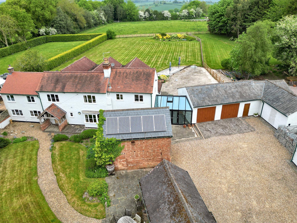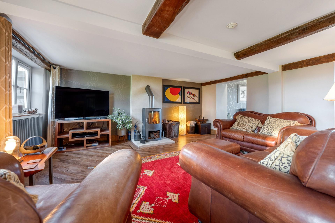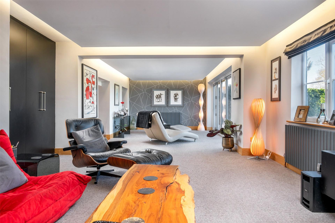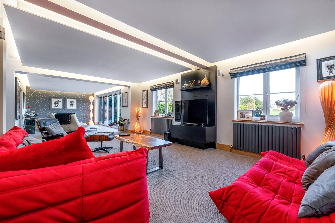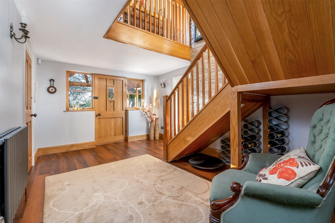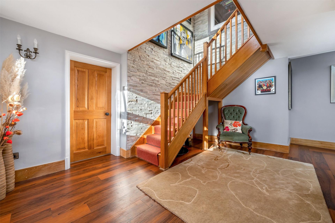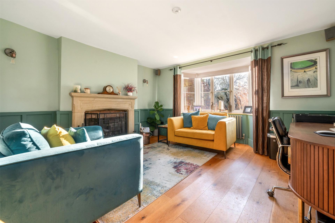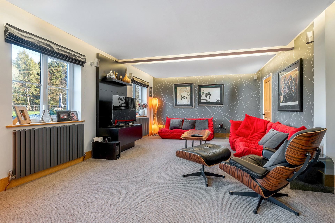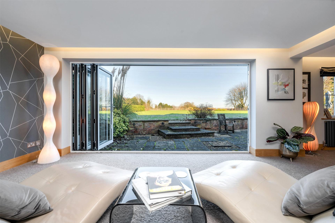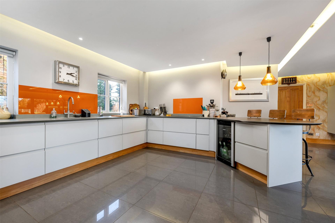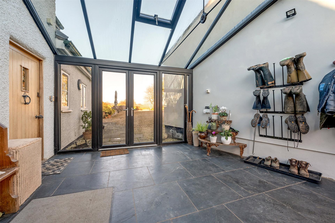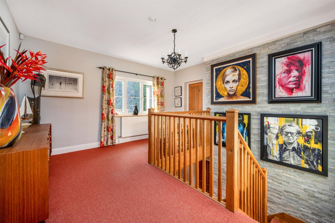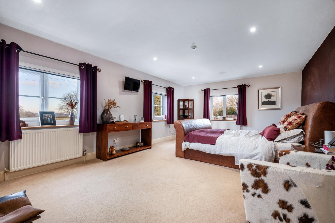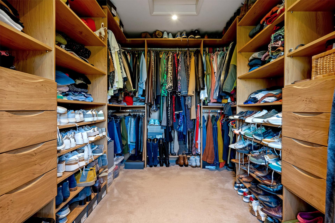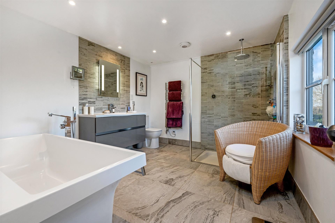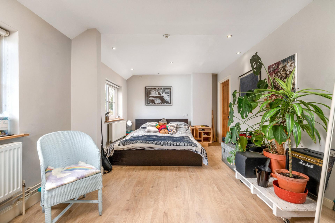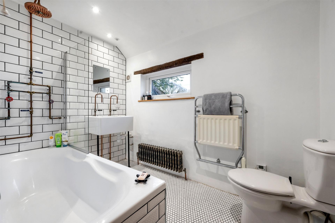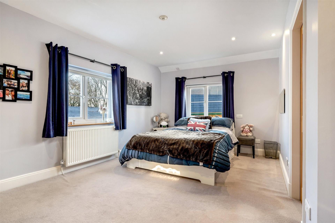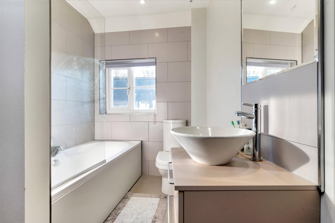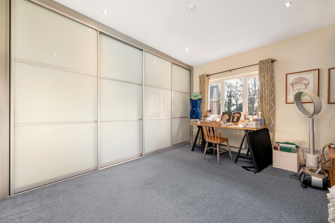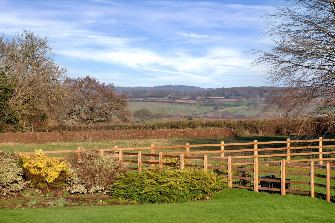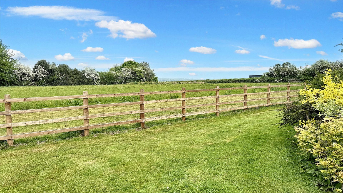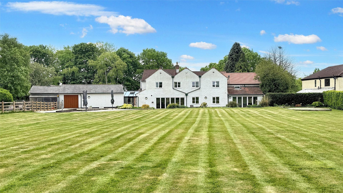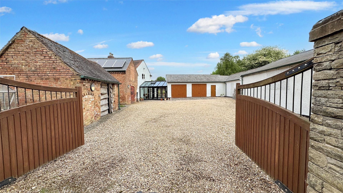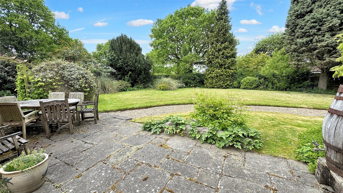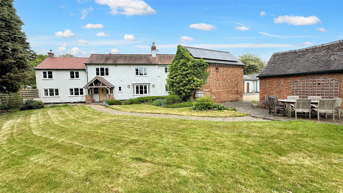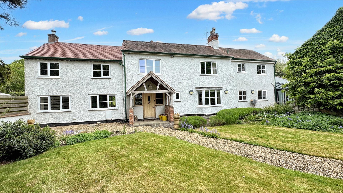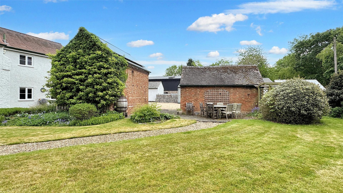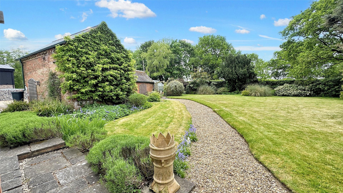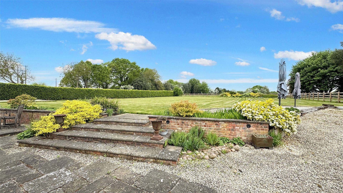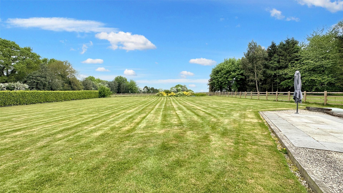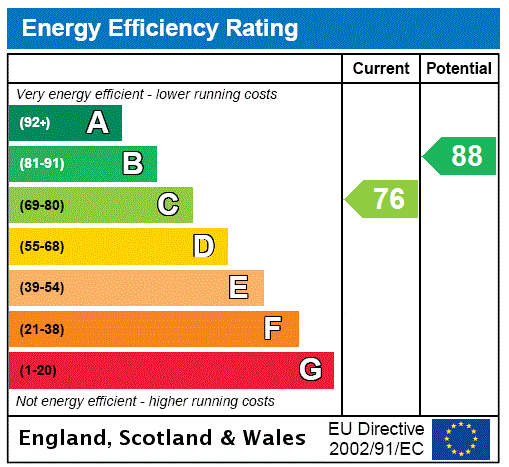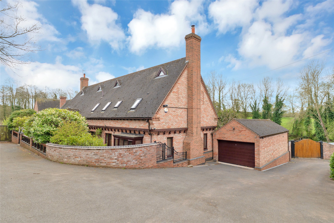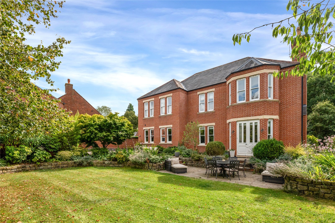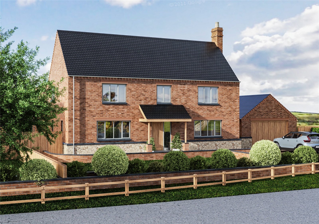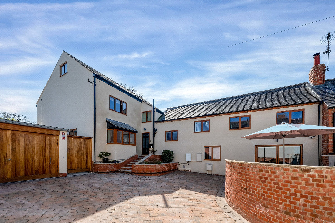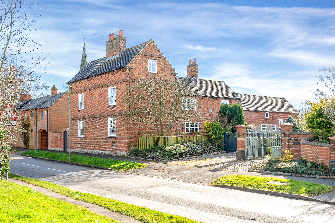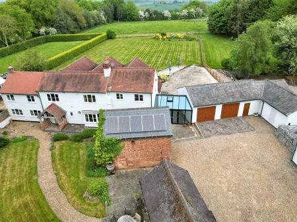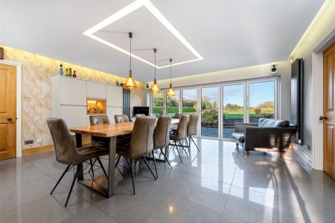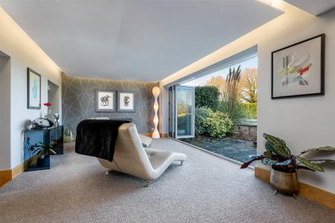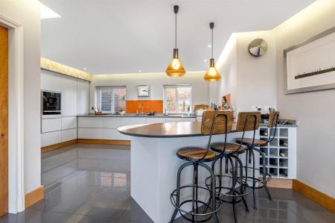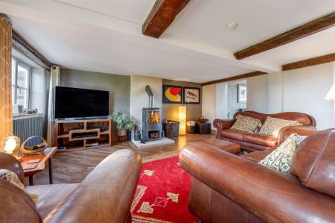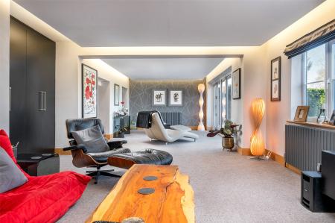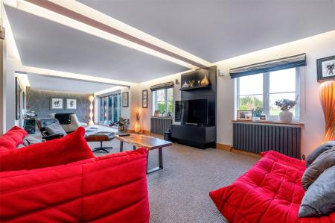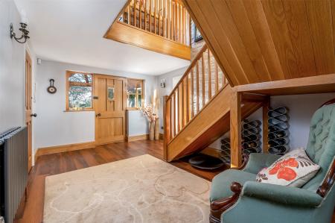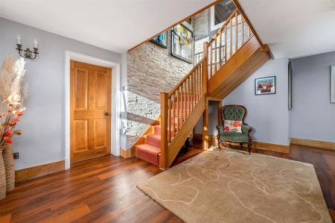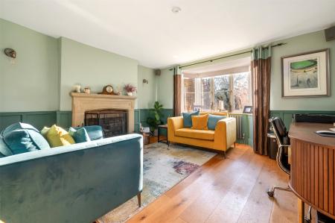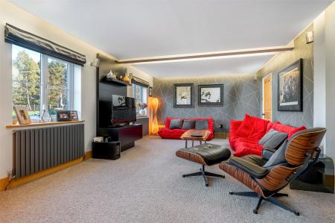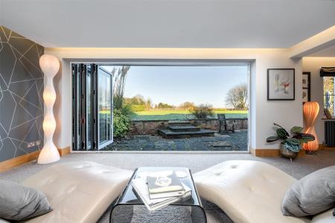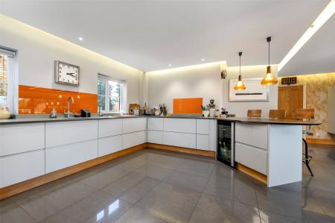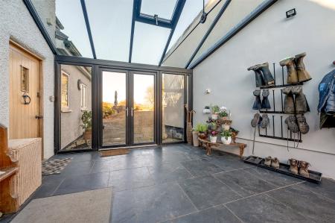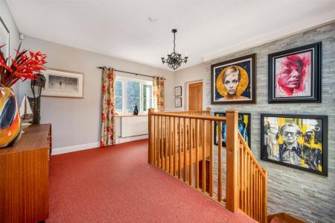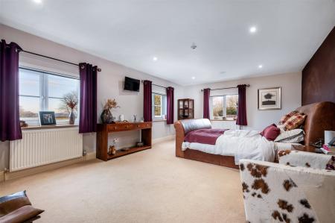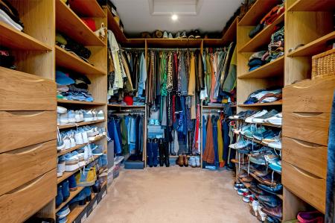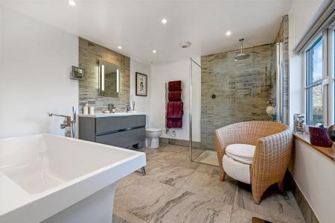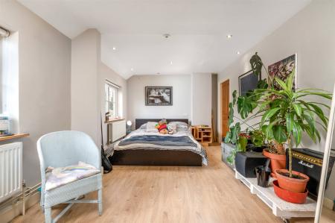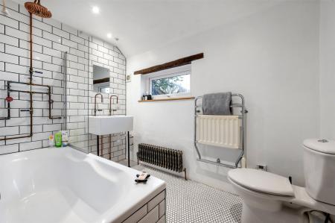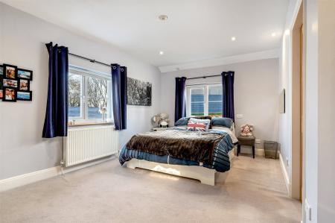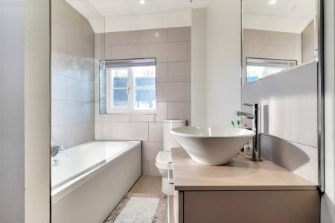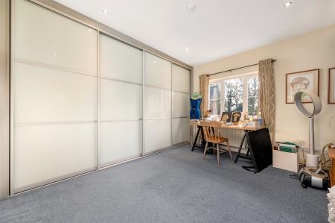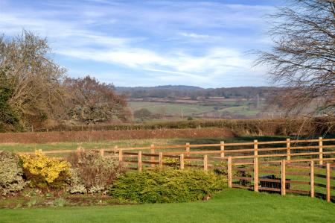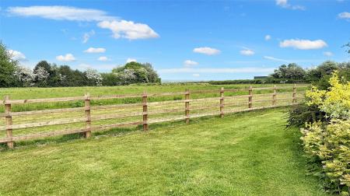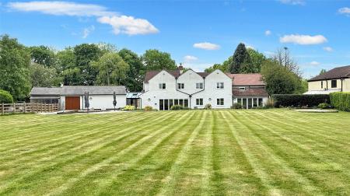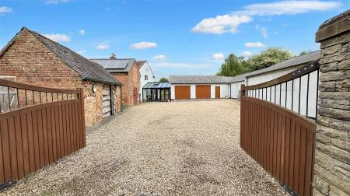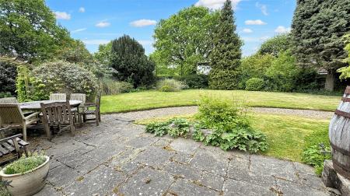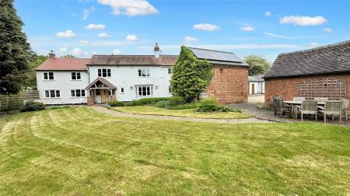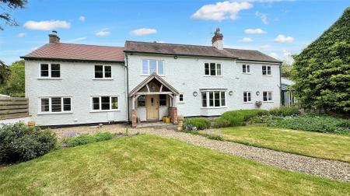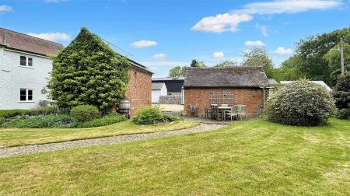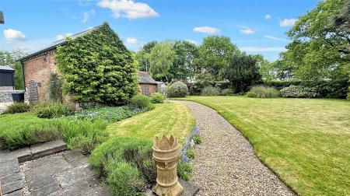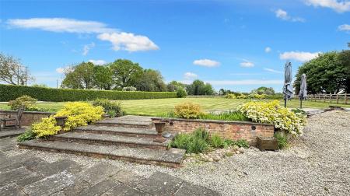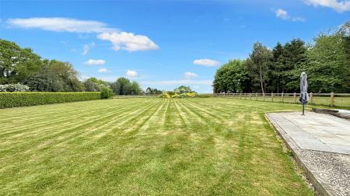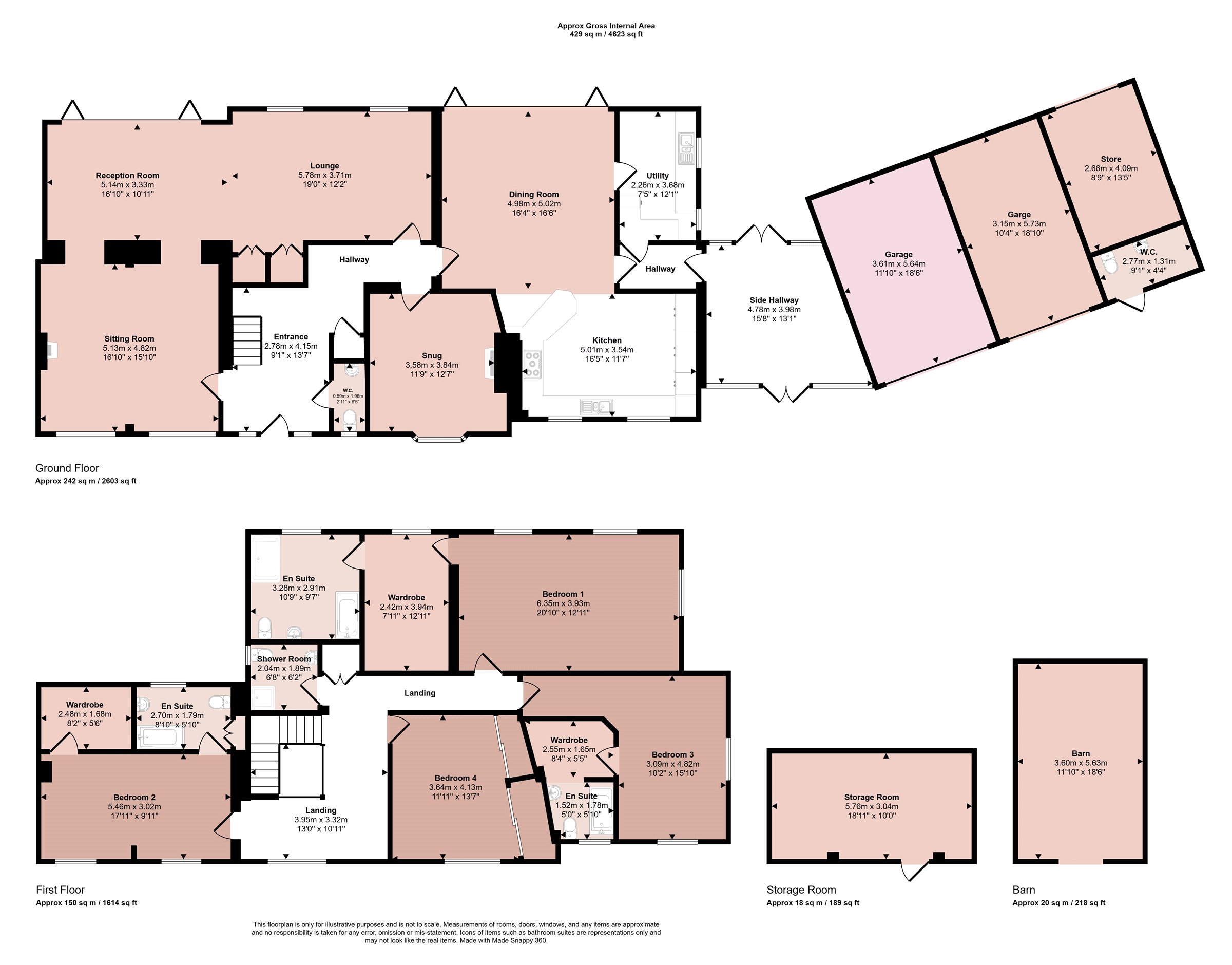- Large Farmhouse
- Four Double Bedrooms, Three Bedrooms all having En-suites & Dressing Rooms
- Four Reception Rooms
- Electric Gated Entrance
- Large Gravel Driveway and an Array of Outbuildings
- Plot Extending to Just Under 1 Acre
- Energy Rating C
- Council Tax Band G
- Tenure Freehold
- High Quality Interior
4 Bedroom Detached House for sale in Leicester
Hunt Lane Farm offers a fabulous proposition to a family buyer and provides an ideal mix of living accommodation, garden and outbuildings. This detached farmhouse dates back to the early 1900s and has been sympathetically remodelled and extended by the present owners to create a large four bedroomed home which boasts three en-suite bedrooms, all with dressing rooms alongside a fourth bedroom and further shower room. The ground floor is most impressive, designed with family living and entertaining in mind with a recently constructed open-plan living/dining kitchen with wide bi-folding doors connecting the home to the garden and there are a fabulous array of reception rooms from a cosy snug with open fire to a vast lounge with an abundance of glazing connected to the garden with bi-folding doors. The property is set back behind electric gates and there is a large gravel driveway and a fantastic mix of outbuildings which provide huge versatility in their potential use as well as garaging and fabulous front and rear gardens extending to just under 1 acre. Offered to the market with no chain, early viewing is strongly recommended to appreciate the size of accommodation and its fabulous outlook.
Canopied Porch A beautiful oak frame canopy porch with custom oak door leading through to:
Entrance Hall With staircase rising to the first floor landing with feature slate wall, Karndean flooring, built-in coat cupboard and deep oak skirting with doors off to:
Sitting Room Situated in the oldest part of the building, this charming sitting room has exposed ceiling beams and two wide double glazed windows overlooking the front garden, wood effect Karndean flooring and central multi-fuel burning stove. Openings through to:
Lounge This fabulous principal reception room is substantial in size with multiple seating areas and wide bi-folding doors opening out into the garden, two additional windows flooding natural light into the room and a suspended ceiling with concealed mood lighting and large integrated storage units.
Cloaks/WC Fitted with a two piece white suite comprising wash hand basin and toilet, Karndean flooring and window to the front.
Snug A highly versatile reception room used as a cosy sitting room and home office with painted panelling and a fabulous open fireplace with large stone hearth, bay window to the front and solid oak flooring.
Living/Dining Kitchen A fabulous later addition to the property, this large extension is designed and built with family living and entertaining in mind with a high quality bespoke kitchen including a range of integrated appliances with larder fridge/freezer, eye level double oven and microwave, coffee machine and warming drawer, large wine fridge, dishwasher, under mount sink with boiling hot water and filtered water tap, induction hob, pop up extractor fan and integrated breakfast bar with space for seating. The full width of the room has bi-folding doors connecting the house to the garden, there are suspended ceilings with integrated lighting and a high gloss tiled floor throughout.
Utility Room This highly useful space comprises a range of hand-crafted painted units with a combination of marble and Iroko worktops, plumbing and appliance space for numerous freestanding white goods. The utility also houses two Worcester Bosch gas central heating boilers and a large hot water cylinder for instant hot water, glazing to the side elevation and tiled flooring.
Side Hallway With a continuation of the gloss tiled floor and oak door leading through to a large side entrance.
Side Entrance A fabulous and highly useful space for entering in with muddy boots and coats with slate tiled flooring, full glass roof and full uPVC glazing to both the front and rear elevation with double doors connecting the front to the rear.
First Floor Landing Having a large central landing with wide uPVC window to the front, built-in airing cupboard and oak doors off to:
Bedroom Suite This fabulous principal bedroom consists of a large bedroom, custom dressing room and en-suite bathroom.
Bedroom Benefiting from dual aspect with far reaching views across the properties own land and countryside beyond, integrated ceiling speakers and spotlights, door through to:
Dressing Room A fully customised dressing room with open fronted shelving, shoe racks and clothes hanging, window overlooking the garden and door through to:
En-suite Bathroom A luxurious en-suite with substantial twin ended bathtub, large floating vanity unit with wash hand basin and walk-in shower with ceiling suspended showerhead, toilet, towel heater and contemporary tiling to the floor with window overlooking the garden.
Bedroom Two Ideal as a guest suite or second bedroom benefitting from a dual aspect with double glazed windows to the front and side elevation, spotlights to ceiling and door through to:
Walk-Through Dressing Room Fitted with open fronted hanging, shelving and drawer units, chrome towel heater and opening through to:
En-suite Bathroom The bathroom has a contemporary double sided bath with wall mounted shower over, wash hand basin situated on a vanity unit with storage and toilet, neutral tiling to the walls and floor with spotlights to ceiling.
Bedroom Three A large room with two uPVC windows to the front, high quality wood laminate flooring and doors to:
Dressing Room A sizeable room with open fronted clothes hanging and storage with spotlights to ceiling and access to a loft space.
En-suite Bathroom A contemporary and beautifully appointed en-suite bathroom with double ended bath and rainwater style shower over, ceramic sink and toilet with metro tiling to the walls and tiled floor, cast iron radiator and towel heater, integrated storage.
Bedroom Four A large fourth double room with uPVC window overlooking the front garden and an extensive range of fitted wardrobes with sliding door fronts and spotlights to ceiling.
Shower Room Fitted with a three piece suite comprising a corner shower cubicle, wash hand basin and toilet, vinyl flooring, window to the side elevation and towel heater.
Outside to the Front The property sits on a fabulous plot set behind electric double gates with access onto a large gravel driveway where there is parking for numerous vehicles and access through to the garaging and outbuildings. There is a large formal garden in front of the property with established hedgerows and fencing to the boundaries, a sweeping gravelled pathway which leads to the front canopied porch with the rest of the garden being lawned with established planting.
Outside to the Rear The rear garden is substantial in size with the entire plot just over 0.9 acres with a large patio to the rear of the property with numerous seating areas and steps leading up to a raised lawn. Low level post and rail fencing takes full advantage of the views across open countryside beyond. There is outdoor lighting and tap. The Klargester is located to the rear of the garden which serves the foul drainage.
Outbuilding The property benefits from a fabulous array of outbuildings which includes garaging, garden stores and workshops providing versatility in their use and potential for further conversion (subject to any necessary permissions) if required.
Garaging The property has two independently accessed garages joined onto the main home, both connected with power and lighting and having eaves storage and independently electrically operated doors.
Garden Store Accessed from the rear garden is a sizeable garden store ideal for housing the ride-on lawnmower and garden equipment.
WC There is an external WC with wash hand basin, toilet and plumbing and appliance space for washing machine.
Barn A fabulous detached brick built barn of double height which could be used for a variety of potential purposes with a replacement roof, connected with power and lighting. This would make an ideal work from home space, art studio or gym, the list of possibilities is endless.
Wood Store In addition to the brick built barn is a further detached large building which is currently used as a wood store and is believed to have been a former pigsty, this is connected with lighting and has had a replacement roof.
Extra Information To check Internet and Mobile Availability please use the following link:
checker.ofcom.org.uk/en-gb/broadband-coverage
To check Flood Risk please use the following link:
check-long-term-flood-risk.service.gov.uk/postcode
Important Information
- This is a Freehold property.
Property Ref: 55639_BNT241125
Similar Properties
5 Bedroom Detached House | Guide Price £1,000,000
Glebe Lodge represents a stunning individually styled five/six bedroomed, three storey detached residence enjoying a spe...
Anstey Lane, Thurcaston, Leicester
5 Bedroom Detached House | Offers in excess of £1,000,000
A character 1878 built individually styled, five double bedroomed detached residence situated on an extensive plot exten...
New Lane, Walton on the Wolds, Leicestershire
5 Bedroom Detached House | Guide Price £1,000,000
*OPEN TO SENSIBLE OFFERS*A substantial five double bedroom detached family home by specialist developers Cairns Homes bu...
Bull Hill, Osgathorpe, Loughborough
5 Bedroom Detached House | Guide Price £1,150,000
Meadow View offers a stunning brand new luxury specification detached residence, extending to 3,028 sqft (281 sqm) of li...
Brook Street, Wymeswold, Loughborough
4 Bedroom House | Guide Price £1,150,000
A magnificent three storey, four bedroomed period residence having been the subject of complete renovation and modernisa...
Main Street, Normanton on Soar, Loughborough
5 Bedroom Detached House | £1,195,000
Home Farm represents a fabulous opportunity for a family to acquire this substantial lifestyle home situated in the hear...

Bentons (Melton Mowbray)
47 Nottingham Street, Melton Mowbray, Leicestershire, LE13 1NN
How much is your home worth?
Use our short form to request a valuation of your property.
Request a Valuation
