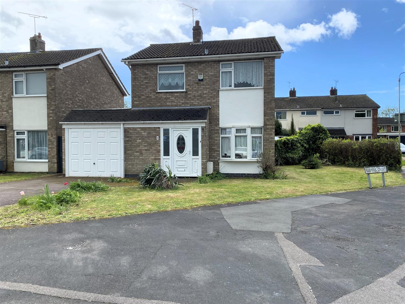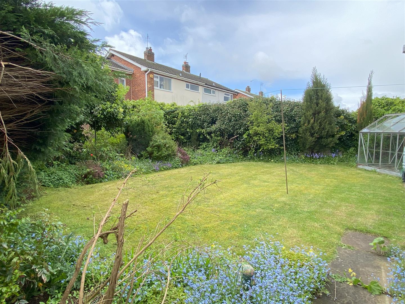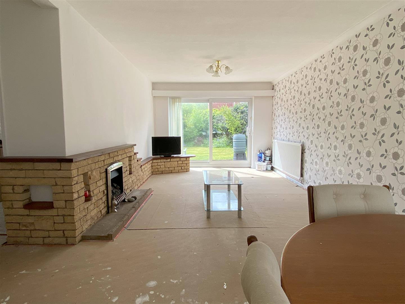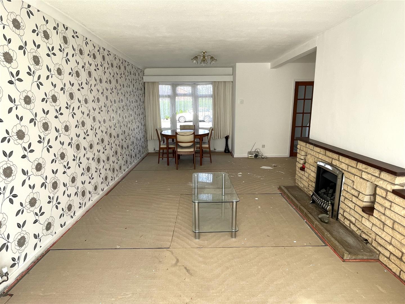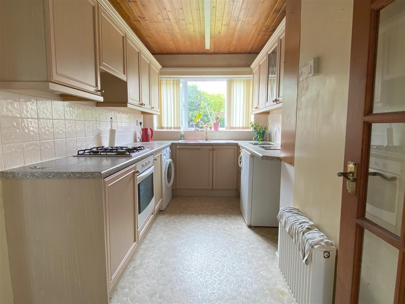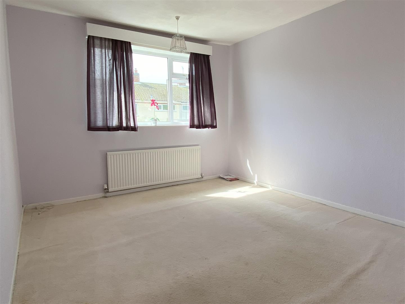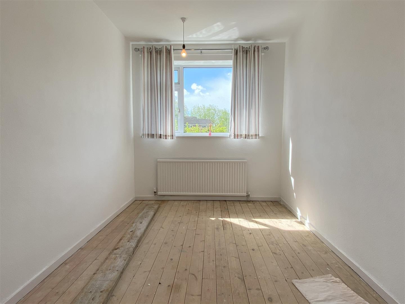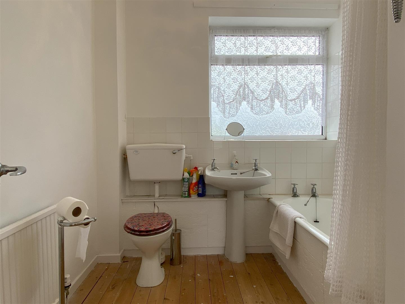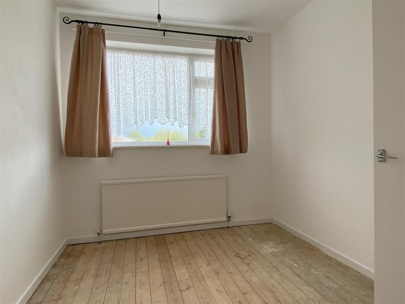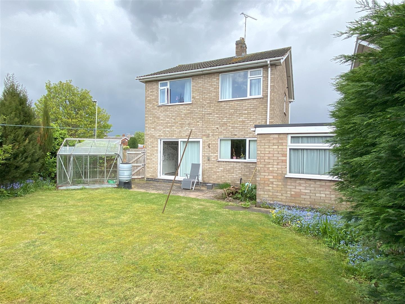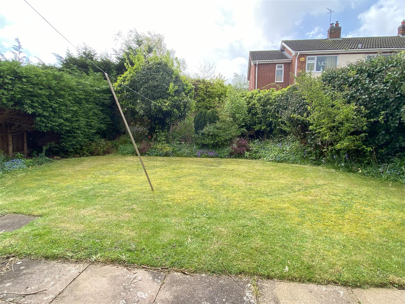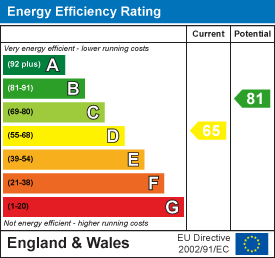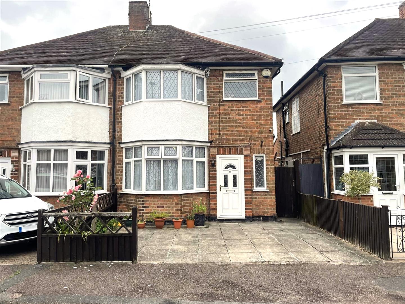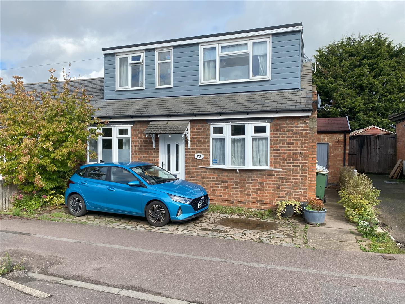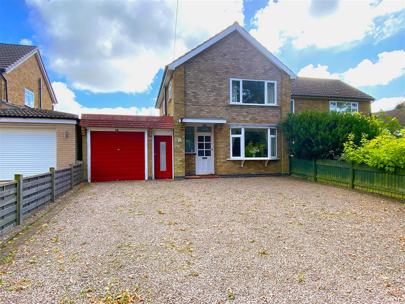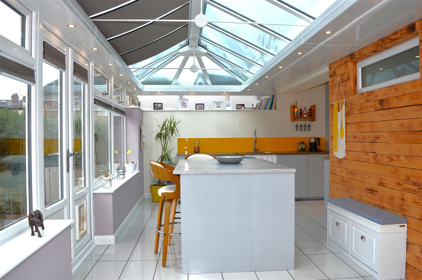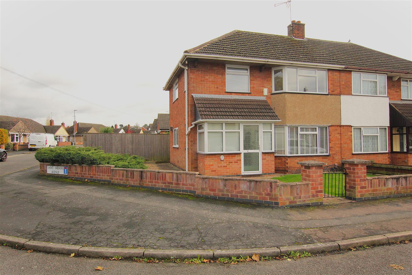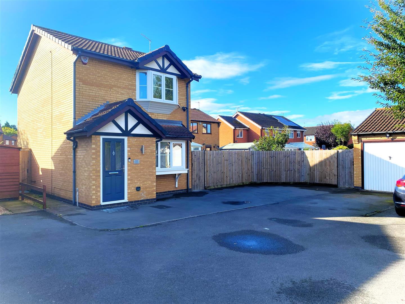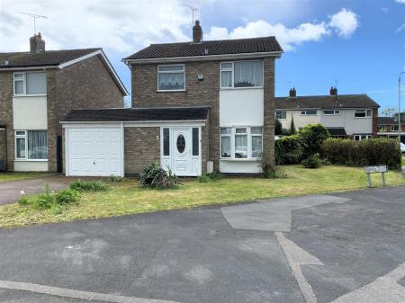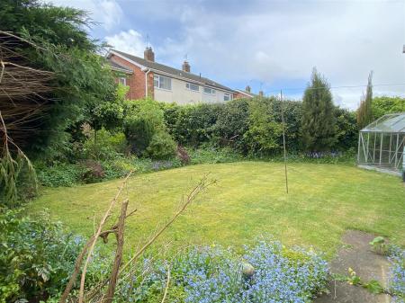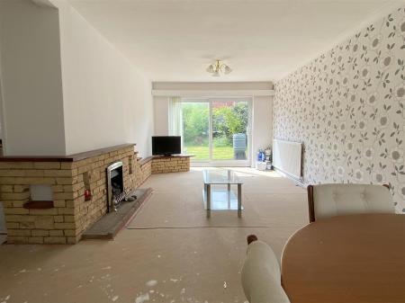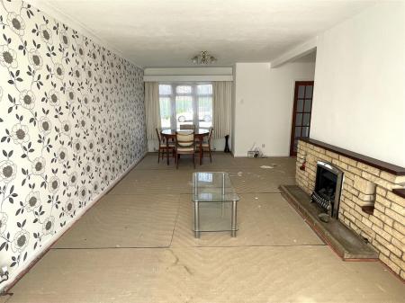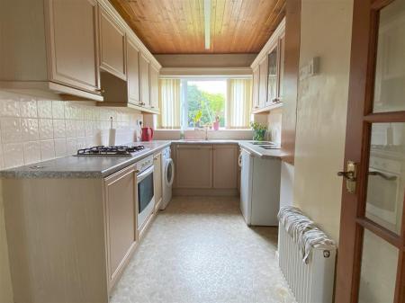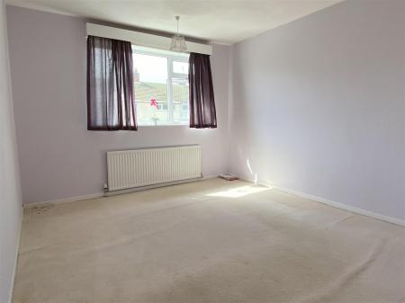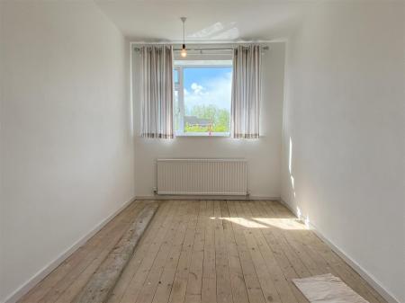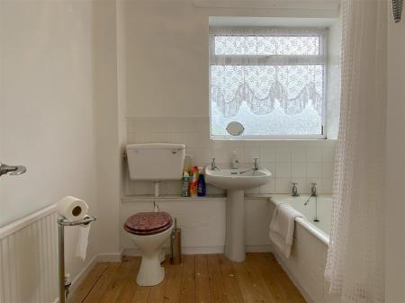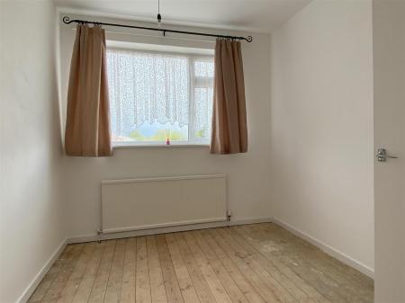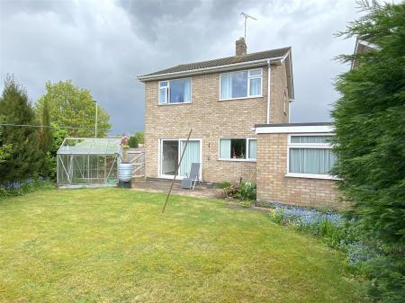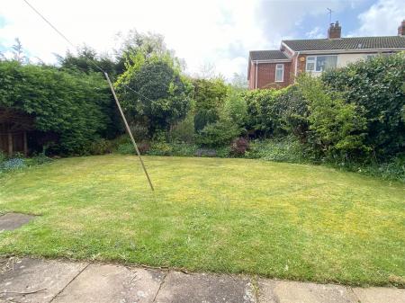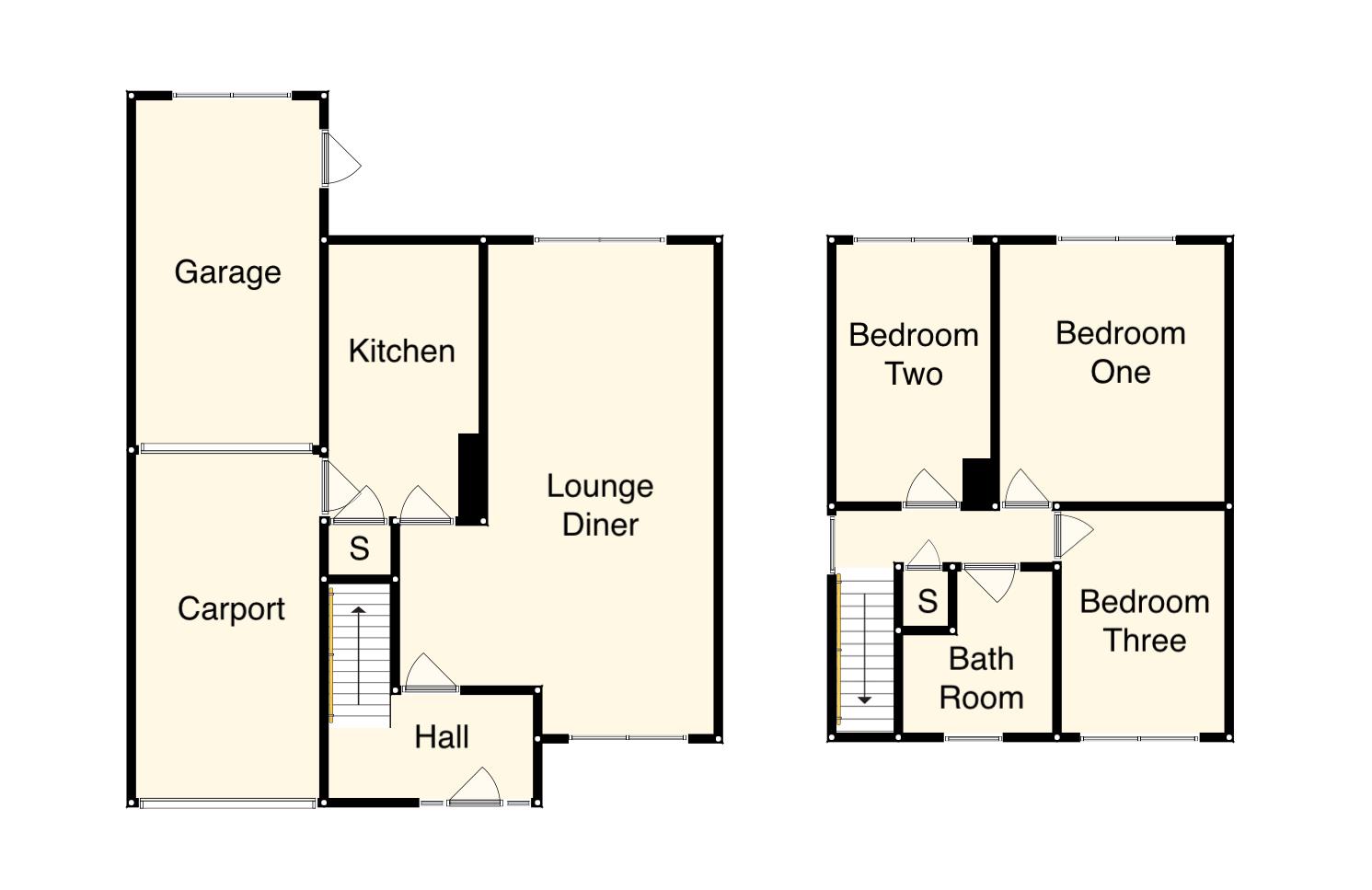- Detached Home Set on A Corner Plot
- Potential To Extend (STP)
- Three Double Bedrooms
- South Facing Rear Garden
- Garage & Carport & Off Road Parking
- Village Location
- Viewing Essential
- EPC Rating D, Council Tax Band D, Freehold
3 Bedroom Detached House for sale in Leicestershire
SET ON A CORNER PLOT WITH POTENTIAL TO EXTEND. Aston and co are delighted to offer to the market this deceptively spacious, three bedroom detached home set in the popular village of East Goscote. The accommodation briefly consists of, entrance hall, full length lounge-diner and a kitchen to the ground floor. To the first floor are three good size bedrooms and a family bathroom. The property also benefits from a south facing rear garden, uPVC double glazing, gas central hating, off road parking, car port and a garage. Viewing is strictly by appointment only.
Location - Situated in the popular village of East Goscote and within catchment for Broomfield Primary School. The village has several amenities including local shops, post office, public house and library. The village also provides easy access to the A46 and M1 motorway network and there is a regular bus services to Leicester City centre and Melton Mowbray.
The Property - The property is entered via a double glazed upvc door leading into.
Entrance Hall - 1.55 x 3.05 (5'1" x 10'0") - (maximum measurements) With stairs to the first floor and provides access to the following.
Lounge-Diner - 4.80 x 7.29 (15'8" x 23'11") - With half bay window to the front, patio doors leading onto the rear garden and gas fire with brick surround.
Kitchen - 4.06 x 2.26 (13'3" x 7'4" ) - Fitted with a range of floor and wall mounted units with roll top work surfaces and tiled splash backs. The kitchen also benefits from a fitted oven, hob and extractor, sink and drainer unit and plumbing for a washing machine.
The First Floor Landing - With window to the side, loft hatch, boiler cupboard and provides access to the following.
Bedroom One - 3.84 x 3.27 (12'7" x 10'8" ) -
Bedroom Two - 3.86 x 2.39 (12'7" x 7'10" ) -
Bedroom Three - 3.33 x 2.49 (10'11" x 8'2" ) -
Bathroom - 2.43 x 2.24 (7'11" x 7'4" ) - (maximum measurements) Fitted with a three piece suite comprising, low level wc, pedestal basin and bath with shower over.
Outside - To the front of side of the property is a lawned garden. The property also benefits from a tarmac drive way which in turn leads to a car port and garage.
To the rear is a mature well stocked garden with patio area.
Garage - 5.73 x 2.73 (18'9" x 8'11" ) - With up and over door, power and light.
Important information
This is not a Shared Ownership Property
Property Ref: 55557_33032755
Similar Properties
3 Bedroom Semi-Detached House | £295,000
Conveniently situated between the ever popular Scraptoft Lane and Uppingham Road is this well presented, three bedroom s...
Central Avenue, Syston, Leicester
4 Bedroom Semi-Detached Bungalow | £290,000
Aston & Co are delighted to offer to the market this well presented, deceptively spacious dormer bungalow set in the pop...
Park Hill, Gaddesby, Leicester
3 Bedroom Semi-Detached House | £290,000
SPACIOUS FAMILY HOME, THREE GENEROUS BEDROOMS, NO UPWARD CHAIN!Aston and co are delighted to offer to market this semi d...
2 Bedroom Semi-Detached Bungalow | £308,500
Turn-Key, Two Double Bedroom, Skilfully Extended Bungalow Set On A Larger Than Average Plot In The Ever Popular Town Of...
3 Bedroom Semi-Detached House | £310,000
LARGER THAN AVERAGE SEMI DETACHED HOME, SET ON A CORNER PLOT WITH POTENTIAL TO EXTENDED, NO UPWARD CHAIN, WALKING DISTAN...
3 Bedroom Detached House | £310,000
IMMACULATELY PRESENTED DETACHED HOME, GENEROUS PLOT WITH THE SCOPE TO EXTEND, NO UPWARD CHAIN! Aston & Co are delighted...

Aston & Co (Syston)
4 High Street, Syston, Leicestershire, LE7 1GP
How much is your home worth?
Use our short form to request a valuation of your property.
Request a Valuation
