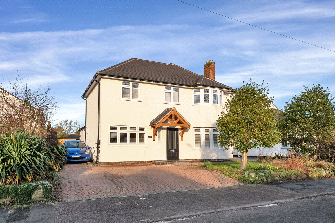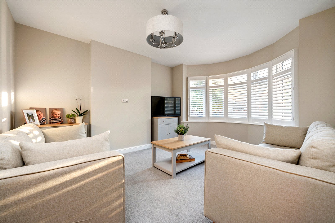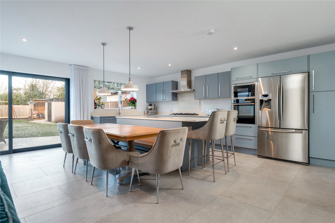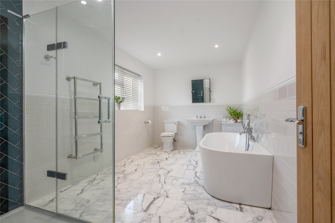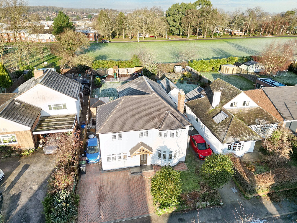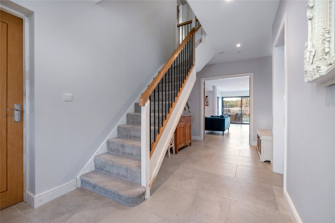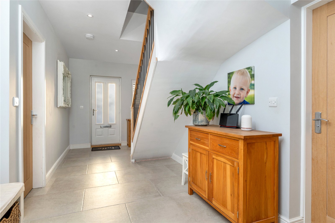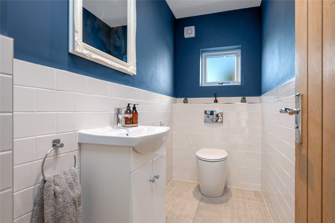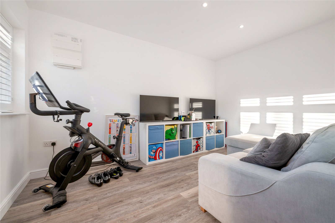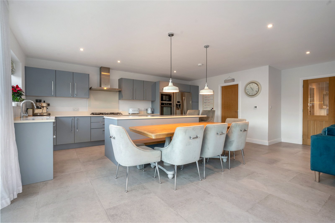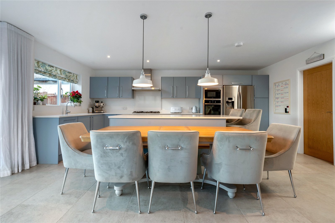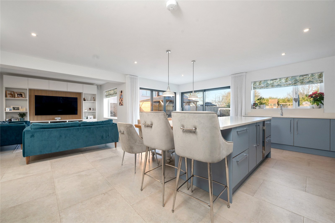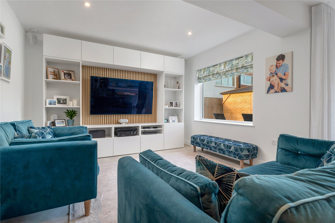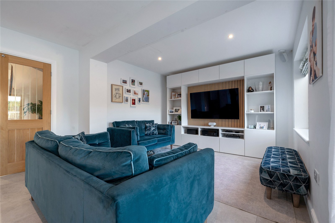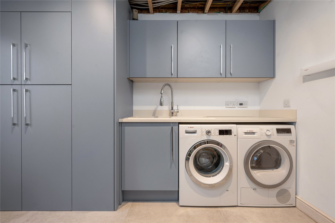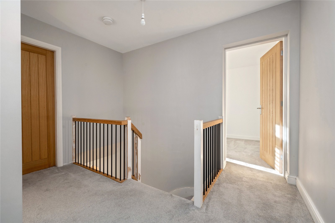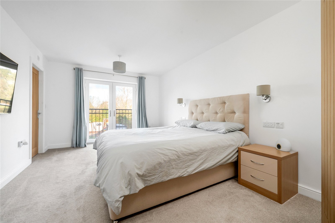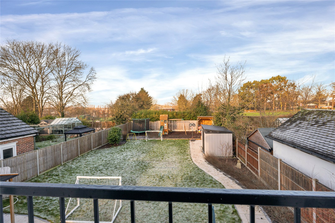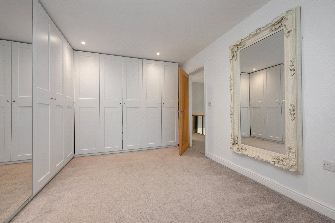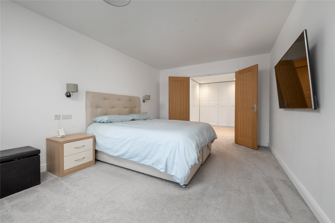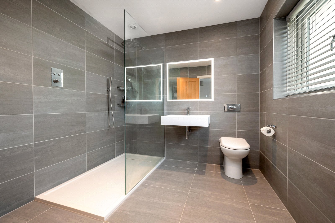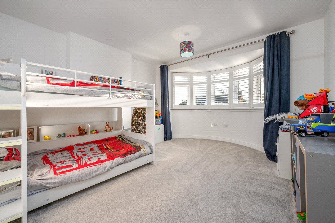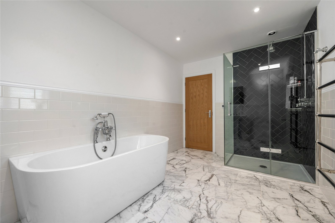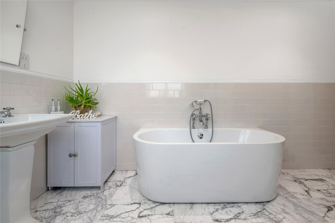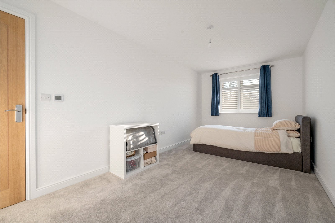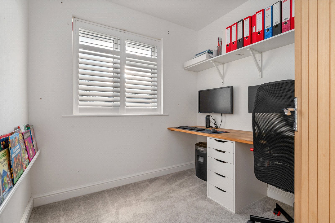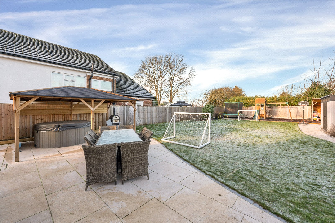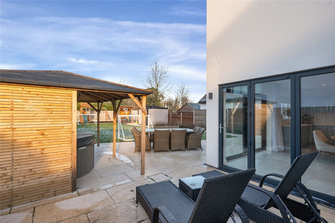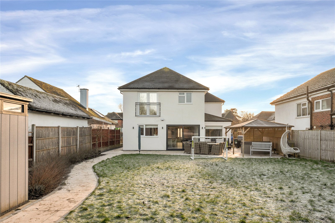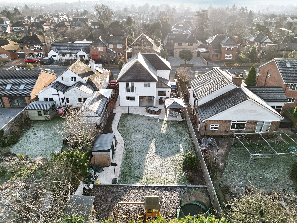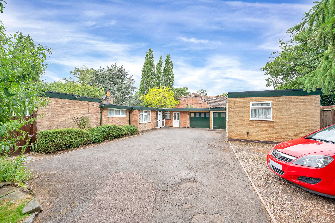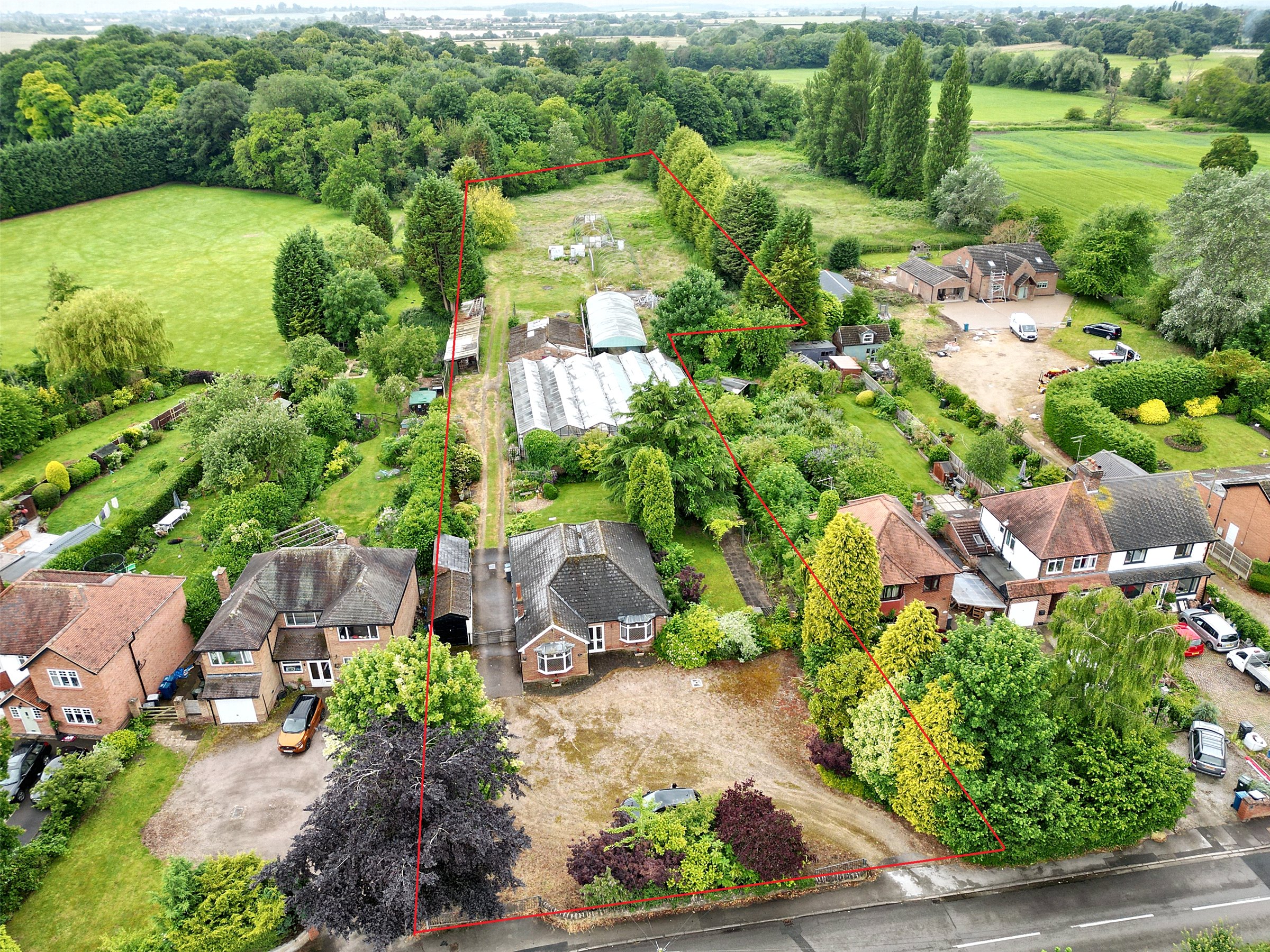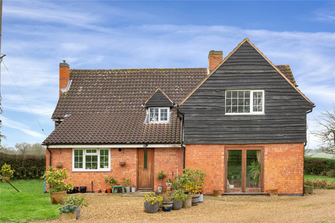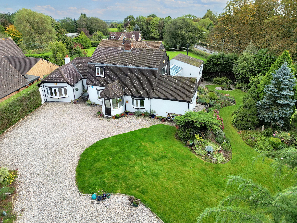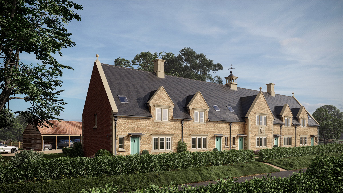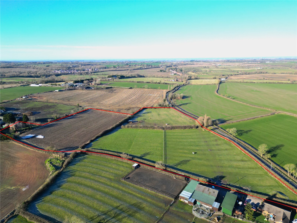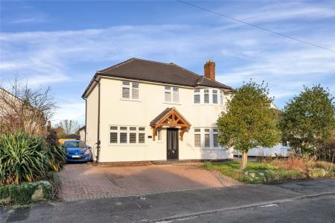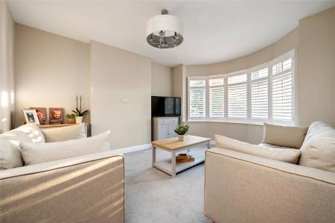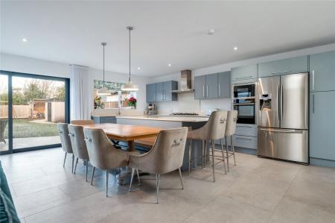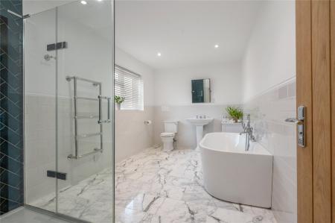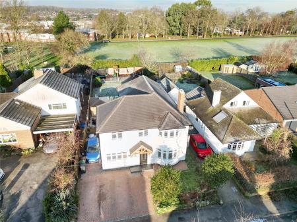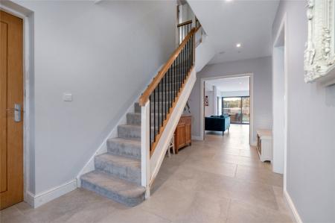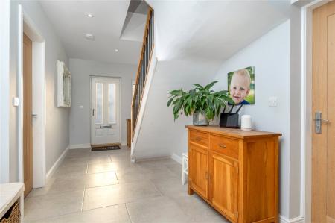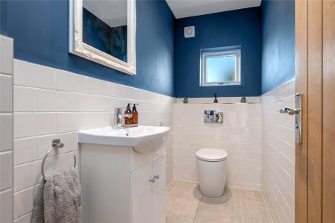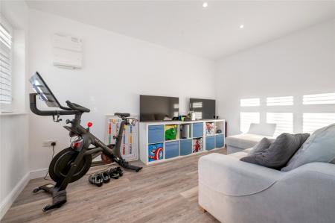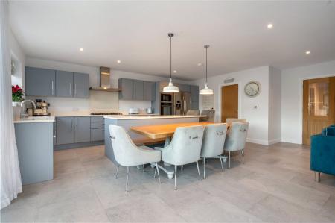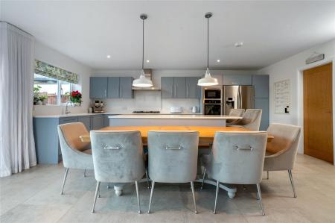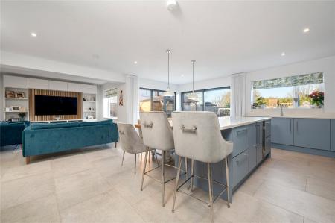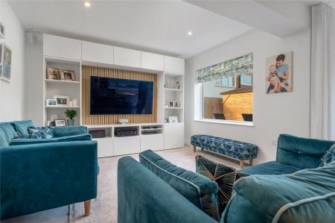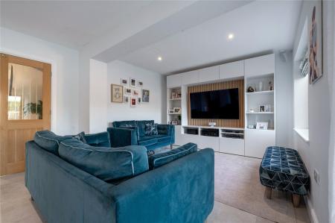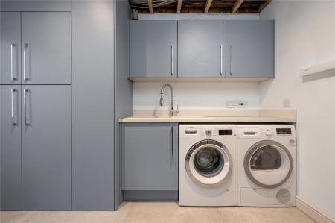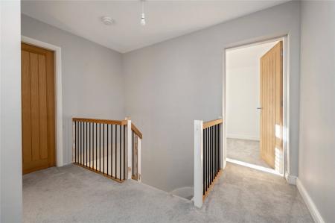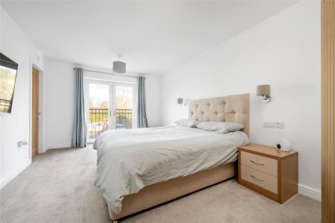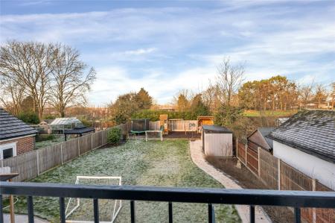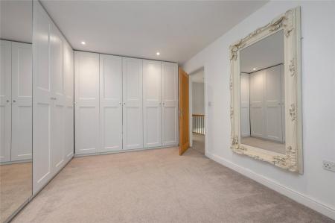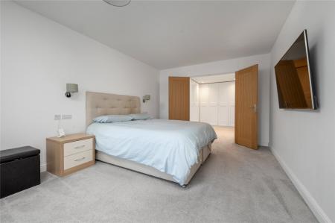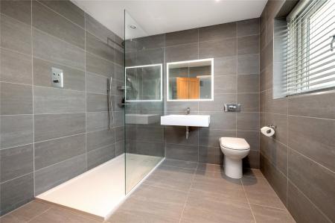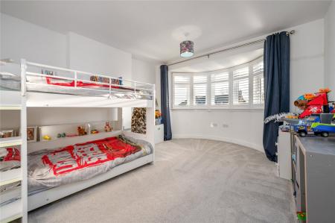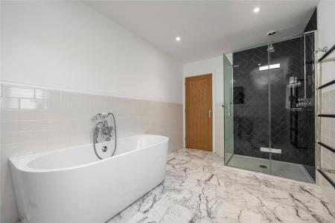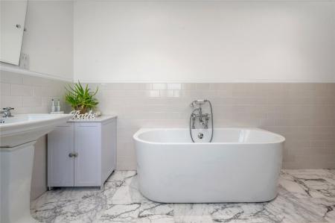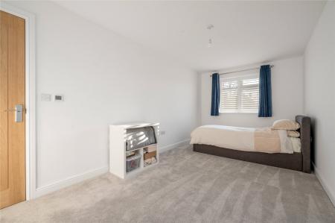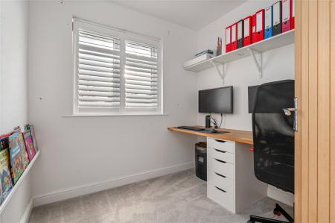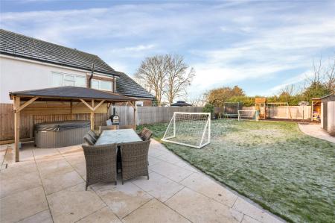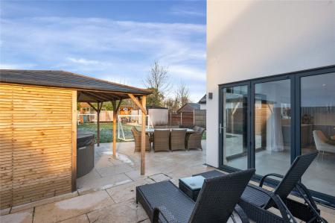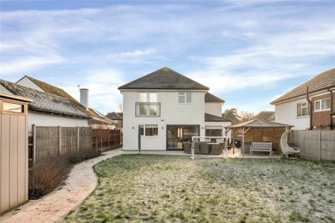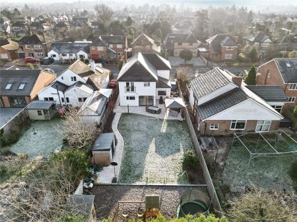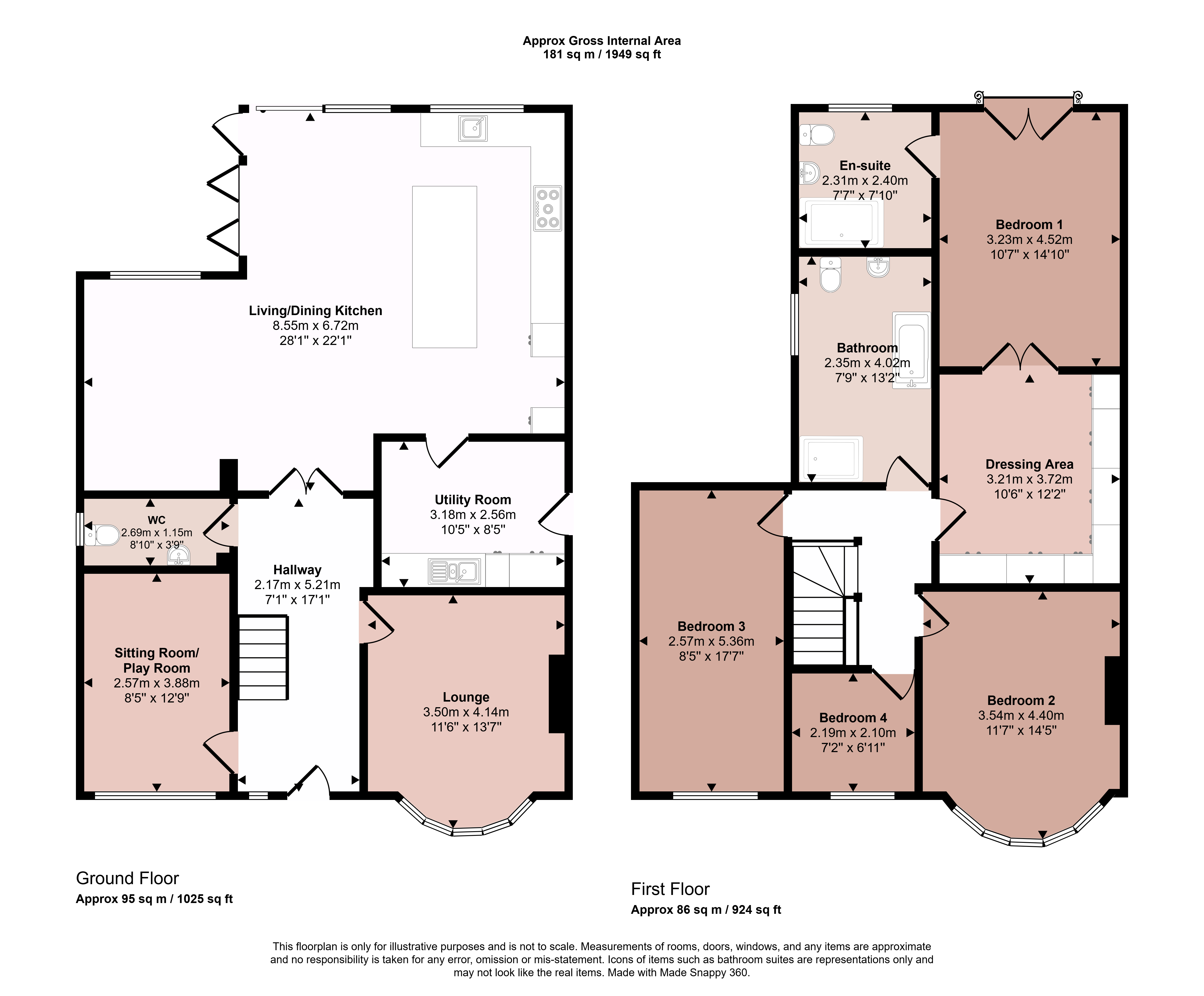- Impressive Skilfully Extended Refurbished and Modernised Detached Residence
- Popular Forest Side of Town Backing onto University Grounds
- Underfloor Heating Throughout and Double Glazed
- Magnificent Open Plan Living Dining Kitchen
- Lounge and Separate Sitting Room/Playroom
- Utility Room and Cloaks WC
- Energy Rating Pending
- Council Tax Band E
- Tenure Freehold
- Four Bedrooms
4 Bedroom Detached House for sale in Leicestershire
A most impressive and skilfully extended, refurbished and modernised four bedroom detached residence, situated on the popular forest side of town backing onto university grounds. The property is gas centrally heated and offers underfloor heating throughout with double glazing having attractive white shutters to the front elevation. The well-arranged and extensive accommodation comprises entrance from porch into impressive entrance hallway, cloakroom, lounge, separate sitting room/playroom, magnificent open plan living dining kitchen with bi-fold doors and patio doors and matching utility room. The first floor landing leads to four bedrooms, bedroom one with dressing room and en-suite wet room and a separate impressive family bathroom. Outside is a double width brick paved driveway, additional car standing to the side (planning permission granted for carport if required) and electric car charging point. The rear garden has been comprehensively landscaped with extensive patio and entertainment area, shaped lawns, stocked perennial borders and double fronted shed. Internal inspection is highly recommended.
Entrance Hallway Accessed via composite half glazed front door with obscure side panel with white shutter into attractive hallway with deVOL tiled flooring, underfloor heating, stairs rising to the first floor with feature wrought iron banister and oak top and spotlighting.
WC Fitted with a low flush WC with dual flush, vanity wash hand basin with double cupboard, deVOL tiled flooring, half tiling to the walls and obscure uPVC window to the side.
Lounge With large uPVC bay window to the front elevation with white shutters and underfloor heating.
Sitting Room/Playroom With uPVC window to the front elevation with white shutters and spotlighting tot he ceiling.
Living Dining Kitchen A magnificent open plan living dining kitchen featuring an abundance of glazing with uPVC windows to the front, bi-fold doors, patio doors and rear uPVC window. The living area has an entertainment space for TV with shelving to the side having cupboards under and over, deVOL tiled flooring and spotlighting to the ceiling. An opening leads into the quality fitted kitchen having Quartz preparation work surfaces and central matching island and a comprehensive series of colour fronted and chrome handled base cupboards and drawers with matching eye level units over. Within the kitchen there is a built-in five burner AEG gas hob with extractor hood and light over, fan assisted Neff oven with microwave, American fridge/freezer appliance space, integrated dishwasher, wine cooler and power for hot tap available under the sink.
Utility Room With Quartz worktops, polycarbonate single drainer sink, plumbing and appliance space for washing machine and dryer. There are a range of floor to ceiling storage cupboards, triple fronted wall cupboards, Worcester gas fired boiler, underfloor heating, deVOL tiled flooring and door to the side.
Landing With feature wrought iron banister with oak top.
Bedroom One Having French doors to the rear with Juliet style balcony, wall lights, underfloor heating and central doors lead to the dressing area with floor to ceiling built-in wardrobes.
En-Suite Wet Room Fitted with a double shower tray with rainshower and handheld shower, vanity wash hand basin with mixer taps, Bluetooth mirror and cabinet over and low flush WC. There is an obscure uPVC window to the rear, fully tiled to the walls and floors, heated chrome towel rail, extractor fan and spotlighting to the ceiling.
Bedroom Two A second double room with uPVC bay window to the front elevation with whie shutters and underfloor heating.
Bedroom Three A third double bedroom with uPVC window to the front elevation with white shutters and underfloor heating.
Bedroom Four Currently used as a home office with built-in work desk and drawers, underfloor heating and uPVC window to the front with white shutters.
Bathroom A luxuriously fitted family bathroom with white suite comprising oval panelled bath with central chrome mixer tap and telephone shower, pedestal wash hand basin with shaver point and mirror over, low flush WC and separate double shower tray with glass screen door and feature rainshower over. There is marble tiled flooring, underfloor heating, heated chrome towel rail, window to the side, extractor fan and spotlighting to the ceiling.
Outside to the Front The property fronts Spinney Hill Drive with double width brick paved driveway, open plan front lawn garden with stocked perennial borders, double tandem parking to the side (there is planning permission for the erection of a double feature carport if required), Ohme electric car point to the side and outside lighting.
Outside to the Rear The rear garden is a particular feature of the property having been comprehensively landscaped, abutting open university grounds to the rear, Quorn stone patio areas and entertainment enclosed area for hot tub, barbeque etc. There are shaped lawns with a pathway at the bottom of the garden with children’s barked play area with lean to store and double fronted garden shed which is included in the sale price. Outside lighting, tap, wall lights and flood lights.
General Note The house is completely networked throughout.
Extra Information To check Internet and Mobile Availability please use the following link:
checker.ofcom.org.uk/en-gb/broadband-coverage
To check Flood Risk please use the following link:
check-long-term-flood-risk.service.gov.uk/postcode
Important Information
- This is a Freehold property.
Property Ref: 55639_BNT250002
Similar Properties
Mill Lane, Barrow upon Soar, Loughborough
4 Bedroom Detached Bungalow | Guide Price £750,000
A rare offering to the market 'Waterside' presents a superb opportunity to acquire this highly individual property built...
Cotgrave Lane, Tollerton, Nottingham
2 Bedroom Detached Bungalow | Guide Price £750,000
An exciting and rare opportunity to acquire a 2 acre plot with immense scope and potential, currently on the plot is a t...
Melton Road, Scalford, Melton Mowbray
4 Bedroom Detached House | Guide Price £750,000
A fabulous proposition and a rare offering to the market is this substantial home with three acre plot, stabling and a s...
Wilkinson Lane, Elmesthorpe, Leicester
5 Bedroom Detached House | £795,000
Located in a pleasant setting and occupying a private plot set back behind electric gates is this individually construct...
Somerby Road, Pickwell, Melton Mowbray
Plot | Guide Price £795,000
A rare and unique opportunity to acquire this superb residential development, having been the subject of complete and fu...
Ladbroke, Southam, Warwickshire
3 Bedroom Detached House | Guide Price £800,000
A rare development opportunity presents itself with the availability of Old Barn Farm. This well-positioned three bedroo...

Bentons (Melton Mowbray)
47 Nottingham Street, Melton Mowbray, Leicestershire, LE13 1NN
How much is your home worth?
Use our short form to request a valuation of your property.
Request a Valuation
