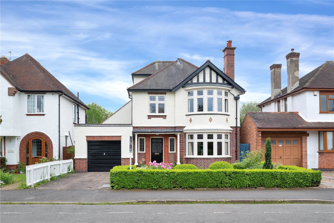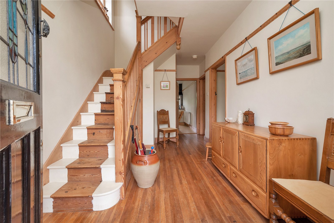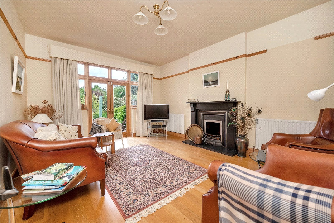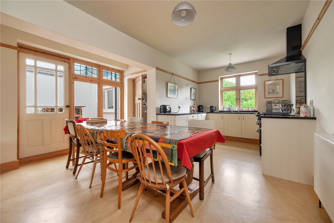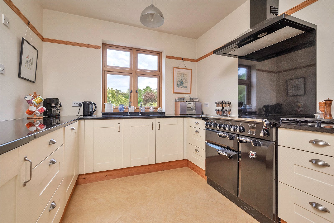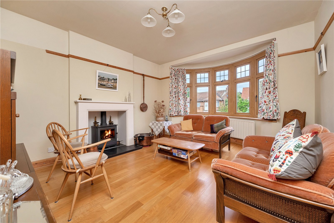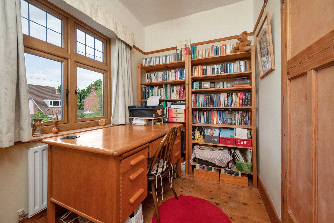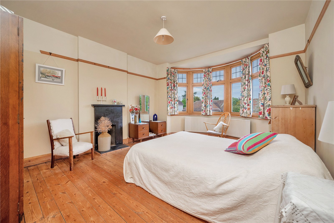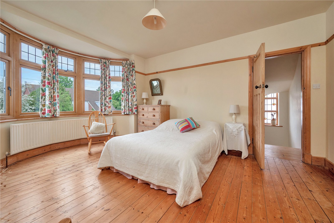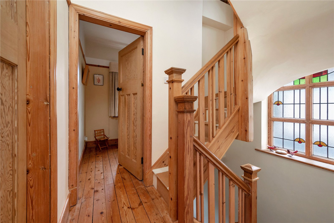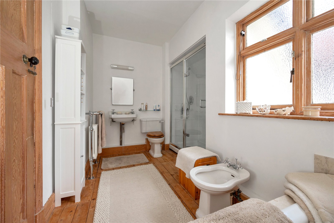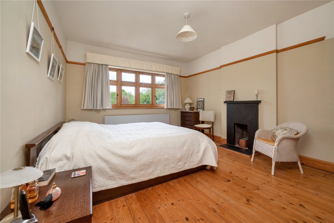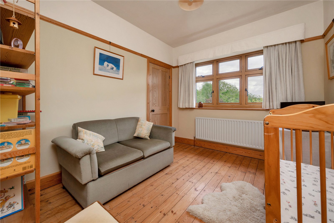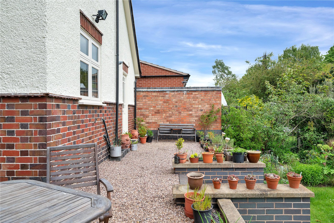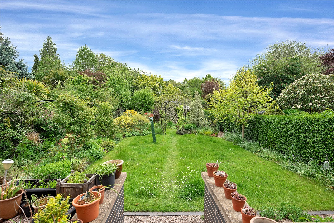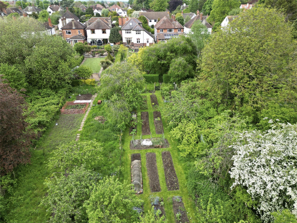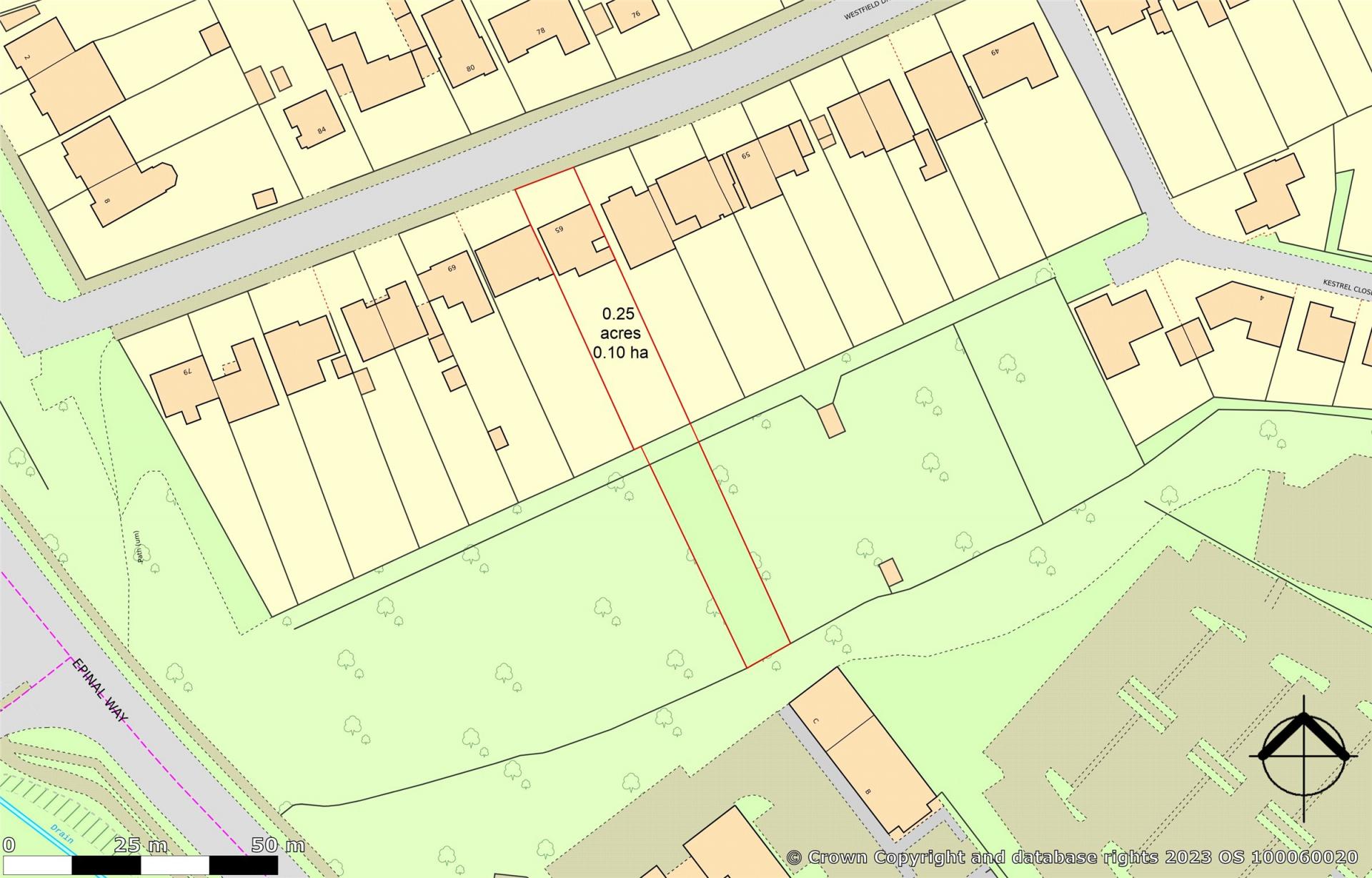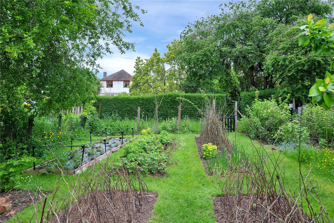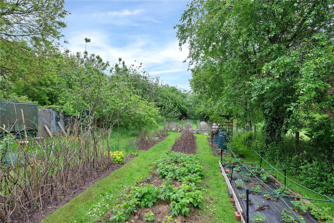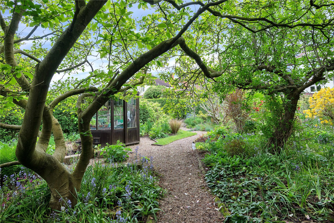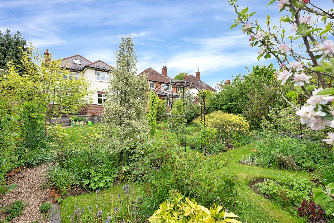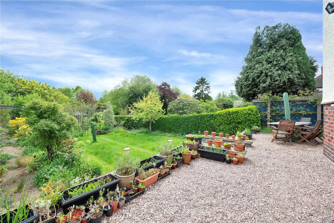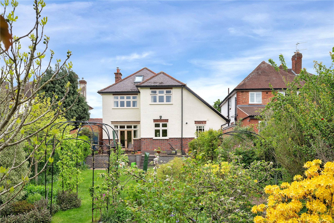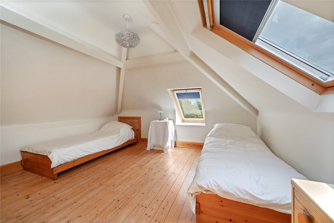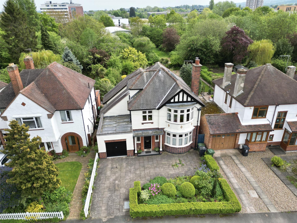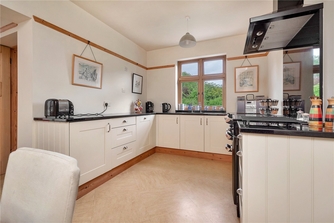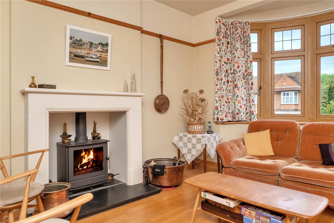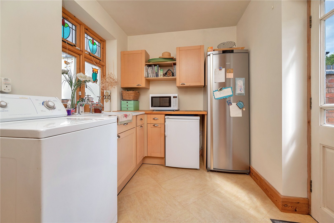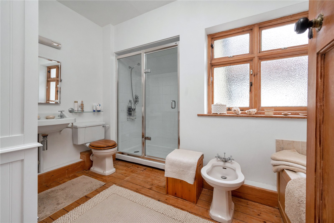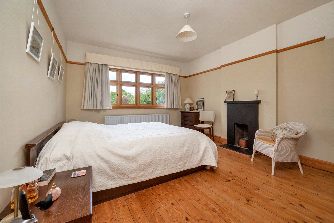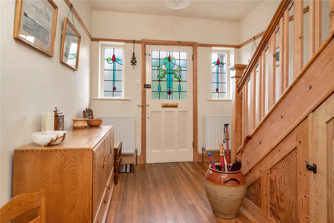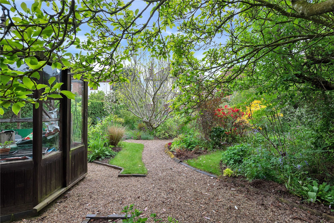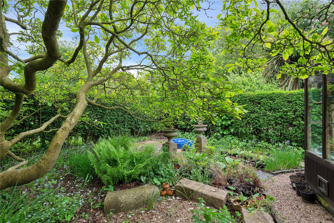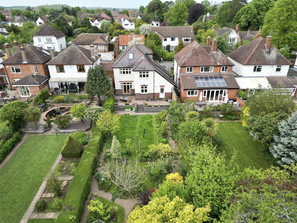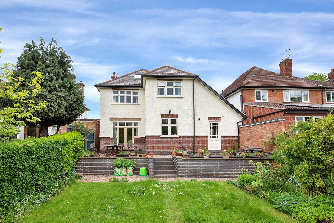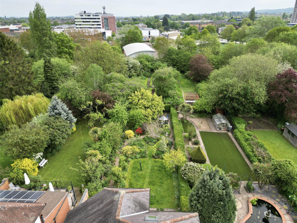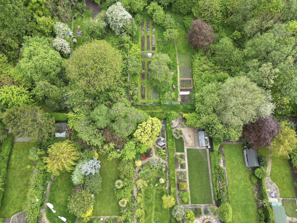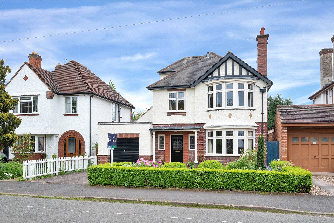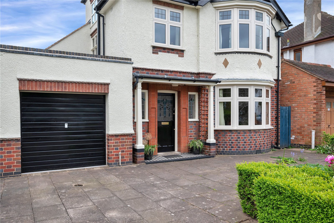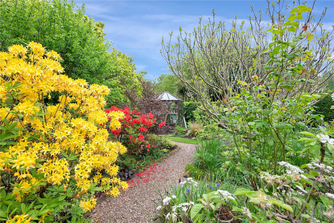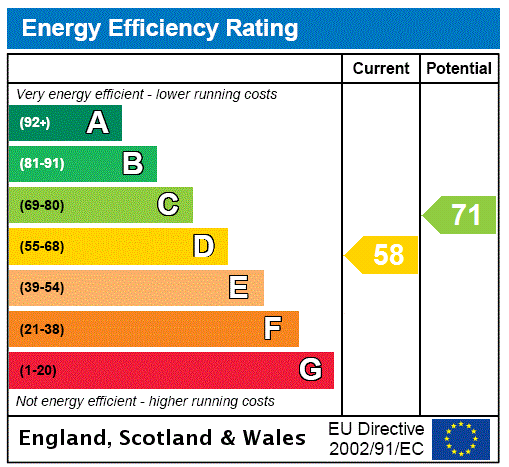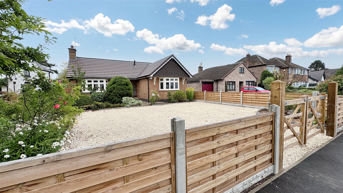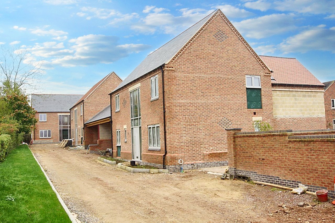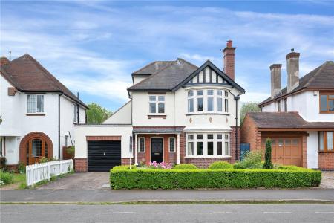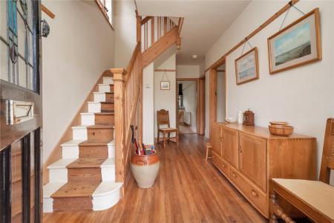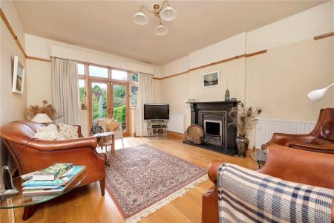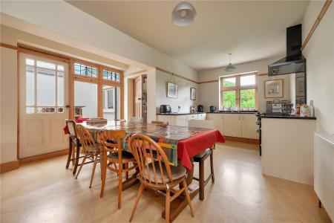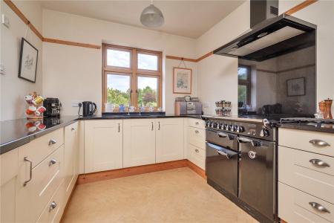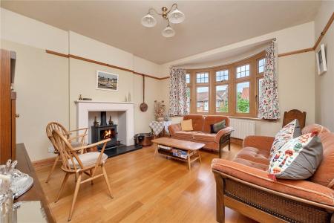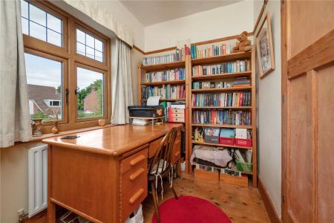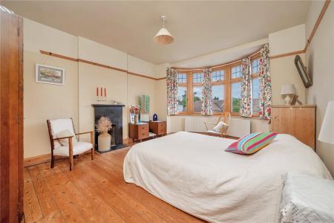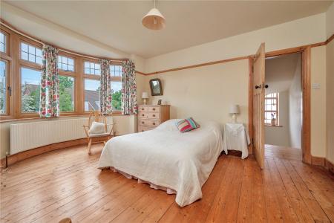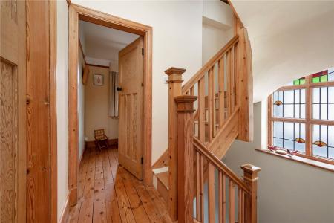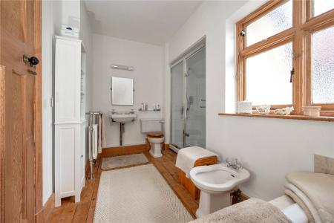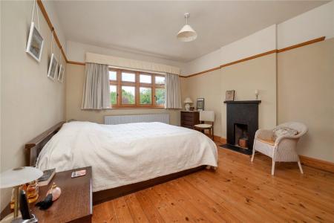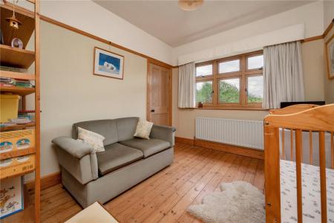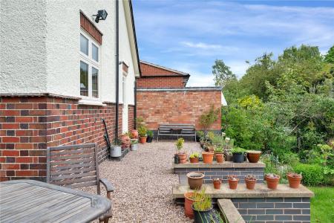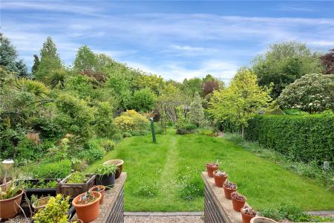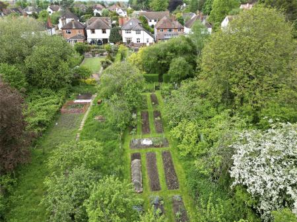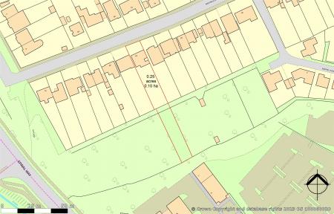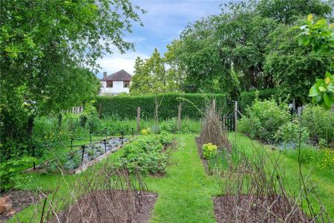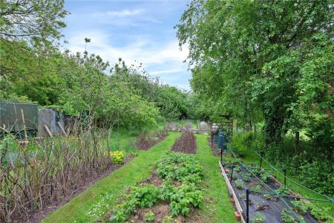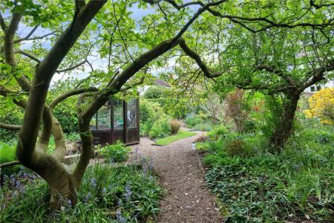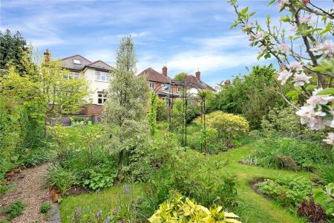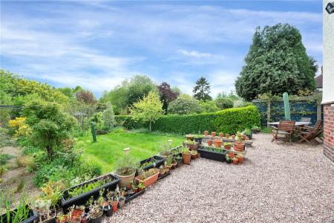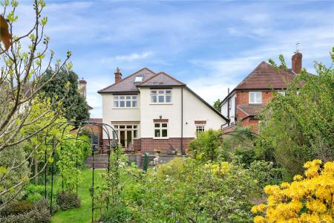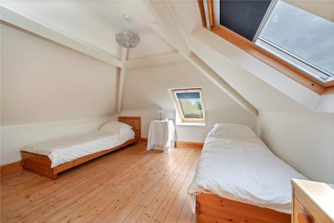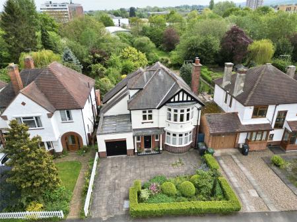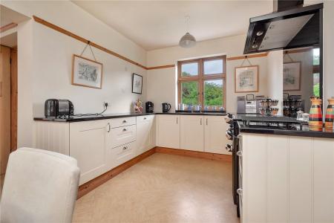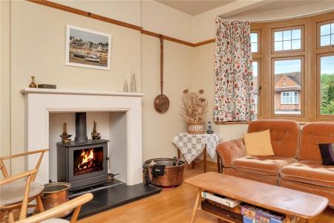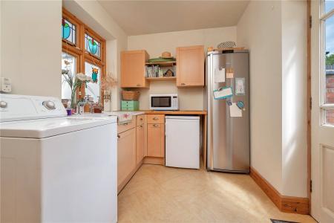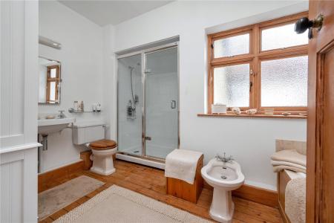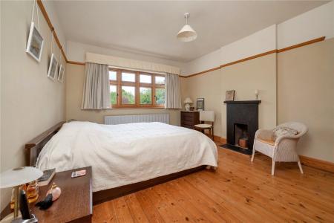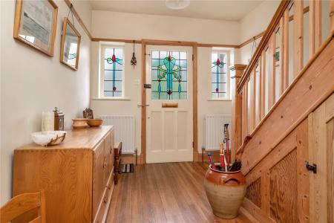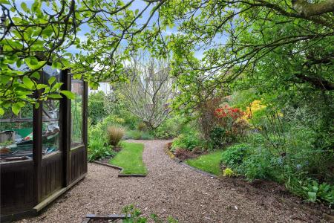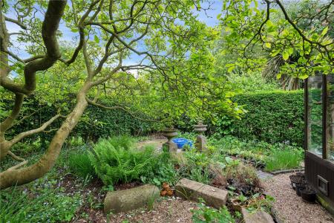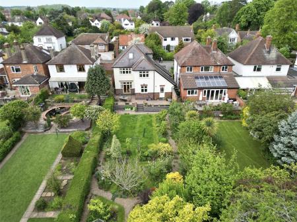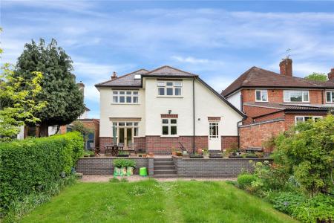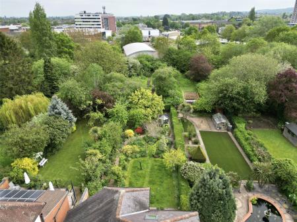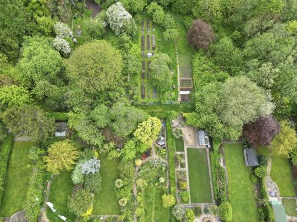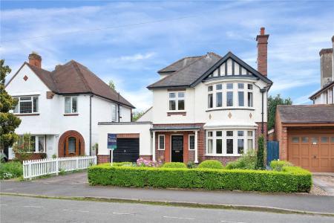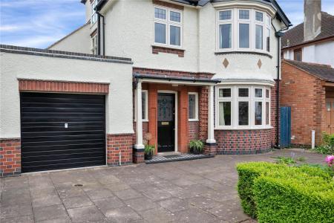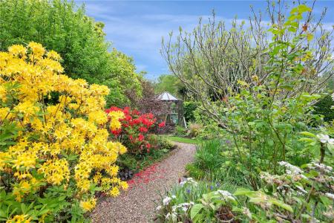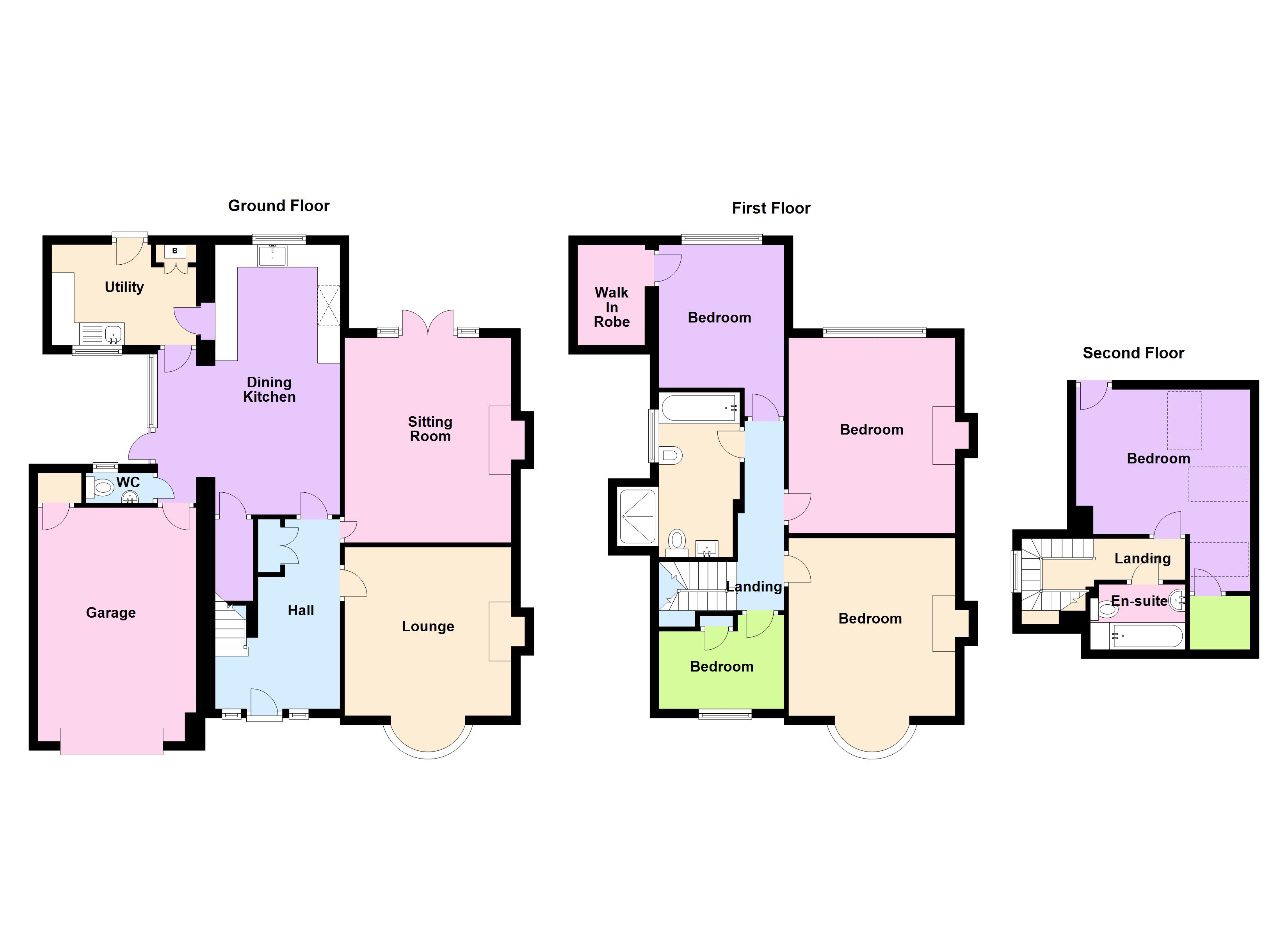- Traditional 1930s Built Three Storey, Five Bedroomed Detached Residence
- Located in Unique Cul-De-Sac Position at Centre of Loughborough
- Retaining Many Original Character Features
- Lounge, Sitting Room, Living Dining Kitchen and Utility Room
- Two Bathrooms
- Parking for Three Vehicles & Garage
- Extensive Beautifully Landscaped Formal Rear Gardens
- Energy Rating D
- Council Tax Band E
- Tenure Freehold
5 Bedroom Detached House for sale in Leicestershire
A beautifully presented, 1930s built three storey, five bedroomed detached residence lying at the centre of Loughborough town on this highly popular cul-de-sac position. The property retains many original character features throughout and offers flexible and extensive internal accommodation. Having gas central heating and being substantially double glazed, the property comprising entrance into main hallway, rear lounge, separate sitting room, living dining kitchen, pantry store, cloakroom, separate utility room and courtyard garden. On the first floor are three double bedrooms, single bedroom and a family bathroom. On the second floor is a fifth bedroom and further separate bathroom. There is a front driveway with car standing for three vehicles, garage and the rear gardens are a particular feature of the property having been comprehensive landscaped throughout with top patio and ornamental walls, shaped lawns and beautifully stocked perennial borders. To the rear there is a further allotment with vegetable beds and soft fruit.
Open Front Porch With original tiled flooring, leaded light half glazed front door with matching side panels into:
Impressive Main Hallway With oak and pine staircase rising to the first floor with banister and spindles, recessed storage cupboard under, picture rail, original stripped tongue and groove oak flooring, two double radiators and recessed stripped pine double fronted storage cupboard with store cupboard over.
Sitting Room16'5" into bay x 12'2" (5m into bay x 3.7m). With engineered oak flooring, feature sealed double glazed bay window with leaded light top glass, picture rail, radiator, feature surround Chatsworth ivory white stone fireplace with inset wood burning stove on slate hearth.
Lounge15'6" x 11'8" (4.72m x 3.56m). With engineered oak flooring, sealed glazed oak French doors with pine matching side windows to side and over enjoying views across the gardens, two double radiators. Slate feature fireplace (non working) and picture rail.
Living Dining Kitchen18'5" (5.61m) x 13'7" (4.14m) maximum. Being L-shaped and refitted with a range of cream fronted and chrome handle base cupboards and drawers with eye level units over, granite work surfaces, Rangemaster range cooker (available by separate negotiation), extractor and light over, integrated larder fridge, integrated dishwasher, Marmoleum flooring, radiator, picture rail, recessed pantry store with built-in shelving to the side, light and tiled flooring.
Separate WC5'2" x 2'6" (1.57m x 0.76m). With low level WC with dual flush, vanity wash hand basin with chrome mixer taps, radiator, Marmoleum flooring, original obscure window overlooking the rear.
Feature Courtyard7' x 7'5" (2.13m x 2.26m).
Utility Room10'6" x 7'5" (3.2m x 2.26m). Comprising white ceramic sink unit with chrome taps, beech worktop to side, base drawers and cupboards with matching walls cupboards over, fridge appliance space, upright fridge/freezer appliance space, plumbing for washing machine, pine cupboard housing the gas fired boiler with storage under, Marmoleum flooring, extractor fan and light. Further pine cupboard storage with built-in shelving, sealed double glazed pine window to the courtyard with original leaded light, half glazed back door to rear gardens.
First Floor Landing With original leaded light pine window to side, further return staircase to the second floor. On the main landing is a picture rail, exposed tongue and groove floor boarding.
Bedroom One16'10" (5.13m) into bay x 12'3" (3.73m). With uPVC double glazed bay window to the front elevation with leaded light top glass, original tongue and groove floor boarding, radiator, picture rail and slate finished feature fireplace (could work subject to removing the vent).
Bedroom Two15' x 11'8" (4.57m x 3.56m). With uPVC double glazed windows enjoying views to the gardens, exposed tongue and groove floor boarding, slate fireplace (not in operation), picture rail, original pine panelled door back to the landing.
Bedroom Three9'1" (2.77m) x 12'5" (3.78m) with recess to door. With original exposed tongue and groove floor boarding, uPVC double glazed windows enjoying views to the gardens, radiator and picture rail.
Deep Recessed Box Storage Cupboard7'2" x 6'3" approx (2.18m x 1.9m approx). (Could be potential en-suite)
With sloping ceiling, light, exposed tongue and grooved floor boarding.
Bedroom Four/Home Office8'9" (2.67m) x 6'2" (1.88m) plus recess to door. With uPVC double glazed windows to front elevation with leaded light top glass, tongue and groove floor boarding, radiator, picture rail and linen cupboard with radiator and original pine panelled door and storage cupboard over.
Family Bathroom11'6" (3.5m) x 8'7" (2.62m) recess to shower. With a double shower tray with gravity fed shower, opening glass door, oak panelled cast iron bath with chrome taps, low level WC, original vanity wash hand basin with mirror and light over, heated towel rail, bidet with chrome mixer taps, exposed tongue and groove floor boarding, extractor fan and obscure pine window to the side.
Second Floor Landing With sealed double glazed multi-pane obscure glass window on half-landing. The main landing has pine banister and spindles.
Bedroom Five14'4" (4.37m) into recess x 12'5" (3.78m). With exposed tongue and groove floor boarding, double radiator, three Velux double glazed roof windows, recess store with light. Access into boarded loft space with limited storage space.
Bathroom6'9" x 4'7" (2.06m x 1.4m). Having panelled bath with chrome mixer taps and telephone shower, vanity wash hand basin with chrome mixer taps, double cupboard under, mirror and strip lighting over, low level WC with dual flush, double radiator, exposed tongue and groove floor boarding and extractor fan.
Outside to the Front Front gardens having hedgerows and stocked perennial borders, outside security lighting, slabbed driveway with car standing for three vehicles and access to:
Garage17'2" x 10'9" (5.23m x 3.28m). With up and over door, light and power, floor to ceiling storage cupboard with light and shelving, ample room for chest freezer if required.
Outside to the Rear The rear gardens are a particular feature of the property having been comprehensively landscaped throughout with top gravelled patio area and ornamental walls. There is outside tap and outside security lighting. The gardens themselves are beautifully stocked with formal lawned gardens with stocked perennial borders throughout, hedgerows to the boundaries, arbour, gravelled pathways to the side which lead to the rear of the main formal gardens with cedar wood hexagon shaped greenhouse with gravel pathways. There is a top patio area and a beautiful Magnolia tree. There is a pathway with access to the allotment garden/vegetable plot currently with fruit trees, bushes, raspberry canes, strawberry plants, blackberries beans, lettuce, beetroot, chard and spinach.
Agents Note It should be noted that there is an uplift clause fo 25 years at 25% based on any additional dwellings created from the plot with individual planning permission.
Extra Information To check Internet and Mobile Availability please use the following link - https://checker.ofcom.org.uk/en-gb/broadband-coverage
To check Flood Risk please use the following link - https://check-long-term-flood-risk.service.gov.uk/postcode
Important information
Property Ref: 55639_BNT230481
Similar Properties
Main Street, Grimston, Melton Mowbray
4 Bedroom House | Guide Price £575,000
ALL SENSIBLE OFFERS CONSIDEREDAn attractive and unique barn conversion set in the heart of this highly regarded and pict...
Bradgate Road, Newtown Linford, Leicester
4 Bedroom Detached House | Offers in excess of £575,000
Lying on this popular select development, overlooking Bradgate Park to the front, a four bedroomed detached residence, g...
Saxby Road, Saxby, Melton Mowbray
5 Bedroom Detached House | Guide Price £575,000
A unique 1884 built, skilfully extended five bedroom detached residence, centrally heated and double glazed, set in a th...
Main Street, Cossington, Leicester
3 Bedroom Detached Bungalow | Guide Price £600,000
A rare offering to the market is this beautiful and comprehensively refurbished and extended bungalow situated in the he...
Harding Close, Willoughby on the Wolds, Loughborough
4 Bedroom Detached House | Guide Price £600,000
1 Harding Close, Willoughby on the Wolds forms part of this exclusive development of just four properties lying off Lond...
Elsalene Close, Groby, Leicester
5 Bedroom Detached House | Guide Price £600,000
A beautifully presented, five bedroomed detached residence forming part of this exclusive cul-de-sac private road offeri...

Bentons (Melton Mowbray)
47 Nottingham Street, Melton Mowbray, Leicestershire, LE13 1NN
How much is your home worth?
Use our short form to request a valuation of your property.
Request a Valuation
