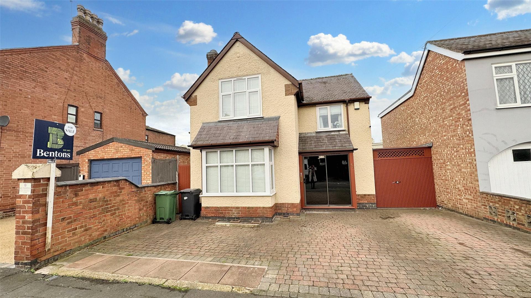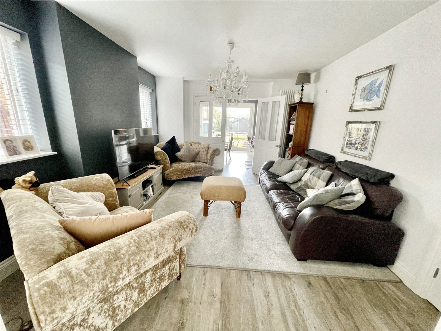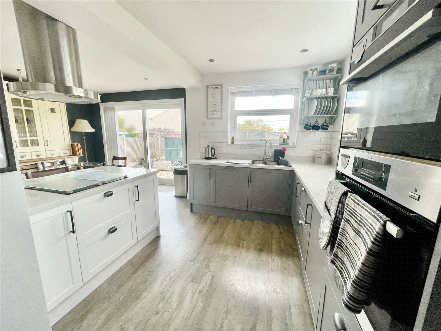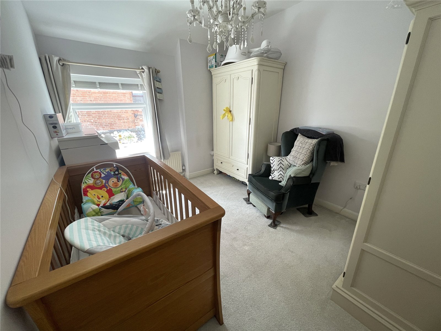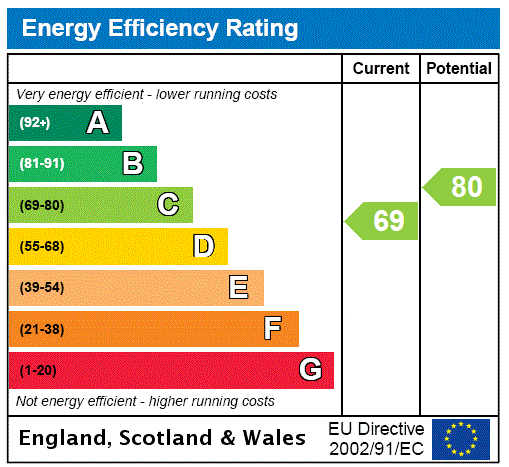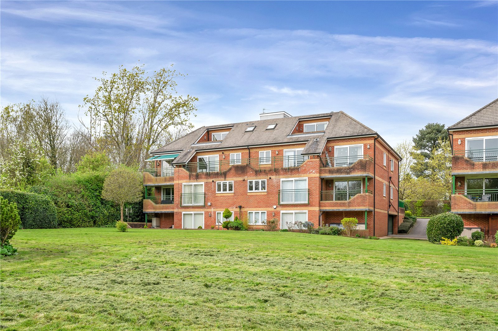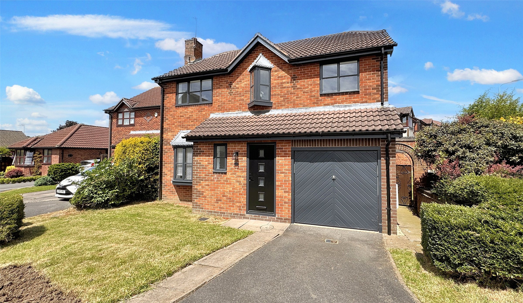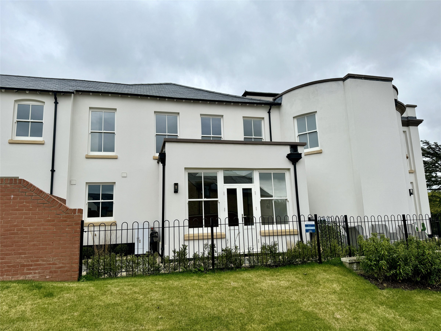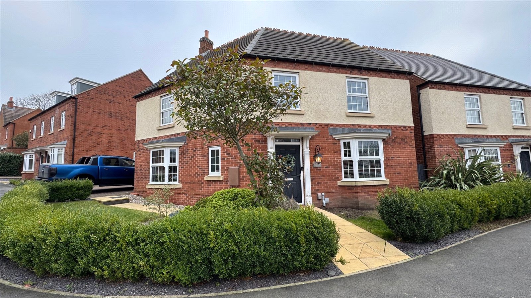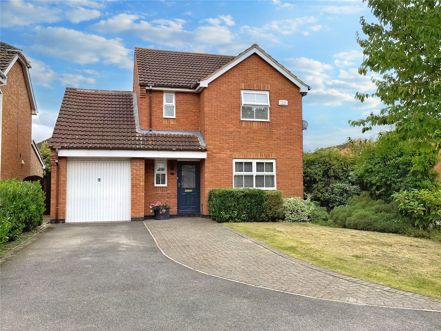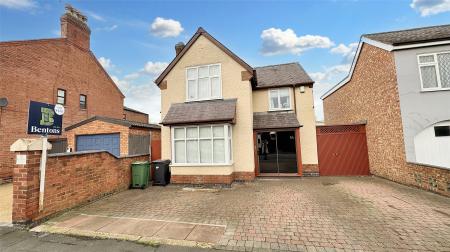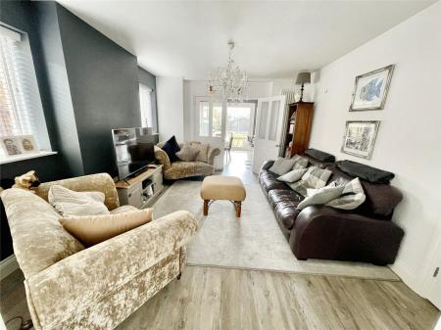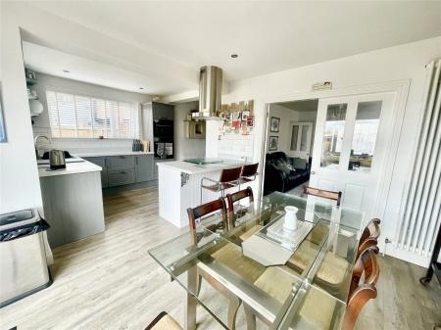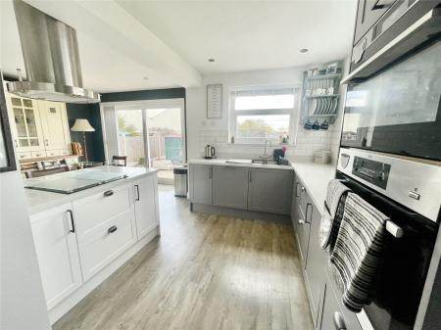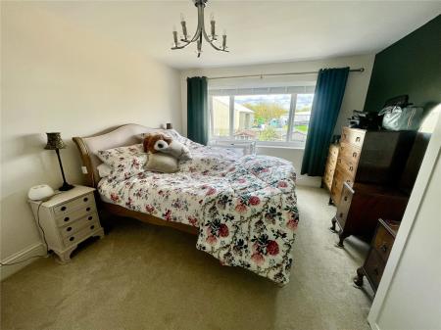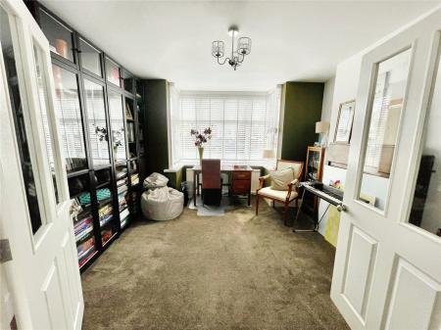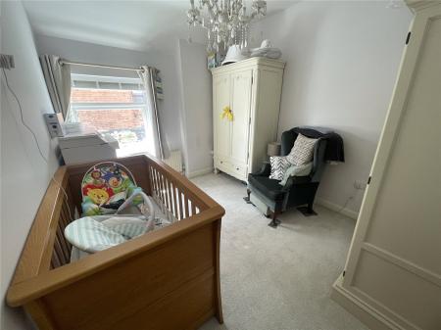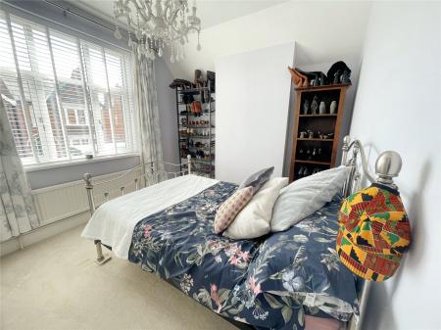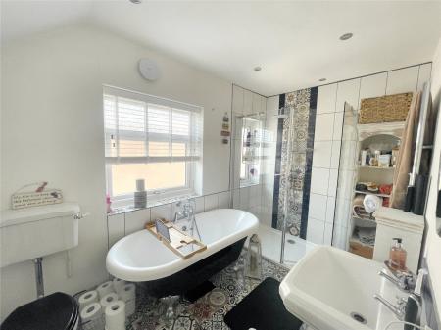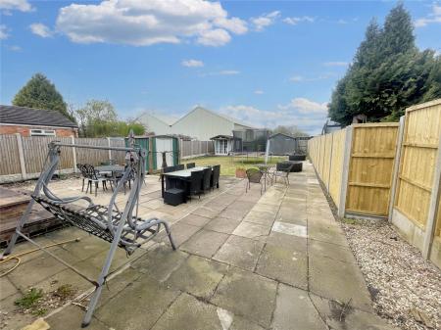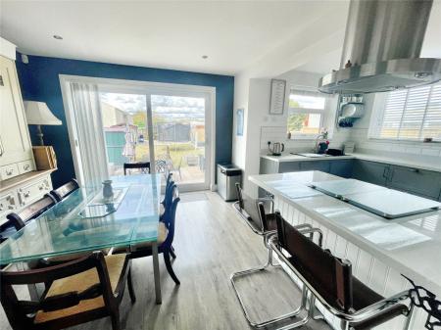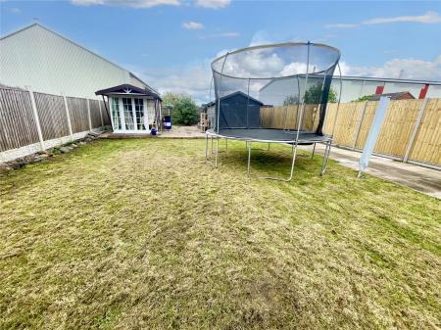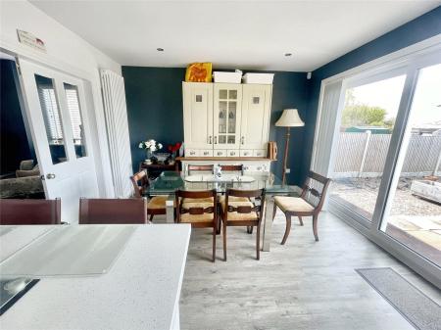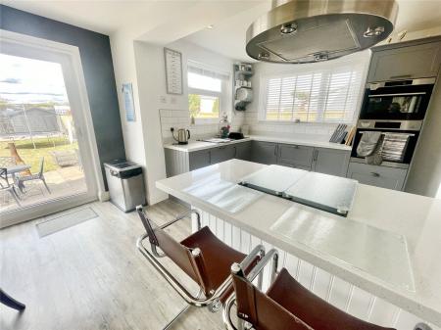- A Fully Renovated Traditional Three Double Bedrooms
- Gas Central Heating and Double Glazed
- Sitting Room, Lounge and L-shaped Living/Dining Kitchen, Utility and Downstairs WC
- Refitted Bathroom with Roll Edge Bath and Double Shower
- Numerous Car Standing and Car port
- Extensive Gardens with Shed, Tin shed and Summerhouse/ Store
- Energy Rating C
- Council Tax Band D
- Tenure Freehold
- Viewing with Bentons
3 Bedroom Detached House for sale in Leicestershire
A well presented and further modernised character residence lying on exceptional plot. The property is double glazed and centrally heated and the internal flexible accommodation comprises storm porch into entrance hallway, front dining room, lounge, L-shaped living dining kitchen with Quartz worktops, pantry and utility room, side lobby and cloakroom. On the first floor the Shaped landing leads to three double bedrooms and character re-fitted bathroom with roll edge claw bath. Outside the property is set back form the road with brick paved driveway affording numerous car standing, carport to the side and extensive rear garden with back patio, lawns, shed, summerhouse and tin shed.
Entrance Entrance from storm porch into hallway via patio doors with stairs rising to the first floor landing.
Sitting Room A reception room located at the front of the property with uPVC box window and double French doors leading through to the lounge.
Lounge With window to the side, access door to the hallway and double doors through to:
Living Dining Kitchen An L-shaped living dining kitchen with dining area having an upright radiator and patio doors to the rear garden. The quality fitted kitchen has one and a half stainless steel sink unit with drainer and swan mixer taps, L-shaped Quartz preparation work surfaces with tiled splashbacks, central breakfast bar incorporating the induction hob with feature extractor over, base cupboards and drawers and end breakfast bar. There is also a double oven, integrated dishwasher, larder fridge and freezer, pull out pantry store with shelving, three quarter sized unit and further cupboards and drawers.
Utility Space and Pantry Having plumbing and space for washing machine and dryer, cloaks hanging facility and shelving.
Side Lobby With half glazed side door.
Cloakroom Fitted with a low flush WC.
First Floor Landing An L-shaped landing with banister and spindles and access to all rooms.
Bedroom One A double bedroom with window to the rear elevation, floor to ceiling built in wardrobes and ornate radiator.
Bedroom Two A second double room located at the front of the property with window and radiator.
Bedroom Three A third double bedroom located at the side of the property with window and radiator.
Bathroom An ornate Victorian style bathroom with roll edge claw bath with central chrome mixer taps and telephone shower, separate double shower tray with glass screen, pedestal wash hand basin with shaver point, low flush WC, spotlighting to the ceiling and window to the side. Having tiled flooring and upright heated towel rail.
Outside to the Front The property is well set back from Knightthorpe Road with additional brick paved driveway affording car standing for up to three vehicles with additional parking at the front. There is outside lighting along with double gates into an open carport area with double electric points and allowing vehicular access to the rear.
Outside to the Rear The rear garden is of extensive proportions with back patio area, double fronted garden shed and separate summerhouse with French doors and tin shed. There is an outside tap, water butt, lighting and screen fencing to the boundaries.
Extra Information To check Internet and Mobile Availability please use the following link:
checker.ofcom.org.uk/en-gb/broadband-coverage
To check Flood Risk please use the following link:
check-long-term-flood-risk.service.gov.uk/postcode
Important Information
- This is a Freehold property.
Property Ref: 55639_BNT240427
Similar Properties
Evington Lane, Leicester, Leicestershire
2 Bedroom Apartment | Guide Price £375,000
Offering the epitome of luxury, low maintenance living, this exclusive purpose built luxury apartment sits adjacent to L...
Janes Way, Markfield, Leicestershire
4 Bedroom Detached House | £375,000
Offering ready to move into accommodation having recently undergone a full renovation throughout, this detached family h...
Sysonby Lodge, Melton Mowbray, Leicestershire
2 Bedroom Terraced House | Guide Price £375,000
A rare opportunity to acquire this brand new two storey mews townhouse converted by Grace Homes, located within Sysonby...
Cricketer Court, Scalford, Melton Mowbray
3 Bedroom House | Guide Price £380,000
A rare opportunity to acquire one of these exclusive properties forming part of this select gated access development wit...
Bluebell Way, Coalville, Leicestershire
4 Bedroom Detached House | Guide Price £380,000
Boasting huge kerb appeal, this immaculately presented detached family home occupies a superb corner position within thi...
Cowman Close, Asfordby, Melton Mowbray
4 Bedroom Detached House | £389,950
Set within a private drive of a small number of properties just off this popular cul-de-sac, this individual detached re...

Bentons (Melton Mowbray)
47 Nottingham Street, Melton Mowbray, Leicestershire, LE13 1NN
How much is your home worth?
Use our short form to request a valuation of your property.
Request a Valuation
