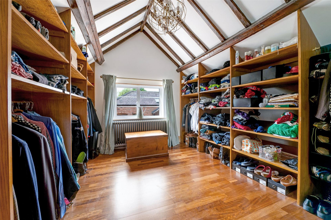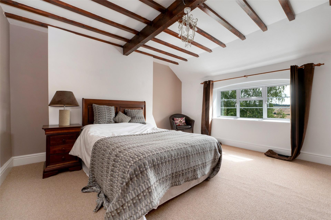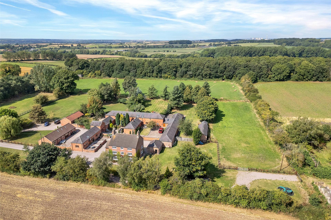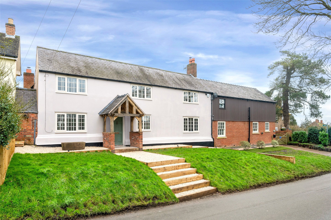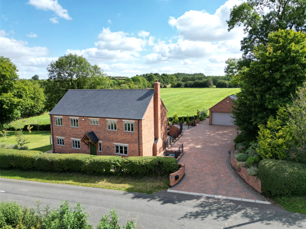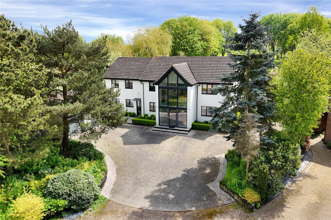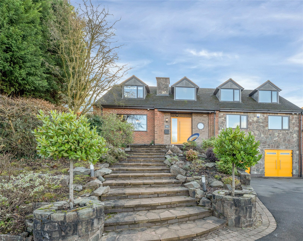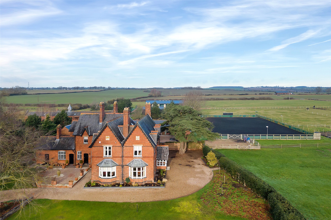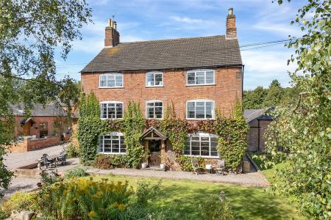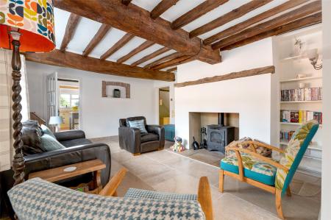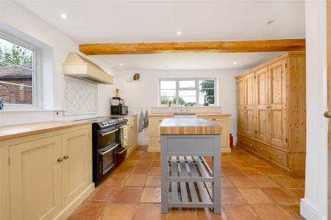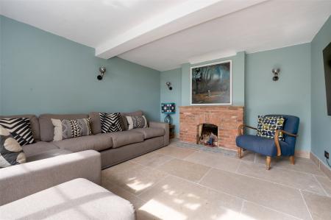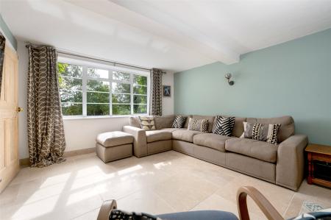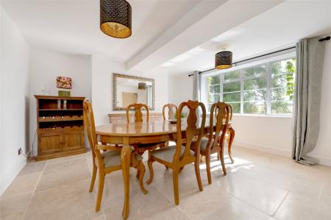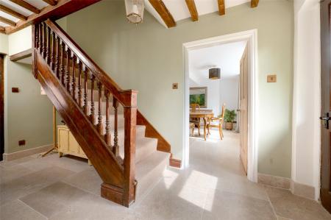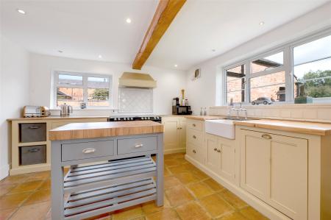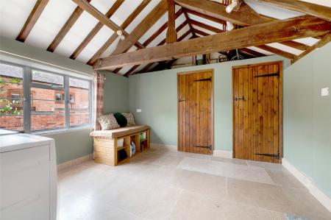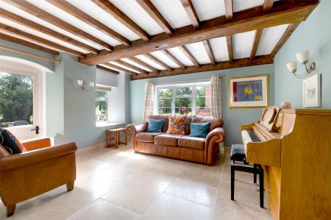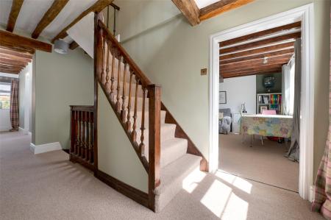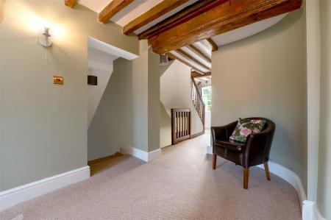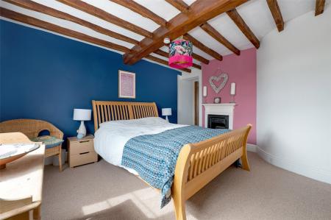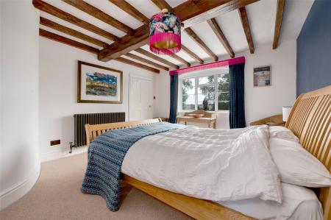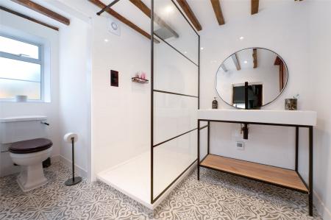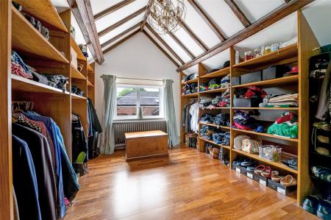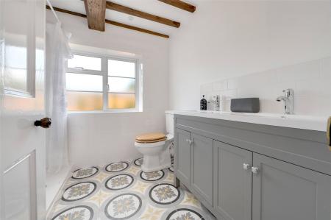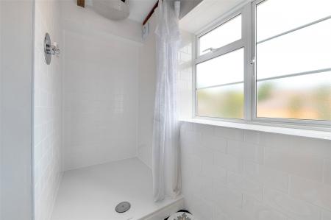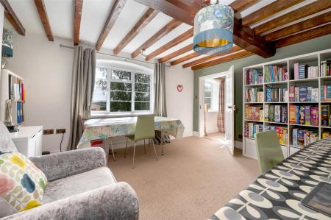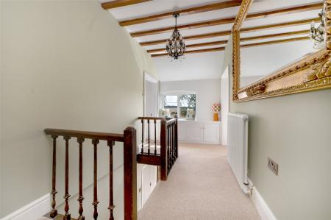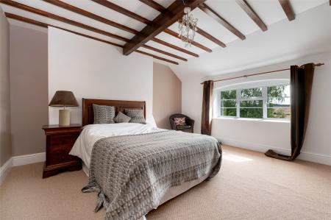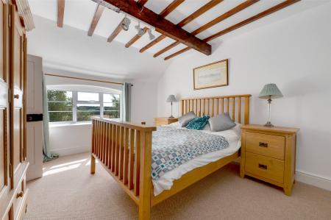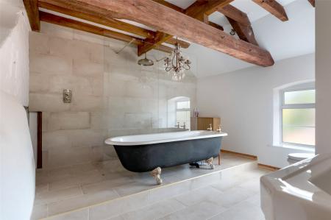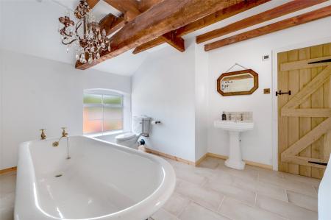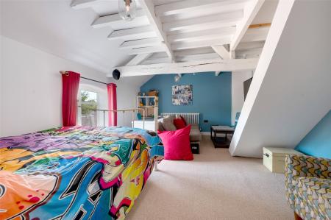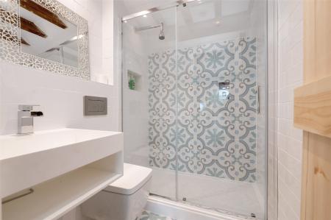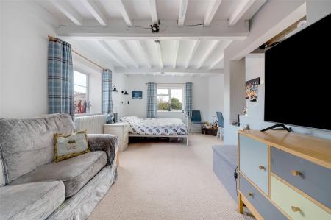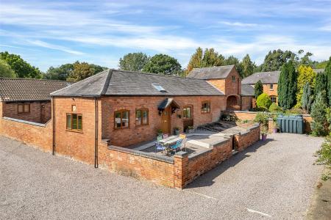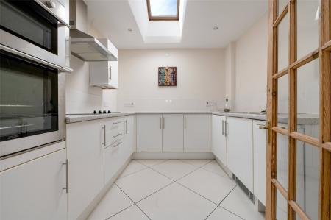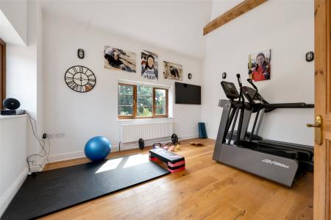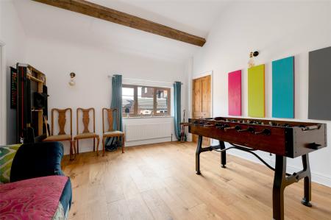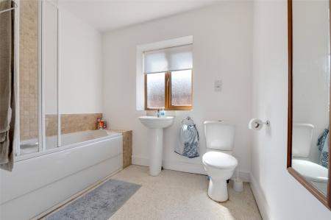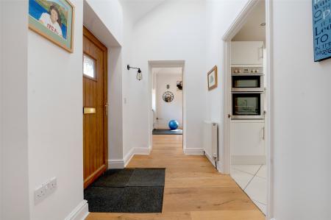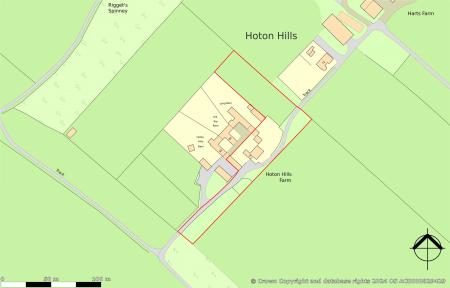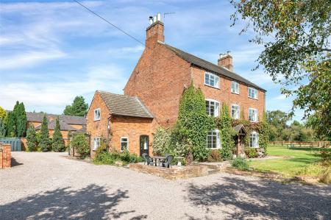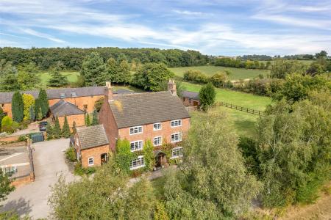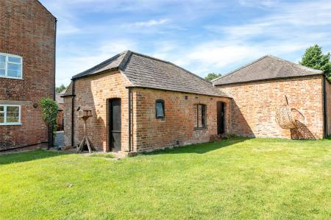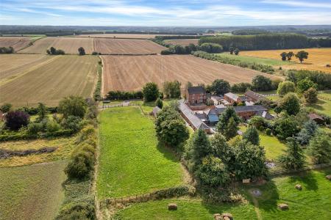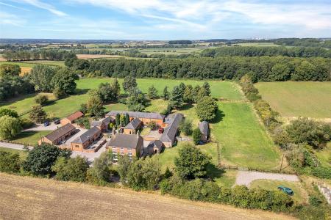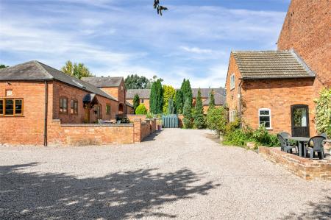- Substantial Period Three Storey Farmhouse
- Separate One Bedroom Annex
- 1.7 Acres of Gardens and Paddock
- Comprehensively Refurbished and Modernised Throughout
- Seven Bedrooms
- Five Bathrooms
- Five Reception Rooms
- Energy Rating: House - D Annex - D
- Council Tax Band: House - G Annex - A
- Tenure Freehold
6 Bedroom Detached House for sale in Leicestershire
Situated within fabulous open countryside and located between Loughborough and Hoton with outstanding views across the Prestwold Estate is this fully renovated and substantial six double bedroom farmhouse situated in approximately 1.7 acres of gardens and paddock with a separate self-contained one bedroomed annex. The property has been lovingly restored by the present owners with full modernisation internally which includes internal insulation, state-of-the-art Air Source heating, comprehensive security lighting and CCTV as well as new decoration, flooring and bathrooms throughout. Offering an ideal blend of accommodation with the large farmhouse annex, outbuildings and land. In the main home there are four reception rooms and a farmhouse kitchen as well as a rear utility/boot room and downstairs toilet. On the first floor there are three bedrooms, a traditional family shower room with the principal bedroom having a luxury shower room and dressing room. On the second floor there are three further double bedrooms, an en-suite shower room and luxury bathroom. The annex provides immense versatility with updated accommodation and high ceilings making it ideal for a dependant relative, home working space or potential Airbnb. There are a range of traditional brick outbuildings which provide further flexibility, currently used as a double garage and various stores. The views from the property to the front are breathtaking and its setting at the end of a long driveway make this home most impressive. It is offered to the market with no chain and early viewing is strongly advised. The property is also well located for Loughborough train station for easy commutes to London and surrounding cities as well as the university town of Loughborough and its excellent range of schooling and the university itself.
Entrance Hall With access through a part glazed door into the entrance hall with wide staircase and original balustrading leading to the first floor accommodation. Natural stone floor throughout and original beamed ceiling, panelled doors off to:
Sitting Room A beautifully presented sitting room with wide window to the front with fabulous countryside views. There is a continuation of the natural stone flooring and central open fireplace with brick detailed chimney breast and patterned tiled hearth.
Dining Room Also having the benefit of far reaching countryside views with a window to the front elevation and a continuation of the natural stone floor. There is a central open fireplace with brick surround and stone hearth, glazed door through to the kitchen.
Kitchen The kitchen comprises a range of handcrafted and painted fitted units with oak worktops and a central butchers block island. Within the kitchen there is a ceramic Belfast sink with hot and cold tap. Belling range cooker with twin oven and a six ring induction hob as well as an integrated dishwasher, tiled flooring and double glazing to both the rear and side elevations making this a naturally light room. Door with access to the rear staircase and an opening through to the rear hallway with uPVC door to the outside, door providing access to the cellar and original ceiling beams.
Lounge The centre of the home, an ideal space for family living and entertaining with a central wood burning stove, original exposed beams to the ceiling and a continuation of the natural stone flooring, uPVC window to the rear and opening through to:
Snug A cosy reception room which is versatile in its use having the benefit of a dual aspect with window to the front and side elevations and a door leading to the outside. There are original ceiling beams, stone floor, panelled latch door through to:
Utility/Boot Room A highly useful room ideal as a rear entrance and boot room and utility area with stone flooring, plumbing and appliance space for numerous white goods with water connection for a washing machine. There is a vaulted ceiling with exposed 'A' frame ceiling beams, window to the side and rear entrance door. Built-in cupboard which houses the large hot water system and two Air Source boilers as well as the electricity consumer units.
Cloaks/WC Fitted with a two piece white suite comprising toilet and wash hand basin, stone flooring and window to the side.
First Floor Landing With the original balustrading and staircase rising to the second floor. There are high ceilings with exposed beams, traditional style radiator and glazing to both the front and rear elevations. The first floor landing is also accessed via the rear staircase from the kitchen.
Principal Bedroom A spacious double room with exposed ceilings beams and double glazed window overlooking the countryside to the front. There is an original cast iron fireplace and replacement cast iron radiator. Double doors open through to:
En-suite A beautifully appointed and refitted en-suite with large walk-in shower with ceiling suspended rainwater showerhead and wall mounted controls, large vanity unit with wash hand basin and toilet, uPVC window to the rear, recessed spotlights to ceiling with tiled floor and underfloor heating.
Dressing Room A large walk-in dressing room with vaulted ceiling, solid wood flooring, fitted with His & Hers dressing areas with clothes hanging and shelving, uPVC window to the side and cast iron radiator.
Bedroom Two Enjoying fabulous elevated views across the countryside beyond, this naturally light double room has exposed ceiling beams, cast iron radiator and a window to the front.
Bedroom Three Accessed via a sliding door, this sizeable room has windows to both the rear and side elevations with views across the side paddock. There are painted exposed ceiling beams, storge area utilising the remnants of the former staircase which used to lead to the upper floor and cast iron radiator.
Shower Room A newly refitted and high quality shower room with large walk-in shower with ceiling suspended shower head and wall mounted controls. His & Hers wash hand basin set within a vanity units and toilet, tiling to the walls and patterned tiling to the floor.
Second Floor Landing With a window seat with storage beneath with high elevated views across the countryside, tall ceiling with exposed beams and doors off to:
Bedroom Four A sizeable en-suite bedroom consisting of a large bedroom, inner landing and newly fitted en-suite, ideal as a guest bedroom or teenage suite. The main bedroom has exposed ceiling beams with window to the rear and a staircase which rises directly into the loft space. There is a cast iron radiator.
En-suite Shower Room Having recently been refitted having a large double shower cubicle with wall mounted controls, floating composite wash hand basin and WC with wall mounted flush and a combination of metro and patterned tiling to the walls and floor and recessed spotlights to ceiling.
Bedroom Five A spacious double room with ceiling beams and uPVC window overlooking the front, cast iron radiator.
Bedroom Six A sixth double room also benefitting from elevated countryside views. There are exposed ceilings beams and a cast iron radiator.
Bathroom A fabulously appointed and refitted bathroom, this split level room oozes luxury with a walk-through wet room shower with wall suspended rainwater shower head and a freestanding claw foot bathtub, wash hand basin and toilet, newly tiled flooring with underfloor heating and partially exposed 'A' frame and ceiling beams adding immense character. There is an obscure window to the rear.
ANNEX
Entrance Hall With access via a uPVC door to the side elevation into a beautifully light hallway with high vaulted ceilings with further window and skylight flooding natural light into the space. Door to:
Gym/Annex Lounge This versatile space is currently used as a gym but has also been used as an annex lounge with window to the front and side elevations and high vaulted ceilings. There is solid oak flooring throughout.
Kitchen A fully working kitchen comprising a range of wall and base units with laminate work surfaces. Integrated within the kitchen is an eye level double oven and grill, a four ring electric hob, integrated washing machine and space for a freestanding fridge/freezer. There is neutral tiling to the walls and floor and a skylight flooding natural light into the room.
Cloaks/WC Fitted with a two piece white suite comprising toilet and wash hand basin with high gloss tiled flooring.
Bathroom The bathroom comprises a bath with shower over, wash hand basin and toilet with non-slip flooring, natural stone tiled splashback to the walls and obscure glazed window to the side.
Games Room/Annex Bedroom This large room also has huge versatility in its use, ideal as an impressive large bedroom, yet currently used as a games room with high vaulted ceiling and solid oak flooring with access to:
Walk-in Store/Wardrobe Also with a high ceiling with potential to be converted into an en-suite if desired, currently providing generous storage. This room houses the boiler and the electricity consumer unit.
Annex Garden Situated in front of the annex is a walled frontage which has been hard paved for ease of maintenance with pathway to the front entrance door and gravel borders providing space for outdoor seating and hardstanding for a vehicle.
Outside The property has a most impressive approach via a half a mile long driveway which serves this and three other properties. At the end of the driveway there is gated access onto a long private gravelled driveway which leads to the front of the main house. There is substantial parking surrounding the property and the driveway wraps around the rear of the property to garaging and the outbuildings. The plot in its entirety totals approximately 1.7 acres which consists of formal lawned gardens, predominantly to the front and side of the property with a large lawned garden which runs adjacent to the gravel driveway and is beautifully stocked by mature trees. The lawned gardens abut open countryside and magnificent views can be enjoyed from the garden. There are various seating areas around the property and numerous entrance doors into the main home. A gravelled track continues in front of the property to provide access to the fenced and gated paddock extending to 0.6 acres. There is a courtyard to the rear of the property with block paved patio, gravelled drive access to the garages, brick outbuildings and the annex.
Outbuildings The property benefits from a traditional range of single storey brick built outbuildings with slate tiled roof consisting of a double garage, access via two double doors and connected with power and lighting. There are three further brick stores utilised as a workshop, store and coalhouse, all connected with power and lighting and have further scope for a multitude of uses. Within the rear courtyard are two Air Source heat pumps and there is an original brick wall to the rear boundary.
Services Both the main house and annex are connected with mains electricity and there is recently replaced, latest generation septic tank which is shared with this property and one other for the foul drainage. Water is supplied from the neighbouring farm and the bill is split four ways between this and the other three properties currently costing approximately £100 per year. The main house has had a substantial upgrade and has been insulated internally with 120mm insulation and has had a recent addition of Air Source heat pumps with underfloor heating throughout the entirety of the ground floor and bath/shower rooms, and conventional radiators on the upper two floors. The annex is currently served by an oil fired central heating boiler.
Please note that the gravelled road in front of the property is owned by the property and provides access to the neighbouring farm in inclement weather conditions only and is not a through road. The road has not been used by the neighbouring farmer in a number of years.
Extra Information To check Internet and Mobile Availability please use the following link:
checker.ofcom.org.uk/en-gb/broadband-coverage
To check Flood Risk please use the following link:
check-long-term-flood-risk.service.gov.uk/postcode
Important Information
- This is a Freehold property.
Property Ref: 55639_BNT240820
Similar Properties
Clawson Road, Holwell, Melton Mowbray
7 Bedroom Detached House | Guide Price £1,250,000
The Wolds Farm is a rare offering to the market, approached along an impressive 400m tree lined driveway, this fabulous...
Main Street, Grimston, Melton Mowbray
5 Bedroom Detached House | £1,250,000
A rare offering to the market, The Lilacs offers a substantial detached home which has been comprehensively extended, re...
Coplow Lane, Billesdon, Leicester
5 Bedroom Detached House | Guide Price £1,200,000
A rare offering to the market is this impressive and individually designed and built detached home boasting approximatel...
Brook Street, Wymeswold, Loughborough
5 Bedroom Detached House | £1,400,000
Located in the heart of Wymeswold village centre, in a no through road position on Brook Street, is this individually de...
Bradgate Road, Newtown Linford, Leicester
4 Bedroom Detached House | Guide Price £1,400,000
The Heathers is an architect designed 1970s split-level home re-imagined with a mid century design led renovation. It ha...
Thrussington Road, Hoby, Melton Mowbray
6 Bedroom Detached House | Guide Price £1,600,000
An impressive Victorian farmhouse constructed circa 1878 and sitting equidistant between Hoby and Thrussington.

Bentons (Melton Mowbray)
47 Nottingham Street, Melton Mowbray, Leicestershire, LE13 1NN
How much is your home worth?
Use our short form to request a valuation of your property.
Request a Valuation















