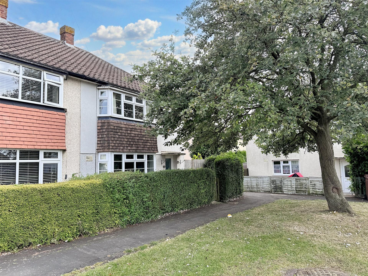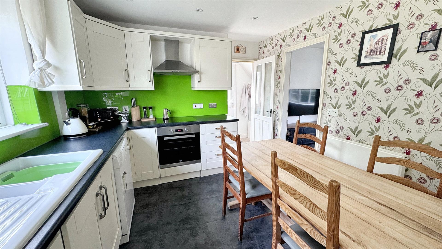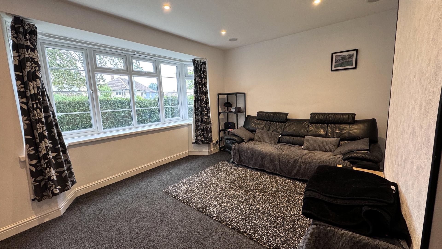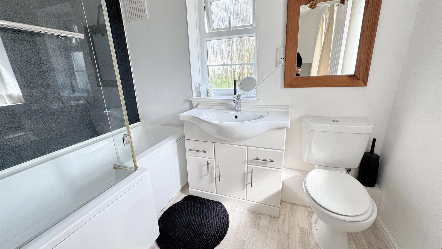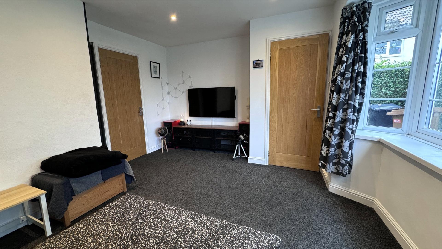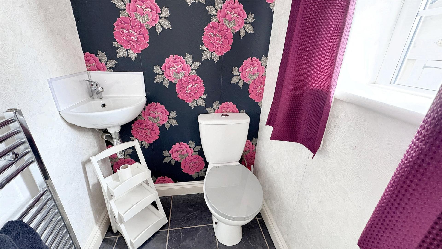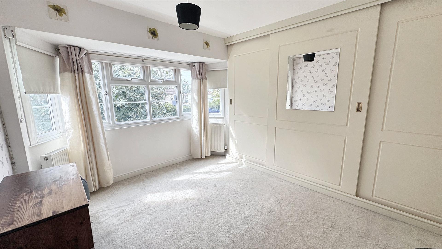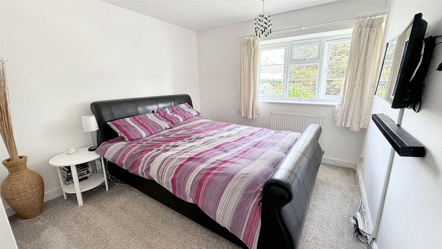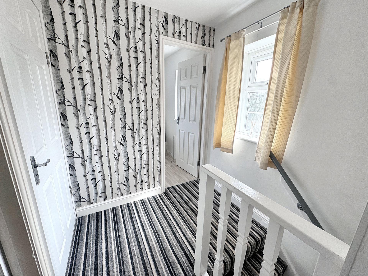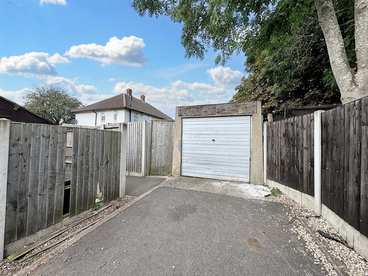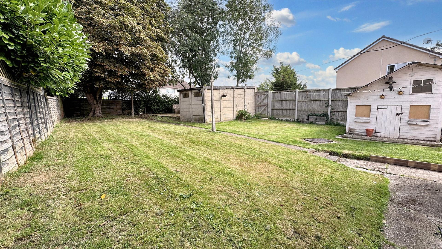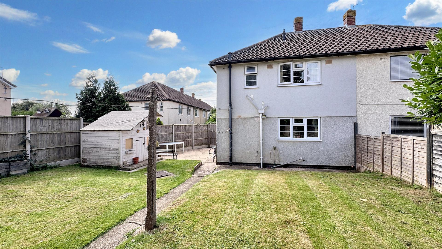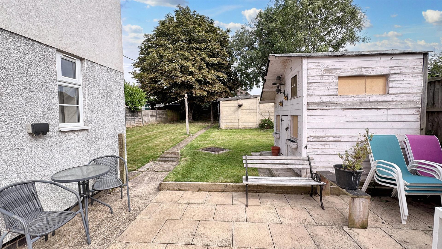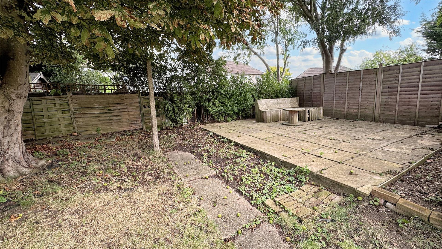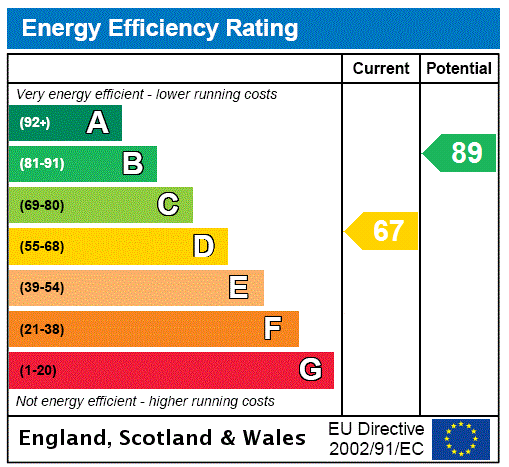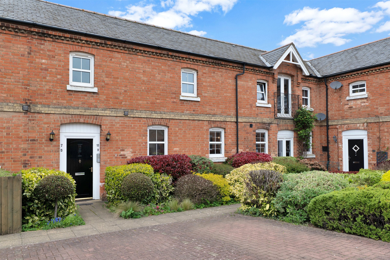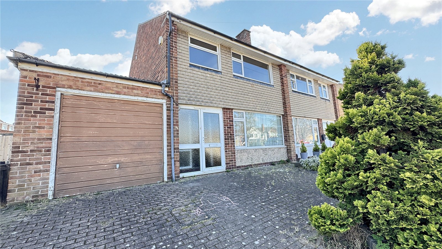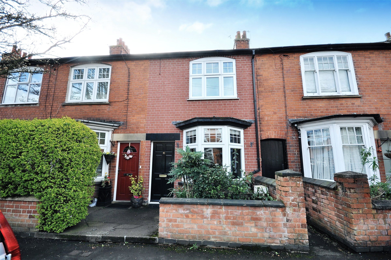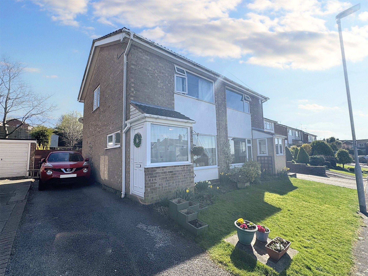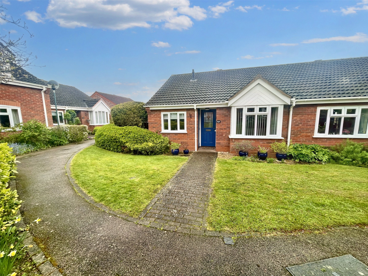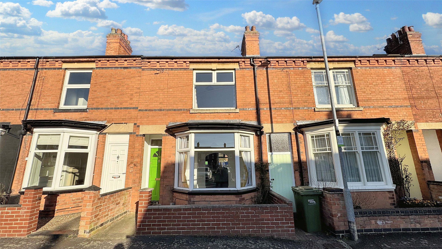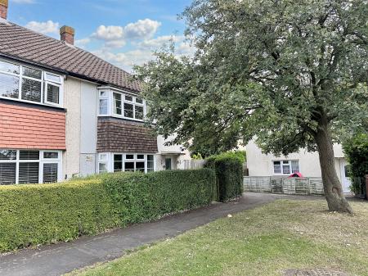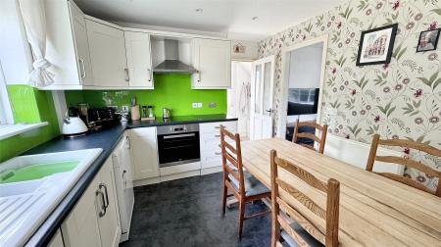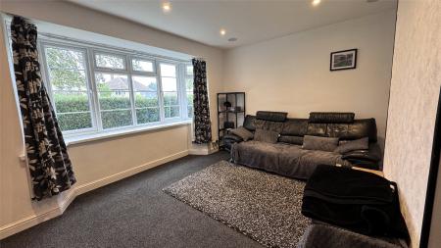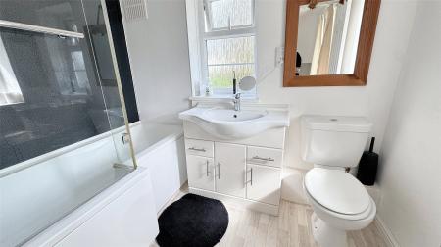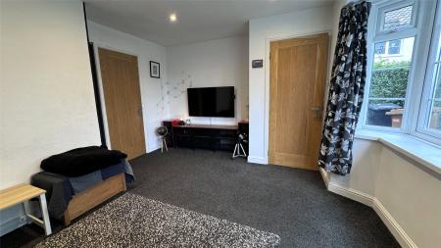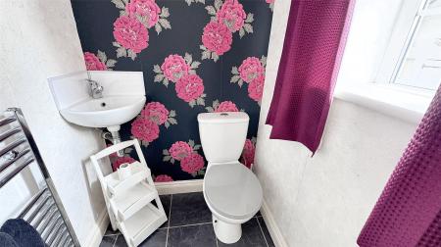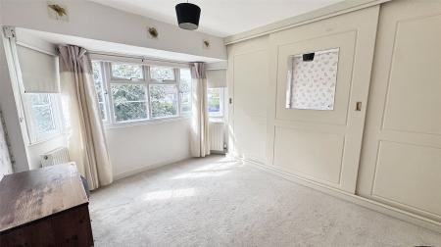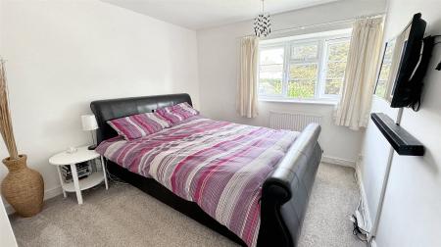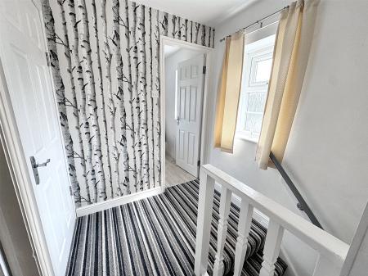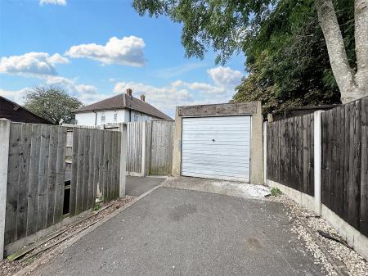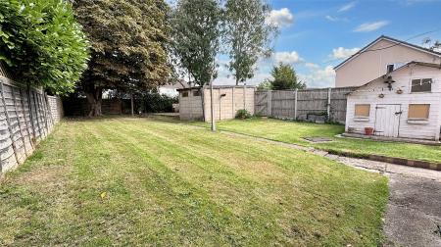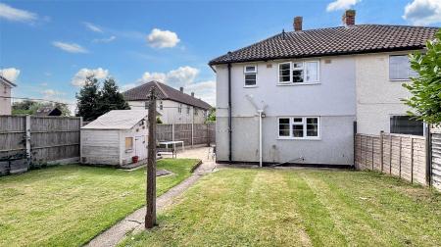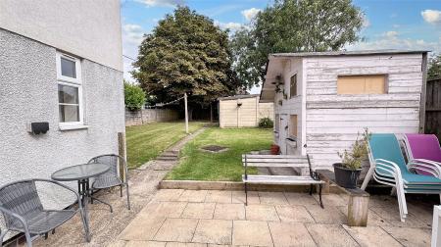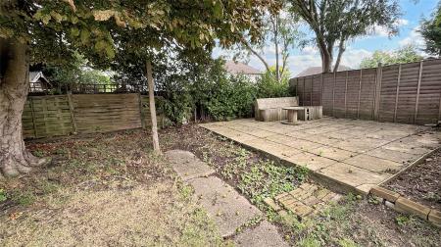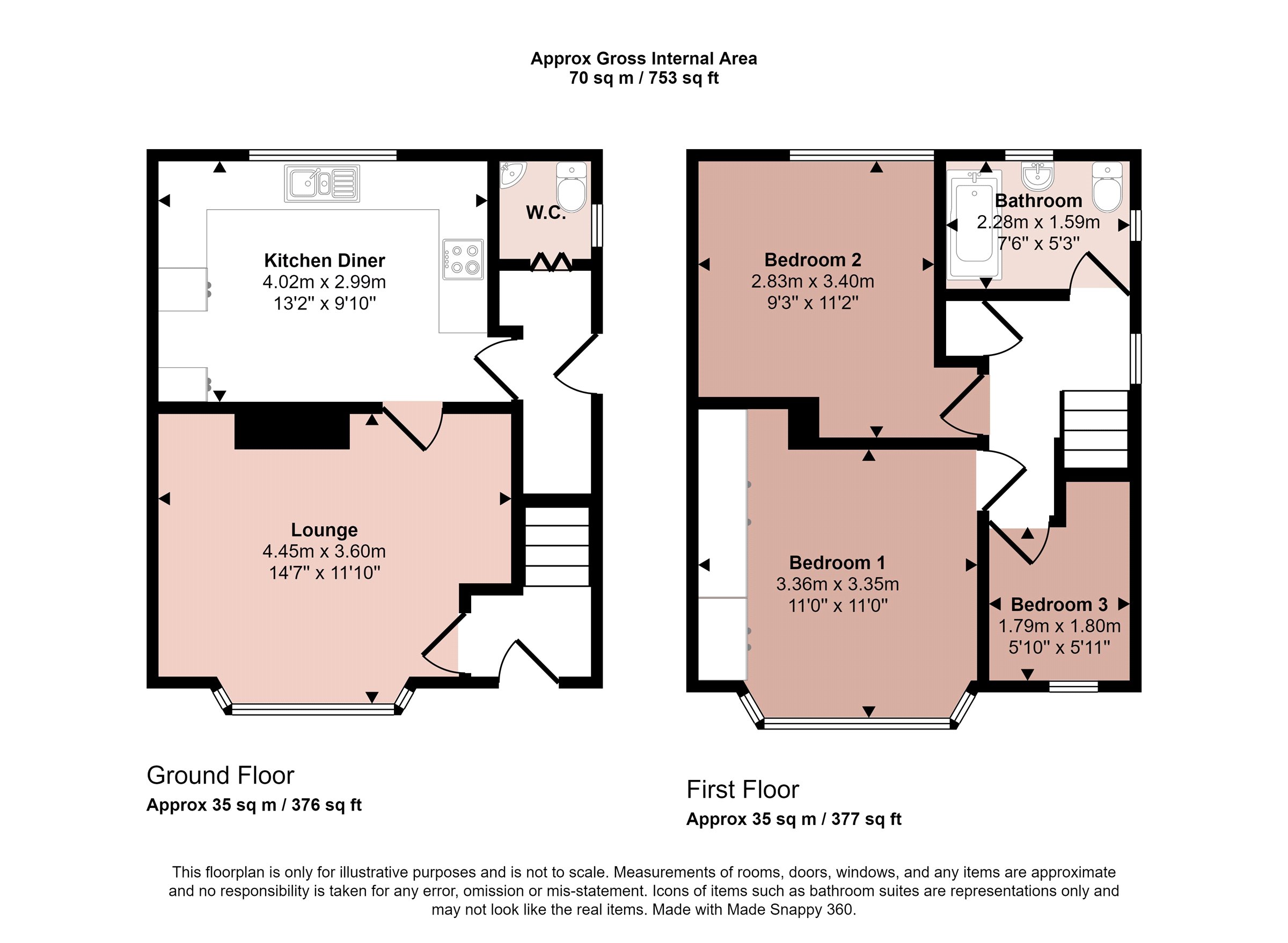- Traditional Bay Fronted Semi-detached Home
- Three Bedrooms
- Large Lounge
- Sizeable Dining Kitchen
- Side Hallway & Toilet
- Large Garden
- Detached Garage
- Energy Rating D
- Council Tax Band A
- Tenure Freehold
3 Bedroom Semi-Detached House for sale in Leicestershire
A well presented bay fronted semi-detached home offered to the market with no chain, having been both a family home and latterly rented out. The property offers well arranged and ready to move into accommodation with uPVC double glazing throughout and a modern gas central heating system. The entrance hall has stairs to the first floor accommodation and door through to a large lounge with walk-in bay window. There is a sizeable dining kitchen situated to the rear of the home with high quality units, side hallway with storage and downstairs toilet. On the first floor there are three bedrooms, two of which are sizeable double rooms and a modern bathroom. Outside the property has a pleasant plot with large rear garden and side patio and access to the single garage which is accessed from Tudor Hill. The property has high-end feature such as integrated audio system and is offered to the market with no chain.
Entrance Hall With access via a uPVC door to the front elevation into entrance hall with tiled flooring, staircase to first floor landing, radiator encased within decorative cover, oak door through to:
Lounge With bay window to the front elevation with full uPVC glazing, recessed LED spotlights with integrated ceiling speakers, contemporary wall mounted radiator and oak door through to:
Dining Kitchen Comprising a range of cream shaker style wall and base units with laminate worktops and splashbacks to the walls, ceramic sink and drainer unit, plumbing and appliance space for freestanding dishwasher, washing machine and tall standing fridge/freezer with a built-in electric oven with a four ring hob and extractor hood. There is space in the centre of the room for dining table and chairs, uPVC window overlooking the garden, recessed spotlights and integrated ceiling speakers, door through to:
Side Hallway With uPVC door leading to the outside, understairs storage, tiled floor and opening through to:
Cloaks/WC Fitted with a two piece white suite comprising wash hand basin and toilet, chrome towel heater, tiled flooring and uPVC window to the side elevation.
First Floor Landing With LED spotlights, uPVC window to the side elevation, built-in cupboard housing the Worcester Bosch gas central heating boiler and doors off to:
Bedroom One A spacious double with uPVC window to the rear overlooking the garden, access through to loft space via a pull down ladder.
Bedroom Two A second double bedroom with a walk-in bay window to the front elevation with full uPVC glazing and a range of fitted wardrobes with sliding doors.
Bedroom Three Ideal as a home office or nursery with potential to build a single bed within the space. There is a uPVC window to the front elevation and bulkhead above the stairs.
Bathroom Fitted with a three piece suite comprising a 'P' shaped panelled bath with electric Bristan shower, wash hand basin set within vanity unit and toilet with obscure glazed window to both the rear and side elevations, mermaid panelling to the walls, wood effect vinyl flooring and chrome towel heater.
Outside to the Front The property has a low maintenance enclosed frontage with gate providing access to the front garden with established hedgerows to the boundary, access to front entrance door and gated side access to the rear garden.
Outside to the Rear The rear garden is a particular feature of this property and is substantial in size and benefits from a corner plot. There is a large patio located to the side of the property with fencing to the boundary and paved seating. There is a large timber shed providing generous storage and steps lead up to a substantial lawn which leads to the rear of the garage and further gated side access. Beyond the rear of the garage is a decked seating area, an outdoor tap and lighting. There is a detached single garage which has vehicular access off Tudor Hill.
Services & Miscellaneous Mains gas, electric, drainage and water are connected. The property has gas central heating.
Currently tenanted but selling with vacant possession.
Extra Information To check Internet and Mobile Availability please use the following link:
checker.ofcom.org.uk/en-gb/broadband-coverage
To check Flood Risk please use the following link:
check-long-term-flood-risk.service.gov.uk/postcode
Important Information
- This is a Freehold property.
Property Ref: 55639_BNT240761
Similar Properties
Kimball Close, Oakham, Rutland
2 Bedroom Apartment | Guide Price £200,000
The property comprises most attractive ground floor apartment having two bedrooms and forming part of this exclusive cha...
Baldocks Lane, Melton Mowbray, Leicestershire
3 Bedroom Semi-Detached House | £200,000
A fantastic opportunity to acquire this well proportioned semi-detached home on this favoured development in Melton Mowb...
Woodland Avenue, Melton Mowbray, Leicestershire
2 Bedroom Terraced House | Guide Price £200,000
Situated in a highly regarded residential location, this attractive bay fronted villa sits in a convenient position with...
Avon Road, Melton Mowbray, Leicestershire
2 Bedroom Semi-Detached House | £207,000
This well presented two bedroomed semi-detached home offers a porch, spacious living room and a dining kitchen perfect f...
Sutton Close, Quorn, Loughborough
2 Bedroom Bungalow | Guide Price £210,000
A popular warden assisted over 55's two bedroomed bungalow located on this exclusive development in the centre of Quorn....
Cottesmore Avenue, Melton Mowbray, Leicestershire
3 Bedroom Terraced House | £210,000
This charming terrace property offers a comfortable and well-presented home, perfect for modern living. The ground floor...

Bentons (Melton Mowbray)
47 Nottingham Street, Melton Mowbray, Leicestershire, LE13 1NN
How much is your home worth?
Use our short form to request a valuation of your property.
Request a Valuation
