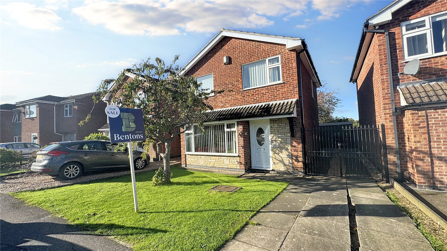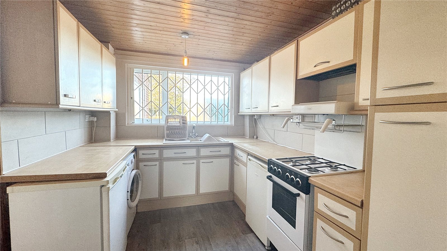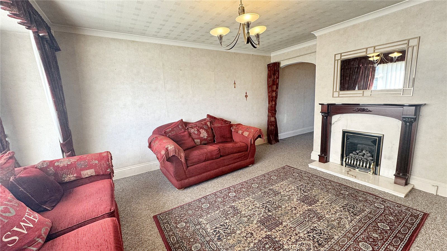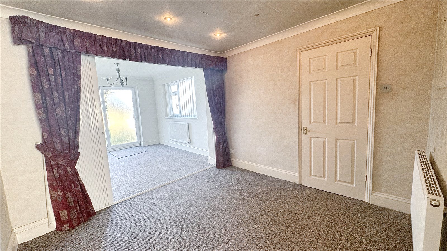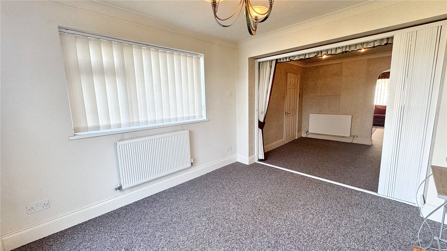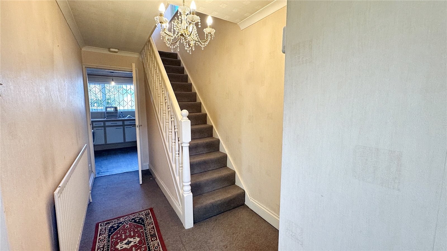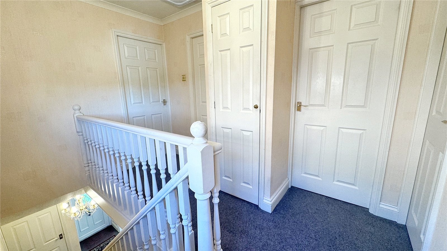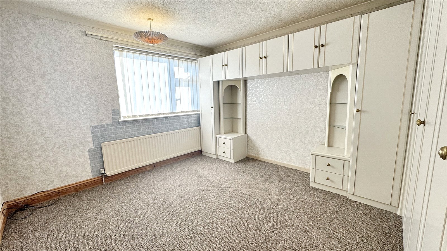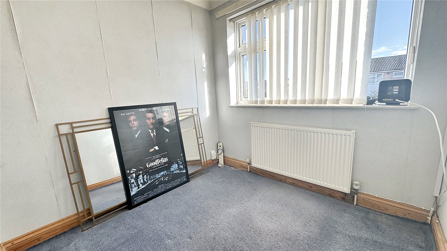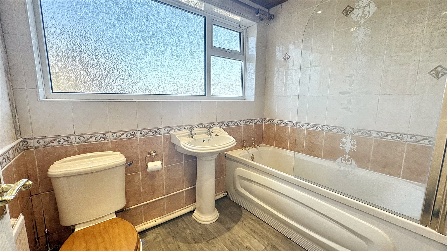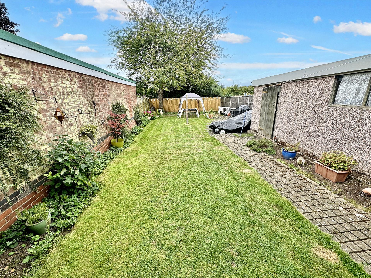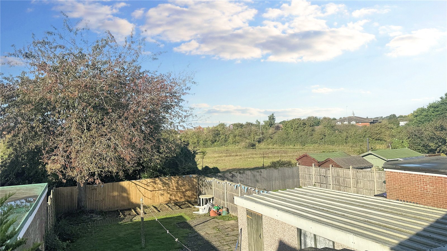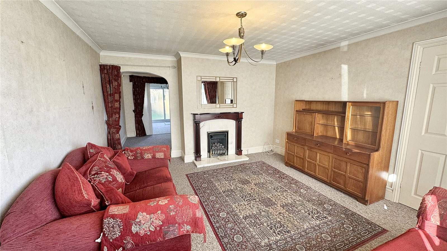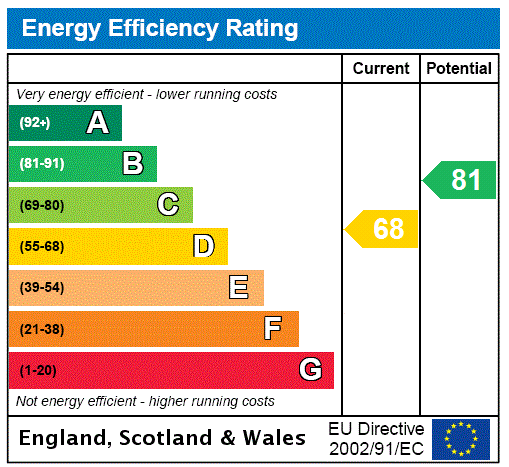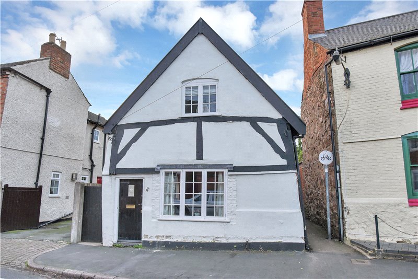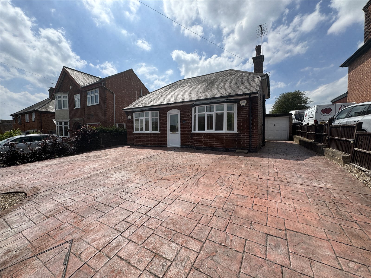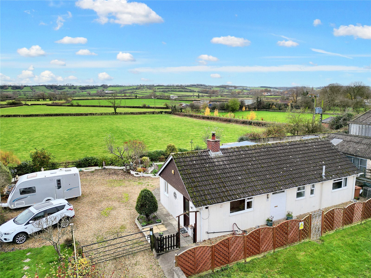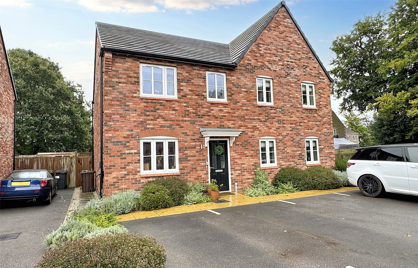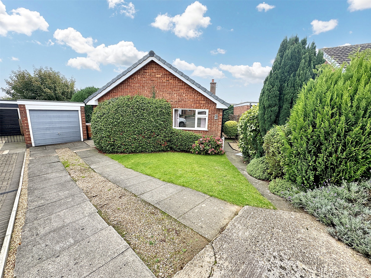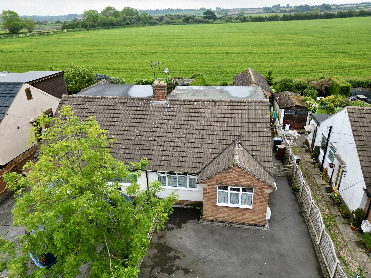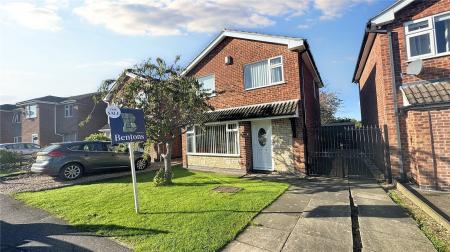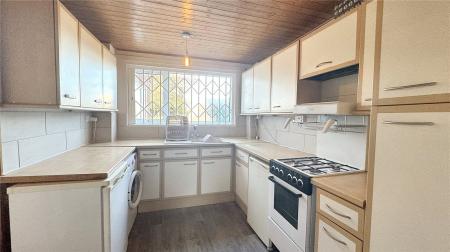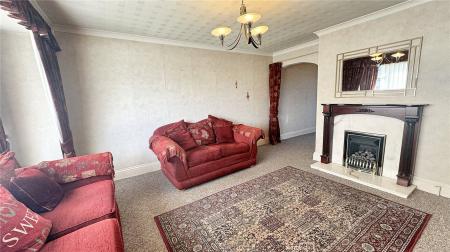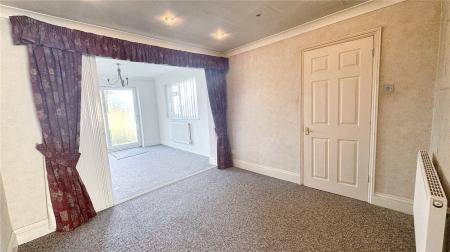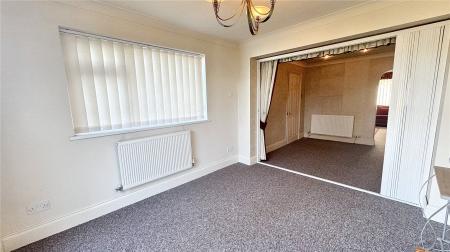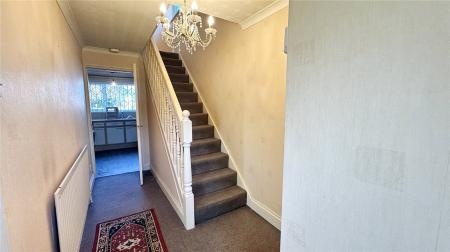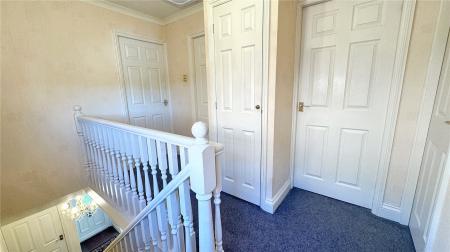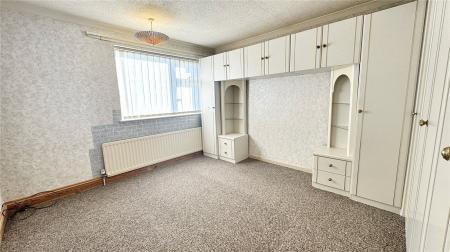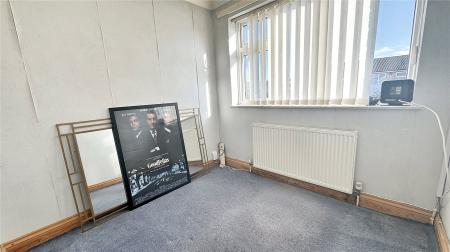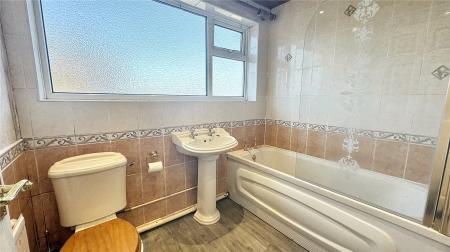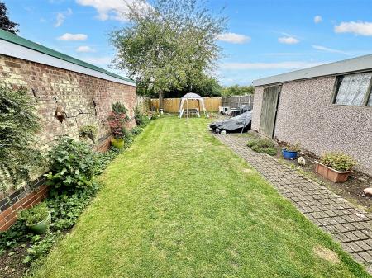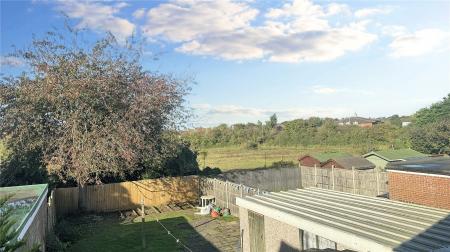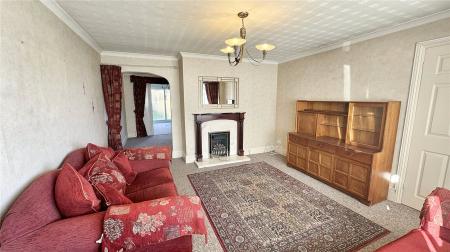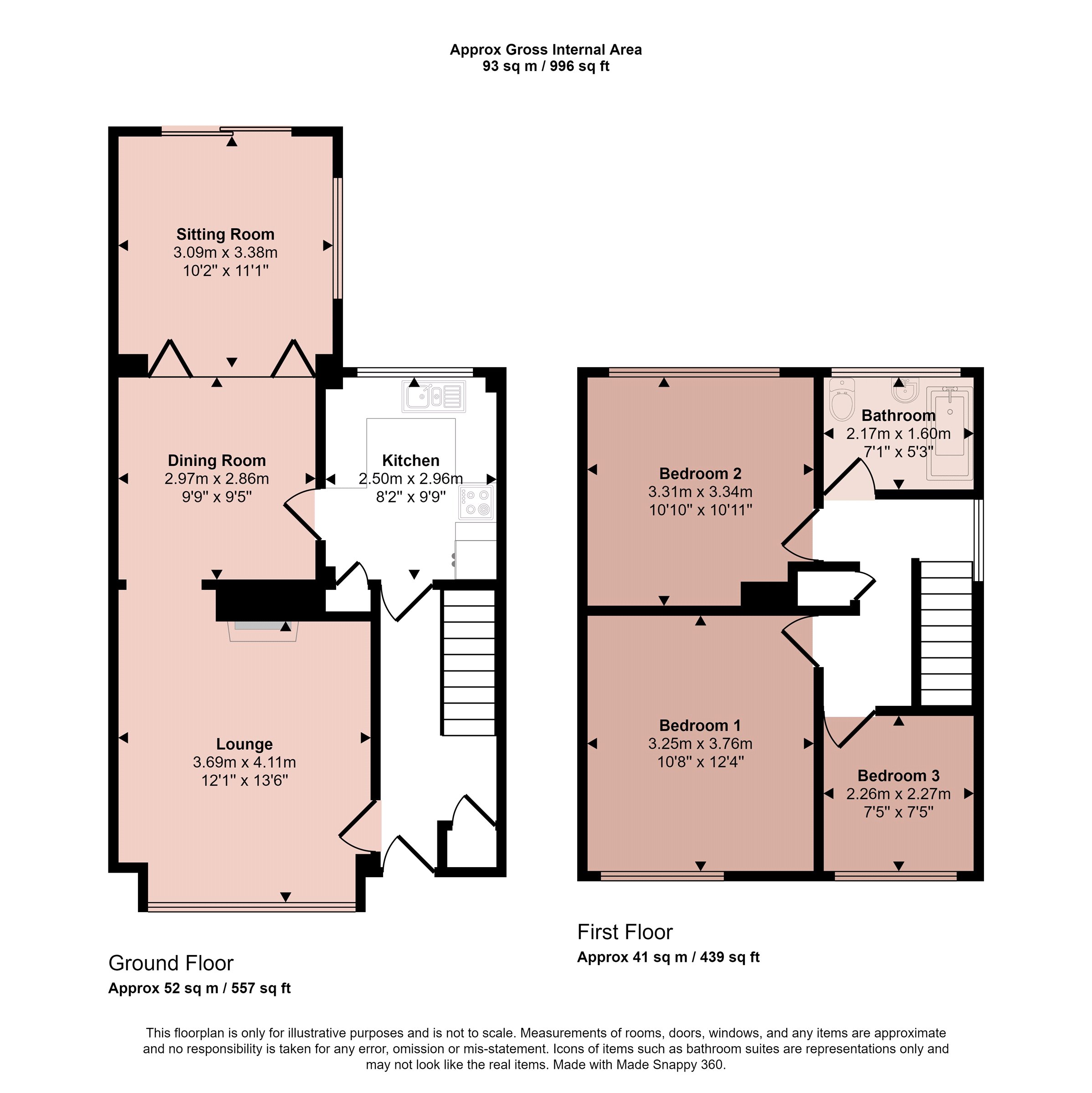- Detached Extended Family Home
- Lounge, Dining Room, Extended Sitting Room & Fitted Kitchen
- Three Bedrooms & Bathroom
- Driveway & Garage
- Private Enclosed Rear Gardens
- Gas Fired Central Heating and uPVC Double Glazing
- Highly Popular Location on the Edge of Melton Mowbray
- Energy Rating D
- Council Tax Band C
- Tenure Freehold
3 Bedroom Detached House for sale in Leicestershire
A three bedroomed detached residence situated on this popular development, having gas central heating and double glazing. The accommodation comprises entrance hallway, lounge, dining room, extended sitting room and fitted kitchen. On the first floor there are three bedrooms and bathroom. Outside is a driveway with wrought iron gates, separate garage, private enclosed gardens with 6' screen fencing.
Entrance Hall Accessed via a uPVC double glazed front door with stairs rising to the first floor, radiator and cupboard.
Living Room Having a gas open fronted fireplace on marble hearth, uPVC glazed picture window and radiator.
Dining Room A separate dining room with radiator and opening through to:
Sitting Room This extension has uPVC double glazed doors to the rear garden and matching window to the side and radiator.
Kitchen Comprising a range of fitted wall and base units, one and a half bowl sink and drainer unit, work surfaces, space for cooker and uPVC glazed window.
First Floor Landing Having a uPVC window and ancillary space. Doors off to:
Bedroom One A double bedroom fitted with a range of wardrobes, uPVC window and radiator.
Bedroom Two A second bedroom with uPVC window and radiator.
Bedroom Three With uPVC window and radiator.
Bathroom Fitted with a panelled bath with electric shower over, wash hand basin, WC, part tiling, radiator and uPVC window.
Outside to the Front Having a driveway providing hardstanding for vehicles and leading down to the side of the property to a detached concrete sectional garage. The front garden is lawned.
Outside to the Rear The rear garden is privately enclosed with timber panelled fencing and mainly laid to lawn with lower borders and having paved patio areas with an open aspect to the rear.
Extra Information To check Internet and Mobile Availability please use the following link:
checker.ofcom.org.uk/en-gb/broadband-coverage
To check Flood Risk please use the following link:
check-long-term-flood-risk.service.gov.uk/postcode
Important Information
- This is a Freehold property.
Property Ref: 55639_BNT240716
Similar Properties
Beveridge Street, Barrow upon Soar, Loughborough
2 Bedroom Detached House | Guide Price £250,000
Situated close to the village Church within this attractive street of cottages and period properties, a detached two dou...
London Lane, Wymeswold, Loughborough
3 Bedroom Detached Bungalow | Offers in excess of £250,000
A three bedroomed detached chalet style bungalow located in this highly favoured village position overlooking open count...
Main Road, Nether Broughton, Melton Mowbray
3 Bedroom Detached Bungalow | £250,000
Located in a setback position off the main road in Nether Broughton is this individual detached prefabricated bungalow l...
Speck Close, Waltham on the Wolds, Melton Mowbray
3 Bedroom Semi-Detached House | £257,000
Located on this modern and select development on the edge of Waltham on the Wolds is this all-but-new Bellway home offer...
Owen Crescent, Melton Mowbray, Leicestershire
3 Bedroom Detached Bungalow | £260,000
A three bedroomed detached bungalow located in this popular location with corner plot gardens and no upward chain.
Middlefield Road, Cossington, Leicester
3 Bedroom Semi-Detached Bungalow | Guide Price £270,000
A well presented and skilfully extended three bedroomed dormer style bungalow, located in this highly sought after villa...

Bentons (Melton Mowbray)
47 Nottingham Street, Melton Mowbray, Leicestershire, LE13 1NN
How much is your home worth?
Use our short form to request a valuation of your property.
Request a Valuation
