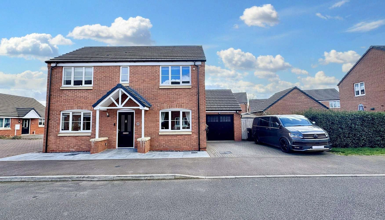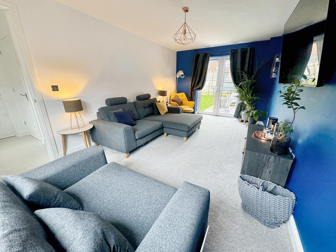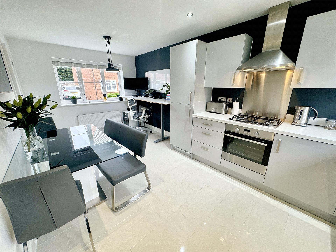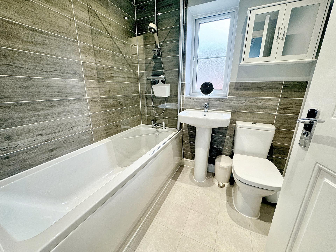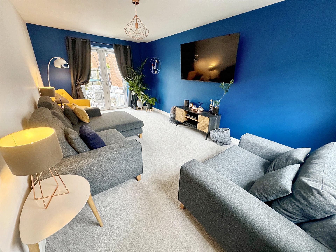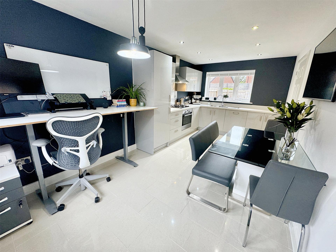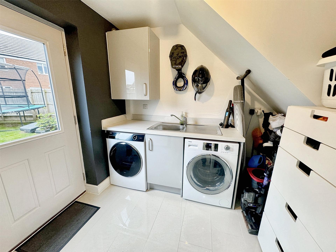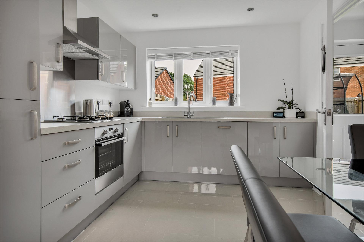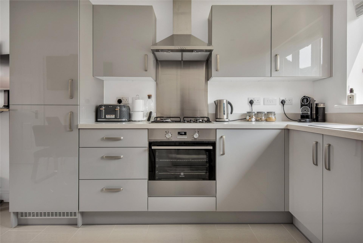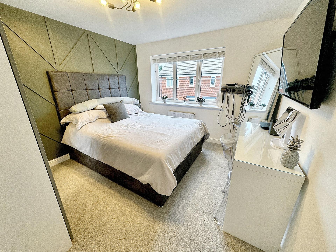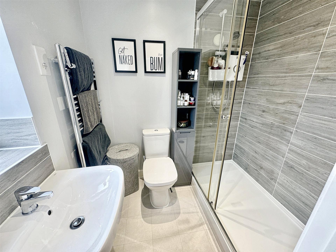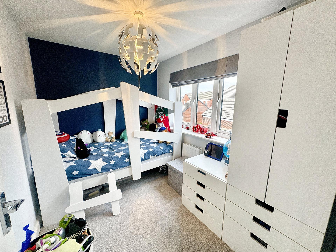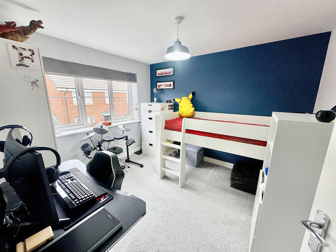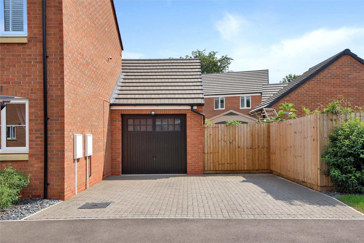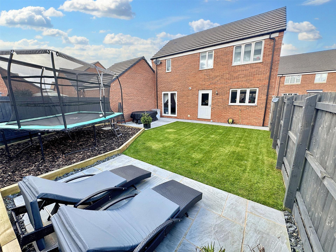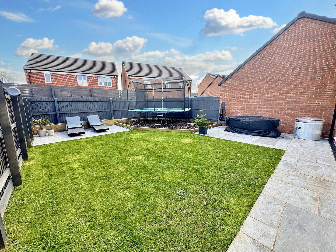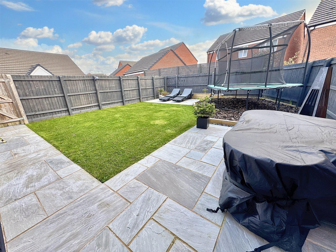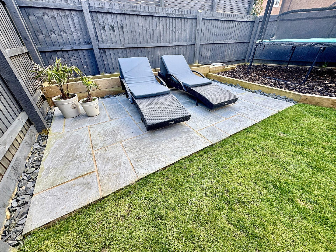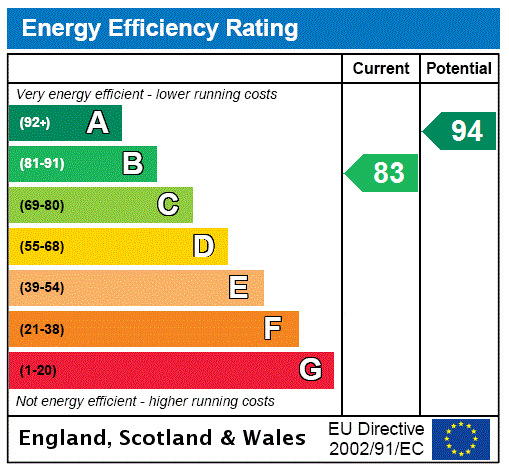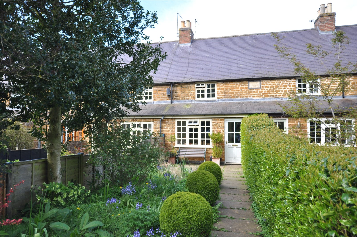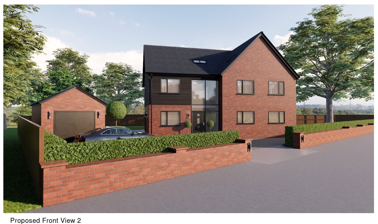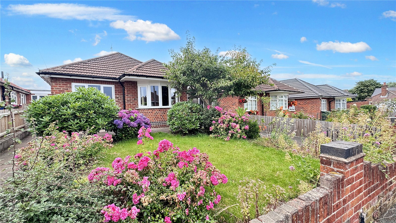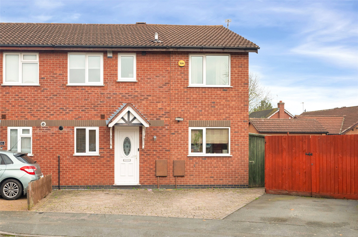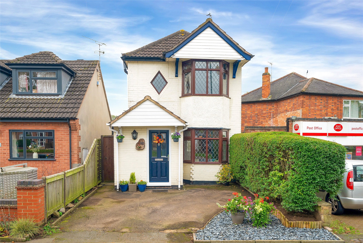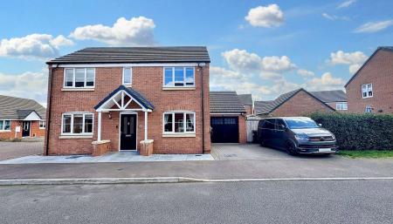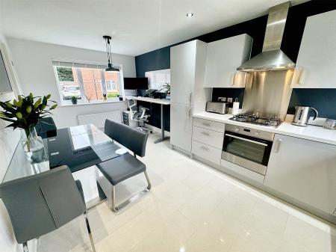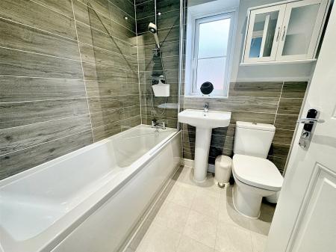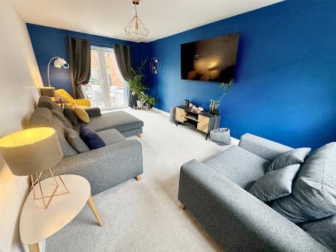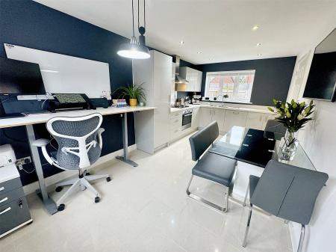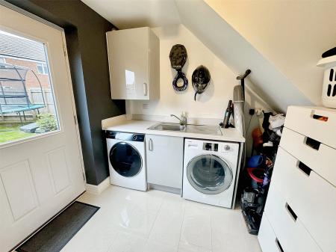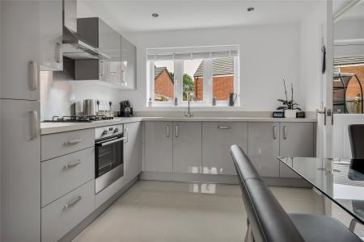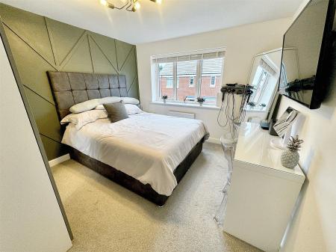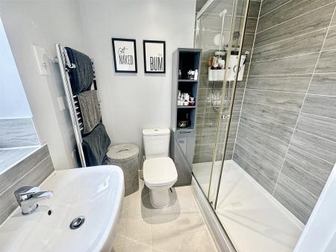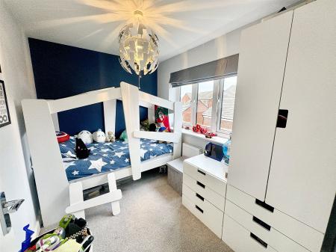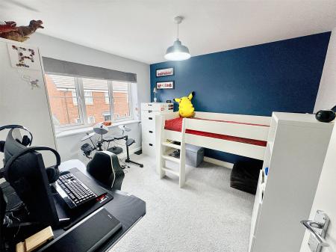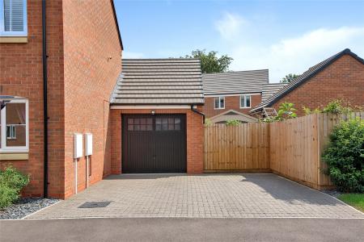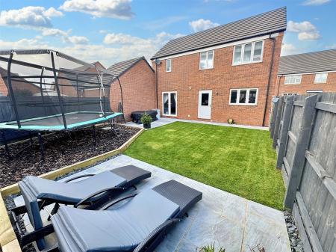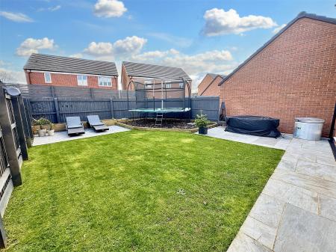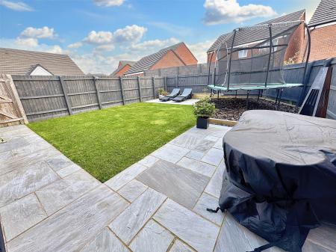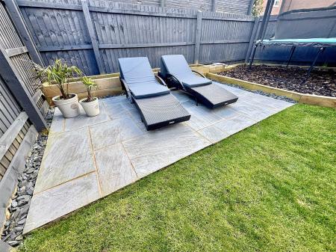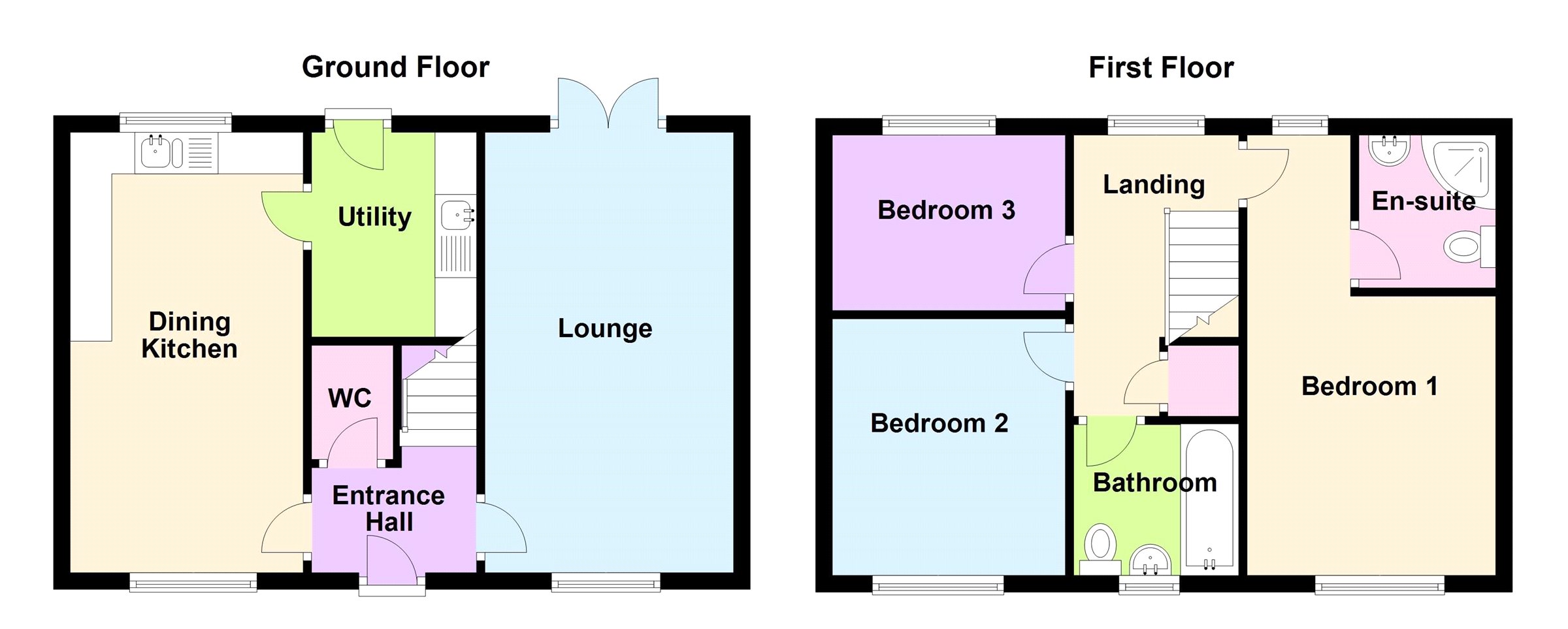- Immaculately Presented Detached Home
- Dual Aspect Living Room
- Kitchen/Dining Room & Utility
- Downstairs Cloakroom
- Three Bedrooms
- En-suite & Family Bathroom
- Generous Garage & Double Width Driveway
- Energy Rating B
- Council Tax Band D
- Tenure Freehold
3 Bedroom Detached House for sale in Leicestershire
An immaculately presented three bedroom detached home occupying a pleasant position within this popular development on the south side of town. The property offers accommodation comprising entrance hall, cloaks/WC, dual aspect living room, kitchen/dining room with utility off, three bedrooms, master with en-suite shower room and a further family bathroom. Outside is a driveway providing parking for two vehicles and access to the generous garage and easily maintained gardens to front and rear.
Accommodation The property is entered via a composite door into:
Entrance Hall Having staircase off to first floor landing, attractive polished porcelain tiled floor which extends through to the cloaks/WC, dining/kitchen and utility room, panel radiator and door off into cloaks/WC.
Cloaks/WC Fitted with a white two piece suite with contemporary chrome fittings comprising low flush WC and pedestal wash hand basin with tiled splashback and panel radiator.
Living Room17'5" x 9'10" (5.3m x 3m). Enjoying a dual aspect with uPVC double glazed window to front and French doors to rear leading out to the rear garden, walled mounted TV aerial point and panel radiator.
Dining/Kitchen17'5" x 9'2" (5.3m x 2.8m). Fitted with a contemporary range of high gloss grey base and wall mounted units with bleached wood effect work surfacing over and inset one and a half sink and drainer with mixer top. Integrated appliances to include Electrolux four ring gas hob with brushed steel splashback and funnel style extractor fan over and fan assisted oven under, fridge freezer and Zanussi dishwasher. Dual aspect uPVC double glazed windows to front and rear elevations, spotlights to ceiling, wall mounted TV aerial point and door off into utility room.
Utility Room Fitted with matching high gloss grey base and wall mounted units (Vaillant gas central heating boiler housed within the wall mounted unit) work surfacing and inset sink and drainer with space and plumbing for washing machine and dryer under. Part glazed composite door leading to rear garden.
First Floor Landing Accessed via the entrance hall having uPVC double glazed window to rear elevation, useful storage cupboard, panel radiator and access to fully boarded loft space with pull down loft ladder.
Bedroom One10'10" x 10'2" (3.3m x 3.1m). uPVC double glazed window to front elevation, wall mounted TV aerial point, panel radiator and door off into en-suite shower room
En-suite Shower Room Fitted with a white three piece suite with contemporary chrome fittings comprising walk in fully tiled shower cubicle with glass sliding doors, pedestal wash hand basin with tiled splashback and low flush WC, chrome ladder style heated towel rail, tiled floor and uPVC double glazed within with obscure glass to rear.
Bedroom Two10'2" x 9'2" (3.1m x 2.8m). uPVC double glazed window to front elevation and panel radiator.
Bedroom Three9'2" x 6'11" (2.8m x 2.1m). uPVC double glazed window to rear elevation and panel radiator.
Family Bathroom Fitted with a white three piece suite with contemporary chrome fittings comprising panelled bath with shower over, pedestal wash hand basin, low flush WC, attractive tiling to all wet areas, tiled floor, panel radiator and uPVC double glazed window with obscure glass to front.
Outside to the Front Easily maintained front garden being laid to plum slate with inset perennial plants. A block paved driveway to the side provides parking for two vehicles.
Oversized Single Garage Having up and over garage door, light and power.
Outside to the Rear Enclosed on all sides with timber panel fencing and having paved patio leading to an area of lawn. In addition is an outside tap and side access.
Extra Information To check Internet and Mobile Availability please use the following link:
checker.ofcom.org.uk/en-gb/broadband-coverage
To check Flood Risk please use the following link:
check-long-term-flood-risk.service.gov.uk/postcode
Services & Miscellaneous Mains gas, electricity, water and drainage are connected.
Property Ref: 55639_BNT210460
Similar Properties
Main Street, Pickwell, Melton Mowbray
2 Bedroom Terraced House | Guide Price £300,000
An exceptional lifestyle proposition, this beautiful, Stone built character cottage sits in the quiet and picturesque vi...
Hoby Road, Thrussington, Leicester
2 Bedroom Cottage | £300,000
Welcome to this charming two-bedroom cottage, located in the sought after village of Thrussington. Modernised throughout...
Nanpantan Road, Nanpantan, Loughborough
Plot | Offers in excess of £300,000
A rare opportunity to acquire this single building plot with full planning permission available for a three storey, five...
Oldershaw Road, East Leake, Loughborough
2 Bedroom Detached Bungalow | £310,000
Located within close proximity of East Leake's village centre and its excellent range of amenities is this fully renovat...
Blackthorn Drive, Syston, Leicester
4 Bedroom Semi-Detached House | Guide Price £310,000
A well presented and skillfully extended four bedroomed semi-detached residence situated on this popular development. Ha...
Queniborough Road, Queniborough, Leicester
3 Bedroom Detached House | Guide Price £315,000
This delightful three bedroom detached property offers a spacious entrance hall, convenient downstairs WC, a bright livi...

Bentons (Melton Mowbray)
47 Nottingham Street, Melton Mowbray, Leicestershire, LE13 1NN
How much is your home worth?
Use our short form to request a valuation of your property.
Request a Valuation
