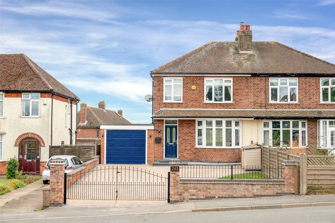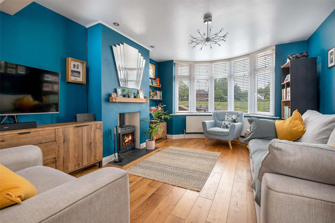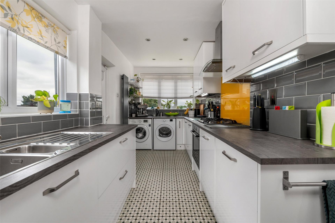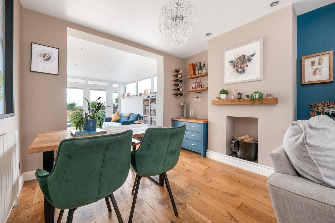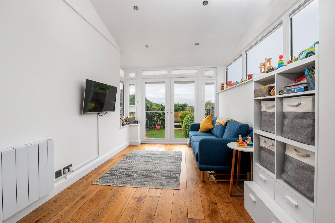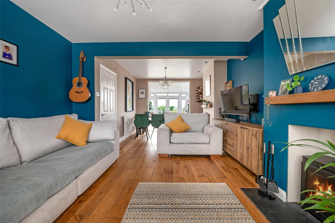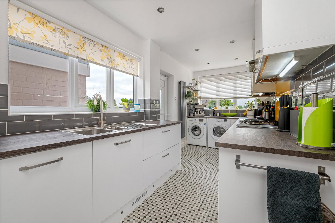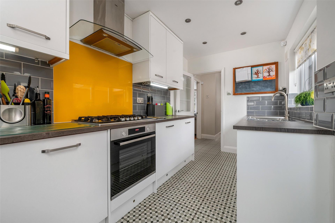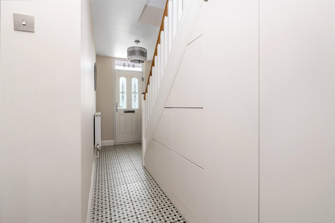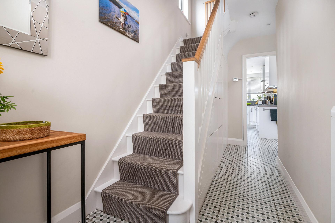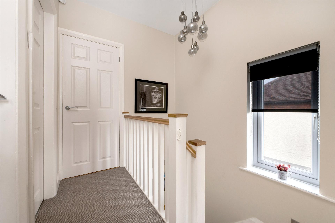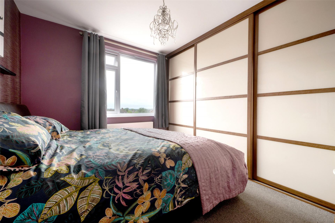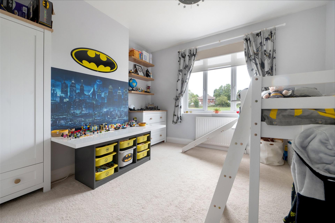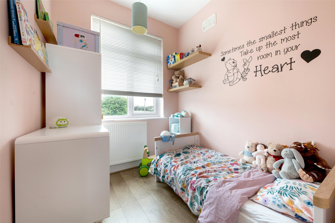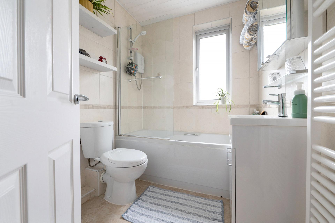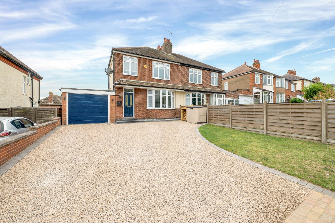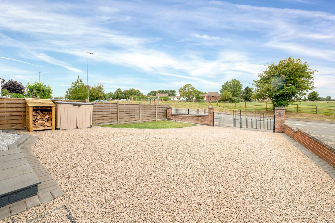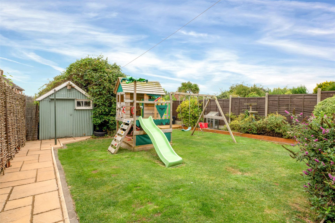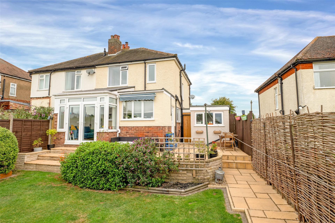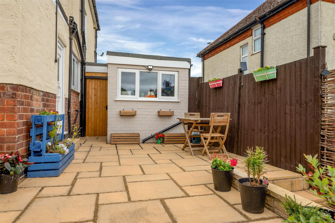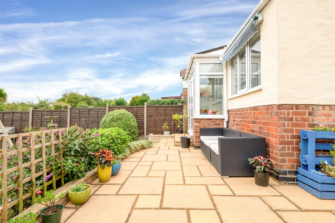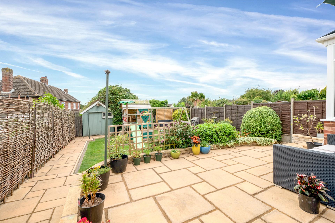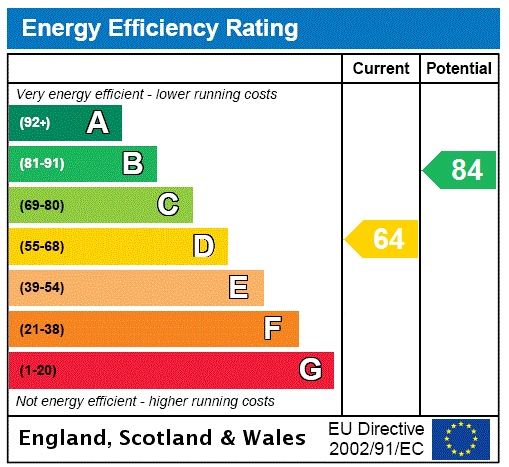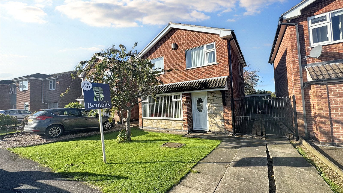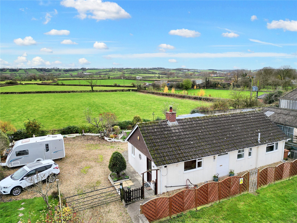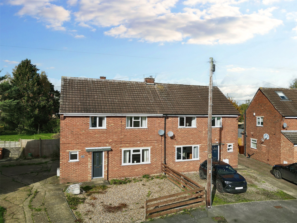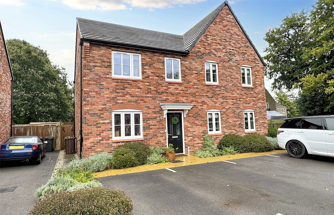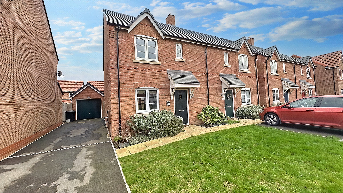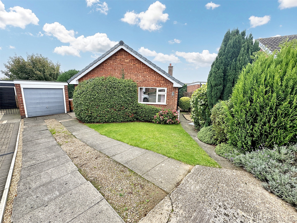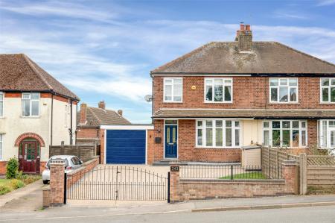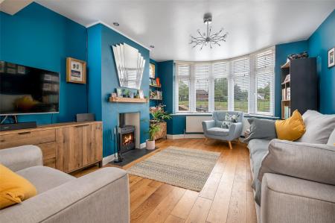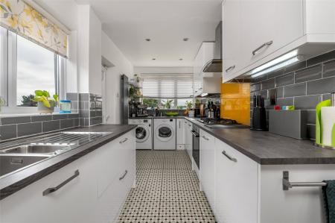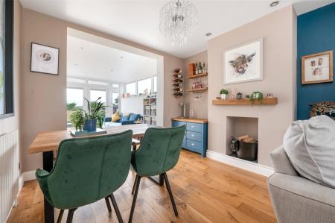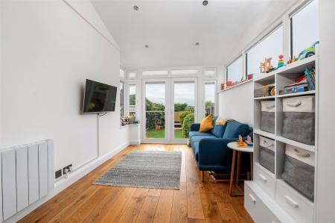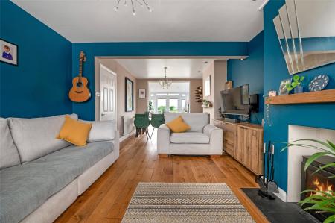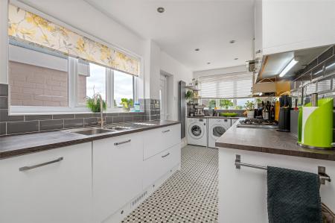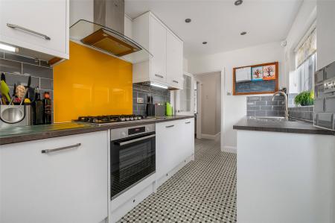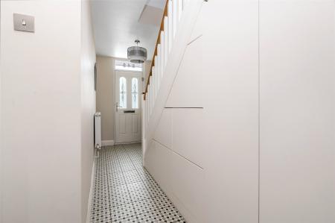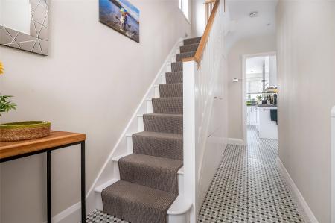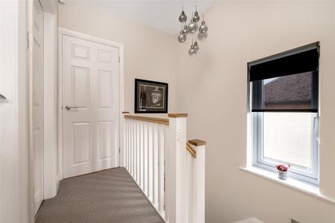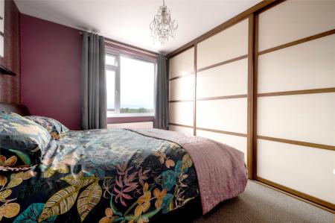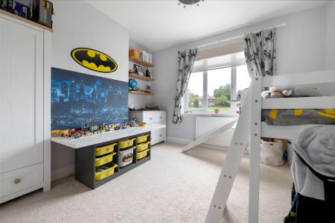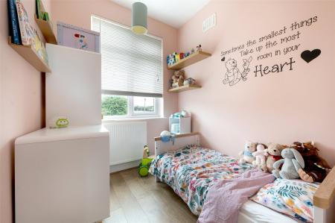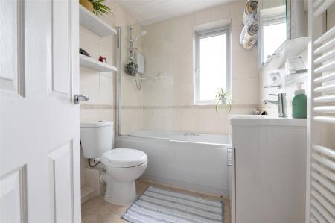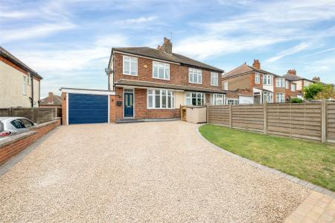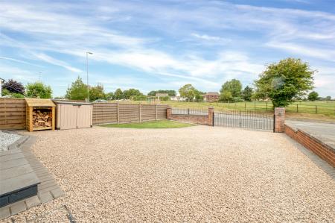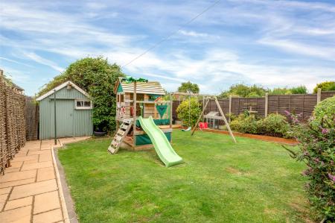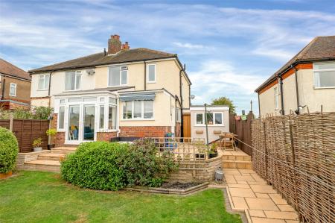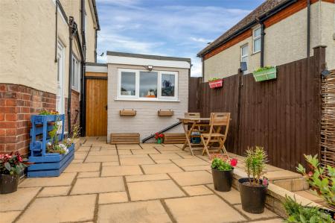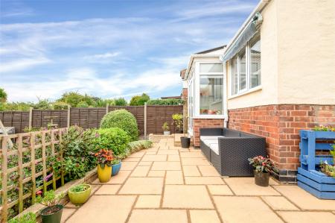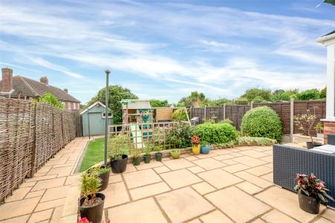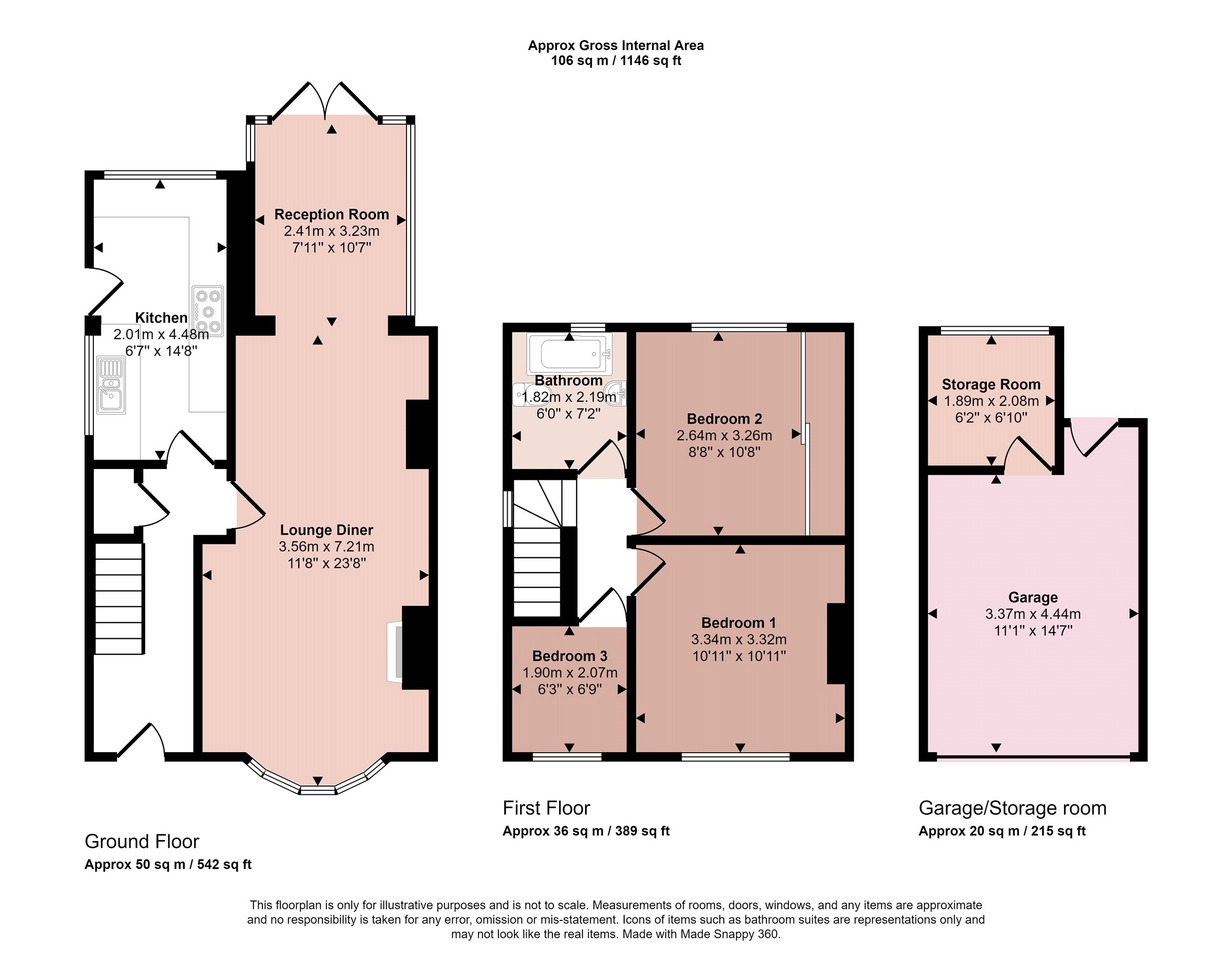- Traditional Bay Fronted Home
- Three Bedrooms
- Refitted Bathroom
- Extended Ground Floor
- Three Reception Areas
- Extended Fitted Kitchen
- Utility Area to Rear of Garage
- Energy Rating D
- Council Tax Band C
- Tenure Freehold
3 Bedroom Semi-Detached House for sale in Leicestershire
Reduced for Early Sale. Offering ready to move into and beautifully refurbished accommodation is this traditional bay fronted home with rear extensions. The property is well located for Melton Mowbray town centre and overlooks the horse paddocks to the front. The accommodation in brief comprises entrance hall, lounge open to dining room and rear family room and extended fitted kitchen. On the first floor there are three bedrooms and a refitted bathroom. Outside the property sits on a sizeable plot with large gravel gated driveway, garage with electric door and rear utility area with fully enclosed landscaped garden. The property is beautifully presented and early viewing is strongly recommended.
Entrance Hall With access via a composite door to the front elevation into a welcoming entrance hall with traditional style tiled flooring throughout, stairs rising to the first floor landing with carpet runner and highly useful concealed storage set beneath the stairs with pop-out shoe drawers and a double cupboard which houses the electricity consumer unit and storage for coats.
Lounge A fabulous large reception room which was formerly two rooms opened out into one large space with walk-in bay window to the front elevation with uPVC glazing and curved radiator beneath. There is engineered oak flooring throughout and within the lounge there is a cast iron wood burning stove with slate hearth. Wide opening through to:
Dining Room With a continuation of the oak flooring, a second fireplace which has an open flue but currently used for decorative purposes only. There are spotlights to the ceiling and opening through to:
Family Room Providing a versatile reception space with a high vaulted ceiling with recessed spotlights and fully glazed French doors opening out into the garden. This beautifully light room has engineered oak flooring and fitted thermal blinds and whilst its currently used as a family room it lends itself to a variety of potential different uses.
Extended Kitchen The kitchen has been extended to the rear to provide a sizeable room with modern fitted kitchen and high gloss wall and base units and laminate worktops. Set within the kitchen is a Bosch electric oven with five ring Zanussi hob, glass splashback and extractor fan. Integrated within the kitchen is a dishwasher, two fridges and space for two further white goods. There is metro tiling to the walls, stainless steel sink and a continuation of the traditional pattern tiled floor from the hallway. There are low level LED lights and under cupboard lighting, recessed spotlights, underfloor heating and uPVC window overlooking the rear garden with a door leading to the outside.
First Floor Galleried Landing With access to a loft space and uPVC window to the side.
Bedroom One This double bedroom has far reaching elevated views benefitting from a high ceiling with a tall glazed uPVC window. There is a range of high quality fitted wardrobes with sliding wardrobe doors.
Bedroom Two This second double bedroom overlooks the horse fields to the front. There is a uPVC glazed window and a high ceiling.
Bedroom Three This third single room also has a uPVC glazed window overlooking the horse fields adjacent with high quality wood laminate flooring.
Family Bathroom Fitted with a three piece white suite comprising panelled bath with electric shower over, wash hand basin with vanity unit and toilet. Contemporary tiling to the walls and floor with obscure glazed window to the rear and towel heater.
Outside to the Front The property has an impressive frontage accessed via double wrought iron gates onto an expansive gravelled driveway with off street parking for numerous vehicles and a block paved edged corner lawn. From the driveway there is access to the garage with rear utility.
Garage The garage has a replacement electrically operated up and over door to the front elevation, connected with power and lighting and has a personal door leading through to the rear garden and access through to a utility area.
Utility Area With fitted bench, plumbing and appliance space for further white goods including a tall standing fridge/freezer, power and lighting and uPVC window to the rear.
Outside to the Rear The rear garden is beautifully landscaped and enjoys a high degree of privacy with an elevated position. There is a large patio to the rear of the property accessed from both the kitchen and the family room which is an ideal space for outdoor seating. Steps lead down to a lower lawn surrounded by raised flower beds. Within the garden there is a fabulous children's climbing frame and playhouse which can be left at the property and there is a rear timber deck which catches the sun and provides a alternative seating area. There is also a timber shed with timber fencing to the boundaries with outdoor tap and lighting.
Extra Information To check Internet and Mobile Availability please use the following link:
checker.ofcom.org.uk/en-gb/broadband-coverage
To check Flood Risk please use the following link:
check-long-term-flood-risk.service.gov.uk/postcode
Important information
This is not a Shared Ownership Property
This is a Freehold property.
Property Ref: 55639_BNT240755
Similar Properties
Redbrook Crescent, Melton Mowbray, Leicestershire
3 Bedroom Detached House | Offers in excess of £255,000
A three bedroomed detached residence situated on this popular development, having gas central heating and double glazing...
Main Road, Nether Broughton, Melton Mowbray
3 Bedroom Detached Bungalow | £250,000
Located in a setback position off the main road in Nether Broughton is this individual detached prefabricated bungalow l...
Regency Road, Asfordby, Melton Mowbray
3 Bedroom Semi-Detached House | £250,000
Welcome to this charming three bedroom semi-detached home, set on a larger-than-average plot and boasting a very spaciou...
Speck Close, Waltham on the Wolds, Melton Mowbray
3 Bedroom Semi-Detached House | £257,000
Located on this modern and select development on the edge of Waltham on the Wolds is this all-but-new Bellway home offer...
3 Bedroom Semi-Detached House | £265,000
Built to a high specification by Crest Nicholson Homes approximately three years ago and located within close proximity...
Owen Crescent, Melton Mowbray, Leicestershire
3 Bedroom Detached Bungalow | £270,000
A three bedroomed detached bungalow located in this popular location with corner plot gardens and no upward chain.

Bentons (Melton Mowbray)
47 Nottingham Street, Melton Mowbray, Leicestershire, LE13 1NN
How much is your home worth?
Use our short form to request a valuation of your property.
Request a Valuation
