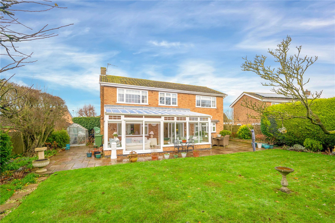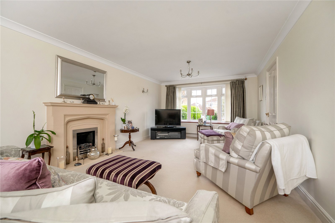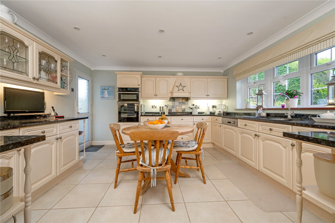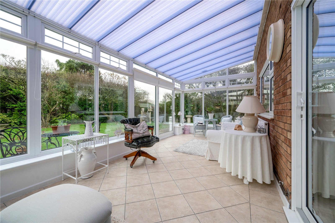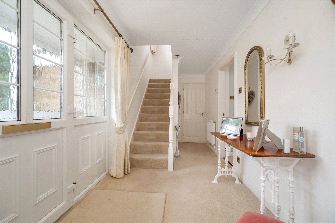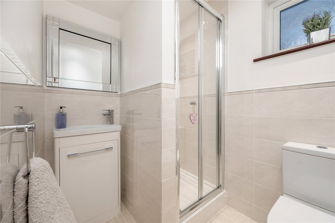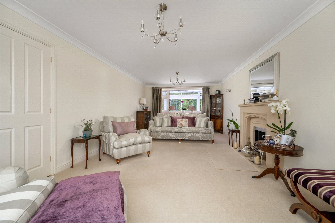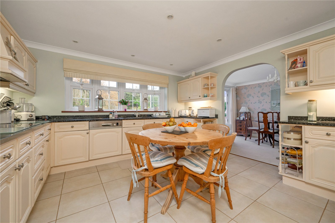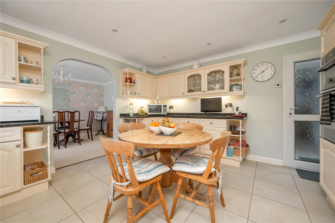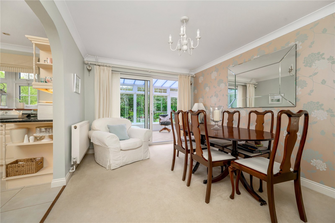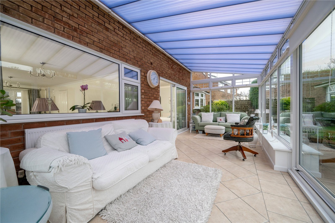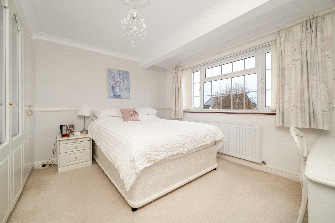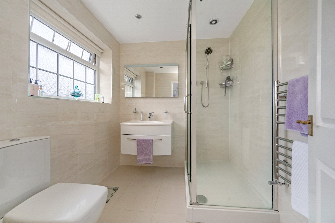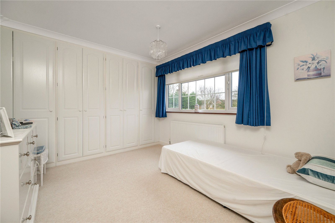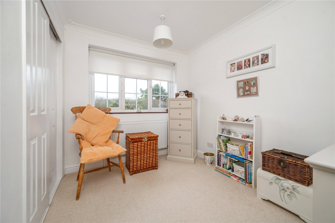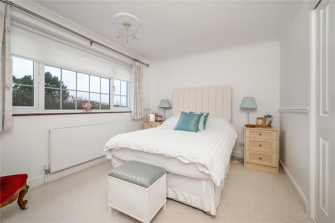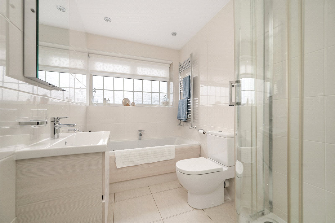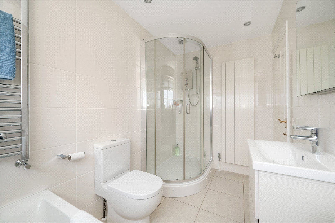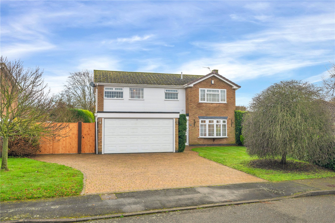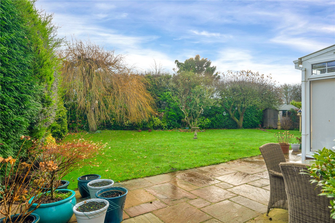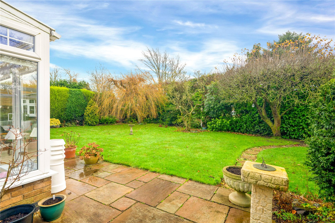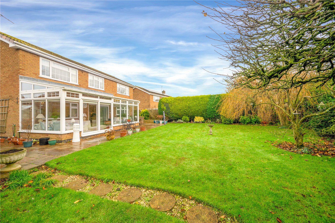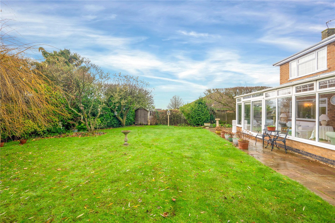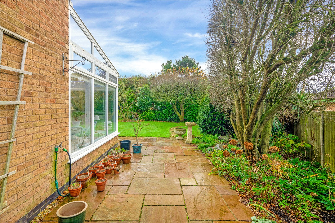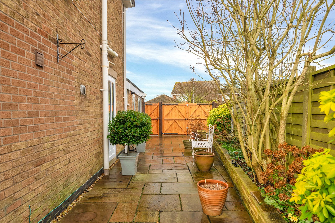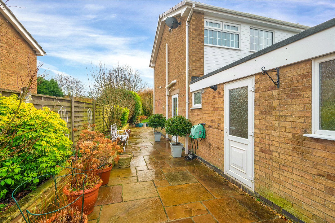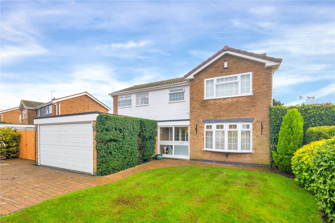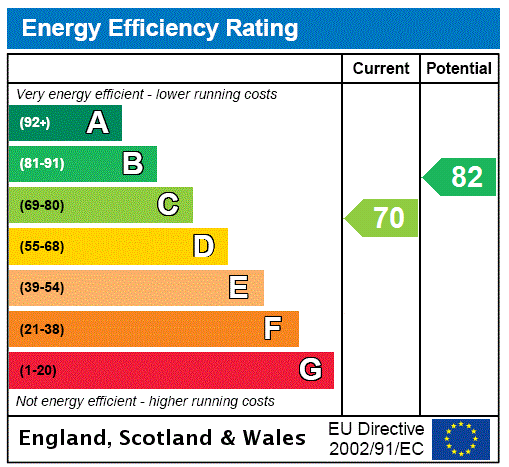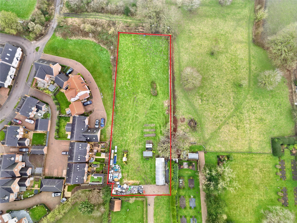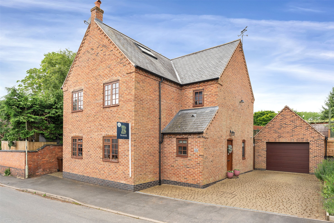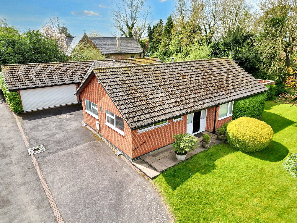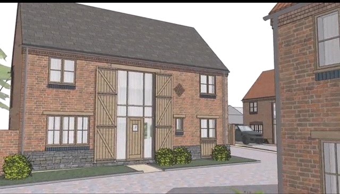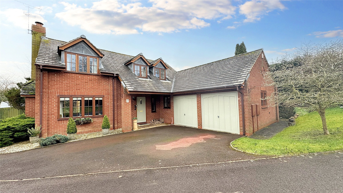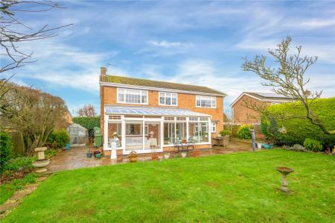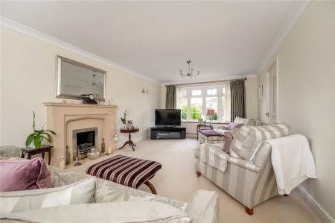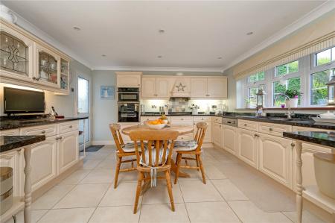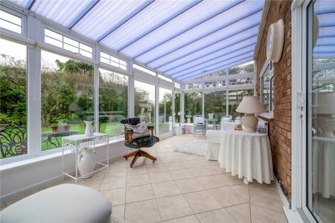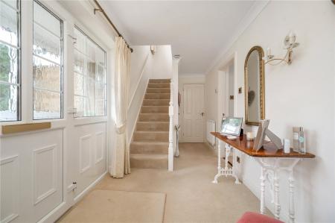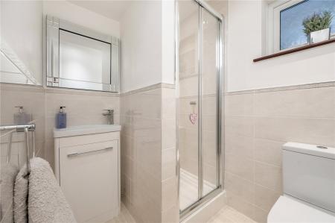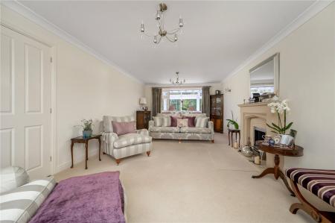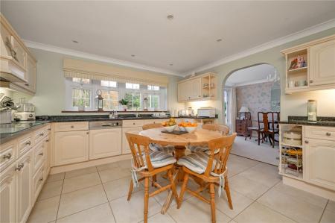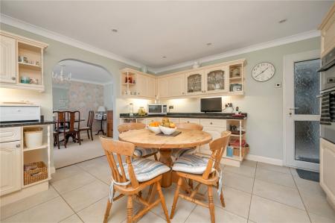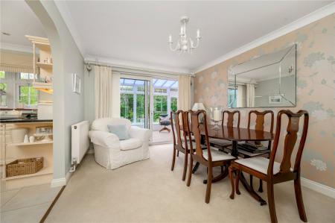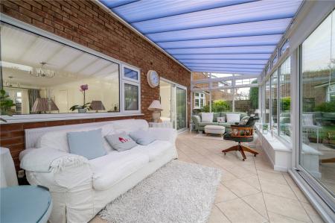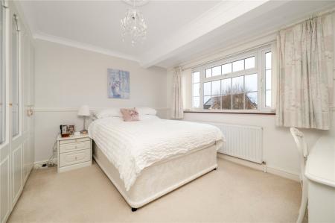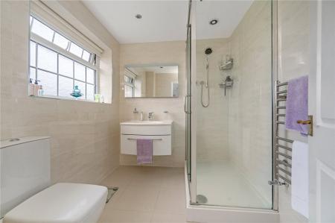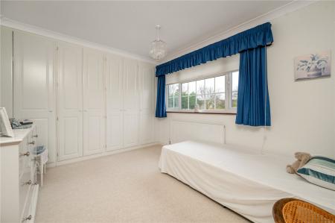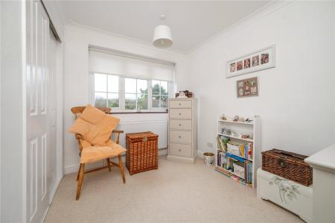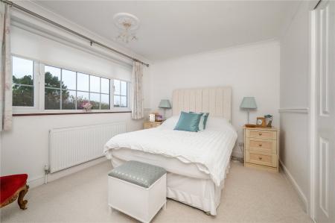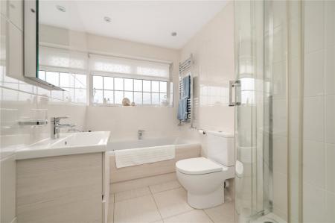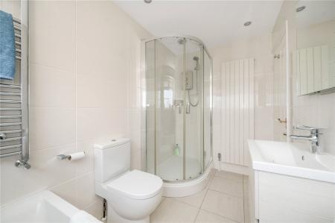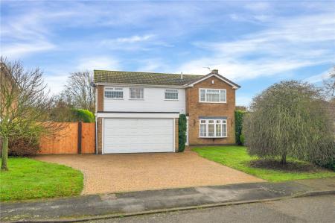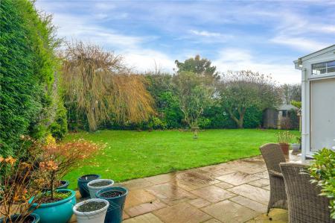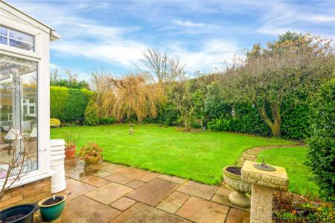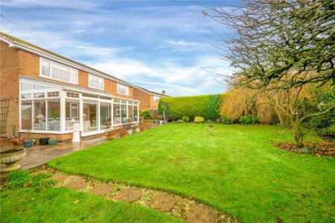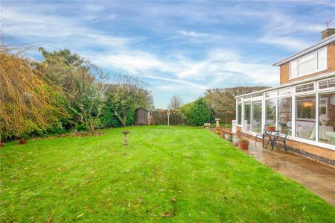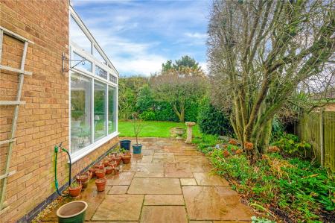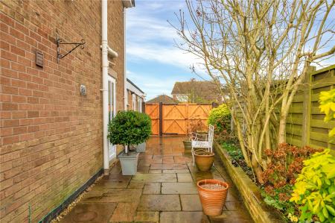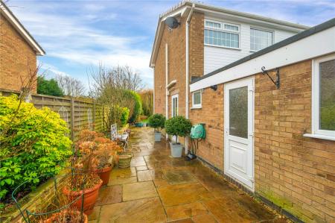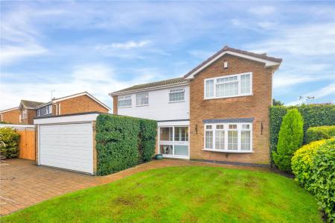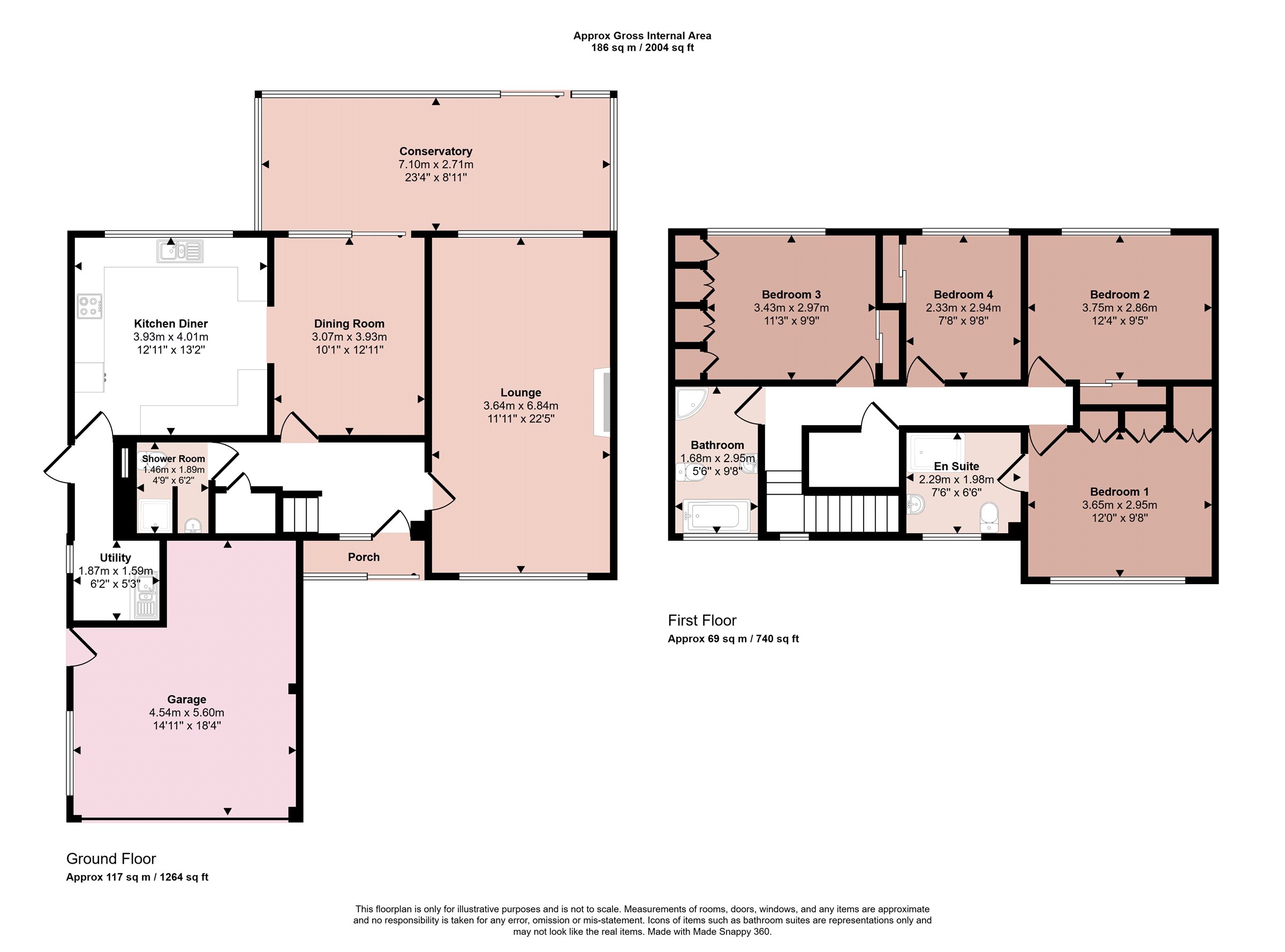- Detached Home
- Ideal Family Purchase
- Four Sizeable Bedrooms
- Two Shower Rooms and Bathroom
- Three Substantial Reception Rooms
- Breakfast Kitchen and Utility
- Mature Landscaped Gardens
- Energy Rating C
- Council Tax Band E
- Tenure Freehold
4 Bedroom Detached House for sale in Leicestershire
Located in the highly regarded Cotswold Close on the edge of Melton Mowbray is this substantial Jelson built detached home. Boasting sizeable and immaculately presented accommodation on a superb and private plot. In brief the accommodation comprises entrance porch, hallway, lounge, dining room, breakfast kitchen, conservatory, rear hall, utility room and ground floor shower room. The first floor landing leads off to four well-proportioned bedrooms with the main bedroom having a en-suite shower room and a separate family bathroom. Outside there is a large garden to the front and rear, block paved driveway, double integral garage and beautifully enclosed landscaped rear garden. The property is immaculately presented throughout and has a replacement Worcester Bosch gas central heating boiler with uPVC glazing throughout.
Entrance Porch With access via sliding glazed door to the front elevation into entrance porch with tiled floor and uPVC door through to:
Entrance Hall A welcoming hallway with stairs rising to the first floor accommodation with a useful understairs storage cupboard.
Lounge A beautiful proportioned principal reception room with bay window to the front elevation and wide glazed window to the rear. There is a central stone fireplace with living flame gas fired and coving to the ceiling.
Shower Room A highly useful ground floor shower room with enclosed cubicle and Mira electric shower, vanity unit with wash hand basin and WC. There is contemporary tiling to the walls with vinyl flooring, uPVC window to the side and spotlights to the ceiling.
Dining Room A sizeable dining room which connects directly to the breakfast kitchen. Within the dining room there are sliding doors leading directly through to the conservatory and coving to the ceiling with wide archway through to the kitchen.
Breakfast Kitchen Fitted with a range of solid wall and base units with laminate work surfaces and matching upstands to the wall. Within the units is an eye level double oven and grill, Bosch dishwasher, fridge and freezer. A bay window overlooks the garden and tiled flooring with space for breakfast table and chairs. There are spotlights to the ceiling, under cupboard lighting and uPVC door though to a rear hall and utility.
Rear Hall With side door leading to the garden, tiled floor and opening through to the utility.
Utility Room Fitted with wall and base units with stainless steel sink, space for a stacked washer and dryer, replacement Worcester Bosch gas central heating boiler, tiled floor and window to the side.
Conservatory A fabulous addition to the property with vast proportions, having full uPVC glazing to each elevation with a pitched glazed roof and wide sliding doors providing direct views and access to the garden. There is a fully tiled floor and the room is connected with power, lighting and a central heating radiator for all year round use.
Landing Accessed via a return staircase with uPVC window to the front, spotlights to the ceiling and access to the loft space as well as a large walk-in airing cupboard which houses the hot water tank and generous storage for linen.
Bedroom One This main double room has a wide glazed window to the front and extensive fitted wardrobes with decorative ceiling rose and coving. Door to en-suite.
En-Suite Shower Room This was remodelled to create a sizeable en-suite with large double shower cubicle with Mira shower, floating vanity unit with wash hand basin and WC. Having contemporary tiling to the walls and floor with underfloor heating, spotlights to the ceiling and window to the front.
Bedroom Two This pleasant second double bedroom has fabulous views across the rear garden, coving to ceiling and a useful built-in double wardrobe with shelving, clothes hanging and sliding door fronts.
Bedroom Three Another double room with uPVC window overlooking the garden with extensive fitted wardrobes as well as a built-in cupboard with sliding doors.
Bedroom Four This fourth room could either be used as a small double or large single room with uPVC window to the rear, coving to the ceiling and built-in double wardrobe with sliding doors.
Outside to the Front The property sits on a substantial plot and it is well set back from the road with a large block paved frontage and side lawn. There is a wide double gated access with capability of pulling a car beyond.
Bathroom Having been refitted with a Roca suite comprising twin ended bath tub with central mixer tap, separate double shower cubicle with Mira electric shower, floating vanity unit with wash hand basin and WC. There is neutral tiling to the walls and floor, spotlights to the ceiling, chrome towel heater and window to the front.
Outside to the Rear The rear garden is particular feature of the property which is substantial in size and beautifully established and private. Being mainly lawned with established hedgerows and tress to the boundaries. There is a timber shed, patio, outdoor tap and lighting.
Garage With power and lighting and access door to the side.
Extra Information To check Internet and Mobile Availability please use the following link:
checker.ofcom.org.uk/en-gb/broadband-coverage
To check Flood Risk please use the following link:
check-long-term-flood-risk.service.gov.uk/postcode
Important Information
- This is a Freehold property.
Property Ref: 55639_BNT241095
Similar Properties
Far Street, Wymeswold, Loughborough
Plot | Guide Price £550,000
A prime residential development site lying in the most sought after village of Wymeswold. Benefitting from full planning...
Regent Street, Thrussington, Leicestershire
5 Bedroom Detached House | Guide Price £550,000
A unique and extremely spacious, three storey detached residence with five double bedrooms being situated in this highly...
Buckthorn Drive, Barrow upon Soar, Loughborough
5 Bedroom Detached House | Guide Price £550,000
A well designed three storey, five double bedroomed detached residence situated on this popular development in private c...
Church Lane, Thorpe Satchville, Melton Mowbray
3 Bedroom Detached Bungalow | Guide Price £575,000
A unique and individually styled three bedroom detached bungalow with no upward chain, located in the centre of this hig...
Harding Close, Willoughby on the Wolds, Loughborough
3 Bedroom Detached House | Guide Price £575,000
4 Harding Close, Willoughby on the Wolds forms part of this exclusive development of just four properties lying off Lond...
Tilton Road, Twyford, Melton Mowbray
4 Bedroom Detached House | £575,000
This impressive four bedroom detached home is located at the end of a private driveway, shared by just four properties,...

Bentons (Melton Mowbray)
47 Nottingham Street, Melton Mowbray, Leicestershire, LE13 1NN
How much is your home worth?
Use our short form to request a valuation of your property.
Request a Valuation
