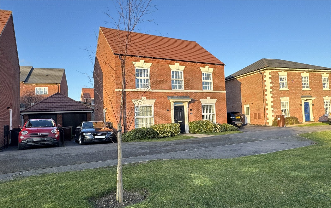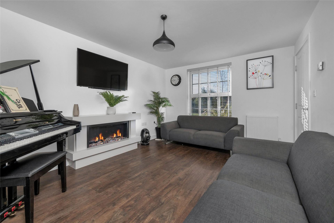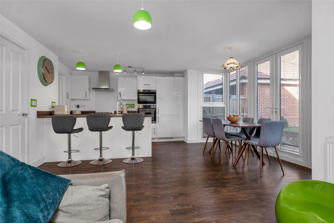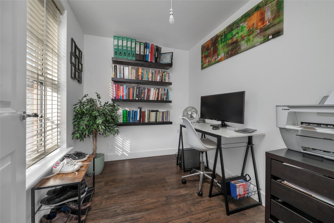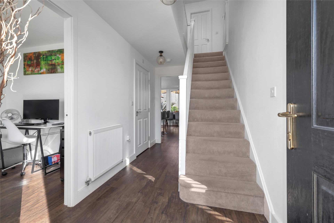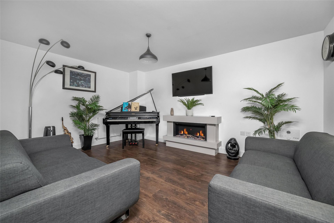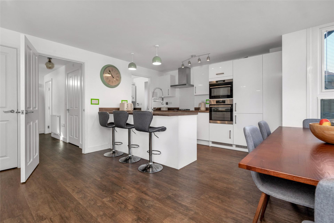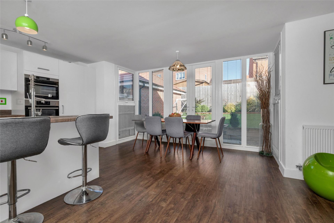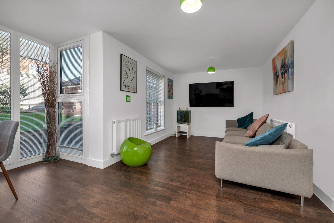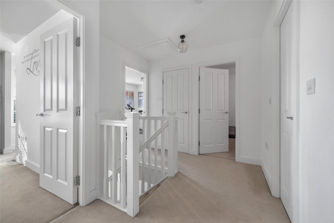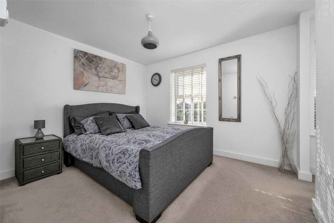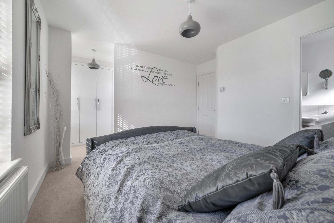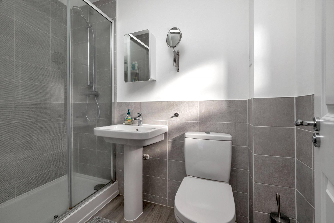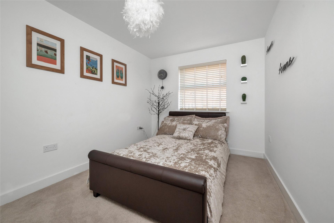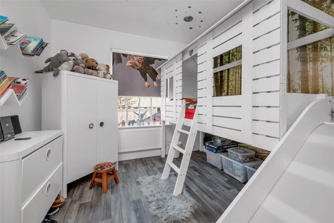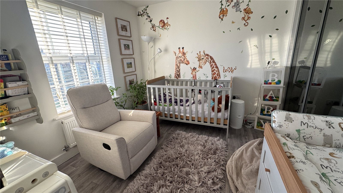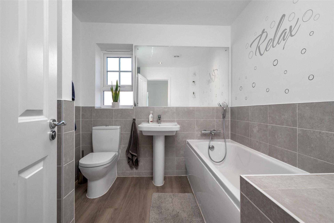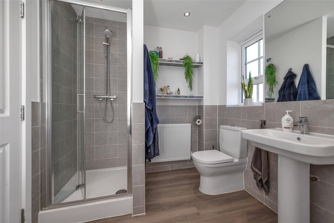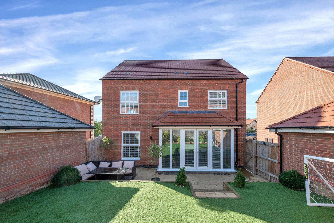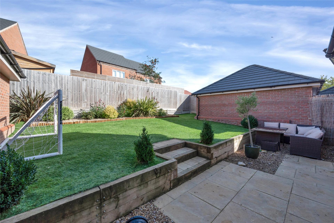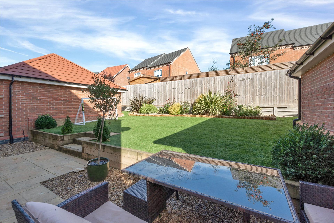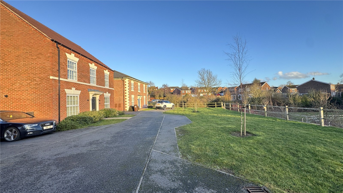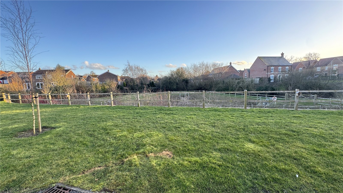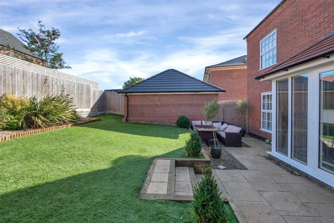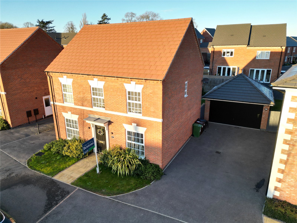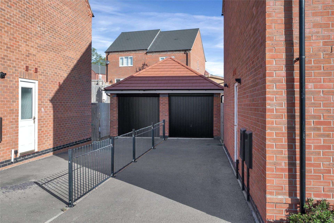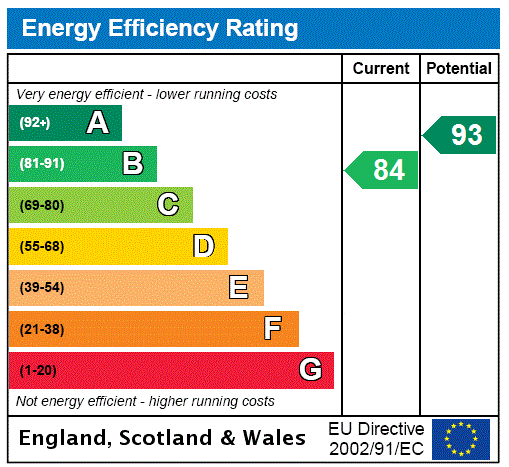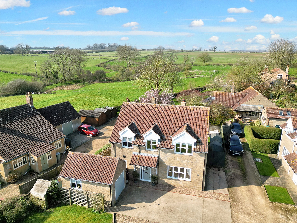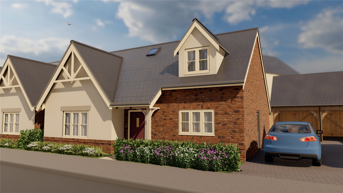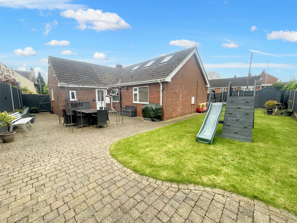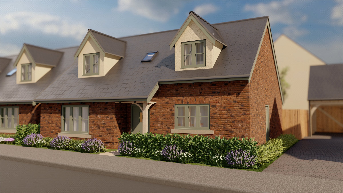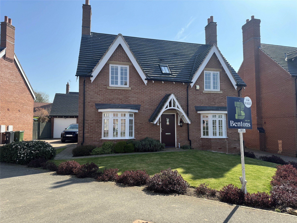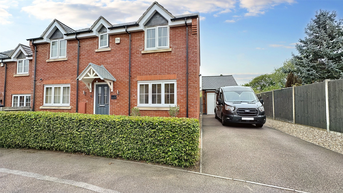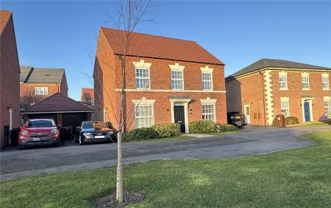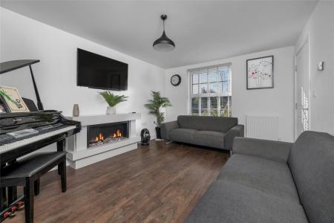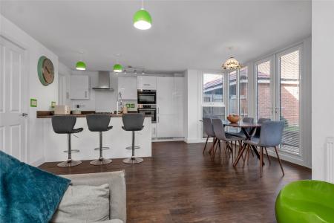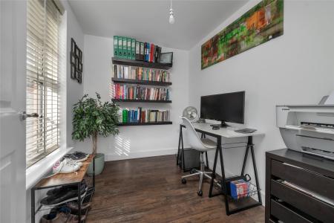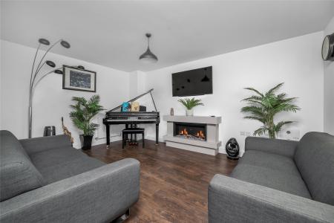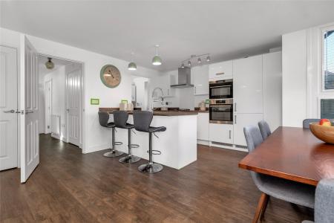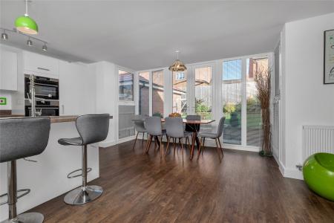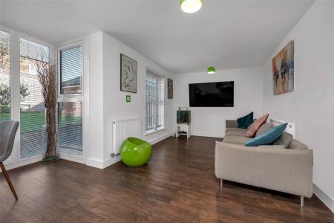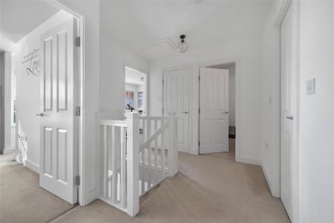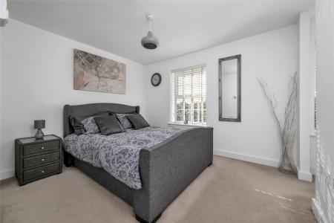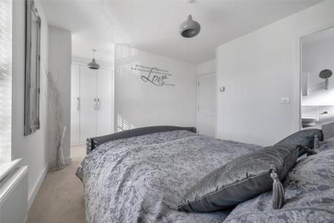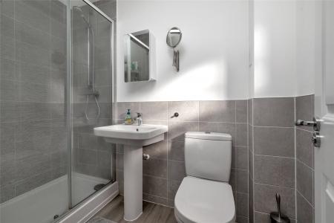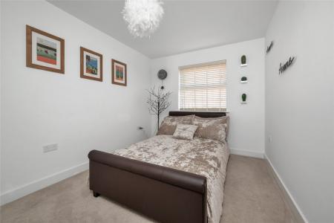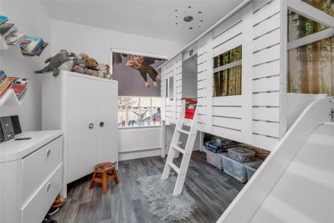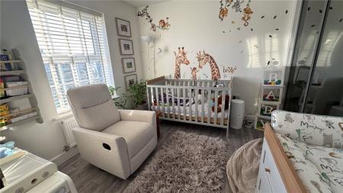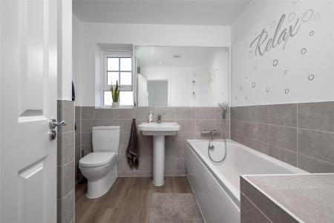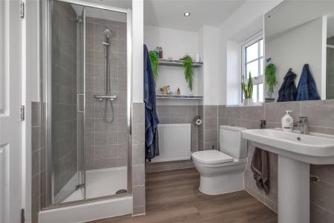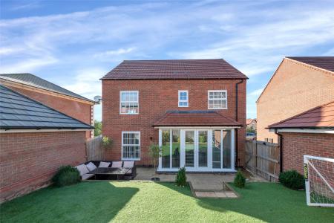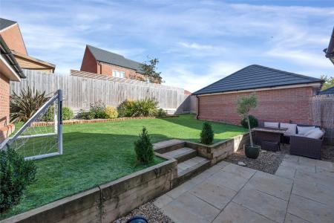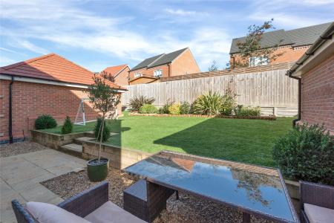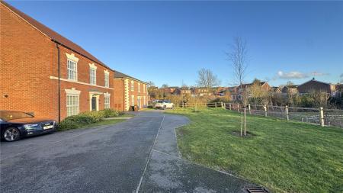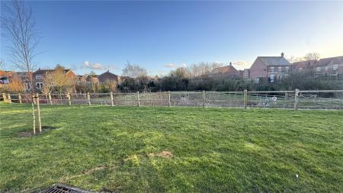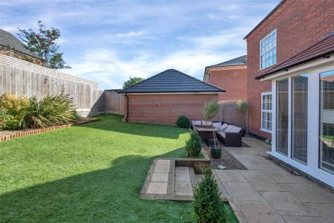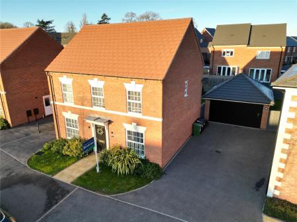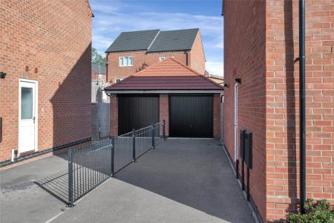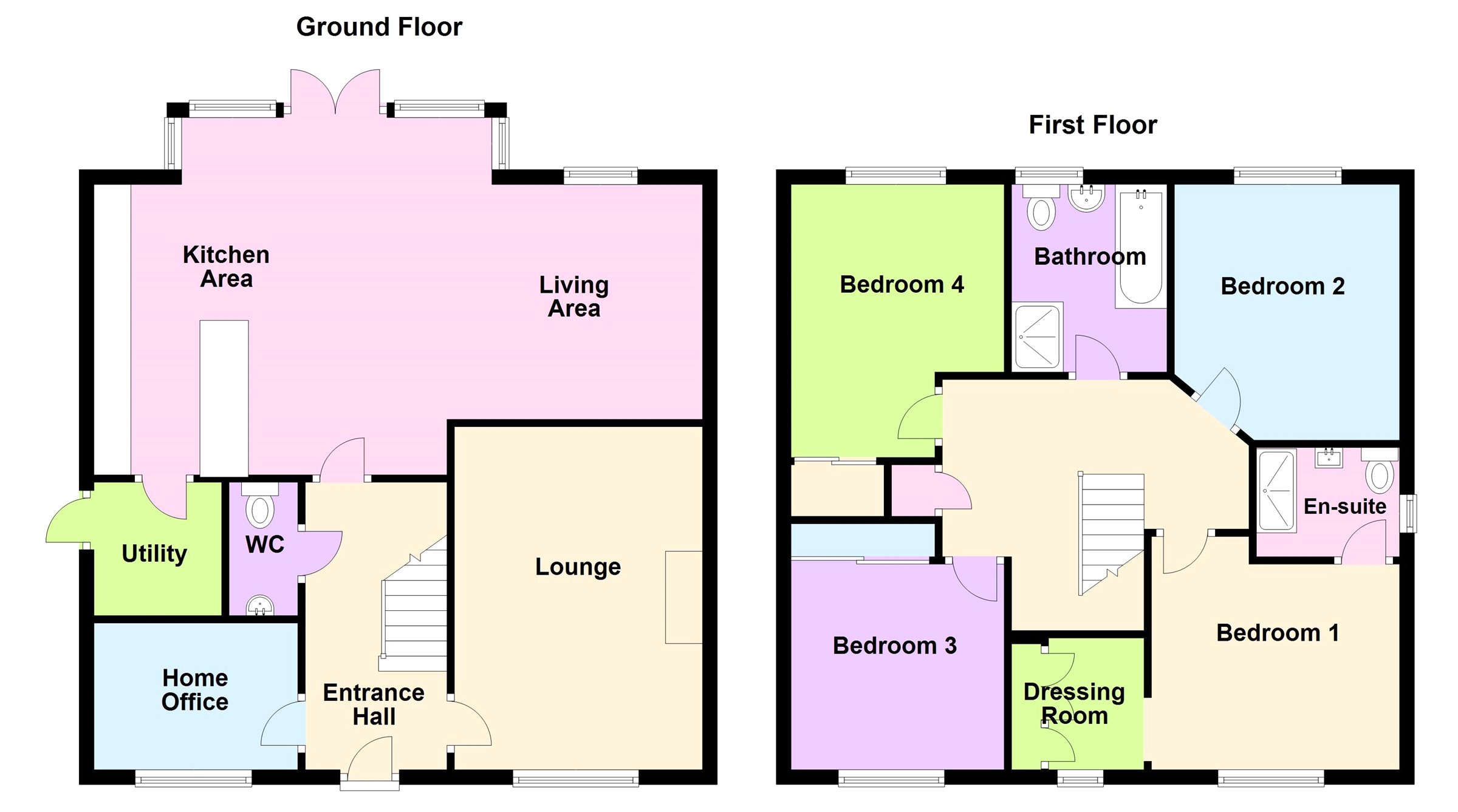- Executive Detached Home
- Four Double Bedrooms
- Main Bedroom With Dressing Room and En Suite
- Spacious Family Bathroom
- Fabulous Living Dining/Kitchen
- Lounge With Contemporary Fire
- Home Office
- Energy Rating B
- Council Tax Band E
- Tenure Freehold
4 Bedroom Detached House for sale in Leicestershire
Occupying a superb position on a no-through road overlooking a large green open space and balancing pond. This executive home is located on the highly regarded Waterford Heights built by Davidson Homes and still benefits from the remainder of its NHBC warranty. The property is well arranged for family living and home working with a fabulous open plan living dining/kitchen with fixed island and breakfast bar, large bay window overlooking the garden with space for dining table and chairs and a living area. Off the kitchen is a utility room, separate WC and an attractive lounge with a contemporary central fireplace, as well as a highly useful home office, all upgraded with beautiful Amtico flooring. On the first-floor the central landing provides access off to four double bedrooms, with a principal bedroom enjoying a dressing room with fitted wardrobes and en suite shower room with double shower. Bedrooms three and four also benefit from built-in double wardrobes with mirrored doors and there is a bathroom with large bath and separate shower. Outside the gardens have been landscaped with ease of maintenance in mind with artificial grass and feature lighting. There is a tandem length driveway and single brick built garage. The property is offered to the market with no chain, an early viewing is highly recommended to appreciate the setting and the high quality of this property.
Entrance Hallway With access via composite door into a welcoming entrance hallway with high quality Amtico flooring, radiator, stairs to first floor landing and doors off to:
Lounge15'3" x 11' (4.65m x 3.35m). A commanding principal reception room of generous proportions with a tall uPVC glazed window overlooking the central green in front of the property. With high quality Amtico flooring throughout, two radiators, television point and a commanding electric fireplace situated at the heart of the room.
Home Office8'8" x 6'9" (2.64m x 2.06m). Ideally sized for a home office or snug, with uPVC glazed window to the front elevation overlooking the central balancing pond. Continuation of the Amtico flooring and radiator.
Cloakroom3' x 3' (0.91m x 0.91m). Fitted with a two-piece white suite comprising wash hand basin and toilet with continuation of Amtico flooring, radiator, contemporary tiling to the base of the walls and extractor fan.
Living Dining/Kitchen27' (8.23m) x 15'8" (4.78m) maximum. A fantastic space for family living and entertaining, The kitchen comprises a range of high gloss contemporary wall and base units with laminate work surfacing, a central fixed island with sink and drainer unit inset. Built into the kitchen is an eye level AEG double oven, fridge/freezer, dishwasher and four ring gas hob with extractor hood. Set within the fixed island is a overhang for breakfast stools and ample space for both seating and dining with a vast array of glazing overlooking the garden with central double doors leading to the garden. The continuation of Amtico flooring, a useful understairs store cupboard, two radiators and door through to:
Utility Room5'11" x 5'3" (1.8m x 1.6m). A matching range of wall and base units, laminate worktop, plumbing and appliance space for two white goods. The utility houses the Ideal logic gas boiler and a partially glazed door leads to the side driveway and garage.
Landing First floor galleried landing, with access to loft space, built in airing cupboard with hot water tank and doors leading off to:
Bedroom One11'4" x 10'4" (3.45m x 3.15m). A naturally light bedroom with a uPVC glazed window to the front elevation, radiator, television point and an opening through to:
Dressing Room5'11" x 5'11" (1.8m x 1.8m). With high quality fitted floor to ceiling wardrobes with high gloss doors, uPVC glazed window to the front and radiator.
En Suite Shower Room5'5" x 4'4" (1.65m x 1.32m). Fitted with high quality contemporary suite comprising a double shower cubicle with wall mounted controls, wash hand basin and toilet. There is tiling to the walls with complimentary vinyl flooring, radiator and obscure glazed window to the side.
Bedroom Two12'6" x 9'11" (3.8m x 3.02m). A second double room also naturally light having a uPVC glazed window overlooking the rear garden, radiator and wood effect cushion flooring.
Bedroom Three9'4" x 9' (2.84m x 2.74m). Benefitting from pleasant views overlooking the front with balancing pond and open green space, this naturally light room has a uPVC glazed window, radiator, fitted double wardrobe with smoked mirrored doors and wood effect cushioned flooring and a further built-in cupboard above the stairs.
Bedroom Four12' x 9' (3.66m x 2.74m). A fourth double room having a uPVC glazed window to the rear elevation, radiator and built-in double wardrobes with smoke mirrored doors.
Bathroom8'4" x 6'11" (2.54m x 2.1m). A contemporary and high quality bathroom; a large panel bath with central mixer tap and shower head, separate shower cubicle with wall mounted controls, wash hand basin, WC and contemporary tiling to the walls. With wood effect cushion flooring, radiator, obscure glazed window to the rear elevation and spotlights to the ceiling.
Outside To The Front The property has a low maintenance frontage with a small lawned garden, pathway to the front entrance with canopy above the door, outdoor lighting and access to the tandem length tarmac driveway running the length of the house to the garage. There is a parking bay situated in front of the property and the property is located on a no through road overlooking a large landscaped open space and balancing pond.
Garage With up and over door, eaves storage and connected with power and lighting.
Outside To The Rear Having been landscaped by the present owner to a high standard, with a patio, access directly from the double doors from the dining area. Steps lead up to a raised lawn which is an artificial lawn for great ease of maintenance, stocked flower bed beyond with feature lighting, fencing to the boundary to provide privacy and security and outdoor tap. A side gate leading to the tandem driveway and single brick built garage.
Services and Miscellaneous The property is connected with mains gas, electricity, water and drainage. There is a service charge for the development for the upkeep of communal grounds, which is to be confirmed by the owner. The property was built in 2019 and was build with a 10 year NHBC warranty.
Extra Information To check Internet and Mobile Availability please use the following link:
checker.ofcom.org.uk/en-gb/broadband-coverage
To check Flood Risk please use the following link:
check-long-term-flood-risk.service.gov.uk/postcode
Important Information
- This is a Freehold property.
Property Ref: 55639_BNT221146
Similar Properties
Main Street, Stonesby, Melton Mowbray
4 Bedroom Detached House | Guide Price £435,000
Located in the sought after village of Stonesby, this charming four bedroomed detached house offers spacious living with...
Barkby Road, Syston, Leicester
3 Bedroom Detached Bungalow | £430,000
**FIRST RELEASE - 4 PLOTS ALREADY RESERVED**A 3 double bedroom detached mews style cottage bungalow in this bespoke deve...
Middle Lane, Nether Broughton, Melton Mowbray
3 Bedroom Detached Bungalow | Guide Price £425,000
A detached individually styled bungalow with extra accommodation on the first floor with third bedroom and walk-in attic...
Barkby Road, Syston, Leicester
3 Bedroom Detached Bungalow | £445,000
**FIRST RELEASE - 4 PLOTS ALREADY RESERVED**A 3 double bedroom detached mews style cottage bungalow in this bespoke deve...
Storkit Lane, Wymeswold, Loughborough
3 Bedroom Detached House | Guide Price £448,500
A beautifully presented and recently redecorated both internally and externally three bedroom detached residence on this...
Weston Close, Rearsby, Leicester
4 Bedroom Detached House | £450,000
Located in this small cul-de-sac setting, is this executive detached home which has been substantially upgraded by the c...

Bentons (Melton Mowbray)
47 Nottingham Street, Melton Mowbray, Leicestershire, LE13 1NN
How much is your home worth?
Use our short form to request a valuation of your property.
Request a Valuation
