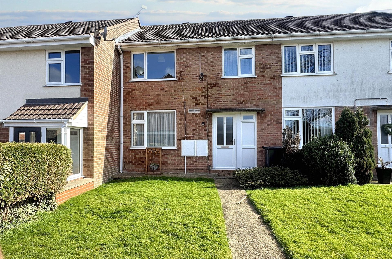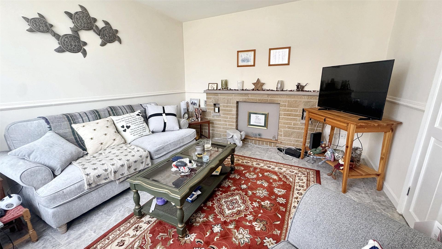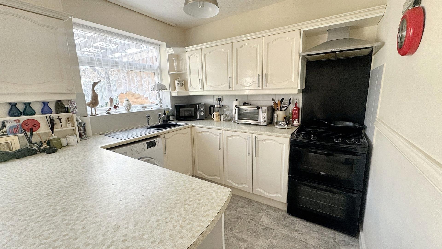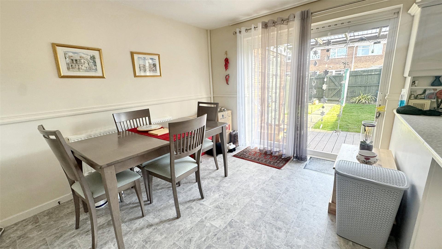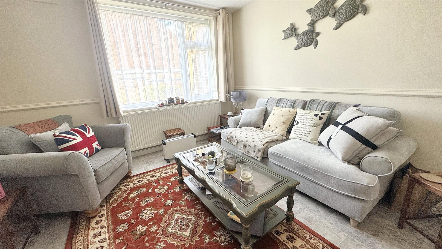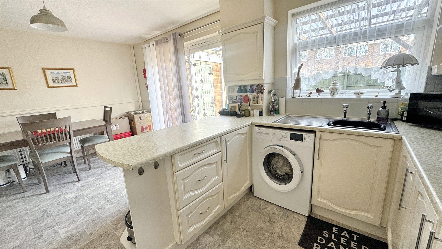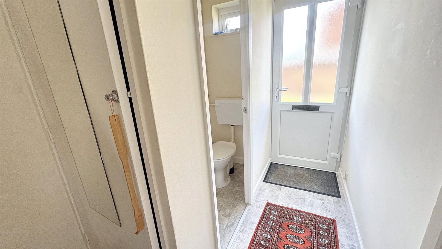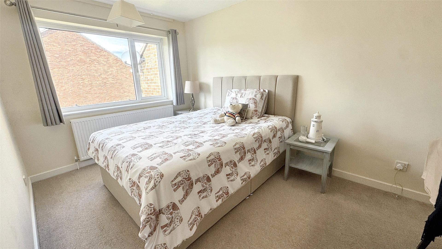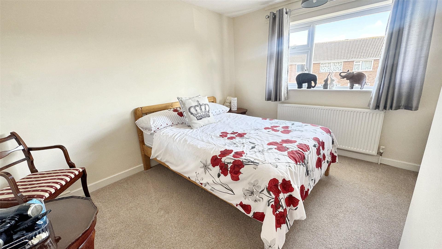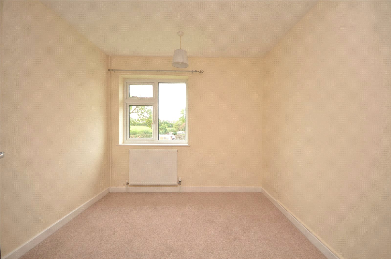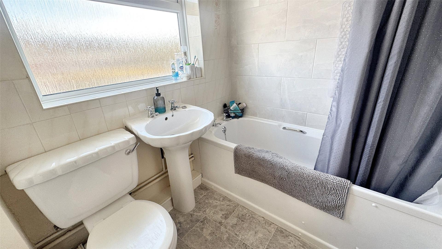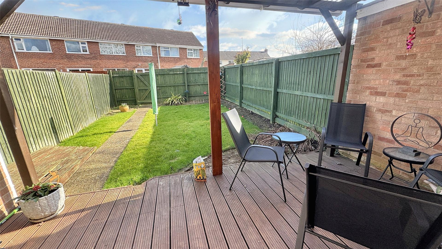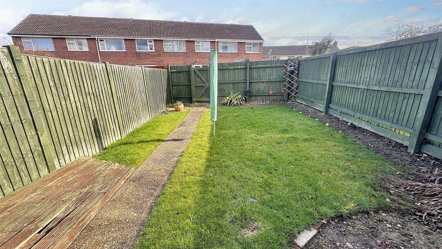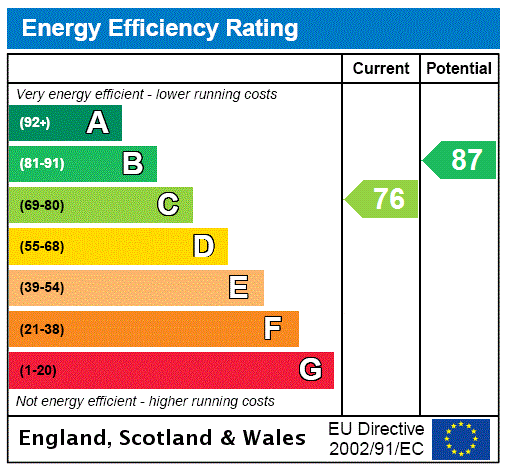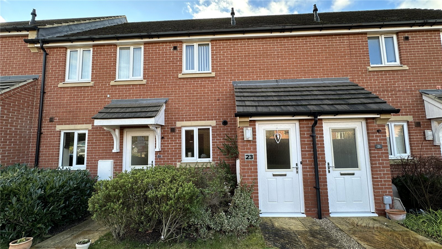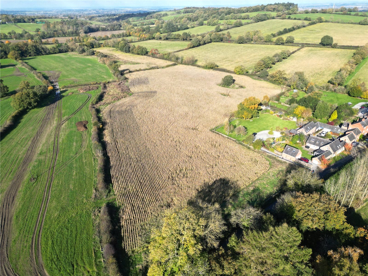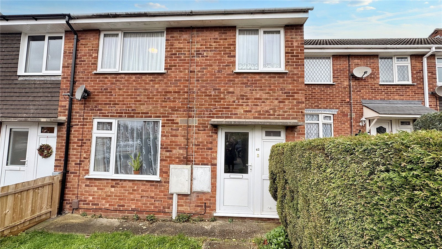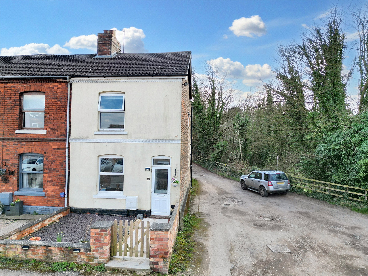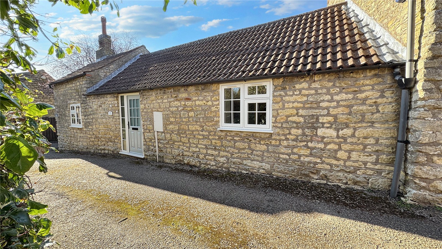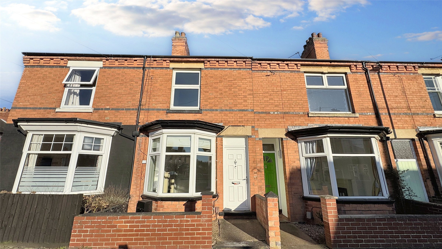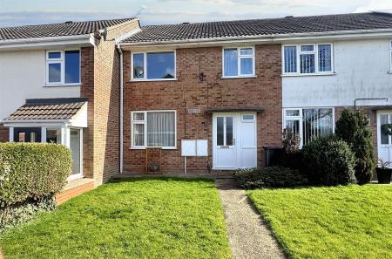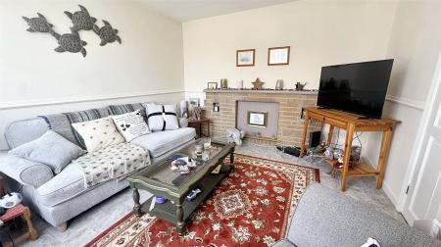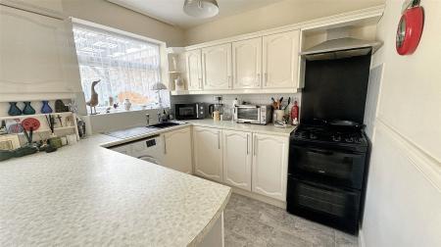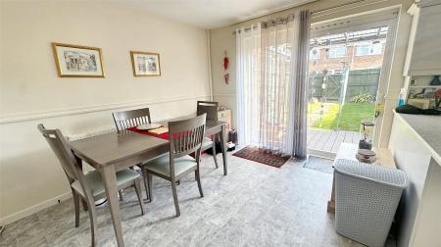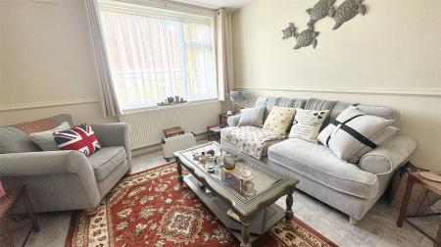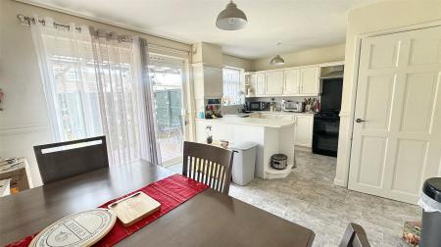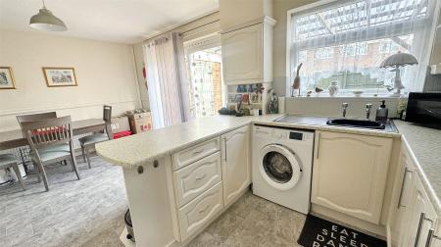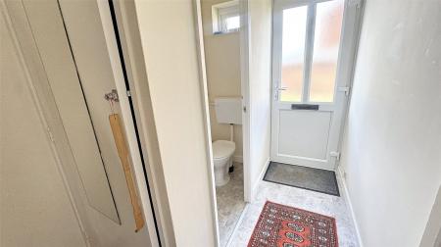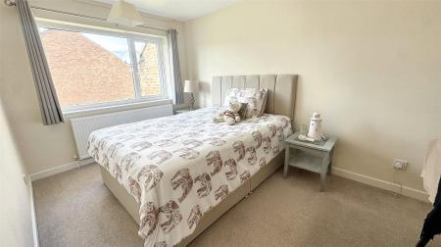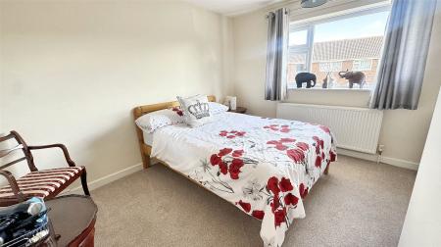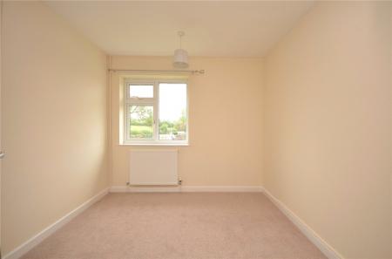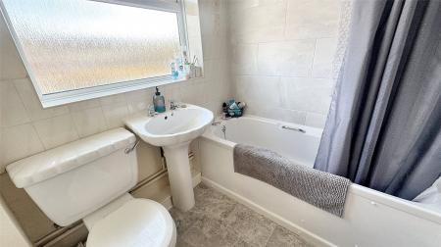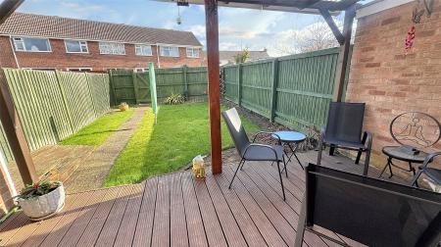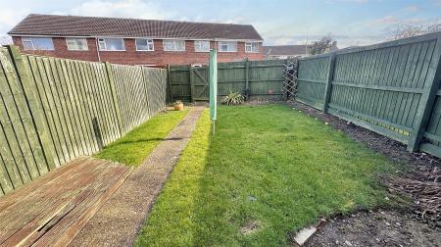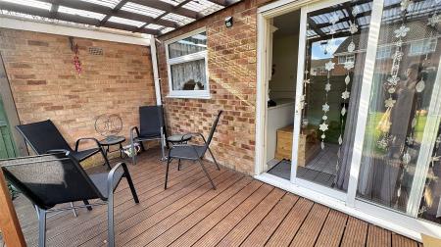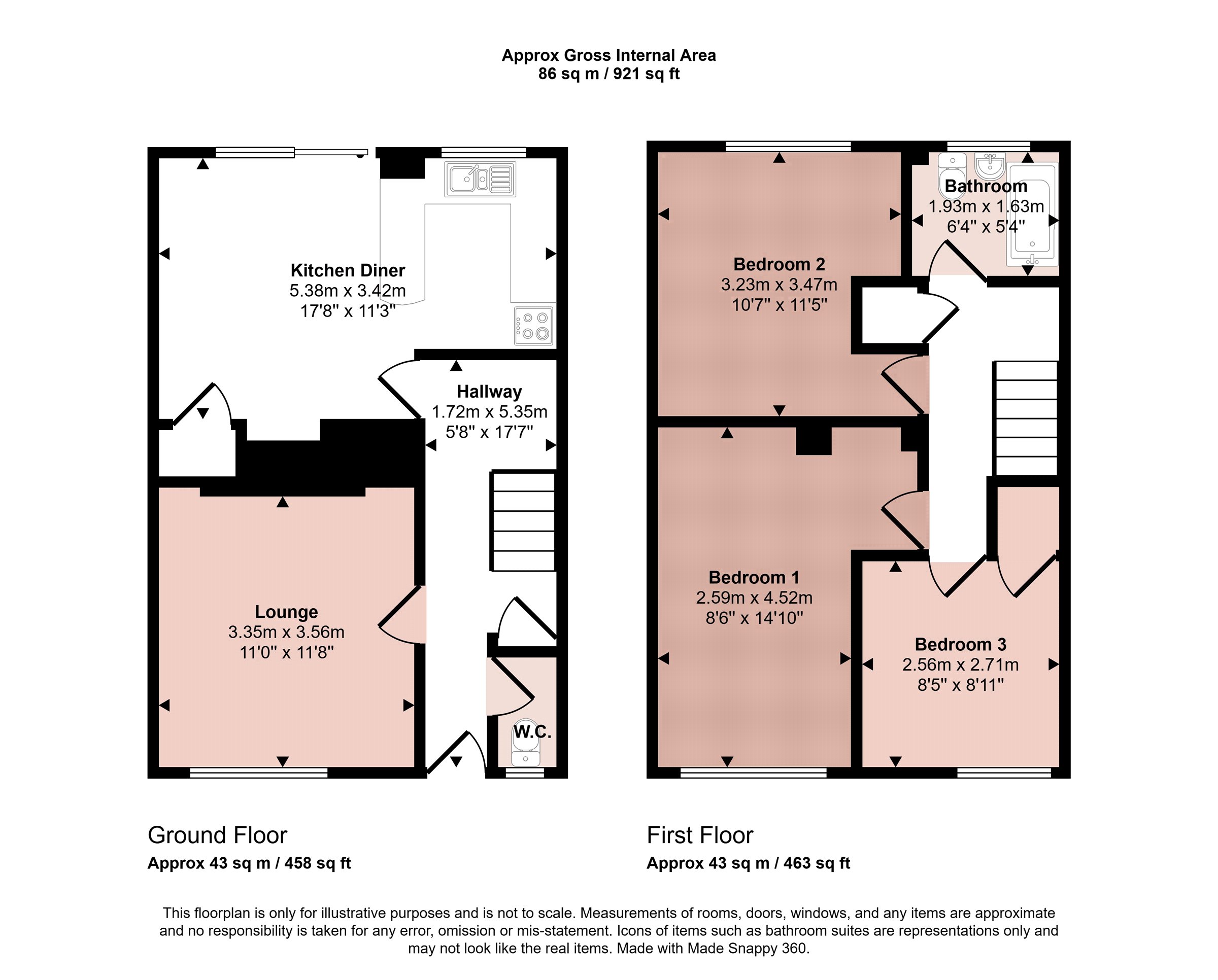- Ideal Investment Opportunity
- Let at £10,800 Per Annum
- Three Spacious Bedrooms
- Well Presented Interior
- Lounge & Dining Kitchen
- Rear Sun Terrace & Garden
- Outbuilding & Parking Court
- Energy Rating C
- Council Tax Band B
- Tenure Freehold
3 Bedroom Terraced House for sale in Leicestershire
Superbly located on the edge of this favoured development and overlooking countryside to the side, this spacious three bedroomed mid town house is an ideal investment purchase with a tenant in situ until the end of October 2025 with an annual income of £10,800 per annum representing a gross yield of 6%. The property has been well maintained with modern decoration and flooring throughout as well as being fully double glazed with a modern gas central heating boiler. The property offers spacious rooms and generous storage comprising entrance hall with two built-in cupboards, large lounge, dining kitchen with pantry and sliding patio doors into the garden and onto a covered sun terrace. On the first floor the landing leads to three bedrooms, all of which could accommodate a double bed and a bathroom with white three piece suite. Outside the property has a pleasant front and rear lawned garden with a fabulous covered sun terrace with outbuilding and rear access to a parking court. Early viewing for investors is strongly recommended.
Entrance Hall With access via a uPVC door to the front elevation into the entrance hall with stairs rising to the first floor landing, contemporary tile effect vinyl flooring and built-in coat cupboard and a further walk-in storage cupboard.
Lounge A naturally light reception room with wide glazed windows to the front elevation and central cupboard over fireplace.
Dining Kitchen A fantastic space with wide sliding patio doors onto a covered decked area and the garden. The kitchen comprises a range of fitted wall and base units with laminate work surfaces, tiled splashbacks to the wall and a continuation of the tile effect vinyl flooring from the hallway. There is a stainless steel sink, space for a cooker with fitted extractor hood and plumbing for washing machine and a uPVC window overlooking the garden.
Dining Room There is space for a large table and chairs, recess for a freestanding fridge/freezer and built-in pantry and vinyl flooring.
First Floor Landing With spotlights and access to the loft. There is a built-in airing cupboard which houses the Ideal gas central heating boiler.
Bedroom One This sizeable main bedroom has a wide uPVC glazed window to the front with field views.
Bedroom Two A second sizeable double bedroom with uPVC window overlooking the rear garden.
Bedroom Three A third bedroom which would accommodate a double bed or make a generous single bedroom with uPVC window to the front with field views. Built-in cupboard above the stair recess providing generous storage.
Bathroom Fitted with a three piece suite comprising panelled bath with electric Mira shower over, wash hand basin and toilet, tiled splashbacks to the walls and vinyl floor with obscure glazed window to the rear.
Outside The property has a lawned frontage with pathway leading to the front entrance door. The rear garden is a particular feature of the property being fully enclosed with fencing to the boundaries and rear gated access for pedestrian access to the garden. There is a decked area immediately to the rear of the property which is covered providing all year round sheltered seating. The garden is lawned with pathway leading from the rear of the property to the gate and surrounding the lawn is flower beds, brick built outhouse. There is a parking court located to the rear of the property which is allocated on a first-come first-served basis.
Services & Miscellaneous We understand that the property is connected with mains gas, electricity, water and drainage. Parking is in a rear car parking court, it is our understanding that this is not allocated per property, parking is also available on street. The property is currently tenanted until 31st October 2025 and as such the property has been sold as an investment property with a tenant in situ, the rent is £900 per month with an annual gross income of £10,800. This represents a gross yield of 6%.
Extra Information To check Internet and Mobile Availability please use the following link:
checker.ofcom.org.uk/en-gb/broadband-coverage
To check Flood Risk please use the following link:
check-long-term-flood-risk.service.gov.uk/postcode
Important Information
- This is a Freehold property.
Property Ref: 55639_BNT250191
Similar Properties
Draycott Avenue, Rothley, Leicester
2 Bedroom Apartment | £180,000
An immaculate and ready to move into first floor apartment situated within close proximity of Rothley and Mountsorrel's...
Off Charley Road, Charley, Loughborough
Land | Guide Price £175,000
**Please note only Lot 2 remains available - 15.86 acres (6.
Swallowdale Road, Melton Mowbray, Leicestershire
3 Bedroom Terraced House | £170,000
An ideal investment property having been let to the same tenant for many years at an annual rent of £9,780. At the purch...
St. Johns Road, Asfordby Hill, Melton Mowbray
2 Bedroom End of Terrace House | Guide Price £185,000
This stylish and spacious two bedroomed end-terrace is ready to move into. The property features a bright living room, s...
Church Lane, Waltham on the Wolds, Melton Mowbray
1 Bedroom Semi-Detached Bungalow | £185,000
Located in an idyllic backwater position in the heart of Waltham on the Wolds, this charming end of row stone cottage st...
Cottesmore Avenue, Melton Mowbray, Leicestershire
2 Bedroom Terraced House | £185,000
This lovely two bedroom terrace property offers a comfortable and inviting home. The ground floor features two bright re...

Bentons (Melton Mowbray)
47 Nottingham Street, Melton Mowbray, Leicestershire, LE13 1NN
How much is your home worth?
Use our short form to request a valuation of your property.
Request a Valuation
