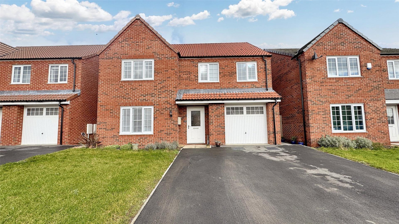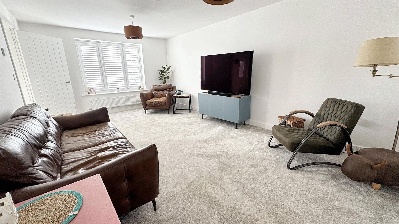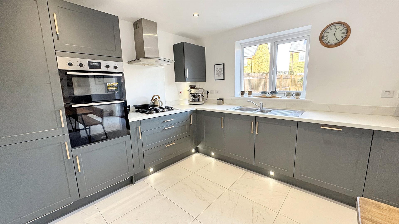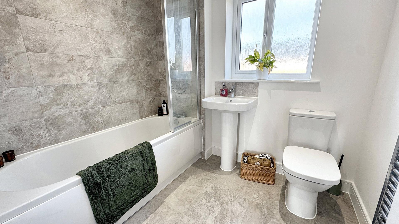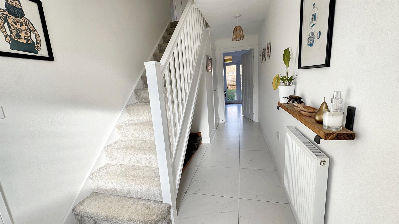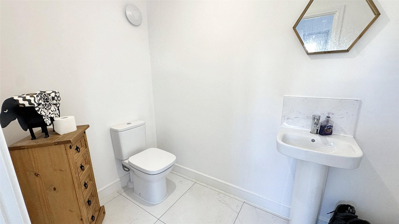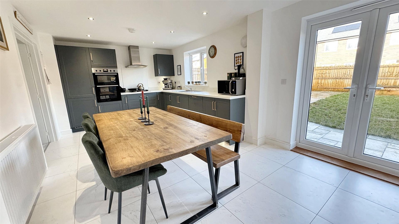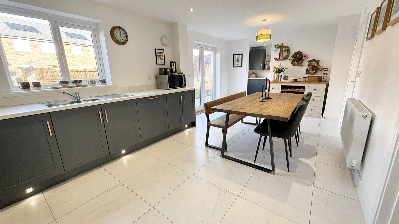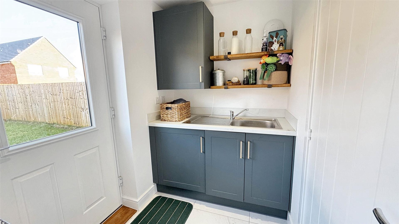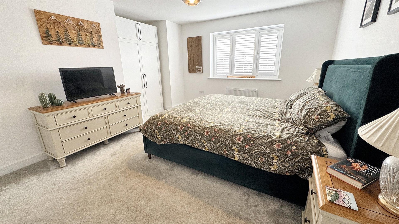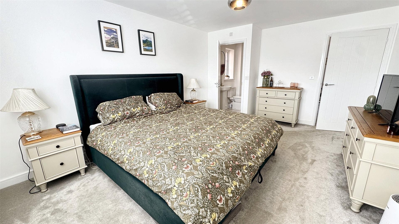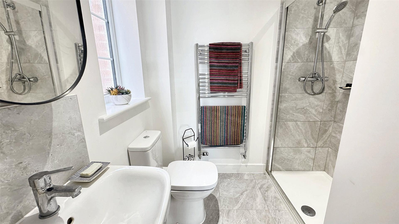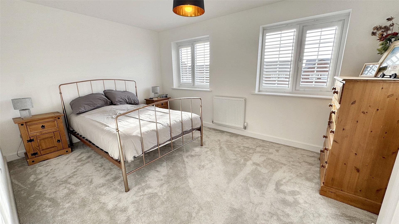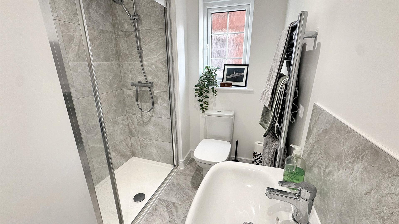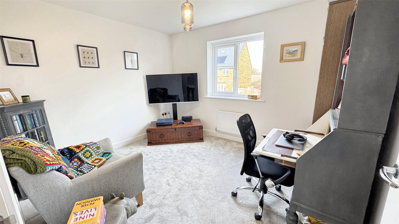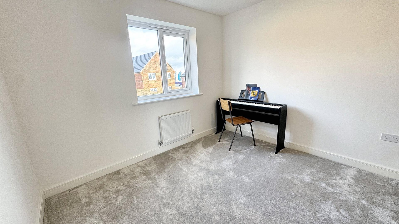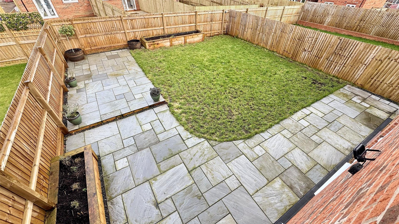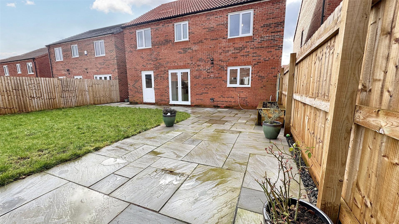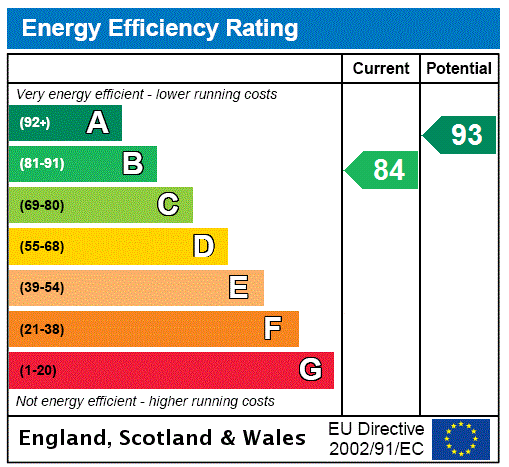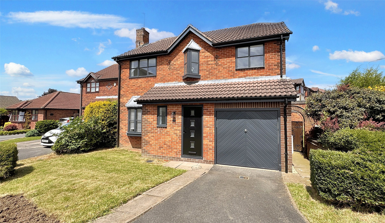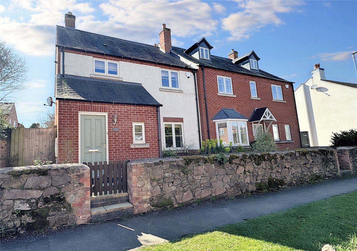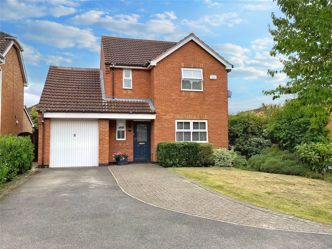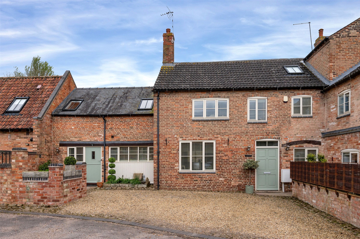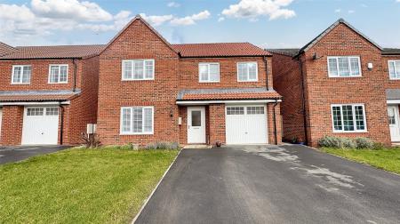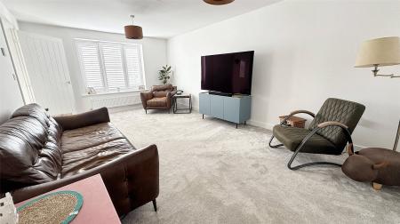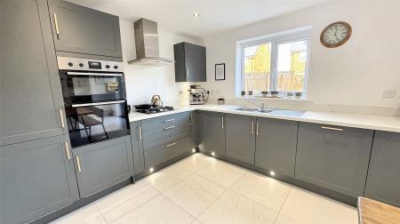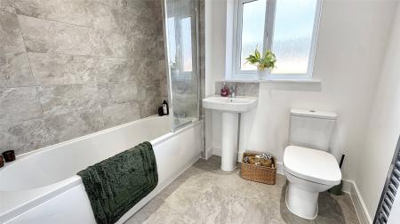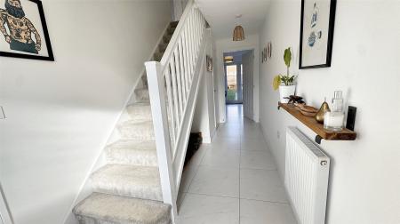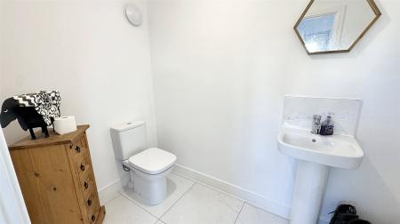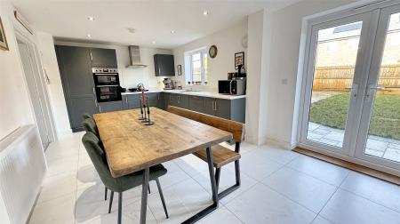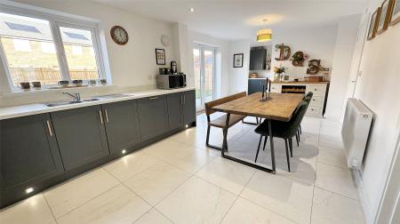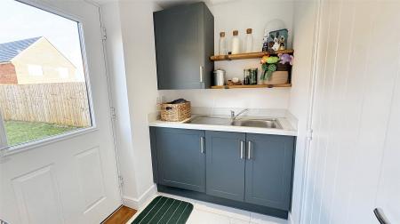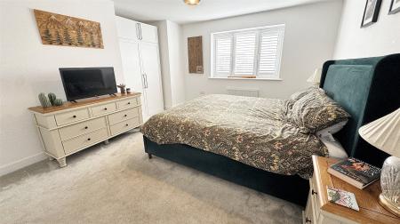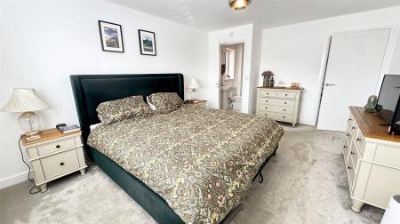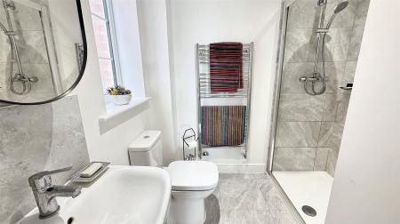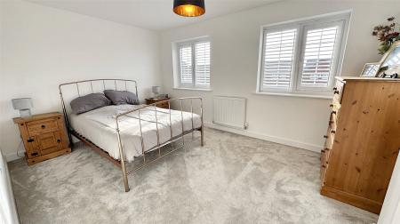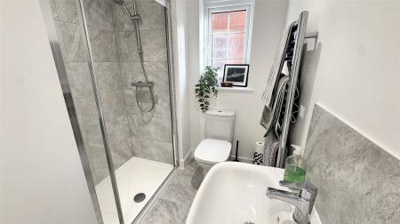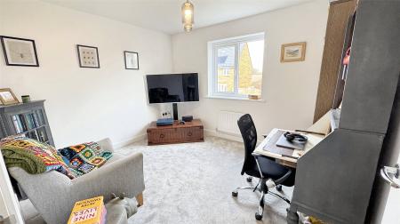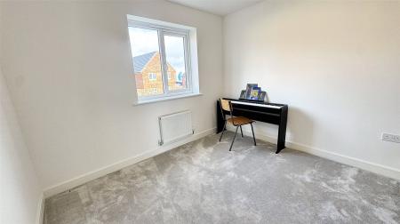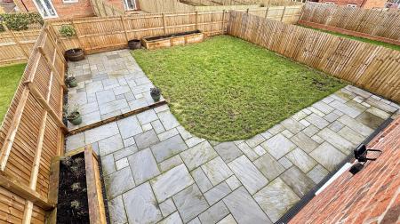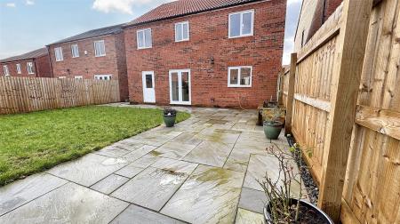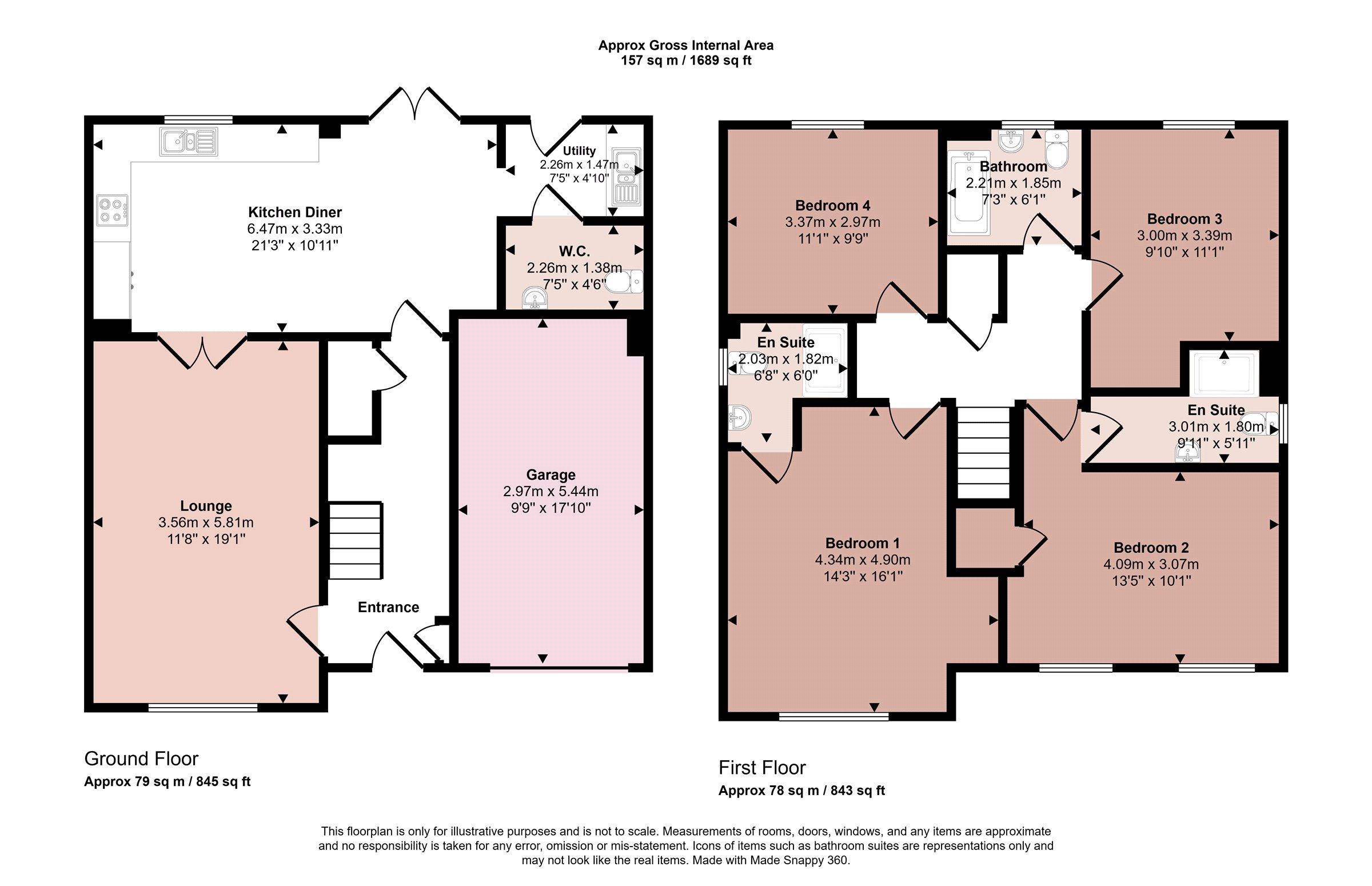- Large Detached Home
- Four Double Bedrooms
- Two En-suites & Main Bathroom
- Large Lounge
- Fabulous Living/Dining Kitchen
- Utility Room & WC
- Recently Landscaped Garden
- Energy Rating B
- Council Tax Band E
- Tenure Freehold
4 Bedroom Detached House for sale in Leicestershire
This nearly new Taylor Wimpey home is approximately 1 year old and provides ready to move into and beautifully presented accommodation. Boasting an upgraded specification and substantial and light accommodation, this property would make an ideal home. On the ground floor a light entrance hall leads off to a substantial lounge and fabulous living/dining kitchen with upgraded contemporary units and integrated appliances. Situated off the kitchen is a utility room and downstairs WC. On the first floor there are four double bedrooms, two of which have their own luxury en-suite shower rooms as well as a separate family bathroom. Outside the property has low maintenance gardens with a rear garden having recently been landscaped with large natural stone patio and raised vegetable planters. There is a driveway at the front and integral garage. The property still has the benefit of approximately 9 years remaining on its NHBC warranty from the builder and due to the age of the build, it is highly energy efficient with minimal maintenance.
Entrance Hall With access through a half glazed door from the front into a naturally bright and light entrance hall with large marble effect tiled floor, staircase rising to the first floor landing. Within the hallway there are two built in storage cupboards, one situated beneath the stairs and providing generous storage with coat hanging.
Lounge A substantial main reception room with wide uPVC windows to front elevation with bespoke shutters, double doors lead through to:
Living/Dining Kitchen A fabulous space built with family living and entertaining in mind with a range of shaker style contemporary units with laminate worktop and matching upstand to the walls, stainless steel sink. Integrated within the kitchen is an eye level Zanussi double oven and grill, fridge/freezer and dishwasher with under cupboard and plinth lighting. There is a continuation of the large tiled floor from the hallway and within the vast space there is space for dining and informal seating. Fully glazed French doors lead out into the garden and opening through to the utility and cloakroom/WC.
Utility Room Fitted with a matching range of wall and base units with laminate worktops, stainless steel sink, integrated washer/dryer and within the wall unit is an Logic gas central heating boiler and half glazed door leading to the outside.
Cloaks/WC Fitted with a two piece white Roca suite comprising wash hand basin and toilet with large tiled floor.
First Floor Galleried Landing With access through to a loft space with pull-down ladder. There is a built-in airing cupboard which houses the hot water cylinder and doors off to:
Bedroom One A fabulous main bedroom boasting generous proportioned, this large room has uPVC window to the front with bespoke shutters, recess for freestanding wardrobes and its own en-suite.
En-suite Shower Room Fitted with a three piece white Roca suite comprising a double shower cubicle with rainwater style shower head and separate attachment, wash hand basin and toilet, neutral tiling to the walls and floor with window to the side and chrome towel heater.
Bedroom Two A second en-suite bedroom ideal as a guest room with two uPVC windows to the front making this room naturally light, both have bespoke shutters. Within the bedroom there is a generous storage cupboard above the stairs and door through to:
En-suite Shower Room A sizeable shower room with large double shower cubicle, wash hand basin and toilet, chrome towel heater and neutral tiling to the walls and floor.
Bedroom Three This spacious double room overlooks the rear garden with uPVC window and alcove for freestanding wardrobes.
Bedroom Four A sizeable fourth double room which also has an aspect across the rear garden.
Family Bathroom Fitted with a three piece Roca suite comprising panelled bath with shower attachment over, wash hand basin and toilet, tiling to the walls and floor with chrome towel heater and obscure glazed window to the rear.
Outside to the Front The property has a low maintenance frontage with wide tarmacadam driveway providing parking for at least two vehicles which leads to an integral single garage. The front garden is lawned with gated side access to the rear garden.
Outside to the Rear Having been recently landscaped by the present owners, the property has a wide garden with new fencing to the boundaries. A large natural stone patio area which run the length of the property and capture the afternoon sun, various vegetable beds, outdoor tap and lighting and external power points.
Agents Note We believe the property benefits from all mains services including gas, electricity, water and drainage. There is an estate charge for the maintenance and upkeep of any communal grounds and play area of approximately £185 per annum. This has been paid for this year and the next payment is due in January 2026. The road is due to be made up and adopted within the coming months.
Extra Information To check Internet and Mobile Availability please use the following link:
checker.ofcom.org.uk/en-gb/broadband-coverage
To check Flood Risk please use the following link:
check-long-term-flood-risk.service.gov.uk/postcode
Important Information
- This is a Freehold property.
Property Ref: 55639_BNT250062
Similar Properties
Church Street, Scalford, Melton Mowbray
4 Bedroom Detached House | Guide Price £375,000
Heather Cottage is steeped in history and was formerly three cottages dating back to the 1880s, the cottages were eventu...
Janes Way, Markfield, Leicestershire
4 Bedroom Detached House | £375,000
Offering ready to move into accommodation having recently undergone a full renovation throughout, this detached family h...
Pinfold Close, Cotgrave, Nottinghamshire
4 Bedroom Detached House | Guide Price £375,000
Situated in a secluded private road setting of only four homes, this sizeable four bedroom detached home offers a perfec...
Main Street, Queniborough, Leicester
3 Bedroom Semi-Detached House | £379,950
Located in the heart of Queniborough village centre, is this modern family home built in a traditional style benefitting...
Cowman Close, Asfordby, Melton Mowbray
4 Bedroom Detached House | £389,950
Set within a private drive of a small number of properties just off this popular cul-de-sac, this individual detached re...
Glebe Court, Great Dalby, Melton Mowbray
3 Bedroom Barn Conversion | Guide Price £399,000
Clover Cottage is located on this executive gated and secure development of only six individual homes. The property has...

Bentons (Melton Mowbray)
47 Nottingham Street, Melton Mowbray, Leicestershire, LE13 1NN
How much is your home worth?
Use our short form to request a valuation of your property.
Request a Valuation
