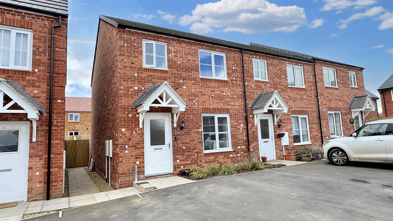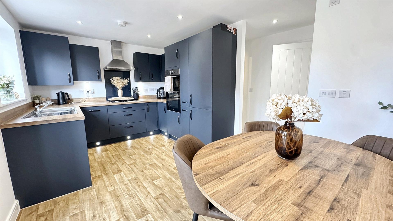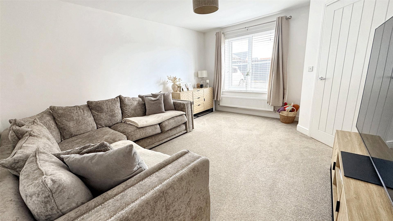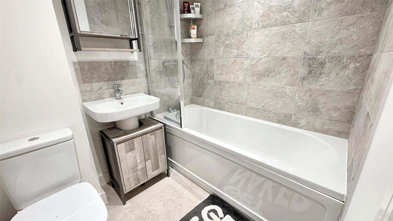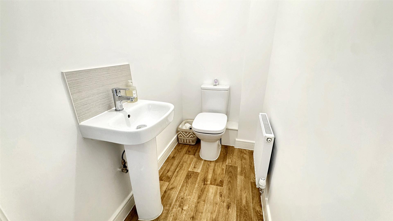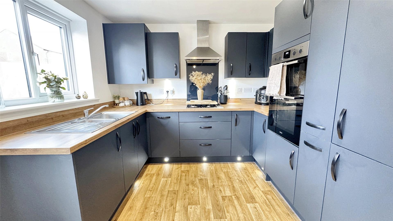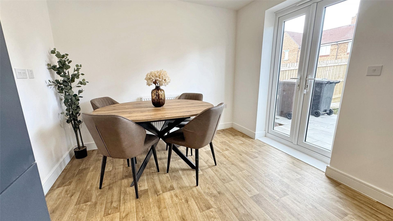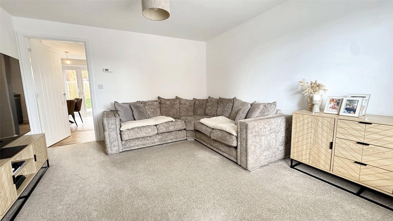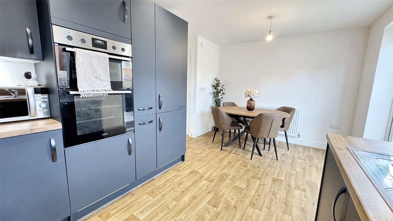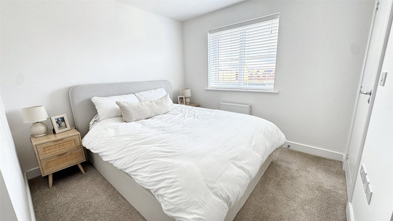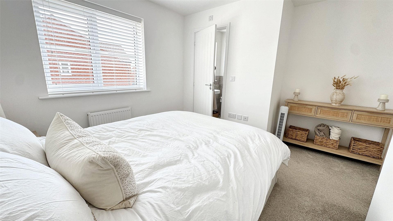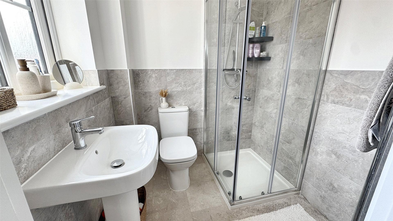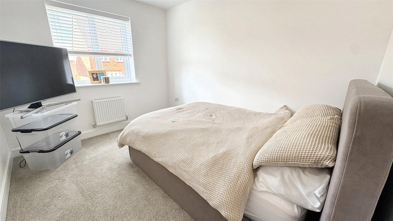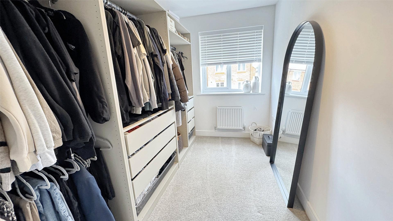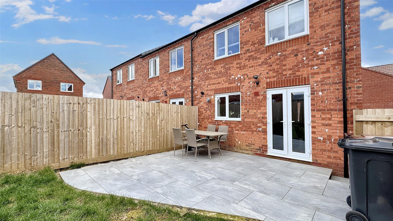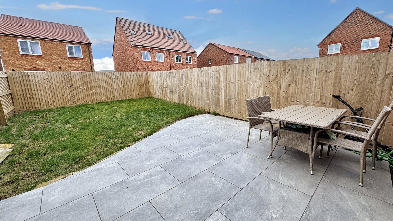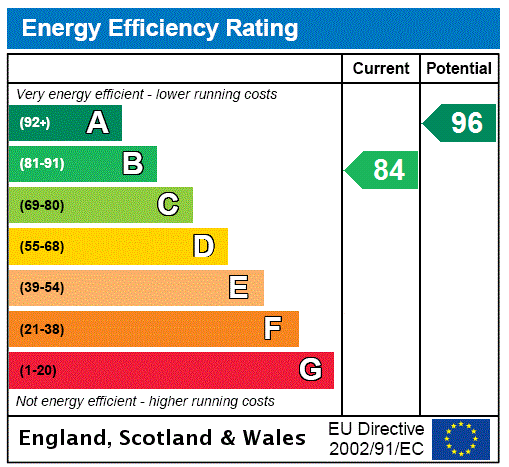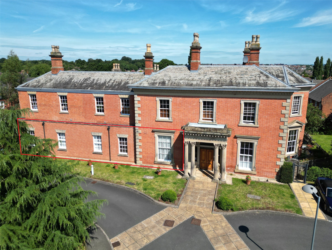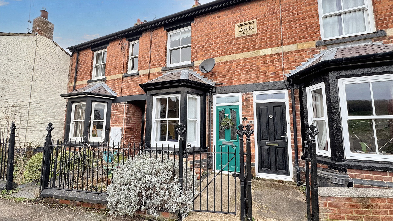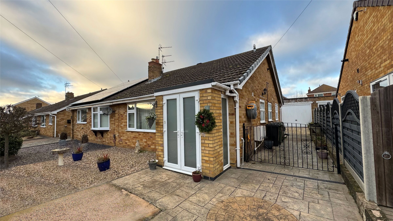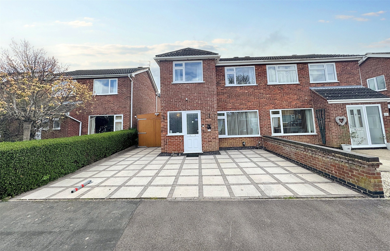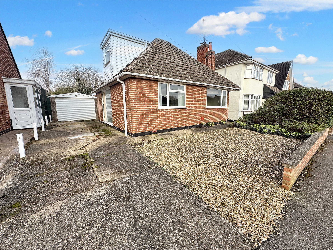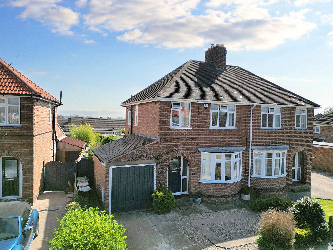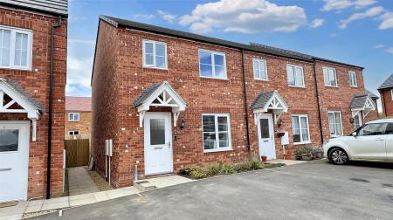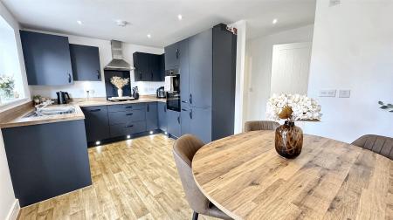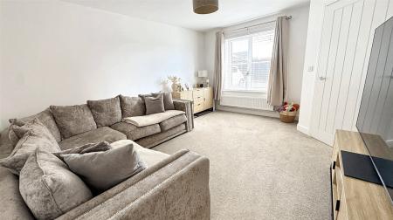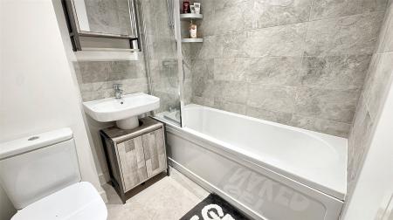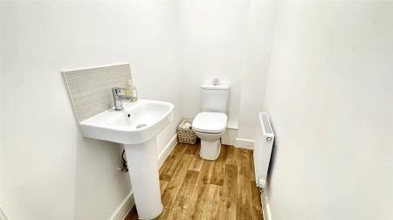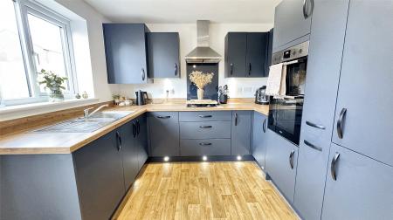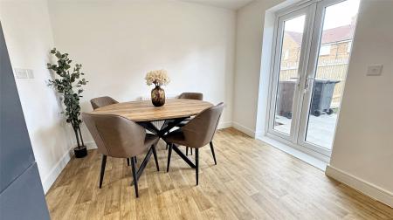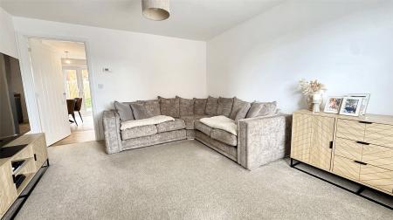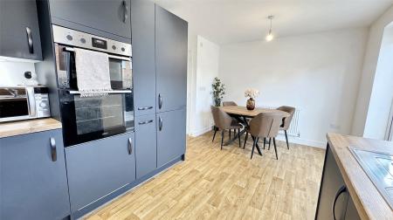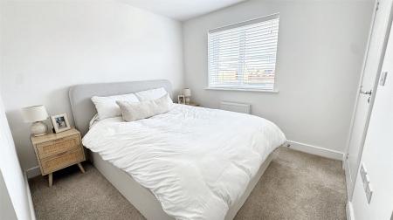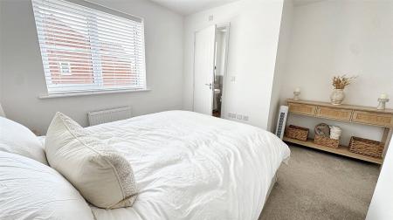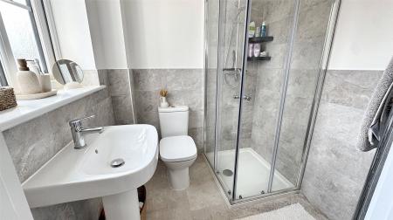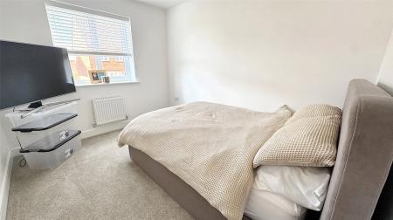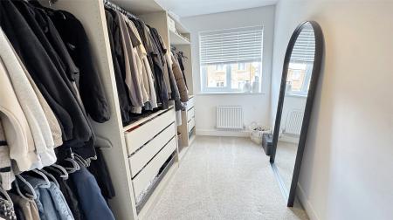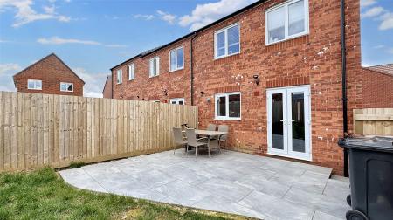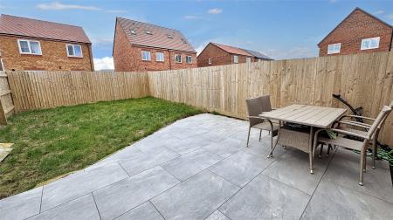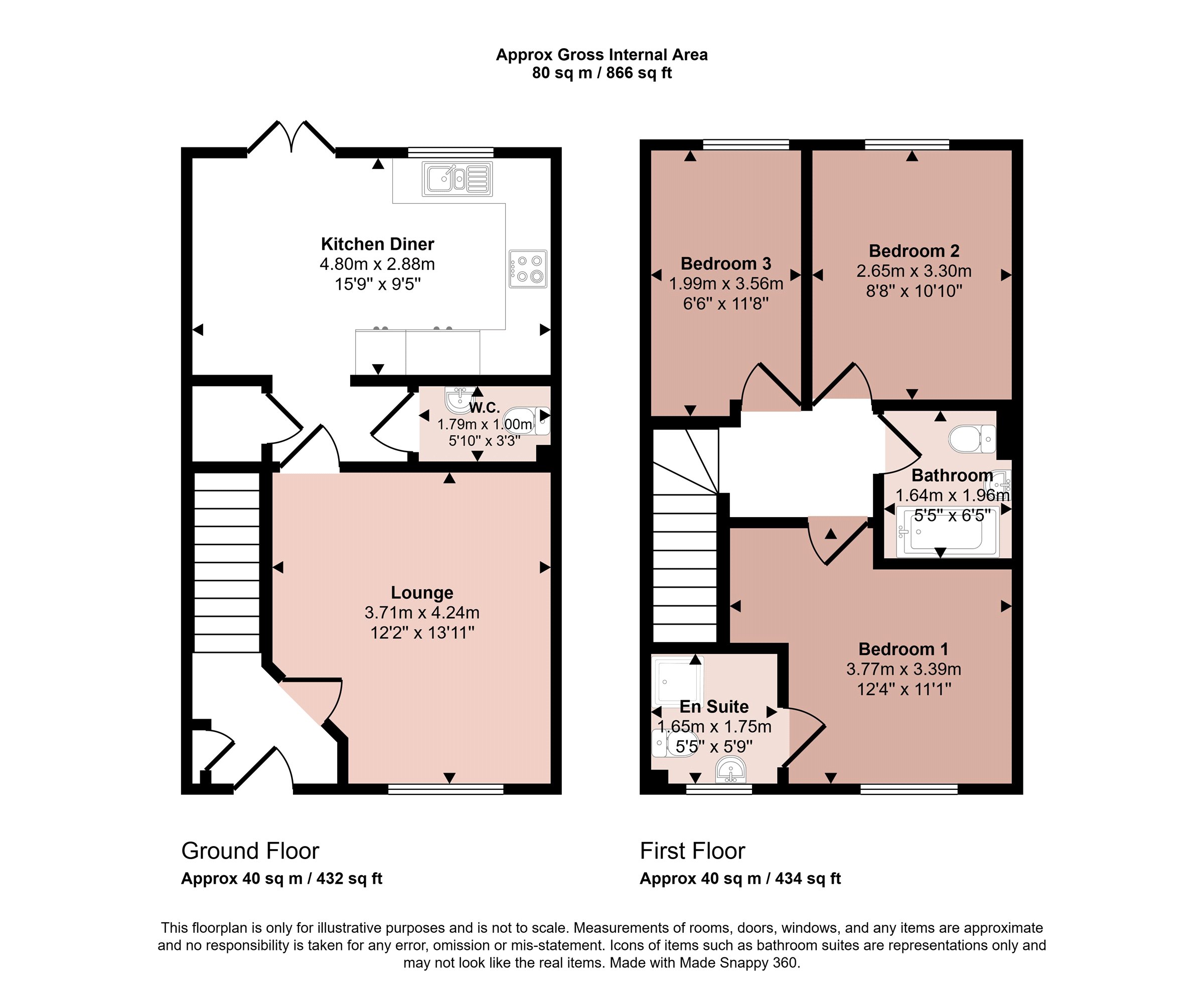- Nearly New Home
- Three Well Proportioned Bedrooms
- Large En-suite & Family Bathroom
- Lounge & Spacious Dining Kitchen
- Upgraded Accommodation
- Fully Enclosed Garden
- Driveway for Two Vehicles in Front of the Property
- Energy Rating B
- Council Tax Band C
- Tenure Freehold
3 Bedroom End of Terrace House for sale in Leicestershire
Located on this new and highly regarded Taylor Wimpey Development with direct links to the Country Park, this beautifully presented and ready to move into modern home is approximately 18 months old and has undergone a range of high quality upgrades above the original specification. Benefitting from lots of natural light, the accommodation comprises entrance hall, lounge, inner hallway with cloaks/WC and large store cupboard, fabulous dining kitchen with upgraded kitchen, large range of integrated appliances and French doors into the garden. On the first floor a central landing leads off to three well proportioned bedrooms with the main bedroom having a large en-suite shower room and in addition to the main family bathroom. Outside to the front is hard landscaping and parking to two vehicles. Side gated access to a fully enclosed rear garden with newly laid slate patio with lawn beyond offering an ideal proposition to a first time buyer or family looking to buy a low maintenance home.
Entrance Hall With access via a composite door into entrance hallway with staircase rising to the first floor landing, large walk-in storage cupboard situated beneath the stairs providing generous storage with wood effect flooring, built-in cupboard housing the electricity meter and door through to:
Lounge A sizeable and naturally light room with tall uPVC window to the front elevation, door through to:
Inner Hall With high quality wood effect vinyl flooring, opening through to the kitchen and cloaks/WC.
Cloaks/WC Fitted with a two piece white Roca suite comprising wash hand basin and toilet, tiled splashbacks to the sink and wood effect flooring.
Dining Kitchen The property has a sizeable dining kitchen with a contemporary and high quality kitchen with a deep blue range of fitted wall and base units with wood effect laminate work surfaces and stainless steel sink. Integrated within the kitchen is an eye level double oven and grill, a fridge/freezer, slimline dishwasher and washer/dryer creating a seamless look with low level LED plinth lighting and under cupboard lights. There is a four ring gas hob with glass splashback and extractor hood with spotlights to ceiling. To the dining area there is space for a sizeable table and chairs with pendant fitting above the table. French doors lead directly to the rear garden onto a newly paved patio terrace and a low maintenance garden, central heating radiator and further uPVC window above the sink overlooking the garden.
First Floor Landing A central landing with access through to the loft space and doors to:
Bedroom One A beautifully light main bedroom with uPVC window overlooking the front and access into:
En-suite Shower Room Fitted with a three piece white Roca suite, this upgraded and luxuriously appointed en-suite consists of a large corner shower cubicle with rainwater shower head and second attachment, wash hand basin and toilet, contemporary tiling to the walls with tiled effect vinyl floor, obscure glazed window and towel heater.
Bedroom Two A second double bedroom overlooking the rear garden with uPVC glazed window.
Bedroom Three Currently used as a fabulous walk-in wardrobe, however this is a good sized third bedroom with uPVC window to the rear and range of open fronted wardrobe furniture available by separate negotiation.
Family Bathroom Also having undergone an upgrade to its original specification, this luxurious bathroom has a three piece Roca suite consisting of panelled bath with shower over and glass concertina screen, wash hand basin and toilet, tiling to the walls and tile effect vinyl flooring. There are spotlights and extractor fan to the ceiling.
Outside There is a two car driveway situated immediately in front of the property with low maintenance, hard landscaped frontage and gated side access to the rear garden. The rear garden has had a newly laid slate patio with generous space for outdoor seating and entertaining. Beyond which the garden is lawned and a blank canvas for the incoming buyer with modern fencing to the boundaries, outdoor tap and lighting and gated access to the front.
Services and Miscellaneous It is our understanding the property is connected with mains gas, electricity, water and drainage and is accessed off a private drive serving this and the neighbouring properties. We believe there is a service charge payable per annum for the development which is to be confirmed by the owners. The property is approximately 18 months old and therefore has a large remainder of its 10 year NHBC warranty with Taylor Wimpey Homes. The property was constructed in 2023. There is an annual fee for grounds maintenance of £190.
Extra Information To check Internet and Mobile Availability please use the following link:
checker.ofcom.org.uk/en-gb/broadband-coverage
To check Flood Risk please use the following link:
check-long-term-flood-risk.service.gov.uk/postcode
Important Information
- This is a Freehold property.
Property Ref: 55639_BNT250274
Similar Properties
Edith Murphy Close, Birstall, Leicestershire
2 Bedroom Apartment | Offers in excess of £250,000
This magnificent Grade II listed ground floor, two bedroomed apartment forming part of this exclusive development or ori...
The Green, Stathern, Melton Mowbray
3 Bedroom Terraced House | £245,000
This fabulous three storey and three double bedroom Victorian villa has been beautifully upgraded in recent years and of...
Elgin Drive, Melton Mowbray, Leicestershire
2 Bedroom Detached Bungalow | £245,000
Welcome to this beautifully presented two bedroom semi detached bungalow, located in the sought after town of Melton Mow...
Loddon Close, Melton Mowbray, Leicestershire
3 Bedroom Semi-Detached House | £255,000
Located in a peaceful cul-de-sac close to schools, shops, and bus routes, this extended three bedroomed semi-detached ho...
Bowley Avenue, Melton Mowbray, Leicestershire
2 Bedroom Detached Bungalow | Guide Price £260,000
An individually styled two/three bedroomed detached chalet style residence located in this popular position near the cen...
Eastfield Avenue, Melton Mowbray, Leicestershire
3 Bedroom Semi-Detached House | £269,950
This characterful three bedroomed semi offers spacious living with a modern twist. Refurbished in 2018 with a full re-wi...

Bentons (Melton Mowbray)
47 Nottingham Street, Melton Mowbray, Leicestershire, LE13 1NN
How much is your home worth?
Use our short form to request a valuation of your property.
Request a Valuation
