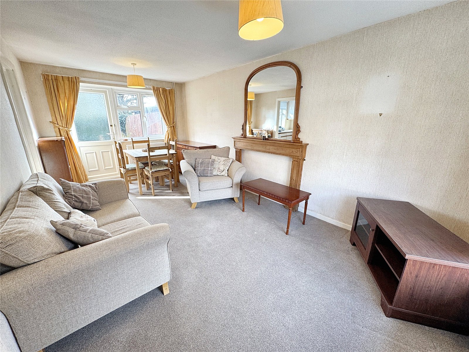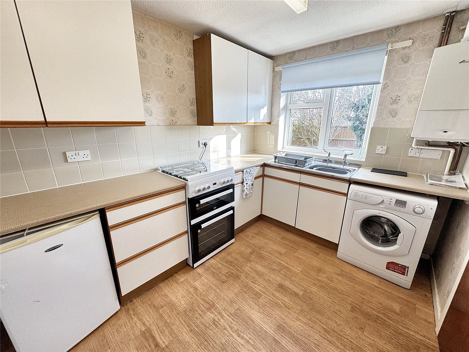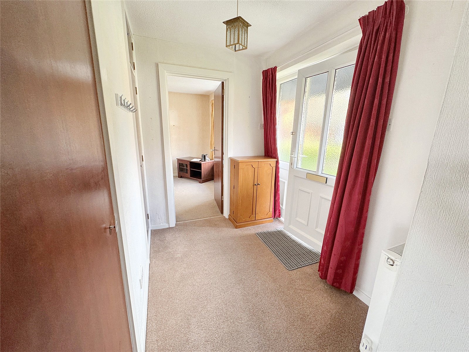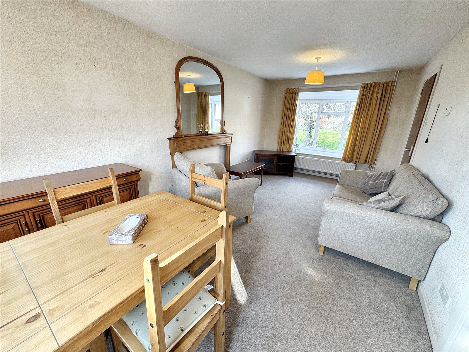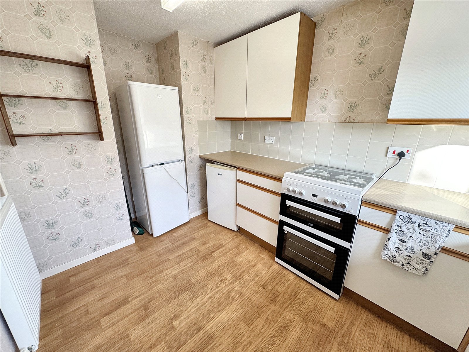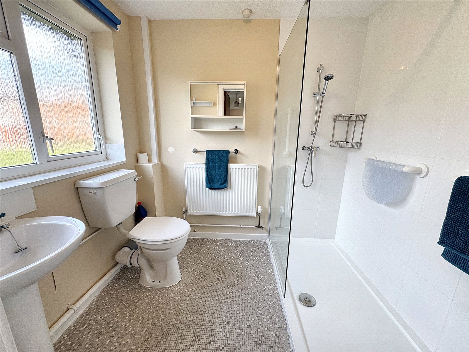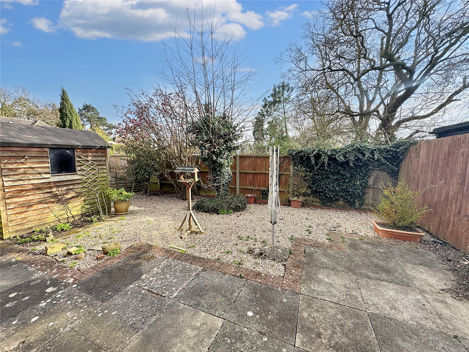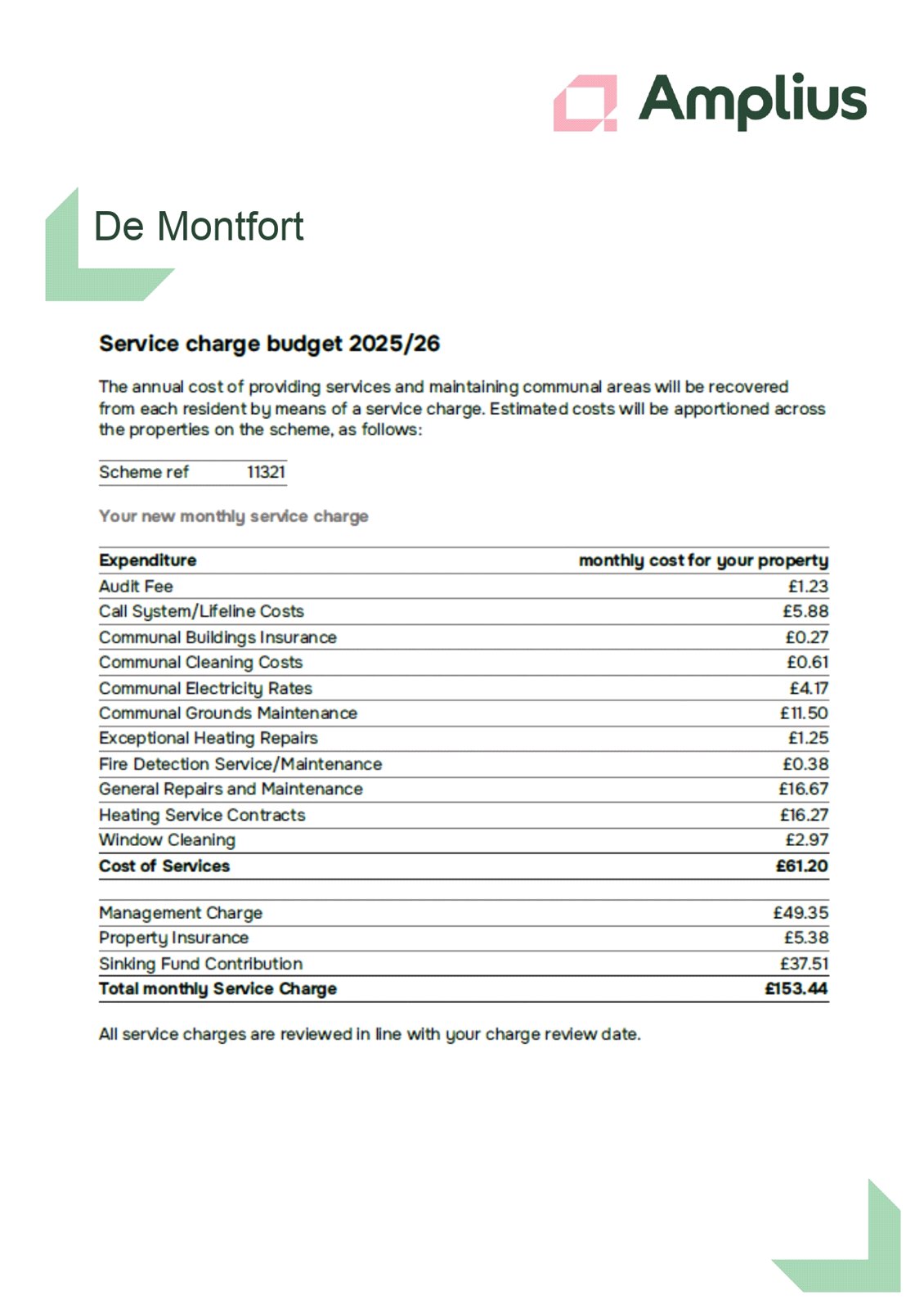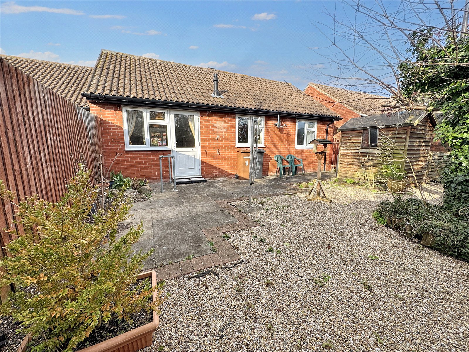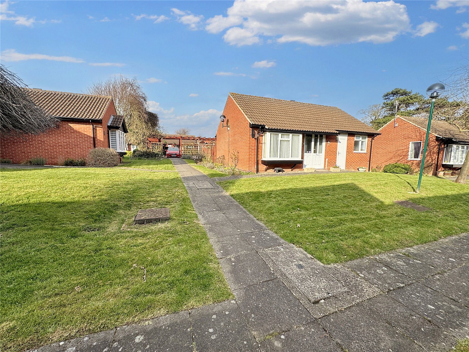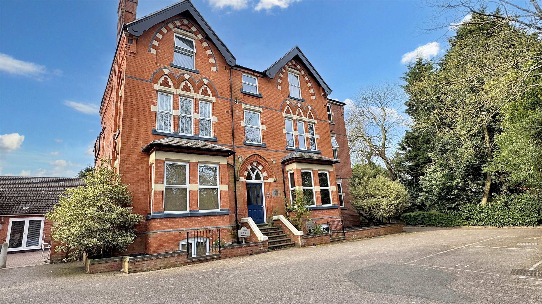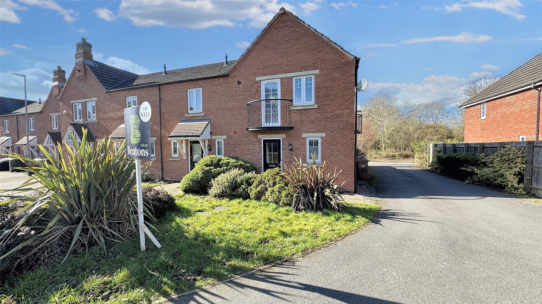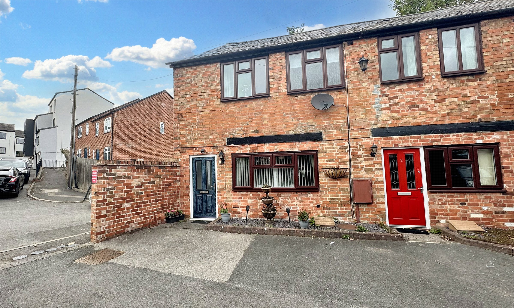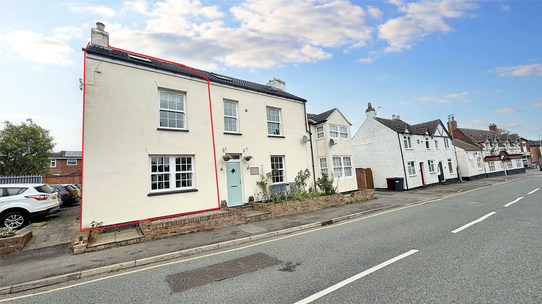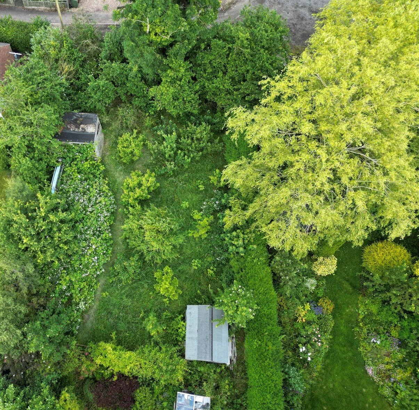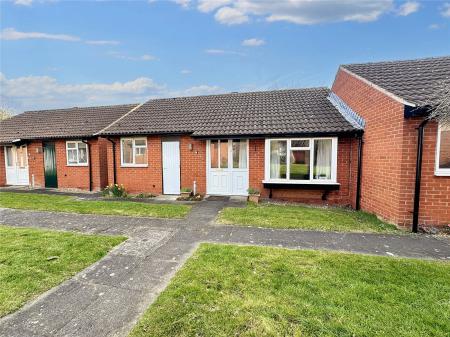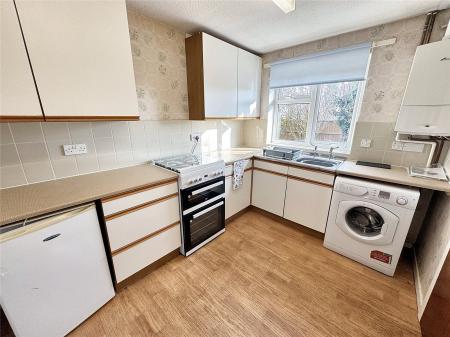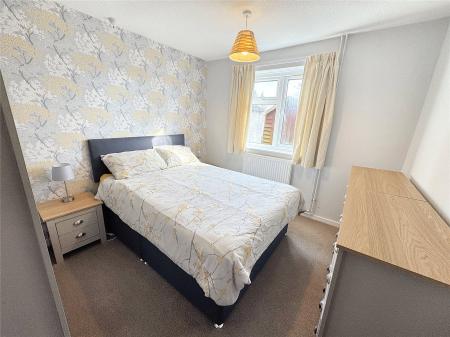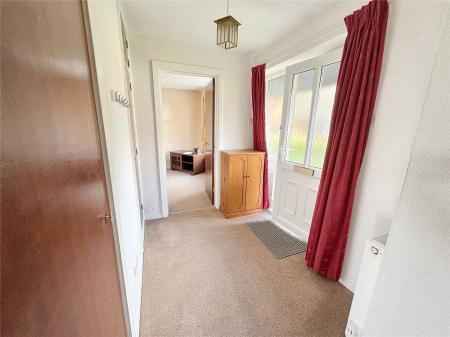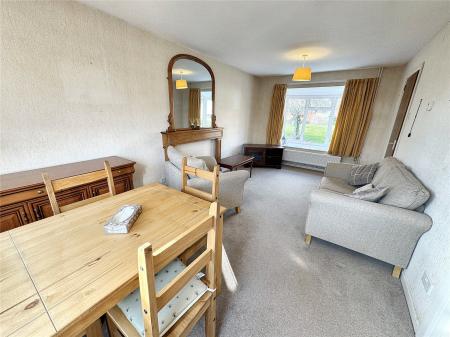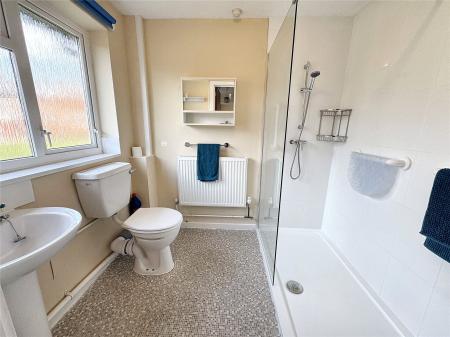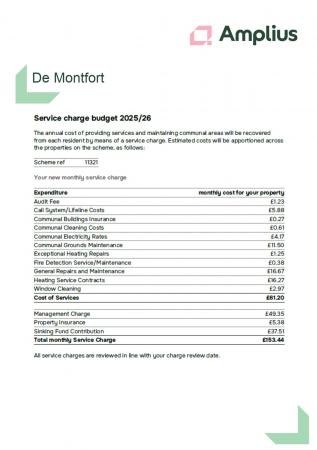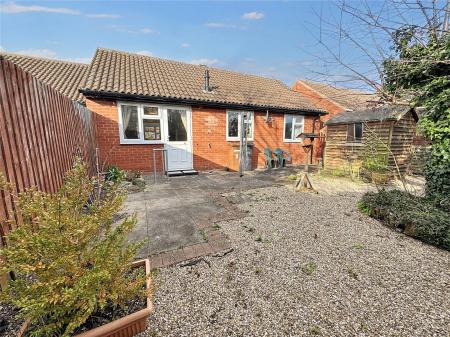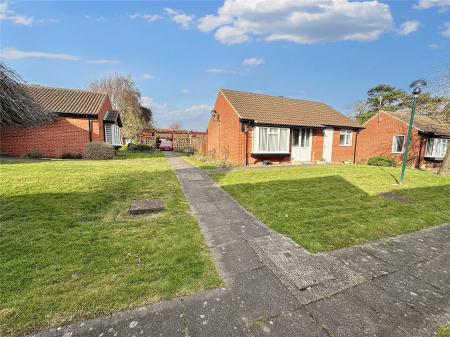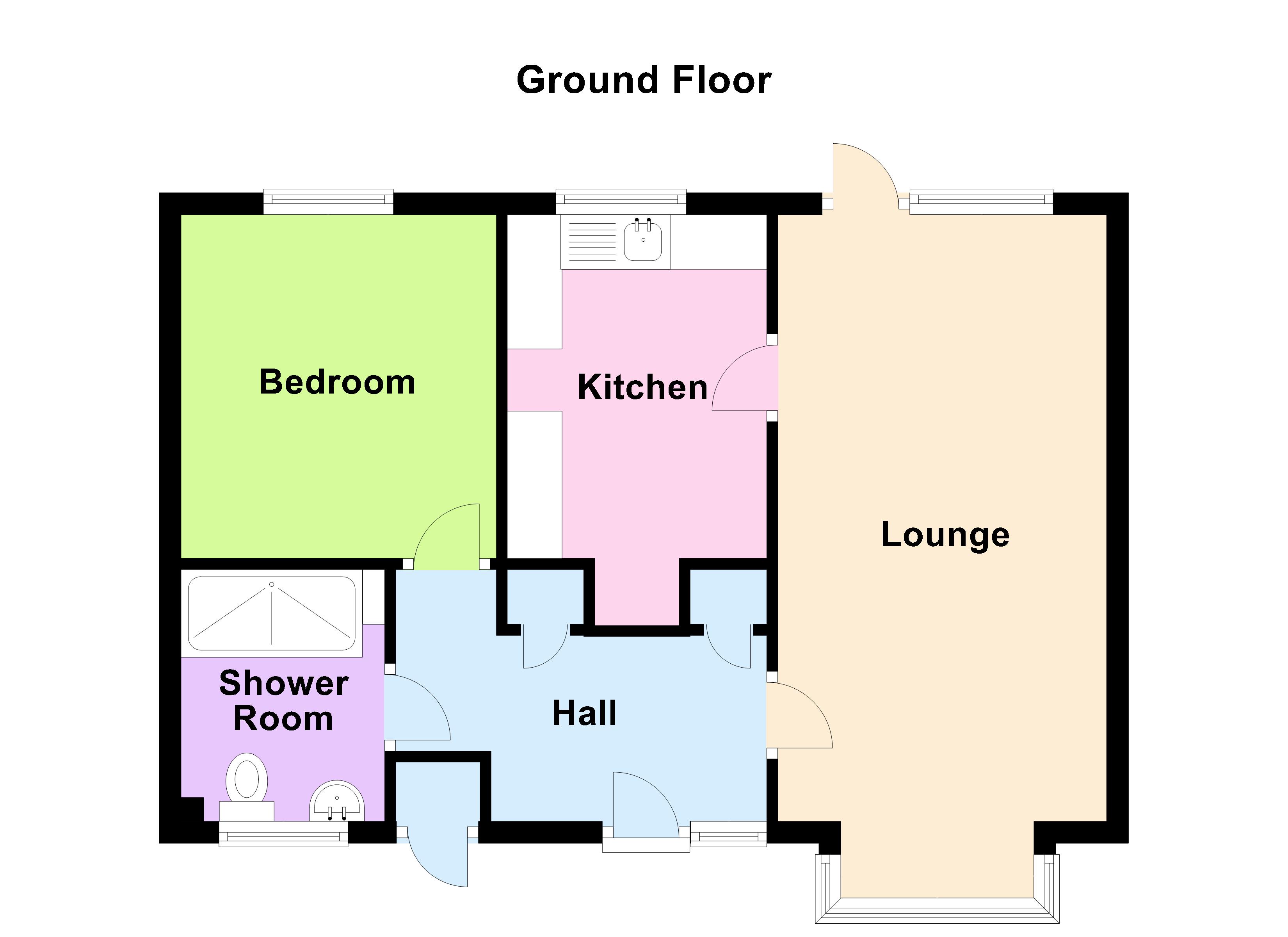- Over 60's Retirement Complex
- Council Tax Band B
- Energy Performance D
- Tenure Leasehold
- One Bedroomed Bungalow
- No Upward Chain
- Convenient For Melton Town Centre
- Parking Available
- Lounge and Fitted Kitchen
- Bedroom and Refitted Shower Room
1 Bedroom Bungalow for sale in Leicestershire
Rarely do properties at De Montfort present themselves to the open market. De Montfort is a small complex of bungalows for over 60's, ideally situated within close proximity of Melton town centre. The property is set back from the main road with communal gardens to the front. A vacant possession is immediately available. The property is central heated and double glazed with combination boiler and comprises entrance into good sized hallway, lounge with feature bay window and a door to the rear garden, fitted kitchen, double bedroom and recently refitted walk-in shower room. Outside there is parking within the development and the property has a particularly attractive, unoverlooked patio style rear garden, with screen fencing, garden shed and stock perennial borders with gated access to the front. Competitively priced for early sale, Bentons Estate Agents strongly recommend internal inspection without delay.
Entrance Hallway11'4" x 5'6" (3.45m x 1.68m). Access via a canopied porch, airing cupboard with built in radiator, pine slat storage over, a useful hanging cloak storage cupboard with store cupboard over, uPVC half glazed front door with matching side panel, radiator, access to loft space and smoke alarm.
Lounge18'2" (5.54m) plus bay x 9'8" (2.95m). A feature uPVC bay window to front elevation with deep sill, two radiators, half glazed obscure uPVC back door with side window to the rear gardens and a feature surround fireplace.
Kitchen10'4" x 7'8" (3.15m x 2.34m). With radiator, recess for freestanding fridge/freezer, single drainer stainless steel sink unit with mixer taps built into L shaped preparation work surface with tile splashbacks. A series of reed and wood trim base cupboards and drawers, gas and electric point with appliance space for cooker (cooker available by separate negotiation), plumbing and appliance space for washing machine (included), wall mounted cupboards over, Worcester gas fire boiler servicing central heating and hot water system. Strip light to the ceiling.
Bedroom10'4" x 9'5" (3.15m x 2.87m). With uPVC seal glazed windows to the rear garden and radiator.
Shower Room6'7" x 7'4" (2m x 2.24m). With double walk-in shower tray, gravity shower over with chrome fittings, glass screen, fully tiled to the shower area, pedestal hand wash basin with mixer taps, low flush WC, radiator, wall mounted mirror fronted cabinet having a shelf under with sliding doors. Obscure uPVC seal glazed window to the front, strip lighting and shaver point.
Outside To The Front Property is well set back within the development with open plan communal garden to the front elevation, meter cupboard and general store and outside lighting.
Outside To The Rear The rear gardens are a particular feature of the property having been comprehensively landscaped with back patio areas and offers a high degree of generous privacy throughout. Gated access to the front, garden shed, stock perennial borders, spring fencing to the boundaries and outside tap.
Services and Miscellaneous The property is exclusively available to over 60's. The bungalow was built in 1997 with a 99-year lease and therefore has an estimated 71 years on the lease remaining.
We understand there is a maintenance/service charge of £153.44 per month. Please see service chart budget attached.
No ground rent.
There is no onsite Scheme Manager at De Montfort however there is a Homeownership Manager who oversees the running of the scheme.
It is our understanding the property has mains services with mains water, gas, electricity and drainage.
Please be advised that the schemes is designed for 'Independent Retirement Living' and no care or assistance is provided by Amplius Ltd.
Furniture available by separate negotiation.
Special Note Please note fees become payable when the property is resold to include re-sales admin fee, contribution into major repairs fund (1% of the sales price for each year in occupation), legal fees and service charge arrears (if applicable). More information available on request.
Extra Information To check Internet and Mobile Availability please use the following link:
checker.ofcom.org.uk/en-gb/broadband-coverage
To check Flood Risk please use the following link:
check-long-term-flood-risk.service.gov.uk/postcode
Important Information
- This is a Leasehold property.
Property Ref: 55639_BNT250122
Similar Properties
Barkby Lane, Syston, Leicester
1 Bedroom Apartment | Offers Over £140,000
Located in this beautifully Victorian mansion which was converted in 2005, is this spacious first floor apartment.
Fleming Drive, Melton Mowbray, Leicestershire
1 Bedroom House | From £137,000
A delightful one bedroom end of terrace, perfectly suited for modern living. As you step inside, you are greeted by an i...
Beck Mill Lane, Melton Mowbray, Leicestershire
2 Bedroom End of Terrace House | £135,000
A beautifully presented two bedroomed property located in town centre position. The property benefits from gas central h...
Wilton Terrace, Wilton Place, Melton Mowbray
2 Bedroom End of Terrace House | £145,000
Offering outstanding value for money, this character bay fronted terraced villa sits at the heart the bustling town cent...
Main Street, Asfordby, Melton Mowbray
3 Bedroom Terraced House | £150,000
Welcome to this charming three-storey, three-bedroom terrace property, perfect for first-time buyers or investors! Nestl...
Main Street, Barsby, Leicester
House | Guide Price £150,000
A rare opportunity to acquire this single building plot in the grounds of 16 Main Street, Barsby with access from Randal...

Bentons (Melton Mowbray)
47 Nottingham Street, Melton Mowbray, Leicestershire, LE13 1NN
How much is your home worth?
Use our short form to request a valuation of your property.
Request a Valuation

