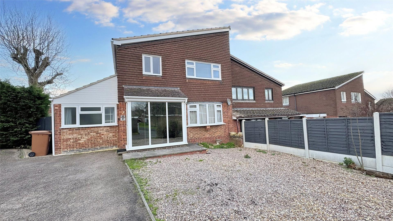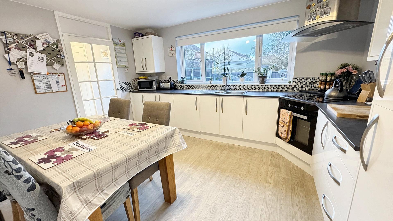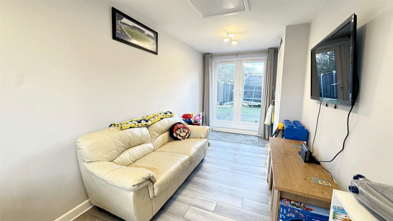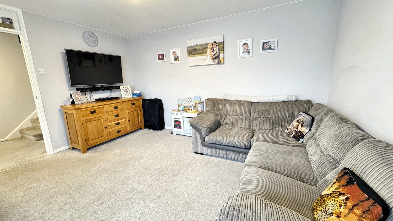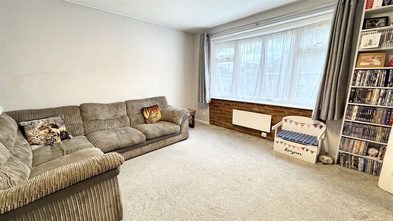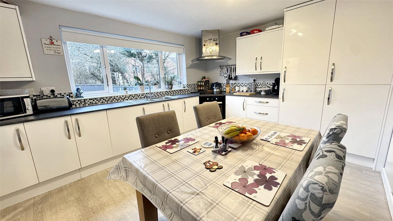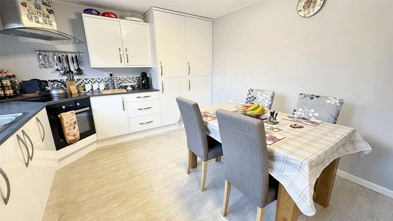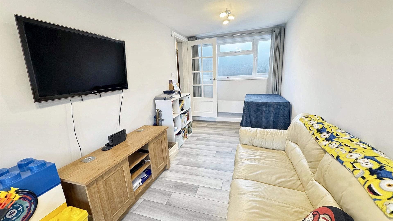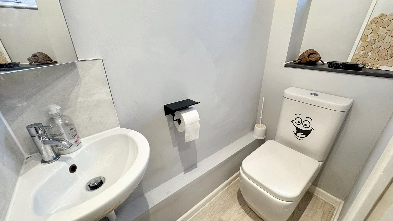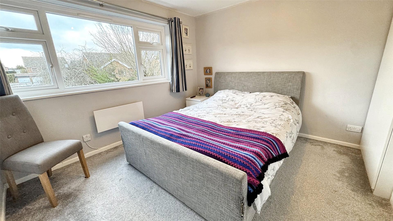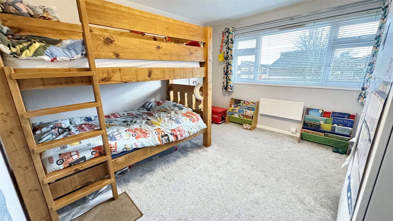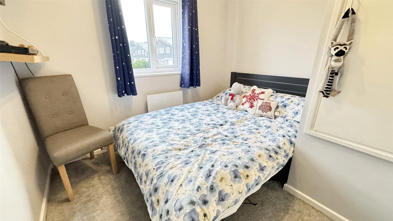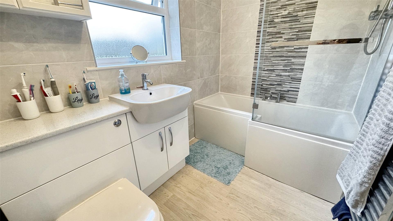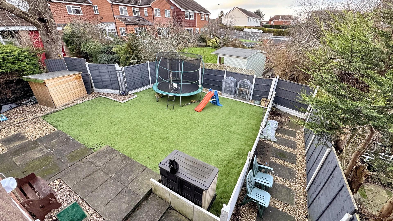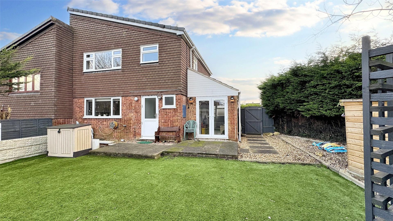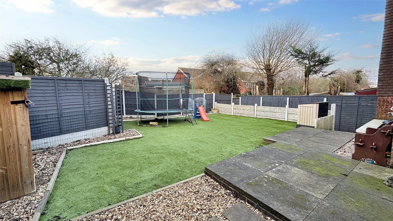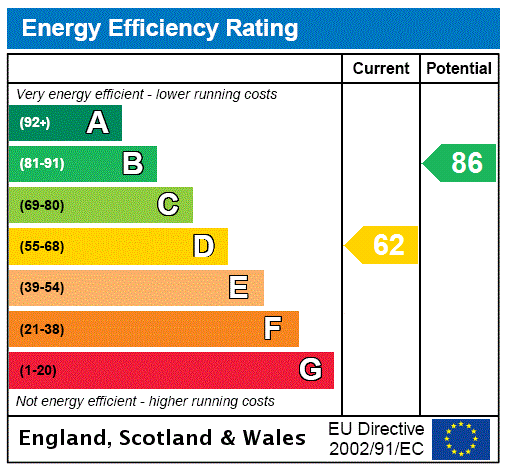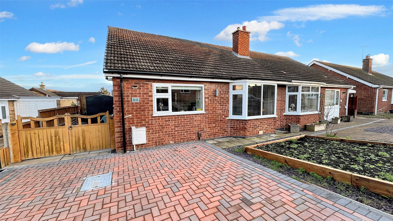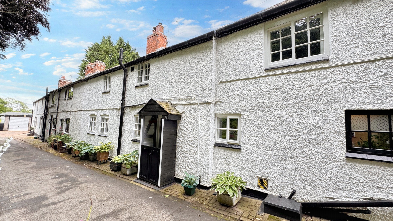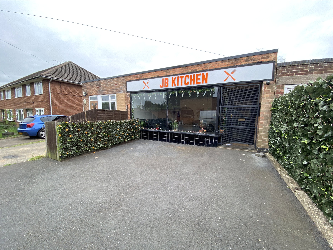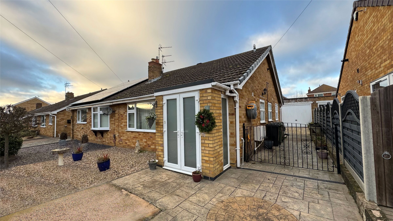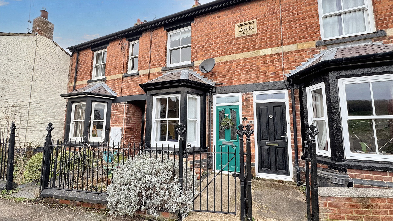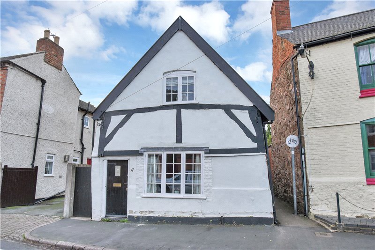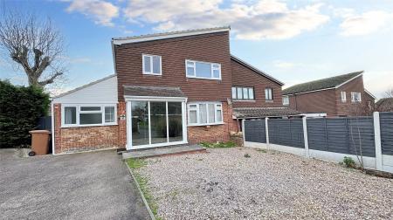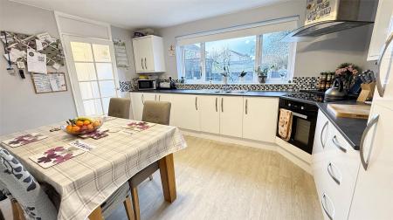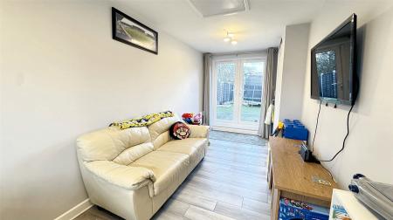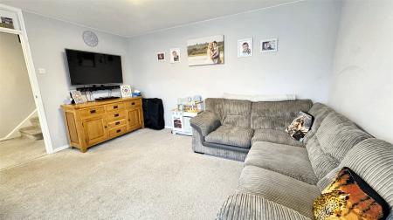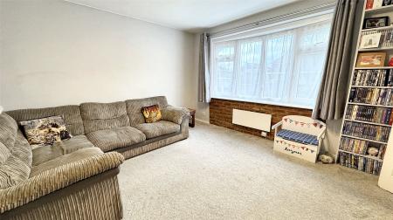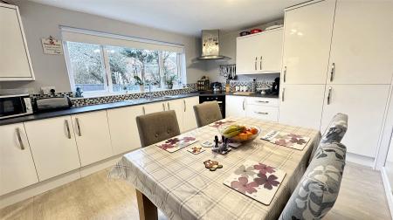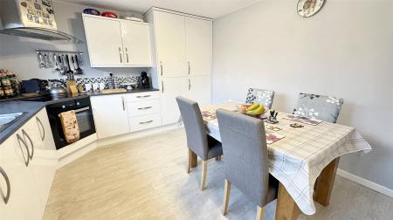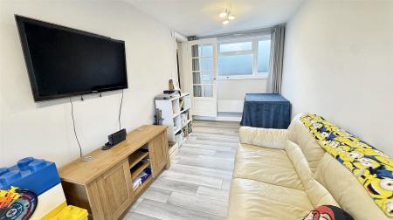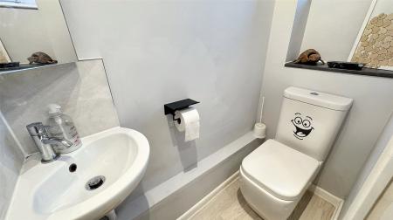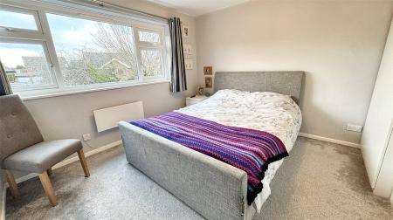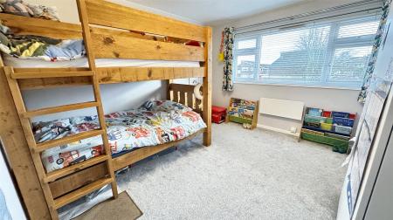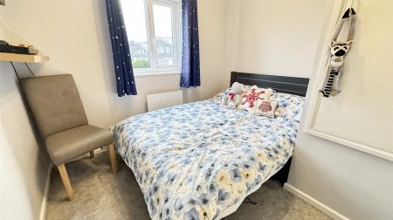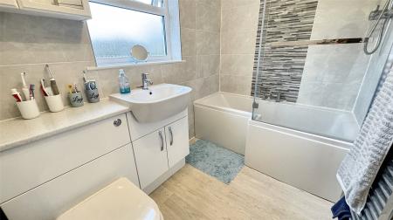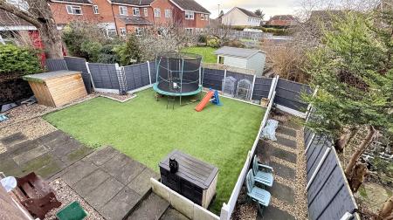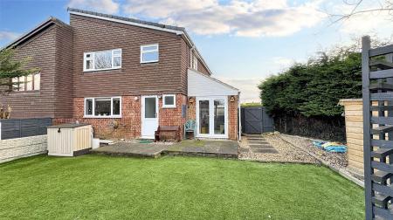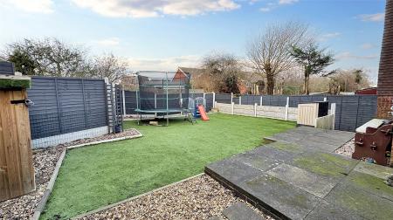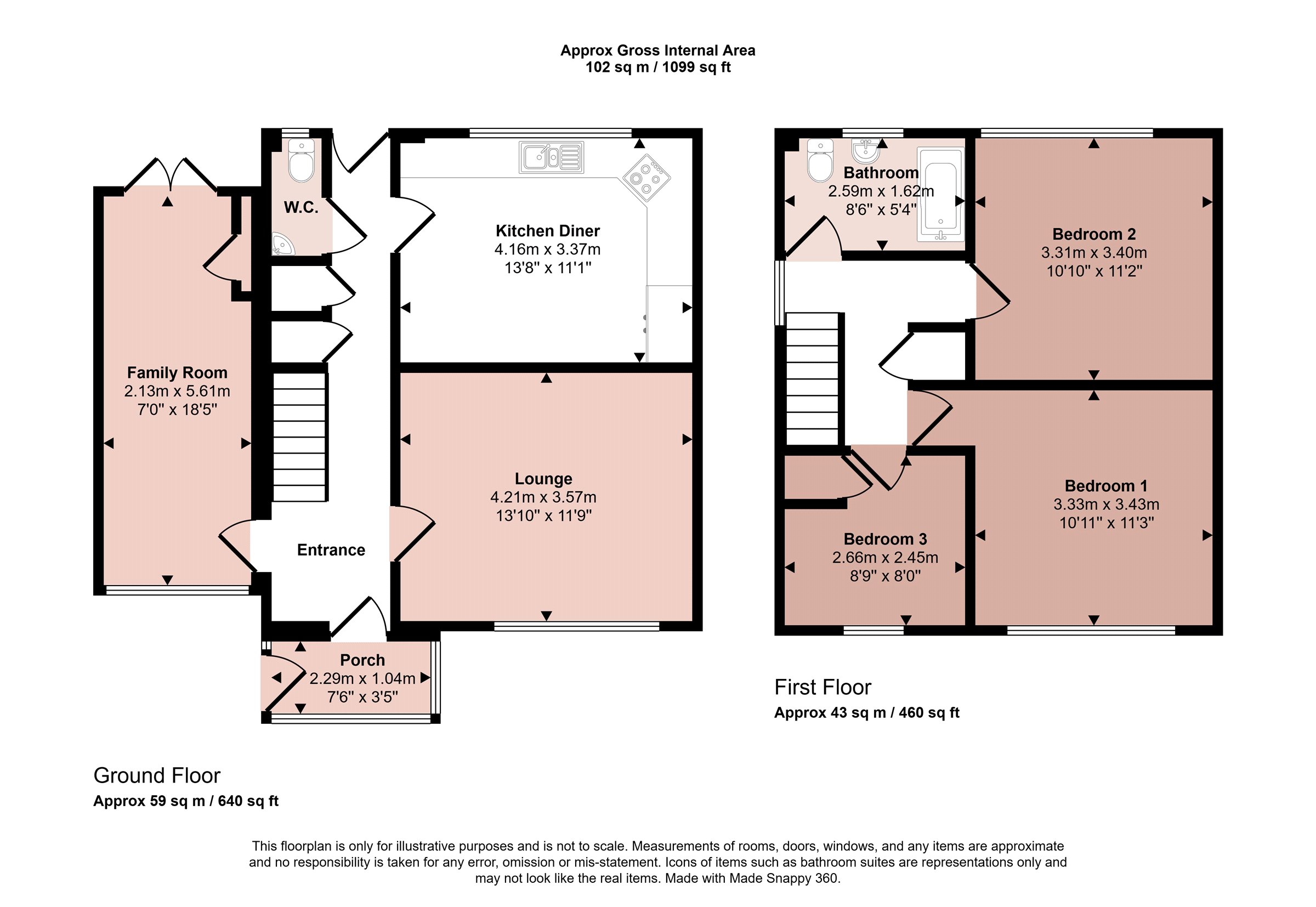- Spacious Family Home
- Three Double Bedrooms
- Fully Upgraded and Contemporary Interior
- Two Reception Rooms
- Modern Dining/Kitchen
- Cloaks/WC
- Large Bathroom
- Energy Rating D
- Council Tax Band B
- Tenure Freehold
3 Bedroom Semi-Detached House for sale in Leicestershire
This fabulous home is ideal for a family buyer and has been meticulously renovated and upgraded by the present owners with a full rewire, new heating, new kitchen, bathroom, decor, carpets and replastering. The garage has also been converted into the main living accommodation to provide an additional versatile reception room. The property also occupies a larger than average plot with a fabulous rear garden and the accommodation comprises entrance porch, inner hall, large lounge with bay window, large dining kitchen, family room/second reception room and cloaks/WC. On the first floor the landing leads to three double bedrooms and a contemporary family bathroom. Outside there is a large gravelled frontage providing off street parking and a fully enclosed landscaped rear garden. The property has uPVC double glazing throughout, high efficiency electric heating and electric solar panels.
Entrance Porch Accessed via a uPVC door from the side elevation into a sizeable entrance porch, fully glazed side windows, wood laminate flooring and door into:
Entrance Hall A welcoming entrance hall with staircase rising to the first floor landing, useful understairs storage cupboard and additional built-in pantry, half glazed uPVC door overlooking the rear garden and doors off to:
Lounge A sizeable main reception room of generous proportions with bay window to the front elevation, electric radiator and integrated shelving.
Family Room A recent conversion of the former garage into a highly useful and versatile reception room, currently used as a family room, however would make an ideal work from home space or dining room with uPVC window to the front and fully glazed French doors directly into the garden. There are modern electric heaters, wood laminate flooring and built-in cupboard housing the solar panel controls.
Dining Kitchen Having been refitted to a high standard with gloss wall and base units and laminate worktops, integrated one and a half bowl sink. Fitted within the kitchen is a washer/dryer, fridge/freezer, electric oven, induction hob with extractor fan above and wood effect flooring. There is a large space for dining table and chairs, electric heater and wide uPVC glazed window overlooking the rear garden.
Cloak/WC Fitted with a two piece white suite comprising wash hand basin and toilet, obscure glazed window to the rear elevation and wood effect flooring.
First Floor Landing A central landing with access through to loft space, obscure glazed window to the side elevation, built-in airing cupboard housing the hot water tank and doors off to:
Bedroom One A substantial bedroom with wide uPVC glazed windows to front elevation and electric radiator.
Bedroom Two A second large double room overlooking the rear garden with wide uPVC glazed window and modern electric radiator.
Bedroom Three A sizeable third bedroom which accommodates a double bed with uPVC window to the front, useful storage cupboard above the stairs and electric radiator.
Bathroom Having been fully refitted with a contemporary white suite comprising a 'P' shaped panelled bath with wall mounted shower, wash hand basin and toilet set within a vanity unit with storage, contemporary tiling to the walls and wood effect vinyl floor. There is an obscure glazed window and chrome towel heater.
Outside The property is set back from Yew Tree Crescent with a large gravel frontage with off street parking for numerous vehicles and wide side gated access to the rear garden. The property has a larger than average rear garden which has been landscaped for ease of maintenance in mind being mainly AstroTurf with modern fencing to the boundaries, barbecue and seating area and hardstanding for a timber shed, outdoor tap and lighting and electric solar panels situated on the roof.
Extra Information To check Internet and Mobile Availability please use the following link:
checker.ofcom.org.uk/en-gb/broadband-coverage
To check Flood Risk please use the following link:
check-long-term-flood-risk.service.gov.uk/postcode
Important Information
- This is a Freehold property.
Property Ref: 55639_BNT241149
Similar Properties
Owen Crescent, Melton Mowbray, Leicestershire
2 Bedroom Semi-Detached Bungalow | £240,000
A comprehensive refurbished and modernised bungalow providing ready to move into accommodation. This well-proportioned b...
Back Lane, Thrussington, Leicester
2 Bedroom Terraced House | £240,000
Situated in a charming no-through road position at the end of Back Lane is this charming character cottage, steeped with...
Lambourne Road, Birstall, Leicester
1 Bedroom Detached House | £235,000
An ideal opportunity to acquire an ongoing investment property consisting of a one bedroomed house and an established ca...
Elgin Drive, Melton Mowbray, Leicestershire
2 Bedroom Detached Bungalow | £245,000
Welcome to this beautifully presented two bedroom semi detached bungalow, located in the sought after town of Melton Mow...
The Green, Stathern, Melton Mowbray
3 Bedroom Terraced House | £245,000
This fabulous three storey and three double bedroom Victorian villa has been beautifully upgraded in recent years and of...
Beveridge Street, Barrow upon Soar, Loughborough
2 Bedroom Detached House | Guide Price £250,000
Situated close to the village Church within this attractive street of cottages and period properties, a detached two dou...

Bentons (Melton Mowbray)
47 Nottingham Street, Melton Mowbray, Leicestershire, LE13 1NN
How much is your home worth?
Use our short form to request a valuation of your property.
Request a Valuation
