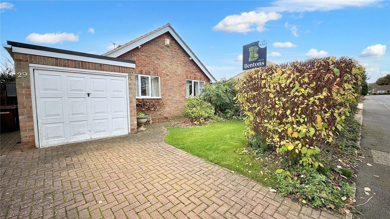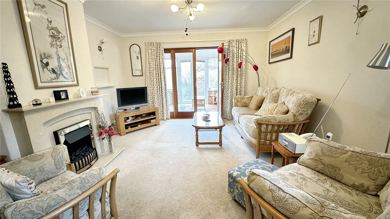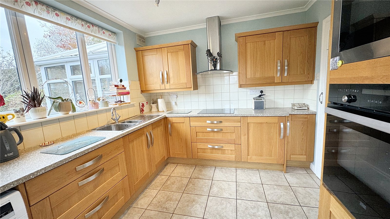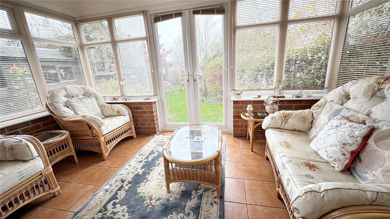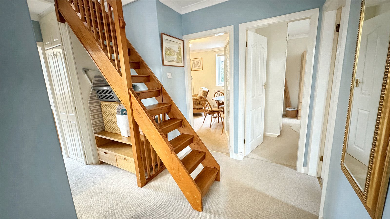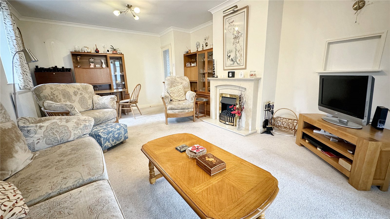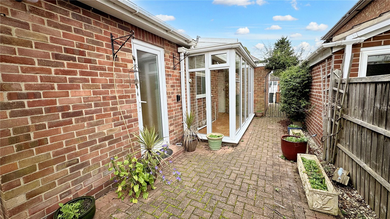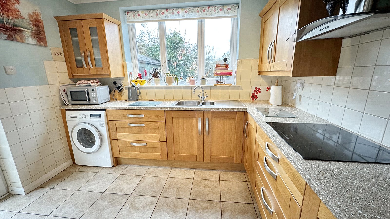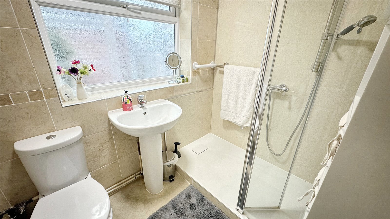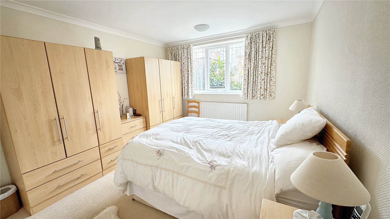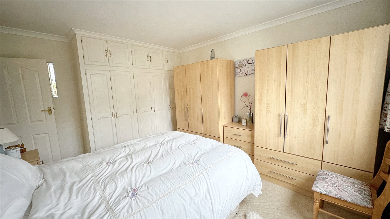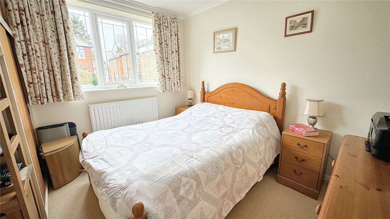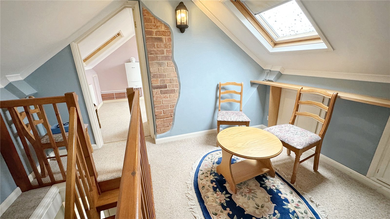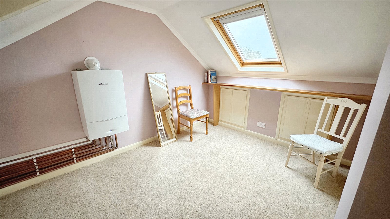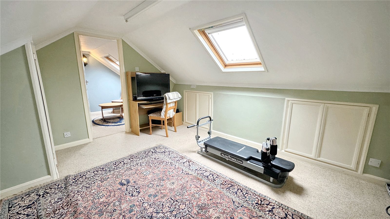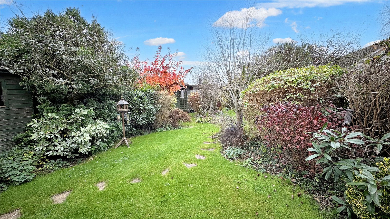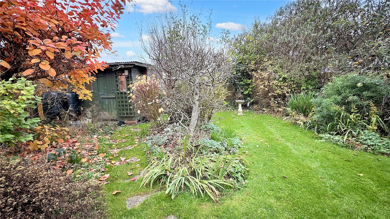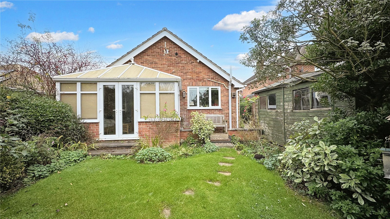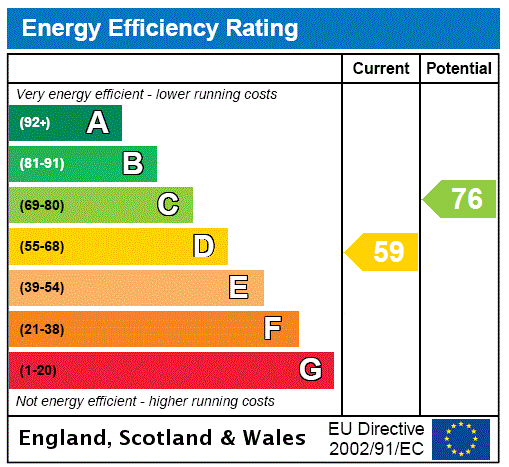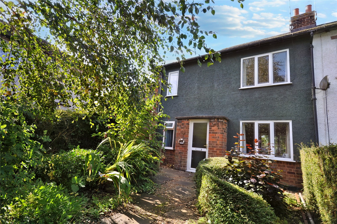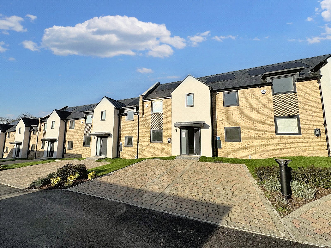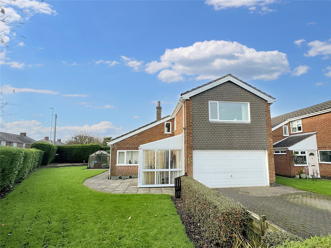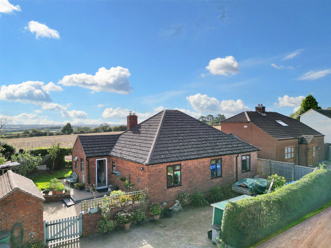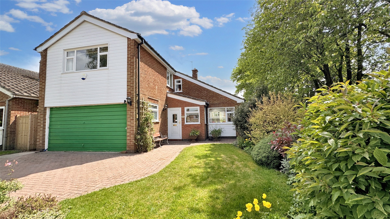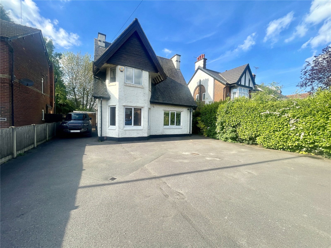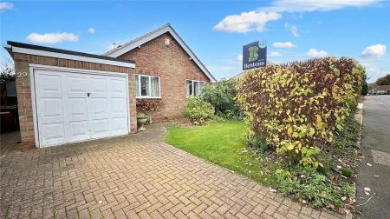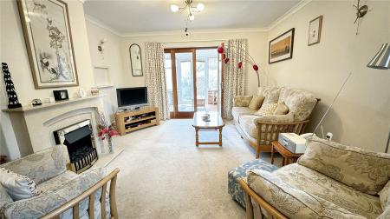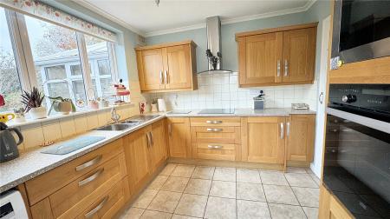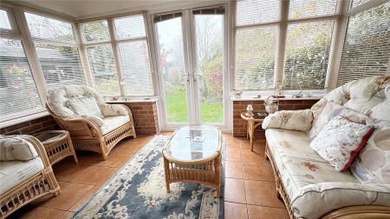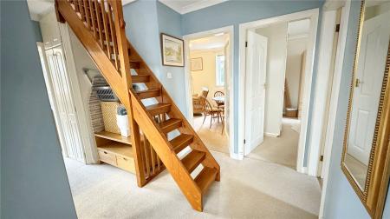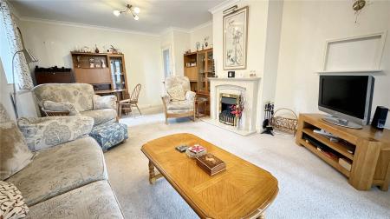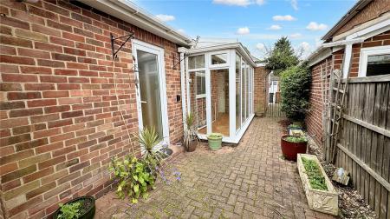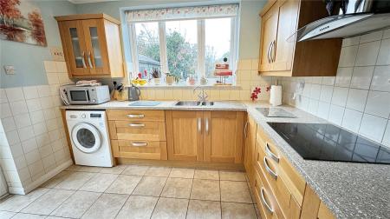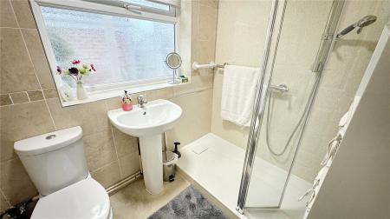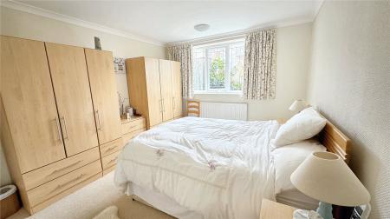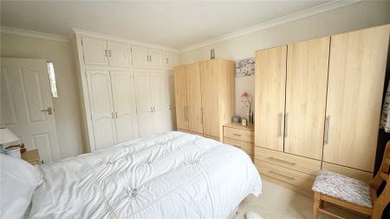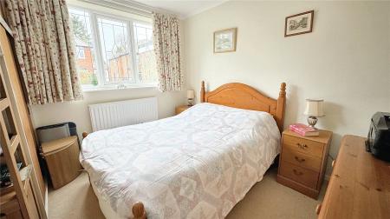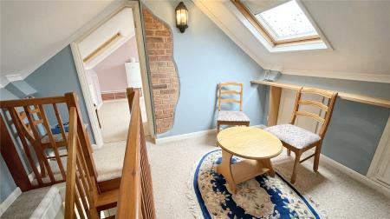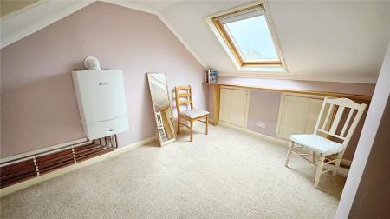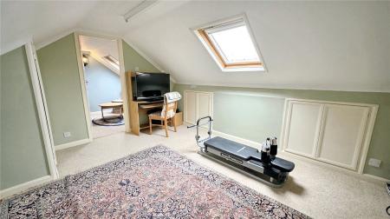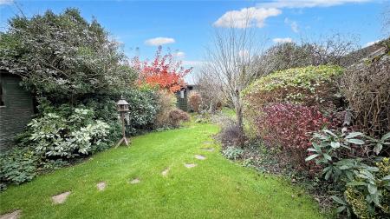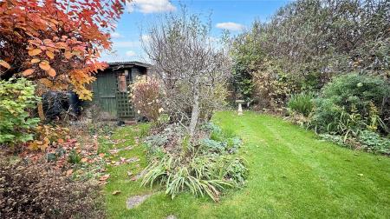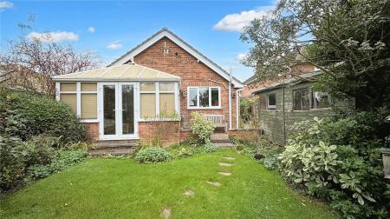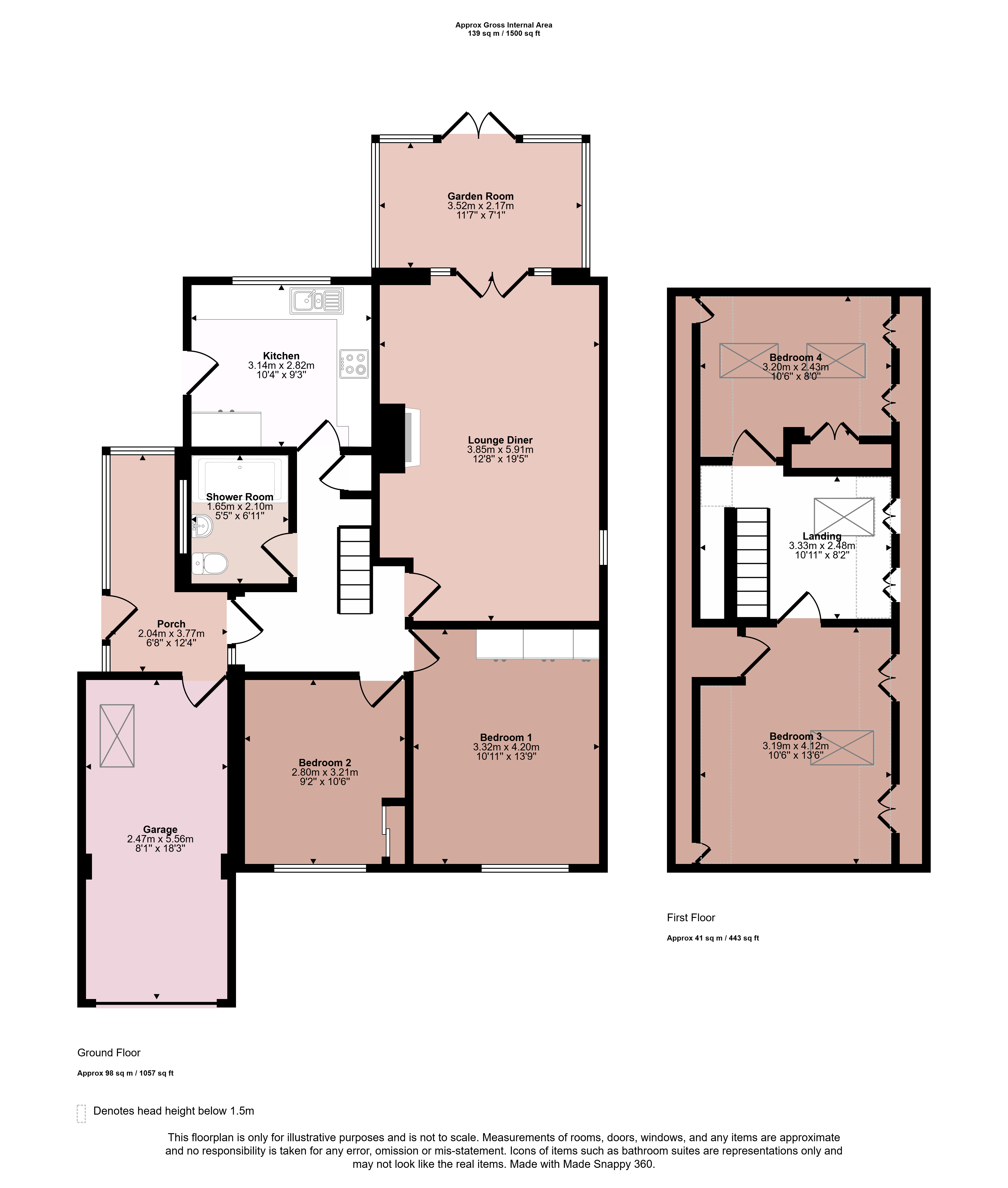- Detached Home
- Four Bedrooms
- Two Ground Floor Bedrooms
- Refitted Shower Room with Walk-In Shower
- High Quality Kitchen with Oak Fronted Units
- Sizeable Lounge/Diner and Garden Room
- Modern Gas Central Heating System and uPVC Glazing
- Energy Rating D
- Council Tax Band C
- Tenure Freehold
4 Bedroom Detached Bungalow for sale in Leicestershire
Located on the well regarded Bowley Avenue is this extended detached home with highly versatile living accommodation. Originally constructed as a bungalow and having the benefit of two double ground floor bedrooms and modern shower room, a later addition of two first floor rooms was added. These first floor rooms are ideal as either bedrooms, hobby rooms or extra accommodation for family visits. The property has delightful gardens to the front and rear with a block paved driveway and garage. There is a refitted kitchen with oak fronted units, refitted shower room with large walk-in shower and accessibility seat, a sizeable main lounge/diner and pleasant garden room with garden views and direct access to the garden itself. The property is well presented internally and is offered to the market with no chain. It further benefits from a modern gas central heating system and uPVC double glazing.
Porch With access via uPVC door to the side elevation into a fully glazed porch having floor to ceiling windows, tiled floor, internal access to the garage and glazed front door to:
Entrance Hall A welcoming hallway with staircase rising to the first floor accommodation, built-in airing cupboard and doors off to:
Kitchen A fitted kitchen comprising a range of oak fronted wall and base units with composite Quartz worktops, stainless steel sink, tiled splashbacks to wall and tiled flooring. Integrated within the kitchen is an eye level electric oven and combination microwave oven and grill, four ring electric hob with extractor hood over and integrated fridge/freezer. A tall uPVC window overlooks the rear garden and there is a side door leading outside.
Lounge A sizeable principal reception room with space for both seating and dining and benefitting from a dual aspect with French doors to the garden room and uPVC window to the side. There is a pleasant central fireplace with living flame electric fire and marble surround, television point and opening through to the garden room.
Garden Room A former conservatory which has had its roof filled in with uPVC glazing to three elevations and central French doors out to the garden. This pleasant room is versatile in its use, connected with power and lighting and having a fully tiled floor.
Shower Room Having recently been adapted for ease of use, there is a large walk-in shower area with fitted seat, wash hand basin and WC. Neutral tiling to the walls with non slip flooring and obscure glazed window to the side elevation.
Bedroom One A spacious main bedroom benefitting from a ceiling and an extensive range of fitted wardrobes. There is a uPVC window to the front.
Bedroom Two A second double bedroom also overlooking the front of the property with uPVC window and built-in double wardrobe.
Landing A central landing which is ideal as a study area or quiet reading space with Velux roof light to side elevation with blackout blind and eaves storage. Doors off to:
Bedroom Three A sizeable third bedroom with restricted head height, there is a Velux window with blackout blind to the side and eaves storage as well as a built-in cupboard.
Bedroom Four A fourth single room with restricted eaves height with a Velux window to each side elevation with blackout blinds, eaves storage and built-in cupboard. This room also has the wall mounted Worcester Bosch gas central heating boiler.
Outside to the Front The property has a block paved frontage of off street parking leading to the integral single garage and a mature front garden with established hedgerows to the boundaries, central lawn and flower beds. There is a block paved pathway along the left boundary and wrought iron gated access to the side and rear garden with access to a large timber shed.
Outside to the Rear A generously proportioned and beautifully established rear garden consisting of a large central lawn with deep flowerbeds stocked with a variety of plants, shrubs and trees. At the far rear of the garden is a large potting shed and there is fencing to the boundaries. Outdoor tap.
Extra Information To check Internet and Mobile Availability please use the following link:
checker.ofcom.org.uk/en-gb/broadband-coverage
To check Flood Risk please use the following link:
check-long-term-flood-risk.service.gov.uk/postcode
Property Ref: 55639_BNT240780
Similar Properties
Main Street, Willoughby on the Wolds, Loughborough
3 Bedroom Semi-Detached House | Guide Price £325,000
A spacious extended semi detached home occupying a large garden plot extending to 0.25 acres. The property benefits from...
Plymouth Court, Melton Mowbray, Leicestershire
3 Bedroom Semi-Detached House | £325,000
Eight new build homes tucked away at the top of this exclusive development surrounding the historic Sysonby Lodge and pa...
Digby Close, Tilton on the Hill, Leicester
4 Bedroom Detached House | £325,000
Welcome to this spacious four-bedroom detached family home, in the sought-after location of Tilton on the Hill.
Nursery Lane, Holwell, Melton Mowbray
3 Bedroom Detached Bungalow | Guide Price £335,000
Nestled in a serene village location, this beautifully presented three bedroom detached bungalow offers a perfect blend...
Digby Close, Tilton on the Hill, Leicester
4 Bedroom Detached House | £350,000
Located in an established cul-de-sac setting and on a mature and sizeable plot, this property occupies a corner position...
Broom Leys Road, Coalville, Leicestershire
3 Bedroom Detached House | Guide Price £350,000
* BEST OFFERS BY 12 NOON TUESDAY 17TH SEPTEMBER * A beautiful traditional detached home having been skilfully extended i...

Bentons (Melton Mowbray)
47 Nottingham Street, Melton Mowbray, Leicestershire, LE13 1NN
How much is your home worth?
Use our short form to request a valuation of your property.
Request a Valuation
