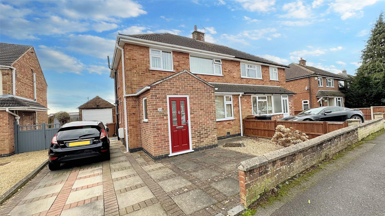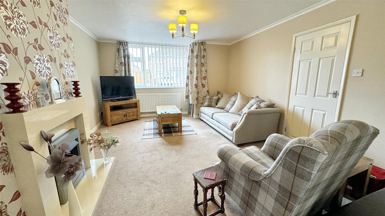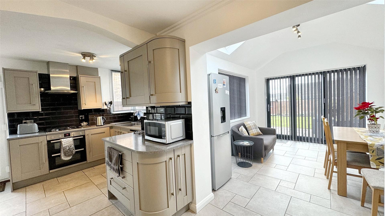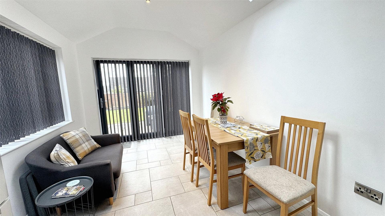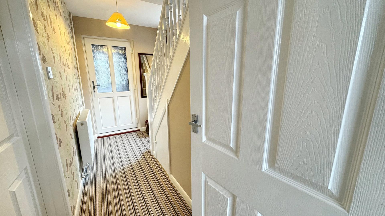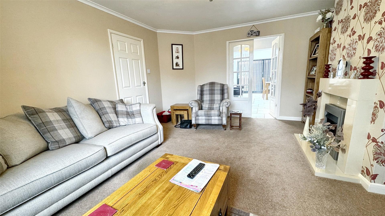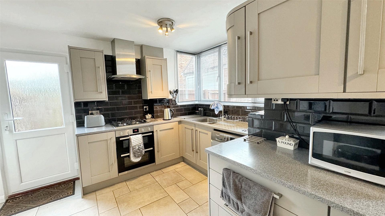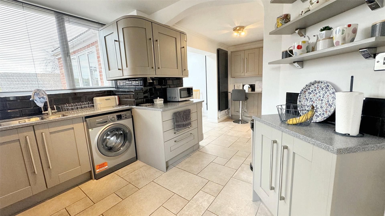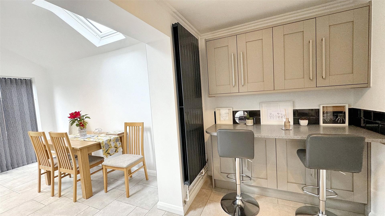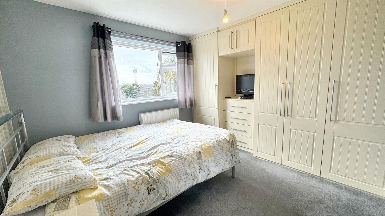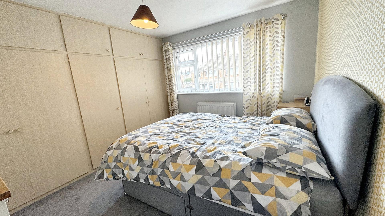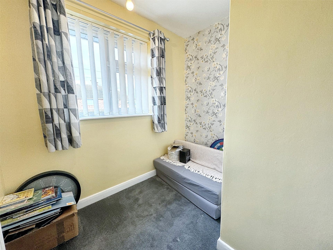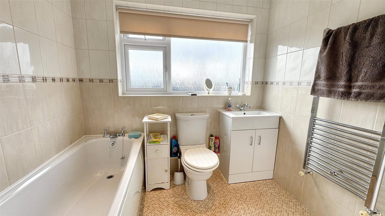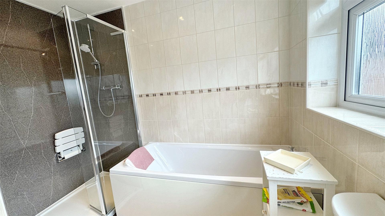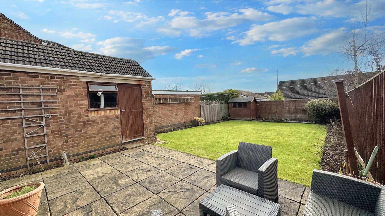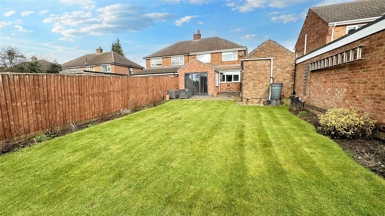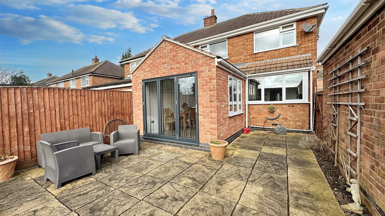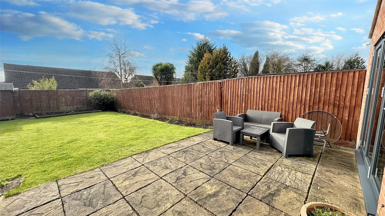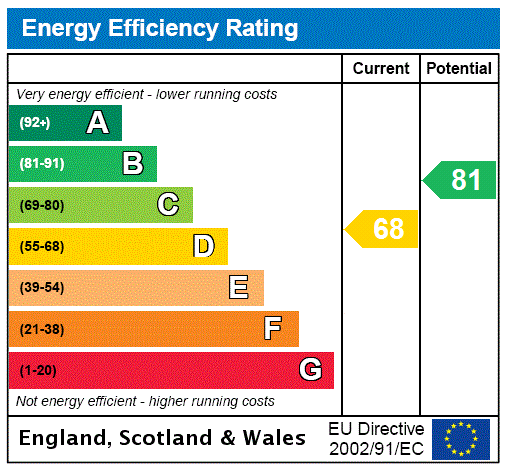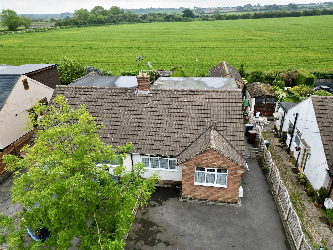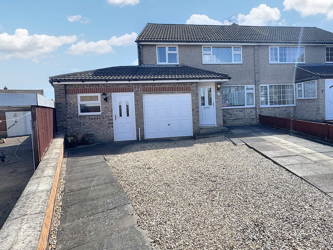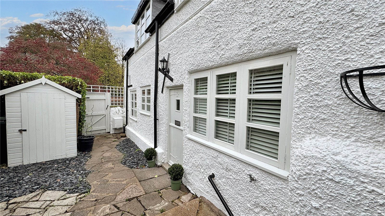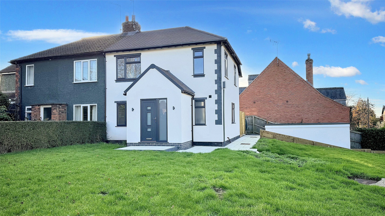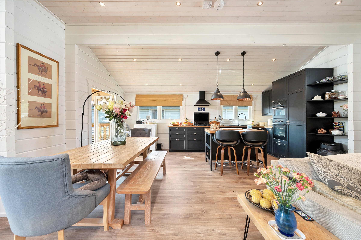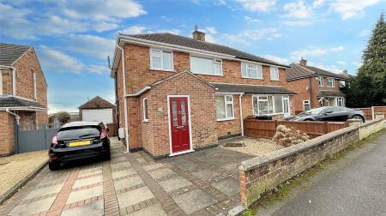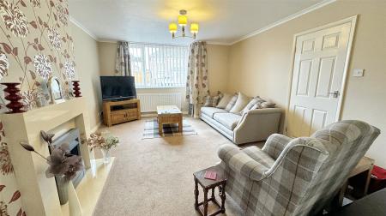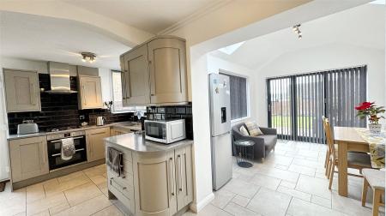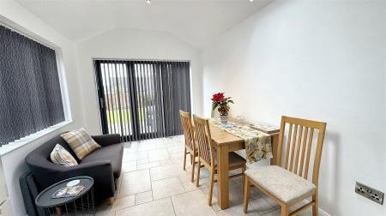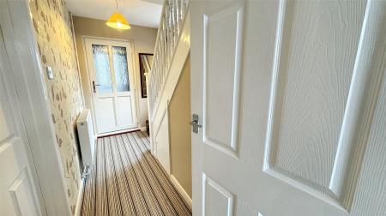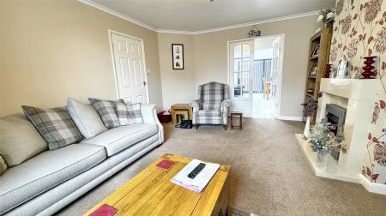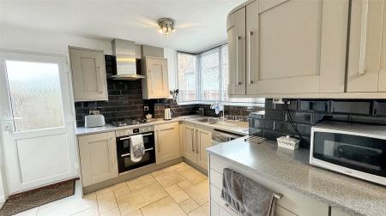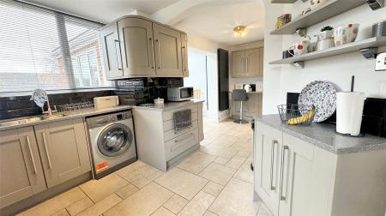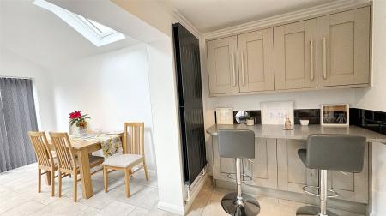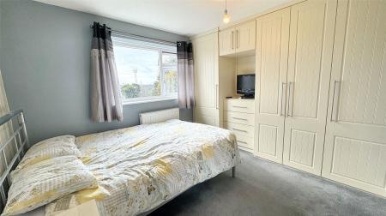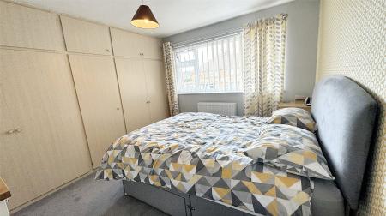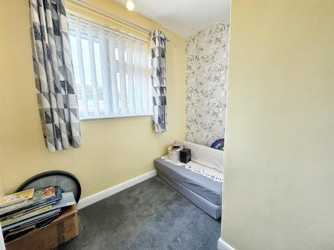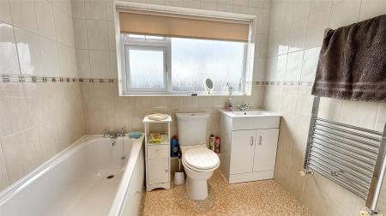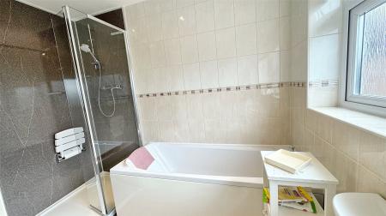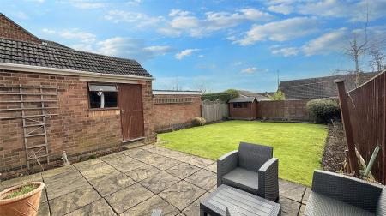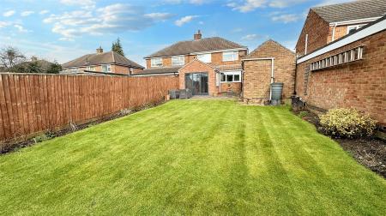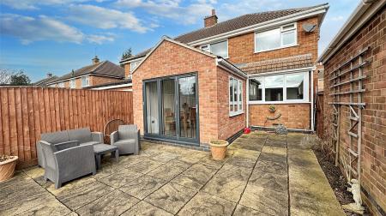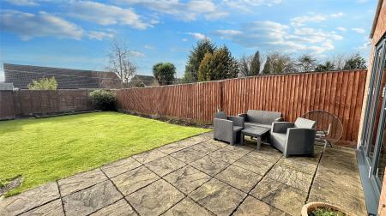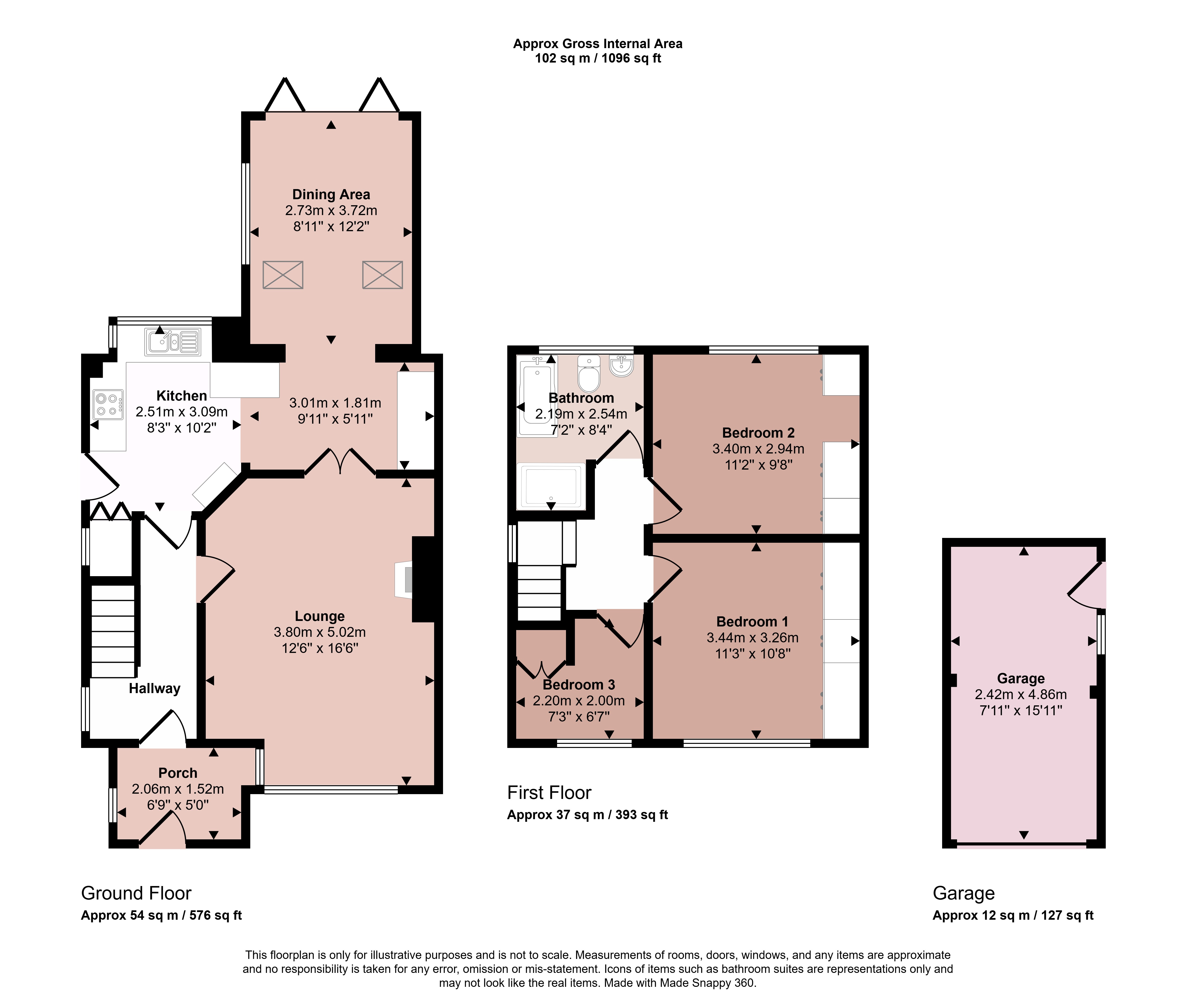- Extended Family Home
- Sought After Location
- Open-plan Kitchen/Diner
- Bi-folding Doors to Rear Garden
- Private Rear Garden
- Off Road Parking
- Private Rear Garden
- Energy Rating D
- Council Tax Band B
- Tenure Freehold
3 Bedroom Semi-Detached House for sale in Leicestershire
This beautifully extended three bedroom semi-detached home, offering a spacious open-plan kitchen diner with bi-folding doors and Velux windows, leading to a private rear garden. The cozy living room and welcoming porch add to the appeal, while upstairs are three well-sized bedrooms and a spacious four piece bathroom suite. Additional features include a garage, off road parking and ample storage. A perfect blend of modern living and comfort.
Entrance Porch With a uPVC double glazed front door and uPVC double glazed window to the side aspect. Access into:
Entrance Hall With uPVC double glazed window to the front and side elevation, radiator, ceiling light pendant, stairs to the first floor landing and door to:
Kitchen/Diner With a range of matching wall and base units, integrated oven and gas hob with extractor fan over. Inset stainless steel sink with mixer tap over, space for washing machine, space for fridge/freezer, tiled splashbacks, tiled flooring, uPVC double glazed window to the rear elevation, breakfast bar and pantry, vertical radiator, ceiling light points. Being open-plan to the dining area having bi-folding doors to the rear elevation, two Velux windows, tiled flooring, ceiling light point and vertical radiator. Double doors leading into:
Living Room With a uPVC bay window to the front elevation, electric fire, radiator and ceiling light pendant.
First Floor Landing Having uPVC double glazed window to the side elevation and doors into:
Bedroom One With a uPVC double glazed window to front elevation, built-in wardrobes, radiator and ceiling light pendant.
Bedroom Two uPVC double glazed window to rear elevation, built-in wardrobes, radiator and ceiling light pendant.
Bedroom Three With a uPVC double glazed window to the front elevation, built-in storage, radiator and ceiling light pendant.
Family Bathroom Having a four piece white suite comprising a low level WC, vanity wash hand basin, bath, double tray walk-in shower, vinyl flooring, tiles to the walls, chrome heated towel rail, uPVC double glazed windows to the rear and ceiling spotlights.
Outside To the front and side of the property is off road parking for multiple vehicles and access into the garage. To the rear of the property is a private garden, mainly laid to lawn with a patio area.
Services Mains drains
Gas
Electricity
Extra Information To check Internet and Mobile Availability please use the following link:
checker.ofcom.org.uk/en-gb/broadband-coverage
To check Flood Risk please use the following link:
check-long-term-flood-risk.service.gov.uk/postcode
Property Ref: 55639_BNT250075
Similar Properties
Middlefield Road, Cossington, Leicester
3 Bedroom Semi-Detached Bungalow | Guide Price £270,000
A well presented and skilfully extended three bedroomed dormer style bungalow, located in this highly sought after villa...
Middlefield Road, Cossington, Leicester
2 Bedroom Semi-Detached Bungalow | £270,000
Located in a no-through road position in the highly regarded village of Cossington is this extended and beautifully pres...
Denton Rise, Melton Mowbray, Leicestershire
3 Bedroom Semi-Detached House | £269,950
Immaculately presented and offered with no onward chain, this extended three bedroomed semi-detached home sits proudly o...
Main Street, Cossington, Leicestershire
2 Bedroom Detached House | Guide Price £275,000
Situated within the heart of this highly desirable village is this charming detached Grade II listed cottage with a weal...
Main Street, Willoughby on the Wolds, Loughborough
3 Bedroom Semi-Detached House | Guide Price £275,000
This outstanding home has been comprehensively refurbished from top to bottom and is located in the heart of this regard...
Hoby Road, Asfordby, Melton Mowbray
2 Bedroom Detached House | £280,000
A stunning lakeside park holiday lodge offering a 365 days a year holiday license on a 99 year renewable lease.

Bentons (Melton Mowbray)
47 Nottingham Street, Melton Mowbray, Leicestershire, LE13 1NN
How much is your home worth?
Use our short form to request a valuation of your property.
Request a Valuation
