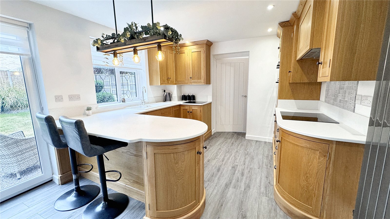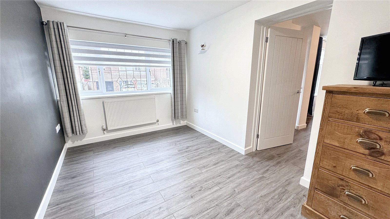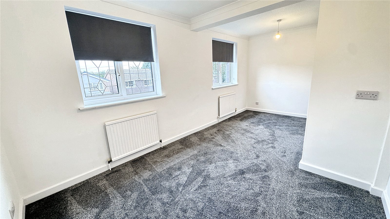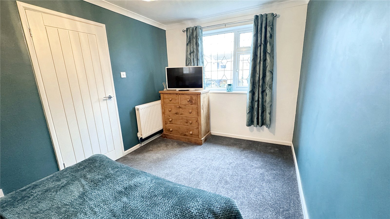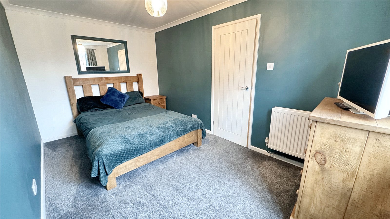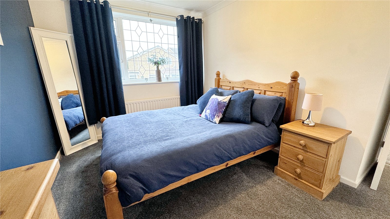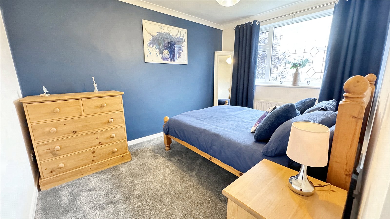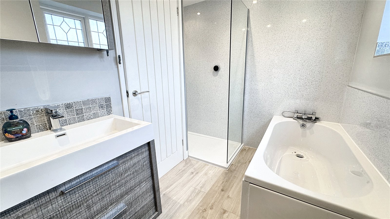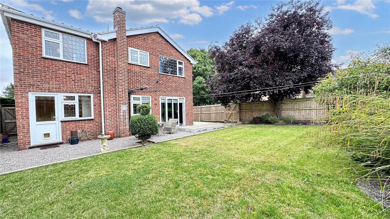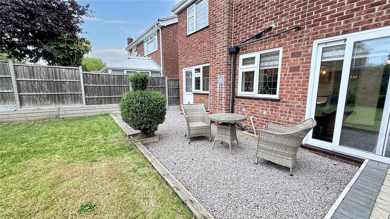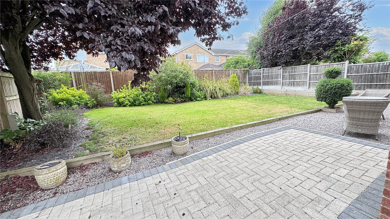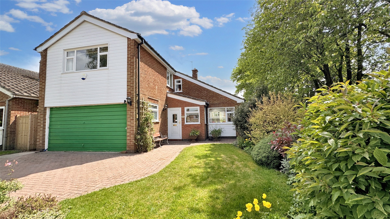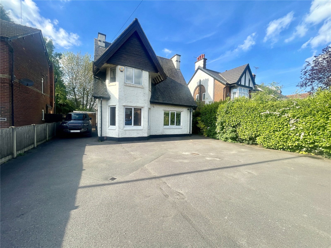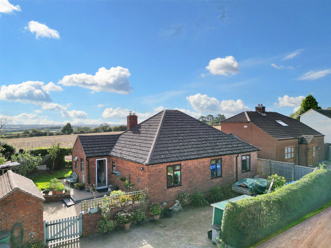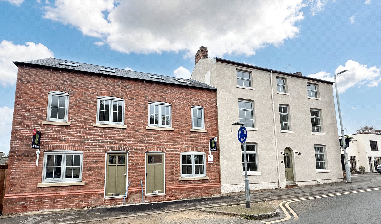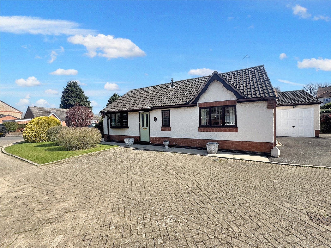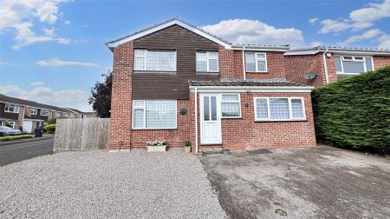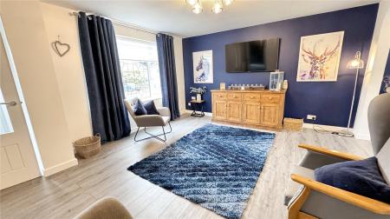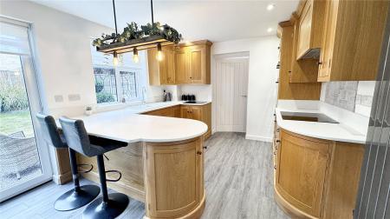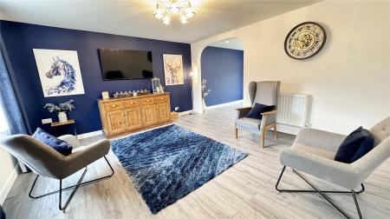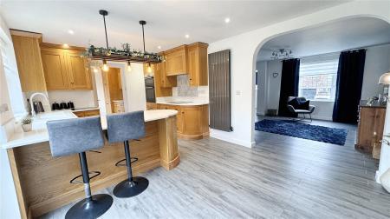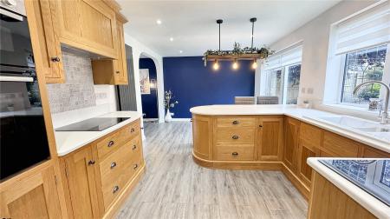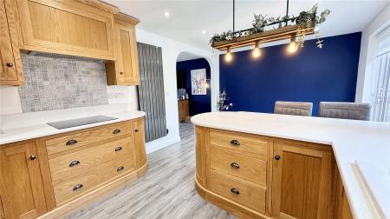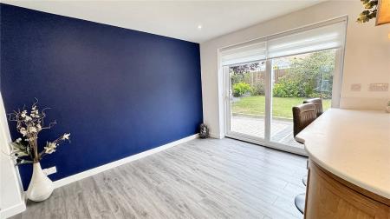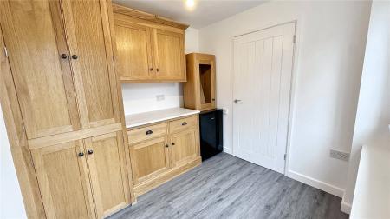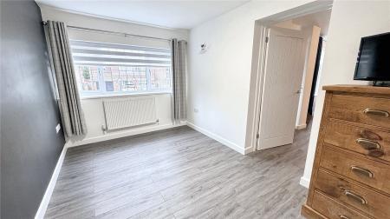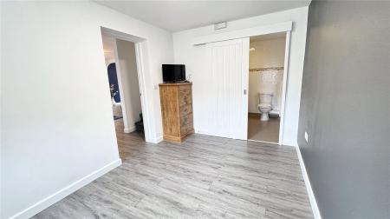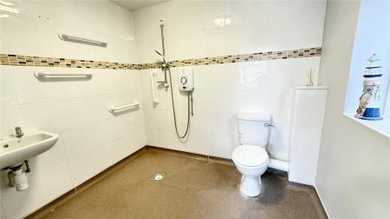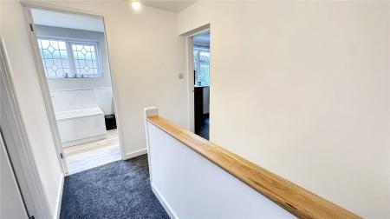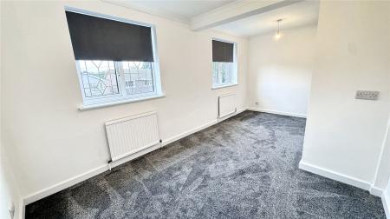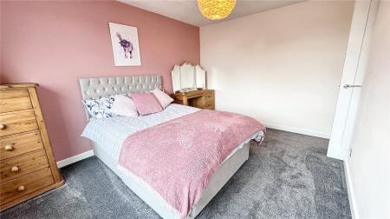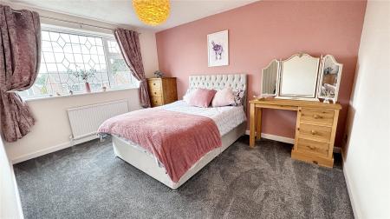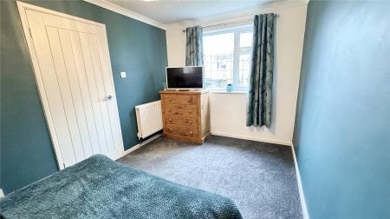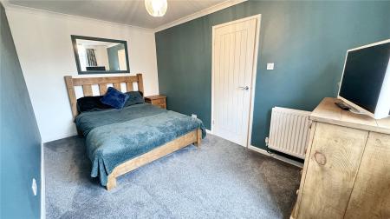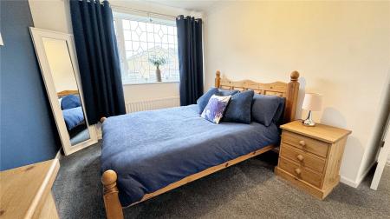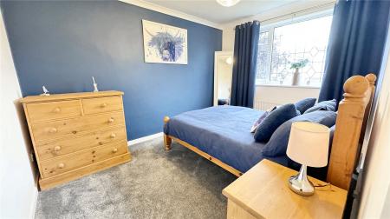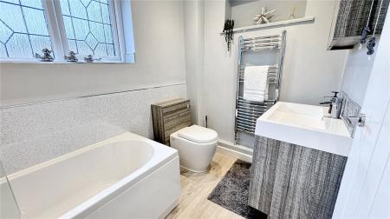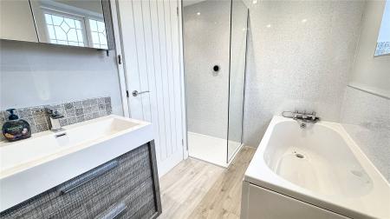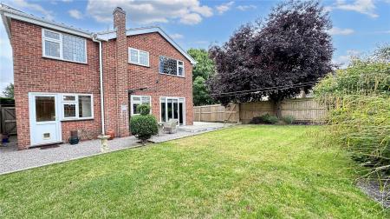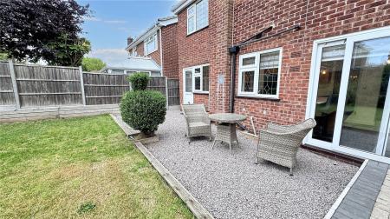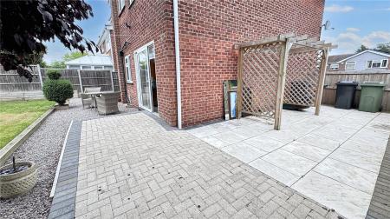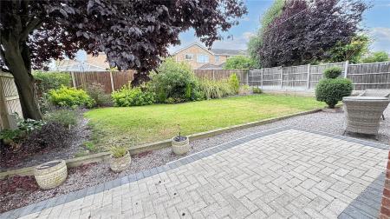- Detached Family Home
- Corner Plot
- Fully Refurbished Throughout
- High Quality and Contemporary Interior
- Solid Oak John Smiths Pine Kitchen and Utility
- Four Double Bedrooms
- Luxury Bathroom
- No Chain
- Energy Rating C
- Council Tax Band D
4 Bedroom Detached House for sale in Leicestershire
A fabulous family home which has been renovated and upgraded throughout with high quality fixtures and fittings. Boasting large and flexible accommodation and offering either four or five bedrooms. The property has a fabulous hand-crafted solid oak kitchen by John Smiths pine with Minerva work surfaces and breakfast bar. There is a large utility room also with hand crafted units, a substantial lounge and ground floor bedroom with adjoining wet room which has huge versatility and has potential for a second sitting room or home office. On the first floor the galleried landing leads off to four large double bedrooms and a refitted family bathroom with bath and large double shower. The property has been redecorated and refloored throughout and has uPVC double glazing and gas central heating. Outside the property sits on a corner plot with a landscaped rear garden and generous parking to the front. The property is offered to the market with no chain and early viewing is strongly recommended.
Entrance Hallway With access through a uPVC door with side window, high quality wood laminate flooring and glazed door through to:
Lounge A substantial main reception room which is naturally light with a wide glazed window to the front elevation and staircase rising to the first floor landing with understairs storage. There is high quality wood laminate flooring which continues throughout the ground floor and wide archway to:
Dining Kitchen A fabulous space with a hand-crafted John Smiths kitchen having solid oak units with feature curved ends and with Minerva worktops and matching upstands to the walls. There is a central breakfast bar and overhang for stools. Integrated within the kitchen is an eye level Bosch double oven and grill, four ring induction hob and concealed extractor fan, ceramic one and a half bowl sink with mixer taps, spotlights to the ceiling and large space for dining table and chairs or informal seating. There are wide glazed sliding patio doors with views and direct access to the garden.
Utility Room Comprising a range of hand-crafted solid oak units and granite worktop, housing for a freestanding washing machine, Vaillant gas fired central heating boiler concealed within one of the wall units, space for fridge/freezer, uPVC window and half glazed door to the rear garden and having a continuation of the high quality wood laminate flooring.
Bedroom Five/Sitting Room A highly versatile reception room which has been used as a ground floor bedroom with adjoining wet room but would also make an ideal sitting room or home office. With wide glazed window to the front elevation, continuation of the high quality wood laminate flooring and sliding panelled door through to the wet room.
Wet Room A substantial wet room which is fitted with a WC, wall mounted wash hand basin, electric shower with tiling to the walls and non-slip flooring. Extractor fan and glazed window to the side.
First Floor Landing A galleried landing having access to the loft space and doors off to:
Bedroom One A beautifully presented main bedroom with wide glazed window to the front elevation affording natural light into the room.
Bedroom Two This second double bedroom overlooks the rear garden with uPVC window.
Bedroom Three Also overlooking the rear garden, this third double room has a uPVC window.
Bedroom Four A substantial extended double fourth bedroom, with a layout which lends itself to a bedroom and dressing/study area with two windows to the front and a built-in airing cupboard providing storage.
Bathroom A contemporary refitted bathroom with a large walk-in Mira shower with wall mounted thermostat, separate bath, WC and stylish wash hand basin with vanity unit and storage beneath. There is a chrome towel heater, recess spotlights, extractor fan and glazed window to the rear.
Outside to the Front The property has a low maintenance frontage with block paved edged tarmacadam driveway for two vehicles and a further gravel bed for additional parking. Wide side gated access leads to the rear garden.
Outside to the Rear The rear garden is a particular feature of this property and has been beautifully landscaped with a large central lawn surrounded by well stocked flower beds with slate gravel. A wide block paved pathway with side gated access providing level access into the property. Space for outdoor seating, outdoor tap and small pergola.
Extra Information To check Internet and Mobile Availability please use the following link:
checker.ofcom.org.uk/en-gb/broadband-coverage
To check Flood Risk please use the following link:
check-long-term-flood-risk.service.gov.uk/postcode
Important Information
- This is a Freehold property.
Property Ref: 55639_BNT240085
Similar Properties
Digby Close, Tilton on the Hill, Leicester
4 Bedroom Detached House | £350,000
Located in an established cul-de-sac setting and on a mature and sizeable plot, this property occupies a corner position...
Broom Leys Road, Coalville, Leicestershire
3 Bedroom Detached House | Guide Price £350,000
* BEST OFFERS BY 12 NOON TUESDAY 17TH SEPTEMBER * A beautiful traditional detached home having been skilfully extended i...
Nursery Lane, Holwell, Melton Mowbray
3 Bedroom Detached Bungalow | Guide Price £335,000
Nestled in a serene village location, this beautifully presented three bedroom detached bungalow offers a perfect blend...
Loughborough Road, Mountsorrel, Loughborough
3 Bedroom End of Terrace House | Guide Price £360,000
A brand new three storey residence offering traditional style with spacious internal accommodation.
Taylor Close, Syston, Leicester
3 Bedroom Detached Bungalow | Guide Price £360,000
A well presented three bedroom detached bungalow with no upward chain, located towards the centre of Syston village lyin...
Bluebell Row, Melton Mowbray, Leicestershire
4 Bedroom Detached House | Guide Price £365,000
A beautifully presented four bedroomed detached residence situated on this highly sought after development having gas ce...

Bentons (Melton Mowbray)
47 Nottingham Street, Melton Mowbray, Leicestershire, LE13 1NN
How much is your home worth?
Use our short form to request a valuation of your property.
Request a Valuation


