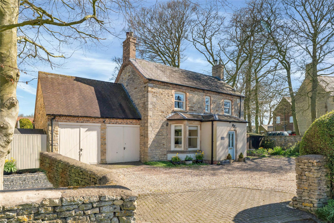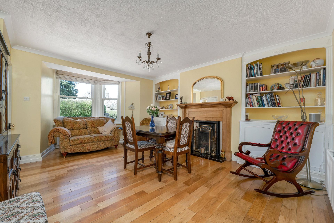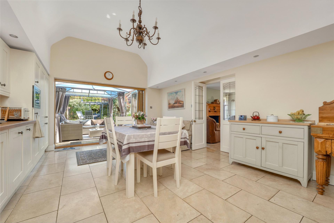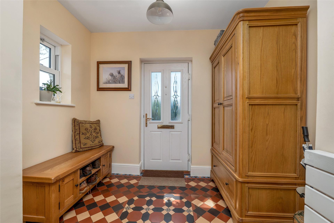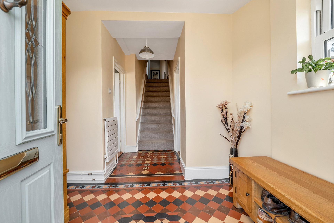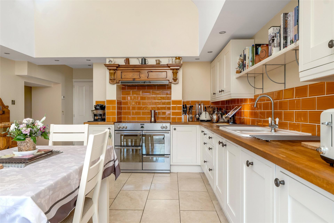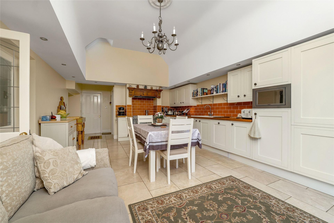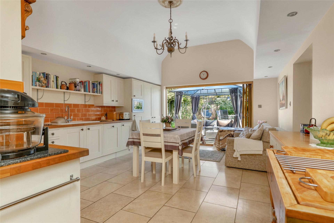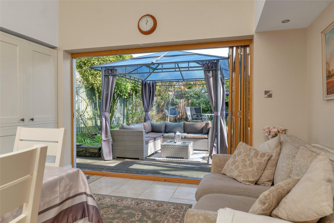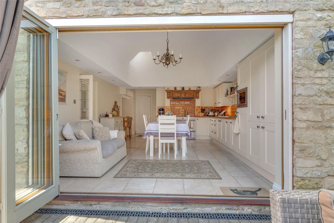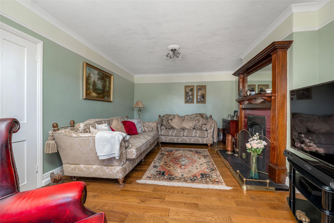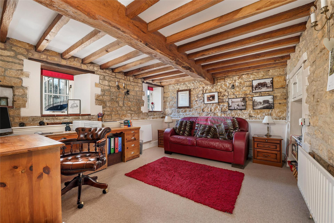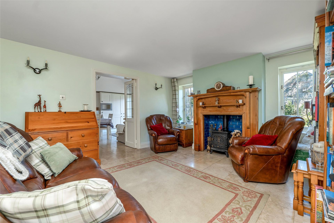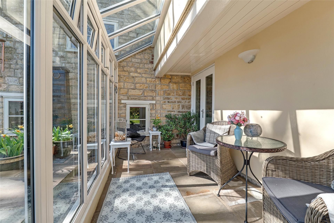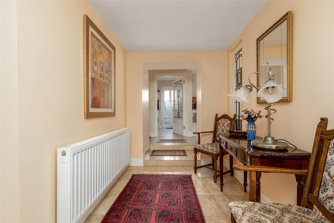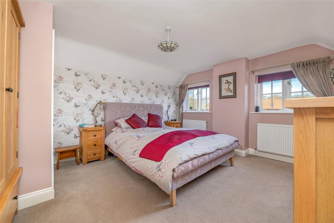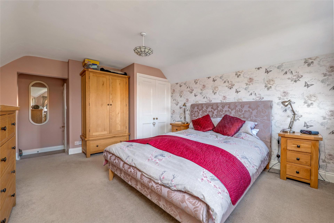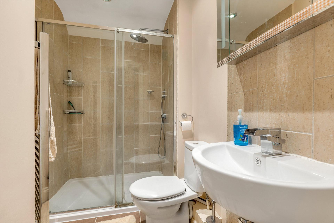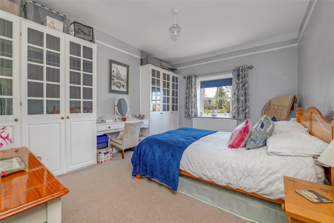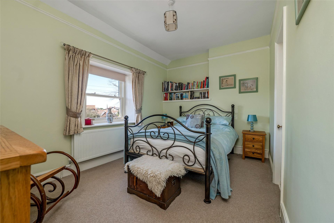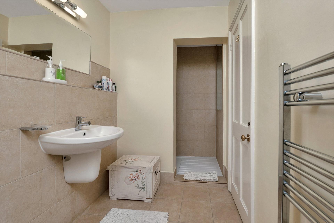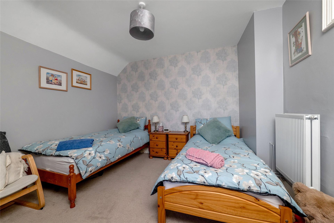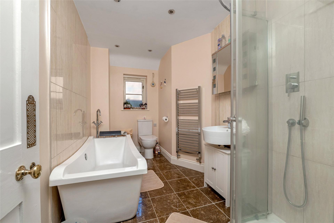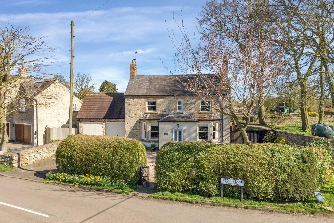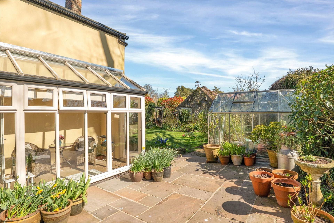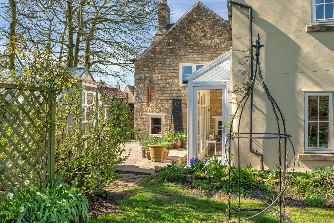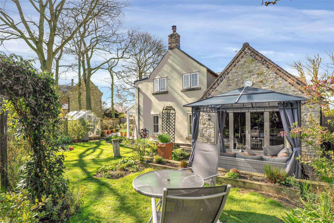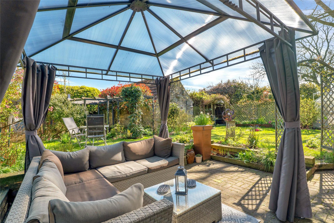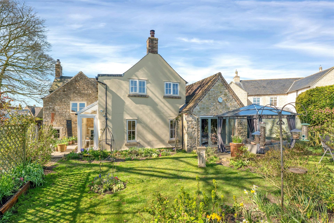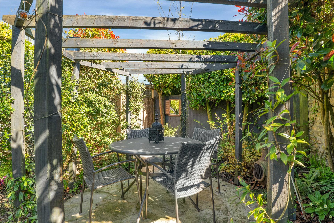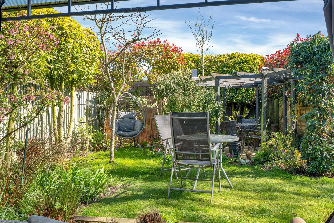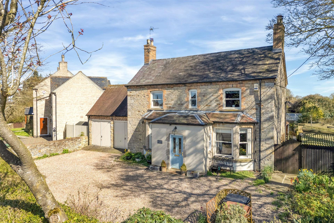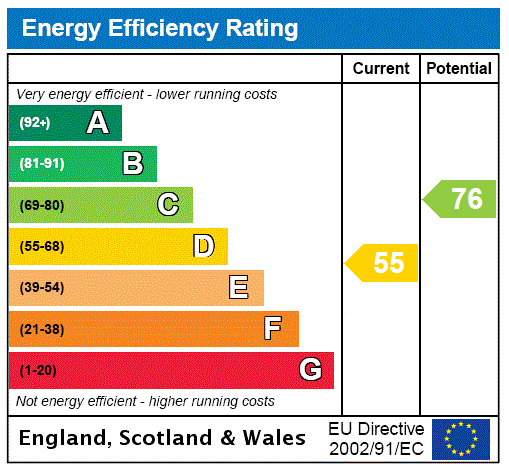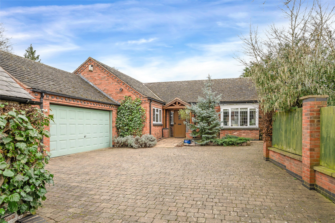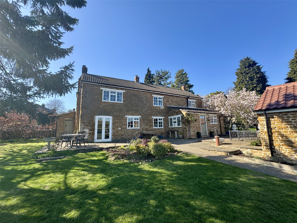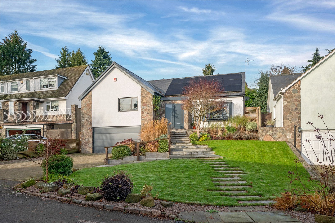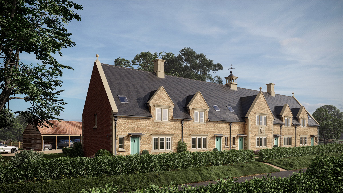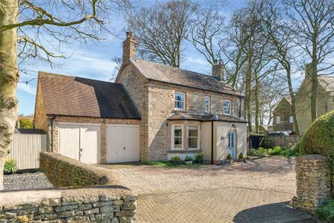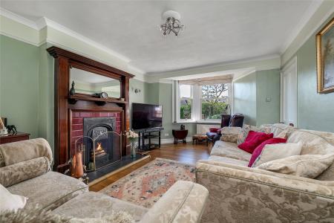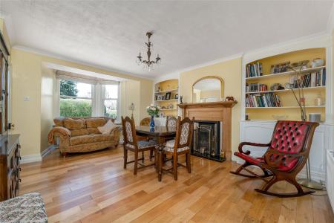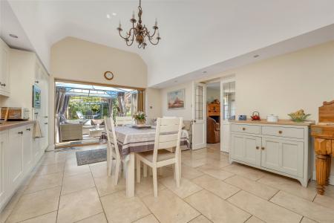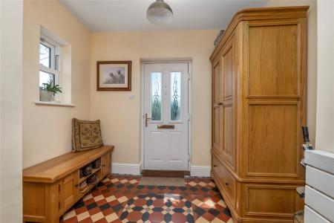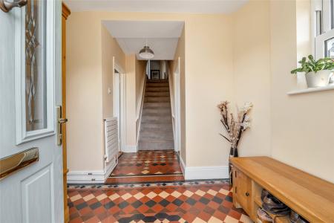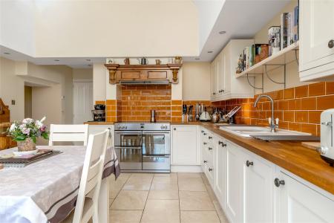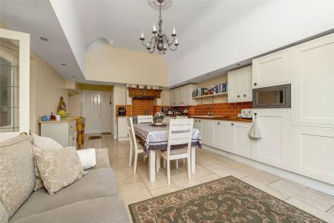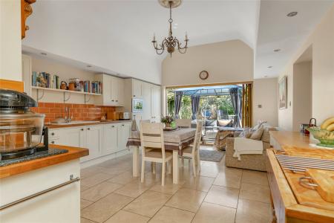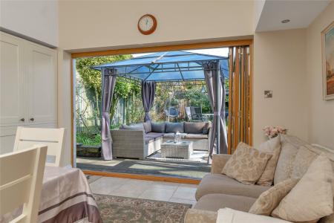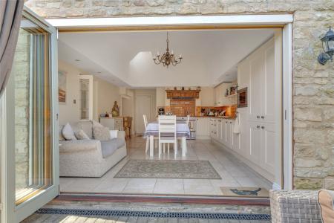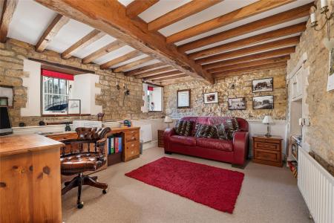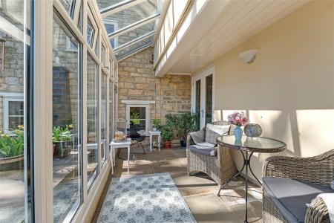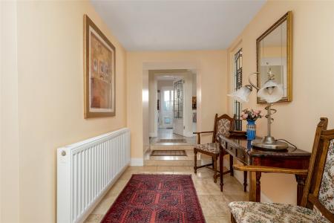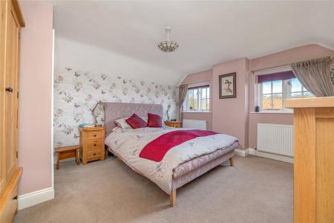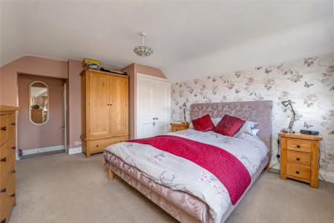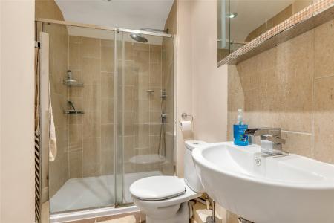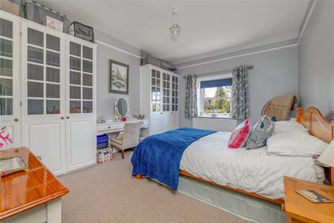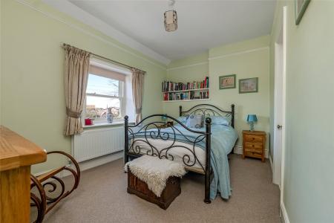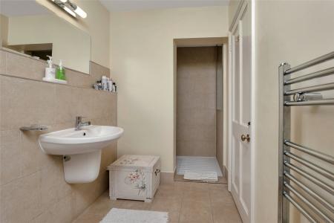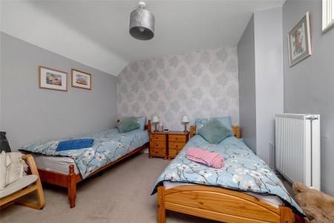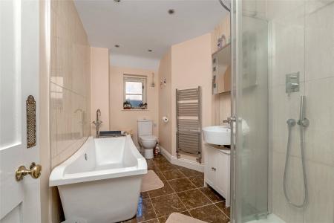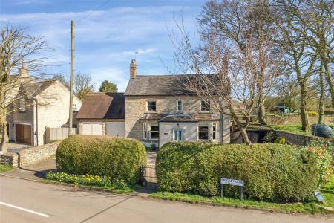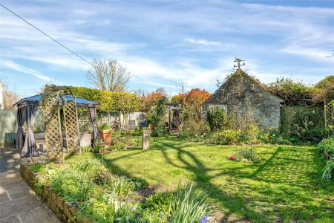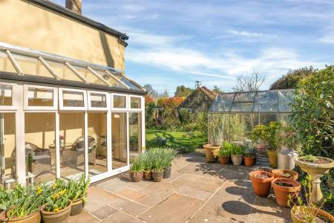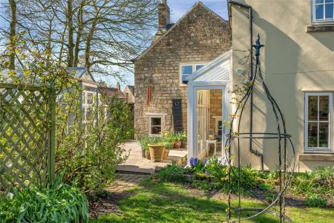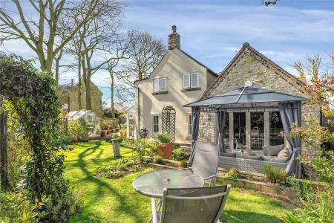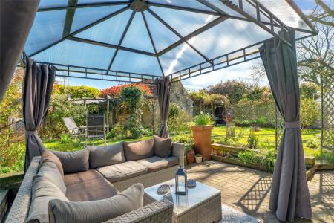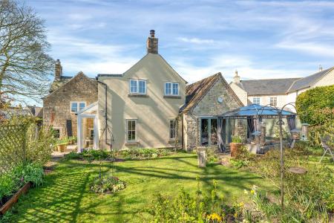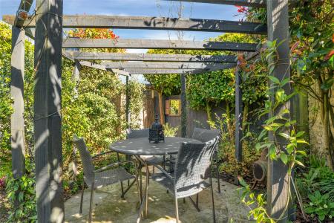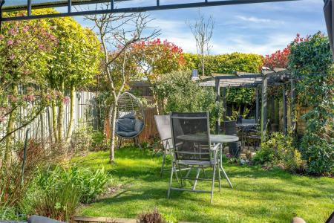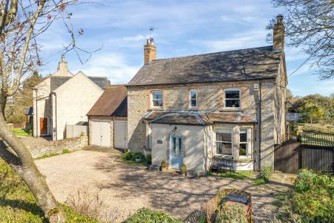- Individual Period Home
- Four Double Bedrooms
- Two En-Suites and Family Bathroom
- Five Reception Rooms
- Extended Dining Kitchen and Utility
- Sizeable Plot
- Large Gravelled Driveway and Double Garage
- Energy Rating D
- Council Tax Band G
- Tenure Freehold
4 Bedroom Detached House for sale in Leicestershire
Hartfield House is a fine Victorian home dating back to the 1800s and formally a farmers and local traders residence. The property has been substantially extended and remodelled over the years with a full and comprehensively refurbishment and extension in 2012. The property has an idyllic setting on the edge of Waltham on the Wolds village centre in close proximity of the villages amenities and offers spacious family accommodation. With an ideal blend of original features and modern fittings, the accommodation comprises entrance hallway, sitting room, dining room, rear hallway, snug/sitting room, garden room, living kitchen, utility and ground floor WC. On the first floor are four bedrooms with the main bedroom having an en-suite shower room and walk-in wardrobe, bedroom two also benefits from its own shower room and there is a family bathroom. Outside the property occupies a sizeable plot with large gravelled driveway and double garage. There is a charming rear garden which is fully enclosed and beautifully established with various seating areas, vegetable garden and greenhouse. The property is beautifully presented throughout and underwent a comprehensive refurbishment including a rewire and replumb and new roof, providing ready to move into accommodation.
Entrance Hall With access through a composite door into the entrance hall with Minton tiled floor. Central staircase to the first floor and doors off to:
Lounge This attractive reception room has a walk-in bay window with sliding sash double glazed windows to the front elevation, high quality oak flooring and feature fireplace with cast iron open fire and slate hearth and ornate surround. Picture rail and coving to the ceiling.
Dining Room A sizeable dining room also benefitting from a walk-in bay window with double glazed sliding sash windows overlooking the front, oak flooring and a central open fireplace with decorative Victorian slips and ornate wooden mantelpiece as well as original built-in display shelving with cupboards. Useful understairs storage cupboard and door through to the rear hallway.
Rear Hallway A large split level rear hallway with travertine tiling to the floors and openings off to:
Home Office This fabulous room is one of the oldest rooms within the house with original exposed ironstone walls and heavily beamed ceilings, two glazed windows to the rear and original built-in cupboard.
Cloaks WC Having been refitted with a two piece white suite comprising vanity unit with wash hand basin and toilet, travertine tiled floor and tiled splashback to the wall. Extractor fan and spotlights.
Living/Dining Kitchen A fantastic later addition to the property added in approximately 2012, this fabulous space is ideal for family living and entertaining with a high vaulted ceiling and hand crafted shaker style kitchen. Within the kitchen there is a large space for dining table and chairs and seating with wide oak bi-folding doors opening out to the garden. Within the kitchen there is an integrated larder fridge and freezer, Stoves Range cooker with extractor hood above, dishwasher and microwave as well as a ceramic sink. With metro tiled splashback to the walls and a continuation of the travertine tiled floor, spotlights to the ceiling with ceiling rose and Velux roof light flooding natural light into the room. French doors lead through to the snug.
Snug A versatile reception room currently used as a cosy sitting room with fabulous central fireplace with ornate French multi fuel burning stove, travertine tiled floor and two windows overlooking the garden. There is a beautiful stained glass window to the hallway. French doors through to:
Garden Room A beautiful and naturally light room to enjoy the garden with recently replaced double glazing with a full glass roof and door leading directly to the garden. There is a natural stone floor.
Utility Room Accessed from the kitchen with a matching range of units with deep oak surfaces, stainless steel sink, plumbing and appliance space for two white goods, part glazed door leading outside and travertine tiled floor.
First Floor Landing With loft access.
Bedroom One A superb main bedroom consisting of bedroom, en-suite and dressing room being part of the 2012 refurbishment. The main bedroom has two windows overlooking the rear garden, built-in cupboard and it's own walk-in wardrobe with clothes hanging and fitted shelving.
En-Suite A contemporary en-suite comprising a large double shower cubicle with rainwater style shower head and separate attachment, Roca wash hand basin and toilet. Tiling to the walls and floor, chrome towel heater and spotlights.
Bedroom Two This double bedroom overlooks the front of the property with a sash window, high ceiling with built-in cupboard, picture rail and access to en-suite.
En-Suite Shower Room A sizeable en-suite with natural coloured tiling to the walls and floor, large walk-in shower with rainwater shower head and separate attachment, floating wash hand basin and toilet and chrome towel heater.
Bedroom Three A third double bedroom also situated at the front of the property, a large room with high ceiling, extensive fitted wardrobe and dressing table.
Bedroom Four A fourth double room with double glazed window giving views across the rear garden.
Family Bathroom A beautifully appointed family bathroom with twin ended bath with head rest, corner shower cubicle with rainwater shower and separate handheld attachment, floating wash hand basin and toilet. There is marble effect tiled flooring and chrome towel heater with window to the side and spotlights to the ceiling.
Outside to the Front The property occupies a sizeable plot with large frontage capable of parking many vehicles with a large gravelled driveway, established hedgerows and stone walls to the boundaries with wrought iron pedestrian gate leading to the front entrance door. Access to the garage and gated access to the rear garden.
Outside to the Rear The rear garden is a particular feature of the property, it has been beautifully landscaped with an abundance of colour throughout the year. There is a large block paved patio with hard standing for a pergola which is accessed from the kitchen with a raised lawn and various seating areas throughout the garden to make the most of the day’s sunshine. There is a vegetable garden and glass greenhouse, fencing to the boundaries, outdoor tap, lighting and concealed oil tank.
Double Garage There is an integral double garage which has been converted internally into two areas. The first part used as a laundry and storage room, a useful overflow from the main home housing tumble dryer, fridge/freezer and also the Worcester oil boiler. A partition wall and door leads through to the front part of the garage which is used for general storage and connected with power and light and has the original two sets of double doors, one of which is boarded over which could easily be removed if required. Above this space there is a pull down ladder and fully boarded roof storage.
Services & Miscellaneous The property is connected with main electricity, water and drainage. Central heating is provided by an oil-fired boiler which is located in the garage and there is an oil tank located at the rear of the garden.
Extra Information To check Internet and Mobile Availability please use the following link:
checker.ofcom.org.uk/en-gb/broadband-coverage
To check Flood Risk please use the following link:
check-long-term-flood-risk.service.gov.uk/postcode
Important Information
- This is a Freehold property.
Property Ref: 55639_BNT250300
Similar Properties
Glebe Court, Great Dalby, Melton Mowbray
3 Bedroom Detached House | Guide Price £675,000
A magnificent barn conversion set in a secure gated development of a small number of high quality homes with this partic...
Willowbrook Close, Queniborough, Leicester
4 Bedroom Detached House | Guide Price £675,000
A beautifully presented and further skillfully upgraded, four double bedroomed detached residence situated in this exclu...
Main Street, Cossington, Leicester
3 Bedroom Detached Bungalow | £650,000
Set in a private tucked away position, yet in the heart of Cossington village centre is this individual detached bungalo...
Church Street, Scalford, Melton Mowbray
3 Bedroom Detached House | £695,000
Enjoying a stunning location on the edge of Scalford with open countryside views to the rear and church backdrop to the...
Causeway Lane, Cropston, Leicester
3 Bedroom Detached Bungalow | Offers Over £695,000
A stunning split-level three double bedroom detached bungalow lying in this highly sought after location within close pr...
Somerby Road, Pickwell, Melton Mowbray
Plot | Guide Price £695,000
A rare and unique opportunity to acquire this superb residential development, having been the subject of complete and fu...

Bentons (Melton Mowbray)
47 Nottingham Street, Melton Mowbray, Leicestershire, LE13 1NN
How much is your home worth?
Use our short form to request a valuation of your property.
Request a Valuation
