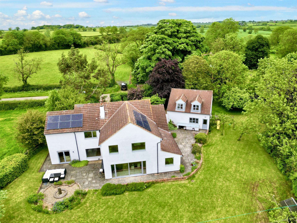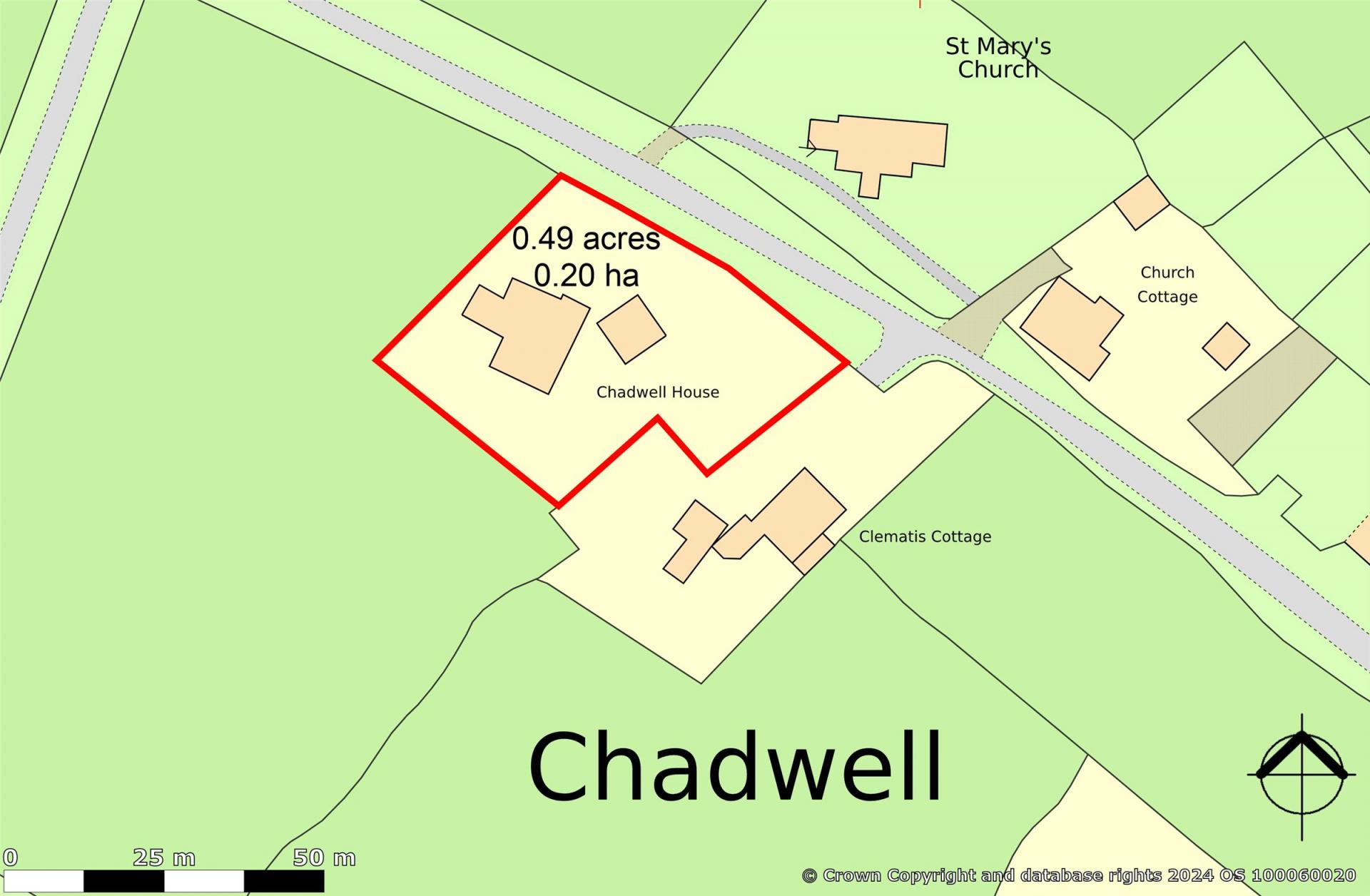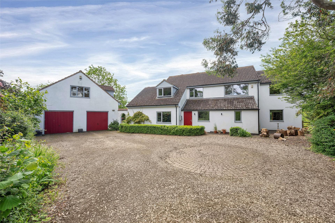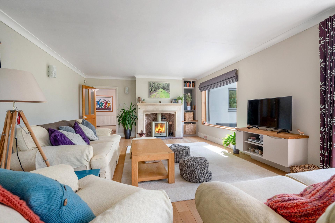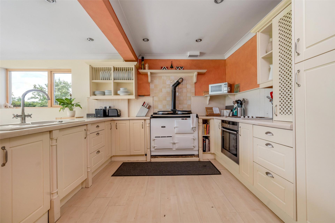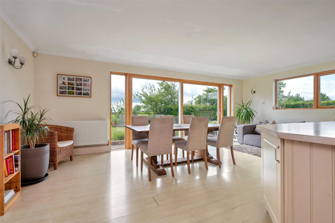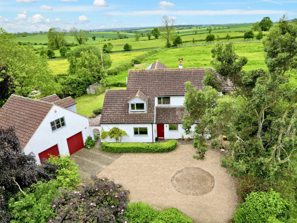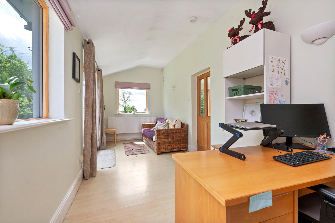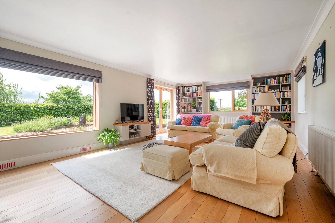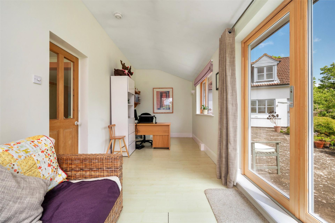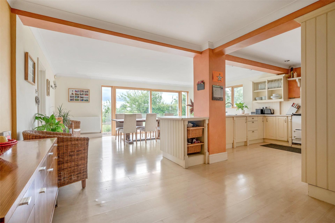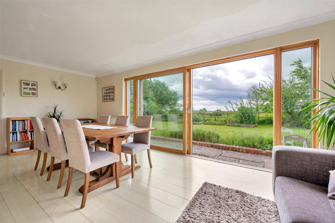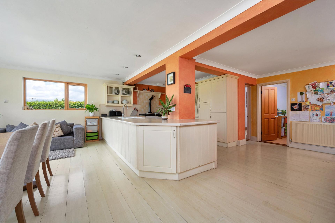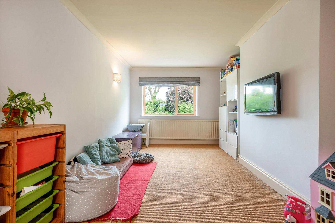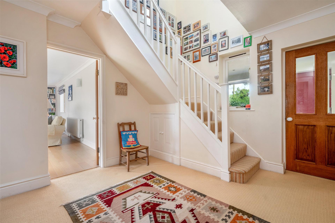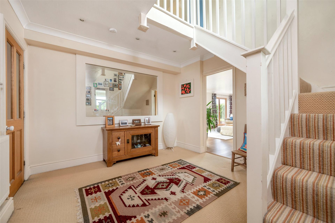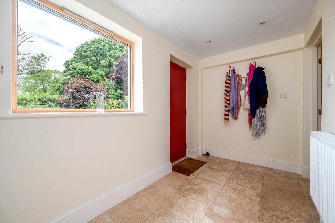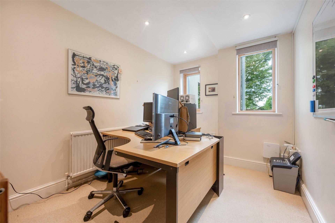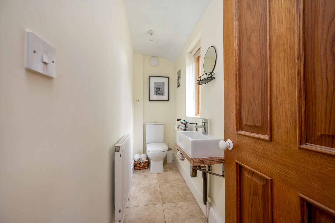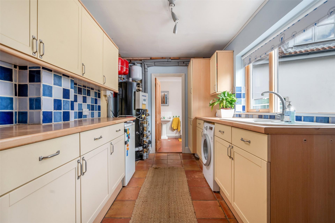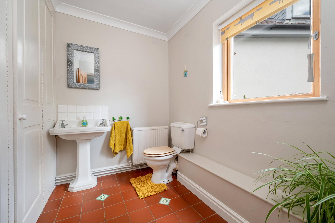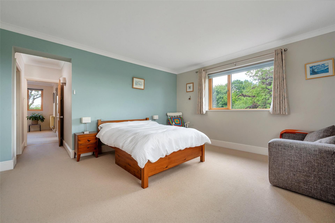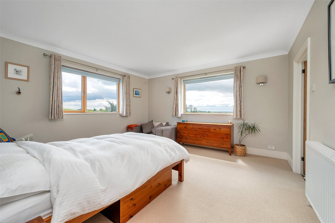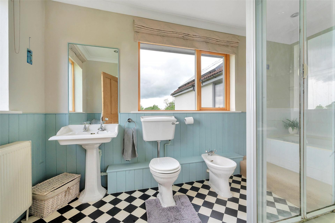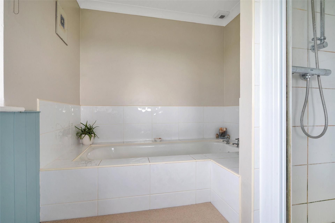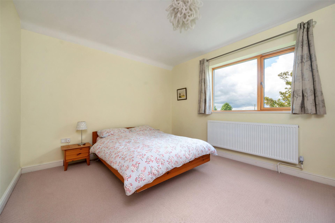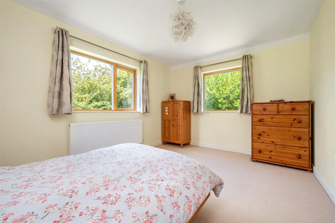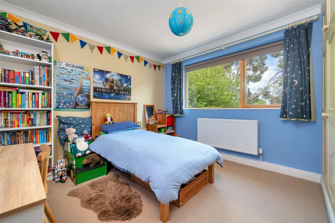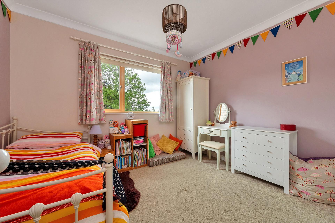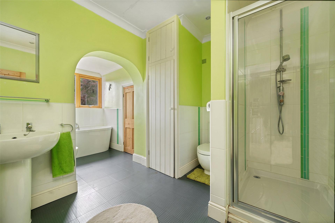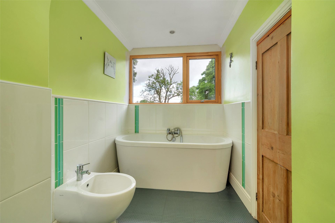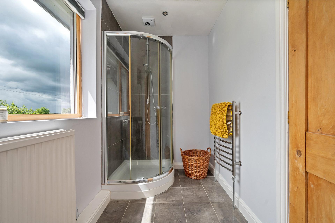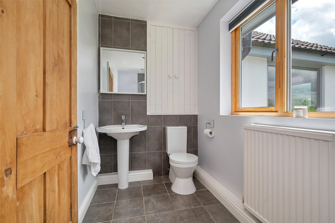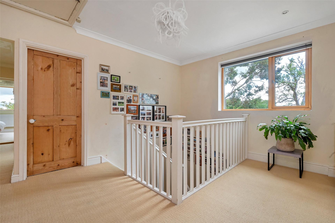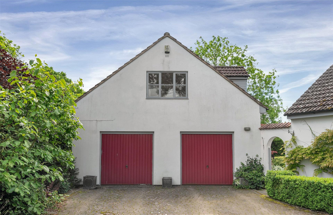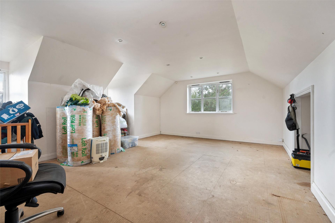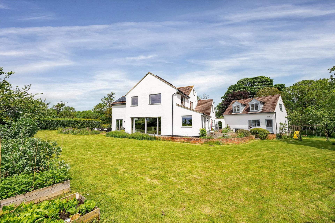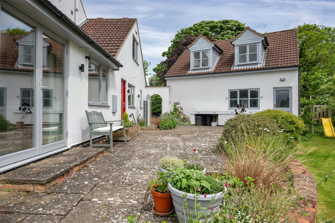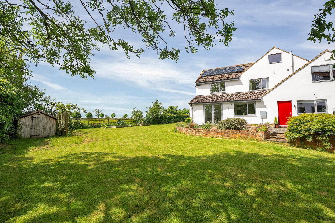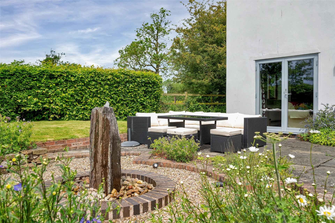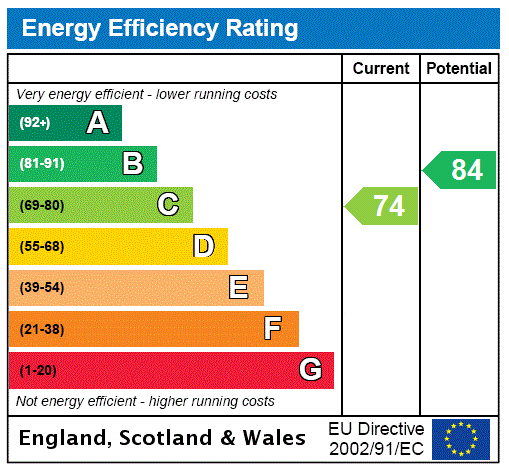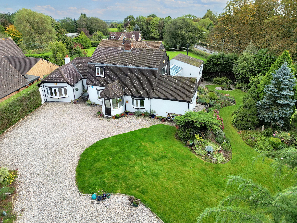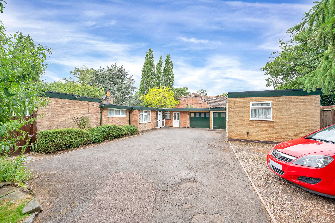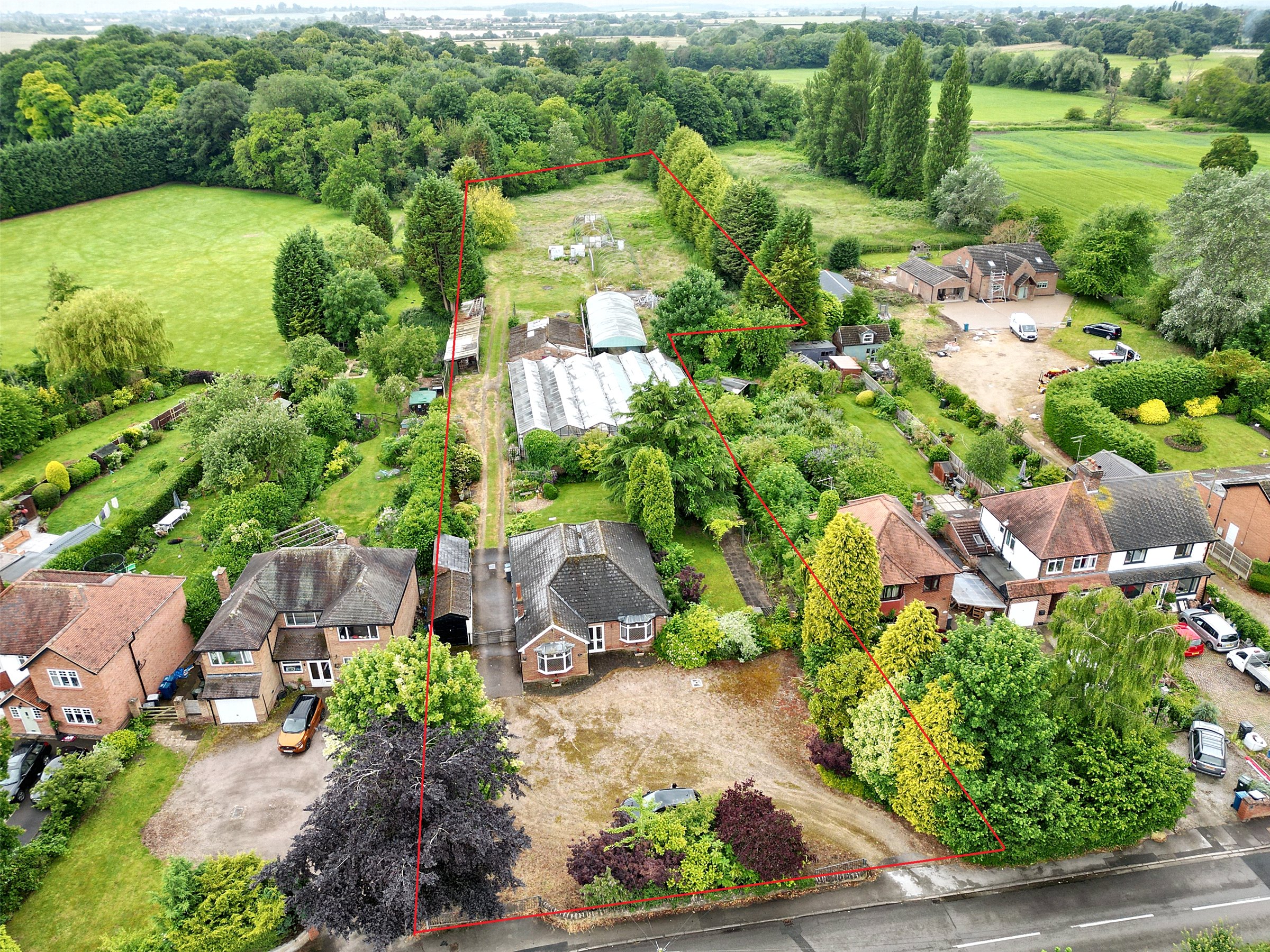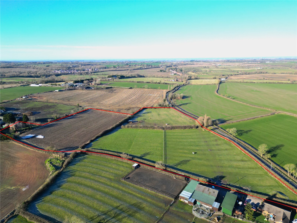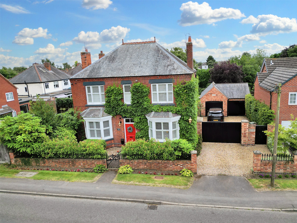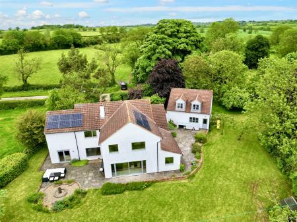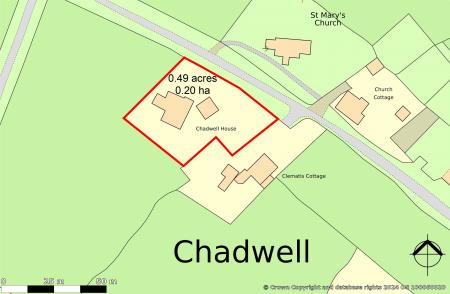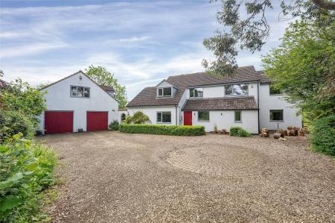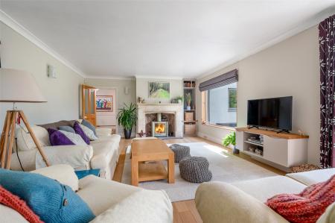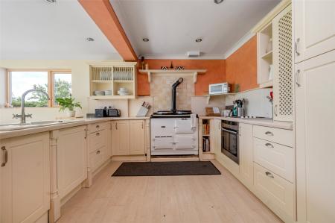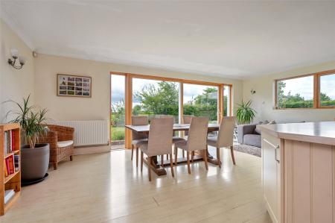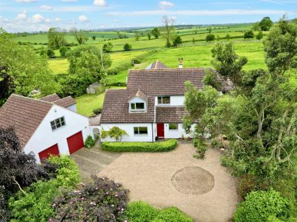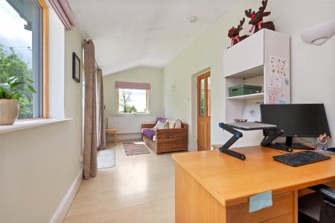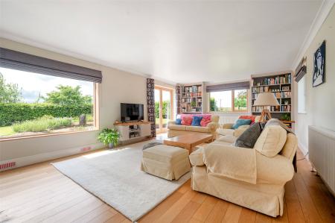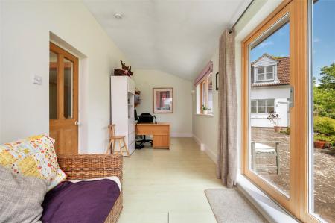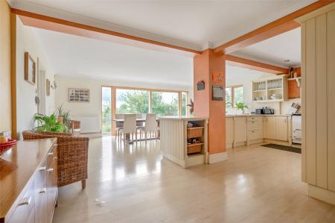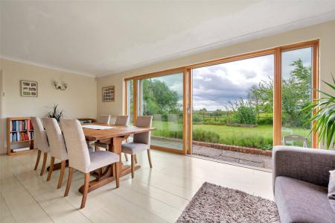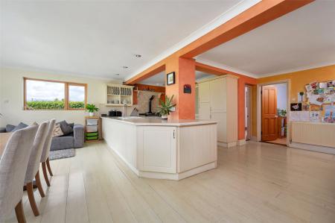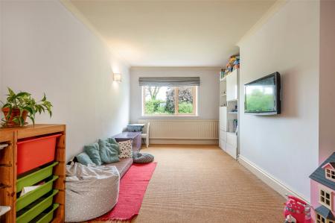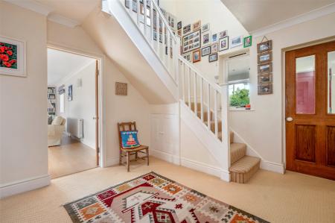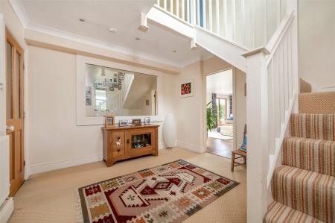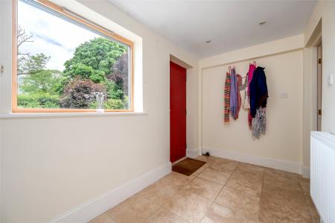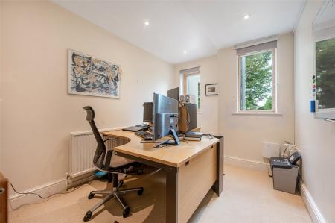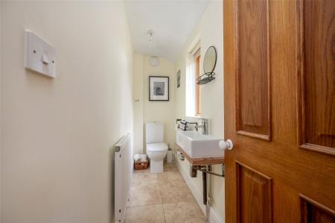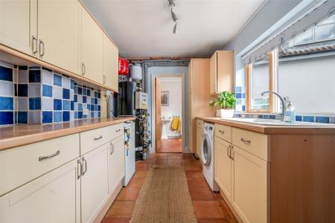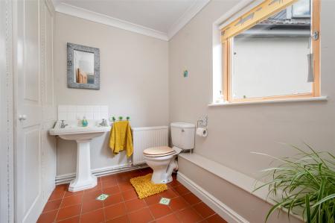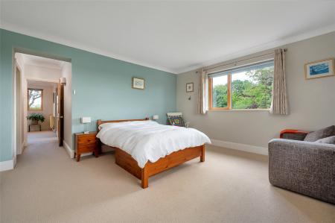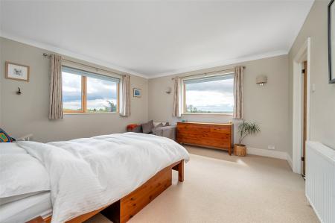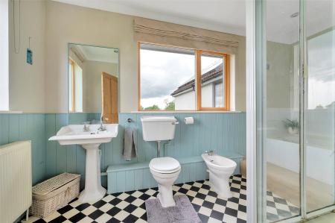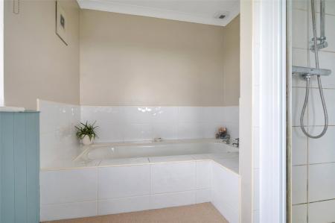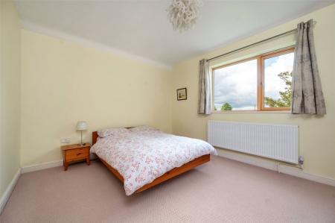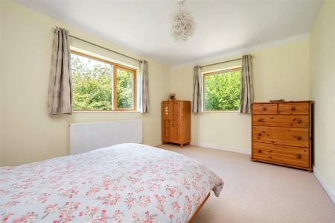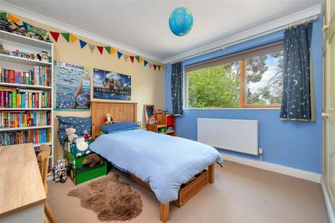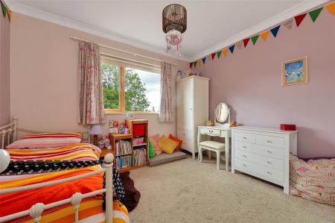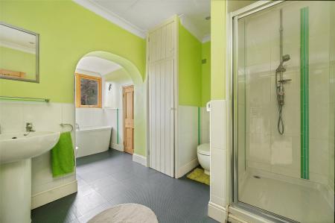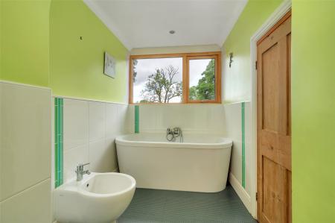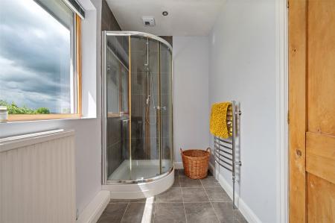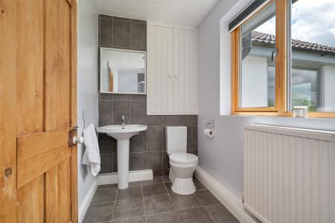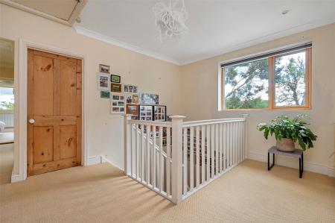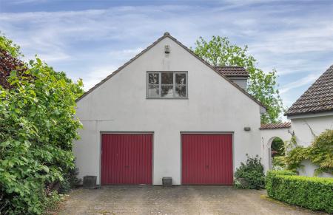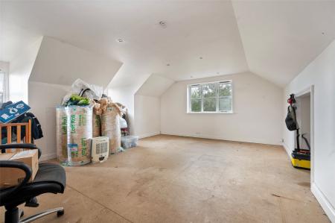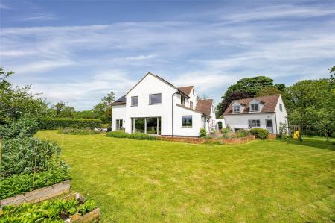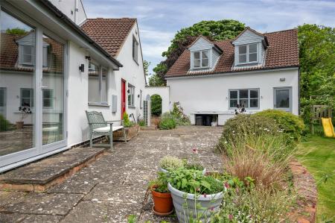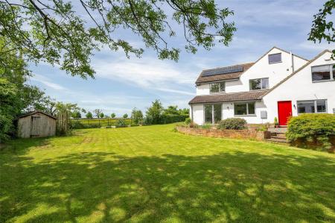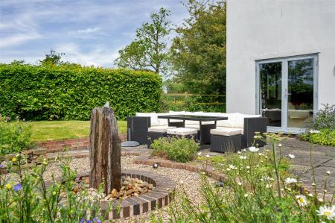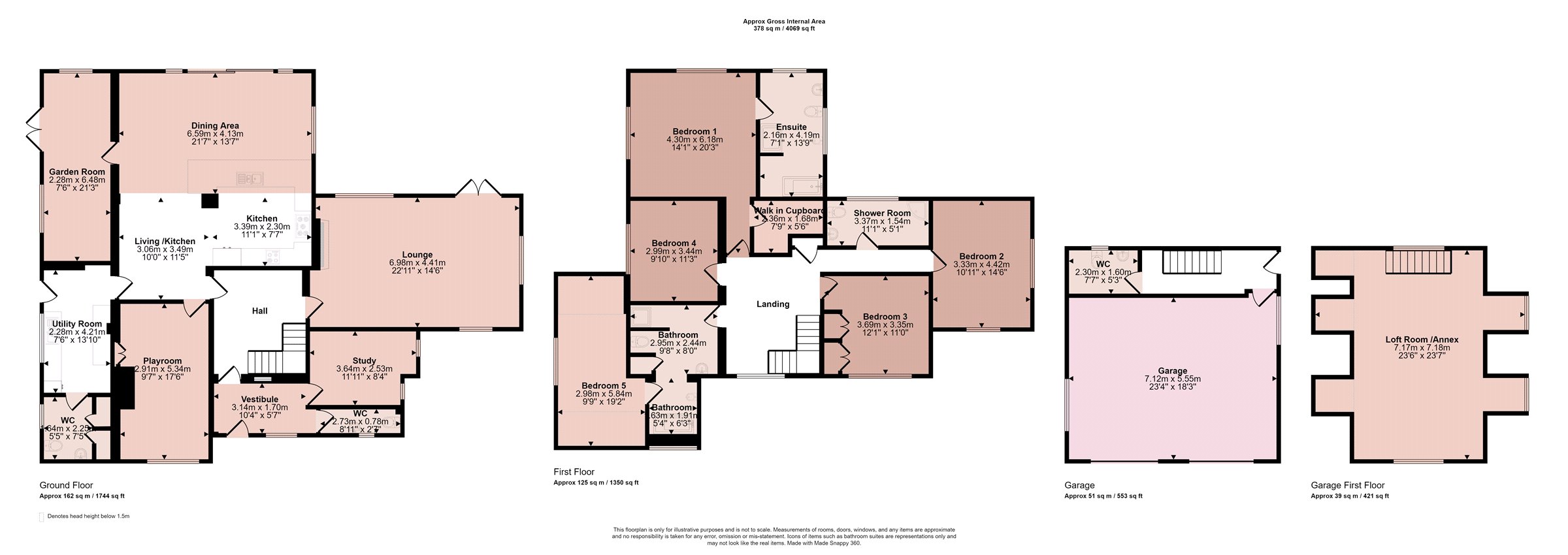- Most Impressive Individually Styled, Five Bedroomed Detached Residence
- Offering Flexible Internal Accommodation
- With Renewable Energy Including Air Source Heat Pump System & Solar Panelling
- Triple Glazing
- Ultra-Fast Broadband Connection
- Lounge, Study, Playroom, Garden Room, Living/Dining Kitchen, Utility Room, Two Downstairs WC's
- En-suite Bathroom, Shower Room & Family Bathroom
- Numerous Car Standing
- Energy Rating C
- Council Tax Band G
5 Bedroom Detached House for sale in Leicestershire
An individually styled and skillfully extended, five bedroomed detached residence lying in this highly sought after small hamlet of Chadwell on exceptional plot abutting open countryside. Having renewable energy with Air Source heat pump system and solar panelling returning £3,000 per annum plus energy saving costs. The property has been triple glazed and fully insulated with the flexible and spacious internal accommodation comprising entrance vestibule, cloakroom, study, main entrance hallway, lounge, playroom, garden room, central and impressive open-plan living/dining kitchen with built-in Aga, utility room and further downstairs WC. On the first floor are five bedrooms, bedroom one with walk-in wardrobe and en-suite bathroom, separate shower room and a further family bathroom. Outside the property is set back from the road with a sweeping driveway affording numerous car standing and giving access to the double garage with two independent up and over doors. There is a rear hallway with access to the garage and downstairs WC with stairs leading up to additional room over which could be used in a variety of ways including additional bedroom, annex, studio etc. The gardens envelop the property offering complete privacy and abutting open countryside. An internal inspection is highly recommended by Bentons without delay.
Entrance Vestibule With radiator, tiled flooring, triple glazed picture window to the front.
Cloakroom With low level WC with dual flush, vanity wash hand basin, radiator, triple glazed windows to front and tiled flooring.
Study With triple glazed windows to the side, spotlighting to ceiling, access door back to vestibule and half glazed pine door.
Impressive Spacious Hallway With stairs rising to the first floor with white banister and spindles, understairs storage cupboard, spotlighting and coved ceilings.
Lounge With French doors to the rear with triple glazed windows to side and rear, oak stripped flooring, Minster stone style fireplace with inset wood burning stove on quarry tiled hearth with brick back, alcove shelving to the sides, wall lights, coved ceilings, two radiators, half glazed door back to the hallway.
Playroom With triple glazed windows to front elevation, radiator, coved ceilings, wall lights, double fronted recessed storage cupboard, wall mounted TV point, pine panelled door to the living/dining kitchen.
Open-plan Living/Dining Kitchen Having a range of wall and base units, worktops, one and a half sink and drainer with swan mixer tap, Whirlpool four ring electric hob with oven under, separate Aga with hotplates and ovens, integrated larder fridge and freezer, three quarter sized pantry store with shelving, plumbing for dishwasher concealed behind cupboard, plate rack with shelving under, coved ceilings, spotlighting, triple glazed sliding doors to the rear with side panels, triple glazed window to the side, two radiators, wall lights, dimmer switch controls.
Garden Room With triple glazed French door with dual aspect triple glazed windows to the side, radiator, wall lights, dimmer switch control, half glazed pine door into the kitchen.
Utility Room With wall and base units, sink and drainer unit with mixer tap, wood worktops, plumbing for washing machine and appliance space, three quarter sized cupboard with built-in shelving, Samsung Tempest heat pump with control panels and header tanks.
Separate WC With low level WC, pedestal wash hand basin, triple glazed windows to the side, triple fronted storage cupboards with shelving and hanging facility, quarry tiled flooring, coved ceiling, spotlighting and pine panelled door to the utility room.
First Floor Landing A good sized landing with access to loft space, radiator, triple glazed windows to the front, recessed storage cupboard with shelving and spotlighting.
Bedroom One With triple glazed windows to the side and rear enjoying magnificent views across countryside, wall lights, coved ceilings and radiator.
Walk-in Wardrobe With pine panelled door, three hanging rails and shelving over.
En-suite Bathroom Having a white suite comprising panelled bath with chrome taps, shower cubicle with power shower, bidet, low level WC, pedestal wash hand basin, wall mounted mirror, part painted panelling to the walls, radiator and triple glazed windows to the rear and side enjoying magnificent views.
Bedroom Two Having a radiator, coved ceilings, pine panelled door to the landing and triple glazed windows to the side and front.
Bedroom Three Having two double fronted floor to ceiling built-in wardrobes with storage over, coved ceilings, pine panelled door to landing and triple glazed windows to front.
Bedroom Four With a radiator, coved ceilings, pine panelled door to landing and triple glazed windows to side.
Family Bathroom Having an oval bath with central chrome mixer taps, pedestal wash hand basin, low level WC, bidet, separate shower cubicle, coved ceilings, heated chrome towel rail, recessed storage cupboard, pine panelled door giving access into:
Bedroom Five This bedroom could be used as a storage room/dressing room. With radiator and triple glazed windows to the side.
Shower Room With a shower cubicle, pedestal wash hand basin, low level WC, double fronted recessed storage cupboard with built-in shelving, radiator, heated towel rail, triple glazed window to rear elevation and pine panelled door to landing.
Outside to the Front The property is well set back from the road with gated access onto a gravelled and brick paved driveway affording numerous car standing, giving access to:
Double Garage With two independent up and over doors, power and lighting, rear access with back hallway, door to garden, separate WC and stairs rising to an additional attic room offering a variety of uses as further bedroom, studio, office with windows to rear enjoying views.
Outside to the Rear The gardens envelop the property are a particular feature having been extensively landscaped throughout with flagstone patios, extensive lawns with fencing and hedgerows, water feature, outside lighting and tap and raised vegetable troughs.
Extra Information To check Internet and Mobile Availability please use the following link:
checker.ofcom.org.uk/en-gb/broadband-coverage
To check Flood Risk please use the following link:
check-long-term-flood-risk.service.gov.uk/postcode
Important information
This is not a Shared Ownership Property
This is a Freehold property.
Property Ref: 55639_BNT240500
Similar Properties
Wilkinson Lane, Elmesthorpe, Leicester
5 Bedroom Detached House | £795,000
Located in a pleasant setting and occupying a private plot set back behind electric gates is this individually construct...
Mill Lane, Barrow upon Soar, Loughborough
4 Bedroom Detached Bungalow | Guide Price £750,000
A rare offering to the market 'Waterside' presents a superb opportunity to acquire this highly individual property built...
Cotgrave Lane, Tollerton, Nottingham
2 Bedroom Detached Bungalow | Guide Price £750,000
An exciting and rare opportunity to acquire a 2 acre plot with immense scope and potential, currently on the plot is a t...
Ladbroke, Southam, Warwickshire
3 Bedroom Detached House | Guide Price £800,000
A rare development opportunity presents itself with the availability of Old Barn Farm. This well-positioned three bedroo...
Main Street, Queniborough, Leicester
4 Bedroom Detached House | Guide Price £829,000
A picturesque Grade II listed, four bedroomed detached thatch cottage with grounds extending to 0.46 acres lying at the...
Syston Road, Queniborough, Leicester
4 Bedroom Detached House | Guide Price £835,000
The Red House is a rare offering to the open market, this elegant period home was built in 1901 and offers individual ac...

Bentons (Melton Mowbray)
47 Nottingham Street, Melton Mowbray, Leicestershire, LE13 1NN
How much is your home worth?
Use our short form to request a valuation of your property.
Request a Valuation
