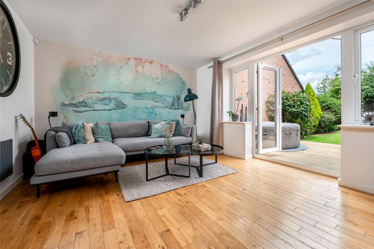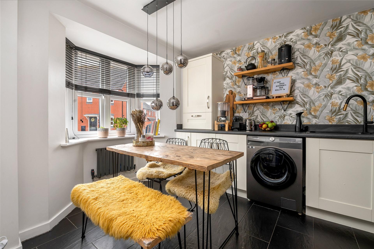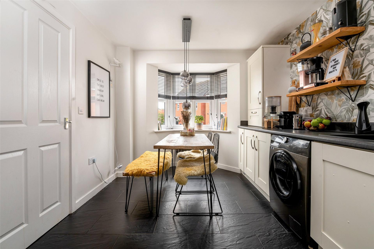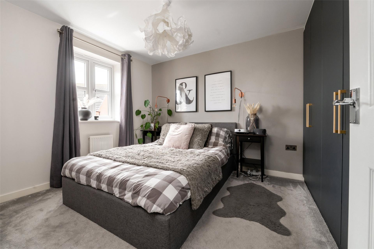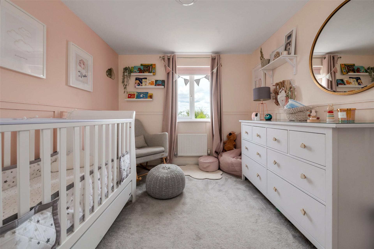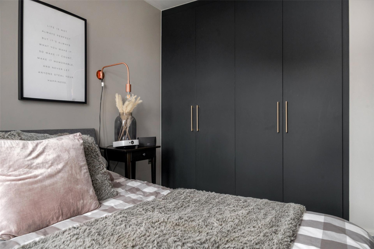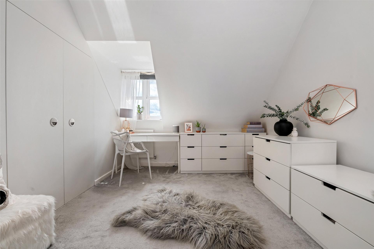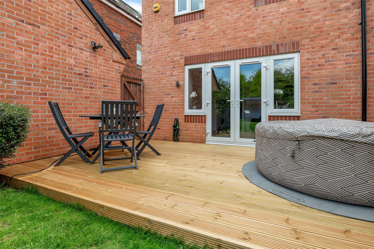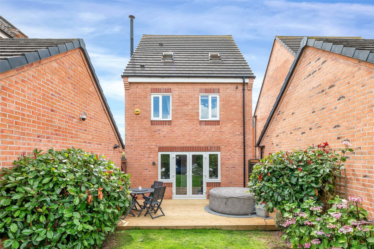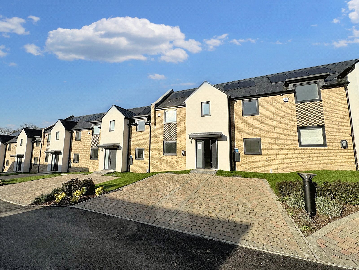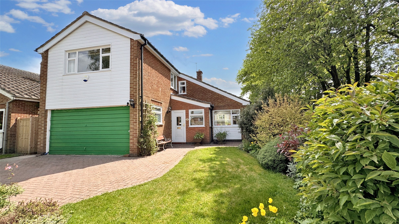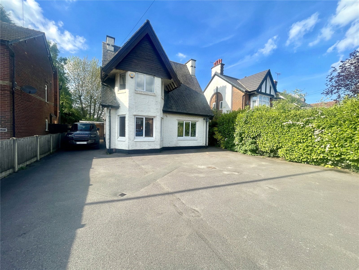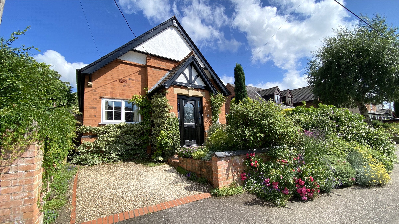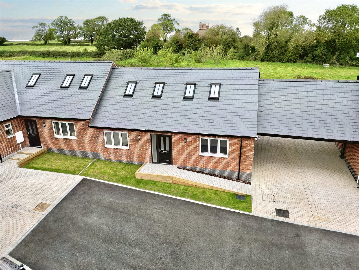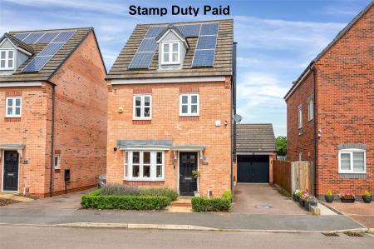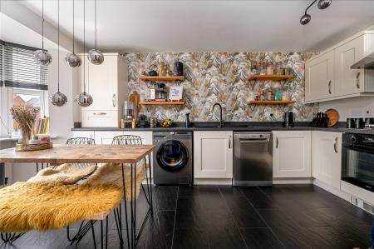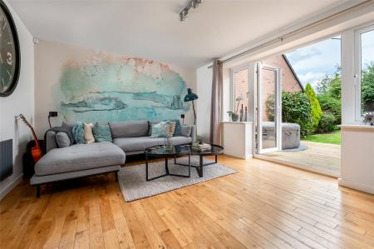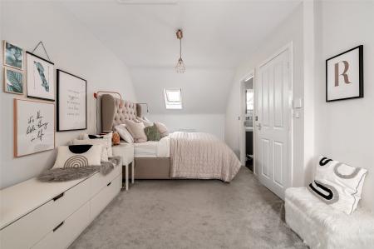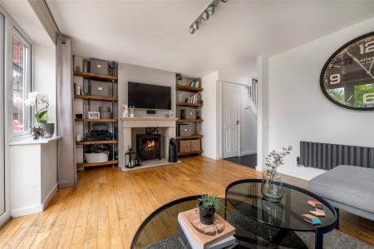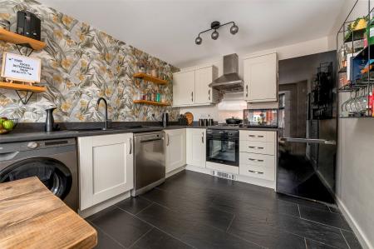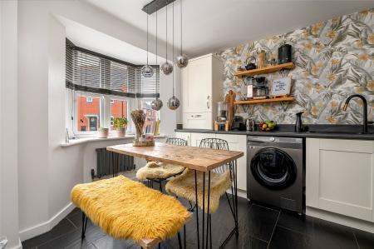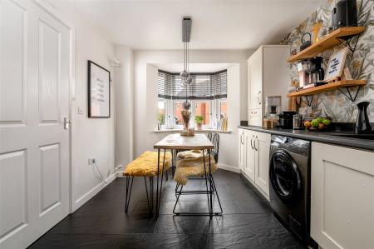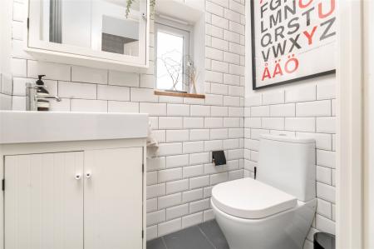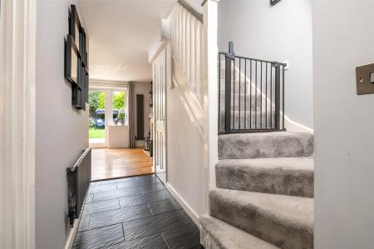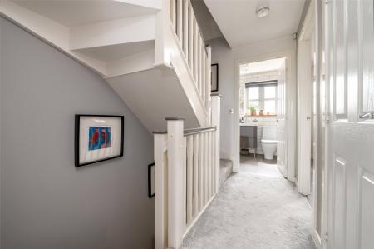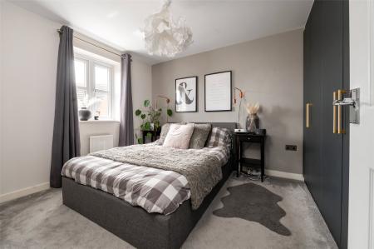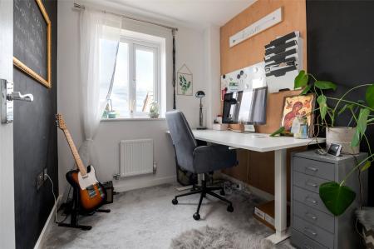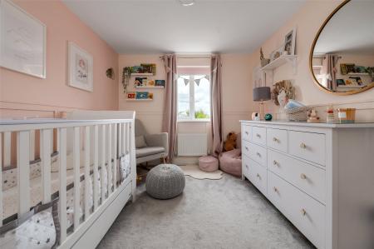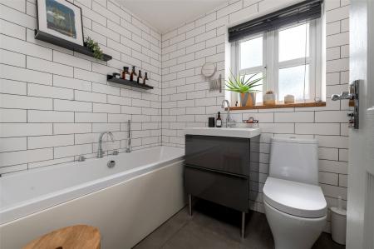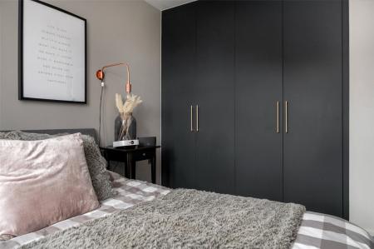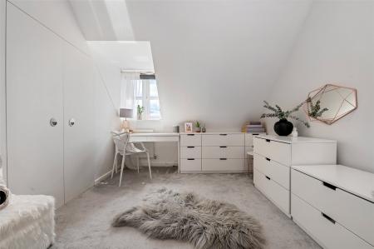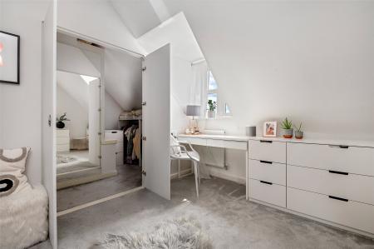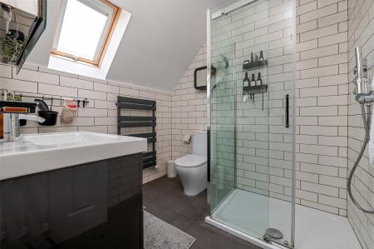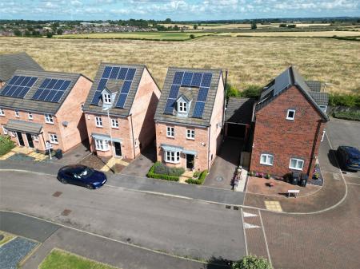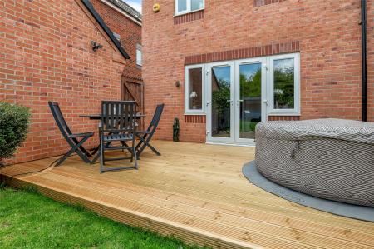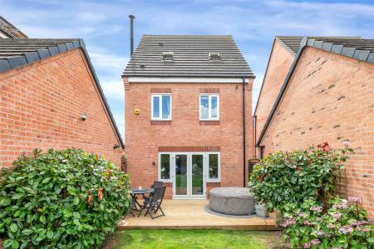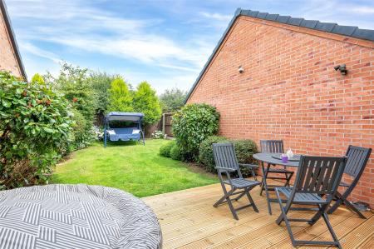- Beautifully Presented and Decorated Three Storey, Four Bedroom Detached Residence
- Hallway, Cloakroom, Dining Kitchen & Lounge
- Three Bedrooms to First Floor
- Bedroom One with Walk-in Wardrobe and En-suite to Second Floor
- Double Tandem Driveway & Garage
- Well Established Front Garden & Private Enclosed Gardens
- Energy Rating A
- Council Tax Band C
- Tenure Freehold
- Abutting Open Countryside to the Rear Boundary
4 Bedroom Detached House for sale in Leicestershire
**STAMP DUTY PAID**
A beautifully presented and decorated three storey, four bedroom detached residence situated on this popular development with open countryside views to the rear. Having an outstanding energy efficiency rating, gas central heating and double glazing, the property comprises entrance into hallway, downstairs cloakroom, dining kitchen and lounge with multi-fuel stove. On the first floor are three generous bedrooms and a family bathroom. On the second floor bedroom one has a walk-in wardrobe and en-suite shower room. Outside is a double tandem driveway leading to the garage with electric light and power. There is a private enclosed landscaped garden to the rear. Internal inspection strongly recommended.
Entrance Hall With tiled flooring, ornate radiator, stairs rising to the first floor, recessed storage understairs, spotlights to ceiling.
Cloakroom With low level WC, vanity wash hand basin with chrome mixer taps, double cupboard under, ornate radiator, wall mounted store cupboard over, obscure uPVC double glazed window to the side with solid wood window sill, fully tiled to walls and tiled flooring.
Dining Kitchen Having a range of base cupboards and drawers with wall units over, wall mounted cupboard housing the Logic combi 335 gas fired boiler, sink and drainer unit with mixer taps, pull-out shower head and water filtration system, granite effect work surfaces, four ring gas hob with extractor hood, self-cleaning oven, fridge/freezer appliance space, plumbing for washing machine and dishwasher, uPVC double glazed bay window to the front elevation, double radiator and tiled flooring.
Lounge With uPVC double glazed French doors to the rear gardens with matching side panels, Minster style fireplace with inset multi-fuel stove on matching hearth, two radiators, spotlights to ceiling, solid oak tongue and groove flooring.
First Floor Landing With further return staircase to the second floor having banister and spindles, double fronted recessed storage cupboard with built-in shelving.
Bedroom Two With uPVC double glazed windows to the front, floor to ceiling quality built-in wardrobes.
Bedroom Three With wood panelling to walls, uPVC double glazed windows enjoying views to the gardens and open countryside, floor to ceiling built-in wardrobes.
Bedroom Four Having a uPVC double glazed window overlooking the rear garden and countryside, radiator, telephone point and spotlights to the ceiling.
Bathroom With panelled bath with central chrome mixer taps and pull-out telephone shower, vanity wash hand basin with mixer taps and storage cupboards under, low level WC with dual flush, heated towel rail, obscure uPVC double glazed windows to the front with solid wood window sill and fully tiled to the walls.
Second Floor Landing Having a landing with doors into:
Bedroom One With two radiators and uPVC double glazed windows to front and Velux window to the rear.
Walk-in Wardrobe A magnificent dressing room with low lighting, hanging facility, mirror with shelving to the side and four drawers, further open shelving.
Shower Room With a double shower tray, rainshower and handheld shower being chrome finished having a glass screen, low level WC with dual flush, vanity wash hand basin with double cupboard under, wall mounted double fronted mirrored cabinet over with lighting, shaver point, heated towel rail, uPVC double glazed Velux room window, extractor fan, radiator with timer switch, fully tiled to the walls and tiled flooring.
Outside to the Front The property fronts the road with slabbed path, stones, well established lavenders and evergreen buxus plants/fencing, double tandem driveway giving access to:
Garage With up and over door, electric light and power.
Outside to the Rear Having private enclosed rear gardens with back decking area, gated access to the side, lawns, screen fencing, conifers and hedgerow to the side and an open aspect
onto countryside to the rear. There is and outside tap and outside security lighting.
Extra Information To check Internet and Mobile Availability please use the following link:
checker.ofcom.org.uk/en-gb/broadband-coverage
To check Flood Risk please use the following link:
check-long-term-flood-risk.service.gov.uk/postcode
Important information
This is not a Shared Ownership Property
Property Ref: 55639_BNT240695
Similar Properties
Plymouth Court, Melton Mowbray, Leicestershire
3 Bedroom Semi-Detached House | £360,000
Eight new build homes tucked away at the top of this exclusive development surrounding the historic Sysonby Lodge and pa...
Digby Close, Tilton on the Hill, Leicester
4 Bedroom Detached House | £350,000
Located in an established cul-de-sac setting and on a mature and sizeable plot, this property occupies a corner position...
Broom Leys Road, Coalville, Leicestershire
3 Bedroom Detached House | Guide Price £350,000
* BEST OFFERS BY 12 NOON TUESDAY 17TH SEPTEMBER * A beautiful traditional detached home having been skilfully extended i...
Main Street, Kirby Bellars, Melton Mowbray
3 Bedroom Detached House | £365,000
This former chapel and Sunday school was originally built in 1865 and converted into a home in the 1970s. The property o...
Bluebell Row, Melton Mowbray, Leicestershire
4 Bedroom Detached House | Guide Price £365,000
A beautifully presented four bedroomed detached residence situated on this highly sought after development having gas ce...
Cricketer Court, Scalford, Melton Mowbray
3 Bedroom House | Guide Price £370,000
A rare opportunity to acquire one of these exclusive properties forming part of this select gated access development wit...

Bentons (Melton Mowbray)
47 Nottingham Street, Melton Mowbray, Leicestershire, LE13 1NN
How much is your home worth?
Use our short form to request a valuation of your property.
Request a Valuation


