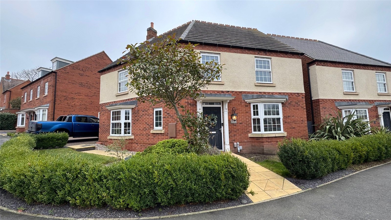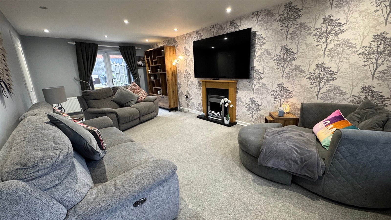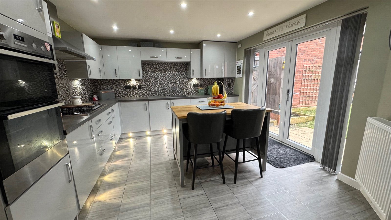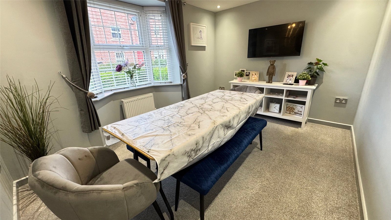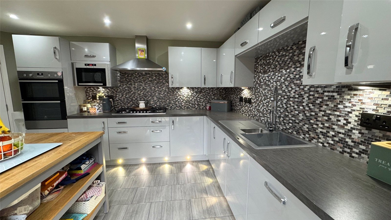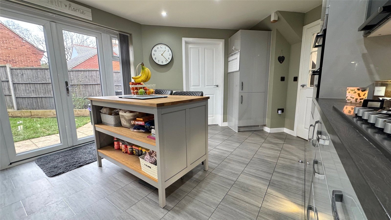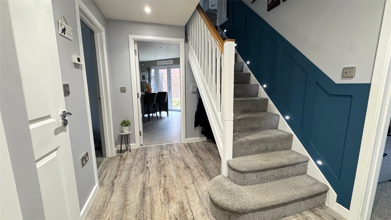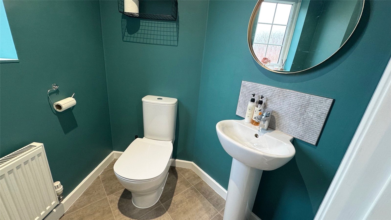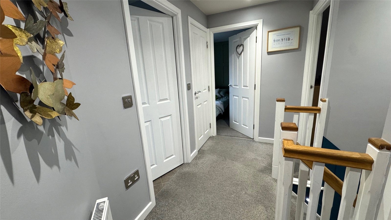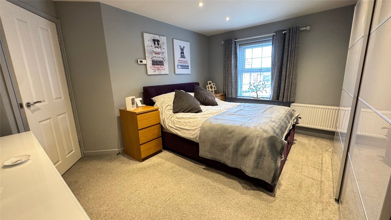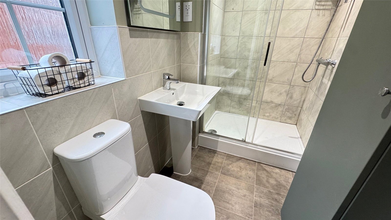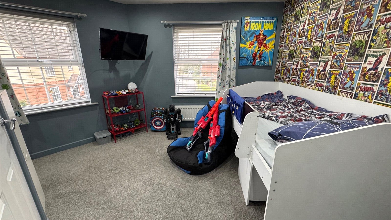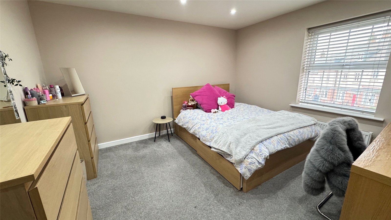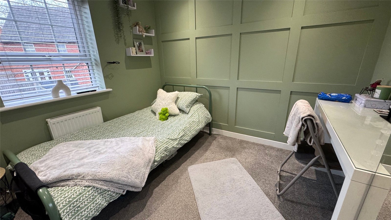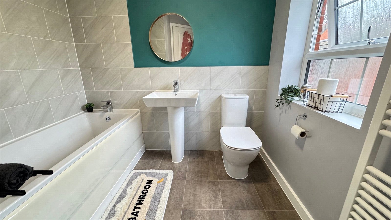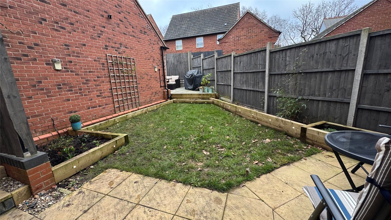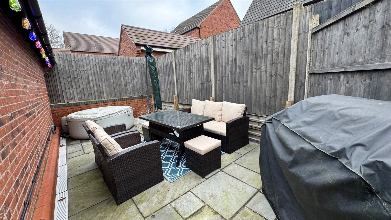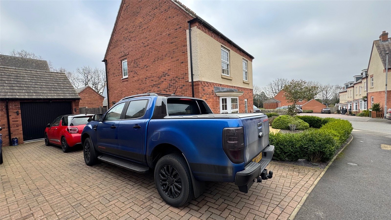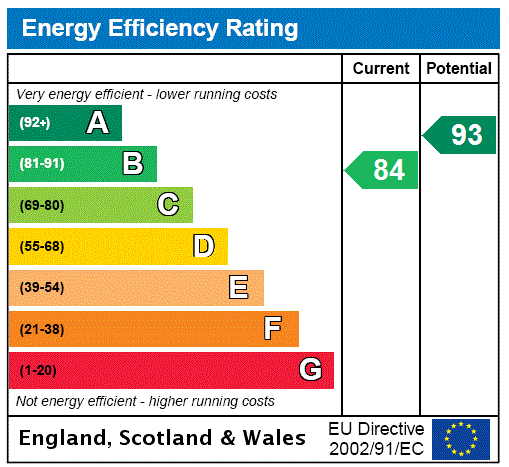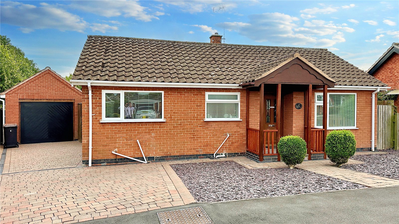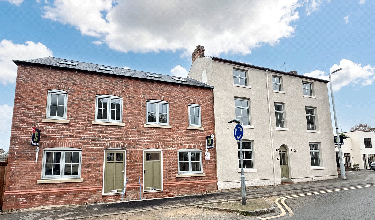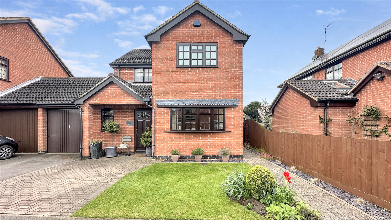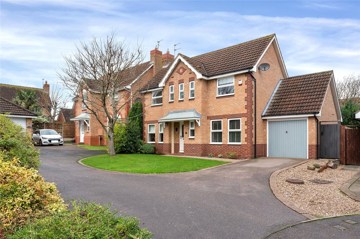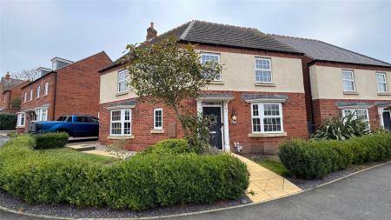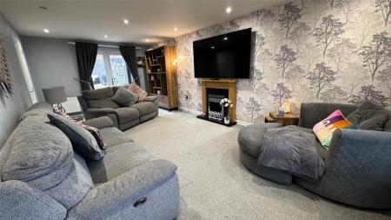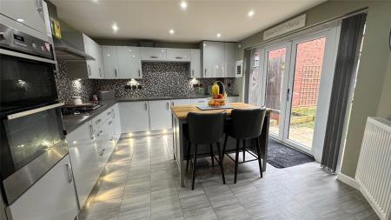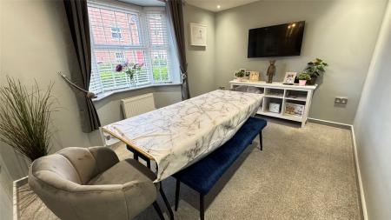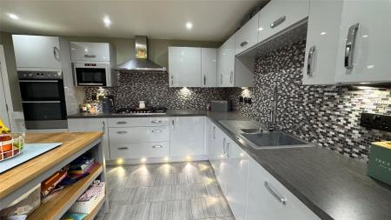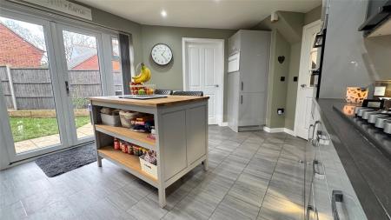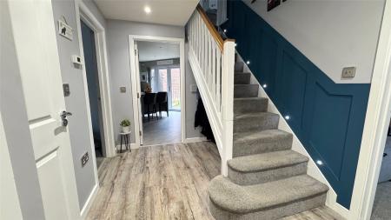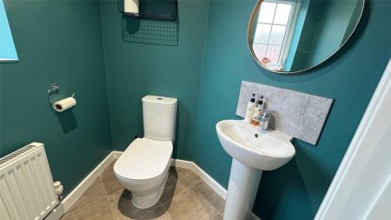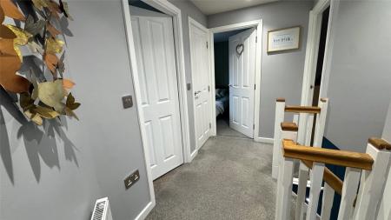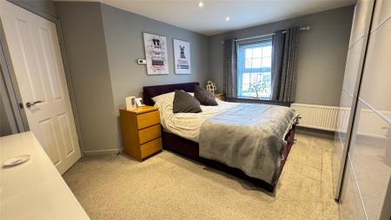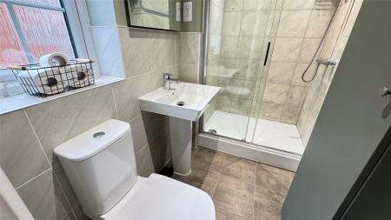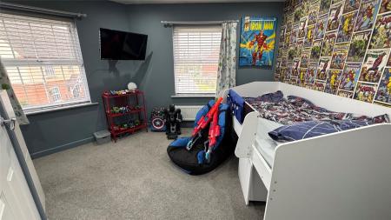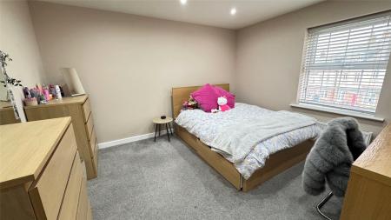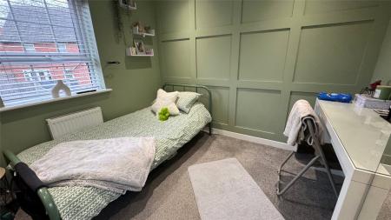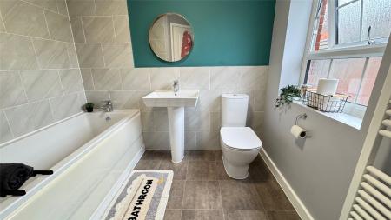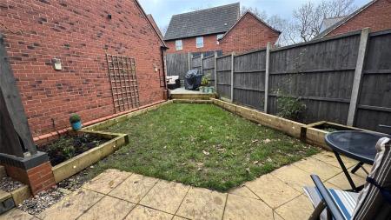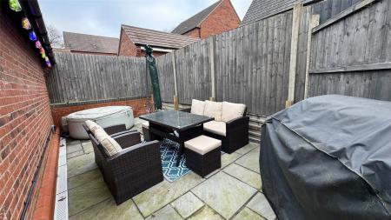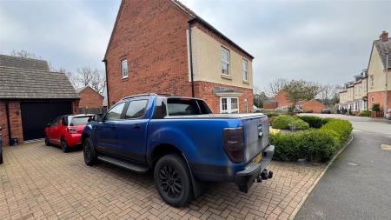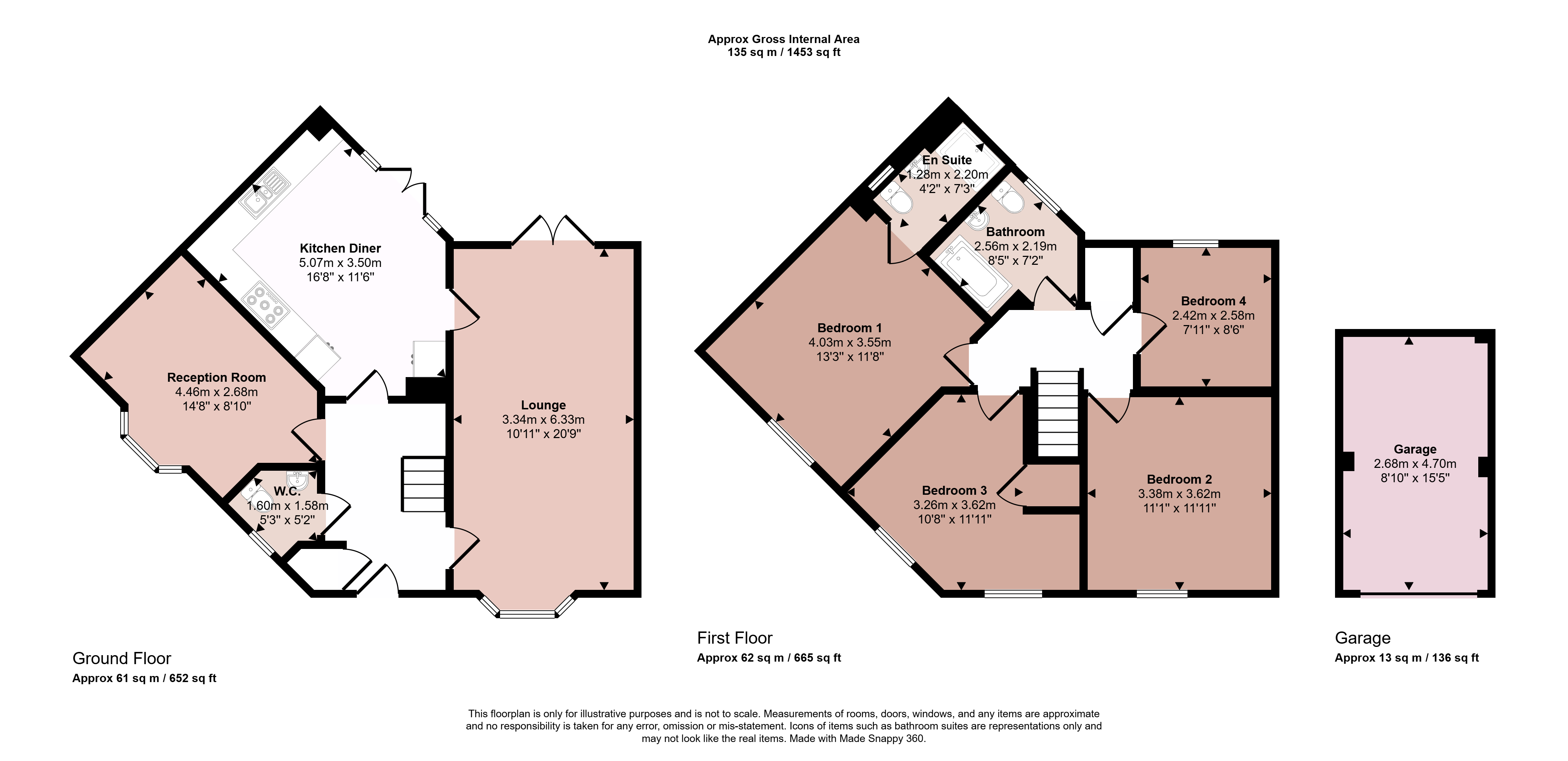- Corner Plot with Huge Kerb Appeal
- David Wilson Home
- Four Sizeable Bedrooms
- En-suite and Family Bathroom
- Two Reception Rooms
- Modern Kitchen
- Beautiful Interior
- Energy Rating B
- Council Tax Band E
- Tenure Freehold
4 Bedroom Detached House for sale in Leicestershire
Boasting huge kerb appeal, this immaculately presented detached family home occupies a superb corner position within this high quality development by David Wilson Homes just off Greenhill Road in the popular and much sought after Abbots Oak area of Coalville. The property benefits from gas central heating and uPVC double glazing with tandem driveway and single garage, landscaped rear garden and a high quality interior benefitting from two reception rooms in addition to the kitchen, four sizable bedrooms, an en-suite and family bathroom, the likes of which are rare to the market and internal viewing is highly recommended.
Entrance Hallway With access via solid composite front door into a welcoming entrance hallway with high quality LVT wood effect flooring, stairs rising to the first floor landing with panelling up the stairs and feature LED lighting, useful built-in coat cupboard and doors off to:
Lounge A fabulous main reception room spanning the length of the property benefitting from a dual aspect with walk-in bay window to the front and French doors leading directly to the garden. There are recess spotlights and central electric fireplace. Door connecting through to the kitchen.
Dining Room A highly versatile reception room, ideal as a dining room, second sitting room or playroom, with uPVC bay window to the front elevation and spotlights to the ceiling.
Kitchen A fitted kitchen comprising a range of gloss fronted wall and base units with laminate worktops, Blanco sink with mixer tap over and freestanding central island with space for breakfast stools beneath. Integrated within the kitchen is an eye level double oven, microwave, five ring gas burner, dishwasher, fridge/freezer and washer dryer. There is high quality Amtico flooring and French doors leading directly to the garden. Connecting door through to the lounge and hallway.
Cloaks WC Fitted with a two white suite comprising wash hand basin and WC, tiled splashbacks to the wall, tiled effect flooring and obscure glazed window to the front and spotlights to the ceiling.
Landing With access to loft space, recess spotlights and built-in airing cupboard which houses the large hot water tank with additional space for storage. Doors off to:
Bedroom One A pleasant main bedroom with uPVC window to the front, recess spotlights to the ceiling and access to en-suite.
En-Suite Shower Room A contemporary shower with a white suite comprising double shower cubicle with rainwater style shower, wash hand basin, WC, neutral tiling to the walls and tile effect flooring. Obscure glazed window and tall towel heater.
Bedroom Two A large double room also overlooking the front of the property with uPVC window and recess spotlights to the ceiling.
Bedroom Three An attractive third bedroom with two feature windows to the front and a generous built-in cupboard with clothes hanging rail and spotlights to the ceiling.
Bedroom Four A fourth bedroom which overlooks the rear garden with feature panelled wall and spotlights to the ceiling.
Bathroom Fitted with a three piece contemporary suite comprising panelled with central mixer tap, wash hand basin and WC, tiling to the walls and vinyl to the floor. There is an obscure glazed window and towel heater.
Outside to the Front The property is situated on a corner plot and has great kerb appeal with a landscaped front garden having box hedging to the boundaries, wide pathway leading to the front entrance door with lawned front garden and slate stone borders. There is a block paved driveway running the length of the property providing off-street parking for two vehicles leading to a single garage with gated access to the rear garden.
Outside to the Rear The rear garden has been landscaped and includes a patio to the rear of the property with railway sleeper raised borders with LED lights set within the sleepers. Steps lead up to a private rear patio where there is further seating, this is an ideal barbeque area and there is also an outdoor power point for a hot tub. Gated side access to the driveway and garage. Throughout the garden there is lighting, tap and external power.
Extra Information To check Internet and Mobile Availability please use the following link:
checker.ofcom.org.uk/en-gb/broadband-coverage
To check Flood Risk please use the following link:
check-long-term-flood-risk.service.gov.uk/postcode
Important Information
- This is a Freehold property.
Property Ref: 55639_BNT241013
Similar Properties
Bluebell Row, Melton Mowbray, Leicestershire
4 Bedroom Detached House | Guide Price £365,000
A beautifully presented four bedroomed detached residence situated on this highly sought after development having gas ce...
Croft Gardens, Old Dalby, Melton Mowbray
3 Bedroom Detached Bungalow | From £365,000
This highly deceptive three bedroom detached bungalow has been considerably improved by the current owner and enjoys a c...
Loughborough Road, Mountsorrel, Loughborough
3 Bedroom End of Terrace House | Guide Price £360,000
A brand new three storey residence offering traditional style with spacious internal accommodation.
Brook House Close, Rearsby, Leicestershire
3 Bedroom Detached House | £370,000
Located in an exclusive cul-de-sac setting is this extended and beautifully presented detached home comprising entrance...
Broom Avenue, Loughborough, Leicestershire
3 Bedroom Detached House | Guide Price £370,000
A popular designed three double bedroomed detached residence, having been skilfully extended to the rear lying on this p...
Church Street, Scalford, Melton Mowbray
4 Bedroom Detached House | Guide Price £375,000
Heather Cottage is steeped in history and was formerly three cottages dating back to the 1880s, the cottages were eventu...

Bentons (Melton Mowbray)
47 Nottingham Street, Melton Mowbray, Leicestershire, LE13 1NN
How much is your home worth?
Use our short form to request a valuation of your property.
Request a Valuation
