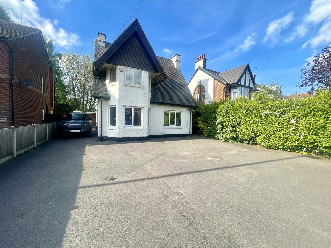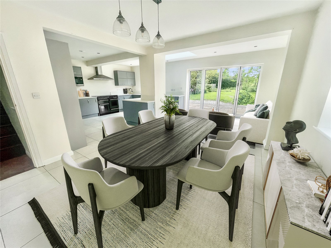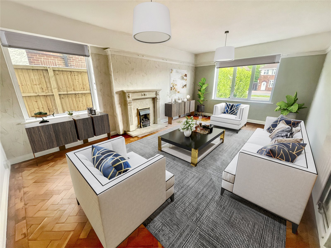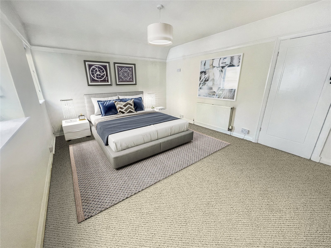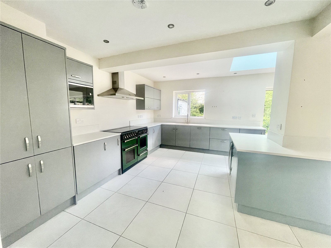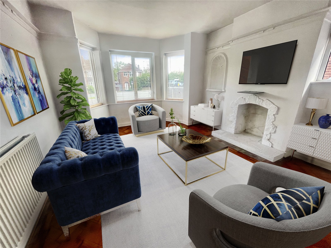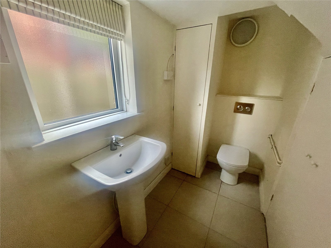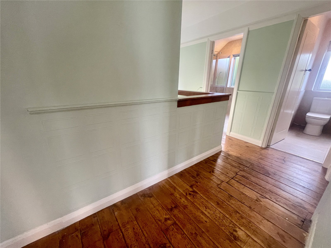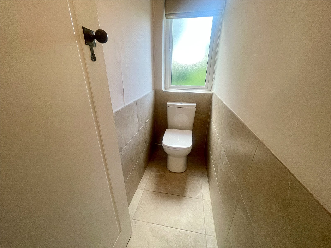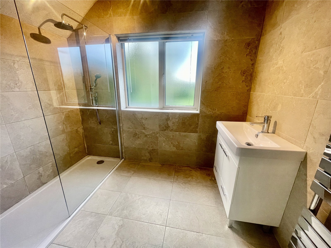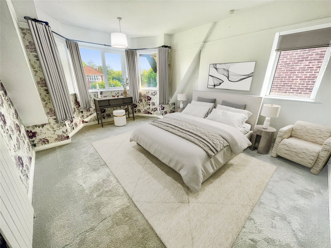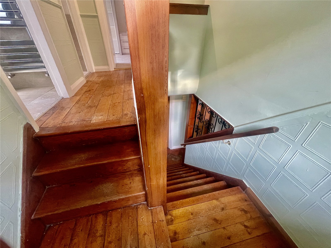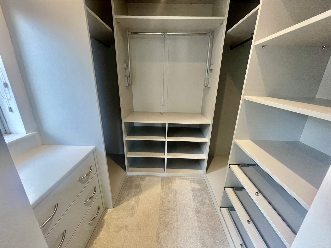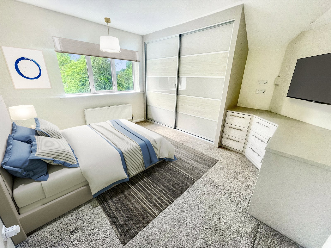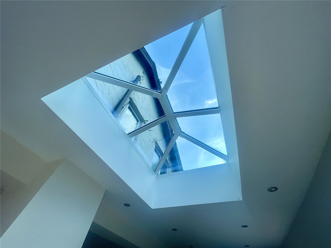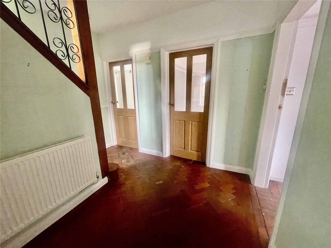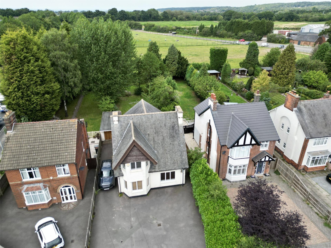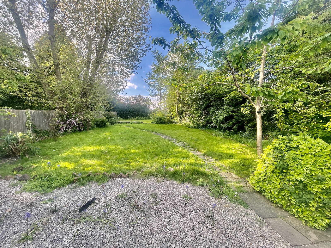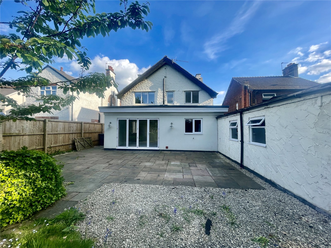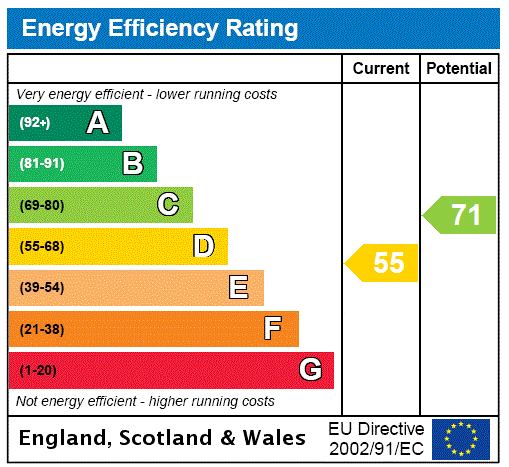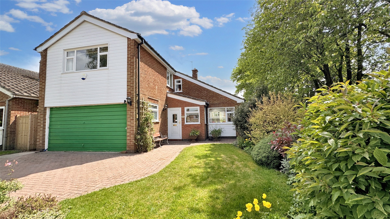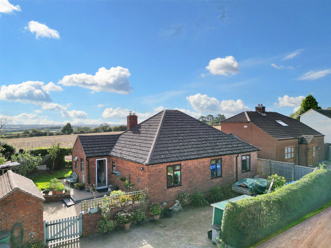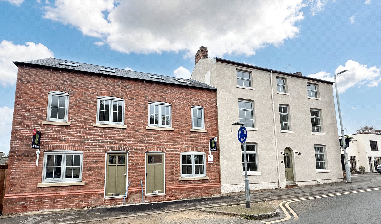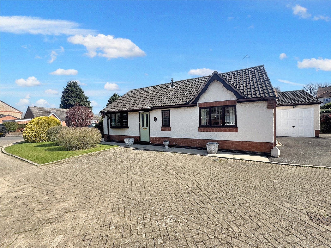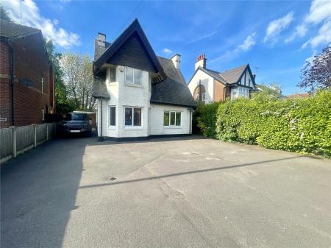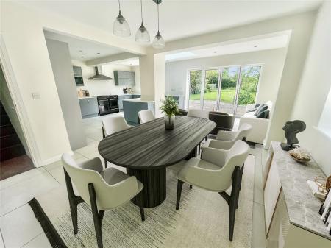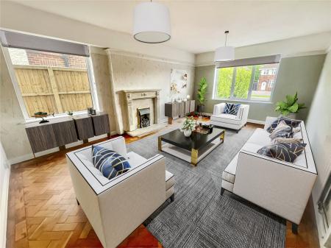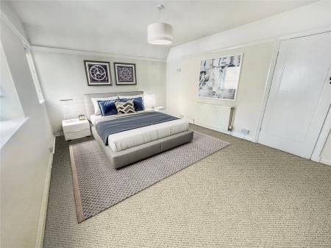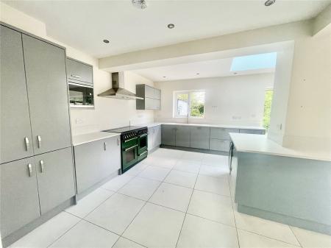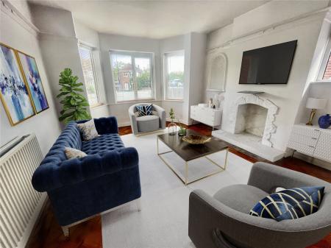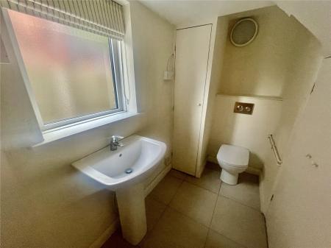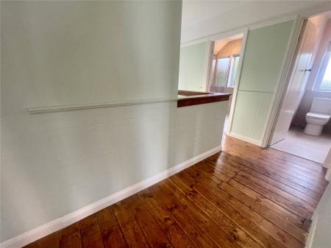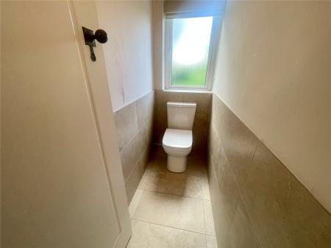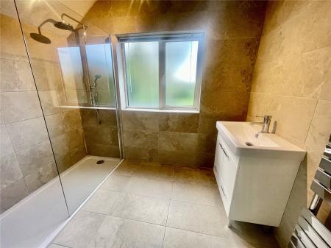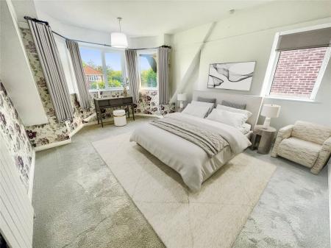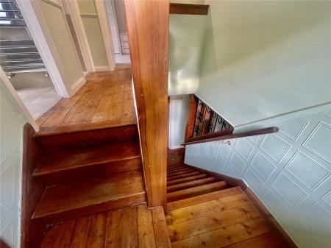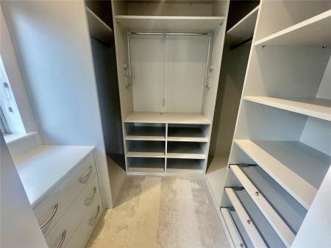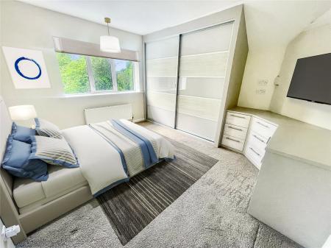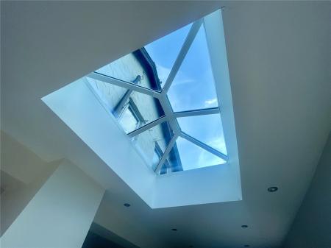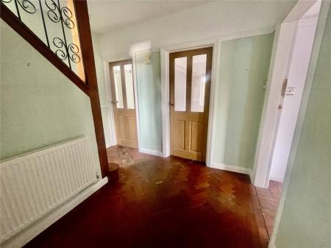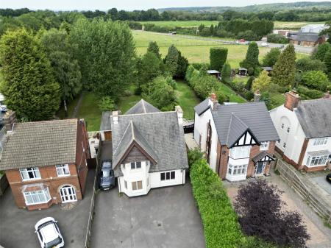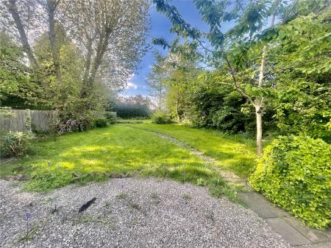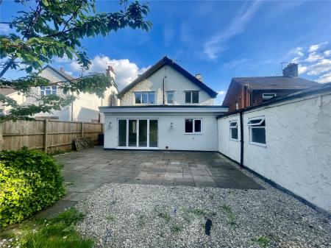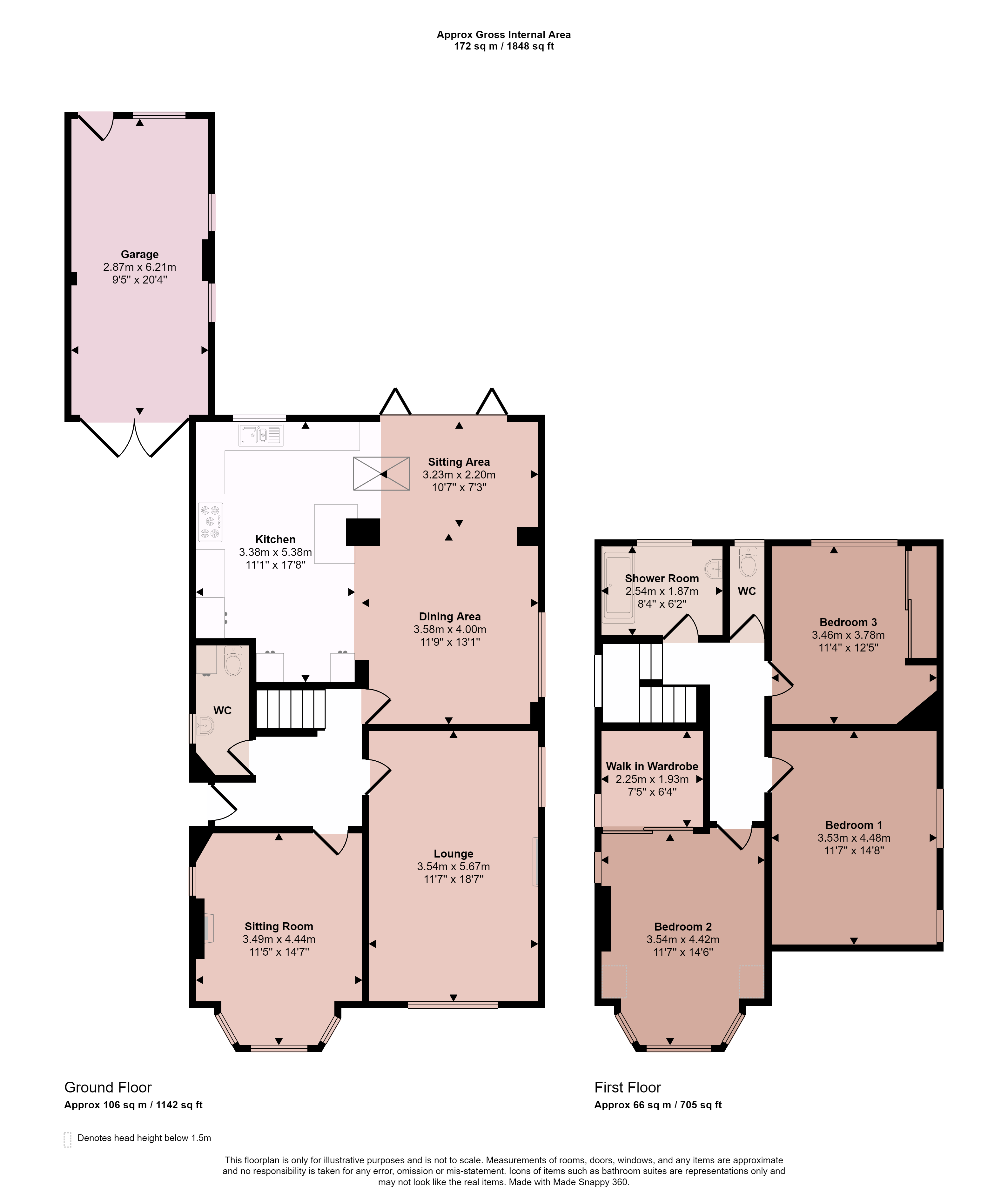- A Traditional Skilfully Extended Residence
- Popular Location
- No Upward Chain
- Lounge and Sitting Room/Bedroom
- Superb Open Plan Living Dining Kitchen
- Three Double Bedrooms
- Shower Room and Separate WC
- Extensive Driveway
- Energy Rating D
- Tenure Freehold
3 Bedroom Detached House for sale in Leicestershire
* BEST OFFERS BY 12 NOON TUESDAY 17TH SEPTEMBER *
A beautiful traditional detached home having been skilfully extended in a contemporary style to provide flexible internal accommodation. The accommodation comprises entrance to main hallway with wood flooring, cloakroom, lounge, sitting room/potential bedroom with bay window and superb open plan living dining kitchen with central island and bi-folding doors to the rear. The first floor landing leads to three double bedrooms with bedroom two having a walk in wardrobe and refitted shower room and separate WC. Outside the property is well set back from the front with a large driveway providing numerous standing for several vehicles and in turn leads to a single garage. The rear garden is a particular feature of the property having extensive proportions abutting open countryside with patio area, lawn and stocked borders.
Entrance With leaded light front door, herringbone solid wood floor, stairs rising to first floor and radiator.
Cloakroom Fitted with a dual flush WC and wash hand basin.
Lounge Located at the front of the property with the continuation of the herringbone solid wood floor, feature marble surround fireplace with inset living flame fire, uPVC window to the front and side elevations and upright radiator.
Sitting Room/Potential Bedroom With a uPVC bay window to the front elevation and herringbone solid wood floor.
Living Dining Kitchen A superb open plan extended living dining kitchen having bi-folding doors to the rear garden and windows to the side elevation. The kitchen comprises Corian work surfaces with a further central island and incorporates a comprehensive series of base cupboards and drawers and a three quarter sized cupboard housing the Worcester Bosch boiler There is a leisure Rangemaster 110 cooker, four burner gas hob, further single burner with hot plate over and electric induction halogen to the side with ovens and grill under. Having space for an American style fridge/freezer with pantry stores either side, Bosch microwave, integrated dishwasher, wine cooler, integrated dryer and washing machine. There is a lantern light, spotlighting to the ceiling and tiled flooring.
First Floor Landing Access to all rooms.
Bedroom One A double bedroom with uPVC glazed window, picture rail, double radiator and potential for en-suite if required.
Bedroom Two A second double room with feature bay window to the front and access to walk in wardrobe.
Walk in Wardrobe Fitted with hanging rails, shelving, drawers and window to the side elevation.
Bedroom Three Fitted with quality fitted floor to ceiling wardrobes with sliding fronted doors and a bank of side drawers. There is a uPVC window to the rear enjoying views to the garden.
Shower Room Fitted with a double shower tray, vanity wash hand basin with double cupboard and drawers under, heated chrome towel rail, spotlighting to the ceiling and fully tiled to the walls and floor.
WC A separate WC with window the rear elevation.
Outside to the Front The property has an extensive front driveway affording standing for numerous vehicles with a further driveway to the side which in turn leads to the garage which has double doors and rear personal door.
Outside to the Rear The rear gardens are extensive and private and abut open countryside. With patio, shaped lawns, stocked perennial borders, screen fencing to boundaries.
General Note Please note that the garage roof is in need of repair or replacement.
All photographs showing furniture have been staged for illustration purposes only.
Extra Information To check Internet and Mobile Availability please use the following link:
checker.ofcom.org.uk/en-gb/broadband-coverage
To check Flood Risk please use the following link:
check-long-term-flood-risk.service.gov.uk/postcode
Important Information
- This is a Freehold property.
Property Ref: 55639_BNT240454
Similar Properties
Digby Close, Tilton on the Hill, Leicester
4 Bedroom Detached House | £350,000
Located in an established cul-de-sac setting and on a mature and sizeable plot, this property occupies a corner position...
Laycock Avenue, Melton Mowbray, Leicestershire
4 Bedroom Detached House | Offers Over £350,000
A fabulous family home which has been renovated and upgraded throughout with high quality fixtures and fittings. Boastin...
Nursery Lane, Holwell, Melton Mowbray
3 Bedroom Detached Bungalow | Guide Price £335,000
Nestled in a serene village location, this beautifully presented three bedroom detached bungalow offers a perfect blend...
Loughborough Road, Mountsorrel, Loughborough
3 Bedroom End of Terrace House | Guide Price £360,000
A brand new three storey residence offering traditional style with spacious internal accommodation.
Taylor Close, Syston, Leicester
3 Bedroom Detached Bungalow | Guide Price £360,000
A well presented three bedroom detached bungalow with no upward chain, located towards the centre of Syston village lyin...
Bluebell Row, Melton Mowbray, Leicestershire
4 Bedroom Detached House | Guide Price £365,000
A beautifully presented four bedroomed detached residence situated on this highly sought after development having gas ce...

Bentons (Melton Mowbray)
47 Nottingham Street, Melton Mowbray, Leicestershire, LE13 1NN
How much is your home worth?
Use our short form to request a valuation of your property.
Request a Valuation
