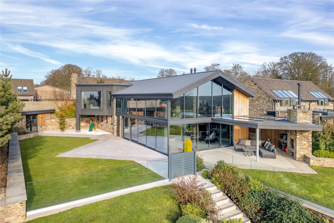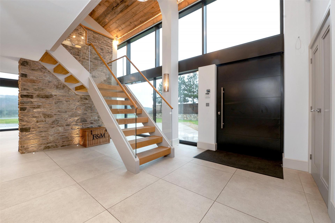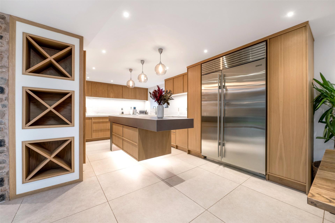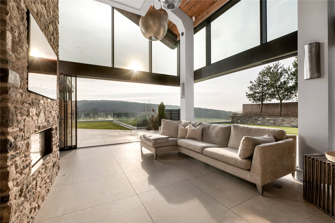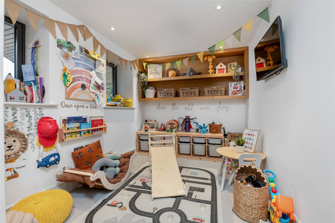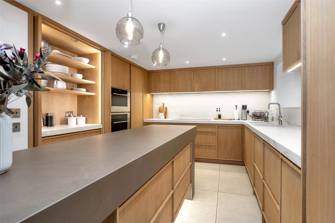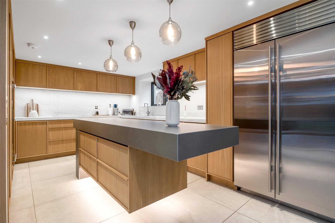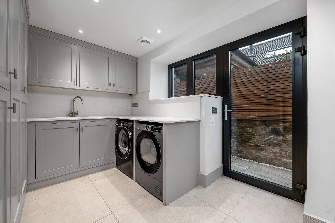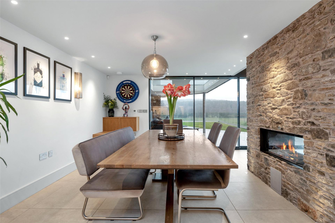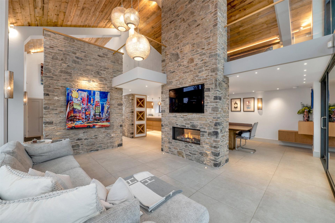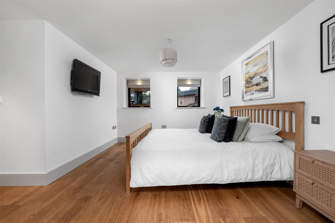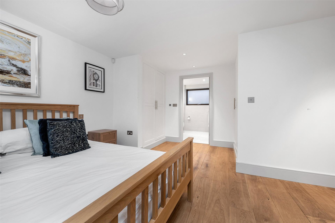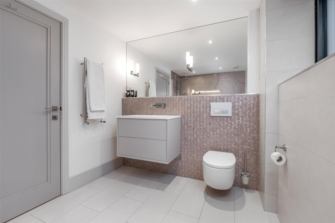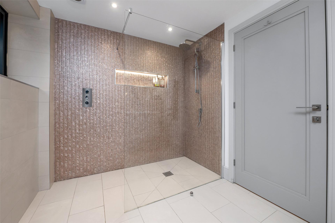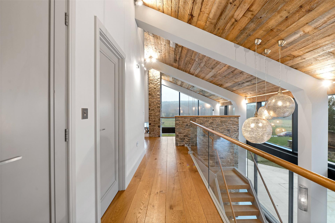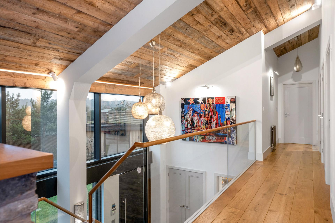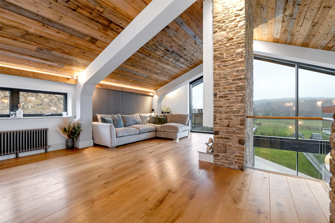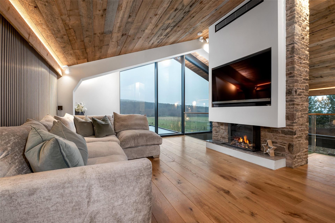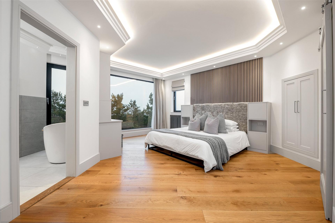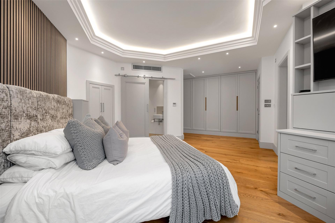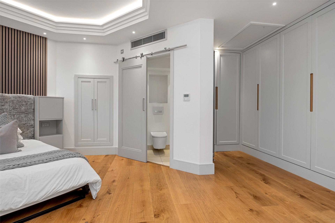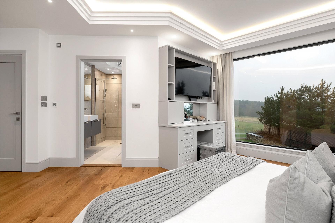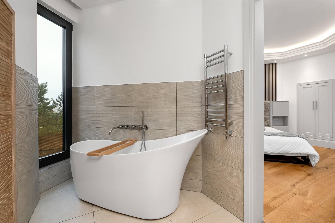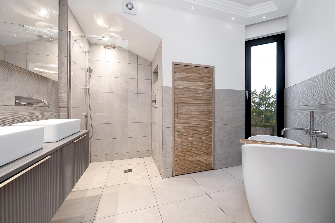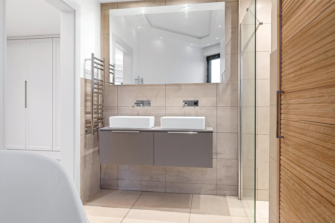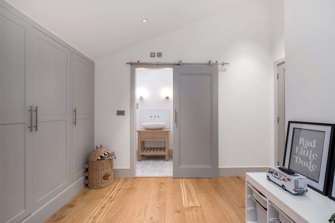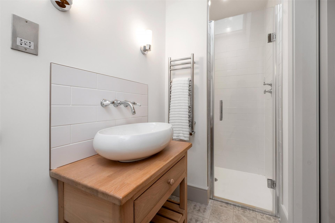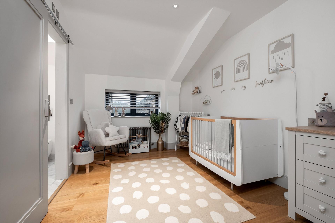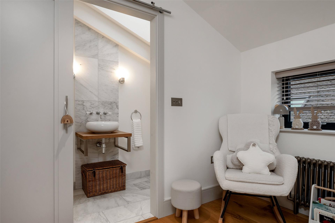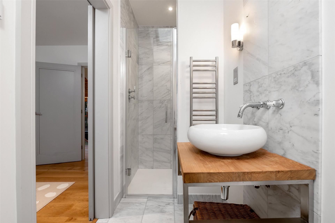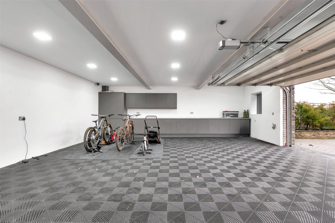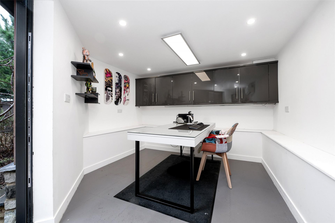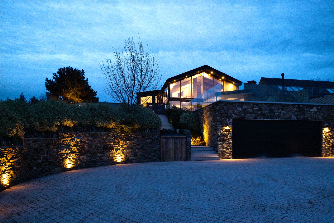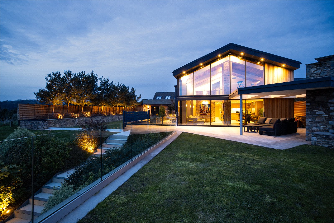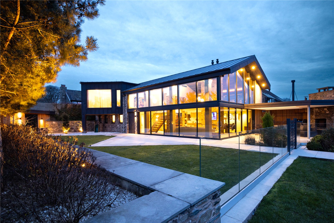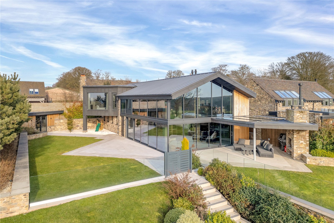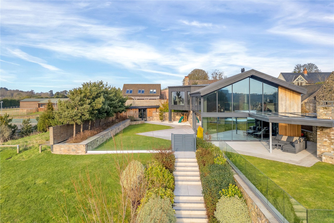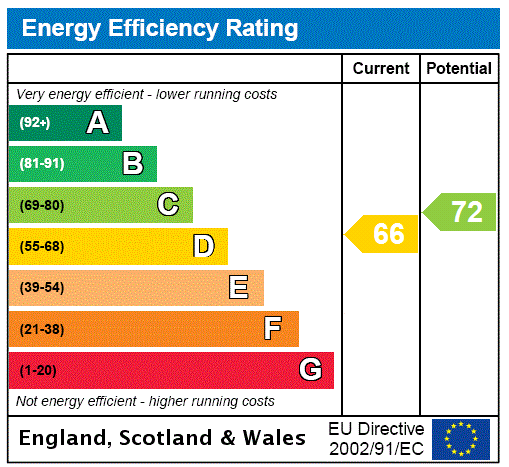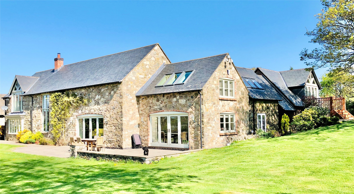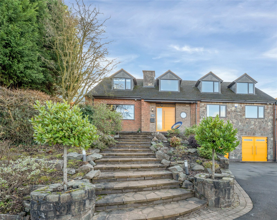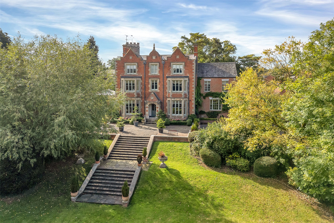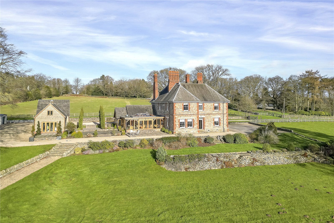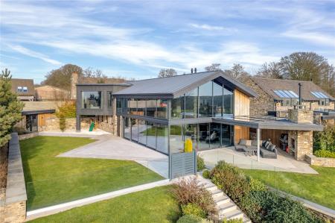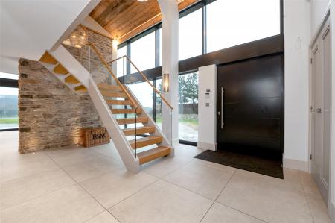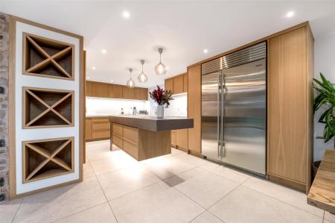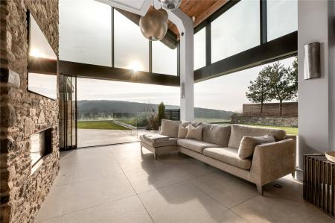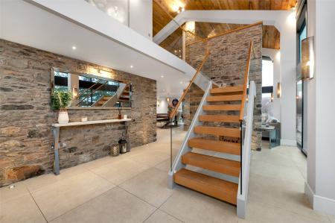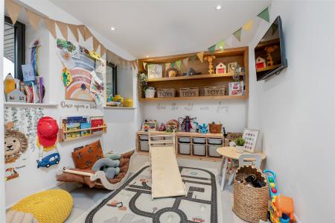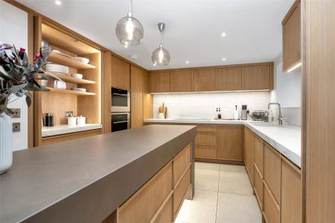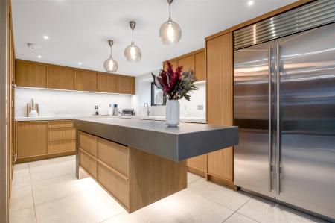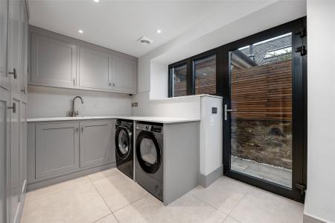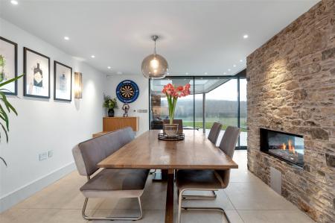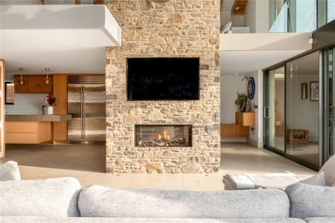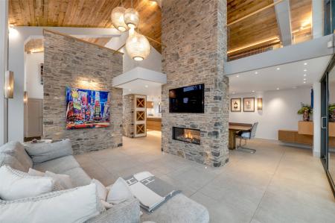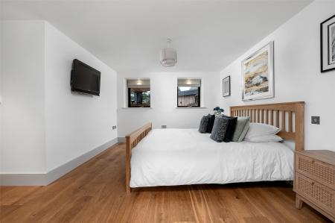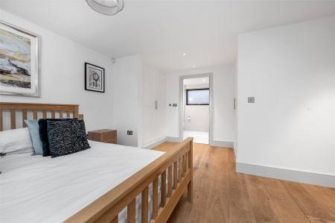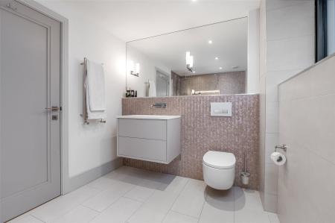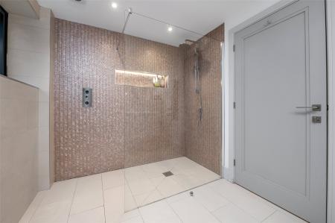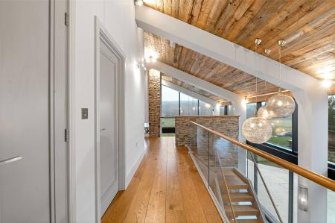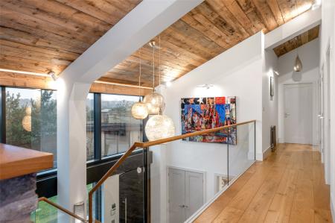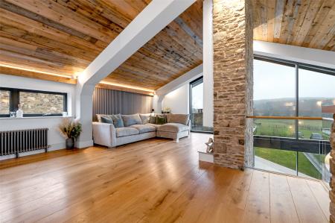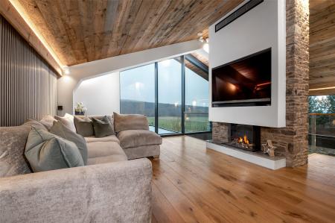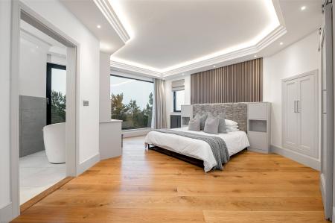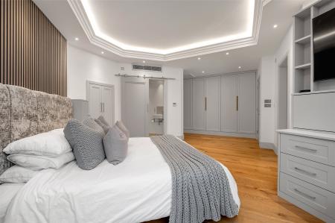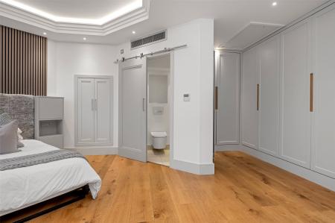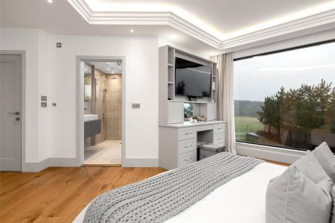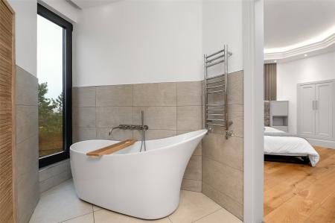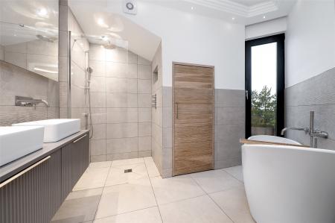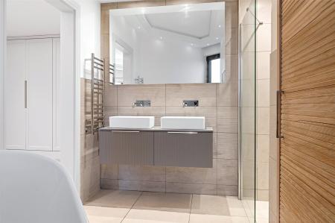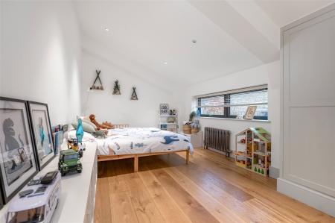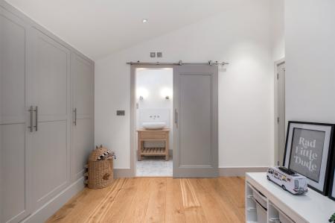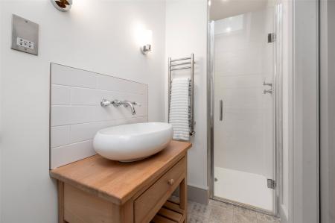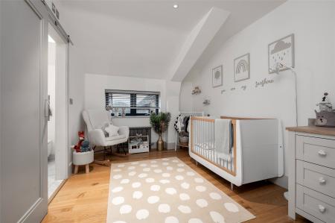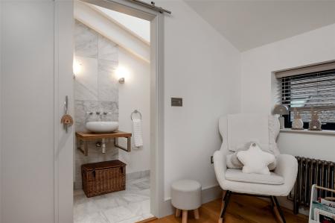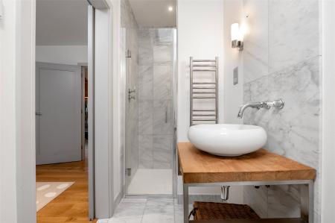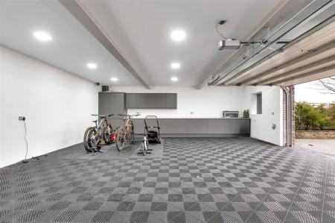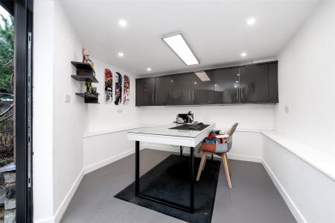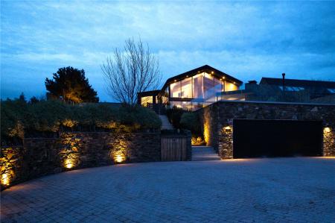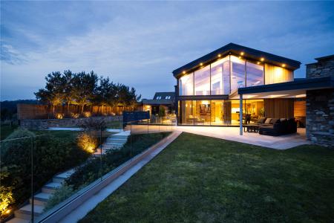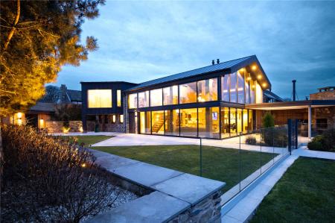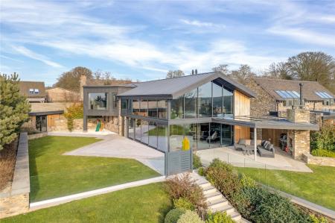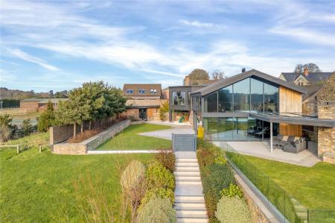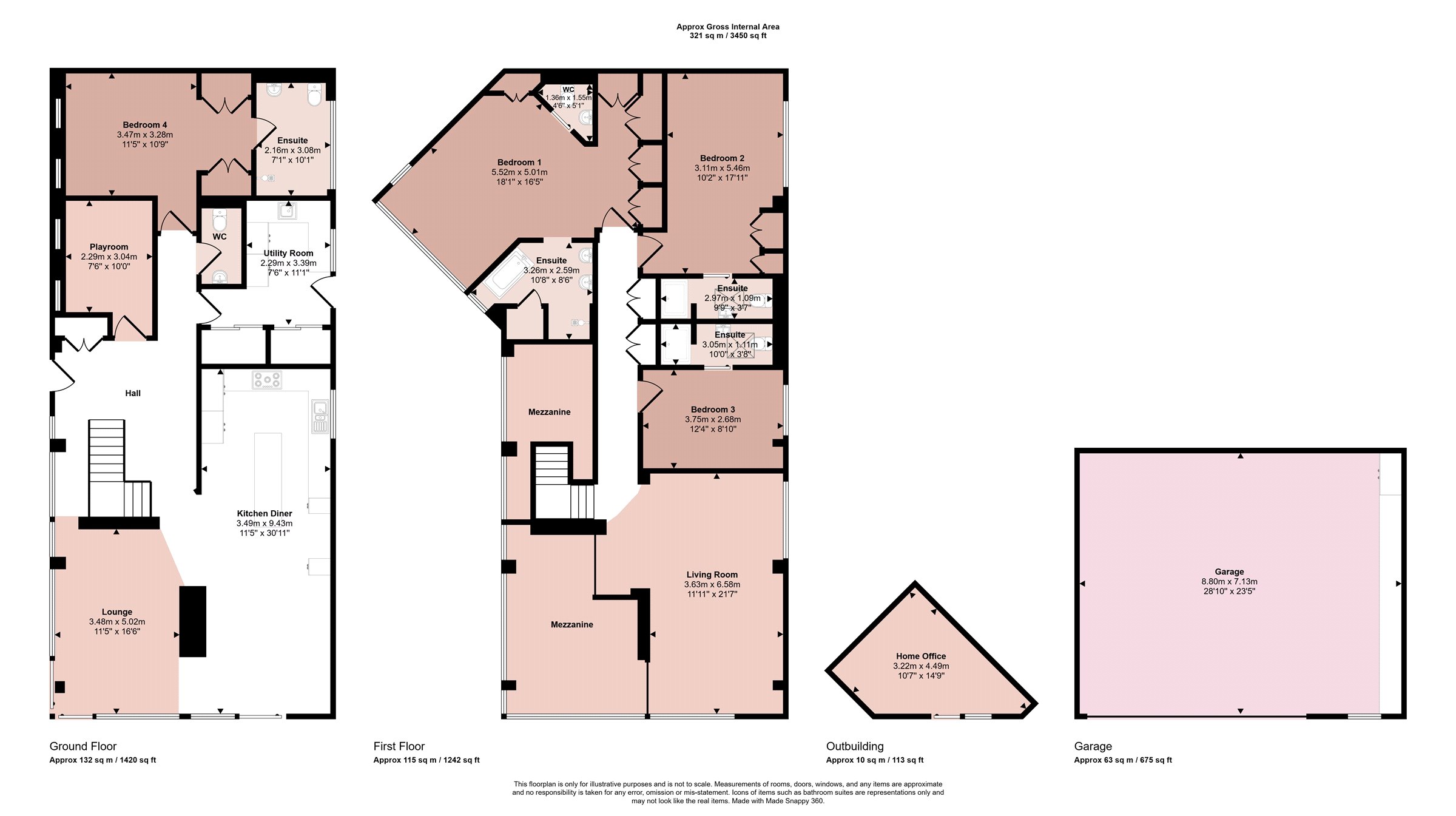- Outstanding 'Grand Designs Mediterranean Style’ Split Level Contemporary Family Home
- Open-plan Living/Dining Room & Kitchen
- Four Luxury Bedroom all with En-suites
- First Floor Living Room with Magnificent Views
- Sunken Garage for Three Vehicles
- Landscaped Gardens
- Situated in Approximately an Acre of Grounds and Paddock Extending to Approximately 0.29 Acres
- Energy Rating D
- Council Tax Band F
- Tenure Freehold
4 Bedroom Detached House for sale in Leicestershire
A quite outstanding ‘Grand Designs' Mediterranean style split level contemporary family home. Situated in approximately an acre of grounds and paddock extending to approximately 0.29 acres with outstanding elevated views over a valley to the rear, the property offers the latest in high tech features including a superb open-plan living/dining room and kitchen designed for entertaining with a glazed wall with two fully retractable glazed walls with electric blinds, four luxury bedrooms, all with superb en-suites, a magnificent Scandinavian style solid oak kitchen by Bakehouse of Stamford and sophisticated security lighting and heating systems throughout. Built for entertaining and family living, the property features a first floor living room with magnificent views, a superb master bedroom suite with cantilevered full height bay window and a wealth of exposed stone, oak and ceramic flooring and sunken garage for at least three cars. In addition, an impressive private tarmacadamed approach, extensive parking and landscaped gardens. In all, a simply stunning contemporary conversion in a superb setting of the very highest quality. There is a stable yard with 24 stables and floodlit Manege adjacent with use of 50 acres of land for the equestrian buyer.
The Property This simply astounding Mediterranean style property is a showcase in contemporary design with the very latest technology and innovations. Designed for entertaining and family living, the property enjoys a spectacular elevated view with two glazed walls in the living dining room folding back to create a property in harmony with its surroundings. In addition is an outdoor entertaining room complete with open summer entertaining area with fireplace, separate home office, the main property featuring high ceilings, first floor galleried living room, four superb bedrooms with luxury en-suites, a further study and galleried reception hall with magnificent staircase. The result is an outstanding property of the highest quality enjoying complete privacy and magnificent elevated views. The property is located at the head of a large valley with open views and woodland at the rear and whilst enjoying a spectacular rural setting has the security of three neighbouring properties with their own independent approaches and settings. The property is therefore ideal for families, however the 'Grand Designs' nature of the project and the building will appeal to those seeking a stylish and sophisticated property with a unique feel and flooded with natural light. The adjacent rolling gardens are landscaped, the property enjoys extensive parking and a large subterranean garage and beyond an area of private paddock, the whole extending to approximately 1 acre.
Accommodation The property is entered via an impressive solid copper front door into:
Magnificent Galleried Hall With ceramic flooring with underfloor heating, stylish oak staircase to first floor with oak treads and glass. Attractive exposed stone walling, sophisticated floor and ceiling lighting, Cathedral ceiling, full height glass wall with electric blinds and off is a double cloaks cupboard. The hallway opens out into:
Open-plan Living/Dining Room Featuring a central fireplace with recessed for TV's and gas fire in attractive stone with floor uplighting. The living area having a bespoke system of sealed double glazed sliding patio doors to two walls which open entirely across both sides of the building to create an open living room to the garden. These glazed walls have matching full height double glazed windows over with fitted electrical blinds allowing the room to fill with light and open right up to the roof structure where a galleried first floor living room over. The dining area also has ceramic flooring with underfloor heating, spotlights, shares the fireplace to the living area and opens through to:
Kitchen Section Extensively fitted with a bespoke range of fitted units by Bakehouse of Stamford. The kitchen is a contemporary range of solid oak fronted units with composite work surfacing, contrasting central island with breakfast bar and an extensive range of top quality appliances including a Sub Zero fridge/freezer, four Fisher and Paykel drawer dishwashers with matching fronts and top of the range Wolf five ring induction hob and twin ovens in stainless steel comprising a combination microwave oven, conventional fan assisted oven and warming drawer, ceramic tiled flooring throughout with underfloor heating and ceiling spotlights, built-in contemporary wine racks, LED kickboard lighting and pelmet lighting.
Utility Room Extensively fitted with a range of cupboards with sliding doors, one housing the Ideal LPG gas fired central heating boiler, composite work surfacing with ceramic sink, base cupboards, eye level cupboards, plumbing for washing machine, space for tumble dryer, sealed double glazed door and windows to side, ceramic tiled flooring with underfloor heating.
Adjacent Cloakroom With Fired Earth syphonic WC with Geberit flushing system, extractor fan, ceramic sink with cupboard under and ceramic tiled flooring.
Study/Playroom With built-in oak shelving unit, sealed double glazed windows, spotlights, ceramic tiled flooring with underfloor heating.
Guest Bedroom Four With provision for wall mounted TV, two sealed double glazed windows to side, oak wood strip flooring, two double hanging wardrobes, spotlights and off:
Luxury En-suite Wet Room With large walk-in shower with dual shower fitting, vanity unit with drawers under, syphonic WC, highly unusual brushed titanium wall tiling, matching ceramic tiled flooring, built-in mirror with lights, chrome towel rail, extractor fan and sealed double glazed window to side.
On the First Floor Approached via a magnificent staircase from the reception hall is a galleried first floor landing with exposed ceiling in wood, cast iron radiator and two built-in double full height cupboards off. The landing opening through to:
First Floor Feature Living Room With a central fireplace with living flame gas fire on marble hearth, recess for TV. This living room having oak flooring and full height sealed double glazed picture windows with electric blinds and outstanding views over the adjacent, gardens, paddocks and valley beyond. Surround sound air conditioning unit and sophisticated LED lighting create an exceptionally special room to add to the Mediterranean feel of the property.
Bedroom One Suite This superb master bedroom suite features a cantilevered corner bay with full height double glazed picture window affording magnificent views over the gardens, open fields and valley beyond. There is a recessed ceiling with LED lighting and a dressing area off with a full length range of built-in bespoke hanging wardrobes, vertical contemporary radiator with mirror, concealed cupboards, built-in headboard with lighting, dressing table with four drawers, provision for wall mounted TV, oak flooring and air conditioning. Off:
Luxury En-suite Bathroom By Fired Earth and comprising feature slipper bath with a view through a full height picture window with open countryside, circular dual sinks on marble with base cupboard under, fully tiled separate shower cubicle with dual shower fitting, toiletries/linen cupboard, tiled flooring and two chrome towel rails.
Separate WC Having a Geberit close coupled WC with matching fitting, chrome towel rail, sink, and marble flooring, display alcove and sliding door.
Bedroom Two With cast iron radiator, oak wood strip flooring, Cathedral ceiling, double and single hanging wardrobes and off:
Luxury En-suite Shower Room With large walk-in shower with shelving, Fired Earth sink on vanity unit, low level WC with Geberit fittings, shaver point, extractor fan and double glazed roof light, attractive ceramic tiled floor.
Bedroom Three With oak wood strip flooring, cast iron radiator, double glazed windows to side, halogen spotlights and off:
Luxury En-suite Shower Room With a three piece suite by Fired Earth and Geberit comprising a large walk-in shower tiled in marble, circular sink with matching splashback, low level WC, extractor fan, double glazed roof light, chrome towel rail and shaver point.
Outside A particular feature of this quiet outstanding home is its rural location and magnificent approach. A tarmacadam driveway leads into the rear of the property providing access to a large garage (30'4" x 24') with fitted light and power, electric car charging facility and remote controlled up and over door. The gardens are laid to a rolling lawn with attractive flowering borders surrounding a large block paved driveway providing hardstanding with ornamental stone walling and an impressive flight of steps leading up to the property which is also surrounded by a superb sun terrace on two sides. Accessed from the living/dining area is a superb summer outdoor entertaining room with glass screening to boundaries measuring (18'3" x 17'1") which is open on two sides with a partly glazed roof with an outdoor fireplace in stone with wood burning stone, matching tiled flooring, outside power and shelving, wood storage area and providing a superb summer dining space taking advantage of views over the gardens, paddocks and valley beyond.
Paddock Land Total area 1,170.63 sqm (12,600.63 sqft).
Approximately 0.29 acres
Home Office With tinted sliding patio doors to the front, air conditioning unit, built-in bespoke cupboards and spotlighting.
Services Mains water, electricity are connected, drainage is to a private drainage system. The property is provided with Calor gas fired central heating and a highly sophisticated audio system with multi-camera remote control CCTV camera security and supplied with extensive exterior lighting. The ground floor is supplied with underfloor heating, the first floor with conventional radiators. The property also has electric blinds to the first floor, air conditioning and an array of outside lighting providing an impressive night time display.
Extra Information To check Internet and Mobile Availability please use the following link:
checker.ofcom.org.uk/en-gb/broadband-coverage
To check Flood Risk please use the following link:
check-long-term-flood-risk.service.gov.uk/postcode
Important Information
- This is a Freehold property.
Property Ref: 55639_BNT241110
Similar Properties
Owthorpe Road, Cotgrave, Nottingham
7 Bedroom Detached House | £1,600,000
Set behind double gates and approached by a long gravel driveway with a central turning circle is this most impressive a...
Warren Hills Road, Abbots Oak, Leicestershire
4 Bedroom Detached House | Guide Price £1,550,000
With approximately 3.68 acres of formal gardens, paddocks and woodland, this stunning property is situated in glorious o...
Bradgate Road, Newtown Linford, Leicester
4 Bedroom Detached House | Guide Price £1,400,000
The Heathers is an architect designed 1970s split-level home re-imagined with a mid century design led renovation. It ha...
Nanpantan Road, Nanpantan, Loughborough
6 Bedroom Detached House | Guide Price £2,000,000
A unique 5,500 sqft (510sqm) character skilfully extended four/five bedroomed individually styled detached residence in...
King Street, Seagrave, Loughborough
6 Bedroom Detached House | Guide Price £2,000,000
A truly remarkable 18th century Grade II listed former Rectory sitting adjacent to the Church of All Saints in the much...
Polly Botts Lane, Ulverscroft, Leicestershire
5 Bedroom Detached House | Guide Price £2,500,000
Approached along an impressive tree lined driveway, Chitterman Grange occupies a spectacular position in the Charnwood F...

Bentons (Melton Mowbray)
47 Nottingham Street, Melton Mowbray, Leicestershire, LE13 1NN
How much is your home worth?
Use our short form to request a valuation of your property.
Request a Valuation
