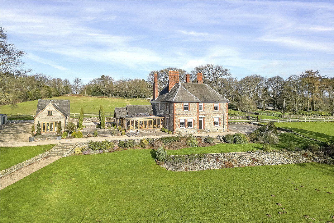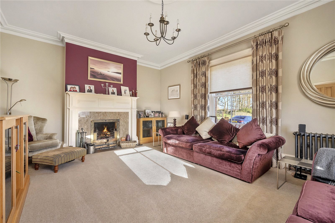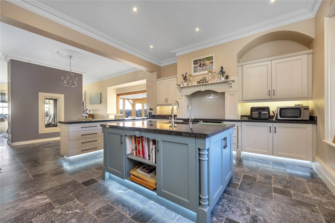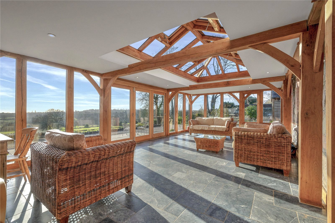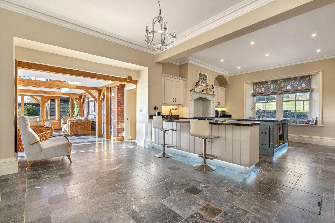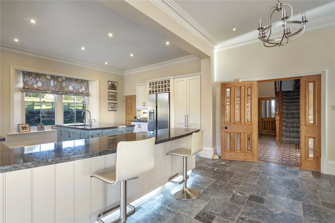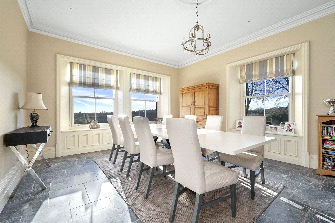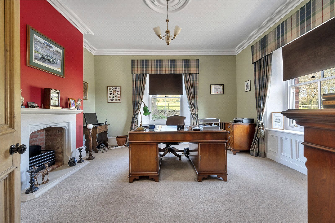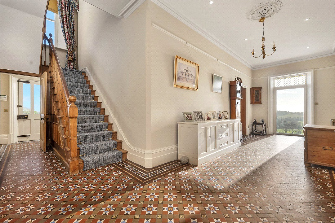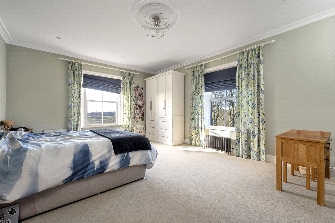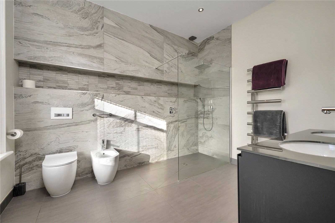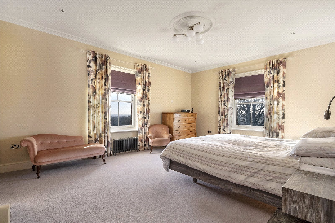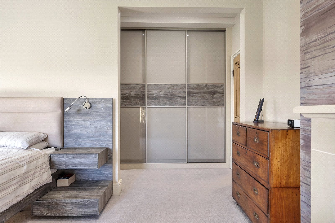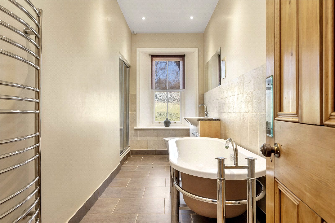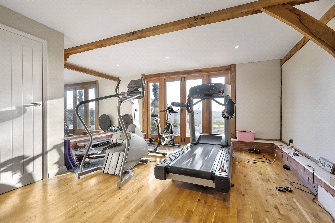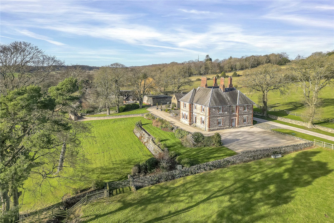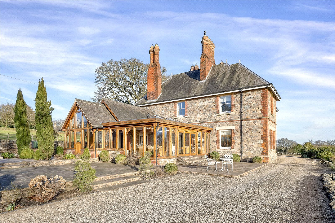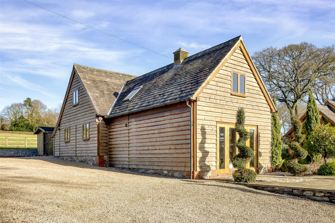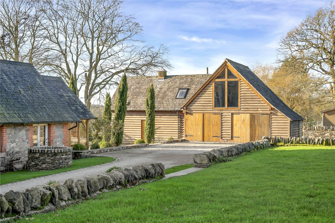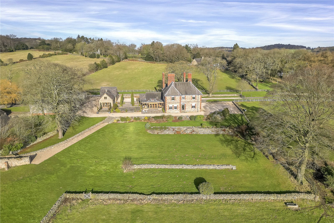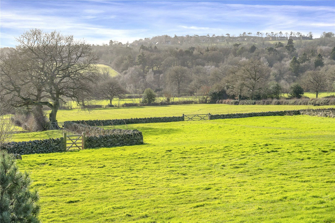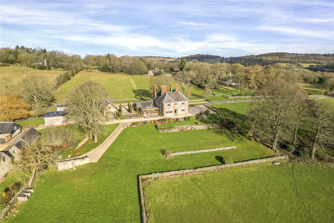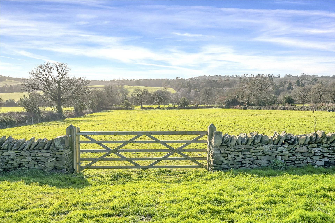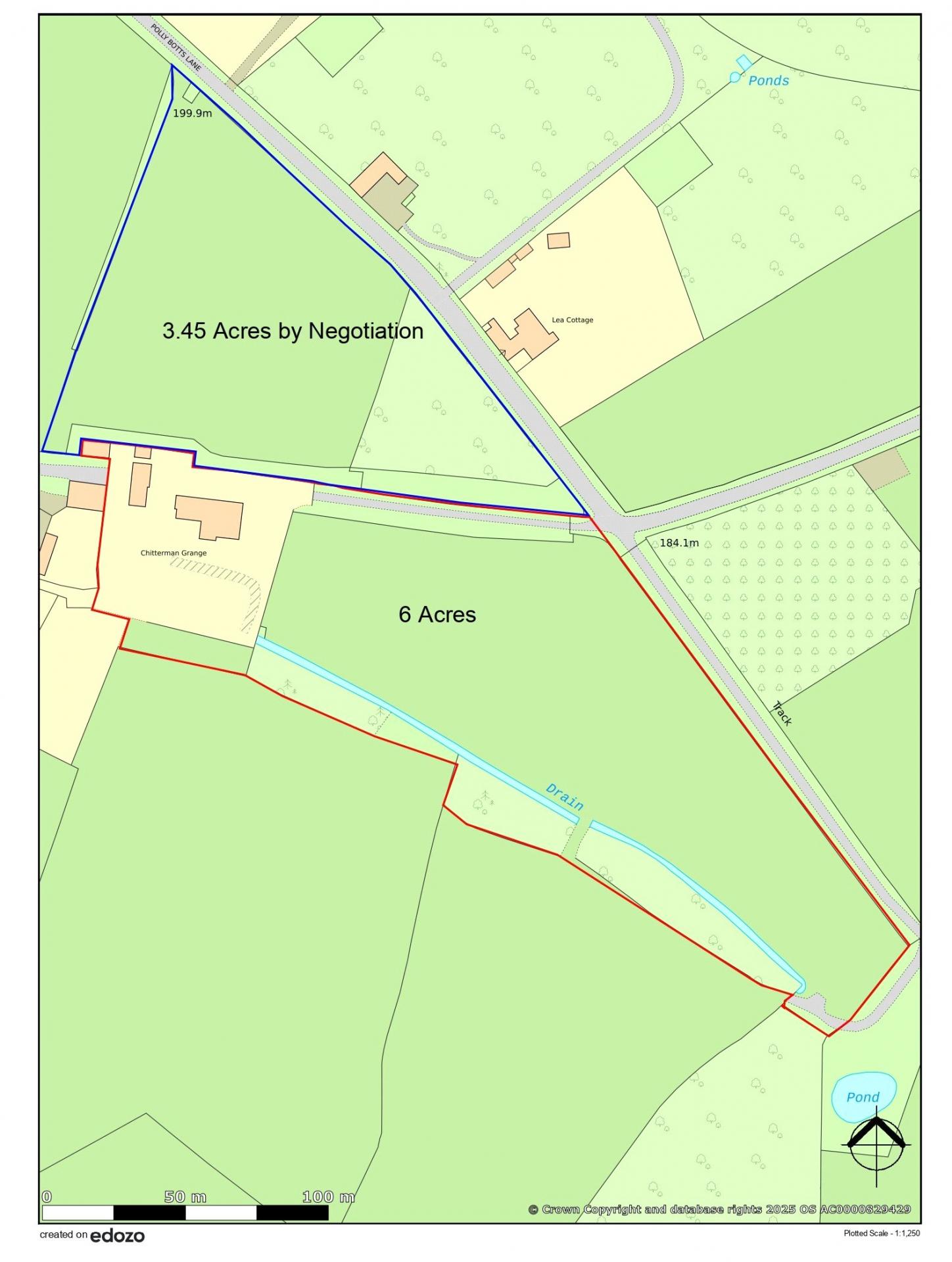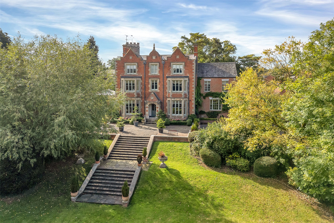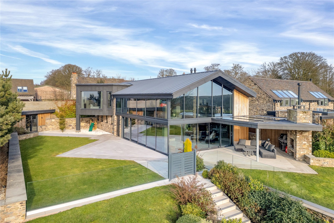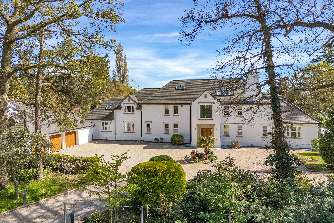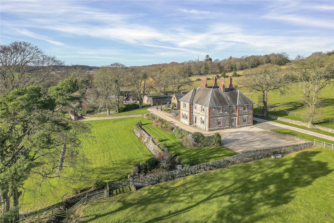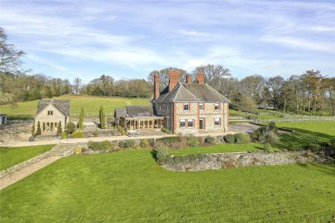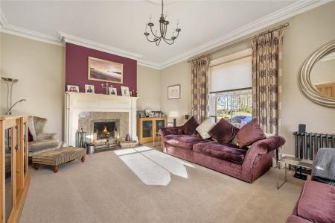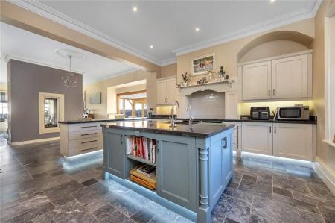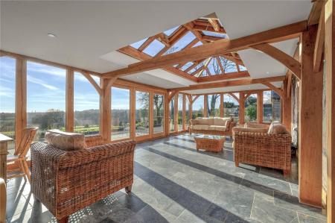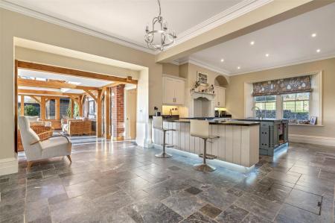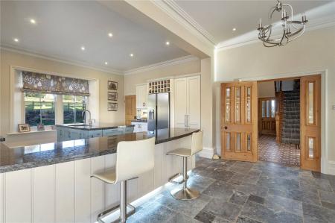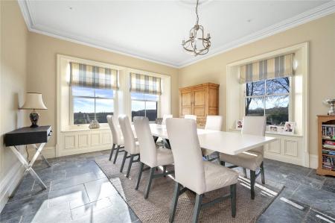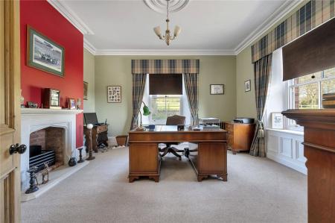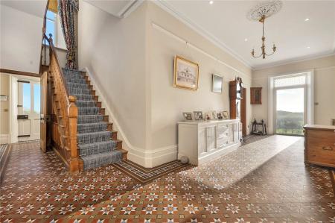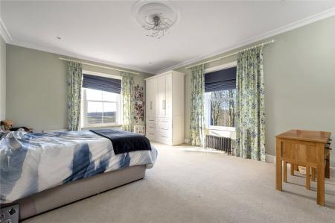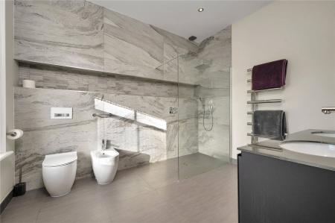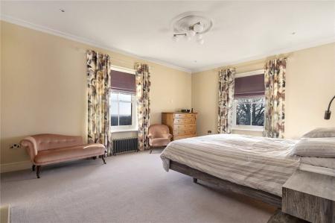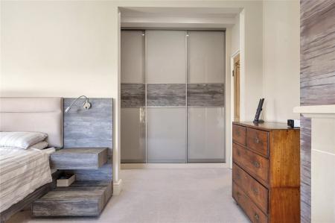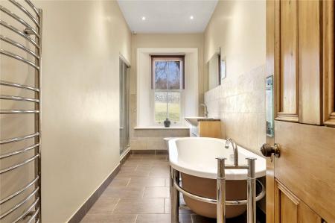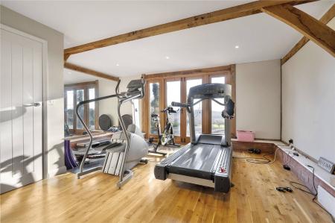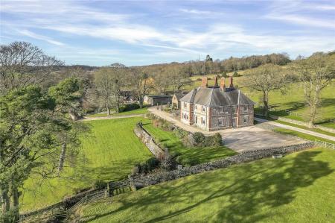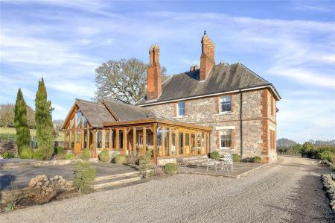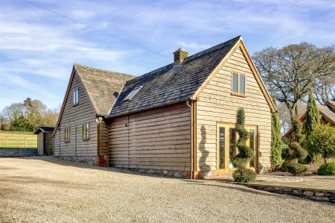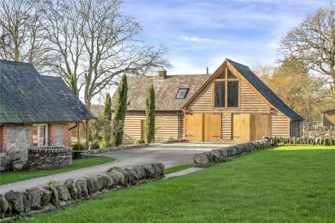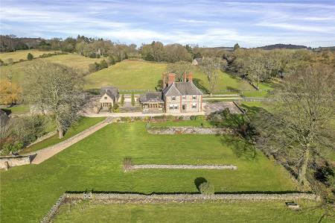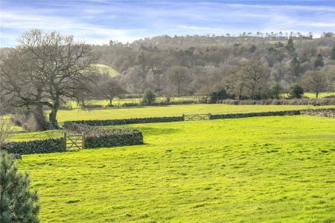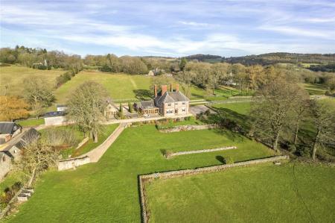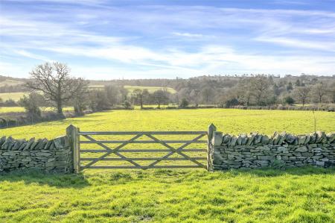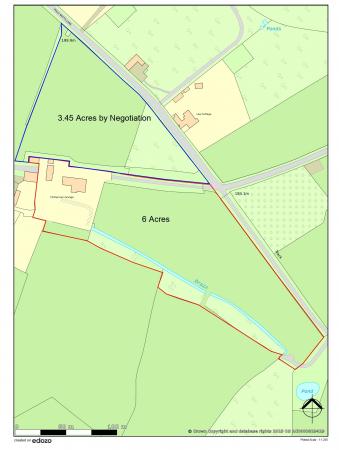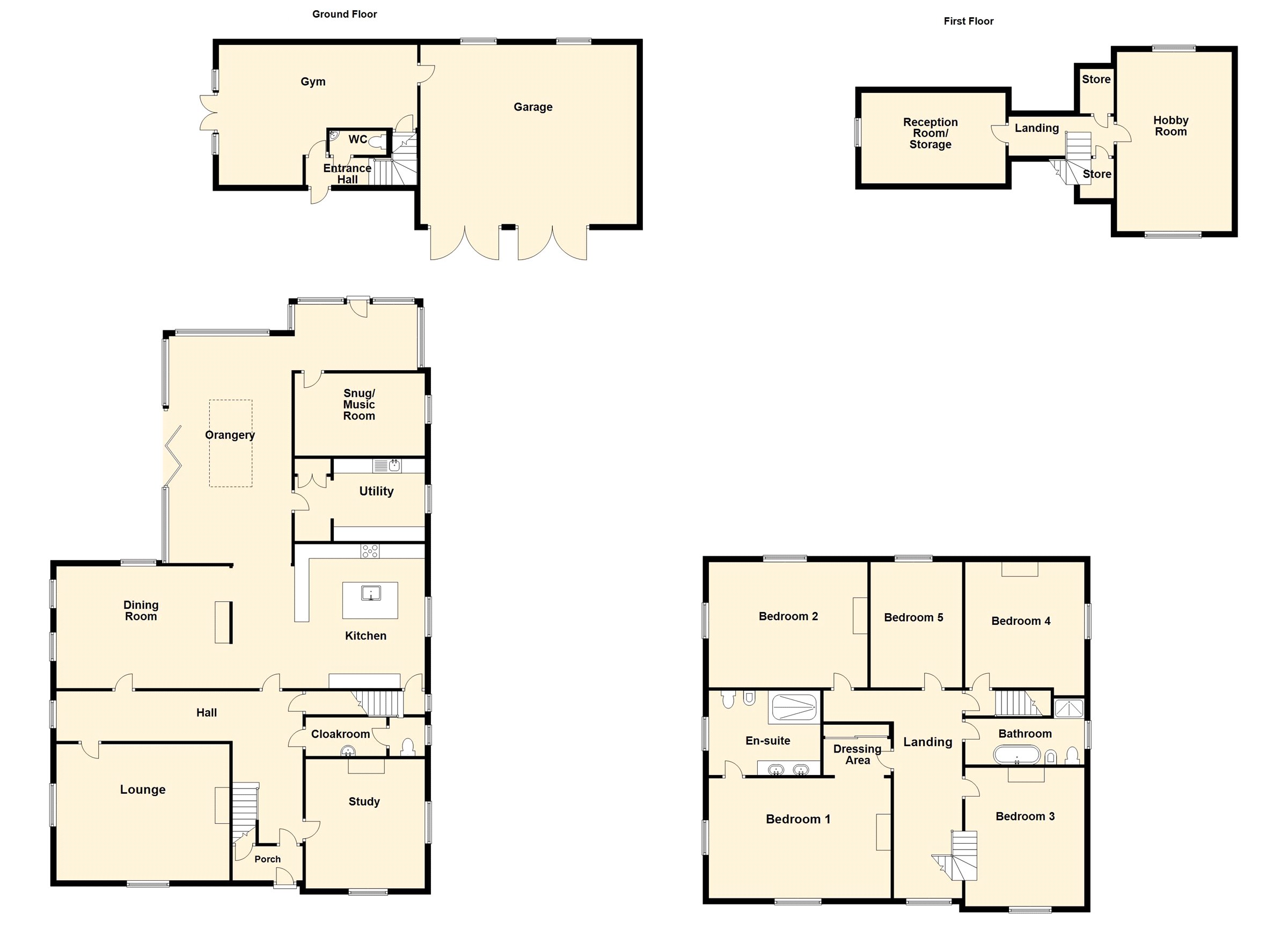- Extensive Country Estate
- Exquisite Location with 6 Acres of Grounds
- Chitterman Grange with Five Bedrooms and Seven Reception Rooms
- Modern Oak Framed Garaging, Gym and Leisure Rooms
- Chitterman Grange Energy Rating F
- Council Tax Band H
- Tenure Freehold
- Long Gated Driveway
- Panoramic Countryside Views
- Rare Offering to the Open Market
5 Bedroom Detached House for sale in Leicestershire
Approached along an impressive tree lined driveway, Chitterman Grange occupies a spectacular position in the Charnwood Forest with panoramic views approximately 6 acres of grounds and towards Bradgate Park. An elegant home built in 1854 which offers a wealth of history and charm with five large bedrooms and five reception rooms located off an impressive grand hallway with a bespoke kitchen, utility room and oak framed orangery. Complimenting the main house is an oak framed gym, leisure space and garaging built approximately 5 years ago. The property also has an impressive oak framed gym and hobby room with double garage. Whilst the property is offered with approximately 6 acres of land there is potential to acquire the house with more or less land by negotiation. Chitterman Grange is an exceedingly rare offering to the market and provides a vast range of versatility all set in an exquisite location.
Entrance Porch With access through a partially glazed door into entrance hallway with original Minton tiled flooring, understairs cupboard and partially glazed door through to:
Entrance Hall A commanding entrance hall with picture glazed window overlooking the garden. The hall benefits from the original Minton tiled flooring, high ceiling with cornicing, picture rail and ceiling rose. Staircase rising to the first floor accommodation and doors off to:
Cloakroom13'11" x 5'5" (4.24m x 1.65m). With tongue and groove panelling, wash hand basin, radiator/towel heater, recess lighting and door through to a further room with a WC and radiator.
Lounge19'9" x 14'11" (6.02m x 4.55m). Located at the front of the property and benefitting from a dual aspect with large sash windows. A focal point within the room is a commanding central open fireplace with decorative mantelpiece, cast iron radiators, ornate ceiling rose and cornicing.
Study15'5" x 13'11" (4.7m x 4.24m). A grand reception room benefitting from a dual aspect with sash panelled windows to the front and side elevations. This attractive room has a variety of potential uses with an open fireplace, two cast iron radiators, original cornicing and ceiling rose.
Living Kitchen26'4" x 16'10" (8.03m x 5.13m). A hand crafted and painted oak kitchen with large central island, granite work surfaces and breakfast bar with matching upstands to the walls. Within the island is an undermount sink with mixer tap and separate Quooker instant hot water tap. Integrated within the kitchen are two electric ovens with Neff hob and concealed extractor hood, integrated dishwasher set within the island and housing for an American style fridge/freezer. There are beautiful sash windows to the side elevation and high ceiling with cornicing and spotlights. Door leads through to a second staircase which rises directly to the first floor landing. The kitchen is open-plan to the dining area divided by a double sided contemporary living flame gas fireplace. Large opening through to the orangery and utility.
Dining Room21'8" x 14'10" (6.6m x 4.52m). A beautifully light room with panoramic views across the garden and land beyond, benefitting from a dual aspect with sash windows to both the side and rear elevations.
Utility Room14'6" x 8'8" (4.42m x 2.64m). Fitted with wall and base units with granite worktops, undermount sink, plumbing and appliance space for two white goods and built-in cupboard housing the Worcester Bosch gas fired central heating boiler and hot water cylinder. The utility houses the electricity consumer unit and has a window to the side.
Orangery30'6" (9.29m) maximum x 14'1" (4.3m) minimum x 27' (8.22m). A fabulous recent addition, this oak framed room has an abundance of glazing and natural light taking full advantage of the views beyond. With slate tiled floor and underfloor heating, large glass roof and bi-folding oak doors which lead directly onto a large patio terrace, glazed gable to the rear elevation and door off to:
Snug/Music Room14'6" x 9'11" (4.42m x 3.02m). With a window to the side elevation, vaulted ceiling, recess lights and underfloor heating.
First Floor Landing Approached by a wide return staircase from the ground floor with sash window on the half landing. Traditional radiator and doors off to:
Bedroom One19'10" x 14'11" (6.05m x 4.55m). Accessed through a dressing area into an elegant main bedroom benefitting from a dual aspect with sash windows to both the front and side elevations with magnificent far reaching views, two traditional cast iron radiators and central open fireplace with stone mantel and hearth. There are spotlights, central ceiling rose and decorative cornicing.
Dressing Area8'1" x 5'9" (2.46m x 1.75m). With bespoke fitted wardrobes with sliding door fronts and matching bedroom furniture.
En-Suite10'11" x 9'6" (3.33m x 2.9m). A stylish and contemporary en-suite with floating vanity unit with ‘His and Hers’ wash hand basins and suspended Hansgrohe taps from a mirrored wall. Having a large walk-in shower with a wet floor system and rainwater shower head, lit display shelving, WC with wall mounted flush and bidet. Contemporary tiling to the walls and floor and underfloor heating, chrome towel heater and sash window.
Bedroom Two19'10" x 14'11" (6.05m x 4.55m). A substantial second bedroom also benefitting from a dual aspect with sash windows to the rear and side elevations, two cast iron radiators and central open fireplace. Coving and rose to the ceiling and spotlights.
Bedroom Three15'11" 14' (4.85m 4.27m). Situated at the front of the property with views across the long driveway, there is a sash window, cast iron radiator, open fireplace, cornicing and ceiling rose and recess spotlighting.
Bedroom Four15'11" x 14'1" (4.85m x 4.3m). A fourth bedroom with sash window to the side elevation, cast iron radiator and open fireplace.
Bedroom Five15'2" x 10'10" (4.62m x 3.3m). A fifth double room with sash window to the rear elevation, cast iron radiator and cornicing to the ceiling.
Bathroom5'4" x 14'5" (1.63m x 4.4m). Fitted with a twin ended bath with freestanding mixer tap over, vanity unit with wash hand basin, WC, large double shower cubicle with contemporary tiling to the walls and floor with underfloor heating and obscure glazed sash window to the side. Chrome towel heater and spotlights.
Oak Framed Garage Block/Gym and Leisure Built to a high specification with potential to be converted into a self contained annex if desired, with full insulation and connection to services (subject to any necessary planning).
Entrance Hall Accessed by an oak door into an entrance hall with staircase rising to the first floor landing. Doors off to:
Gym22'7" (6.88m) maximum x 12'10" (3.9m) minimum x 16'2" (4.94m). With oak floor and double oak French doors onto a patio terrace with magnificent views beyond. Having an exposed oak frame, electric panel radiator and steps with door leading directly into the garage and access to an understairs storage cupboard.
WC3'1" x 6'7" (0.94m x 2m). Fitted with a wash hand basin and WC, chrome towel heater and tiled flooring.
2.5 Garage24'11" x 20'11" (7.6m x 6.38m). Accessed by two sets of double electrically operated oak doors into two parking bays, windows to the rear elevation. Connected with power and lighting and a personal door with steps leading into the gym.
First Floor Landing A split-level landing with skylight windows to both the front and rear elevations, eaves storage and doors off to:
Hobby Room20'5" x 13' (6.22m x 3.96m). With an attractive oak glazed gable to the front with views along the length of the drive and land, exposed beams to the ceiling and recess spotlighting. There is a further glazed window to the rear elevation and electric panel radiators.
Reception Room/Store16'5" x 10'4" (5m x 3.15m). Currently used as a walk-in store room but with potential for multiple uses with an oak glazed window and electric panel radiator.
Grounds Chitterman Grange occupies approximately 6 acres of land with the principal home accessed via its own private tree lined driveway from the bottom of Polly Botts Lane. The acreage consists of attractive landscaped formal gardens which are located to the side of Chitterman Grange with steps leading down to a former grass tennis court and croquet lawn with extensive gravel driveway and parking area to the front and rear of the property and access to the garages and gym. There is an additional 3.45 acre paddock that is available by separate negotiation.
General Note Chitterman Grange benefits from mains water and electricity and heating is provided by a gas fired central heating boiler with an LPG gas tank sunken beneath the grounds near the entrance gates. There is a septic tank for foul drainage which serves the entire estate and the property benefits from a high speed fibre internet connection. In addition to Chitterman Grange, there is the option to acquire neighbouring Chitterton Hills Farm and vast range of outbuildings, stabling and manege at a Guide Price of £4,000,000.
Extra Information To check Internet and Mobile Availability please use the following link:
checker.ofcom.org.uk/en-gb/broadband-coverage
To check Flood Risk please use the following link:
check-long-term-flood-risk.service.gov.uk/postcode
Important Information
- This is a Freehold property.
Property Ref: 55639_BNT240701
Similar Properties
Nanpantan Road, Nanpantan, Loughborough
6 Bedroom Detached House | Guide Price £2,000,000
A unique 5,500 sqft (510sqm) character skilfully extended four/five bedroomed individually styled detached residence in...
King Street, Seagrave, Loughborough
6 Bedroom Detached House | Guide Price £2,000,000
A truly remarkable 18th century Grade II listed former Rectory sitting adjacent to the Church of All Saints in the much...
Warren Hills Road, Abbots Oak, Leicestershire
4 Bedroom Detached House | Guide Price £1,750,000
A quite outstanding ‘Grand Designs' Mediterranean style split level contemporary family home. Situated in approxima...
Buddon Lane, Quorn, Loughborough
6 Bedroom Detached House | Guide Price £2,950,000
A most impressive, elegant three storey, five/six bedroomed detached residence offering over 6,400 sqft of accomodation.
Polly Botts Lane, Ulverscroft, Leicestershire
5 Bedroom Detached House | Guide Price £4,000,000
Approached along an impressive tree lined driveway, Chitterman Grange occupies a spectacular position in the Charnwood F...

Bentons (Melton Mowbray)
47 Nottingham Street, Melton Mowbray, Leicestershire, LE13 1NN
How much is your home worth?
Use our short form to request a valuation of your property.
Request a Valuation
