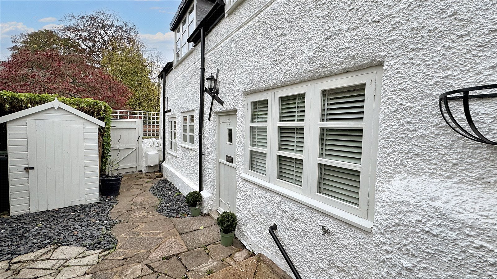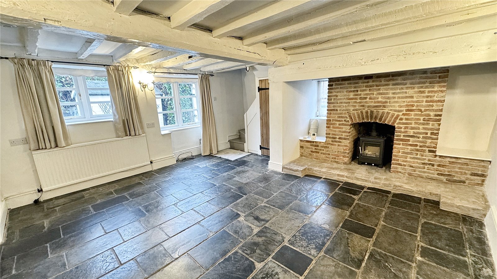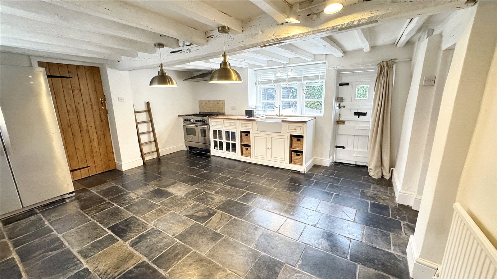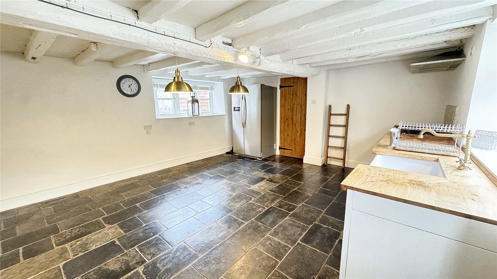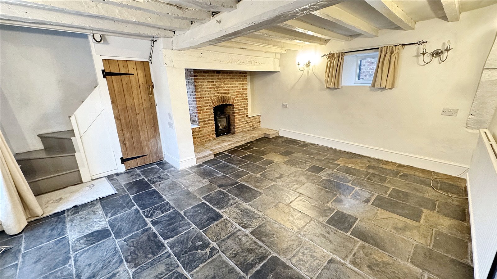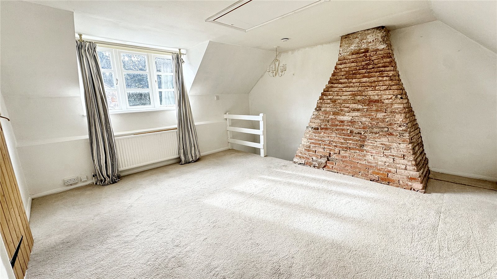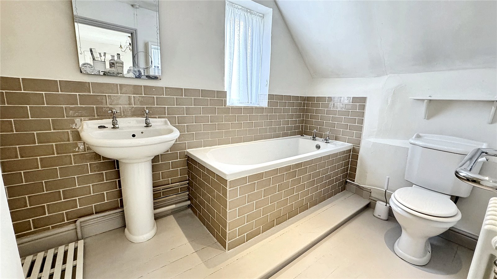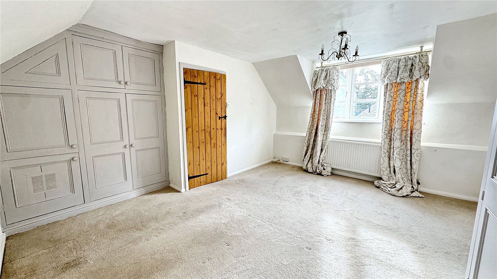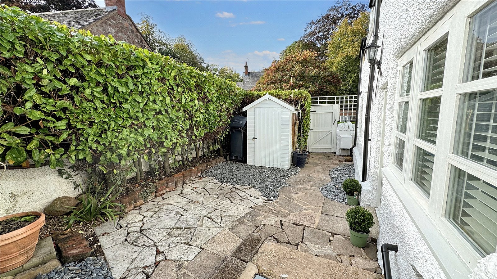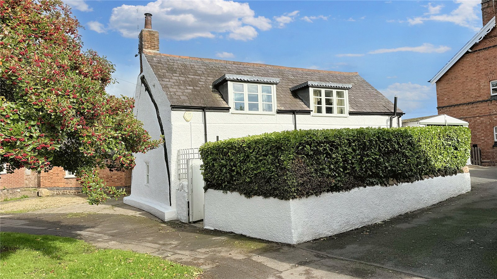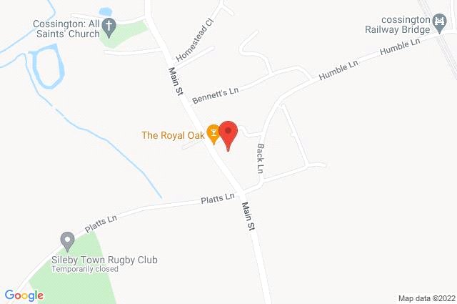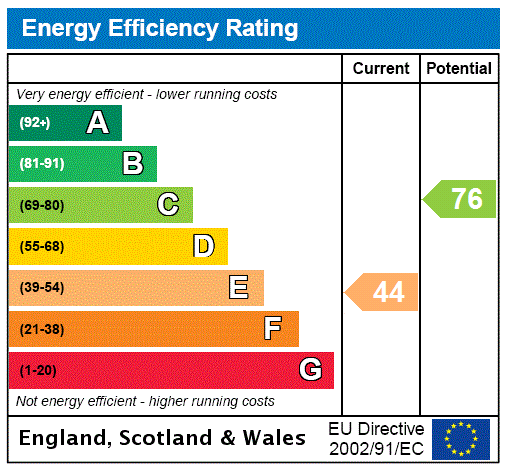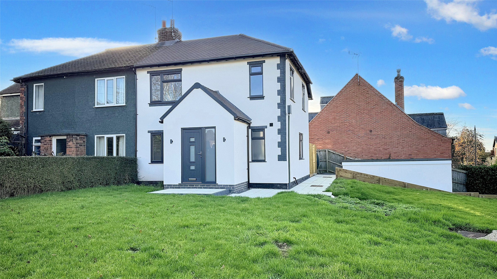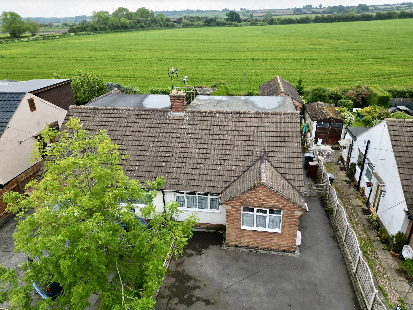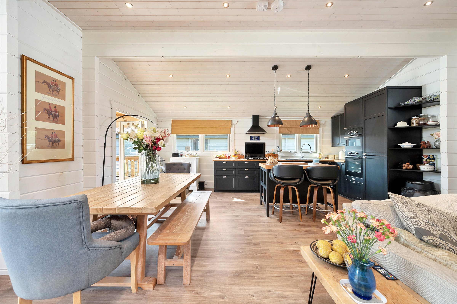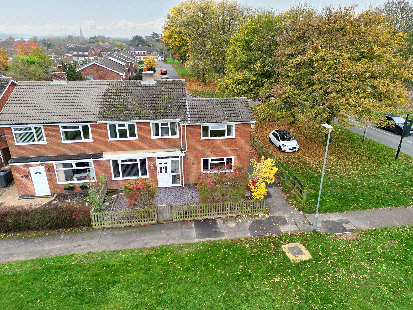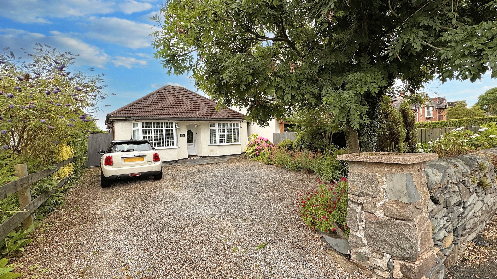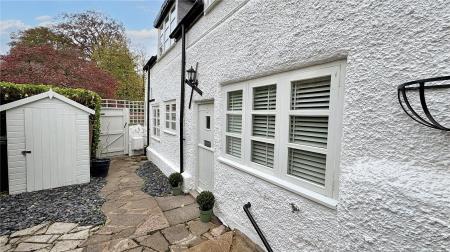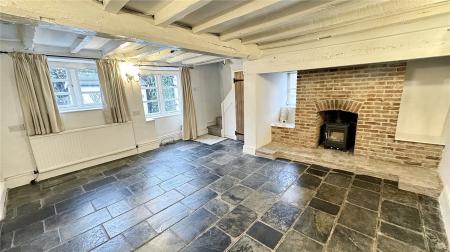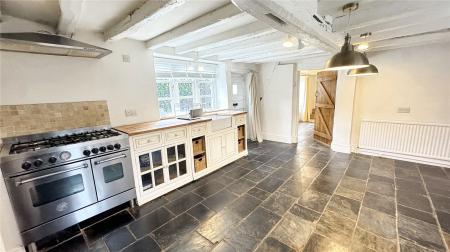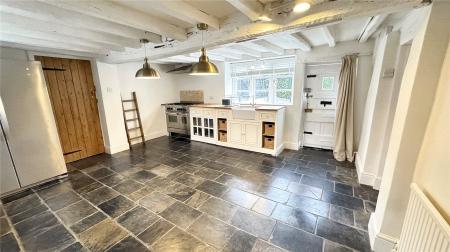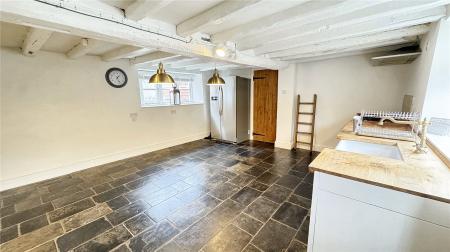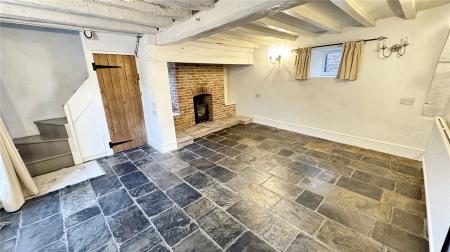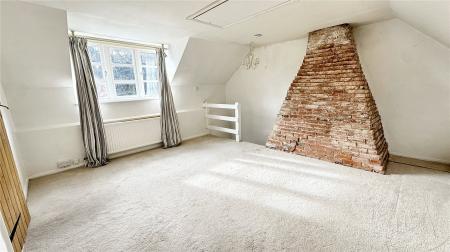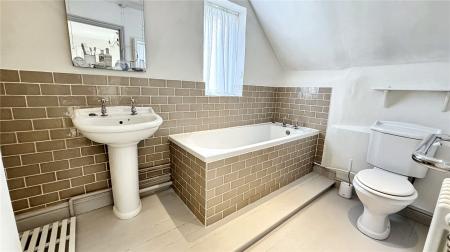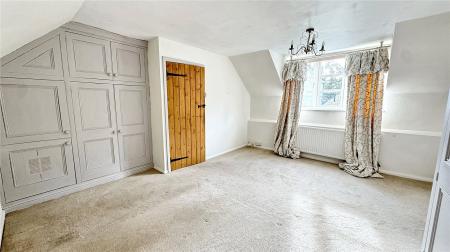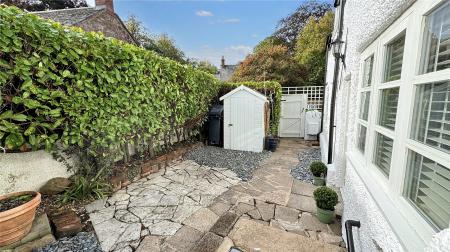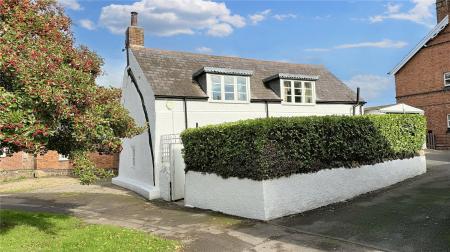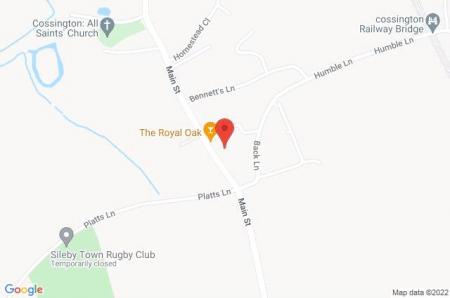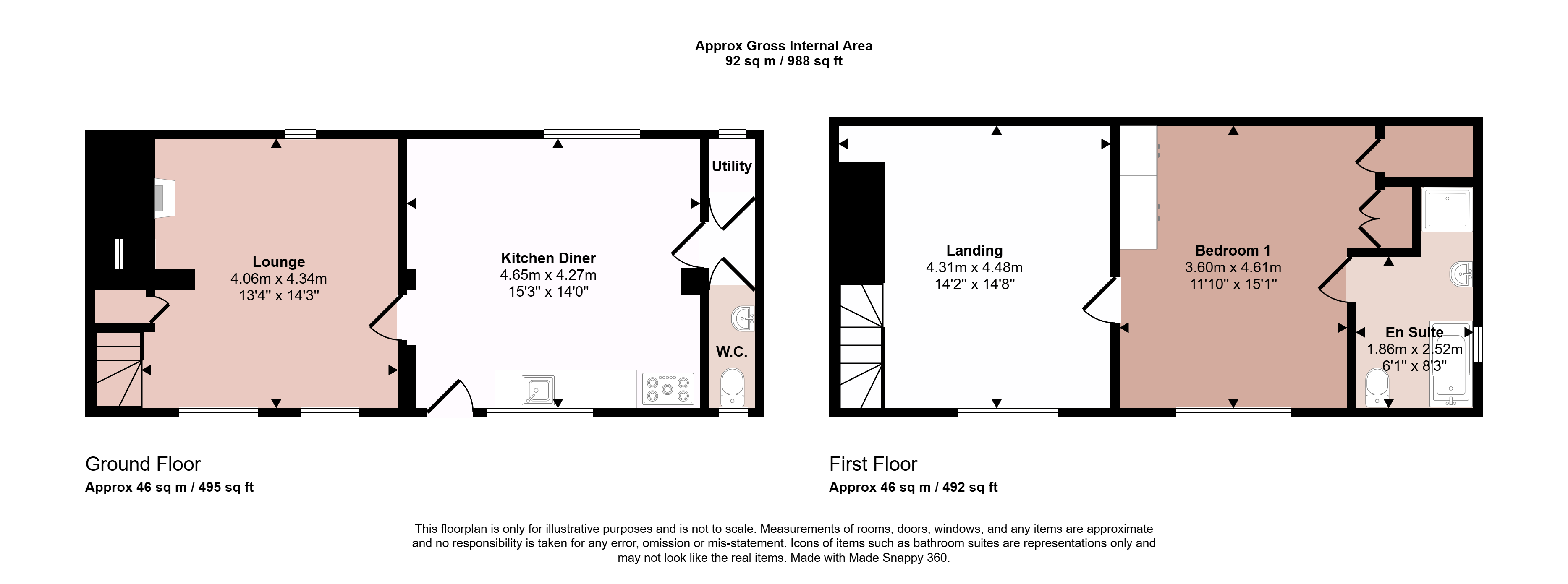- Delightful Detached Grade II Listed Cottage
- Sitting Room with Inglenook Fireplace & New Log Burner
- Good Sized Dining Kitchen with Range
- Utility Cupboard & Cloaks/WC
- Two Bedrooms
- Refitted Bathroom
- Energy Rating E
- Council Tax Band D
- Tenure Freehold
- Enclosed Walled Cottage Garden
2 Bedroom Detached House for sale in Leicestershire
Situated within the heart of this highly desirable village is this charming detached Grade II listed cottage with a wealth of features including original beamed ceilings, inglenook fireplace and panelled latch doors. The property offers a delightful and spacious living room, dining kitchen with range cooker, utility cupboard, cloakroom, two interconnecting bedrooms and a refitted bathroom. Outside is a private walled and enclosed cottage garden. Benefitting from a modern gas central heating system and a car park to the rear, the cottage offers considerable charm and character. Viewing highly recommended, offered with no chain.
Dining Kitchen15'2" x 14'7" (4.62m x 4.45m). Fitted with base cupboards including glass display cupboards and drawers and basket shelving. Butcher block work surfacing with inset Belfast sink with mixer tap over. Bertazzoni stainless steel range style cooker with twin electric ovens and five ring gas hob and stainless steel extractor hood over. Attractive slate flooring, shelving, beamed ceiling, radiator, sealed double glazed windows to front and rear and door to garden and stripped pine door to the inner lobby.
Delightful Sitting Room14'10" x 14'7" (4.52m x 4.45m). Featuring an attractive inglenook fireplace with new wood burning stove inset within inglenook with brick chimneybreast, matching hearth and side plinths. Sealed double glazed windows to the front and side, two double radiator, heavily beam ceiling, TV aerial point, return staircase off to first floor landing and understairs storage cupboard. Stripped pine door through to:
Inner Lobby With slate flooring and off is a utility cupboard with space and plumbing for washing machine, shelving and window.
Cloakroom Fitted with a two piece suite comprising a low level WC and wash hand basin with tiled splashback. Double radiator, window and slate flooring.
Bedroom Two15'5" x 14'9" (4.7m x 4.5m). On the first floor approached via a return staircase from the sitting room is bedroom two with double radiator, sealed double glazed window overlooking garden, exposed brick chimneybreast, access to roof space and telephone point. Stripped pine door to:
Bedroom One15'5" x 13'7" + robes (4.7m x 4.14m + robes). One single and one double built-in wardrobes with hanging rails and top boxes, cupboard housing the Vaillant gas fired central heating boiler, TV aerial point and double radiator.
Refitted Bathroom This attractive refitted four piece suite with chrome fittings comprising a panelled bath, pedestal wash hand basin, low level WC and a fully tiled shower cubicle with a Triton shower unit. Access to roof space, window to side, radiator, spotlighting and tiled flooring.
Outside The property enjoys an attractive private cottage garden enclosed by brick walling and timber panelled fencing with a mature hedge. Areas of gravel and paved patios, the garden enjoys sun throughout the day. In addition is a timber built garden shed, outside lighting and to the rear of the cottage is a useful carpark owned by the local authority providing excellent parking facilities for the cottage and local residents (accessed off Back Lane) as well as on street parking in front of the cottage. There is a pathway down the rear of the cottage to the side gate.
Fixtures & Fittings All fitted carpets and curtains are included except the curtains in the main bedroom.
Services Mains water, electricity, gas and drainage are connected to the property.
Note Some of the internal photographs listed were taken 12 months ago. Whilst the vendor was living at the property. The photographs are however considered an accurate reflection of its current condition. The property has recently been redecorated throughout.
The layout on the first floor could be changed to create two independent bedrooms, if desired, by inserting a partition wall which would also create a landing and study area.
Extra Information To check Internet and Mobile Availability please use the following link:
checker.ofcom.org.uk/en-gb/broadband-coverage
To check Flood Risk please use the following link:
check-long-term-flood-risk.service.gov.uk/postcode
Important Information
- This is a Freehold property.
Property Ref: 55639_BNT190092
Similar Properties
Main Street, Willoughby on the Wolds, Loughborough
3 Bedroom Semi-Detached House | Guide Price £275,000
This outstanding home has been comprehensively refurbished from top to bottom and is located in the heart of this regard...
Middlefield Road, Cossington, Leicester
3 Bedroom Semi-Detached Bungalow | Guide Price £270,000
A well presented and skilfully extended three bedroomed dormer style bungalow, located in this highly sought after villa...
Middlefield Road, Cossington, Leicester
2 Bedroom Semi-Detached Bungalow | £270,000
Located in a no-through road position in the highly regarded village of Cossington is this extended and beautifully pres...
Hoby Road, Asfordby, Melton Mowbray
2 Bedroom Detached House | £280,000
A stunning lakeside park holiday lodge offering a 365 days a year holiday license on a 99 year renewable lease.
Morris Cam Walk, Asfordby, Melton Mowbray
4 Bedroom Semi-Detached House | Offers in excess of £280,000
A well presented and skillfully extended four bedroomed semi-detached residence offering flexible internal accommodation...
Leicester Road, Markfield, Leicestershire
2 Bedroom Detached Bungalow | £285,000
Located on a large and established plot is this beautifully presented and upgraded bungalow in this highly sought after...

Bentons (Melton Mowbray)
47 Nottingham Street, Melton Mowbray, Leicestershire, LE13 1NN
How much is your home worth?
Use our short form to request a valuation of your property.
Request a Valuation
