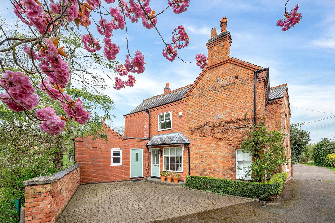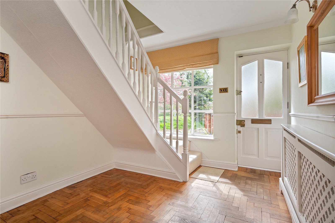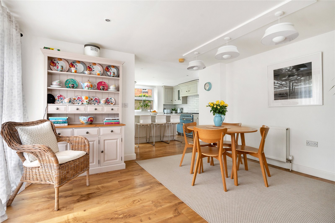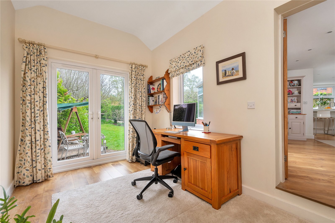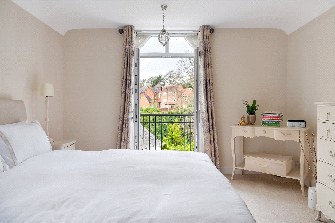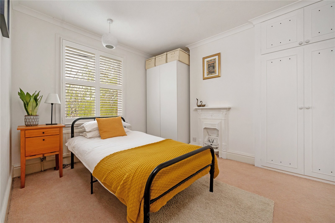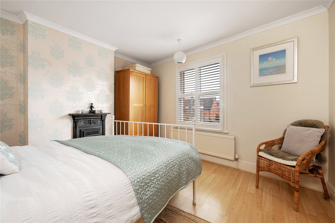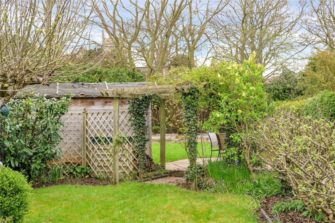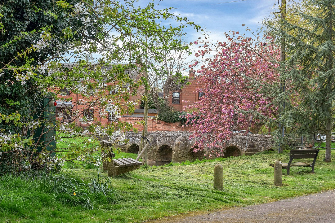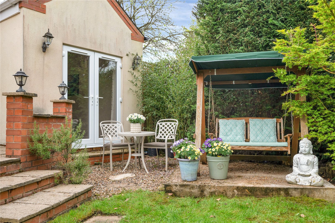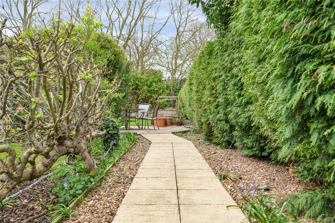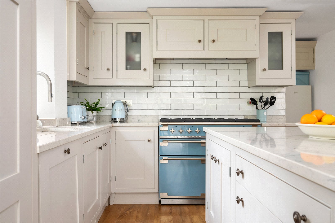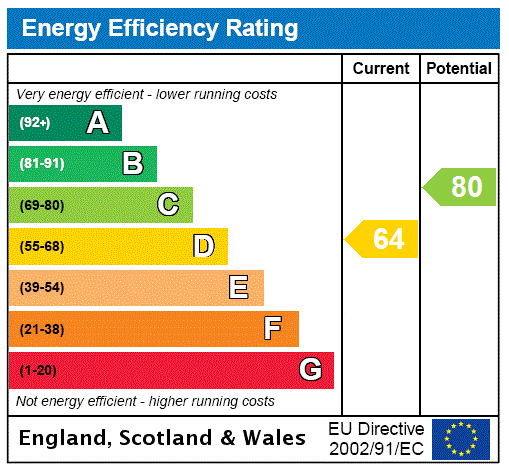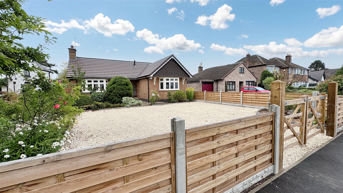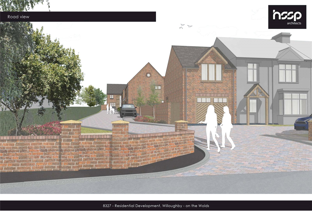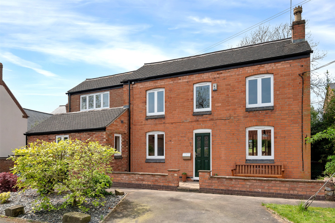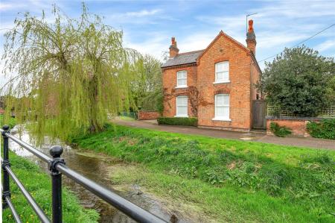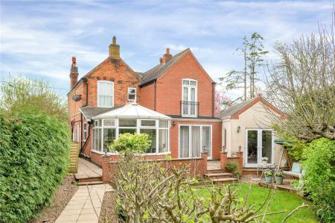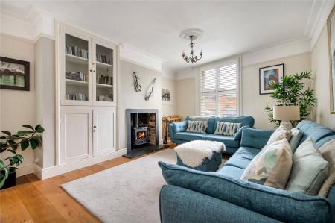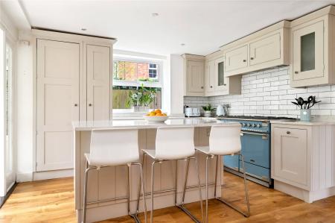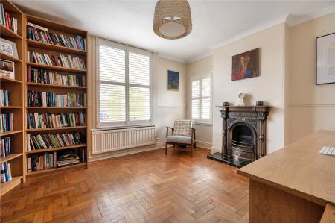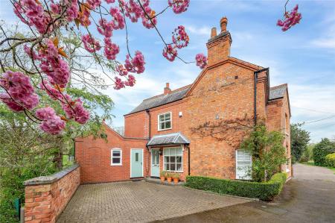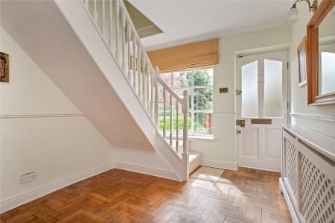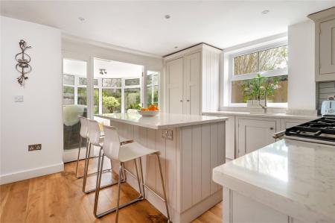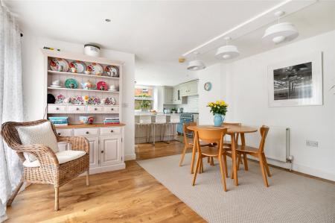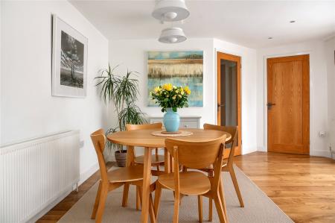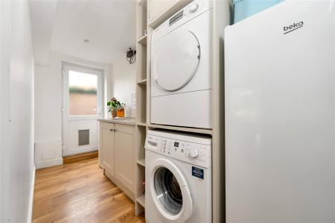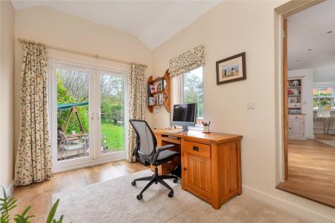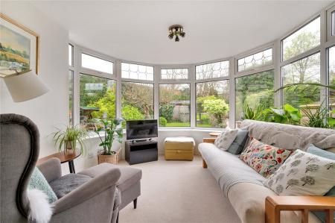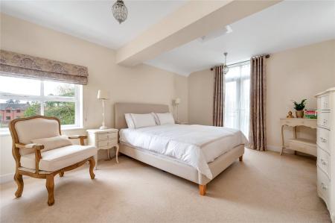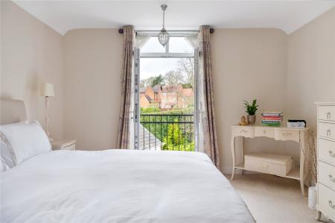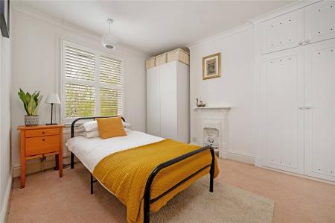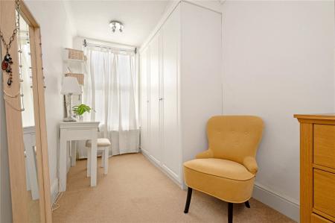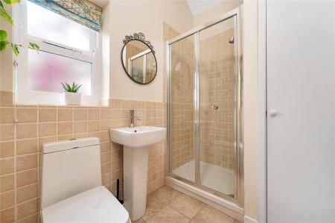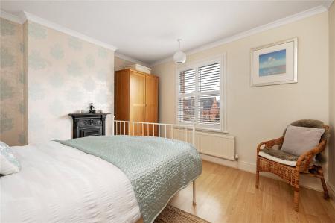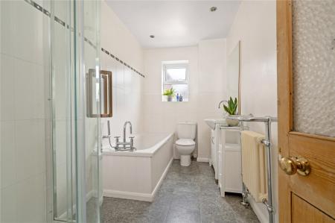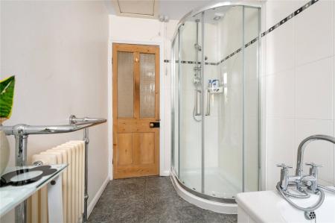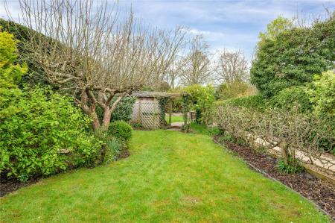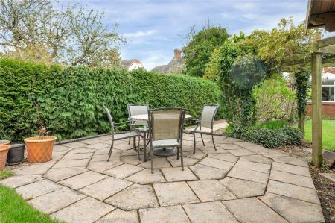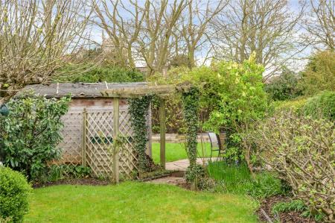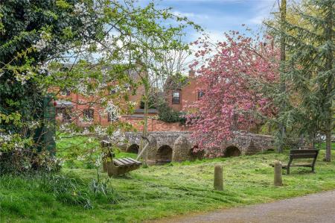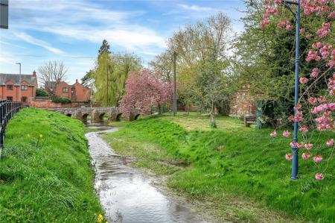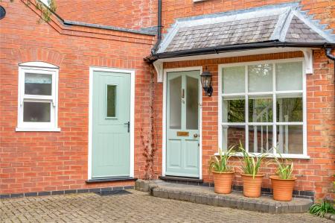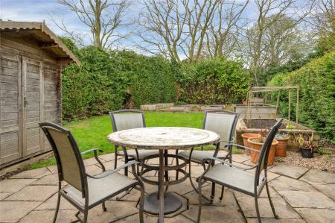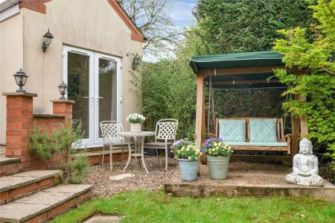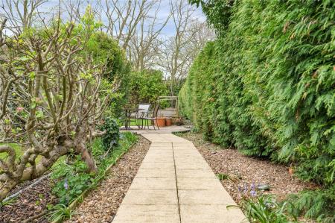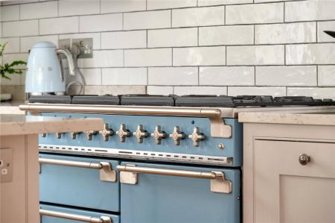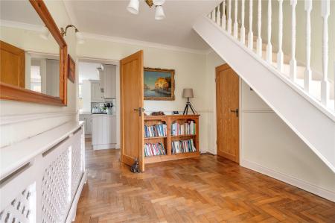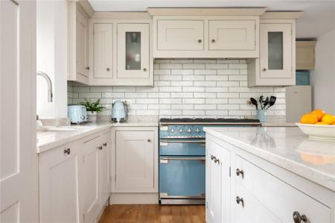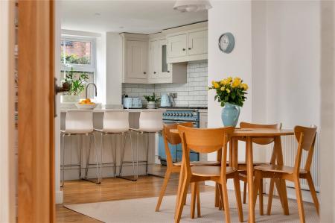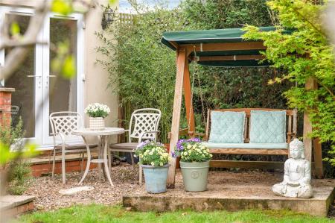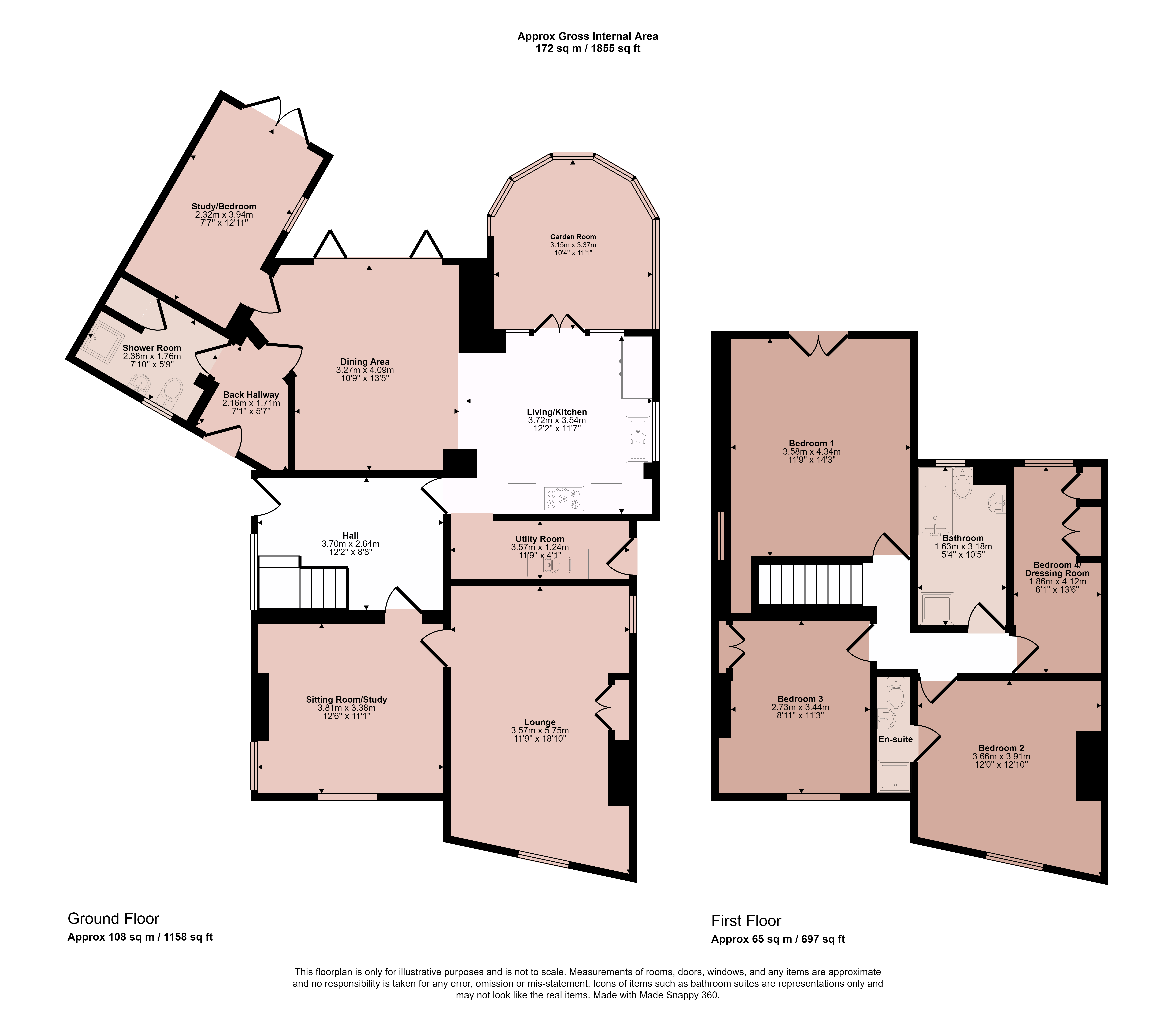- Traditional Skilfully Extended Four/Five Bedroom Character Residence
- Offering Flexible Internal Accommodation
- Sitting Room, Garden Room and Dining Room
- Quality Fitted Kitchen and Matching Utility Room
- Four First Floor Bedrooms
- En-Suite Shower Room and Principal Bathroom
- Parking for Two Vehicles
- Council Tax Band E
- Energy Rating D
- Tenure Freehold
5 Bedroom Detached House for sale in Leicestershire
A beautiful skilfully extended four/five bedroom character family residence lying in this highly sought after village location. The flexible internal accommodation comprises entrance into reception hallway, sitting room, lounge, open plan living dining kitchen with integrated appliances, matching utility room, rear garden room, separate study/bedroom five and further inner hallway with downstairs shower room. The first floor landing leads to four bedrooms, bedroom one featuring a Juliet balcony, bedroom two with en-suite shower room and principal family bathroom. Outside a block paved driveway provides standing for two vehicles and the private enclosed rear garden is extensive in size with two lawns linked by central hexagon patio area with pergola.
Entrance Hallway An impressive and bright hallway with herringbone flooring, wall lights and stairs rising to the first floor.
Sitting Room/Study Having a dual aspect with windows to the front and side with shutters, feature fireplace and herringbone flooring.
Lounge Featuring an inset wood burning stove, built-in double fronted display cabinet, exposed oak flooring and window to the side with shutters.
Living Dining Kitchen This delightful room is ideal for family living and entertaining. The kitchen is fitted with a comprehensive series of cupboards and drawers with granite work surfaces, Rangemaster cooker with 6 burner gas hob, ovens under and integrated dishwasher. In addition there is a matching central island with cupboards and Karndean flooring running through to the dining area featuring bi-folding doors that lead out to the rear garden.
Utility Room With single drainer sink unit, bank of appliance space for washing machine, dryer and larder fridge. Access door to the rear garden.
Garden Room Accessed via French door from the kitchen with bay window overlooking the rear garden.
Bedroom Five/Study With uPVC French doors to the rear gardens and high ceilings with spotlights.
Back Hallway With door to the front and coat-hanging facilities.
Shower Room A downstairs shower room comprising double shower tray with electric shower, low flush WC, pedestal wash hand basin, heated chrome towel rail and storage cupboard.
Bedroom One A spacious double bedroom with French doors to a Juliet balcony enjoying views to the rear and a further window to the side.
Bedroom Two A double bedroom featuring ornate fireplace, window to the front and access to en-suite shower room.
En-Suite Shower Room Fitted with a three piece suite comprising shower tray, vanity wash hand basin and low flush WC.
Bedroom Three A third double room with built-in wardrobes and window to the rear.
Bedroom Four/Dressing Room Fitted with floor to ceiling wardrobe and window to the rear. (Currently used as a dressing room).
Bathroom Fitted with a four piece white suite comprising panelled bath, shower cubicle, vanity wash hand basin and low flush WC. Having chrome towel radiator, tiling to the floor and obscure window to the rear.
Outside to the Front The property occupies a delightful position adjacent to the village green and a brick paved driveway providing parking for two vehicles.
Outside to the Rear The rear garden is a particular feature of the property being privately enclosed by established hedgerows to the boundaries. There is gated access to the side with a raised patio area, ornamental walls and a lean to general store. There are two main lawns with side pathways linked with hexagon shaped patio area and pergola ideal for entertaining. In addition there is a solid garden shed and raised vegetable planters.
Extra Information To check Internet and Mobile Availability please use the following link:
checker.ofcom.org.uk/en-gb/broadband-coverage
To check Flood Risk please use the following link:
check-long-term-flood-risk.service.gov.uk/postcode
Important information
This is not a Shared Ownership Property
This is a Freehold property.
Property Ref: 55639_BNT240255
Similar Properties
Main Street, Cossington, Leicester
3 Bedroom Detached Bungalow | Guide Price £600,000
A rare offering to the market is this beautiful and comprehensively refurbished and extended bungalow situated in the he...
Melton Road, Hickling Pastures, Melton Mowbray
Land | Guide Price £600,000
BEST OFFERS DEADLINE, 12 NOON ON FRIDAY THE 25TH OF OCTOBER 2024.
Elsalene Close, Groby, Leicester
5 Bedroom Detached House | Guide Price £600,000
A beautifully presented, five bedroomed detached residence forming part of this exclusive cul-de-sac private road offeri...
Ostler Lane, Saxelbye, Melton Mowbray
3 Bedroom Semi-Detached House | Guide Price £625,000
An incredibly rare opportunity for the equestrian purchaser to acquire this affordable three bedroom family home with pa...
Harding Close, Willoughby on the Wolds, Loughborough
4 Bedroom Detached House | Guide Price £625,000
2 Harding Close, Willoughby on the Wolds forms part of this exclusive development of just four properties lying off Lond...
Pond Street, Seagrave, Loughborough
4 Bedroom Detached House | Guide Price £625,000
A most deceptive and skillfully extended four double bedroomed detached cottage located in this highly sought after vill...

Bentons (Melton Mowbray)
47 Nottingham Street, Melton Mowbray, Leicestershire, LE13 1NN
How much is your home worth?
Use our short form to request a valuation of your property.
Request a Valuation





