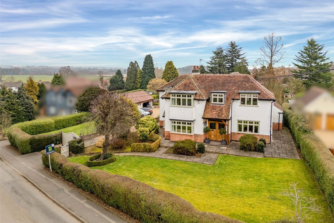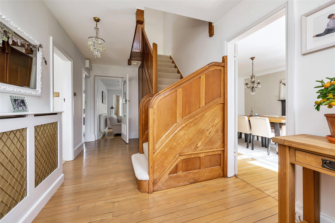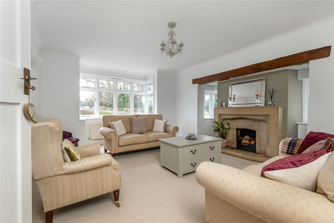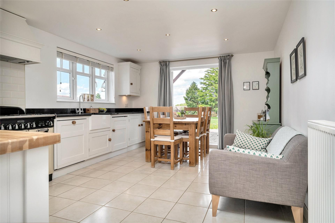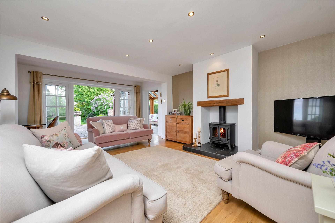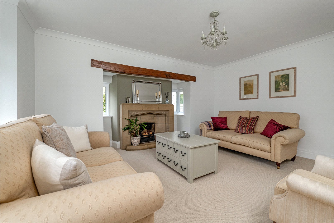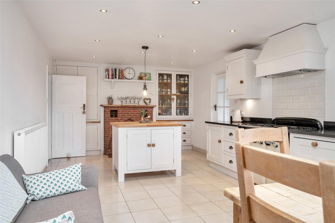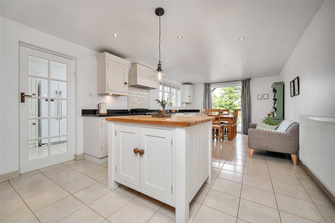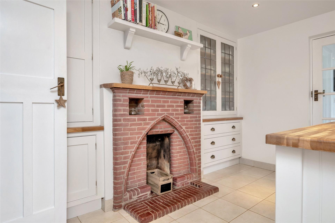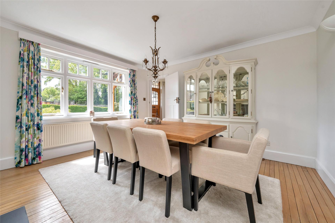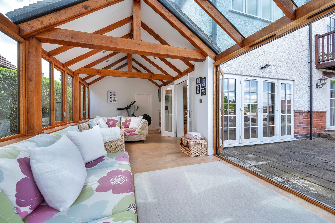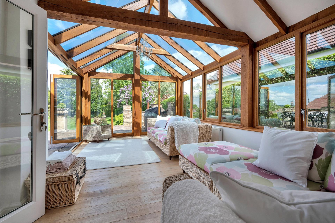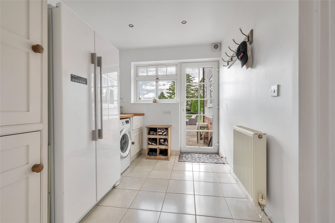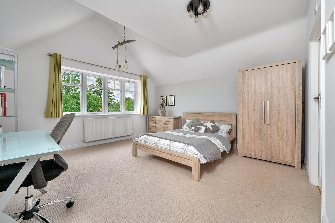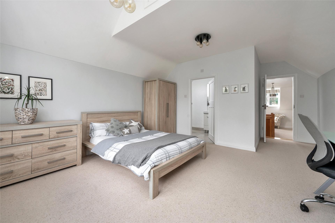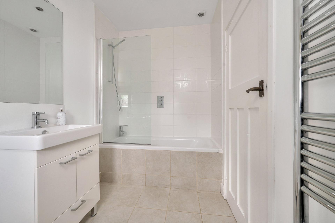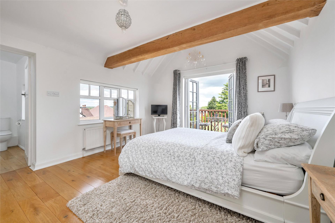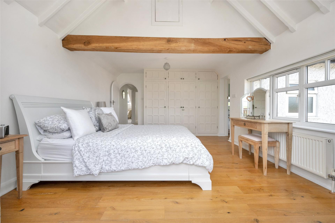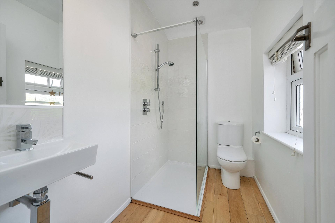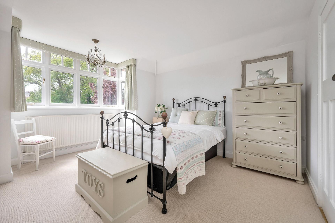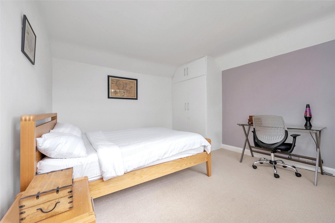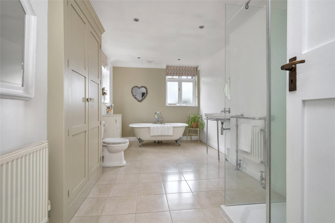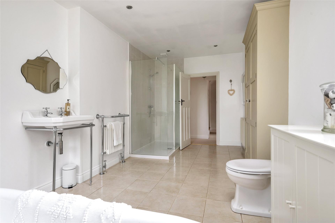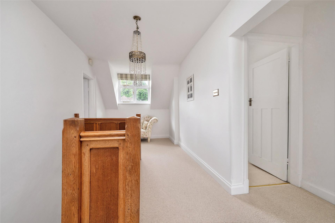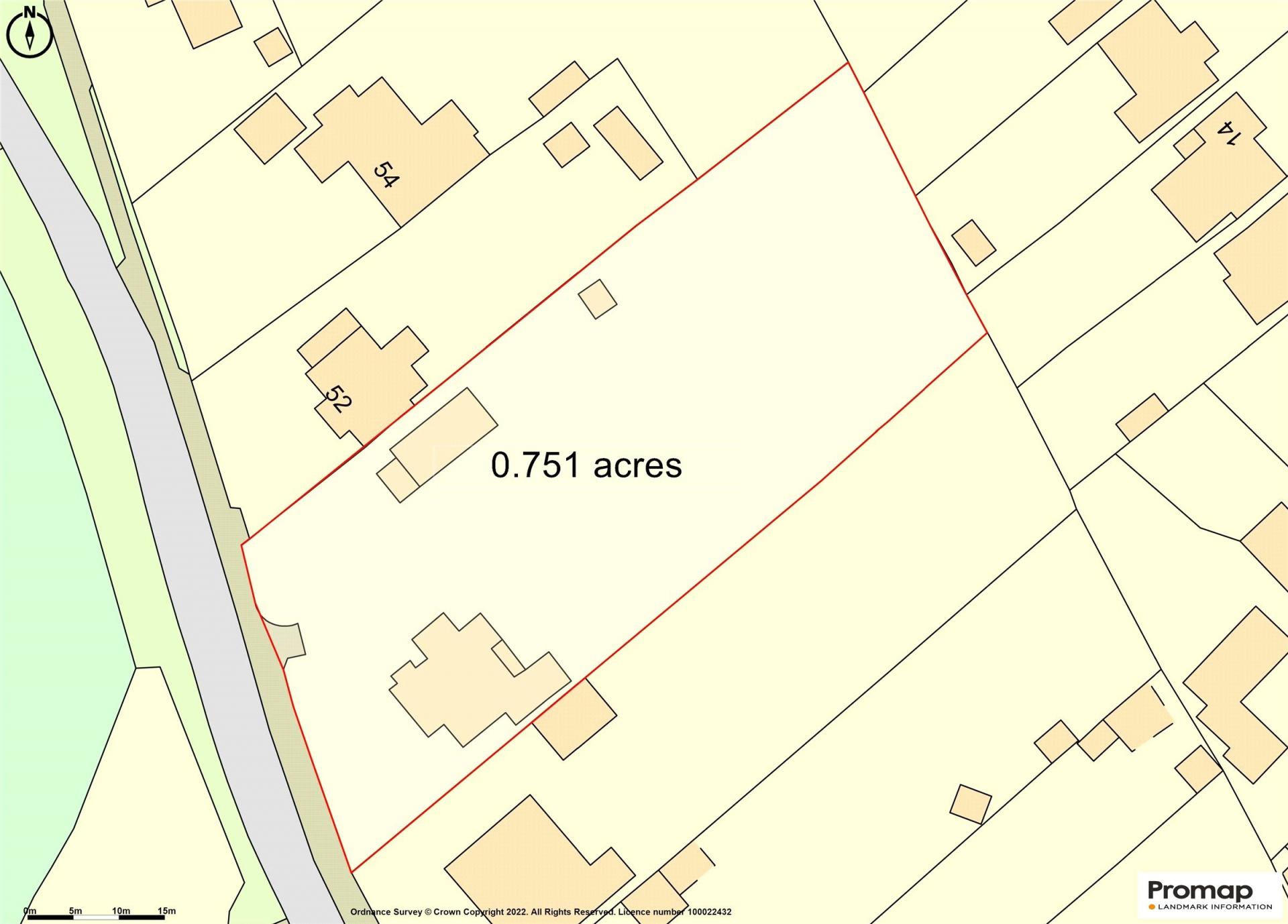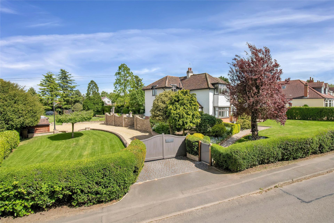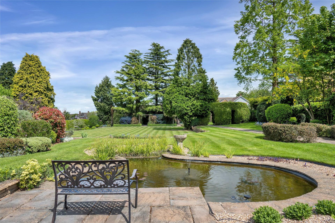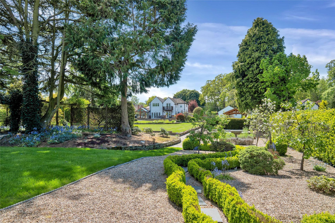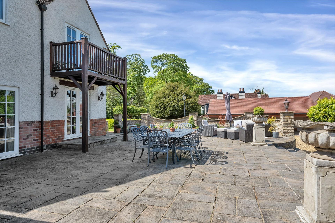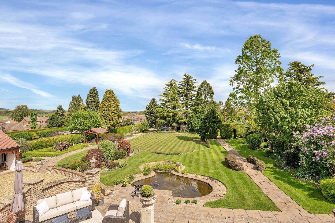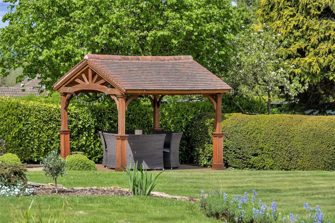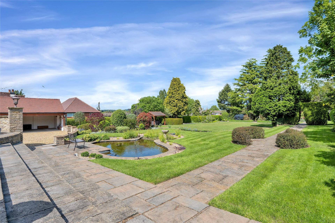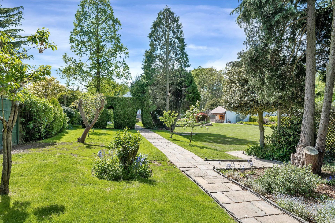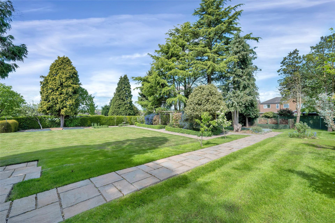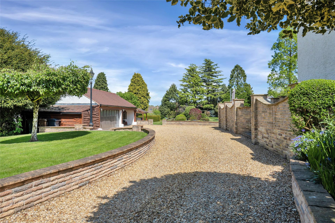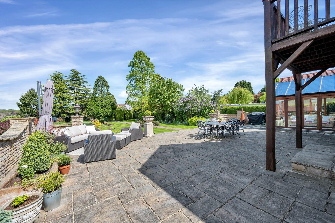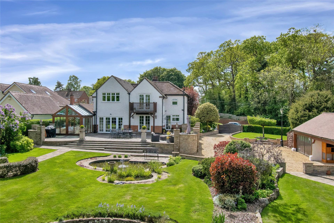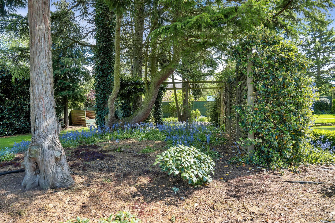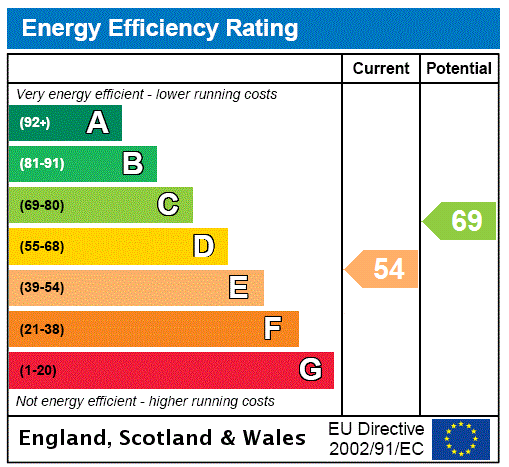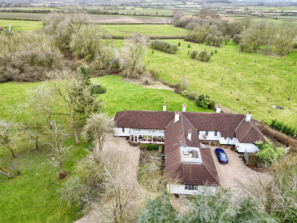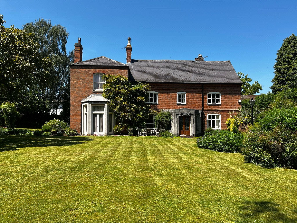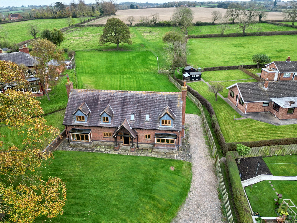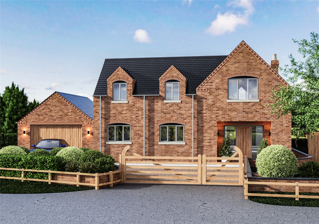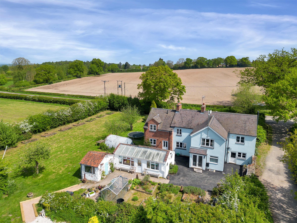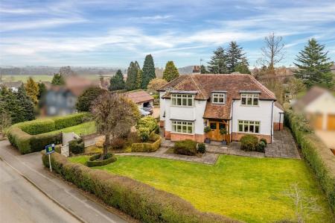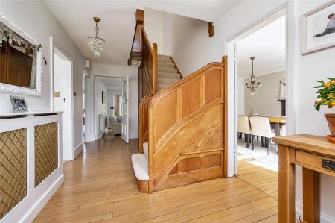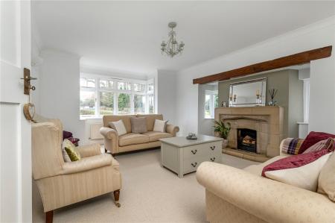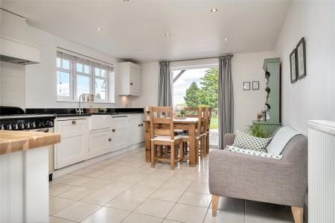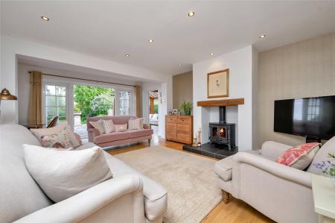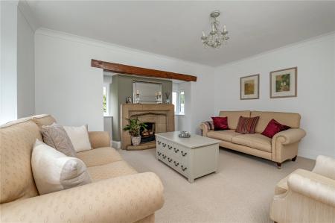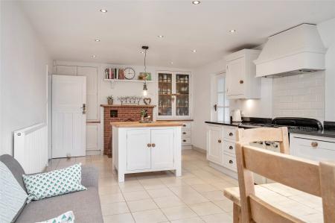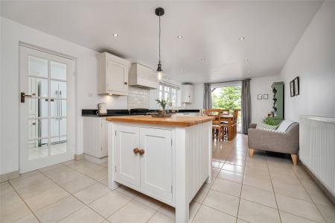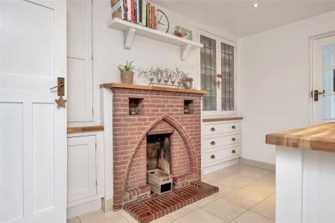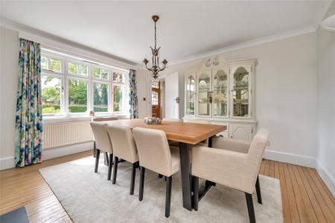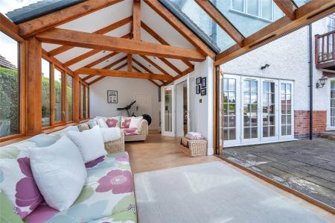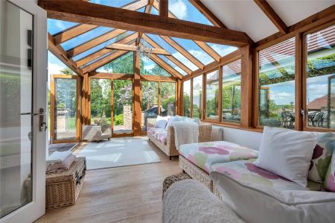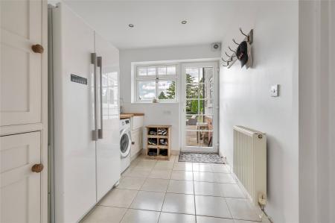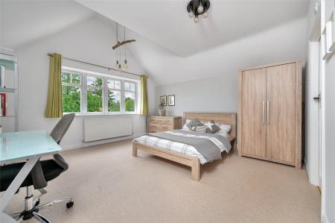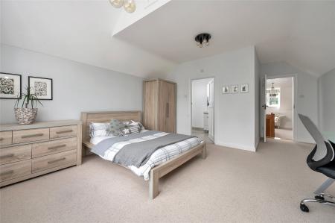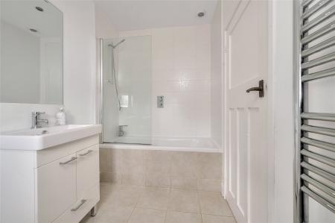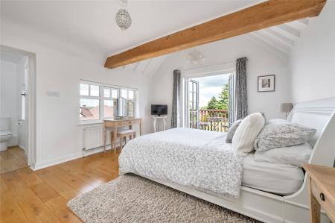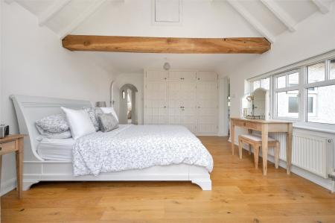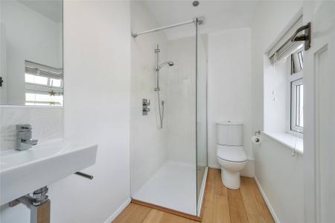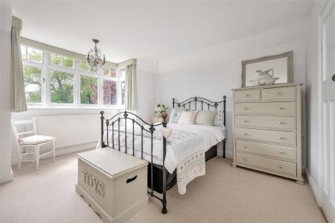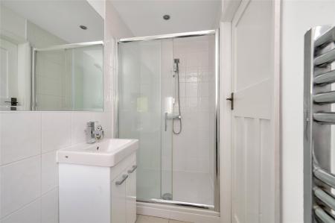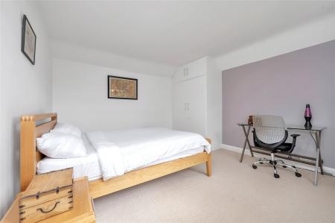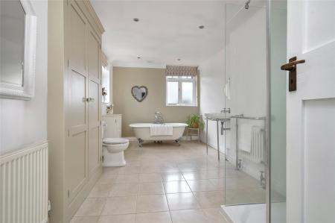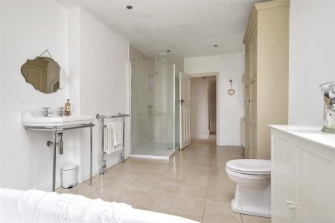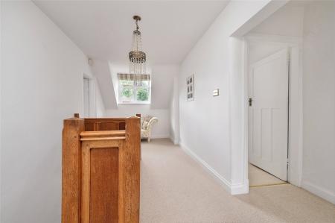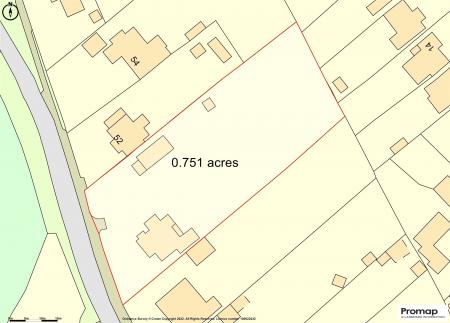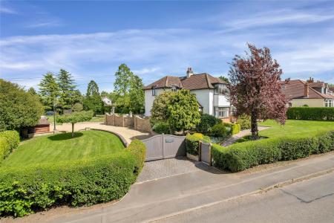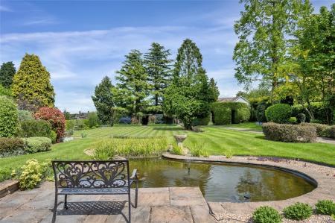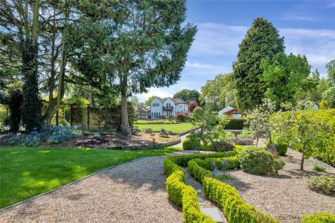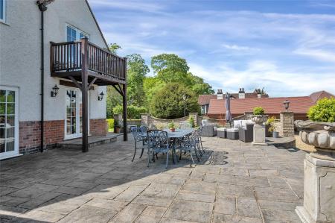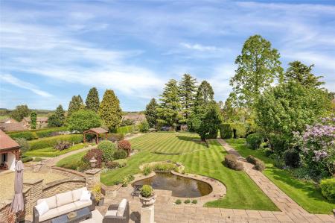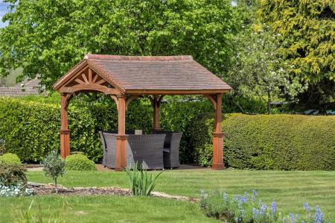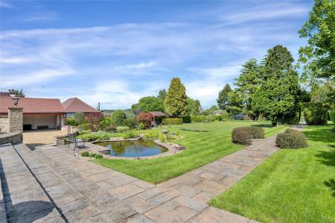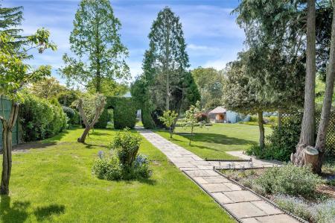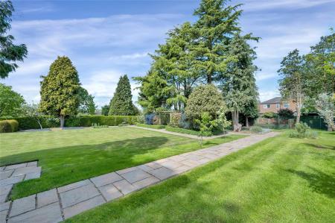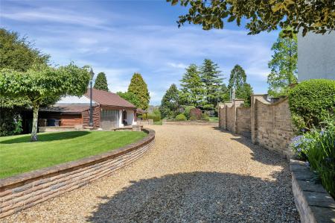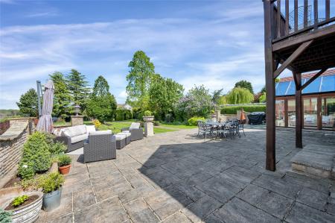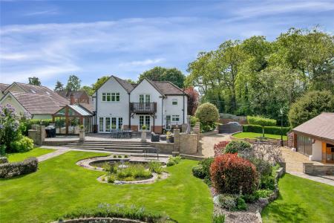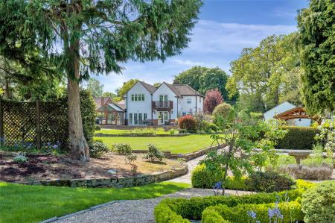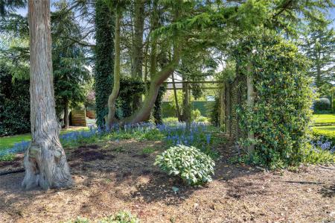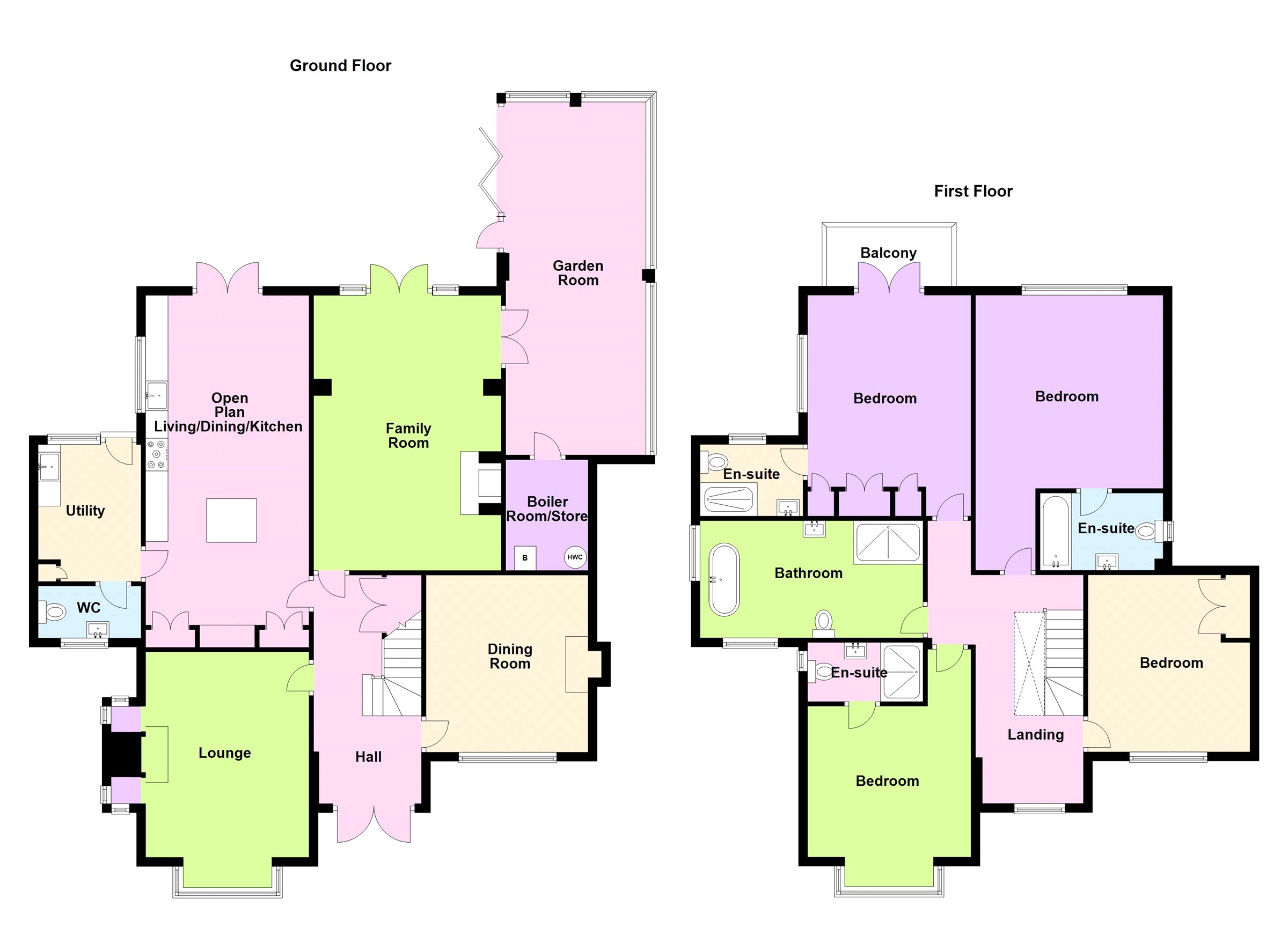- Substantial Detached Family Residence
- Energy Rating E
- Council Tax Band G
- Tenure Freehold
- Constructed Circa 1923
- Arts & Crafts Style Features
- Substantial Garden Plot
- Double Garage & Car Port
- Electric Gated Access
- Four Large Double Bedrooms
4 Bedroom Detached House for sale in Leicestershire
An outstanding Arts & Crafts style residence occupying a prominent position within this highly regarded and much sought after location. The property was constructed circa 1923 and has had latter extensions to provide the most magnificent family home sitting on a 0.751 acre plot. The accommodation is superbly presented throughout with an exacting attention to detail providing the most high level specification and comprising entrance hall, lounge, dining room, breakfast kitchen, utility room, WC, family room, garden room, store and a first floor landing giving way to four large double bedrooms, three of which have an en-suite shower room and an impressive large separate family bathroom. Outside the property sits within beautifully maintained gardens with ornamental pond, gravel driveway providing off road parking for a number of vehicles through electric double gates, there is a double car port, double garage, wood store and various garden buildings. An early inspection is highly recommended to fully appreciate this outstanding family home.
Entrance Hall16'9" x 8' (5.1m x 2.44m). A most impressive entrance hallway boasting a huge character feel with lavish use of timber both in the elaborate staircase rising to the first floor and also the timber wood block flooring. There is a useful understairs storage cupboard, decorative leaded and glazed double doors to the front and access to ground floor rooms.
Lounge17'8" (5.38m) x 14'8" (4.47m) at widest points. A formal family sitting room with an impressive inglenook fireplace with inset Arts & Crafts style stone fireplace with open fire and windows to either side of the inglenook. There is a large bay window to the front elevation an ample space for living room furniture.
Dining Room13'1" x 12' (4m x 3.66m). An impressive formal dining room with a variety of potential uses having a large window to the front elevation, feature open fireplace and oak flooring.
Family Room20' x 13'10" (6.1m x 4.22m). A large family room enjoying a wonderful view of the rear gardens through French doors and full length windows, oak flooring, feature log burner, recess ceiling spotlights and glazed double doors leading through to the garden room.
Garden Room24'3" x 10'10" (7.4m x 3.3m). An impressive addition to this property maintaining the character feel of this wonderful home and being an oak frame construction with a lavish use of glass, fully taking in the views over the rear garden. There is oak flooring, four panel bi-folding doors and recess ceiling spotlights.
Store Room With wall mounted gas central heating boiler and hot water cylinder.
Kitchen24' x 11'10" (7.32m x 3.6m). A large everyday living dining kitchen with an ample range of bespoke handmade wooden wall and base mounted utility units finished to a high quality standard with an island unit feature timber worktop and pendant lighting above. The kitchen is finished to a casement unit style with integrated dishwasher, Rangemaster cooker and extractor hood, tiled flooring, window to the side, French doors to the rear, Belfast sink, granite worktops, feature fireplace within brick surround, fitted alcove cupboards and access to:
Utility Room7'7" x 10' (2.3m x 3.05m). With window and doors to the rear, Belfast sink, storage units, tiled flooring, recessed ceiling spotlights and access to WC.
WC Having a two piece Heritage suite comprising low level WC, pedestal wash hand basin, tiled flooring and window to the front.
First Floor Landing A substantial galleried first floor landing with impressive timber staircase, window to the front and access to all rooms.
Bedroom One13'9" x 13'5" (4.2m x 4.1m). With feature double height ceiling, French doors onto a balcony at the rear overlooking the garden, fitted wardrobes with Arts & Crafts style frontage, timber flooring and access to:
En-suite8'1" x 4'7" (2.46m x 1.4m). With a contemporary three piece suite comprising low level WC, wash hand basin and shower cubicle with wall mounted mixer shower and window to the rear.
Bedroom Two13'9" x 13'5" (4.2m x 4.1m). Window to the rear, double height ceiling and access to:
En-suite Two5'8" x 9'2" (1.73m x 2.8m). With a three piece suite comprising bath with mixer tap and fitted shower above, low level WC, wash hand basin, heated towel rail, recessed ceiling spotlights and window to the side.
Bedroom Three13'5" x 12'1" (4.1m x 3.68m). Having window to the front, ample space for double bed and bedroom furniture, access into:
En-suite Three8'3" x 4' (2.51m x 1.22m). With a three piece white suite comprising double shower cubicle with mixer shower, low level WC, wash hand basin, window to the side, heated towel rail and ceiling spotlights.
Bedroom Four13'1" x 12' (4m x 3.66m). With window to the front, fitted wardrobe and ample space for double bed and bedroom furniture.
Family Bathroom17'8" x 9'3" (5.38m x 2.82m). A stunning feature bathroom with freestanding roll top bath, suspended wash hand basin in a traditional style, low level WC, shower cubicle, heated towel rail, windows to the front and side elevation, tiled flooring, recess ceiling spotlights and extractor fan.
Outside The property sits in a wonderful position featuring as a prominent property on this highly regarded road with an eye catching appearance. The property sits in a double width plot with electrically operated double timber gates onto a sweeping gravel driveway in turn providing access to the double car port (measuring 16'1" x 17'2") and double garage (measuring 17'2" x 17'4"). There is also automatic exterior lighting along the driveway. The garden is a particular feature and extends to 0.751 acres with a large patio area, planted borders and shrubbery, ornamental pond, garden buildings, parterre, wood store, lawn and mature trees.
Agents Note Please note some of the outside photos were taken in the summer.
Extra Information To check Internet and Mobile Availability please use the following link:
checker.ofcom.org.uk/en-gb/broadband-coverage
To check Flood Risk please use the following link:
check-long-term-flood-risk.service.gov.uk/postcode
Services and Miscellaneous It is our understanding the property has mains services with mains water, gas and drainage.
Important Information
- This is a Freehold property.
Property Ref: 55639_BNT180128
Similar Properties
Widmerpool Lane, Keyworth, Nottingham
4 Bedroom Detached Bungalow | Guide Price £950,000
This substantial single storey four bedroomed residence was originally construction in circa 1910 and is situated in out...
Woodlands Lane, Kirby Muxloe, Leicester
5 Bedroom Detached House | Guide Price £950,000
A stunning Grade II listed, three storey, five/seven bedroomed detached residence set in a beautiful plot extending to 0...
West End, Long Clawson, Melton Mowbray
4 Bedroom Detached House | £899,950
Loxley Cottage is a rare offering to the open market, situated in the heart of the village of Long Clawson and occupying...
Bull Hill, Osgathorpe, Loughborough
4 Bedroom Detached House | Guide Price £995,000
Hill View offers a stunning brand new luxury specification detached residence, extending to 2,750 sqft (256 sqm) of livi...
One Barrow Lane, Charley, Loughborough
6 Bedroom Detached House | Guide Price £1,000,000
A rare opportunity to acquire this flexible six bedroomed detached country home situated in an idyllic location within C...
Anstey Lane, Thurcaston, Leicester
5 Bedroom Detached House | Offers in excess of £1,000,000
A character 1878 built individually styled, five double bedroomed detached residence situated on an extensive plot exten...

Bentons (Melton Mowbray)
47 Nottingham Street, Melton Mowbray, Leicestershire, LE13 1NN
How much is your home worth?
Use our short form to request a valuation of your property.
Request a Valuation
