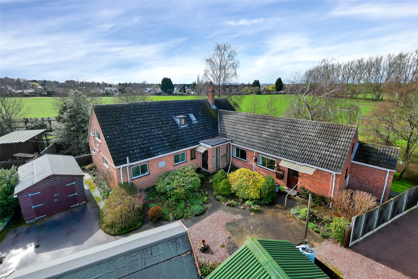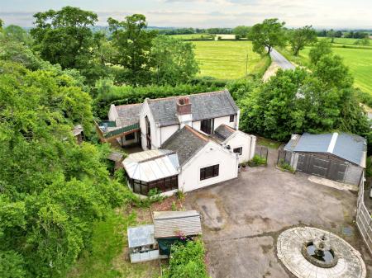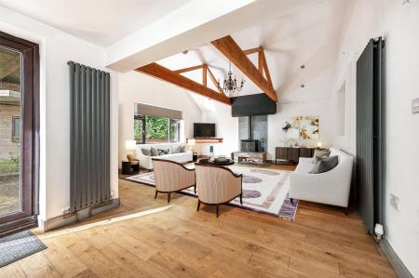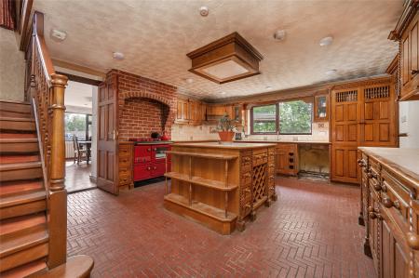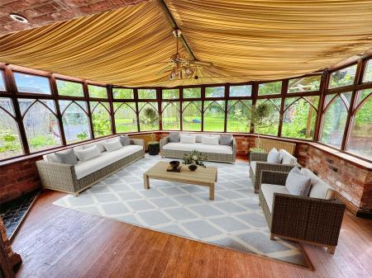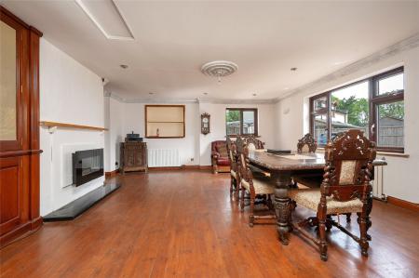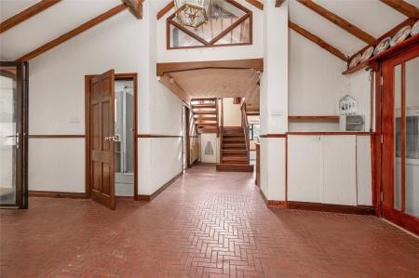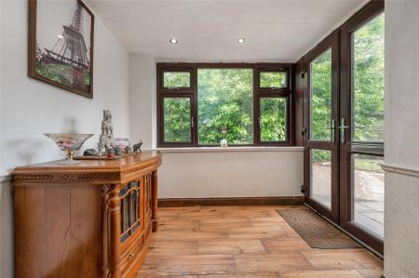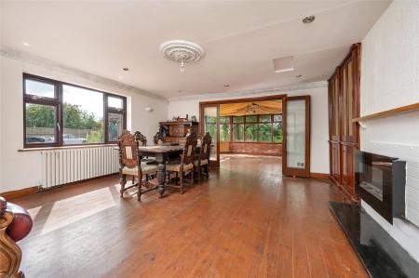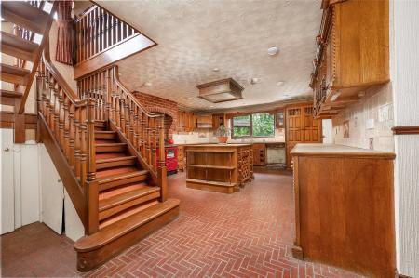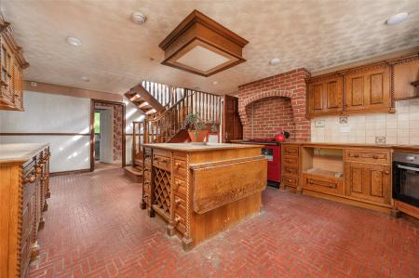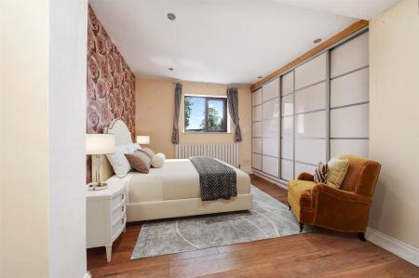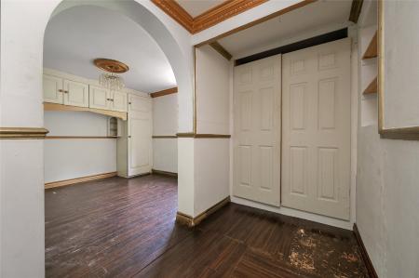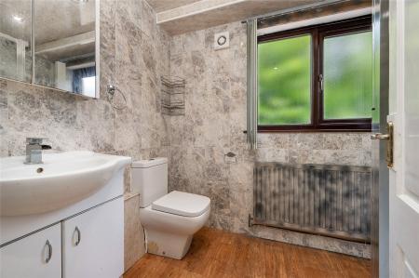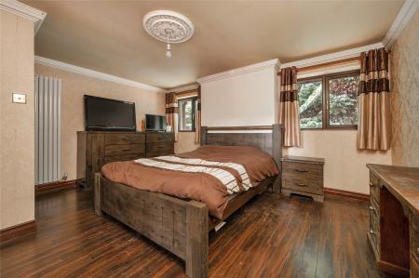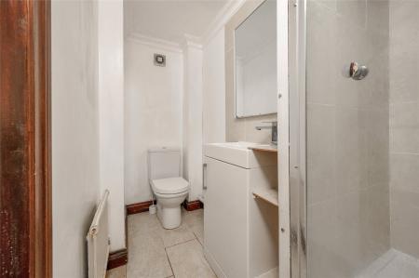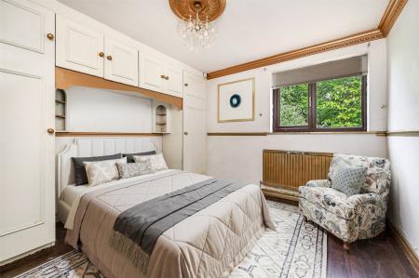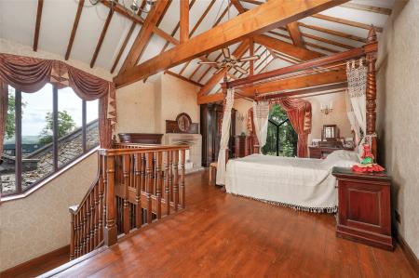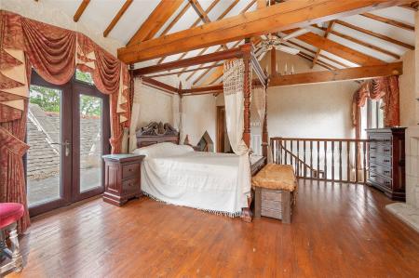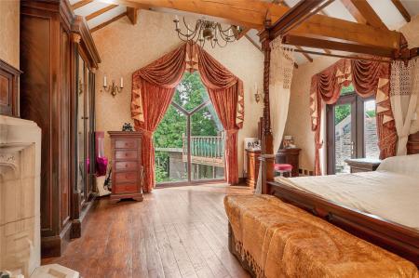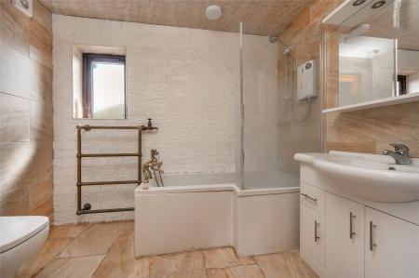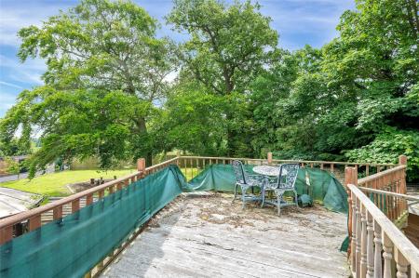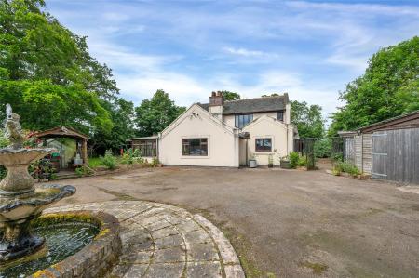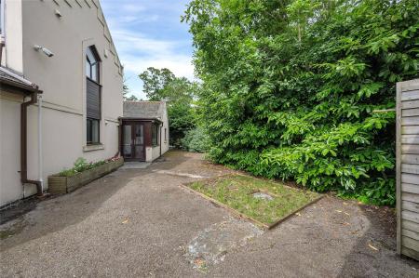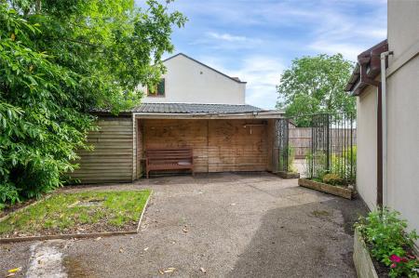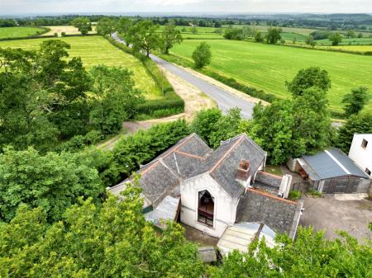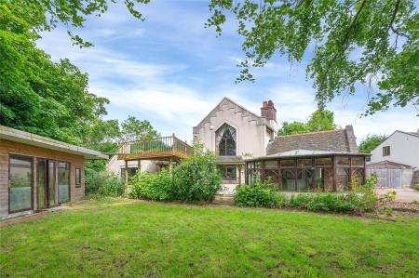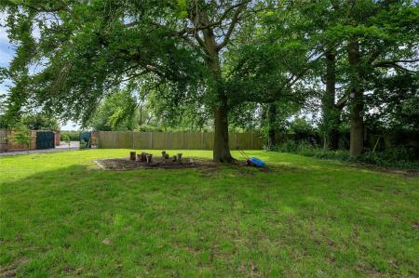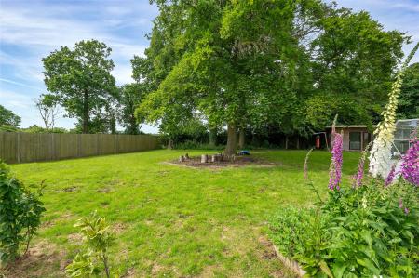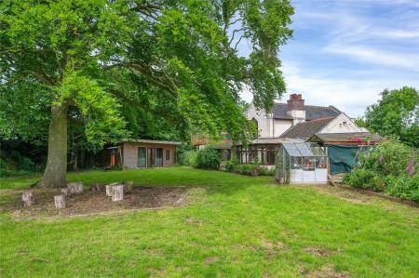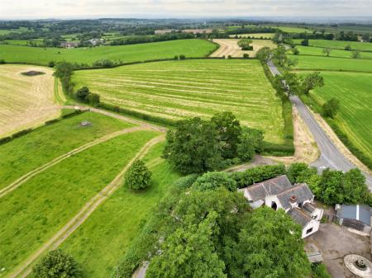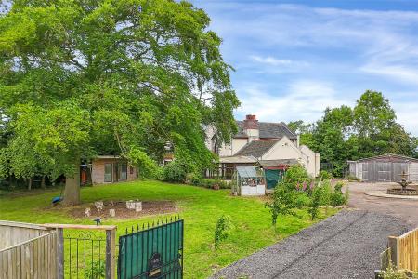- Character Original Hunting Lodge Built in 1816
- Skillfully Extended
- Lounge, Dining Room, Garden Room, Cottage Style Kitchen
- Three Ground Floor Bedrooms & En-suite Shower Room
- First Floor Bedroom with Dressing Room & En-suite Bathroom
- Numerous Car Standing & Double Garage
- Gardens to Front, Side and Rear
- Energy Rating E
- Council Tax Band F
- Tenure Freehold
4 Bedroom Detached House for sale in Leicestershire
An original 1816 built detached character residence, originally used as a Hunting Lodge having been skillfully extended with vacant possession available. Having oil fired central heating and double glazing, offering flexible internal accommodation, the property comprises a storm porch into reception hallway, lounge, dining room, garden room, cottage style kitchen, shower room, three bedrooms, one with en-suite shower room. Bedroom one to first floor with dressing area and en-suite bathroom. The garden envelop the property with wrought iron gated access from the front, sweeping tarmacadam driveway with water feature, numerous car standing, double garage and gardens to front, side and rear. There is a separate studio/office/playroom.
Storm Porch Having double uPVC front doors with matching side panels and a double glazed door with side panels leading into:
Reception Hallway Having a vaulted ceiling, double radiator and dado rail.
Downstairs Shower Room Having a shower cubicle with electric shower, low level WC, vanity wash hand basin with mirror over, shaver point, extractor fan, tiled flooring, radiator and coving.
Lounge With a vaulted ceiling with exposed trusses, multi-fuel stove on plinth, TV shelf to the side, upright radiator, spotlighting, French doors to the rear gardens, windows to rear and side.
Bedroom Three Having wardrobes with storage cupboards.
Bedroom Four With windows to the side, upright radiator, ceiling rose, coved ceilings, walk-in wardrobe with hanging rail and shelving to the side.
Cottage Style Kitchen Having a range of base cupboard and drawers, wall units over, central matching island with end breakfast bar, two bowl and drainer sink unit, work surfaces, built-in induction hob, oven, extractor, dishwasher, Range cooker with ovens and hotplates. Staircase to first floor with cupboards under.
Dining Room With windows to front and side, radiator, exposed tongue and groove floorboarding, double fronted storage cupboards, double glazed French doors with side panels into:
Garden Room With windows to all side, French doors to rear, radiator, exposed tongue and groove floorboarding.
Bedroom Two With floor to ceiling built-in wardrobes with sliding doors, double glazed window to front, radiator and spotlighting.
En-suite Shower Room Having a double shower tray with handheld shower and rainwater shower, low level WC with dual flush, vanity wash hand basin, double cupboard, obscure double glazed window to side and radiator.
Bedroom One With stairs rising from the ground floor with vaulted feature ceiling, exposed trusses and beams, Minster style open fireplace, double radiator, arched double glazed window to gardens and double glazed French doors on balcony area.
Dressing Room With hanging facility, boiler and cylinder cupboard, obscure double glazed window to the rear and arched window to the side.
En-suite Bathroom With a kidney shaped bath, shower and screen over, low level WC with dual flush, vanity wash hand basin, white cupboards under, drawers, wall cupboard over and shelf, spotlighting with mirror, heated towel rail and fully tiled.
Outside The property is accessed via wrought iron gated access with tarmacadam driveway affording numerous car standing, water feature and access to the double garage with electric light and power. The gardens are to the front and side with shaped lawns, perennial borders, screen fencing to boundaries. Further garden room/office/playroom with light and power and French doors onto the gardens.
Agents Note Some of the photographs showing furniture have been staged for illustration purposes only.
Extra Information To check Internet and Mobile Availability please use the following link:
checker.ofcom.org.uk/en-gb/broadband-coverage
To check Flood Risk please use the following link:
check-long-term-flood-risk.service.gov.uk/postcode
Agents Note Some of the photographs showing furniture have been staged for illustration purposes only.
Important information
This is not a Shared Ownership Property
This is a Freehold property.
Property Ref: 55639_BNT210676
Similar Properties
Melton Road, Queniborough, Leicester
6 Bedroom Detached Bungalow | Guide Price £500,000
Situated on the very edge of Queniborough, with outstanding open views over adjacent paddocks, an extremely deceptive de...
Melton Road, Syston, Leicester
4 Bedroom Detached House | Offers Over £500,000
Steeped in local history Mill House sits in a large garden plot of approximately 1.15 acres with a long private driveway...
Charlotte Street, Melton Mowbray, Leicestershire
Light Industrial | Guide Price £500,000
A rare offering to the market is this detached freehold light industrial unit located in the town centre.
The Orchard, Seagrave, Loughborough
4 Bedroom Detached House | Guide Price £519,500
This immaculately presented four double bedroomed detached family home has been remodelled and extended by the current o...
Lammas Drive, Hathern, Loughborough
5 Bedroom Detached House | £520,000
Located on the edge of Hathern village is this modern and executive detached home ideally suited to a family buyer boast...
Cropston Road, Cropston, Leicester
3 Bedroom House | Guide Price £525,000
An attractive, unique three-bedroomed barn conversion, on a private development nestled off the main road, in the highly...

Bentons (Melton Mowbray)
47 Nottingham Street, Melton Mowbray, Leicestershire, LE13 1NN
How much is your home worth?
Use our short form to request a valuation of your property.
Request a Valuation





































