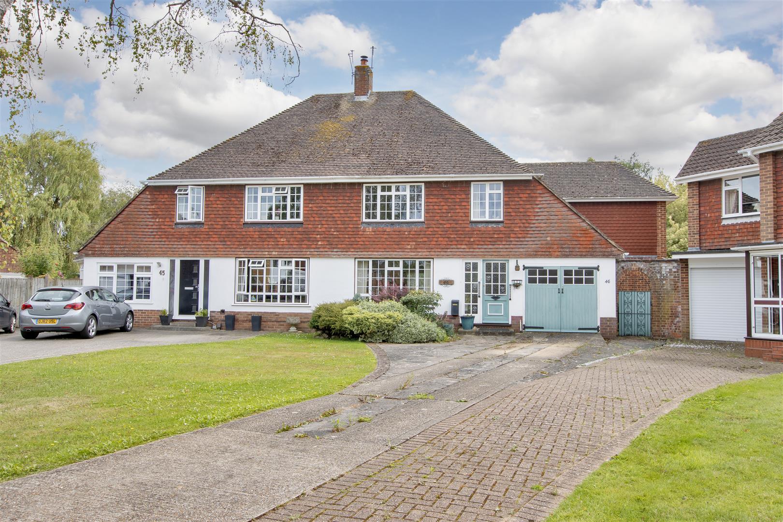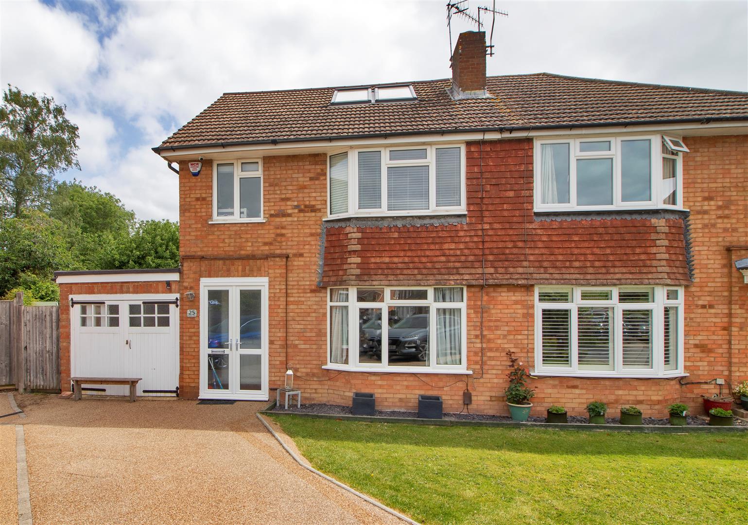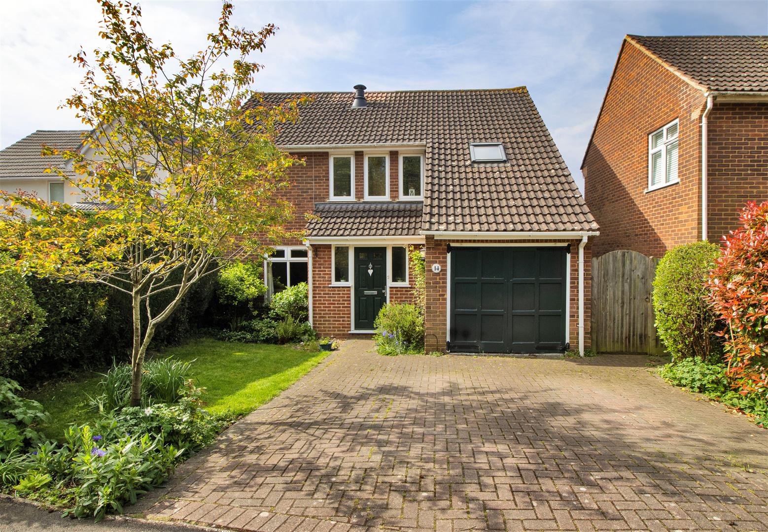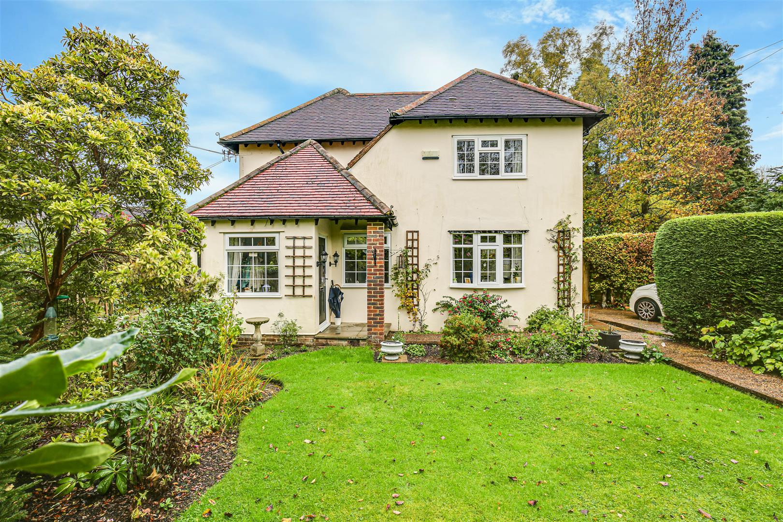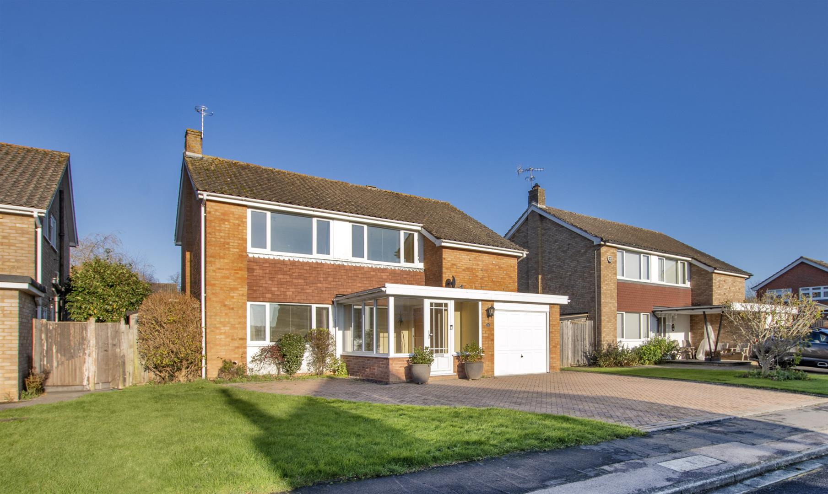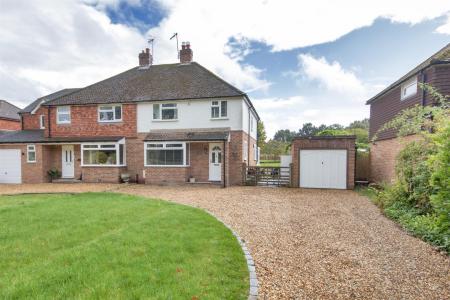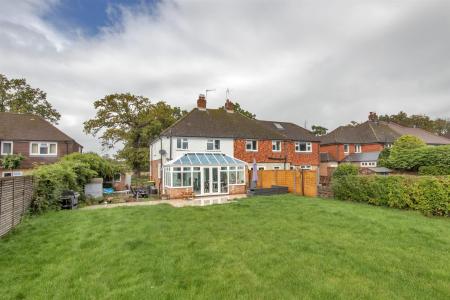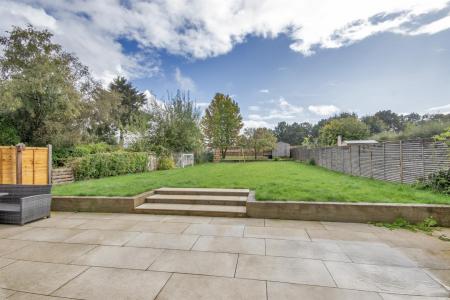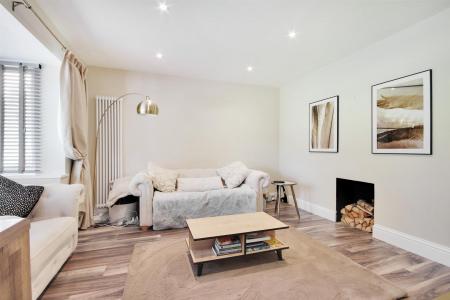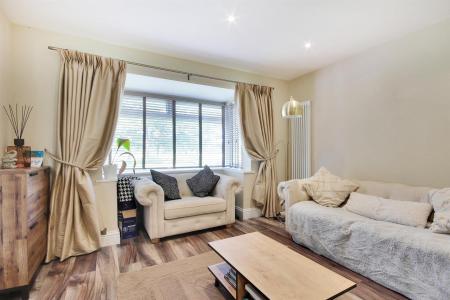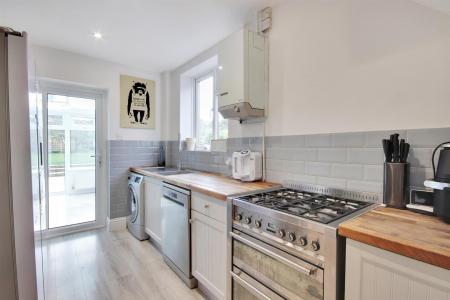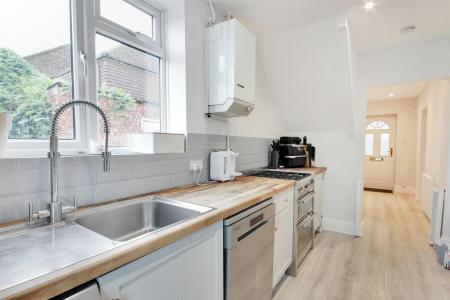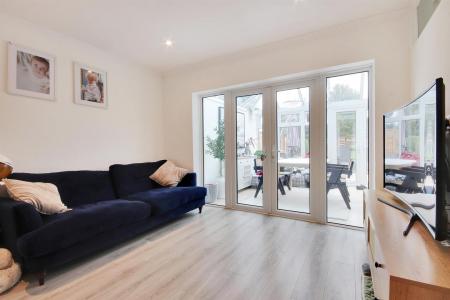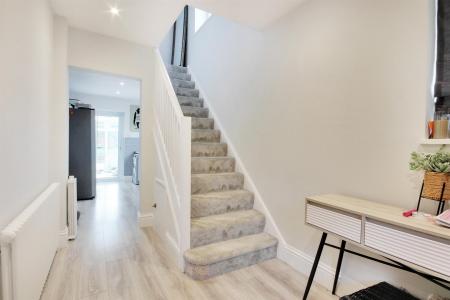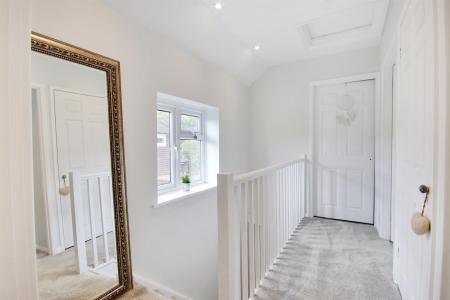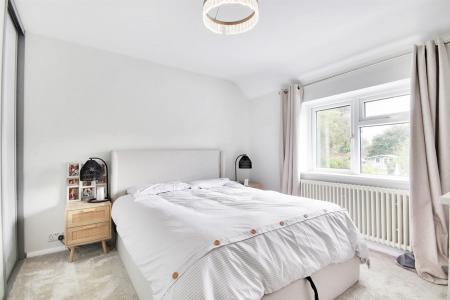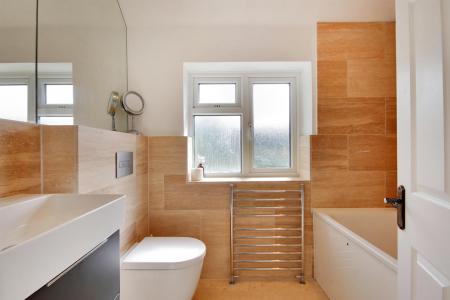- Attractive Semi-Detached Family Home
- Sought After Semi-Rural Location
- Sitting Room & Dining Room
- Large Conservatory
- Kitchen & Family Bathroom
- Three Bedrooms
- Detached Single Garage
- Large Frontage with Gravel Driveway
- South Facing Rear Garden extending to 130ft in length
- Plot extending to approximately One Fifth Acre
3 Bedroom Semi-Detached House for sale in Leigh
An attractive semi-detached house occupying a superb semi-rural location within this sought after and picturesque village and enjoying a one-fifth of an acre plot. Oakdene has been well maintained with a delightful conservatory extension spanning the rear of the property and offers great scope for further extension (subject to planning consent). The property enjoys a large frontage being set well back from Penshurst Road with a level south facing 130ft mature rear garden with open outlook over adjoining fields.
Accommodation - .Entrance hall with stairs rising to first floor, square archway through to kitchen.
.Sitting room with square bay window to front and fireplace recess. Laminate wood flooring
.Dining room with floor to ceiling built in unit to recess with base cupboards and shelving over, laminate wood flooring double doors with matching side panels to:-
.Spacious Conservatory being double glazed on two sides with top opening windows, two radiators, stone flooring, double doors to rear terrace and door to side.
.Kitchen fitted with a range of grey wall mounted cabinets and base units of cupboards and drawers comprising single drainer sink unit with mixer tap inset to laminate wood block effect worktop with tiled splash back, stainless steel gas cooker, space and plumbing for dishwasher and washing machine, wall mounted gas boiler, door to conservatory. Space for fridge/freezer. Laminate wood flooring.
.First floor landing with access to loft via hatch and built-in airing cupboard housing replacement hot water cylinder.
.Two double bedrooms with the rear bedroom overlooking the garden and fields beyond and having a range of fitted wardrobes, the front bedroom having laminate wood flooring.
.Third single bedroom with aspect to front and laminate wood flooring.
.Refurbished Bathroom fitted with a white suite comprising panelled bath with wall mounted rainfall head shower plus hand held attachment with tiled surround and glazed screen, concealed cistern w.c, vanity unit with wash basin and cupboards under. Opaque window to rear, heated towel rail.
.Oakdene is set well back from the Penshurst Road and enjoys a large front garden being mainly laid to lawn with mature oak tree and long gravel driveway offering parking for several cars. Wide side access via wooden gate to rear.
.130' south facing rear garden enjoying a southerly aspect over adjoining farmland being mainly laid to an extensive lawn with a large patio ideal for alfresco entertaining and a further raised patio area to side, fenced boundaries. Garden shed. Outside tap.
.Detached single garage with up and over door to front (needs replacing), power and light, windows to rear and side door to garden.
Services & Points of Note: All mains services. Gas central heating. Double glazed windows.
Council Tax Band: F - Sevenoaks District Council
EPC: E
Leigh - This picturesque village is renowned for its mock Tudor Listed buildings and pretty village green, where cricket is played during the summer months. Amenities include a primary school, church, village store, post office and Leigh railway station (Tonbridge/Redhill line). Hildenborough mainline station (Charing Cross/Cannon Street line) is approximately two and a half miles distant and a good range of shopping, educational and recreational facilities may be found at both Sevenoaks and Tonbridge. The A21 by-pass linking to the M25 motorway network, London, the south coast and major airports is only four miles away.
Important information
Property Ref: 58845_33464371
Similar Properties
4 Bedroom Semi-Detached House | Guide Price £700,000
Attractive T1 Gough Cooper semi-detached family home occupying a sought after location at the head of this desirable cul...
4 Bedroom Detached House | Guide Price £650,000
This detached four bedroom Craftcast chalet bungalow is situated in a quiet residential area, close to popular local sch...
4 Bedroom Semi-Detached House | Guide Price £650,000
Guide Price: £650,000-£675,000 This extended Gough Cooper four bedroom semi-detached family home has a delightful establ...
4 Bedroom Detached House | Guide Price £745,000
An opportunity to acquire this attractive Gough Cooper four bedroom detached family home, situated in a cul-de-sac withi...
3 Bedroom Detached House | Guide Price £750,000
Nestling in the wooded hills to the south of Westerham, this attractive detached home occupies a peaceful and secluded p...
Correnden Road, Tonbridge - Chain Free
4 Bedroom Detached House | Guide Price £750,000
A fantastic opportunity to acquire this four bedroom detached home, perfectly positioned in a sought after location on t...

James Millard Independent Estate Agents (Hildenborough)
178 Tonbridge Road, Hildenborough, Kent, TN11 9HP
How much is your home worth?
Use our short form to request a valuation of your property.
Request a Valuation














