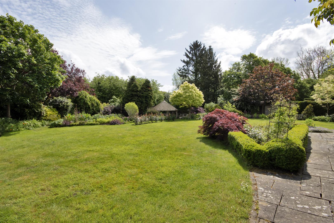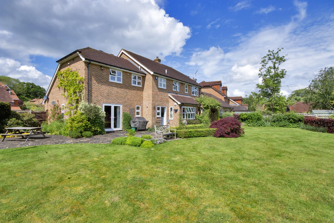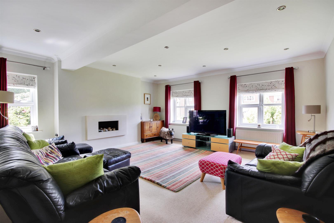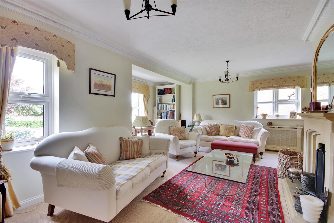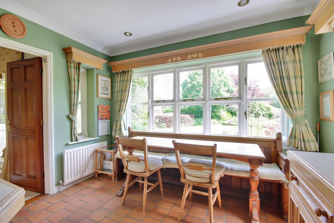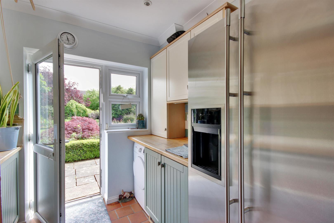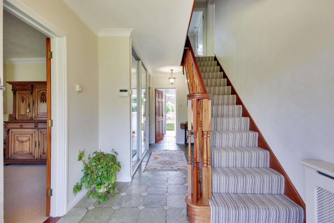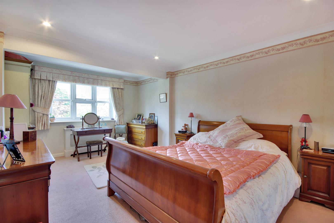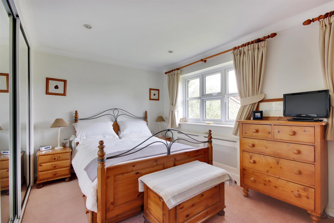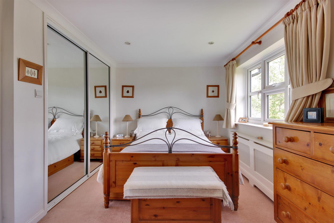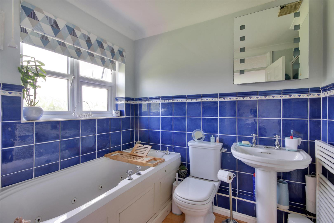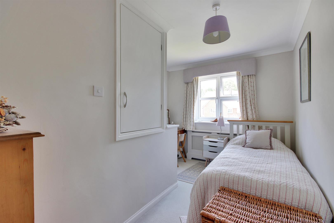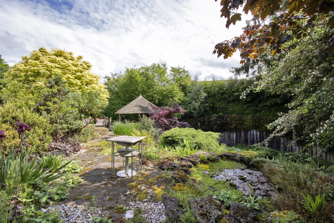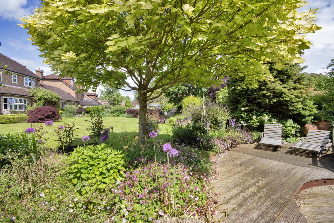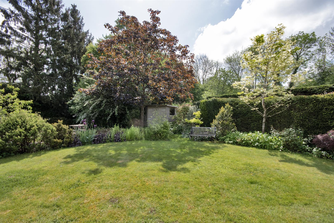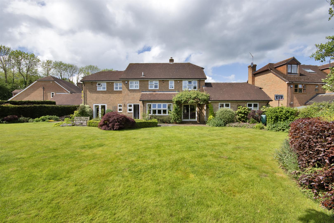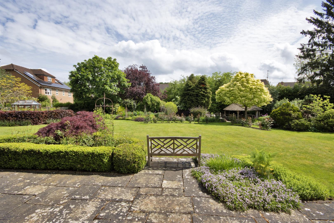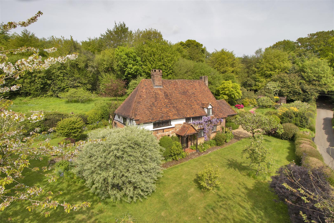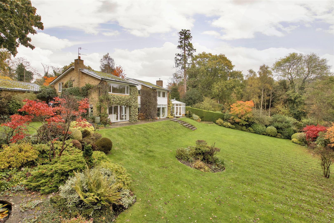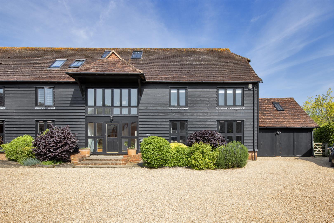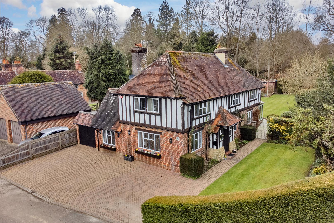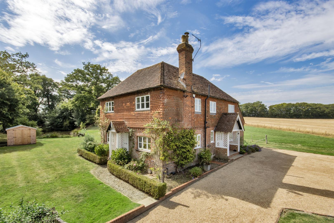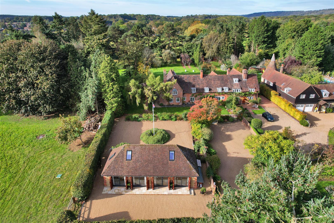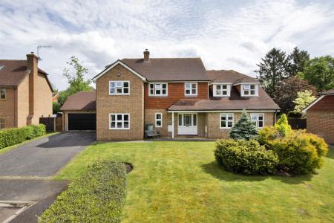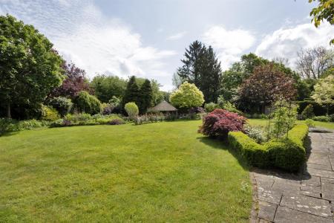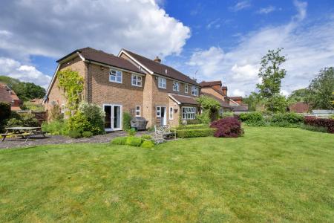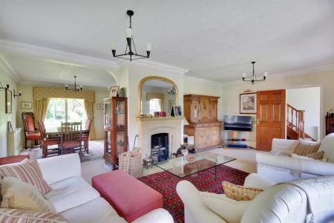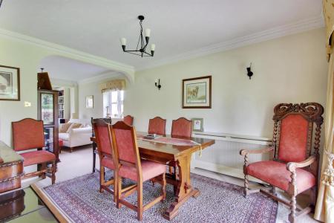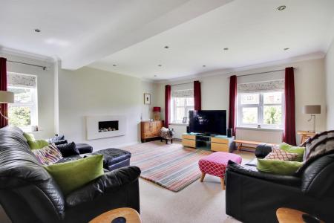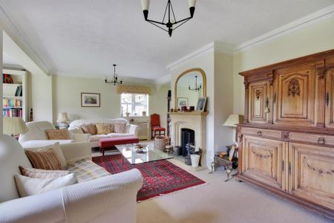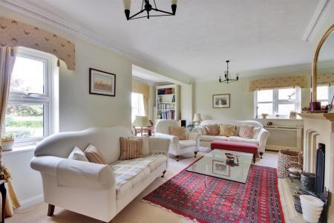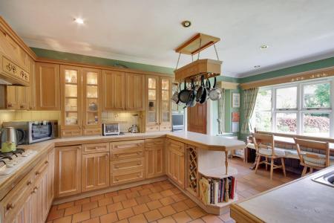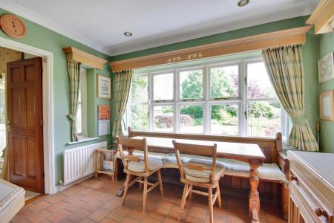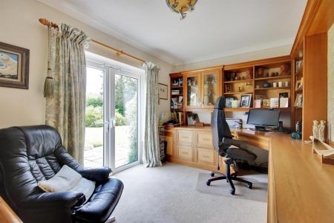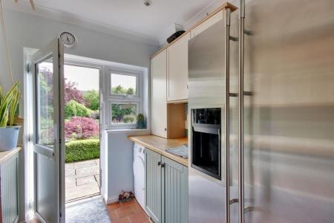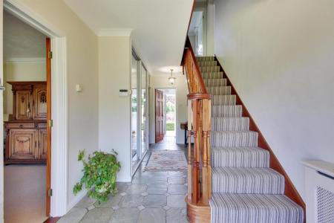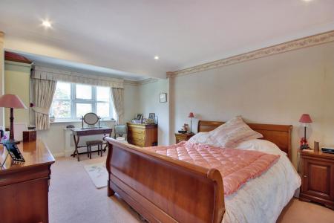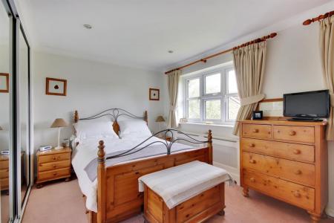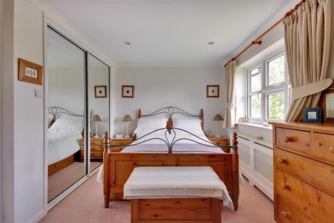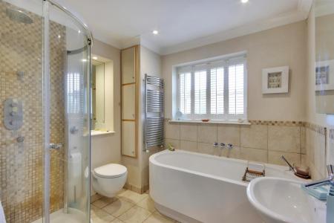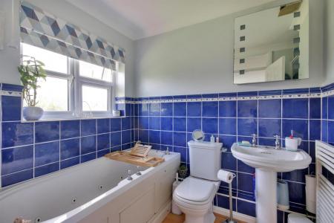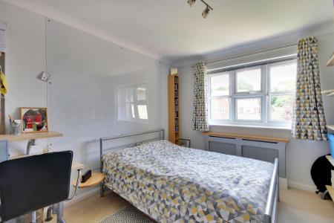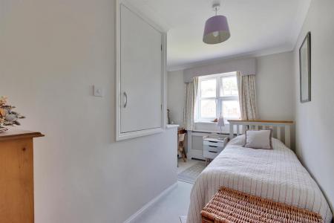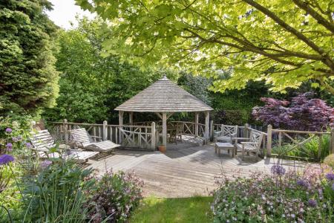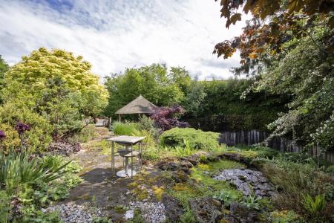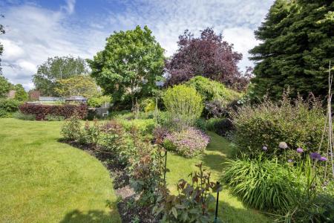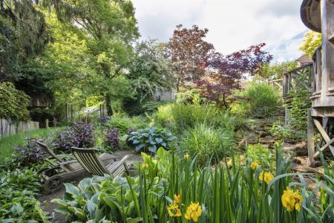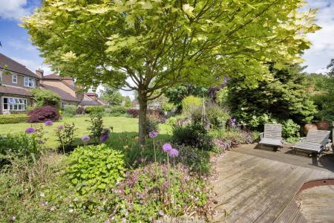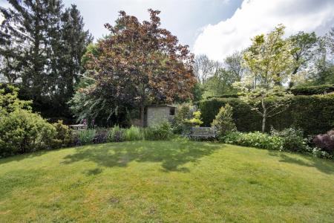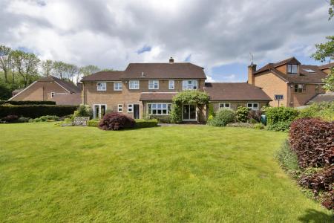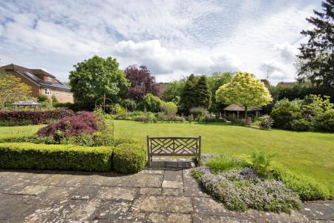- Spacious Detached Executive Style Family Home
- Situated in a Select Residential Close in the heart of the village
- Beautiful Landscaped Rear Garden
- Five Bedrooms & Three Reception Rooms
- Kitchen/breakfast Room & Utility
- Ground Floor Study & Cloakroom
- Main Bedroom Suite & Guest Bedroom Suite
- Family Bathroom
- Front Garden, Driveway and Double Garage
- Lapsed planning Permission for Rear Extension Ref: 21/03224/HOUSE
5 Bedroom Detached House for sale in Leigh
Detached executive style five bedroom house situated in a small cul-de-sac within a select residential close in the sought after village of Leigh. The property has been in the same ownership since new, enjoying a fantastic corner position with delightful landscaped generous rear garden and Yorkstone terrace.
Accommodation - .Reception hallway, attractive front door with side windows, stairs rising to the first floor, understairs recess, double mirrored cloaks cupboards and ground floor cloakroom.
.Elegant dual aspect sitting room, square bay window to front, stone open fireplace with hearth, archway through to the dining room having wooden double glazed patio doors to the rear terrace.
.Family room/snug, central wall mounted contemporary gas fire, dual aspect with attractive feature papered wall.
.Ground floor study fitted with a comprehensive range of bespoke office furniture, papered feature wall and French doors leading out onto the terrace.
.Kitchen/breakfast room fitted with a comprehensive range of Paula Rosa limed oak wall mounted cabinets and base units of cupboards and drawers, contrasting worktops and tiled splashbacks. Belling oven, five burner gas hob and integrated dishwasher. Square bay window to rear and breakfast area with lovely outlook over the rear garden.
.Utility room fitted with a range of modern wall cabinets and base units with wood block worktops, ceramic sink and water softener, cupboard housing Potterton boiler, space and plumbing for washing machine and tumble dryer, space for American style fridge/ freezer and door to garden.
.First floor landing with access to boarded loft via hatch, drop down ladder and light, airing cupboard housing water tank.
.Main bedroom suite with aspect to front, engineered oak flooring and archway to dressing area with walk in wardrobe, window to rear and en-suite shower room.
.Guest bedroom suite with aspect to rear overlooking the garden, en-suite bathroom comprising a Jacuzzi bath, separate tiled Aqualisa shower cubicle, w.c, and pedestal basin, attractive wall tiling with border tile and laminate flooring.
.Third bedroom having double fitted mirrored wardrobes, fourth bedroom with fitted wardrobe and fifth bedroom with cupboard over stair recess.
.Family bathroom fitted with a white CP Hart suite comprising D shaped bath with mixer taps and retractable shower nozzle, concealed cistern w.c, Matika corner shower cubicle with rainfall head, four body jets and marble splashback, ceramic tiled flooring and window with fitted shutters.
.Driveway to front leading to the double garage and access to the rear on both sides of the property via wooden gates.
.Double garage, electric roller shutter door, power and light, window and personal door to garden.
.This beautifully designed and landscaped rear garden is a stunning feature of the property and comprises a Yorkstone terrace with arbour and climbing rose and being mainly laid to lawn with deep shrub and flower borders planted to provide a variety of interest all year round. Pathways leading to the greenhouse, vegetable and fruit beds and composting area.
.Circular Green oak framed summer Gazebo sited at the far rear on raised decking. Garden shed, pond and treehouse constructed from railway sleepers with fireman's pole, rope bridge and shallow natural stream. High hedge and fenced boundaries providing seclusion.
All mains services. Gas central heating, boiler located in the utility room. Double glazed windows. Security alarm system. Sky broadband connection. Lapsed planning permission single storey kitchen/diner rear extension with roof lantern Ref: 21/03224/HOUSE.
Council Tax Band: G - Sevenoaks District Council. EPC: C
Situation - This picturesque village is renowned for its mock Tudor listed buildings and pretty village green, where cricket is played during the summer months. Amenities include a popular primary school, church, village store, post office, hairdresser, public house, cricket and tennis clubs and Leigh railway station (Victoria and Tonbridge/Redhill line) all walkable from the property. Hildenborough main line station (Charing Cross/Cannon Street line) is approximately one and a half miles distant and a good range of shopping, educational and recreational facilities may be found at both Sevenoaks and Tonbridge. The A21 by-pass linking to the M25 motorway network, London, the south coast and major airports is only four miles away.
Property Ref: 58845_33117397
Similar Properties
4 Bedroom Detached House | Guide Price £1,250,000
** OFFERS INVITED ** Attractive character cottage located in the sought after hamlet of French Street, enjoying pictures...
5 Bedroom Detached House | Guide Price £1,250,000
GUIDE PRICE: £1,250,000 - £1,350,000Whitelands is a unique and substantial family home, on the market for the first time...
5 Bedroom House | Guide Price £1,250,000
Impressive Grade II listed five bedroom semi-detached barn, forming part of the exclusive gated Elses Farm development,...
4 Bedroom House | Guide Price £1,300,000
This beautifully presented four bedroom detached period cottage is situated in a private road in this sought after villa...
4 Bedroom Detached House | Guide Price £1,550,000
OUTSTANDING RURAL LOCATION WITH 2.6 ACRES PLOTDiscover peaceful rural charm with this enchanting, detached country cotta...
6 Bedroom House | Guide Price £1,750,000
A unique opportunity to acquire one of Westerham's most historic homes, sensitively modernised to cater for 21st century...

James Millard Independent Estate Agents (Hildenborough)
178 Tonbridge Road, Hildenborough, Kent, TN11 9HP
How much is your home worth?
Use our short form to request a valuation of your property.
Request a Valuation

