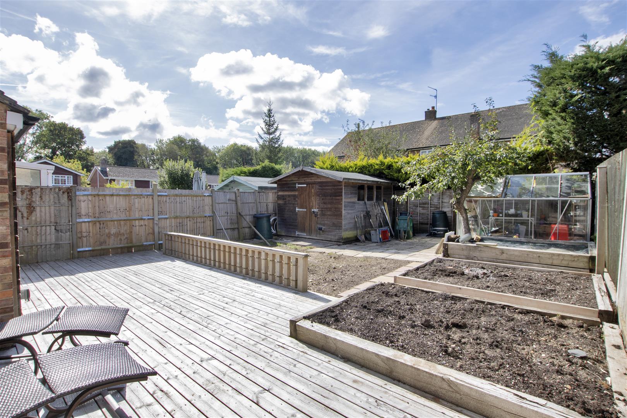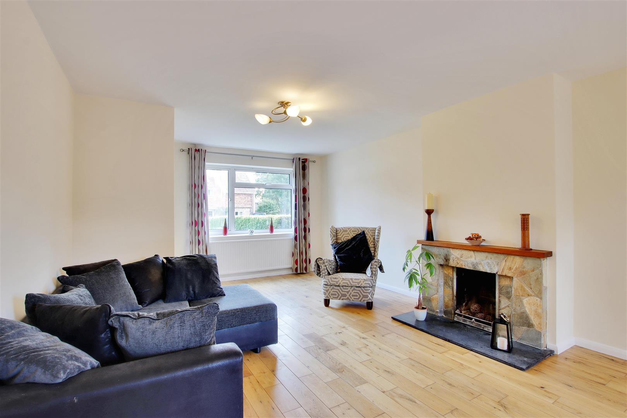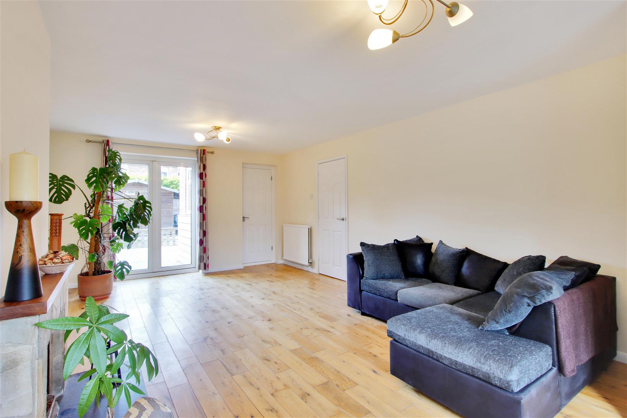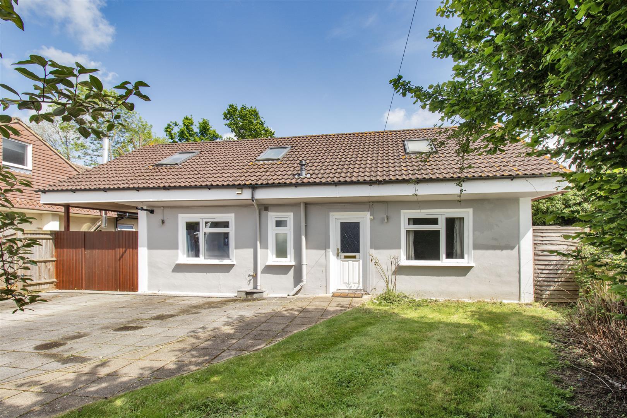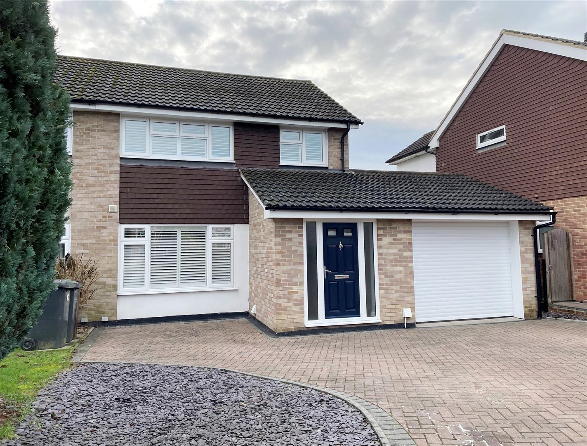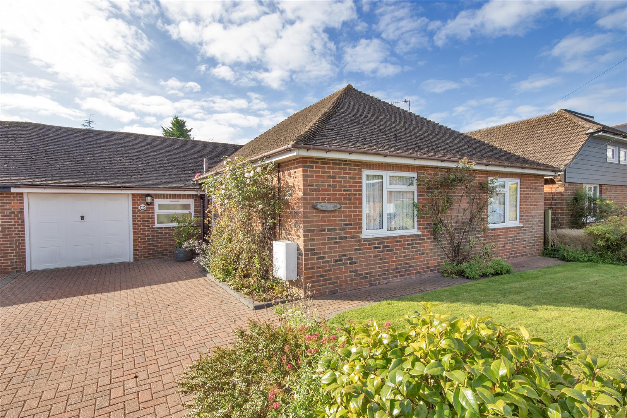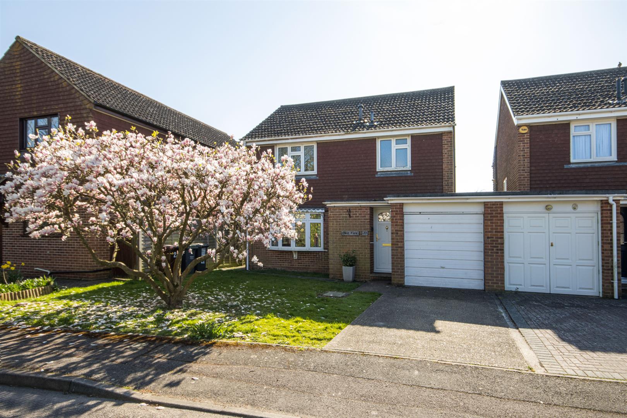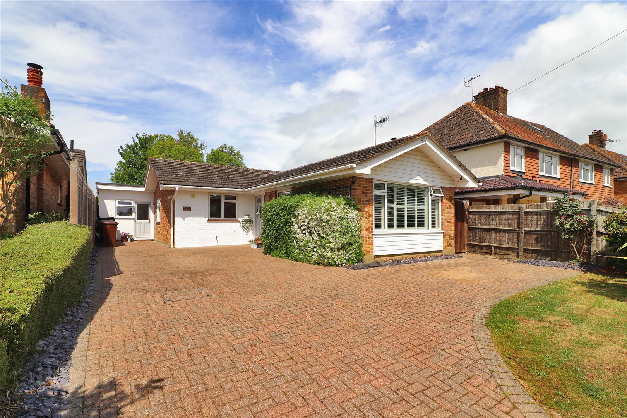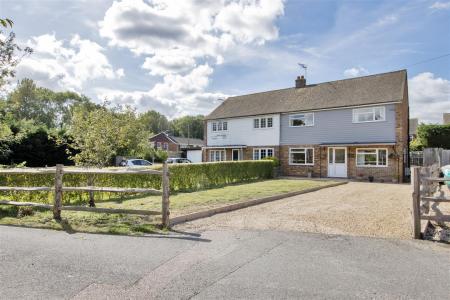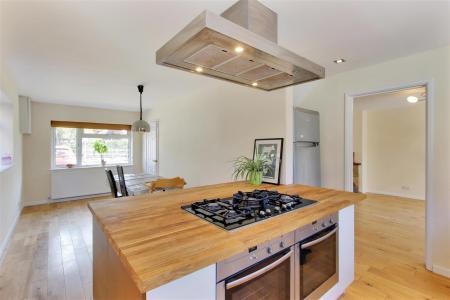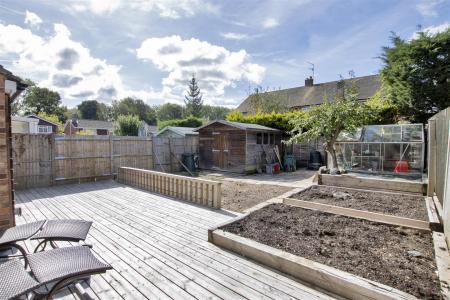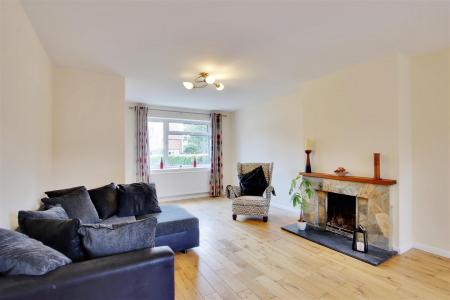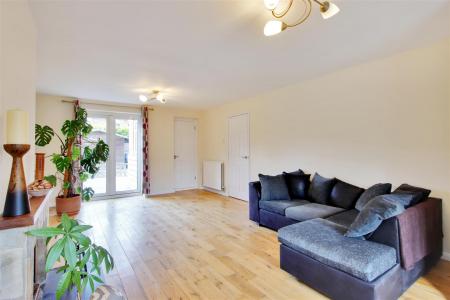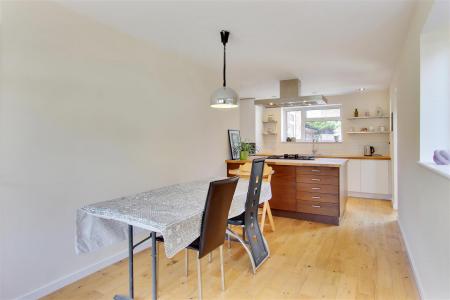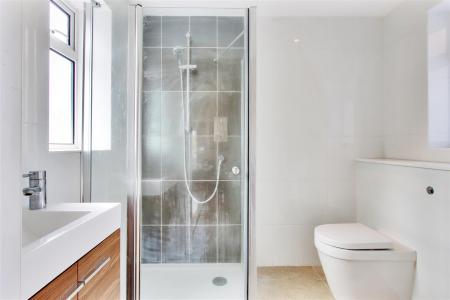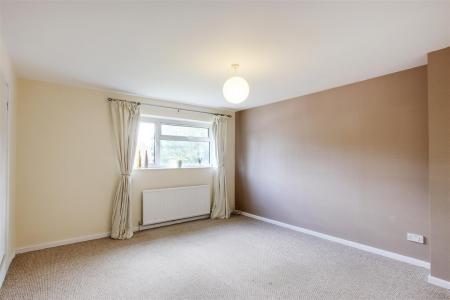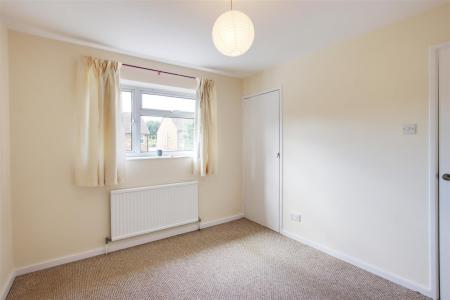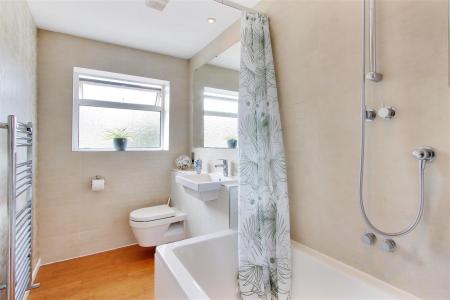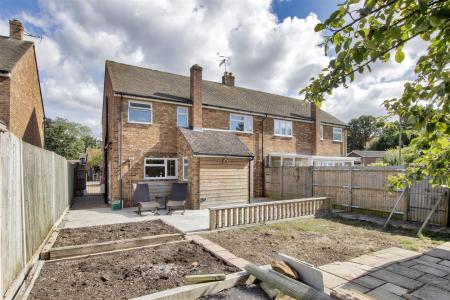- Modernised Semi-Detached Family Home
- Situated in the Heart of Leigh
- Walk to Primary School & Station
- Scope for Further Development STPP
- Three Bedrooms
- Kitchen/Dining Room
- Sitting Room
- Low Maintenance Rear Garden
- Ground Floor Shower Room
- First Floor Family Bathroom
3 Bedroom Semi-Detached House for sale in Leigh
GUIDE PRICE £650,000 - £675,000
This spacious family home is located in a private Lane just off the high street and a short walk from the village green, local amenities, primary school and railway station. The property has been modernised throughout by the current vendors and offers scope for further development if required subject to the necessary planning consents, being sold with the benefit of no onward chain.
Accommodation - .Canopied entrance porch with part glazed front door and side panel leading to the entrance hallway, having stairs rising to the first floor and engineered oak flooring.
.Dual aspect sitting room having window to front and French doors opening onto the rear decked terrace, central feature fireplace and door to:-
.Ground floor shower room fitted with a white suite comprising concealed cistern toilet and vanity basin, double shower cubicle, ceramic wall tiling and tiled flooring, inset lighting and extractor fan, space for washing machine and electric shaver socket.
.Forming the hub of the home the triple aspect kitchen/dining room is fitted with a range of modern wall mounted cabinets and base units of cupboards and drawers with contrasting wood block worktops and tiled splashback. Stainless steel sink unit, side by side under counter Neff single ovens with Neff five burner hob to peninsular and stainless steel canopy over. Space for free standing fridge/freezer, cupboard housing Ideal combination gas boiler and space for a microwave, integrated Baumatic dishwasher, inset lighting and continuation of the engineered oak flooring throughout the space.
.First floor landing with aspect to rear, fitted linen cupboard and access to loft via hatch.
.Main bedroom with aspect to front and fitted wardrobe, second bedroom also with aspect to front and fitted wardrobe. Third double bedroom with aspect to rear overlooking the garden.
.Bright dual aspect family bathroom fitted with a white suite comprising panelled bath with central mixer taps and wall mounted shower, curtain and rail, concealed cistern toilet and counter top basin. Ceramic wall tiling, fitted mirror, extractor fan, inset lighting, shaver socket and chrome heated towel rail.
.The low maintenance rear garden with fenced boundaries and a raised timber decked terrace, ideal for entertaining, further paved terrace, area of lawn and raised vegetable beds. Large timber shed, green house, outside water tap, external power and lighting, pedestrian access to side and front via gravel pathway and wrought iron gate.
.Services & Points of Note: All mains services. Gas central heating. Double glazed windows.
.Council Tax: D - Sevenoaks District Council.
.EPC: D
Leigh - Leigh is a picturesque village renowned for its charming mock Tudor listed buildings and its idyllic village green, where cricket matches paint a quintessentially English summer scene. Located within a designated conservation area, the village boasts a wealth of amenities including the esteemed Leigh primary school, church, village store, post office, and the conveniently located Leigh Railway Station with direct services to Victoria via the Tonbridge/Redhill line. The nearby Hildenborough mainline station offers additional services to London Bridge, London Waterloo East, and London Charing Cross. The vibrant towns of Sevenoaks and Tonbridge are within easy reach, offering an extensive array of shops, boutiques, restaurants, and leisure facilities. The area is also home to numerous outstanding schools including Sevenoaks School, Sevenoaks Prep, Schools at Somerhill, New Beacon, Weald of Kent, Tonbridge Girls Grammar School, Judd School for Boys, Hilden Grange Preparatory School, and the prestigious Tonbridge Public School. Recreational opportunities abound with the Sevenoaks Leisure Centre, golfing at Nizels and Poult Wood, cricket at The Vine, and various local sports clubs. The property's convenient access to the A21 ensures swift connections to the national motorway network, Gatwick, Stansted, and Heathrow Airports, the Channel Tunnel, and the picturesque Kent coast.
Property Ref: 58845_33393536
Similar Properties
4 Bedroom Detached House | Guide Price £650,000
This detached four bedroom Craftcast chalet bungalow is situated in a quiet residential area, close to popular local sch...
4 Bedroom Semi-Detached House | Guide Price £650,000
GUIDE PRICE: £650,000 - £675,000Smart modern semi-detached four bedroom extended family home, situated in this favoured...
4 Bedroom Detached House | Guide Price £650,000
Chain Free. An opportunity to acquire this detached former Coach House situated just off The Green in the sought after v...
3 Bedroom Detached Bungalow | Guide Price £675,000
An opportunity to acquire this attractive link detached three bedroom bungalow enjoying a beautiful south facing rear ga...
Hawden Close, Hildenborough, Tonbridge
4 Bedroom House | Guide Price £675,000
This attractive extended link detached four bedroom family home is situated in a quiet residential cul-de-sac on the sou...
Leigh Road, Hildenborough, Tonbridge
3 Bedroom Detached Bungalow | Guide Price £689,000
Individual and deceptively spacious detached bungalow occupying a generous plot in this favoured location on the edge of...

James Millard Independent Estate Agents (Hildenborough)
178 Tonbridge Road, Hildenborough, Kent, TN11 9HP
How much is your home worth?
Use our short form to request a valuation of your property.
Request a Valuation


