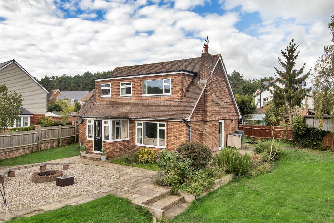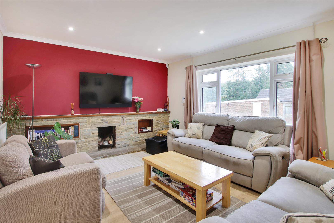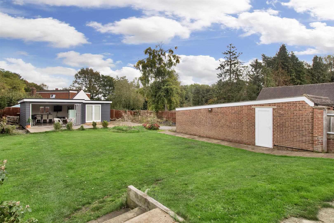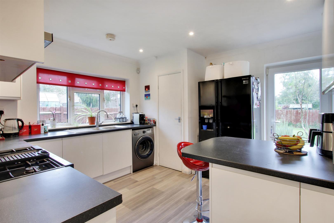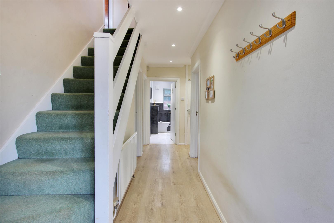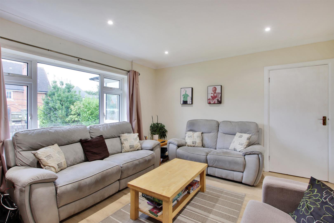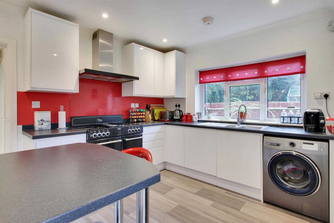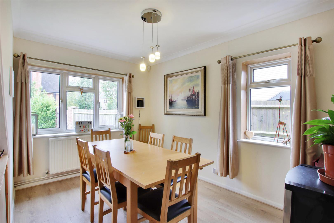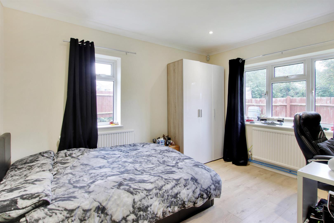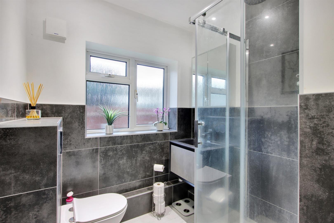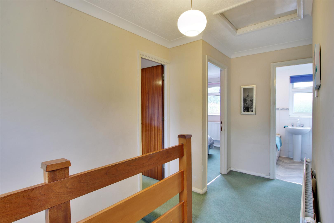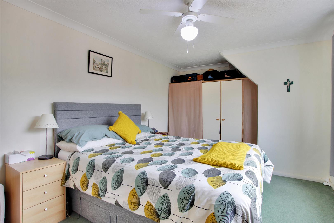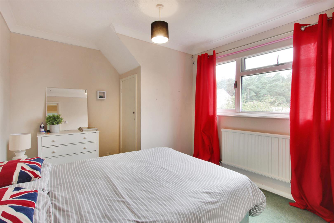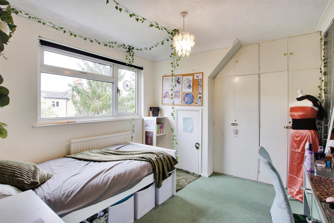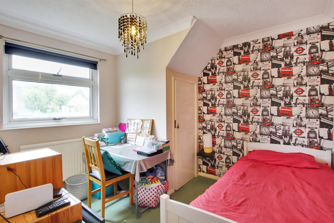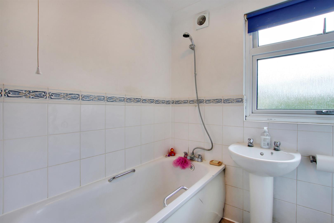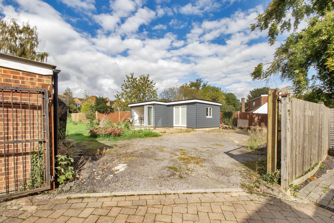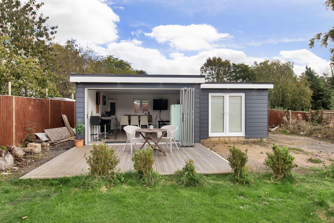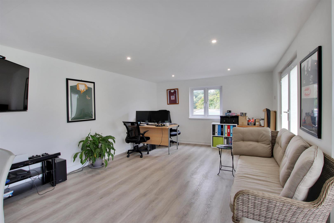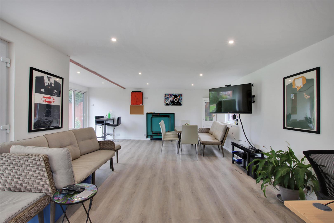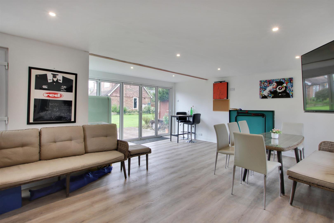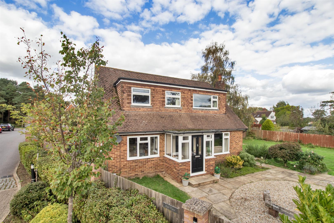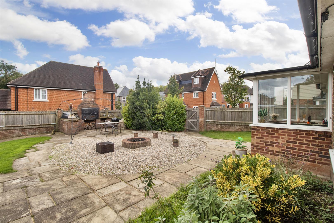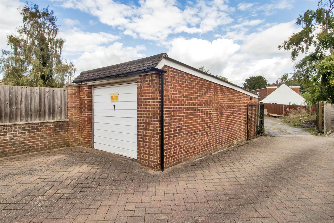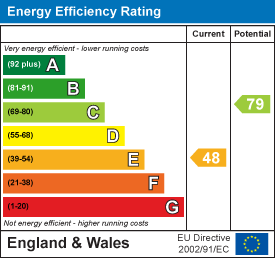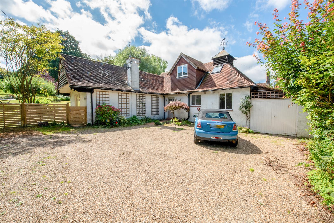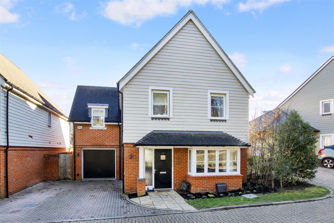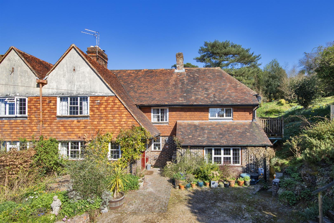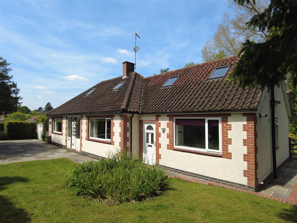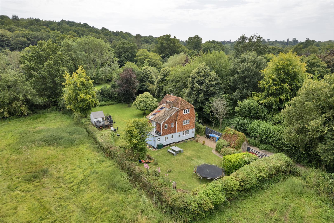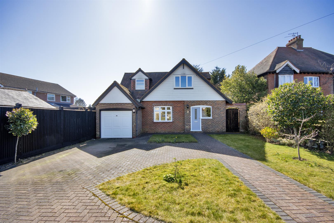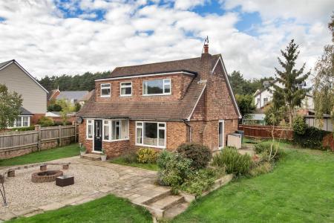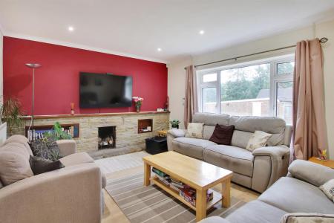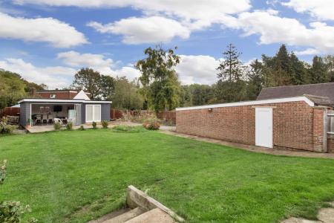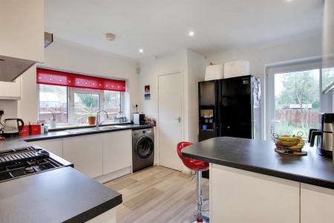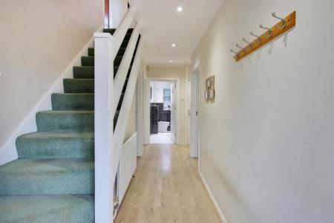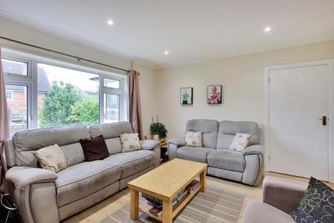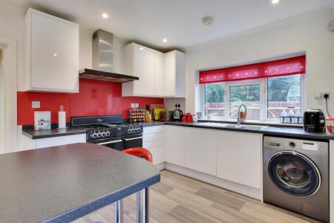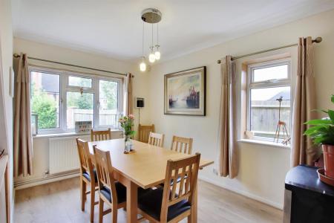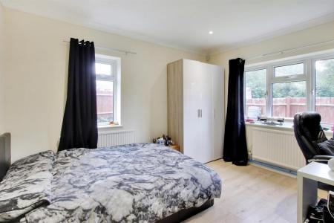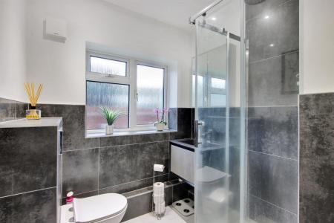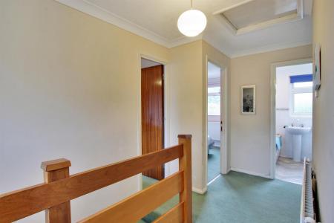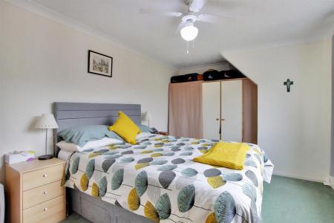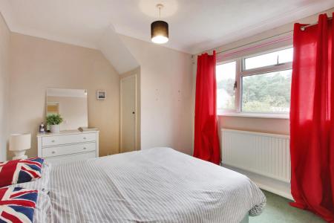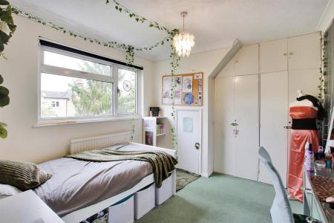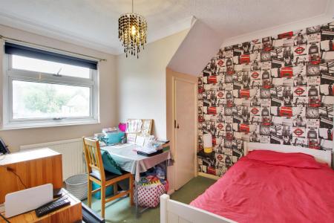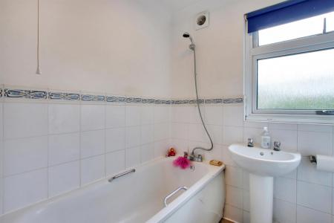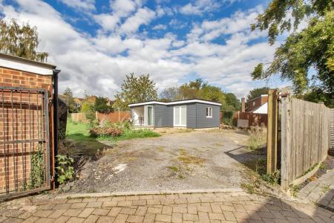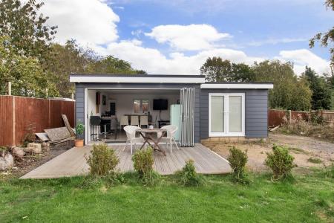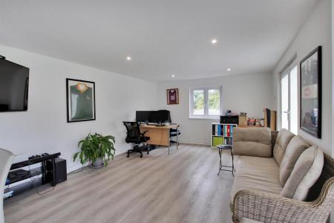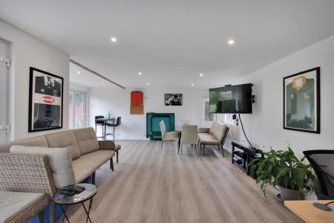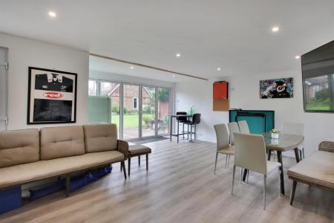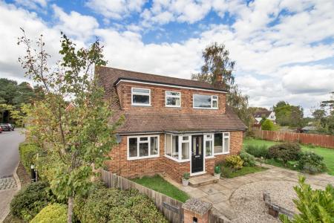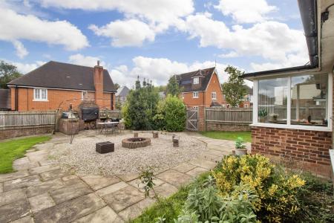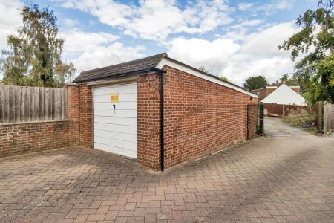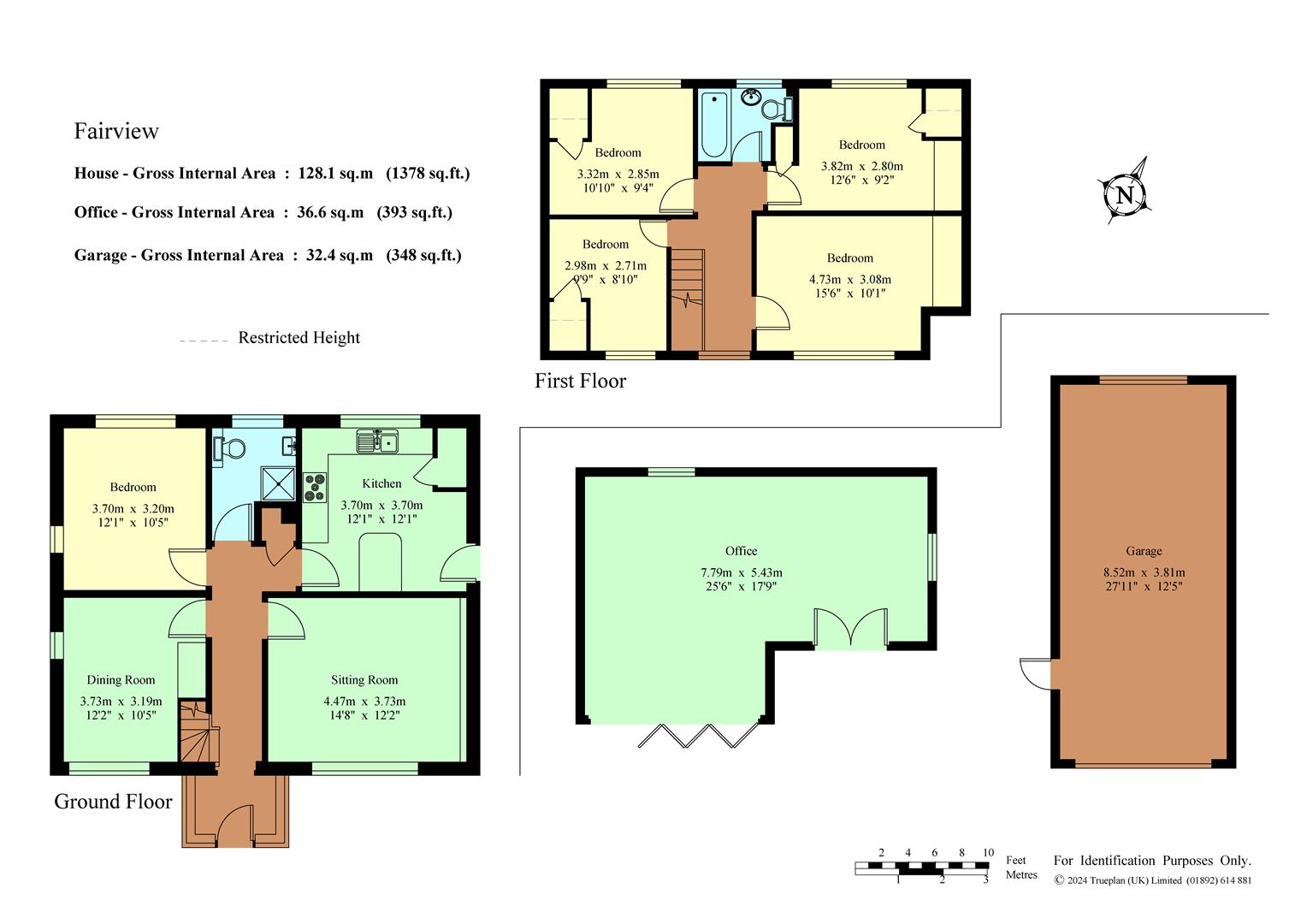- Detached Family Home with 4/5 Bedrooms
- Situated on the Outskirts of Leigh
- Planning Permission for Double Storey Extension Ref:23/01845/HOUSE
- Substantial Bespoke Garden Room/Home Office
- Ground Floor Shower Room & Family Bathroom
- Sitting Room & Separate Dining Room
- Kitchen/Breakfast Room
- Garage & Parking Area
- Gardens Surrounding the Property
5 Bedroom Detached House for sale in Leigh
A unique opportunity to acquire a detached five bedroom family home, on a sizeable plot, complete with approved planning permission (23/01845/HOUSE) for a double storey side extension, allowing you to create a substantial and personalised space. A standout feature of the property is its gardens, where the current owners have added a bespoke garden room/home office, perfect for a range of uses. Additionally, the property offers ample parking for added convenience.
Accommodation - .Internally the property is well presented and offers flexible family accommodation comprising: -
.Entrance porch with open doorway leading to the hallway with stairs rising to the first floor and light wood effect laminate flooring which extends throughout the ground floor.
.Sitting room with aspect to front and feature stone fireplace to once wall with open fire and inset lighting. Dual aspect separate dining room.
.Kitchen/breakfast room fitted with a range of white modern units with contrasting laminate worktops incorporating a breakfast bar return. Belling gas range cooker with extractor over, AEG integrated dishwasher and space for washing machine. Cupboard housing Ideal combination gas boiler. Sink unit and window overlooking the garden, door to side and inset lighting.
.Ground floor bedroom five, another dual aspect room with inset lighting, which could be utilised as an additional reception room if required.
.Ground floor shower room fitted with a modern contemporary suite comprising concealed cistern toilet, wall mounted basin, tiled shower enclosure, inset lighting, chrome heated towel rail and ceramic tiled flooring.
.To the first floor the property enjoys a further four bedrooms all having built in storage and a family bathroom, fitted with a white suite comprising panelled bath, pedestal sink, close coupled toilet and complimentary tiling.
.A particular feature are the gardens and grounds with large expanse of level lawn, feature circular paved seating area with a central fire pit and brick built outdoor kitchen and bbq with spit roast, ideal for alfresco dining.
.Substantial detached bespoke garden room/home office which the family currently enjoy for entertaining and a home office. The property also has the benefit of a parking area accessed via wrought iron gates and a long detached garage with additional parking to the front.
.Services & Points of Note: All mains services. Gas central heating. Smart meter. Ring doorbell. Double glazed windows. Fibre broadband connection to house and garden room.
.Granted Planning Permission for Double Storey Side Extension Ref: 23/01845/HOUSE. Extending the property to the right hand side, creating a large kitchen/family room forming the hub of the home, retaining the dining room and ground floor bedroom and creating a utility room an cloakroom. To the first floor the plans provide three/four bedrooms, two with ensuites and a family bathroom.
Council Tax Band: F - Sevenoaks District Council
EPC: E
Situation - The 1811 development is situated outside of this picturesque village which is renowned for its mock Tudor listed buildings and pretty village green, where cricket is played during the summer months. Amenities include a primary school, church, village store, post office and Leigh railway station (Victoria and Tonbridge/Redhill line). Access to woodland, public footpaths and cycle tracks leading to Leigh and Tonbridge within the development and close to the property, leading to The Plough Public House and surrounding villages and countryside walks. Hildenborough main line station (Charing Cross/Cannon Street line) is approximately two miles distant and a good range of shopping, educational and recreational facilities may be found at both Sevenoaks and Tonbridge. The area is also home to numerous outstanding schools including Sevenoaks School, Sevenoaks Prep, Schools at Somerhill, New Beacon, Weald of Kent, Tonbridge Girls Grammar School, Judd School for Boys, Hilden Grange Preparatory School, and the prestigious Tonbridge Public School. Recreational opportunities abound with the Sevenoaks Leisure Centre, golfing at Nizels and Poult Wood, cricket at The Vine, and various local sports clubs. The property's convenient access to the A21 ensures swift connections to the national motorway network, Gatwick, Stansted, and Heathrow Airports, the Channel Tunnel, and the picturesque Kent coast.
Property Ref: 58845_33427270
Similar Properties
4 Bedroom Detached House | Guide Price £850,000
An individual detached converted coach house offering potential for further improvement, situated in the sought after vi...
4 Bedroom Detached House | Guide Price £829,950
This stylish four bedroom detached modern home, built by Bellway Homes in 2017, situated in a private gated close within...
Truggers Lane, Chiddingstone Hoath
3 Bedroom Semi-Detached House | Guide Price £800,000
This charming tile hung semi-detached three bedroom cottage occupies an idyllic situation within this delightful rural h...
Coles Lane, Brasted, Westerham
5 Bedroom Detached House | Guide Price £900,000
Situated on a quiet country lane in the picturesque village of Brasted, this detached five bedroom family home originall...
3 Bedroom Detached House | Guide Price £900,000
GUIDE PRICE £900,000 - £950,000 Harden Cottage is a charming period country cottage and believed to date back to the lat...
Stocks Green Road, Hildenborough, Tonbridge
4 Bedroom Detached House | Guide Price £925,000
This detached chalet bungalow is set well back within its large level plot and enjoys highly spacious and versatile fami...

James Millard Independent Estate Agents (Hildenborough)
178 Tonbridge Road, Hildenborough, Kent, TN11 9HP
How much is your home worth?
Use our short form to request a valuation of your property.
Request a Valuation
