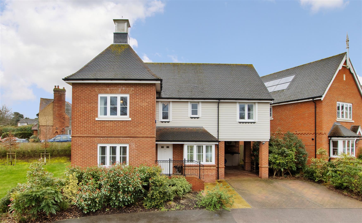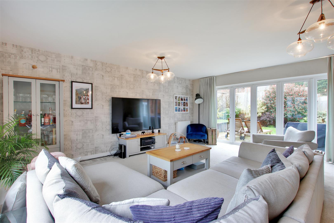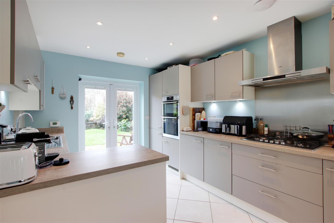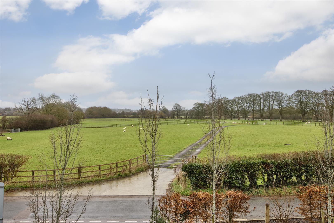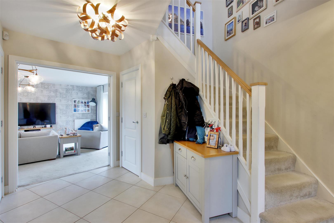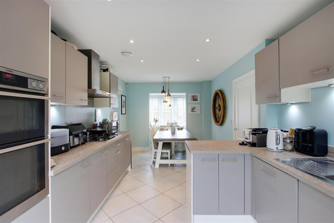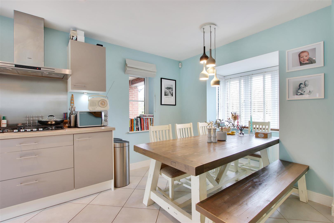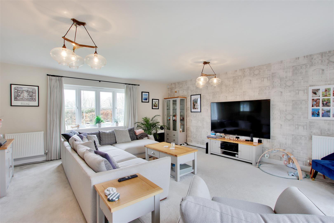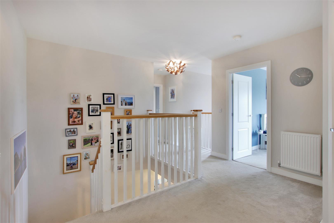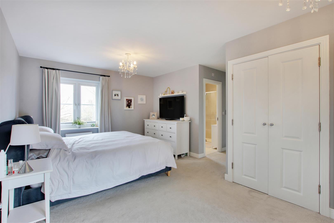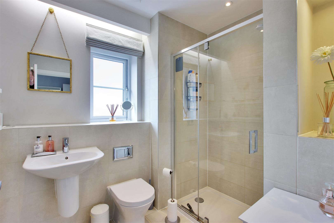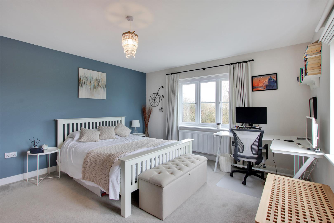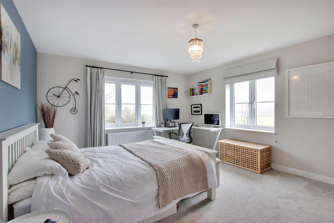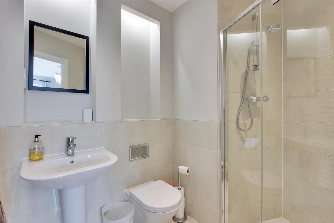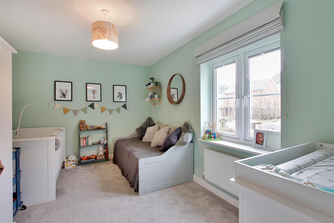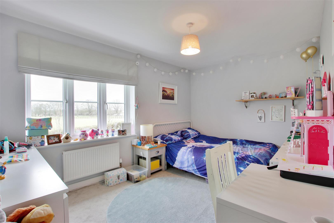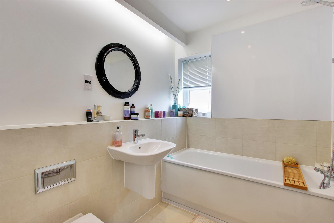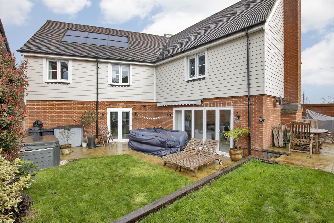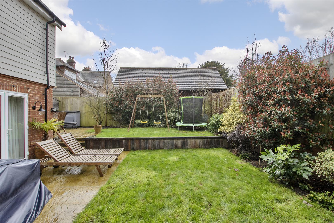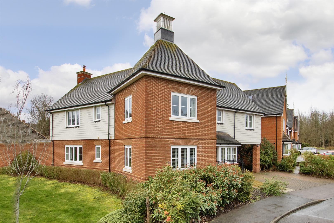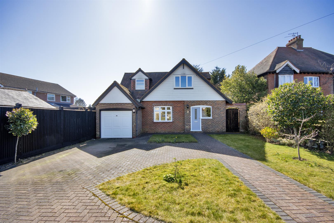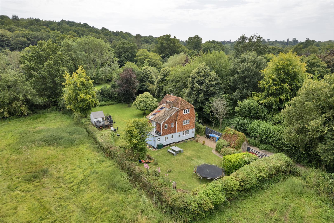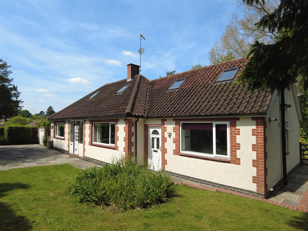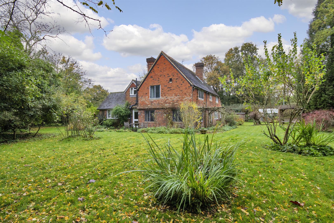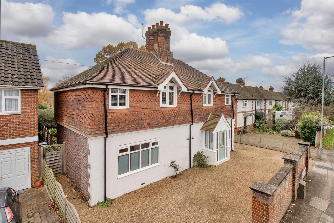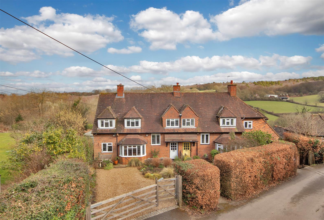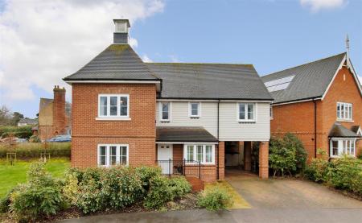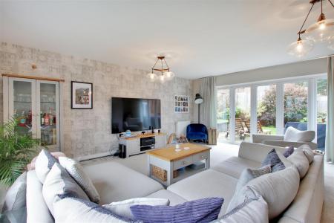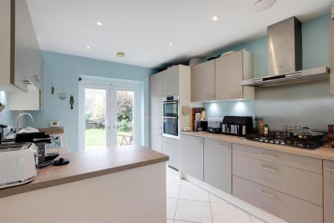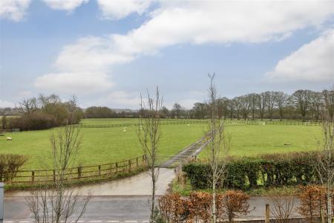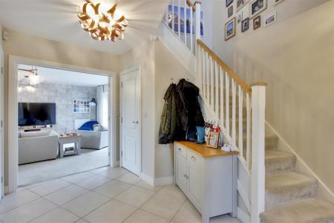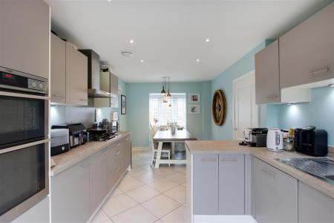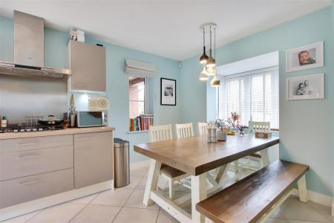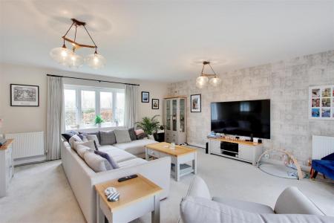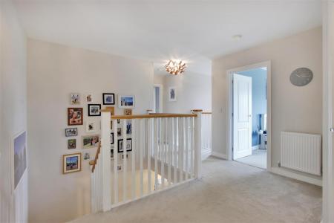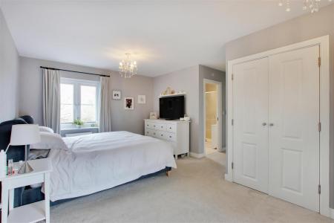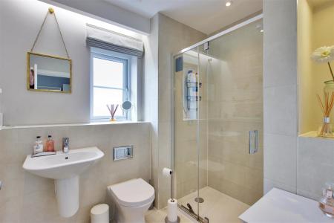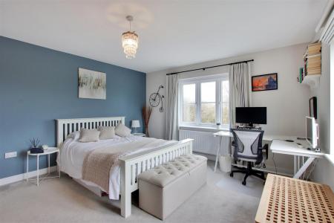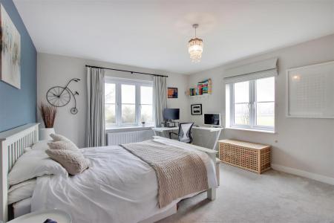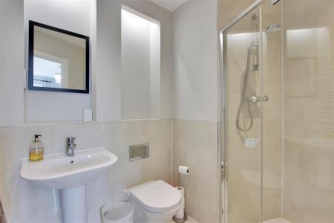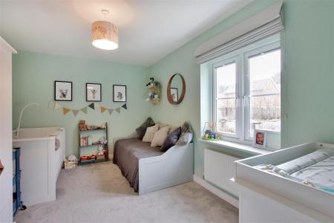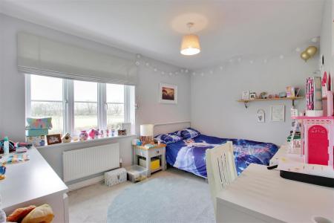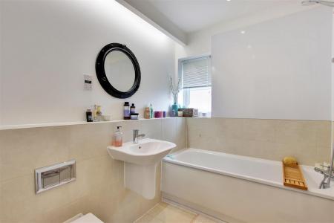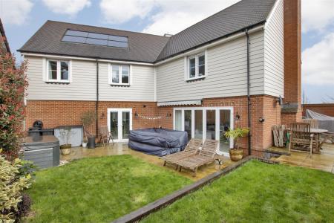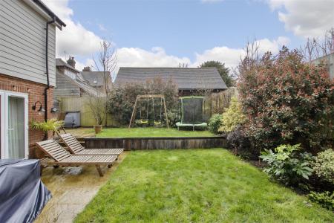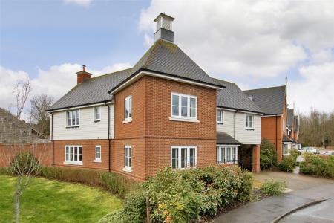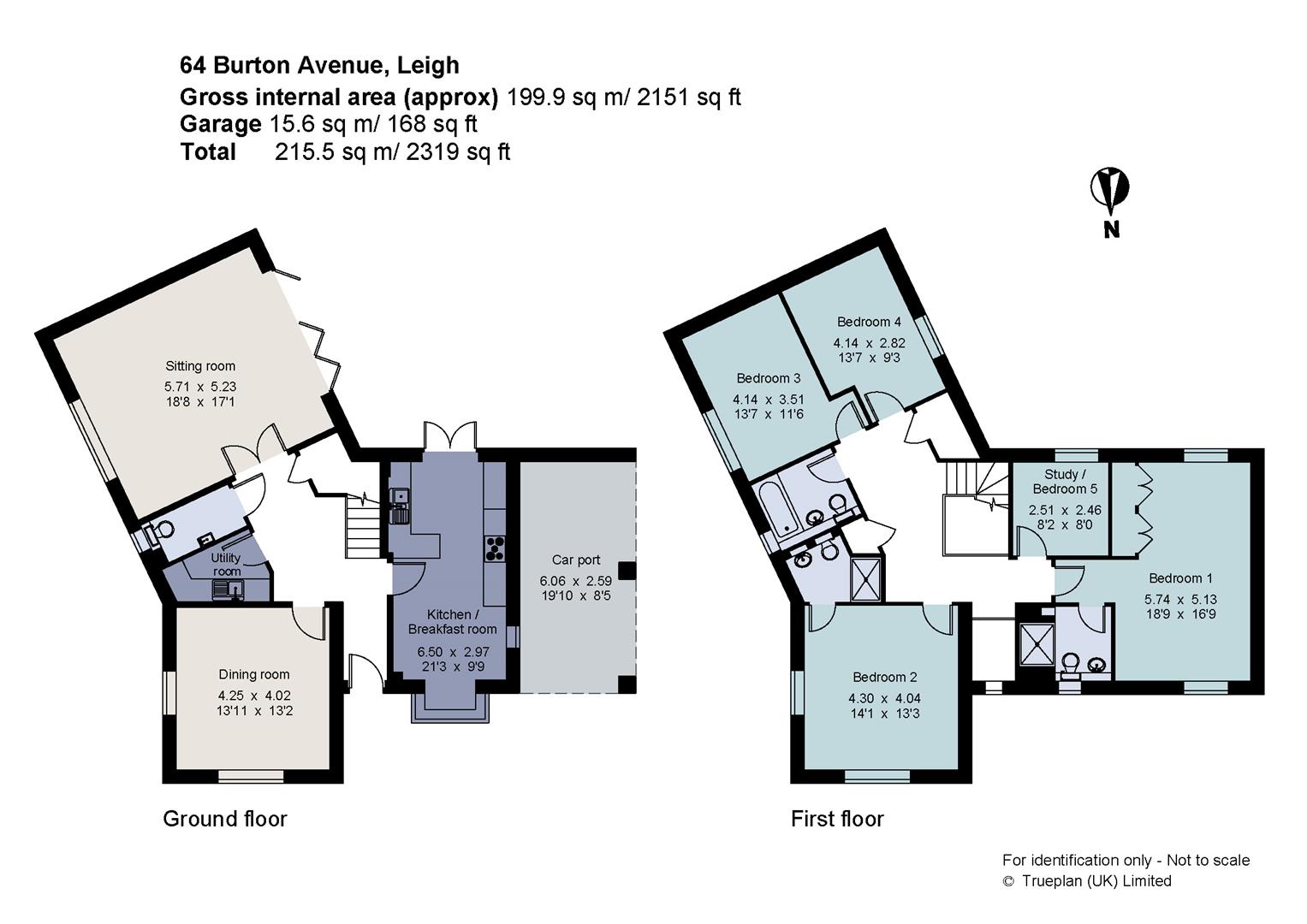- Stylish Modern Five Bedroom Detached Family Home
- Overlooking Adjacent Farmland
- Situated on the 1811 Development Built by Bellway Homes
- Smart Kitchen/Breakfast Room
- Dual Aspect Sitting Room & Separate Dining Room
- Spacious Hallway, Ground Floor Cloakroom & Utility
- Main Bedroom with En-Suite
- Guest Bedroom with En-Suite & Family Bathroom
- Landscaped South Facing Rear Gardens, Carport & Driveway
- No Onward Chain
5 Bedroom Detached House for sale in Leigh
This stylish five bedroom detached family home, built by Bellway Homes in 2018, is situated within the desirable 1811 development between the villages of Leigh and Hildenborough, offering fast train links to London, yet positioned in a semi-rural location. The property offers bright, versatile living accommodation, presented in lovely order throughout, perfectly designed for modern family life. Being sold with the benefit of no onward chain.
Accommodation - .On entering the property, the hallway enjoys a high vaulted ceiling and opens out to the spacious main entrance hallway with stairs rising and turning to the first floor galleried landing having ceramic tiled flooring throughout. Deep fitted cupboard in the hallway running under the stairs housing alarm system, meters and fuse boards.
.Modern contemporary cloakroom off the hallway fitted with a concealed system toilet, small vanity sink, chrome heated towel rail and ceramic tiled floor.
.Dual aspect dining room with lovely views over farmland to the side with continuation of the ceramic tiled flooring.
.Utility room, having wall mounted cabinet and base cupboards, space for washing machine and tumble dryer, continuation of ceramic tiled flooring.
.Bright dual aspect sitting room with lovely aspect overlooking the garden, feature wallpaper to one wall, bifold doors opening to the terrace and double wooden doors opening to the hallway.
.Kitchen/breakfast room, a triple aspect room having square bay window to front, French doors leading out into the garden and ceramic tiled flooring. Kitchen area fitted with a range of modern wall mounted cabinets and base units of cupboards and drawers finished with square edge laminate worktops and upstands, sink unit, fully integrated dishwasher, five burner AEG gas hob with matching hood, AEG eye level double oven, fully integrated fridge freezer, wall mounted cupboard housing Ideal gas boiler, under cabinet and downlighting.
.Spacious first floor landing having access to loft via hatch, large storage cupboard and further deep airing cupboard housing hot water tank and heating controls.
.Dual aspect main bedroom, two double fitted wardrobes, wall mounted Panasonic air conditioning unit and ensuite shower room fitted with a contemporary white suite comprising tiled shower enclosure, concealed system toilet, floating sink, tiling to half height, ceramic tiled flooring, mood and downlighting and chrome heated towel rail.
.Guest bedroom suite, dual aspect with lovely views over the surrounding farmland and contemporary ensuite shower room fitted with a white suite comprising tiled shower enclosure, concealed system toilet, floating sink, tiling to half height, ceramic tiled flooring, mood and downlighting and chrome heated towel rail.
.Third bedroom again with lovely aspect and outlook to the side over farmland. Fourth and fifth bedrooms both having an aspect overlooking the rear garden.
.A modern contemporary family bathroom completes the first floor accommodation fitted with a white suite comprising panelled bath with shower over, concealed system toilet, floating sink, tiling to half height, ceramic tiled flooring, mood and downlighting and chrome heated towel rail.
.The private landscaped south facing rear garden enjoys a large expanse of stone terrace with awning, ideal for summer entertaining, two areas of lawn with shrub/flower borders, steps leading to a further seating area with timber garden shed and BBQ area. Walled and fenced boundaries, external lighting, power and tap with additional handheld mixer tap and wooden gate providing access to front.
.The property is approached over a block paved driveway leading to the large covered carport which has external power and EV charging point with mature shrub/flower borders and steps leading to the front door.
.Services & Points of Note: All mains services. Gas central heating. Double glazed windows. Private solar panels. Maintenance charges for communal areas including woodland, children's playground, pathways and landscaping approx. £590.00 per annum. Visitor parking available on site.
.Council Tax: G - Sevenoaks District Council.
.EPC: B
Situation - The 1811 development is situated outside of this picturesque village which is renowned for its mock Tudor listed buildings and pretty village green, where cricket is played during the summer months. Amenities include a primary school, church, village store, post office and Leigh railway station (Victoria and Tonbridge/Redhill line). Access to woodland, public footpaths and cycle tracks leading to Leigh and Tonbridge within the development and close to the property, leading to The Plough Public House and surrounding villages and countryside walks. Hildenborough main line station (Charing Cross/Cannon Street line) is approximately two miles distant and a good range of shopping, educational and recreational facilities may be found at both Sevenoaks and Tonbridge. The area is also home to numerous outstanding schools including Sevenoaks School, Sevenoaks Prep, Schools at Somerhill, New Beacon, Weald of Kent, Tonbridge Girls Grammar School, Judd School for Boys, Hilden Grange Preparatory School, and the prestigious Tonbridge Public School. Recreational opportunities abound with the Sevenoaks Leisure Centre, golfing at Nizels and Poult Wood, cricket at The Vine, and various local sports clubs. The property's convenient access to the A21 ensures swift connections to the national motorway network, Gatwick, Stansted, and Heathrow Airports, the Channel Tunnel, and the picturesque Kent coast.
Property Ref: 58845_33579066
Similar Properties
Stocks Green Road, Hildenborough, Tonbridge
4 Bedroom Detached House | Guide Price £925,000
This detached chalet bungalow is set well back within its large level plot and enjoys highly spacious and versatile fami...
3 Bedroom Detached House | Guide Price £900,000
GUIDE PRICE £900,000 - £950,000 Harden Cottage is a charming period country cottage and believed to date back to the lat...
Coles Lane, Brasted, Westerham
5 Bedroom Detached House | Guide Price £900,000
Situated on a quiet country lane in the picturesque village of Brasted, this detached five bedroom family home originall...
5 Bedroom Detached House | Guide Price £985,000
An opportunity to acquire this charming detached Grade II Listed period house, dating in parts back to the 1400's with l...
5 Bedroom Detached House | Guide Price £1,000,000
GUIDE PRICE £1,000,000 - £1,100,000This elegant detached five bedroom family home is located on the northern fringe of T...
3 Bedroom Semi-Detached House | Guide Price £1,100,000
This idyllic country cottage is one of just a handful of sought after properties within the exclusive French Street, a q...

James Millard Independent Estate Agents (Hildenborough)
178 Tonbridge Road, Hildenborough, Kent, TN11 9HP
How much is your home worth?
Use our short form to request a valuation of your property.
Request a Valuation
