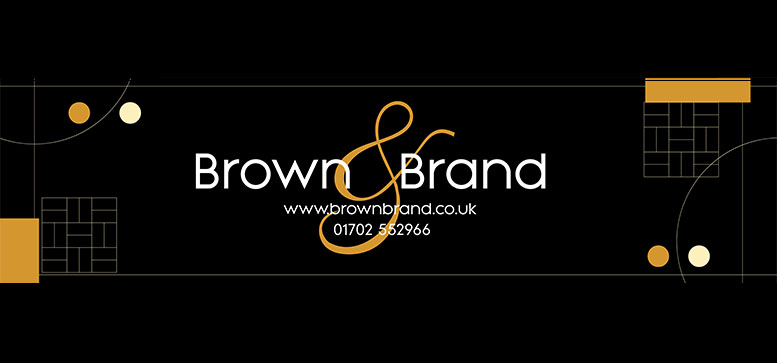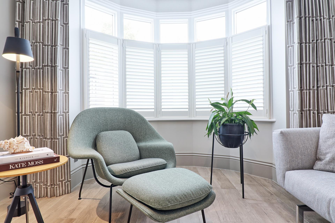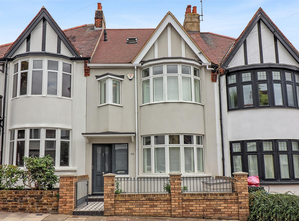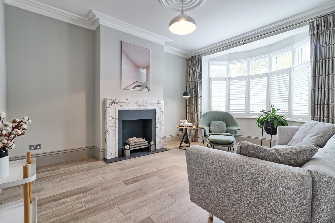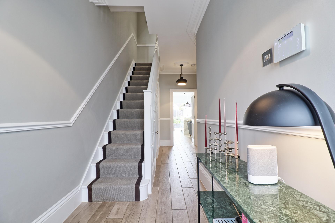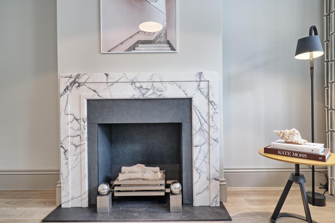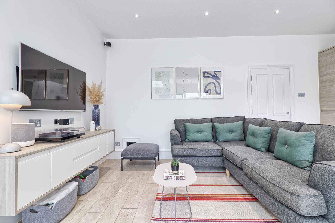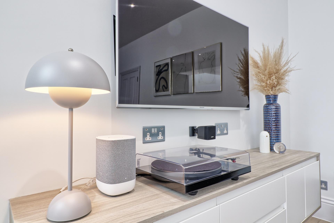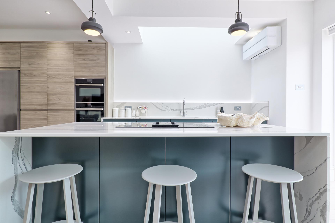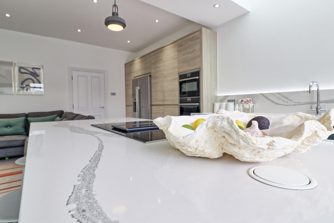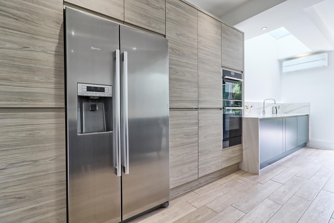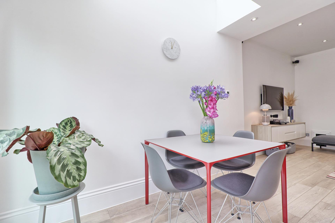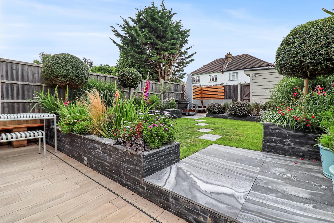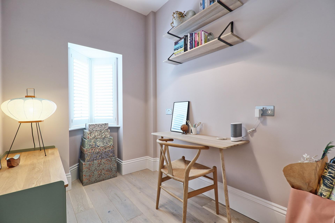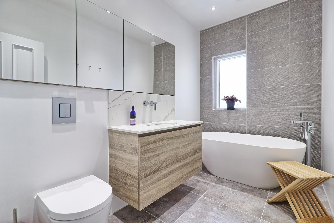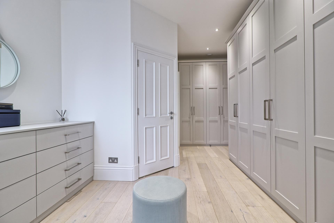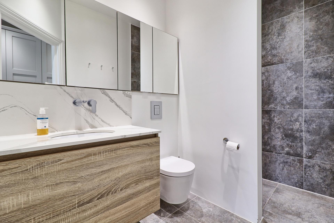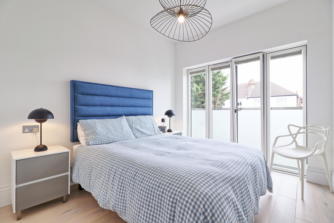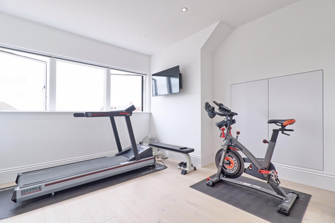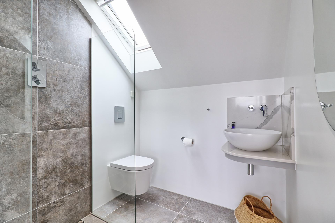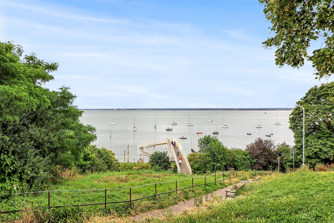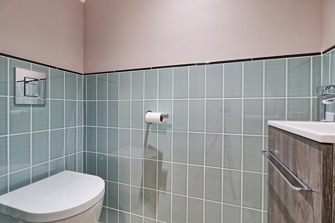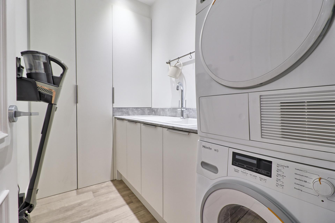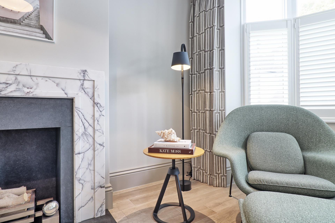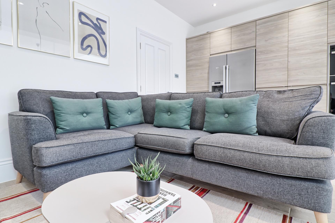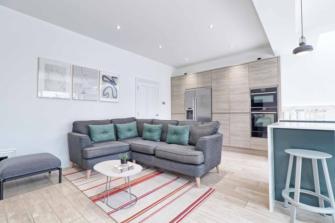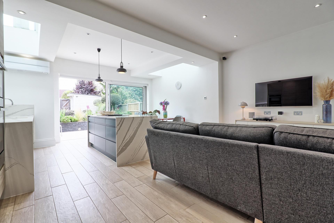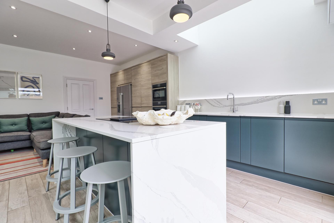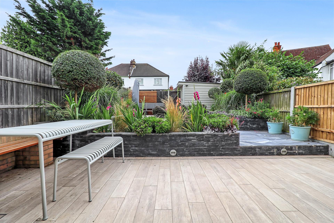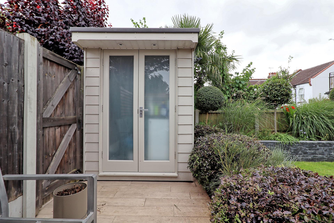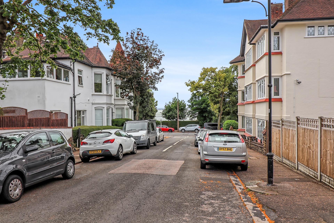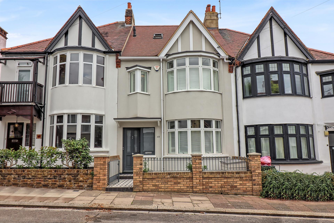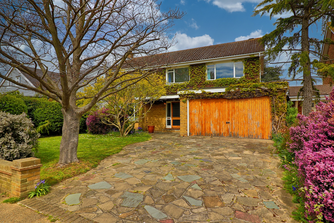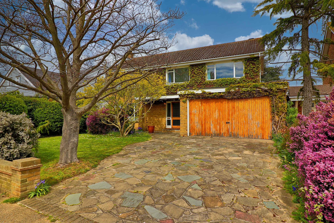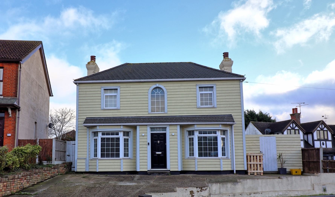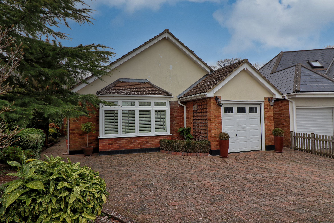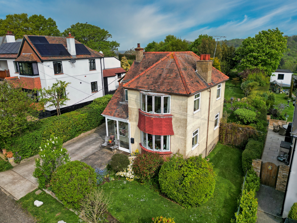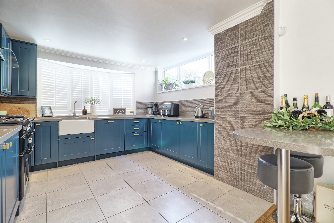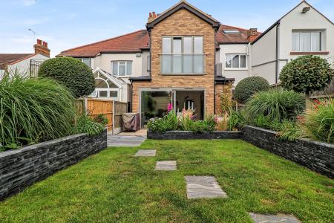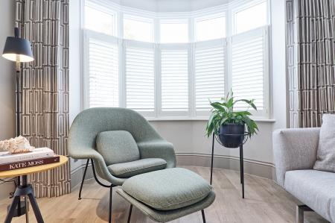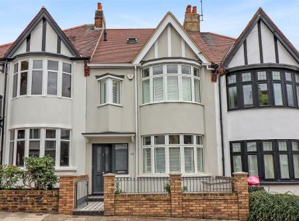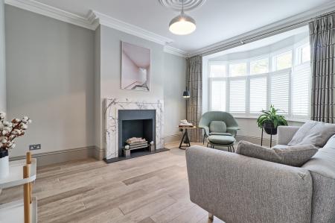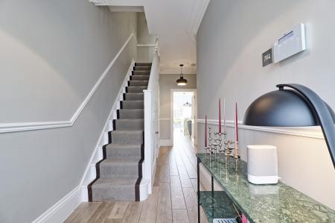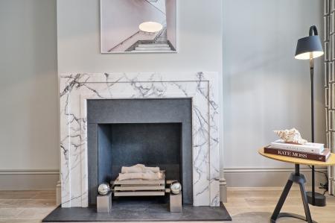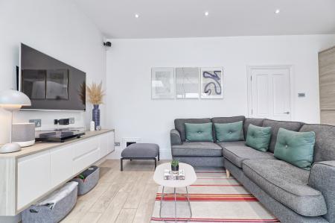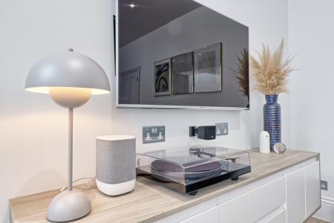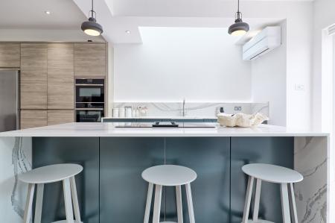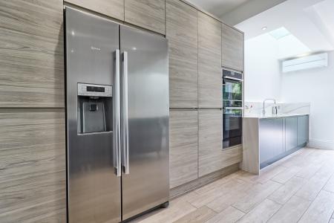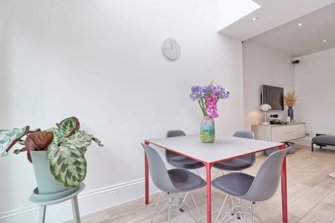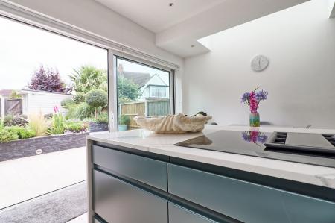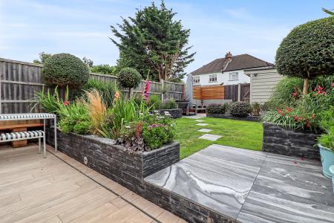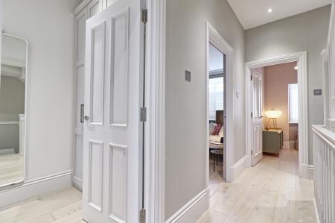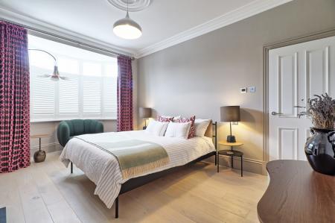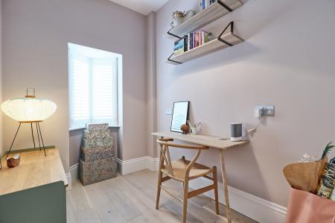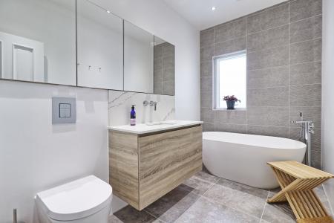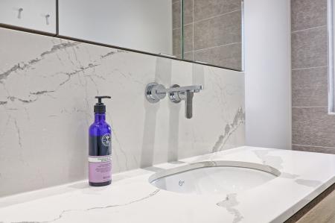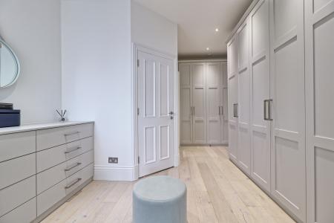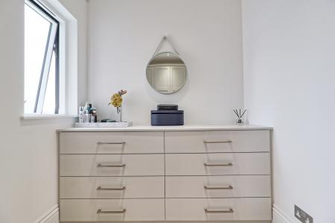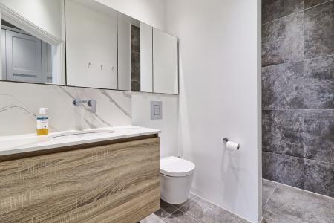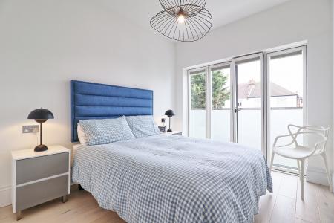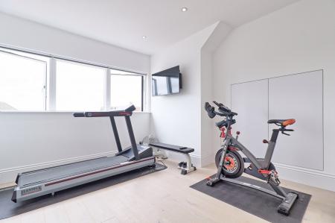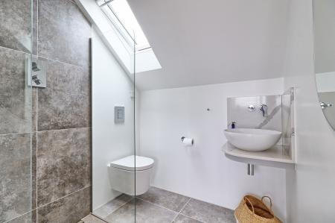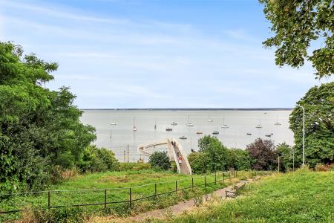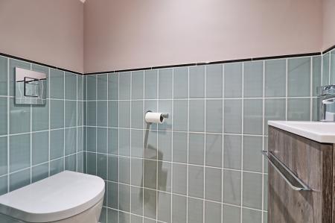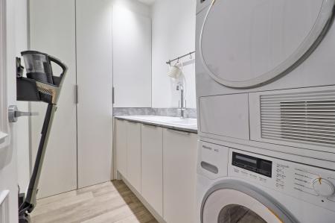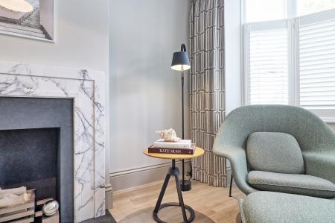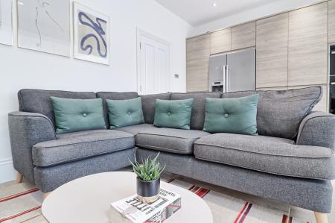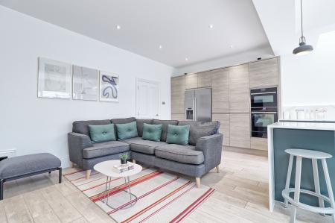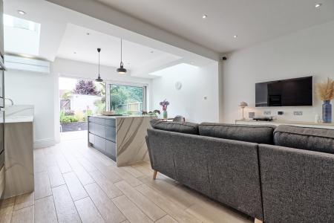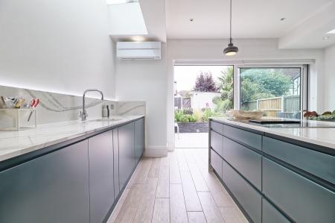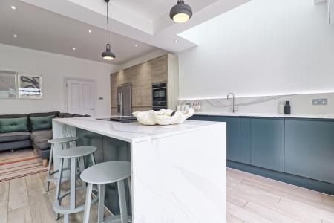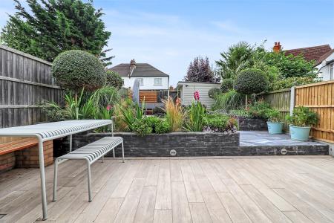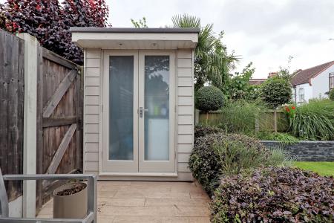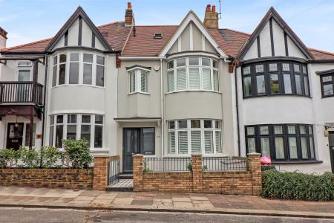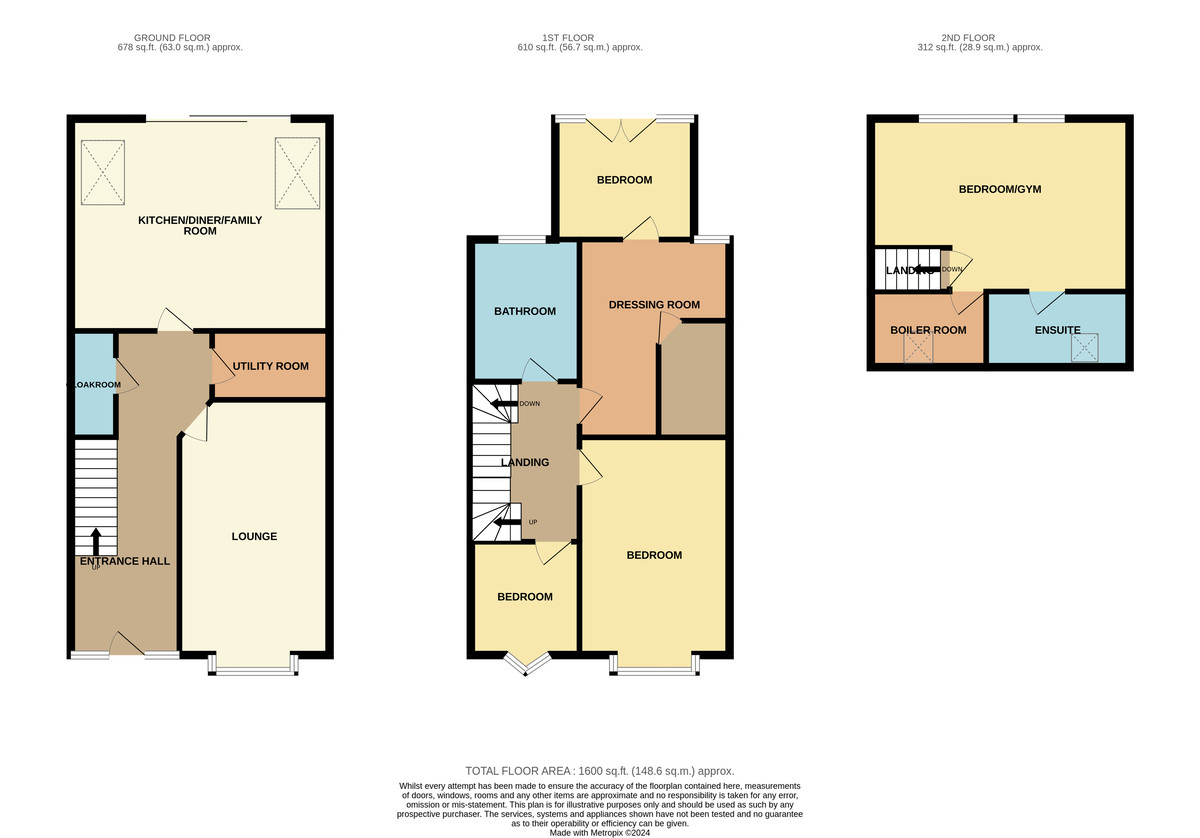- Stunning refurbished 3/4 bed home close to Broadway and station
- High standard of finish rarely seen with Scandinavian influences
- Impressive open plan kitchen/diner/family room with utility
- Beautiful bathroom with slipper bath
- Main bedroom with dressing room and ensuite
- Top floor bedroom/Gym with ensuite
- Landscaped garden with terraces and patio
- High end double glazing
- Tiled floors with underfloor heating
- Must be viewed to be appreciated
4 Bedroom Terraced House for sale in Leigh-on-Sea
Brown & Brand are delighted to present this exceptional 3/4 bedroom mid-terraced family home, situated in a prime location close to the Broadway's excellent shops and wine bars, and just a short walk from Leigh Station. Fully refurbished to an exceptional standard, this home boasts an unparalleled standard of finish, with stylish Scandinavian design influences evident in every detail, providing a modern yet cozy ambiance.The heart of the home is the impressive open plan kitchen/diner/family room. This space features numerous high-end integrated appliances and sliding doors that flood the room with natural light, creating an inviting atmosphere for family gatherings and entertaining. The adjoining utility room and ground floor cloakroom add convenience and functionality. An attractive lounge at the front of the house features a bay window, creating a welcoming and cozy space for relaxation and socializing.The first floor hosts the main bedroom, complete with a fitted dressing room and en-suite bathroom. French doors lead to a Juliet balcony, adding a touch of elegance. This floor also includes two further bedrooms, one being used as a study and a beautiful family bathroom featuring a slipper bath for a touch of luxury.
The second floor comprises a versatile bedroom/gym with its own en-suite bathroom, offering flexibility to suit various needs. A separate boiler room provides additional storage and utility space.
The landscaped garden features multiple patios and terrace areas, designed to complement the stylish interior and provide an ideal space for outdoor entertaining and relaxation.
The property benefits from high-end double glazing, tiled floors with underfloor heating, and air-conditioning, ensuring comfort and energy efficiency throughout the year.This exceptional property seamlessly combines luxurious living with practical design, offering an ideal home for families or professionals seeking a stylish, contemporary lifestyle in a highly desirable location.
ACCOMMODATION Accommodation approached via solid wood entrance door with frosty glass inside and matching side panel giving access through to
ENTRANCE HALL Wood effect porcelain tiled floor with underfloor heating. Access access to stairs to 1st floor landing with wooden balustrade and central carpet runner. Understairs storage housing meters. Doors to other rooms. Flat plastered & coved ceiling and central ceiling roses. Wall mounted alarm panel.
CLOAKROOM Fitted in a white two piece suite comprising wall mounted wash and basin with vanity under, WC with concealed system. Wood effect porcelain tiled floor with underfloor heating. Tiling to walls to waist height. Flat plastered ceiling spotlight and extractor.
LOUNGE 16' 7" x 11' 9" (5.05m x 3.58m) Wood effect porcelain tiled floor with underfloor heating. Large double glazed bay window to front with shutters. Flat plastered ceiling with coving and central ceiling rose. Central chimney breast with marble surround and insert.
KITCHEN/DINER/FAMILY ROOM 22' 2" x 16' 2" (6.76m x 4.93m) Extensively fitted contemporary units with cupboards, storage and drawer packs to ground level with worktops with matching central island. Single bowl sink unit with boiling hot water tap with filter cold water. Freestanding American style Neff fridge freezer. Integrated Neff oven and grill and plate warmer. Induction hob inset to central island with integrated extractor. Integrated dishwasher. Wood effect porcelain tiled floor with underfloor heating. Flat plastered ceiling with spotlighting.Sliding doors to rear. Skylight style windows. Air-conditioning unit.
UTILITY ROOM 7' 3" x 4' 9" (2.21m x 1.45m) Fitting in range of kitchen cupboards to ground level with contrasting roll edge work surfaces over with inset single bowl single drain sink unit with mixer taps. Additional full height storage to one wall. Wood effect porcelain tiled flooring with underfloor heating. Space plumbing for washing machine and tumble dry. Flat plastered ceiling with spotlight and extractor
FIRST FLOOR LANDING Wooden flooring. Spindle balustrade with return staircase to 2nd floor with central carpet runner and wooden balustrade. Flat plastered ceiling with spotlight. Panel doors to other rooms.
BATHROOM Beautifully appointed room featuring freestanding double ended slipper bath with stainless steel mixer tap and shower attachment, WC with concealed cistern and wash hand basin to granite worktop with splashback with integrated taps and vanity unit. Built-in storage with mirrored glass fronts. Tiled floor with underfloor heating. Feature Tiled wall. Obscure double glazed window to rear. Flat plastered ceiling with spotlights and extractor.
BEDROOM 16' 6" x 11' 3" (5.03m x 3.43m) Wood effect flooring with underfloor heating. Large double glazed bay window front with shutters. Flat plastered ceiling with coving and central ceiling rose. Central chimney breast with cast iron hearth.
BEDROOM/STUDY 8' x 6' 2" (2.44m x 1.88m) Wood effect porcelain tiled flooring with underfloor heating. Window to front with shutters. Flat plastered ceiling.
MAIN BEDROOM 25' 8" x 9' (7.82m x 2.74m) Split into two areas, one being a dressing room and the second the sleeping area.
Dressing room
Extensively fitted with full-height storage with matching drawer packs. Wooden flooring with underfloor heating. Double glazed window to rear.Flat plastered ceiling with spotlight and air-conditioning unit.Further doors to sleeping area & ensuite.
Sleeping area
Wooden flooring. Flat plastered ceiling. Double glazed French doors with matching side panels with Juliet style balcony with glazed safety panels to rear.
EN-SUITE Fitted in a wet room design with walk-in shower, WC with concealed cistern and wash hand basin inset to granite worktop with matching splashback and inset taps and vanity unit under. Mirror fronted storage. Tiled floor with underfloor heating. Tiling to shower area. Flat plastered ceiling with spotlights and extractor.
SECOND FLOOR LANDING Built in storage cupboard.Flat plastered ceiling with spotlight. Further door giving access to.
BEDROOM/GYM 12' 6" x 12' 4" (3.81m x 3.76m) Wooden flooring with underfloor heating. Flat plaster ceiling with spotlights. Double glazed window to rear. Access to eaves storage. Doors giving access to boiler room and en-suite.
BOILER ROOM Wooden flooring. Double glazed Velux window to front. Access to eaves storage. Boiler and hot water tank serving heating and hot water systems.
EN-SUITE Fitted in a wet room style suite with walk-in shower cubicle with glass screen and plumbed in shower, WC with concealed cistern and circular bowl sink unit on marble worktop with splashback with inset taps. Spotlights. Velux window to front.
EXTERNALLY
REAR GARDEN Beautifully landscaped featuring tiled raised flowerbeds, which are extensively stocked, marble tiled terrace and pathways and matching wood effect porcelain patio and Terrace. External lighting. Fencing to remaining aspects. Wooden shed with glazed double doors. External tap.
FRONT GARDEN Low maintenance design with mosaic and slate flooring with boundary brick wall with wrought iron balustrade and matching gate.
Property Ref: 56958_100387005230
Similar Properties
5 Bedroom Detached House | £695,000
Nestled in a highly sought after location, this substantially extended and larger than average detached five bedroom fam...
5 Bedroom Detached House | £695,000
Nestled in a highly sought after location, this substantially extended and larger than average detached five bedroom fam...
4 Bedroom Detached House | Offers in excess of £600,000
Guide Price £650,000 to £675,000This beautifully presented four-bedroom detached family home offers a perfect blend of c...
2 Bedroom Detached Bungalow | Guide Price £850,000
GUIDE PRICE ..£850,000 - £875,000Located in a highly desirable and sought-after turning, this beautifully appointed deta...
3 Bedroom Detached House | Offers in excess of £850,000
OPEN DAY MAY 17TH BETWEEN 10-1PM CALL TO BOOK YOUR TIME SLOT Positioned on one of the most desirable private roads and e...
5 Bedroom Detached House | Guide Price £900,000
GUIDE PRICE OF £900,000 TO £950,000Situated in a sought-after area close to local woodland, schools, and shops, this imp...
How much is your home worth?
Use our short form to request a valuation of your property.
Request a Valuation
