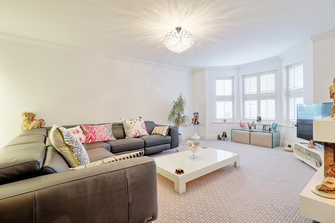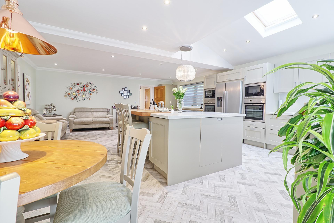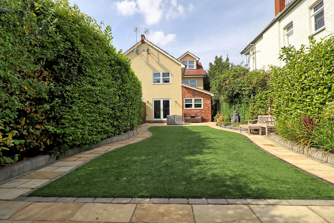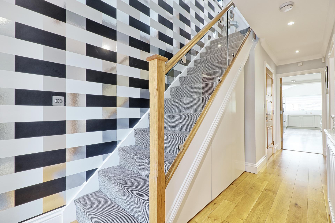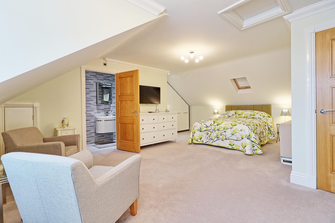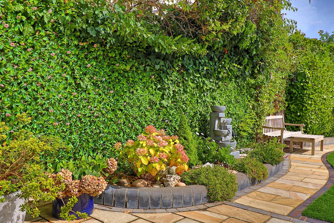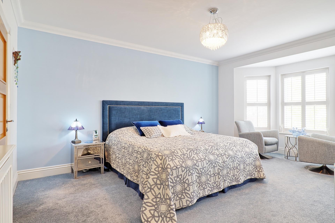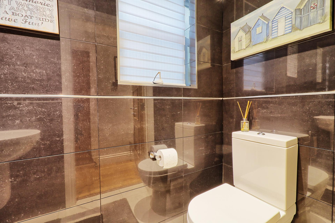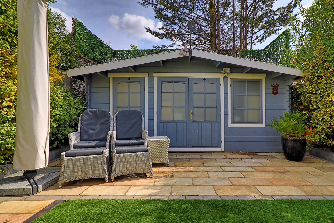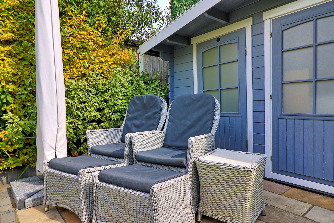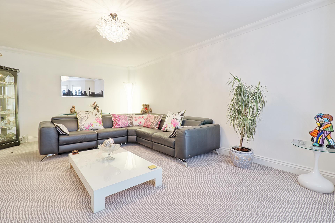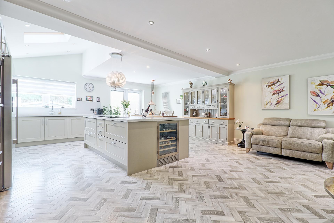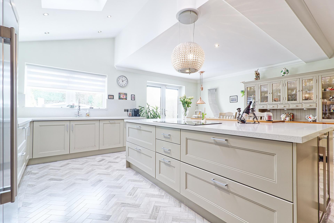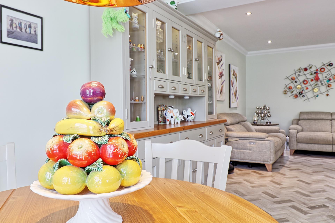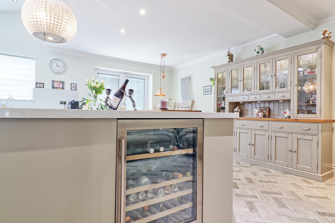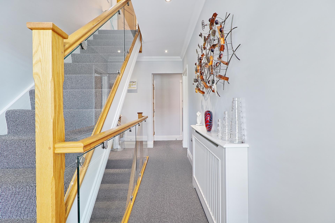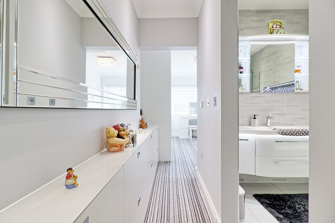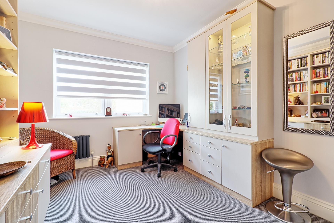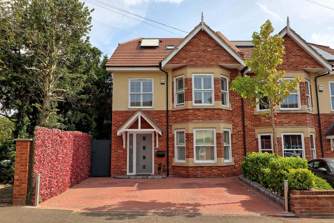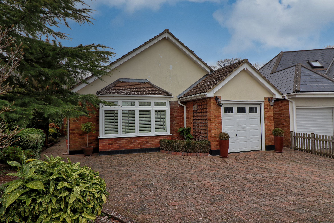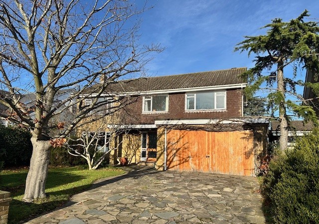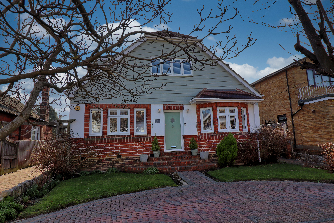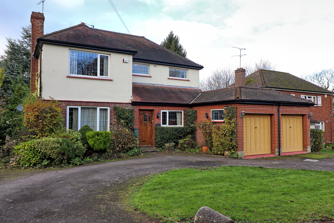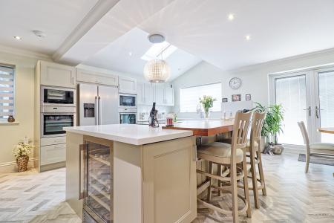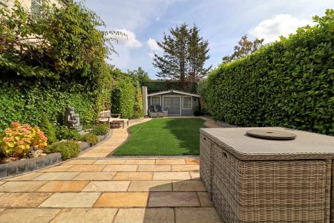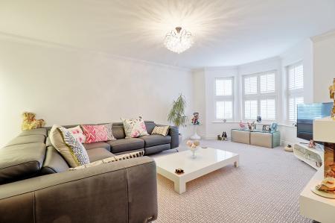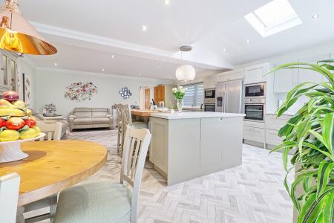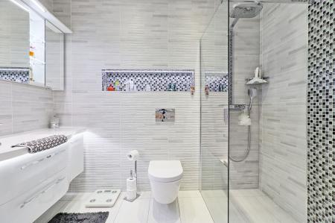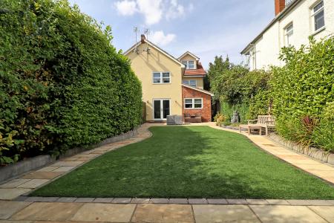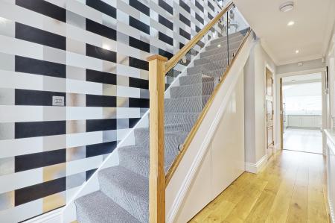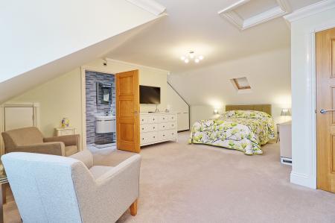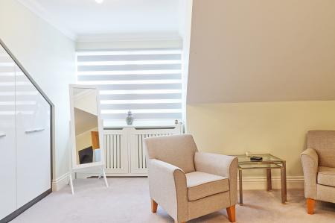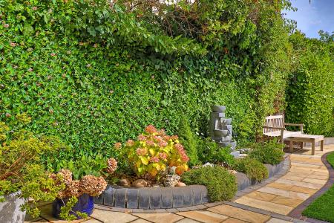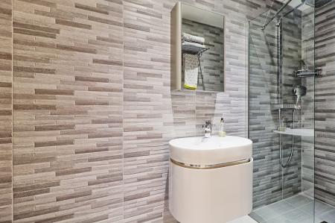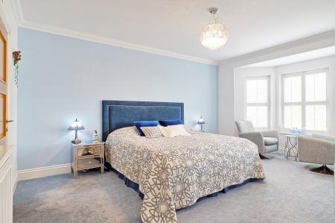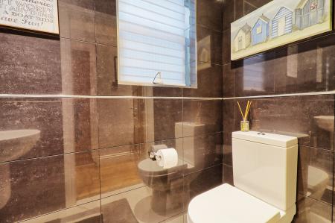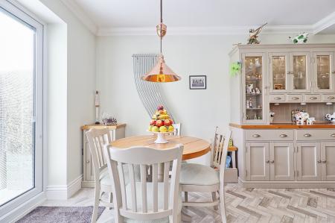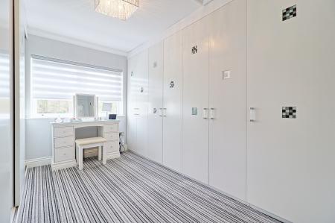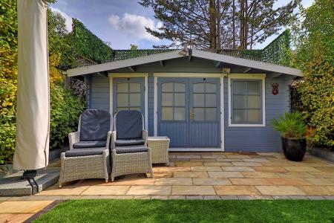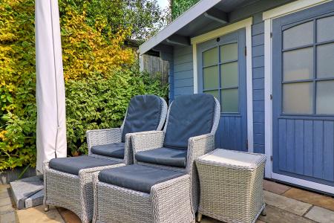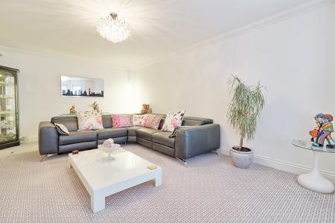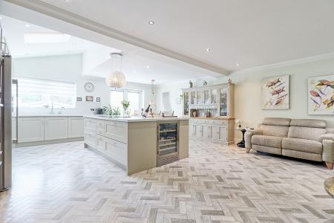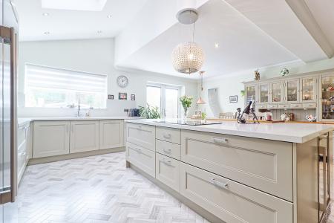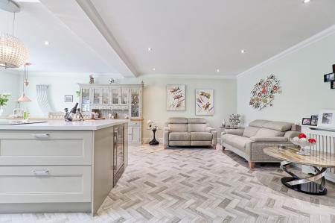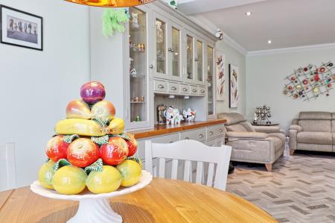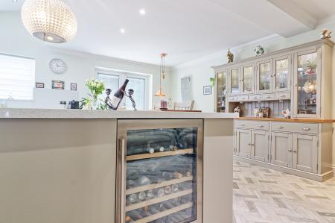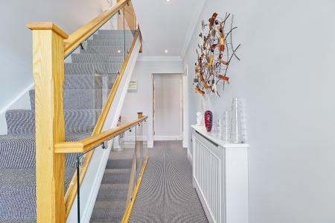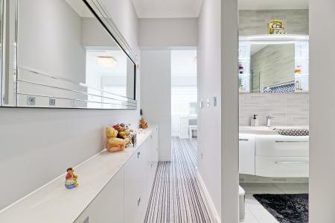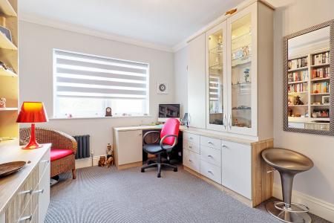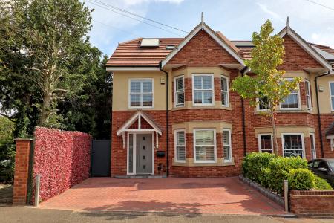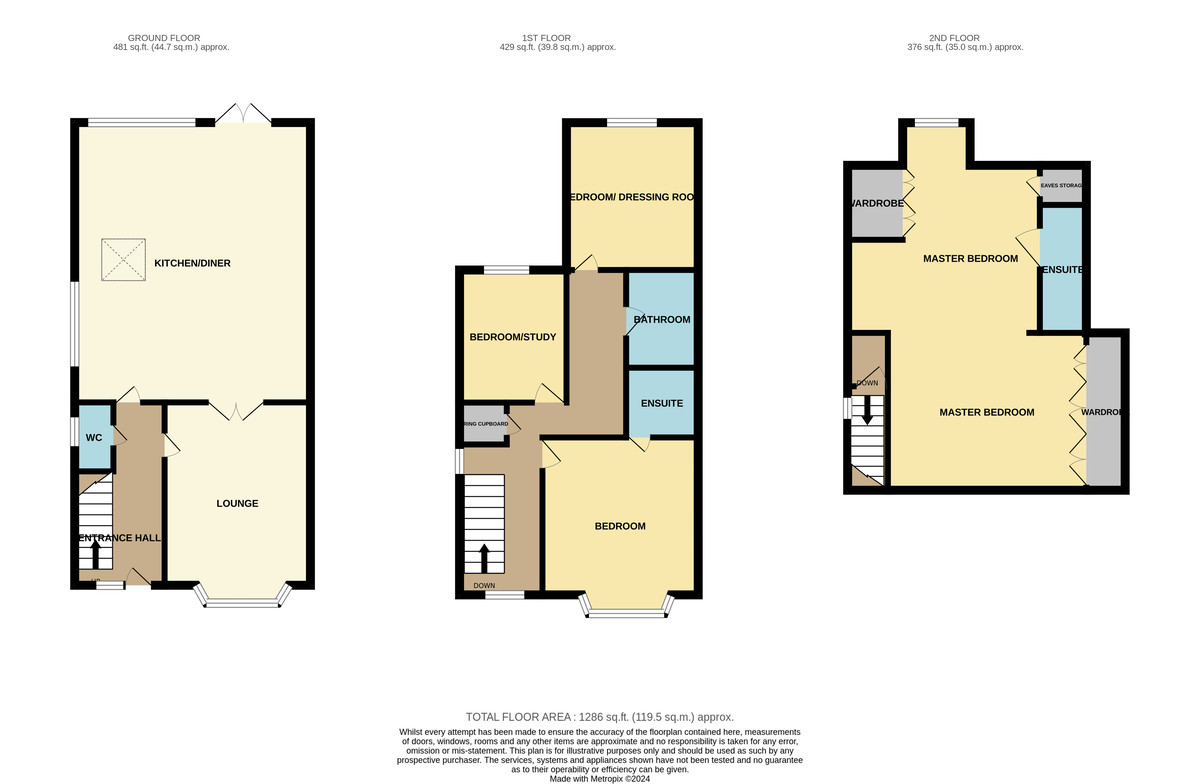- Sought after Marine estate location, close to Leigh Broadway,Station and within Westleigh School
- Stunning 2011 built 4 bedroom home, upgraded by current vendor to standard rarely found
- Beautifully fitted open plan Kitchen/diner
- Separate lounge with Bay window
- Huge master bedroom with ensuite
- three further bedrooms, two with ensuites one fitted as a dressing room and one as a study
- Low maintenance landscaped rear garden with garden room
- Off street parking for two cars
- Solar panels, underfloor & gas heating with UPVC double glazing
- Ground floor cloakroom
4 Bedroom Semi-Detached House for sale in Leigh-on-Sea
Nestled in the highly sought-after Marine Estate, just a short stroll from Leigh Broadway, the station, and within the prestigious West Leigh School catchment area, this stunning 4 bedroom executive home offers a rare blend of modern luxury and timeless elegance. Built in 2011 and meticulously refitted and refurbished by the current owner, this property is presented to an exceptional standard.Upon entering, you are greeted by a beautifully designed interior that exudes quality and style. The ground floor features a separate lounge with a charming bay window, perfect for relaxation. The heart of the home is the impressive open-plan kitchen/diner, which boasts a central island, top-of-the-line appliances, and a seamless flow that is ideal for entertaining. A two-piece cloakroom on the ground floor adds to the convenience.The first floor offers three versatile bedrooms, each thoughtfully designed to suit modern living. The guest bedroom features its own en-suite, while another bedroom has been expertly fitted as a dressing room, complete with its own private en-suite. The third bedroom is currently set up as a study, perfect for working from home.The second floor is dedicated to the substantial master bedroom, a true sanctuary with built-in wardrobes and a luxurious en-suite shower room.Externally, the rear garden is a beautifully landscaped oasis, designed for low maintenance and year-round enjoyment. It includes a large garden room/summer house, ideal for relaxation or as an additional workspace. The property also benefits from a block-paved frontage providing parking for two vehicles.Further enhancing this remarkable home are features such as underfloor heating, central heating, UPVC double glazing, and solar panels, making it both comfortable and energy-efficient. Priced to attract early interest, this home is a must-see for discerning buyers.
ACCOMMODATION Approached by composite panelled entrance door with frosted glass inserts and glazed side panel giving access through to:
ENTRANCE HALL Wood strip flooring. Radiator concealed behind cover. Access to stairs to first floor landing with fitted carpet and wooden/glazed balustrade. Under stairs storage. Flat plastered ceiling with spotlight. Mounted thermostat control. Panelled doors giving access to other rooms.
CLOAKROOM Fitted in a white two piece suite comprising wall mounted wash hand basin and close coupled WC. Tiled floor. Tiled walls. Obscure UPVC double glazed window to side. Flat plastered ceiling with spotlight.
LOUNGE 21' x 12' 7" (6.4m x 3.84m) Carpet. Underfloor heating. Large UPVC double glazed bay window to front with fitted shutters. Flat plastered ceiling with coving. Wall mounted fireplace.
KITCHEN/DINER 25' 1" x 19' 6" (7.65m x 5.94m) Beautifully appointed room featuring extensively fitted coloured kitchen units to both ground and eye level with granite worktops. Inset sink with boiling hot water tap. Central island with granite worktop and seating area. Induction hob with feature extractor /light. Two Neff ovens . Separate Neff steamer & Microwave. Freestanding American style fridge freezer/ice maker.Integrated and concealed dishwasher. Integrated washing machine. Amtigo wood effect flooring. Designer radiator. Second radiator behind cover UPVC double glazed windows to side and rear. UPVC Double glazed front doors to rear. Ceiling with coving and spotlights. Velux window. Matching unit housing pop up TV.
FIRST FLOOR LANDING Carpet. Wood/glazed balustrade. Obscure UPVC double glazed window in stairwell to side. Further UPVC double glazed window to front with shutters. Return staircase with fitted carpet and wooden/glazed balustrade to second floor. Radiator behind cover. Flat plastered ceiling with coving and spotlight. Wood panelled doors to other rooms. Built-in cupboard housing hot water tank.
BEDROOM 17' 9" x 12' 8" (5.41m x 3.86m) Carpet. Radiator behind cover. UPVC double glazed bay window to front with shutters. Flat plastered ceiling with coving. Wood panelled door giving access to.
ENSUITE Fitted in a wet room style with walk in shower cubicle with twin head shower. Wash hand basin and WC inset to vanity unit with worktop over. Tiled floor and walls. Flat plastered ceiling with inset spotlights and extractor. Stainless steel towel rail/radiator.
BEDROOM/STUDY 11' 9" x 9' 4" (3.58m x 2.84m) Carpet. Radiator. UPVC double glazed window to rear. Flat plastered ceiling with coving. Fitted in a range of storage and display units with cupboards,drawer packs and worktop as currently used as a study.
INNER LOBBY Carpet. Built-in storage. Flat plastered ceiling with coving and spotlights. Open door well to ensuite. Open archway into dressing room/bedroom.
ENSUITE Fitted in a wet room design with walk in shower cubicle with twin head shower. Feature sink with worktop and vanity units under and WC .Tiled floor with underfloor heating. Tiled walls. Flat plastered ceiling with spotlight and extractor.
BEDROOM/DRESSING ROOM 12' 7" x 8' 5 (Plus built in furniture)" (3.84m x 2.57m) UPVC Double glazed window to rear. Flat plastered ceiling with coving. Range of built-in wardrobes to two walls. Flat plastered ceiling with coving. Access to loft with pull down loft ladder.
SECOND FLOOR LANDING Carpet. UPVC Double glazed window to side. Flat plastered ceiling with coving. Wood panelled door giving access through to:
BEDROOM ONE 22' 2" x 15' 2" (6.76m x 4.62m) Carpet. Radiator behind cover. UPVC Double glazed window to rear. Velux Window to front. Range of built-in wardrobes to two walls. Access to eaves storage. Access to loft. Wood panelled door giving access through to:
ENSUITE Fitted in a wet room design with walk-in shower cubicle with glass screen and twin head shower. Wash hand basin with integral worktop and vanity unit under and close couples WC. Floor with underfloor heating. Tiled walls. Flat plastered ceiling with spotlights and extractor.
EXTERNALLY
REAR GARDEN Low maintenance and landscaped rear garden with paved patio areas to front and rear with two matching side paths. Central Astroturf Area. Mature hedge and shrub borders. External lighting and tap. External power. Gated side access. Built-in irrigation system.
GARDEN ROOM/SUMMER HOUSE Substantial pitched roof building with half glazed double doors and matching windows. Power and light. Additional adjacent workshop with separate door.
PARKING Via block paved frontage providing offstreet parking for two vehicles with boundary wall and fencing. External bollard lighting. Electric point.
Property Ref: 56958_100387005300
Similar Properties
2 Bedroom Detached Bungalow | Guide Price £850,000
GUIDE PRICE ..£850,000 - £875,000Located in a highly desirable and sought-after turning, this beautifully appointed deta...
4 Bedroom Terraced House | £799,995
Brown & Brand are delighted to present this exceptional 3/4 bedroom mid-terraced family home, situated in a prime locati...
5 Bedroom Detached House | £675,000
Nestled in a highly sought after location, this substantially extended and larger than average detached five bedroom fam...
5 Bedroom Detached House | £950,000
Situated in a sought-after area close to local woodland, schools, and shops, this impressive and generously proportioned...
4 Bedroom Detached House | Offers in excess of £975,000
Nestled along a private access road in a prestigious and elevated position, this imposing detached house offers an excep...
How much is your home worth?
Use our short form to request a valuation of your property.
Request a Valuation



