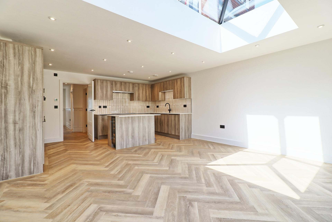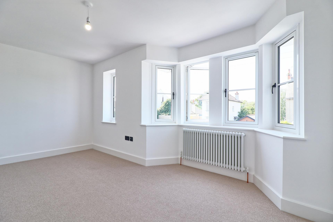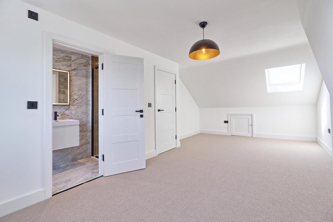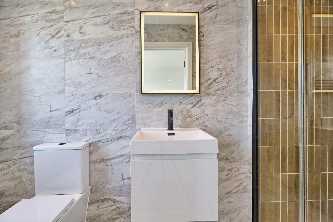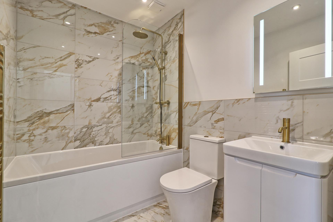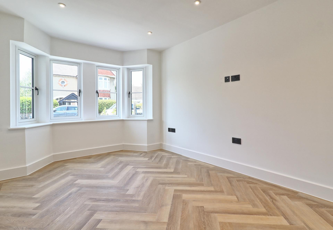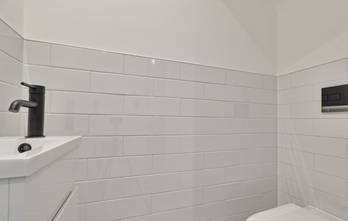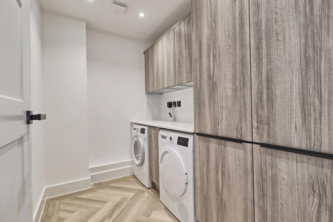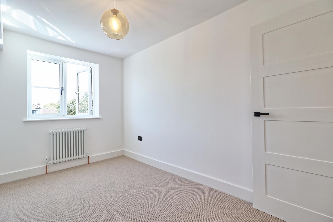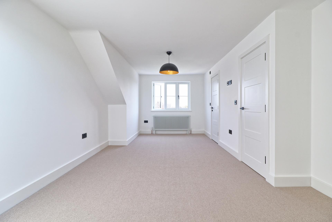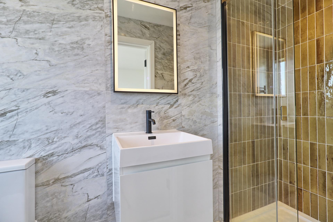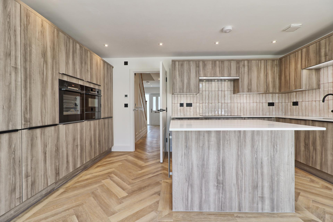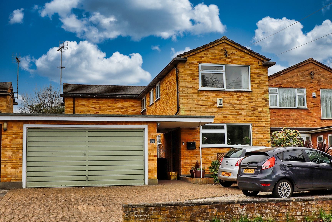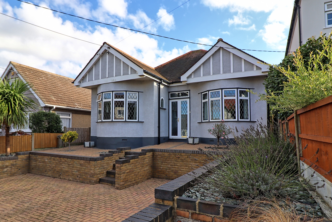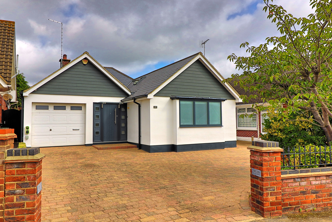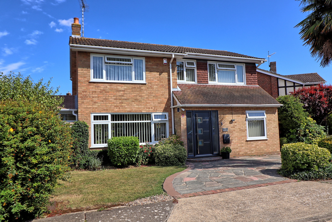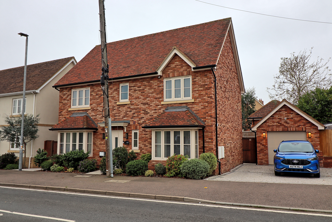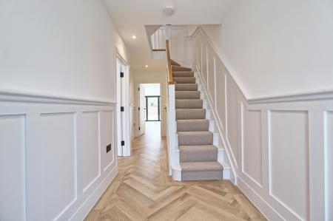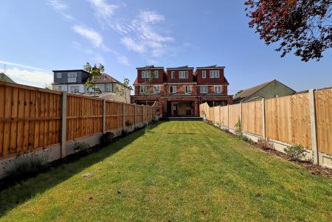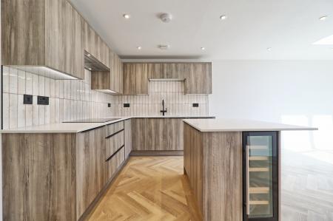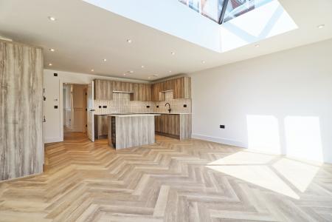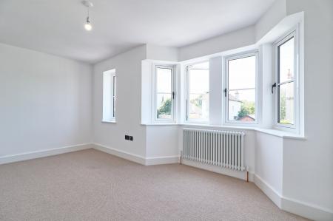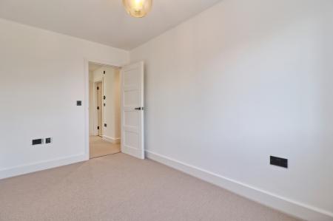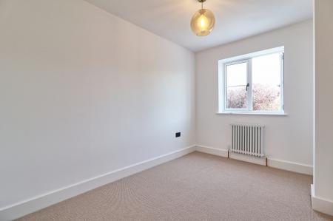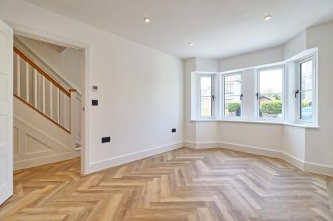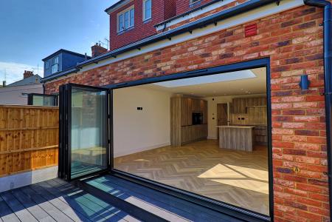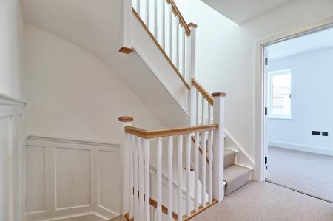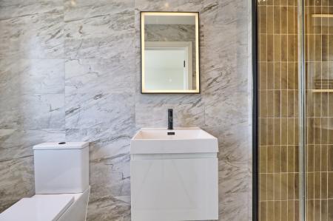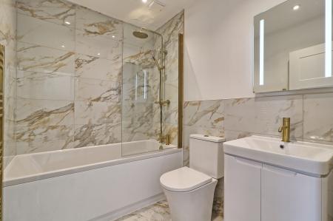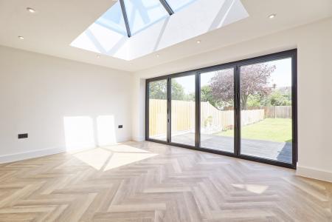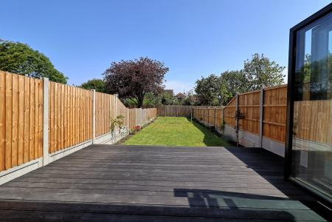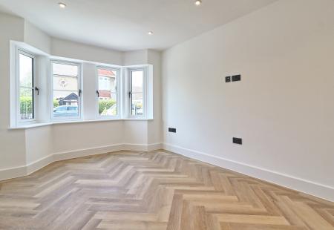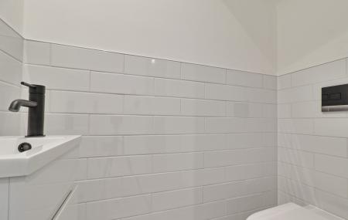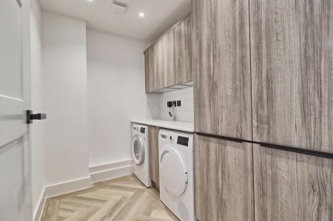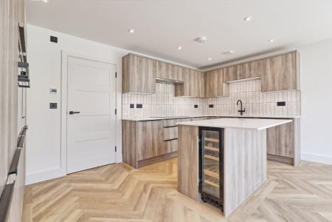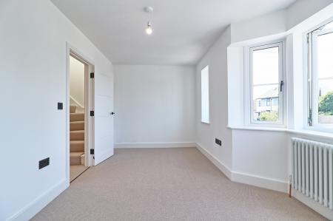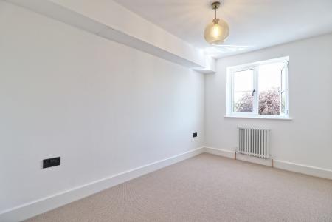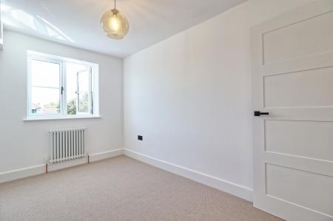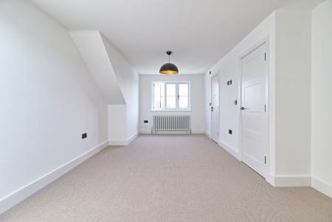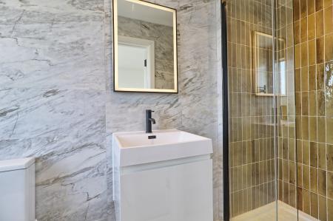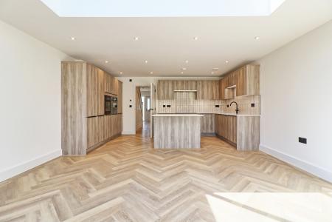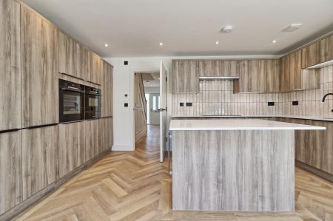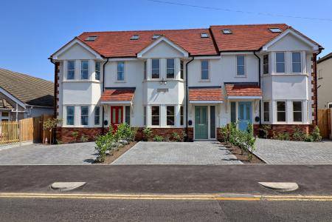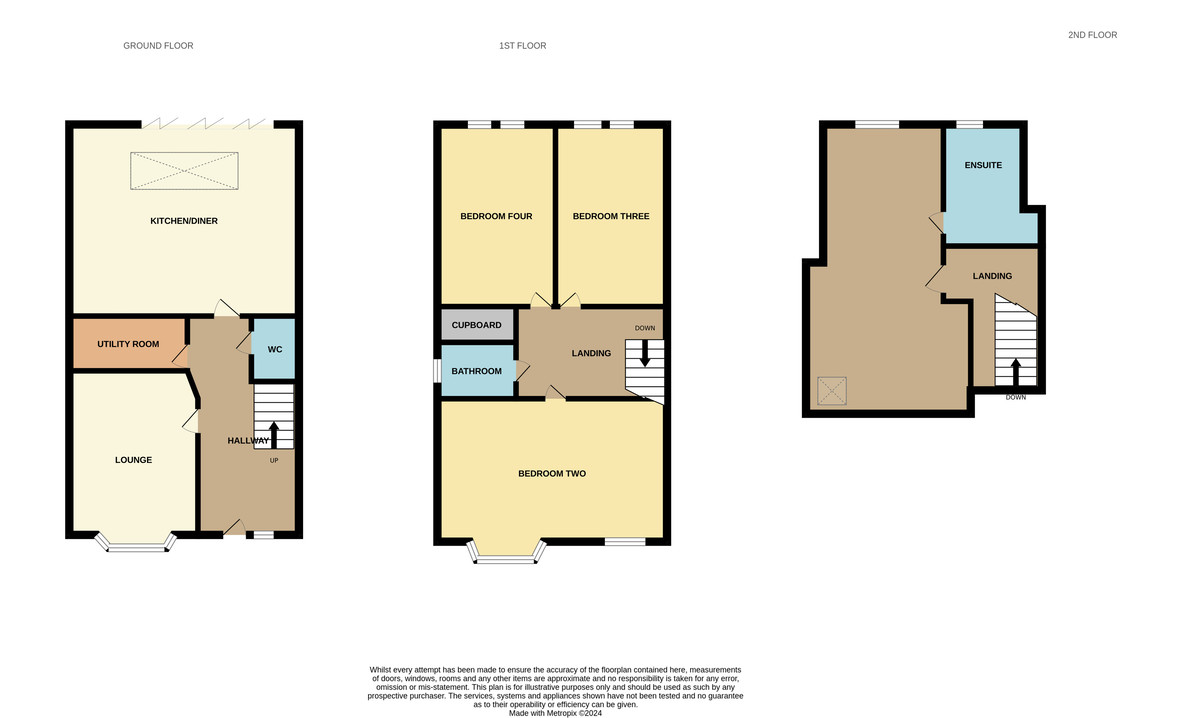- Four Bedroom Brand new Mid Terraced Family Home Situated Over Three Floors
- Kitchen/Diner Fitted with Bosch Appliances and Bi-folding Doors
- Offered with No Onward Chain
- Close to Local Schools and Amenities
- Master Bedroom with En suite Shower Room
- Good sized rear garden
- Off Street Parking to The Front for Two Cars
- Walk to Leigh Station and the Broadway
- 10 year Structural Warranty
4 Bedroom Terraced House for sale in Leigh-on-Sea
Located on a sought-after road, this newly constructed four-bedroom home offers modern living across three spacious floors. Perfectly situated close to local schools and amenities, this property is ideal for families seeking convenience and comfort.
A bright entrance hallway that leads to a spacious lounge at the front of the home, featuring a charming bay window that fills the room with natural light. The ground floor also includes a convenient cloakroom and a utility room, perfect for additional storage and laundry needs.
The first floor accommodates two generously sized bedrooms and a modern family bathroom. Each bedroom is designed with comfort and functionality in mind, offering ample storage space and large windows.
The second floor hosts two additional spacious bedrooms, providing flexibility for growing families, guest rooms, or home offices. These rooms benefit from plenty of natural light and contemporary finishes, ensuring a comfortable and stylish living environment.
The heart of the home is the stunning family room, which seamlessly combines a kitchen, dining area, and living space. This open-plan area is ideal for both everyday living and entertaining, boasting a breakfast island and integrated Bosch appliances that cater to all your culinary needs. Bi-fold doors open up to a large rear garden, extending approximately 65 feet (unmeasured) and featuring a lovely decking area, perfect for outdoor dining and relaxation.
Early viewing is highly recommended to fully appreciate the quality and potential of this beautiful new build home. Contact us today to schedule your appointment and secure your future in this desirable location.
ACCOMMODATION COMPRISES Approach via double glaze entrance door with obscure side paneling providing access to:
ENTRANCE HALL Karndean flooring. Smooth plaster ceiling with spotlight. Wooden panelling. Under floor heating. Stairs to first floor. Door to:
LOUNGE 14' 8 (into bay)" x 9' 7" (4.47m x 2.92m) Double glazed bay window to front. Karndean flooring . Smooth ceiling with spotlight.
GROUND FLOOR WC Modern two piece suite comprising low flush WC. Vanity wash hand basin with mixer tap. Partly tiled walls. Smooth ceiling with spotlight. Tiled flooring.
UTILITY ROOM 8' 7" x 5' 8" (2.62m x 1.73m) Range of level cupboards. Full length cupboard. Quartz tops with washing machine and dryer below. Kardean flooring. Smooth plastered ceiling with spotlights.
KITCHEN/DINER 21' 3" x 15' 9" (6.48m x 4.8m)
KITCHEN AREA Beautifully fitted Kitchen with quarts worktops over incorporating one and a half staining still sink unit. Tiled splash backs. Five ring Bosch induction hob with extractor fan above. Integrated Bosch dishwasher. Integrated double Bosch oven and grill. Integrated fridge and freezer. Karndean flooring . Central Island with quote worktops over. Storage under and pull out bins. Built in wine chiller to one end of the breakfast bar area. Further built in cupboards. Smooth plastered ceiling with inset spotlights.
DINING AREA Great space with double glaze bifold doors giving access to garden .Lantern roof . Karndean flooring. Smooth plastered ceiling with inset spotlight.
FIRST FLOOR ACCOMMODATION Smooth plastic ceiling with insect spotlights. Stairs leading to the second floor. Wall mounted nest control for heating. Walk-in cupboard housing wall mounted boiler for hot water and gas heating. Door to :
BEDROOM TWO 15' 8" x 9' 8 (into bay)" (4.78m x 2.95m) Double glaze bay window to front. Further double glaze window to front. Smooth plaster ceiling. Radiator. Fitted carpet.
BEDROOM THREE 12' 8" x 7' 7" (3.86m x 2.31m) Double glazed windows to rear. Smooth plastered ceiling. Radiator. Fitted carpet.
BEDROOM FOUR 12' 1" x 7' 7" (3.68m x 2.31m) Double glaze windows to rear. Radiator. Fitted carpet. Smooth plastered ceiling.
SECOND FLOOR ACCOMMODATION
MASTER BEDROOM 21' 2" x 11' 8 ( reducing to 10'3)" (6.45m x 3.56m) Spacious room with double glased windows to rear . Velux window to front. Storage cupboard. Smooth plastered ceiling. Carpet. Radiator door to.
ENSUITE/ SHOWER ROOM Luxury fitted comprising low flush WC. Vanity sink unit with mixer tap. Shower cubicle. Tiled walls. Tiled flooring. Double glazed window to rear. Heated towel rail. Smooth plastered ceiling with inset spotlight.
REAR GARDEN Good size rear garden approximately 65 foot (un- measured ) Large decking area with remainder laid to lawn. Outside power. Solar panels.
PARKING To the front of the property there is a block paved driveway offering off street parking for two cars and a wall mounted electric car socket point.
Important information
This is not a Shared Ownership Property
Property Ref: 56958_100387005244
Similar Properties
5 Bedroom Detached House | Guide Price £575,000
GUIDE PRICE..£575,000 - £600,000Brown & Brand are pleased to offer for sale this deceptively spacious Five/four bedroom...
2 Bedroom Detached Bungalow | Guide Price £550,000
GUIDE PRICE £550,000-£560,000 Situated in the heart of the ever popular Daws Heath is this imposing double bay fronted d...
4 Bedroom Semi-Detached House | £550,000
This spacious four-bedroom semi detached family home is ideally situated on a popular road, just a short distance from P...
2 Bedroom Detached Bungalow | Guide Price £625,000
Guide price £625,000-£650,000ONLY BUYERS IN POSITION TO PROCEED NEED APPLY A rare opportunity has arisen to acquire this...
4 Bedroom Detached House | Offers Over £625,000
GUIDE PRICE... £625,000 - £650,000Brown and Brand are pleased to offer this larger than average 4 bedroom detached famil...
4 Bedroom Detached House | £685,000
Nestled in the highly sought-after area of Daws Heath and set against the backdrop of beautiful woodlands, this meticulo...
How much is your home worth?
Use our short form to request a valuation of your property.
Request a Valuation





