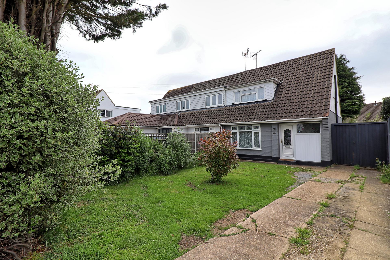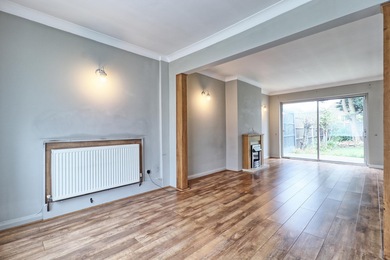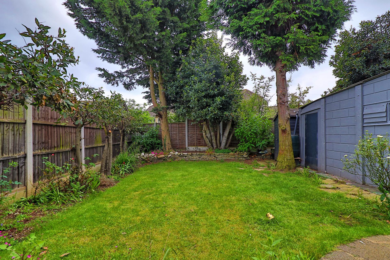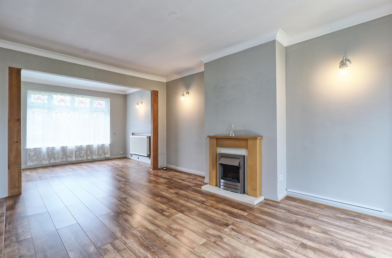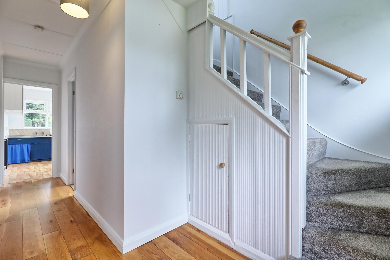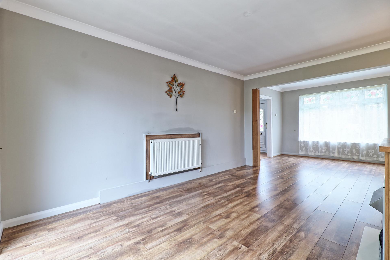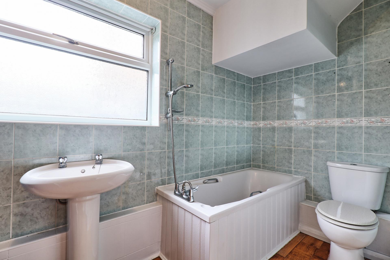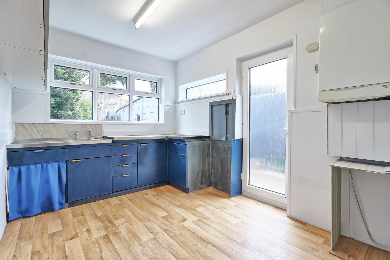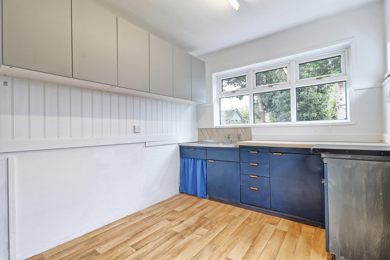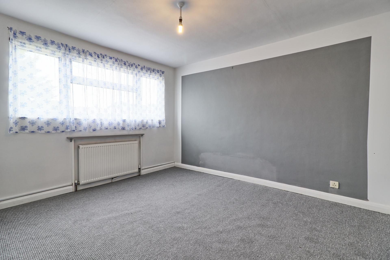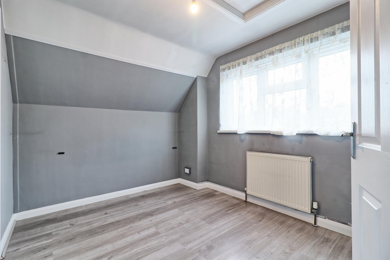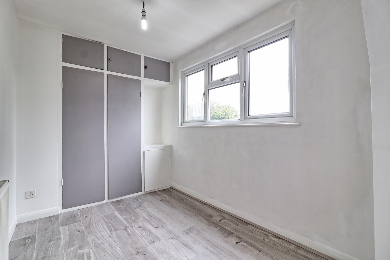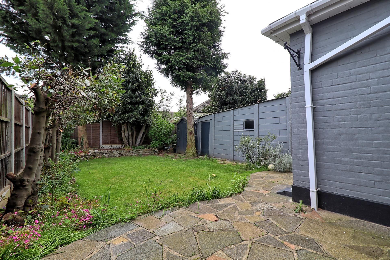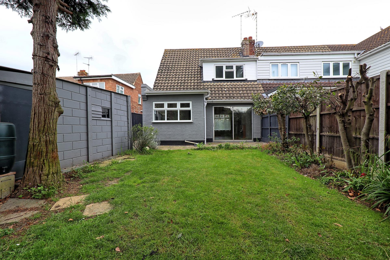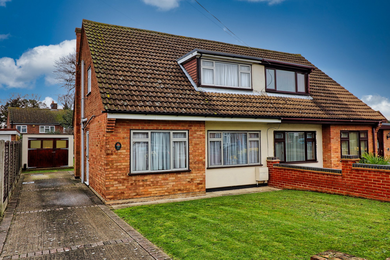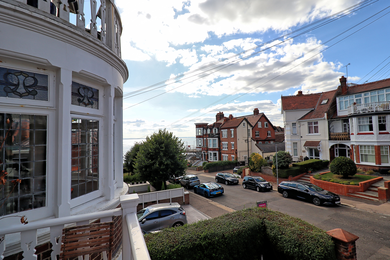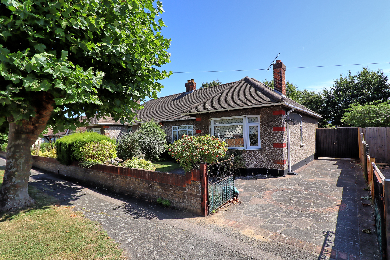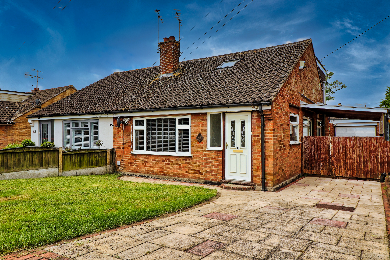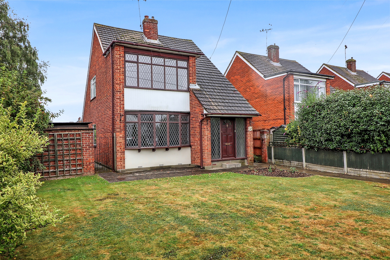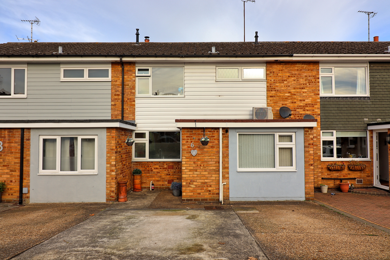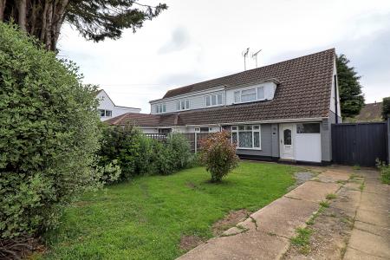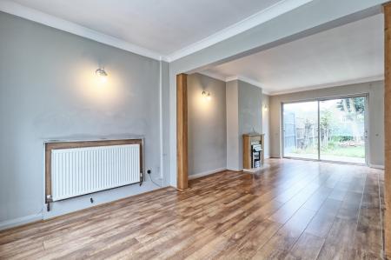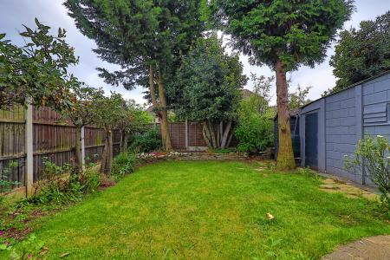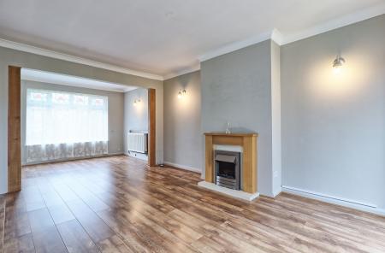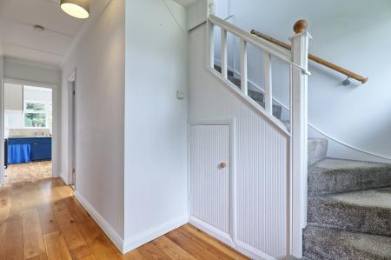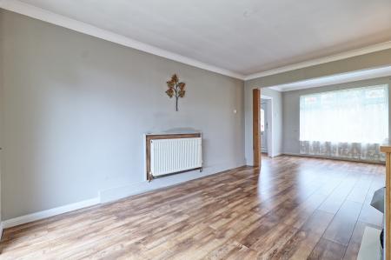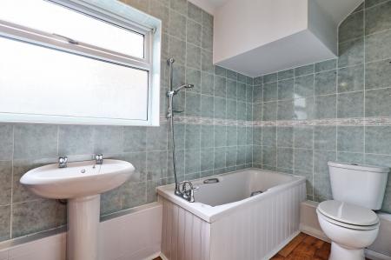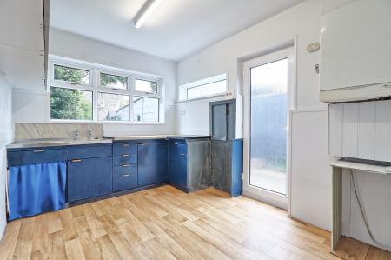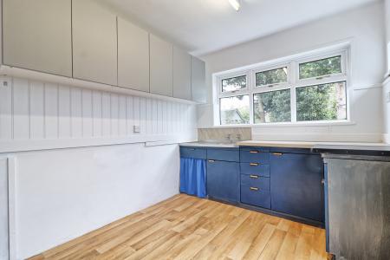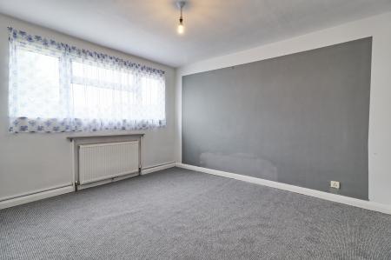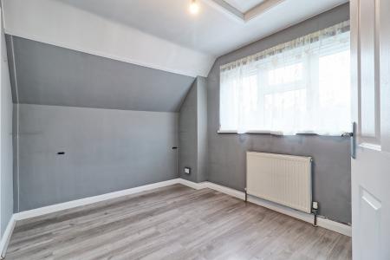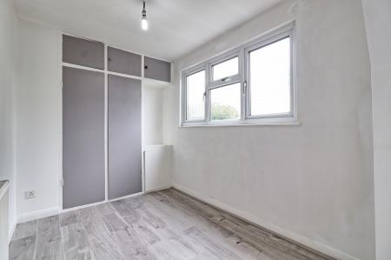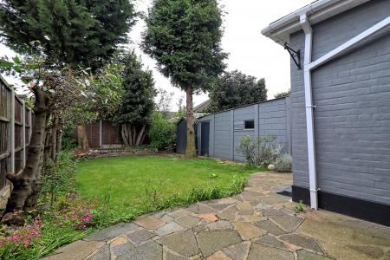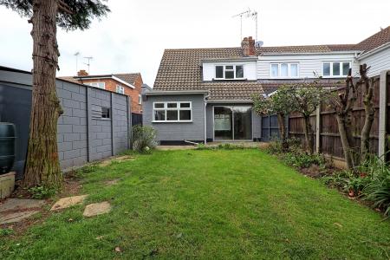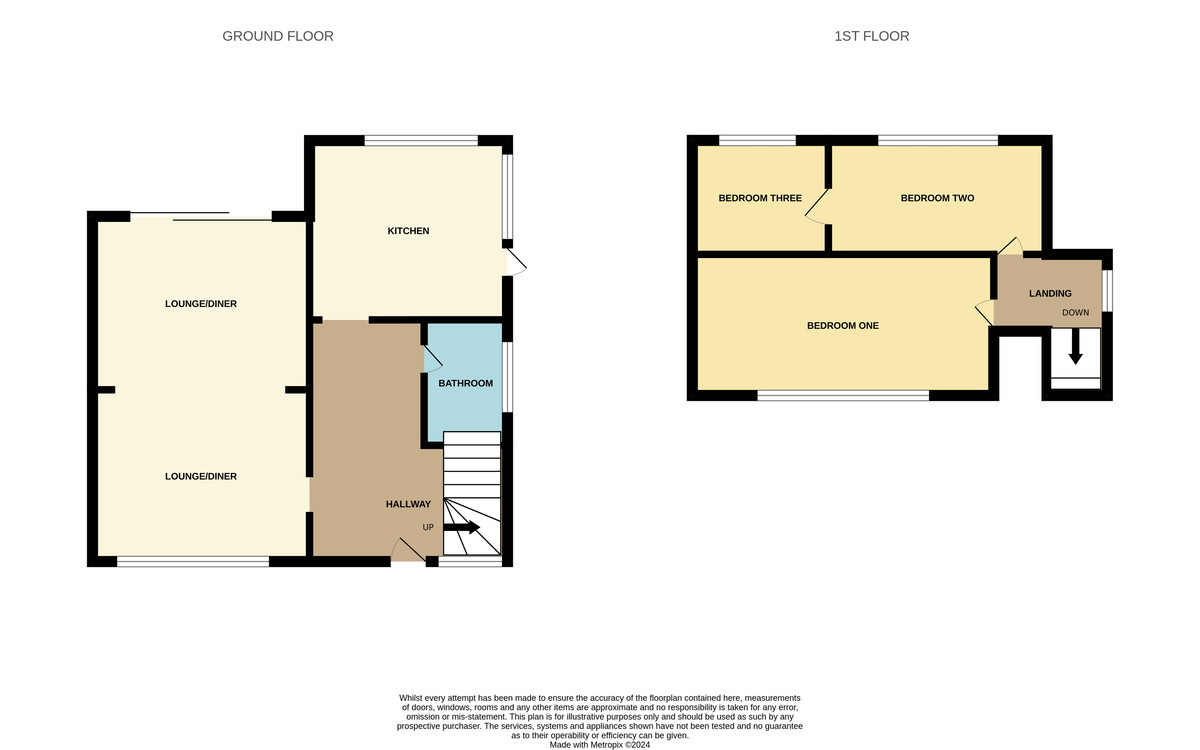- Spacious three bedroom semi detached chalet
- Close proximity to belfairs woods and nature reserve
- Sought after tree lined turning
- Spacious Lounge/diner
- Detached garage and ample off road parking
- Close to local schools
- Good size garden
- No onward chain
3 Bedroom Semi-Detached House for sale in Leigh-on-Sea
Nestled within close proximity to the picturesque Belfairs Woods and Nature Reserve is this spacious three-bedroom semi-detached family home perfectly situated for local schools and amenities. Boasting a spacious duel aspect lounge/diner, good size entrance hallway, ground floor family bathroom & kitchen/breakfast room. This residence offers both comfort and convenience in abundance and is one we would recommend an early appointment to view. Detached garage and ample off road parking.
ACCOMMODATION COMPRISES Approached via obscure double glazed entrance door giving access to:
ENTRANCE HALLWAY Wooden flooring, radiator, coving to ceiling, wall mounted thermostat control, radiator, stairs to 1st floor with under stairs storage cupboard housing gas and electric meter. Doorway to:
LOUNGE/DINER 23' 6" x 10' 7" (7.16m x 3.23m) A bright duel aspect room with double glazed windows to front. Patio doors giving access to garden, laminate flooring, radiator to two walls, smooth plastered ceiling with coving.
BATHROOM Three piece suite comprising WC, panelled bath with shower attachment, pedestal wash hand basin, storage cupboard, tiled walls, laminate flooring,window to side, radiator.
KITCHEN 10' 8" x 8' 2" (3.25m x 2.49m) Base units with laminate worktop over. Further wall units. Stainless still sink unit with taps and drainer. Wall mounted boiler, double glazed window to rear . Obscured double glazed window to side, double glazed door to side giving access to garden. Double glazed windows to rear. Laminate flooring. Radiator . Smooth plastered ceiling.
FIRST FLOOR ACCOMMODATION
LANDING Obscure double glazed window to side. Storage cupboards. Door to:
BEDROOM ONE 11' 7" x 10' 9" (3.53m x 3.28m) Double glazed window to front. Radiator, new carpet, smooth plastered ceiling.
BEDROOM TWO 10' 3" x 8' 4" (3.12m x 2.54m) Double glazed window to side, radiator, laminate flooring, smooth plastered ceiling. Door to:
BEDROOM THREE 9' 6" x 6' 8" (2.9m x 2.03m) Double glazed window to rear radiator, laminate flooring, smooth plastered ceiling.
REAR GARDEN Crazy paved patio area, lawn area with with tree and shrub borders, privacy fencing, wooden shed, water butt, outside tap, gated side access.
DETACHED GARAGE Up over door.
FRONT GARDEN Large lawn area with tree and shrub boarders
PARKING Parking is provided via an independent driveway providing ample off road parking
Important information
This is not a Shared Ownership Property
Property Ref: 56958_100387005216
Similar Properties
4 Bedroom Semi-Detached House | Guide Price £350,000
Guide Price £350,000-£375,000Brown & Brand are pleased to offer 4 bedroom Semi-detached chalet in a desirable cul-de-sac...
3 Bedroom Apartment | Guide Price £350,000
GUIDE PRICE £350,000 TO £375,000Brown and Brand are pleased to offer this fantastic three bedroom first floor flat in We...
Glenmere Park Avenue, Benfleet
3 Bedroom Semi-Detached Bungalow | Guide Price £350,000
GUIDE PRICE £350,000-£360,000Located in this popular turning within close proximity to local amenities is this well pres...
3 Bedroom Semi-Detached Bungalow | £360,000
BROWN & BRAND are delighted to present this charming three-bedroom chalet/bungalow, offered with No Onward Chain, nestle...
4 Bedroom Detached House | £395,000
Occupying a bold corner plot and offering enormous potential for further improvements and alterations is this deceiving...
4 Bedroom Terraced House | £399,995
Situated within the highly desirable King John School catchment and just a short distance from the scenic Westwood Woods...
How much is your home worth?
Use our short form to request a valuation of your property.
Request a Valuation

