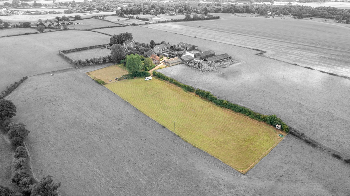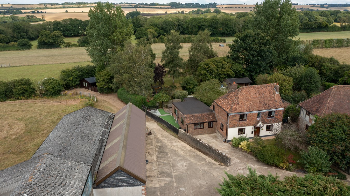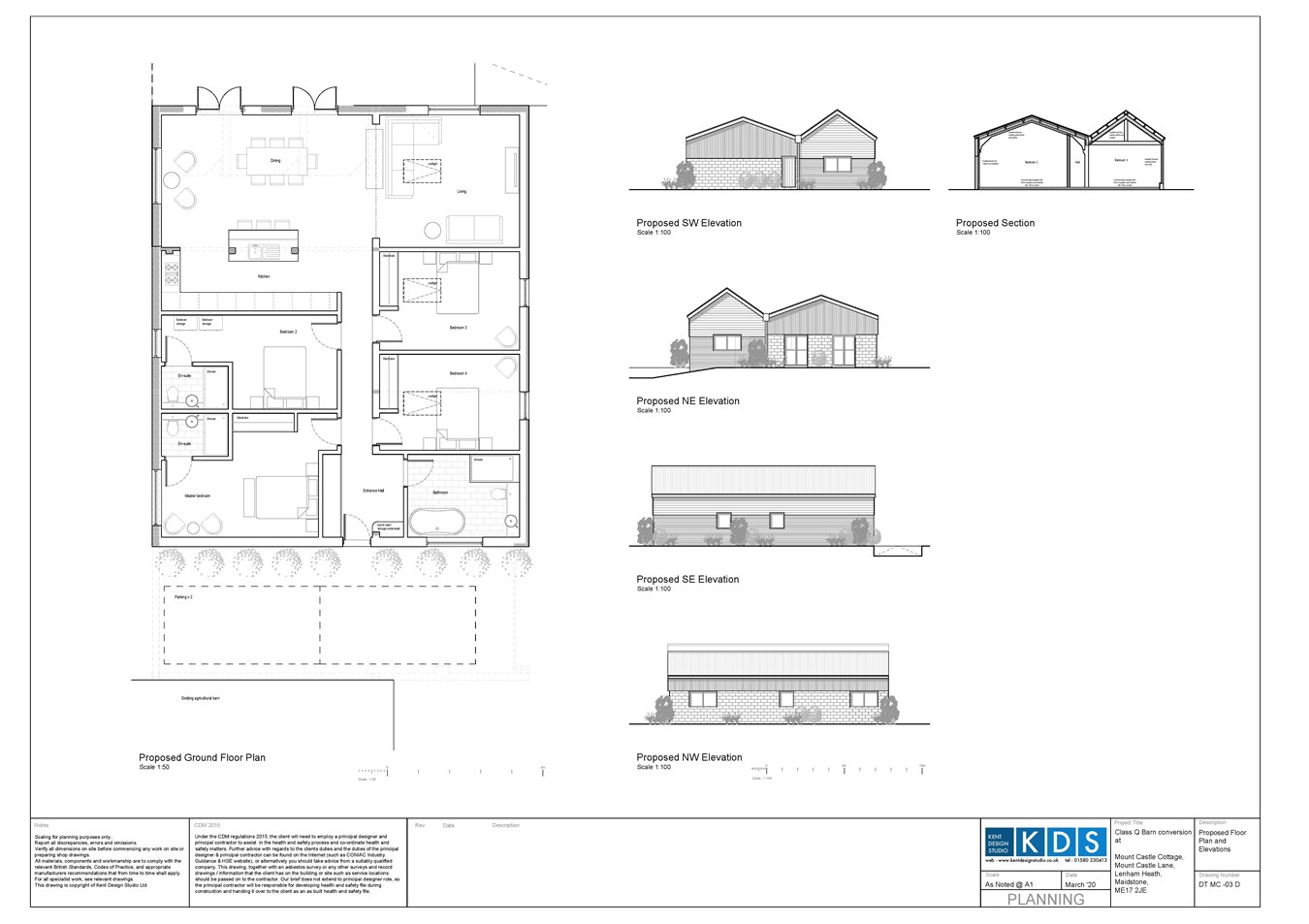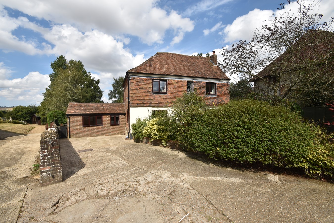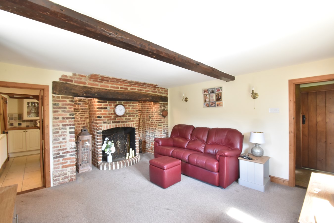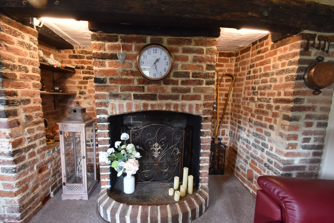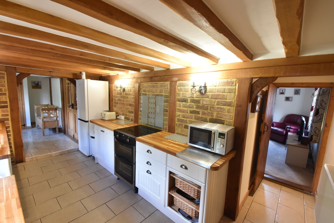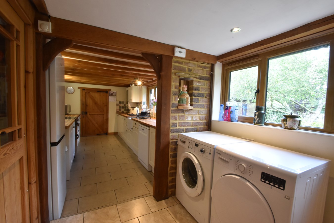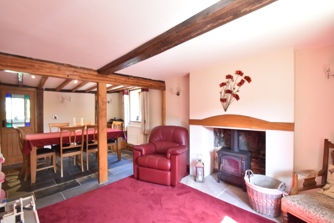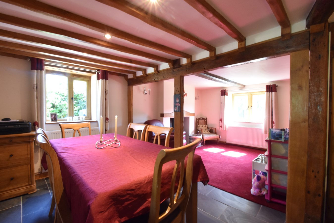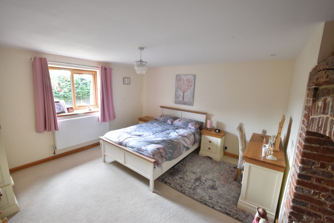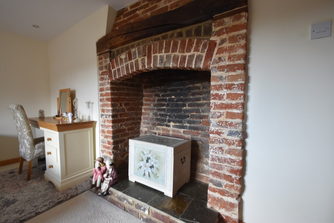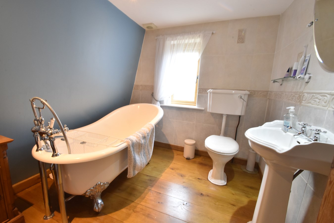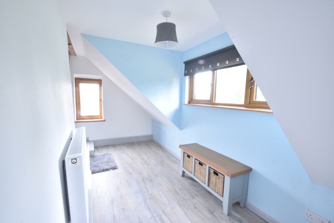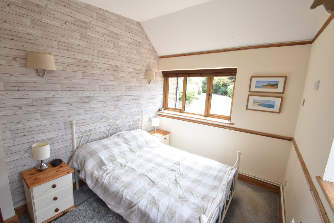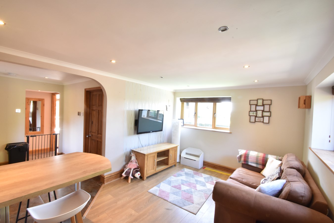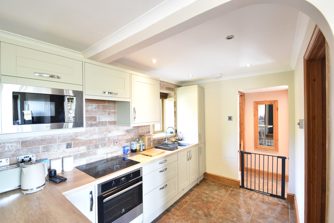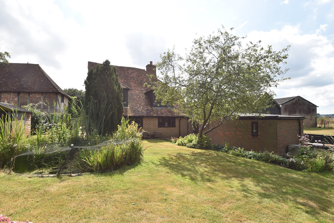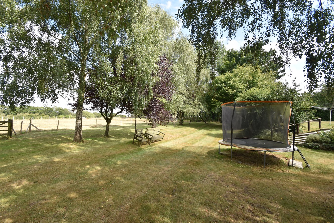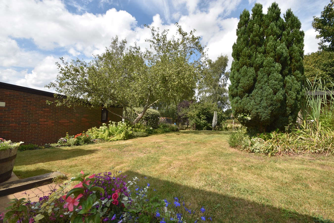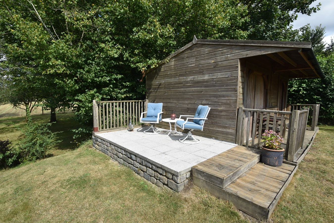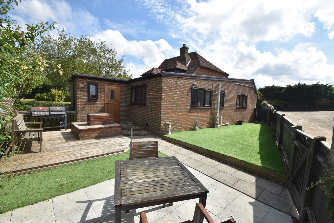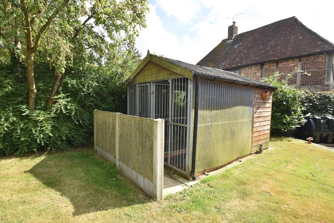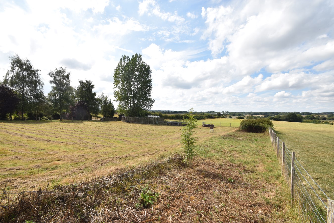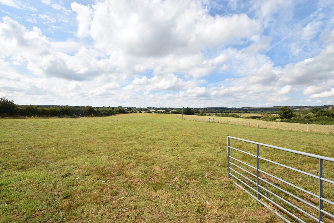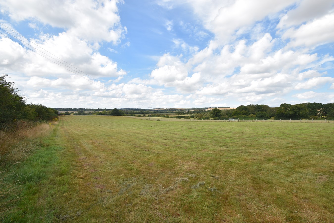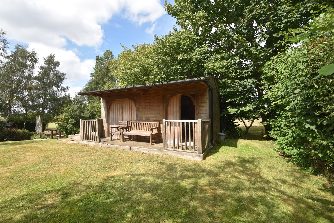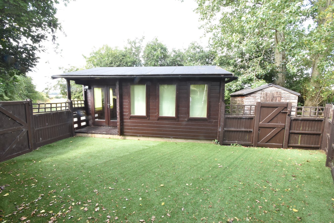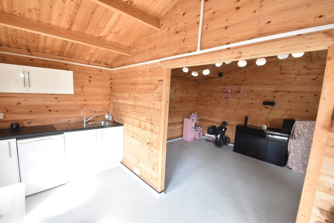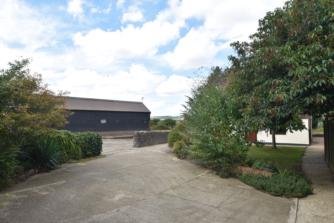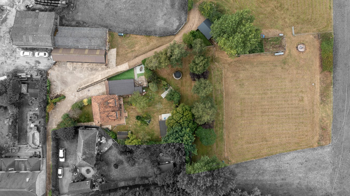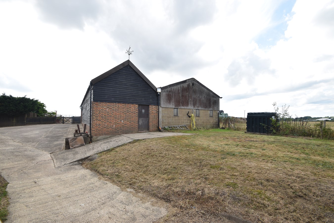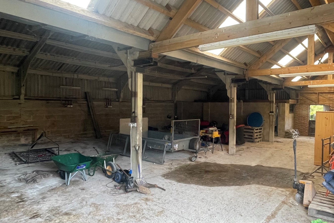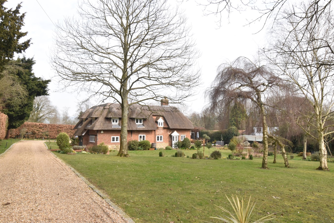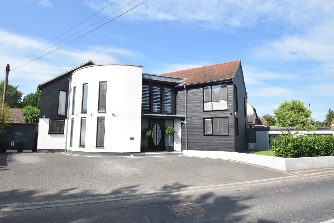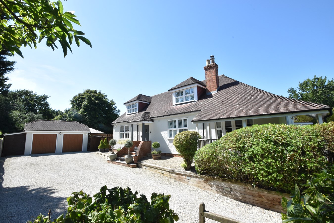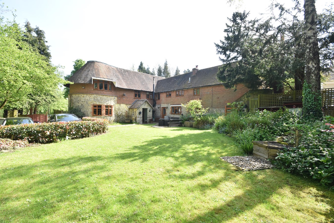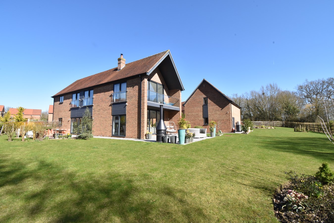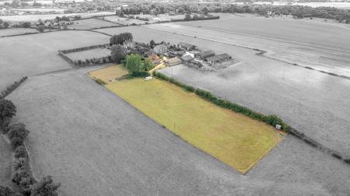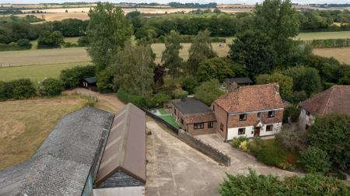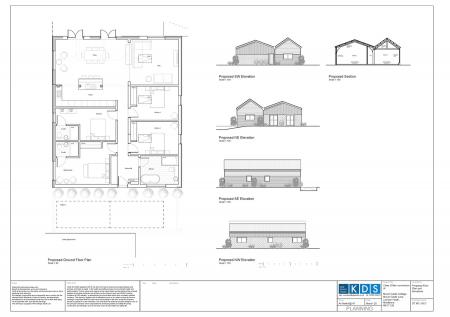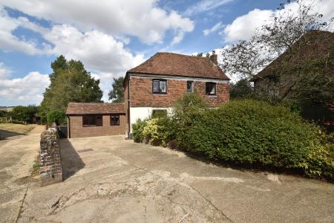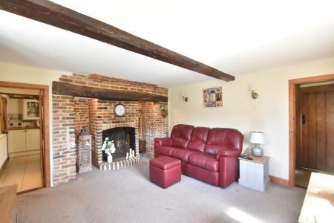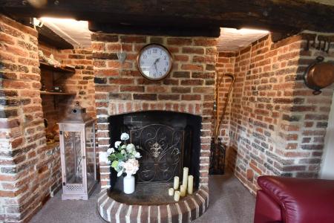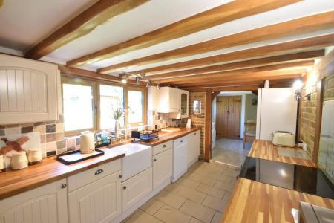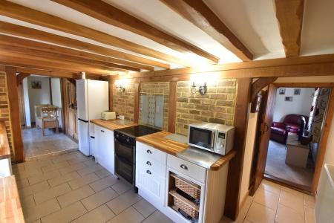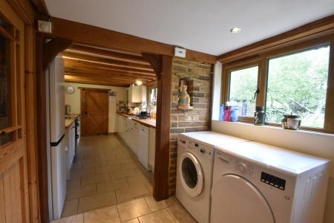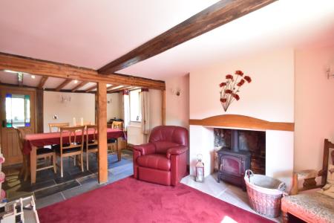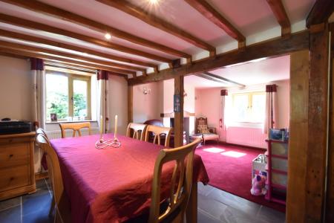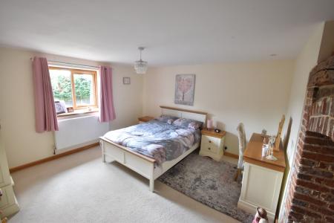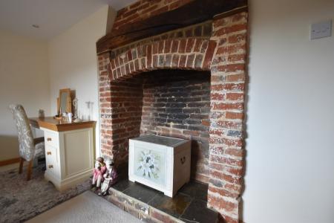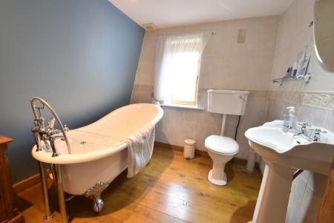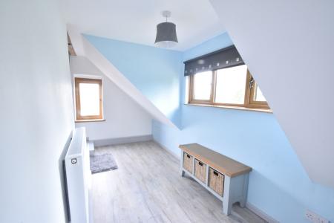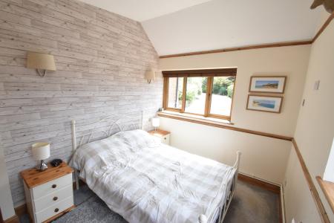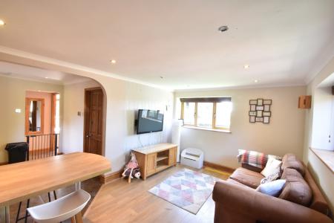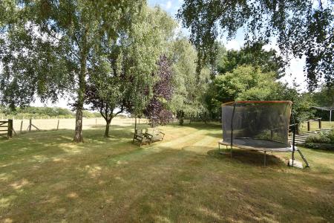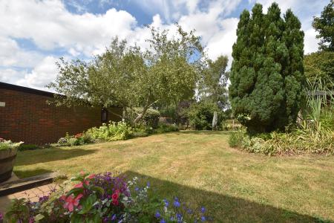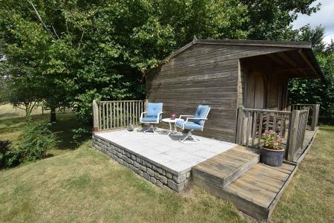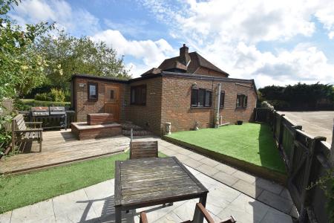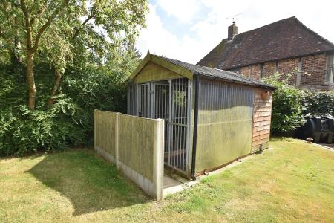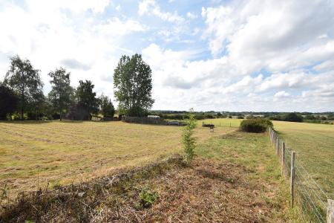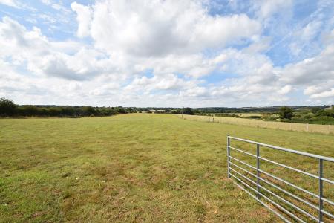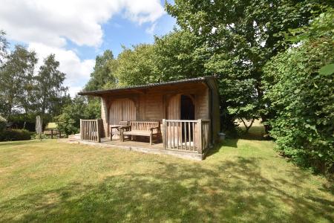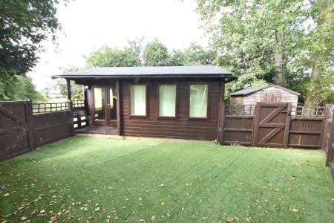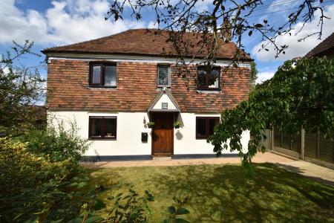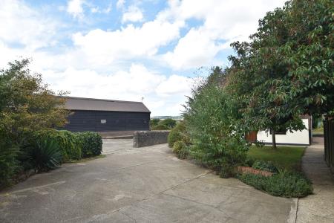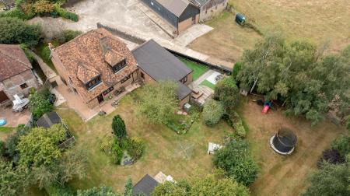- Four Bedroom Detached Cottage
- Two Bedroom Self-Contained Annexe
- Two Paddocks
- Overall Plot of Just Over Three Acres
- No Onward Chain
- Planning Permission For Four Bedroom Barn Conversion
- Separate Log Cabin Home Office
- Well Presented Throughout
- Flexible Living Accommodation
- EPC Rating: D
4 Bedroom Detached House for sale in Lenham Heath
**GUIDE PRICE OF £1,000,000 TO £1,100,000**
"This property offers fantastic space and flexibility for different family dynamics. The scope being offered here, with the annexe, barn and paddock must be viewed to be fully appreciated". - Sam Newman, Senior Sales Negotiator.
We are delighted to bring to the market Mount Castle Cottage in rural Lenham Heath. The property is accessed at the end of Mount Castle Lane within a farm complex.
The main family accommodation is an 18th century four bedroom detached cottage with a wealth of character features throughout. The ground floor is arranged to include an inner hall with access to both reception areas currently configured as a lounge with large brick feature fireplace and a dining room/sitting area with its own log burner.
To the rear of the property is a well appointed cottage style galley kitchen and utility area which has a lovely aspect over the garden.
To the first floor there are two large double bedrooms. The larger of the two bedrooms presents a brick feature wall and gorgeous fireplace. There are two further bedrooms with bedroom three also containing a walk in shower. The main bathroom features a most stunning free standing roll top bath.
Accessed via either the kitchen of the cottage or its own entrance door, is the two bedroom annexe which will certainly appeal to those looking for multi-generational living. The annexe has its own oil central hearting system, meaning it could also offer a rental potential.
The annexe consists of a utility entrance area, open plan living room and kitchen, There are two bedrooms and a family bathroom. The annexe also boasts its own self contained garden.
Outside the mature gardens are beautifully maintained. There is a two bay kennel with power and light. A large timber workshop with power and a most useful home office log cabin, with its own kitchenette and telephone points.
In addition, to the above offering, there are two separate paddocks and a large barn currently used for storage. The overal plot measures just over three acres.
The large barn has recently been granted prior approval for a conversion into a detached four bedroom dwelling.
Well positioned both Lenham and Charing are only a short drive away. Both offer a range of amenities to include shops, railway stations and schools. The M20 is accessed at junction eight, approximately twelve miles away.
Ground FloorFront Door To
Inner Lobby
Tiled floor.
Lounge
12' 9" x 12' 3" (3.89m x 3.73m) Double glazed window to front and side. Brick feature fireplace. Radiator. Wall lights. Fitted carpet. TV & BT point.
Dining Room/Family Room
18' 8" x 14' 3" this is measurement for both the dining room and family area combined (5.69m x 4.34m) Double glazed window to front and side. Log burner. Wall lights. Recces lighting. Two radiators. Fitted carpet. Tiled floor. Door to cellar.
Kitchen
15' 1" x 8' 1" (4.60m x 2.46m) Double glazed window to rear. Radiator. Range of modern cottage style base and wall units with wooden worktops. Butler sink. Cold water tap and water softer. Electric oven and induction hob. Splash back. Space for dishwasher and fridge/freezer. Tiled flooring. Localised tiling. Door to annexe.
Utility Area
Double glazed window to rear. Stable door into garden.. Storage cupboard housing oil boiler and electric consumer unit. Space for washing machine and tumble dryer. Tiled floor. Radiator. Doors into dining room.
First Floor
Landing
Feature stainless window to front. Access to loft. Storage cupboard housing water cylinder. Fitted carpet.
Bedroom One
13' 2" x 12' 4" (4.01m x 3.76m) Double glazed window to front. Radiator. Feature fireplace. Recess lighting. Fitted carpet.
Bedroom Two
10' 11" x 10' 10" (3.33m x 3.30m) Double glazed window to front. Radiator. Fitted carpet.
Bedroom Three
15' 8" x 5' 11" (4.78m x 1.80m) Double glazed window to rear and side. Radiator. Shower unit with Aqualisa mixer. Localised tiling to shower area. Vinyl flooring. Restricted head height.
Bedroom Four
12' 4" x 4' 11" (3.76m x 1.50m) Double glazed window to rear. Radiator. Fitted carpet. Restricted head height.
Bathroom
Double glazed window to side. Heated chrome towel rail. Suite comprising of modern WC, pedestal basin and freestanding bath with shower attachment. Wooden flooring. Three walls tiled floor to ceiling. Extractor.
Exterior
Kennels
Two bay kennels. Power and lighting.
Workshop
Power and lighting.
Log Cabin
Windows to front and side. Kitchenette area. Power and water. Vinyl flooring. BT point.
Barn
Power and lighting. Large open space. Three lock up kennels. Door to side. Electric roller door for access to front. Barn offers secure parking.
Paddocks
Two paddocks both fenced and gated. Separate to one another.
Garden
Mature garden with a mix of plants, shrubs, hedges and trees. Feature pond. Patio area and decking area. Outside lighting. Outside water taps. External power points.
Parking
Ample parking for numerous vehicles.
Annexe
Stable Front Door To
Utlity Area
Double glazed window to both sides. Space for fridge/freezer. Plumbing for washing machine. Recess lighting. Tiled floor.
Living Area
18' 8" x 15' 5" this is measurement for both kitchen and living room combined (5.69m x 4.70m) Double glazed window to rear and side. Radiator. Tv point. BT point. Recess lighting. Wood laminate flooring. Leads to
Kitchen Area
Double glazed window to side. Modern base and wall units with wood effect worktops. Stainless steel sink. Integrated microwave. Electric oven and hob. Extractor over. Recess lighting. Hive thermostat. Tiled flooring.
Bathroom
Double glazed window to side. Modern suite of low level WC, pedestal hand basin, 'L' shaped panelled bath with shower attachment. Floor to ceiling tiling. Tiled floor.
Bedroom One
12' 2" x 8' 8" (3.71m x 2.64m) Double glazed window to front and side. Radiator. Wall lighting. Storage space to side and above. Fitted carpet.
Bedroom Two
13' 2" x 8' 1" (4.01m x 2.46m) Double glazed window to front. Radiator. Fitted carpets. Consumer unit. Access door to main Cottage.
Agents Note
1. Full details for the barn conversion can be found on the Maidstone Borough Council planning portal Ref no: 24/501269/PNQCLA
2. The annexe has separate EPC which is rated a D. Please see agent for more information.
Important Information
- This is a Freehold property.
Property Ref: 10888203_28106490
Similar Properties
Church Hill, Charing Heath, Ashford, TN27
4 Bedroom Cottage | £975,000
"This character property has so much to offer. I was so impressed. Immaculately presented, a stunning Neptune fitted ki...
The Pinnock , Pluckley, Ashford, TN27
4 Bedroom Detached House | Offers in excess of £900,000
"The attention to detail is quite fabulous within this individual piece of architecture". - Mathew Gilbert, Branch Mana...
Church Hill, Charing Heath, TN27
5 Bedroom Detached House | £895,000
"It is not often I see a property presented to such a high standard. Heathway will make a really comfortable home for t...
Fairbourne Lane, Harrietsham, ME17
5 Bedroom Detached House | Guide Price £1,050,000
THE VENDORS ARE OFFERING A STAMP DUTY INCENTIVE UP TO £50,000 – Enquire to see how this incentive structure could work f...
Boughton Park, Grafty Green, Maidstone, ME17
4 Bedroom Detached House | £1,125,000
"This is one of the most striking homes I've had the pleasure to market in all my years as a property professional". - M...

Philip Jarvis Estate Agent (Maidstone)
1 The Square, Lenham, Maidstone, Kent, ME17 2PH
How much is your home worth?
Use our short form to request a valuation of your property.
Request a Valuation
