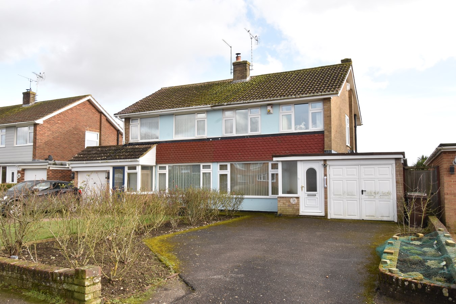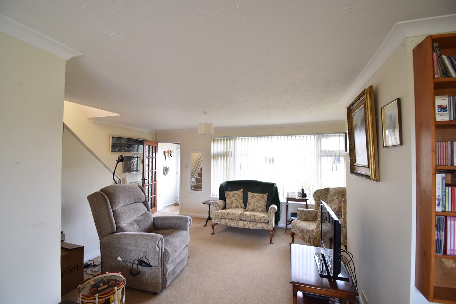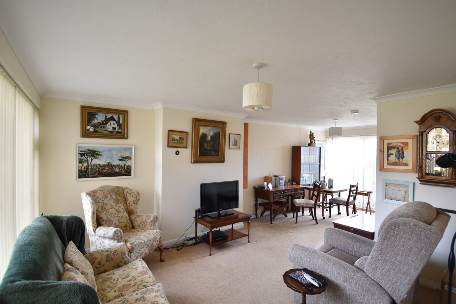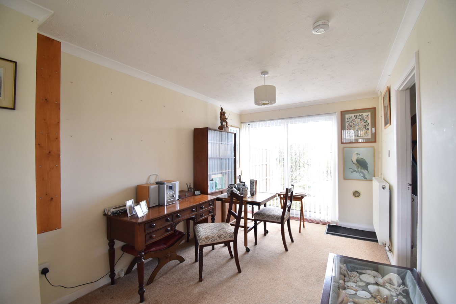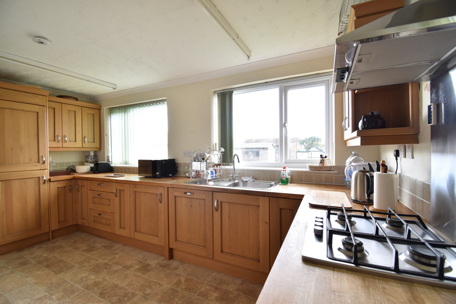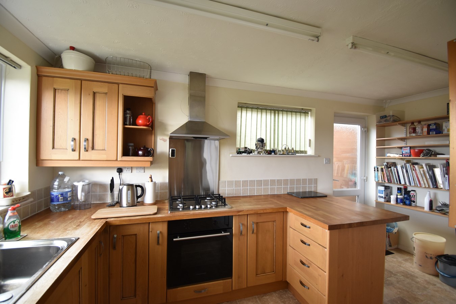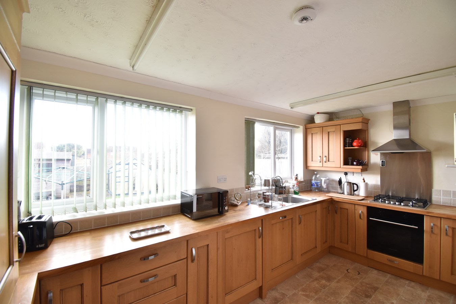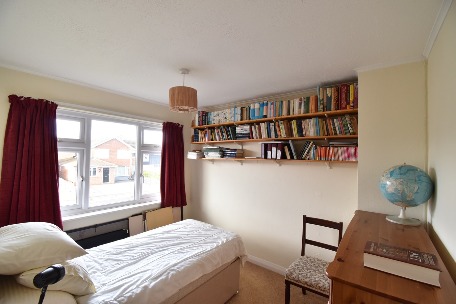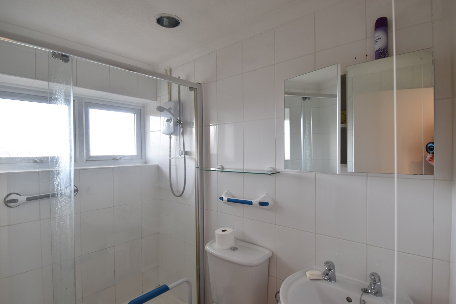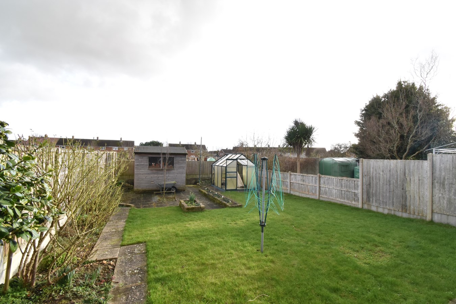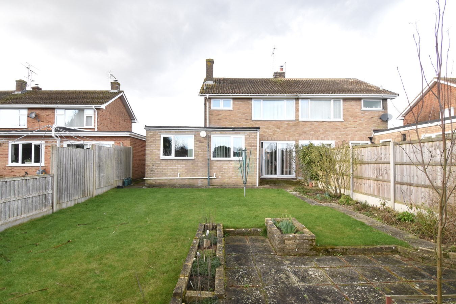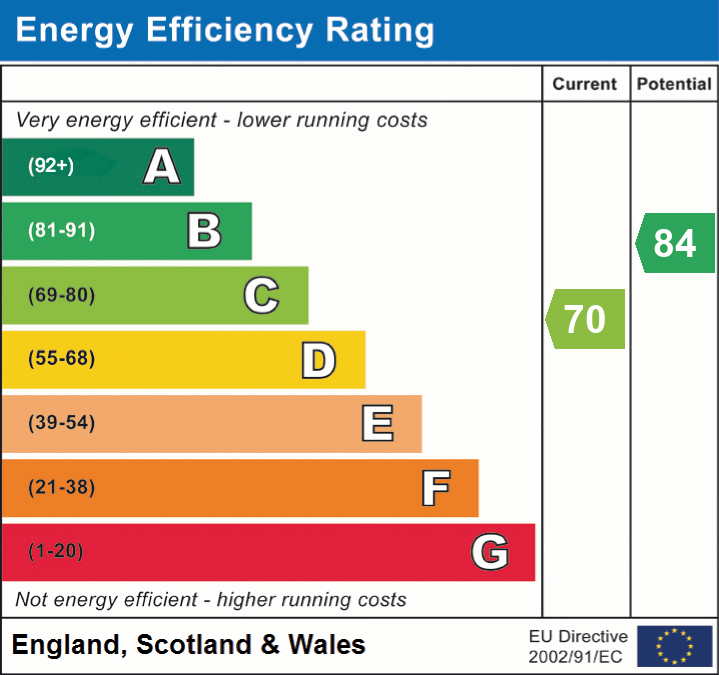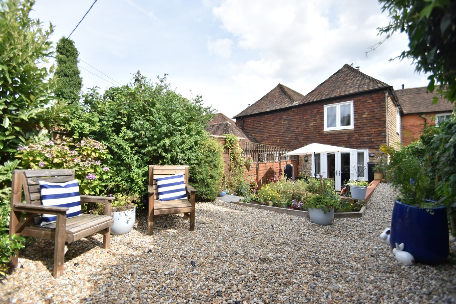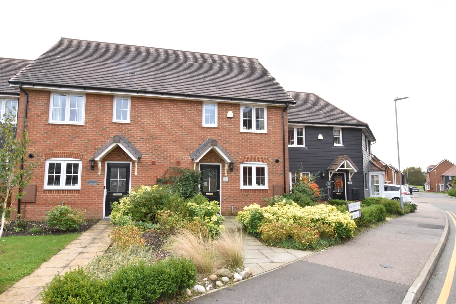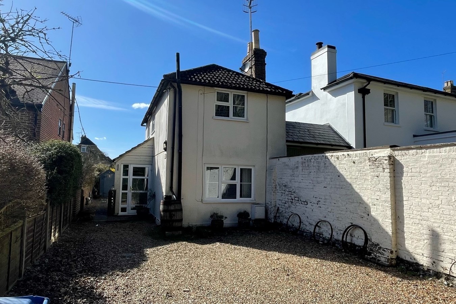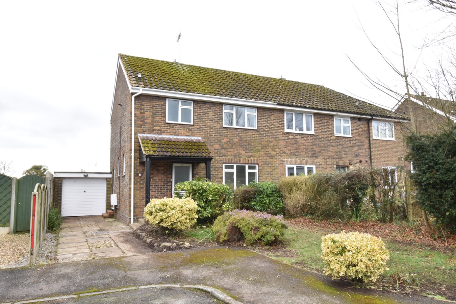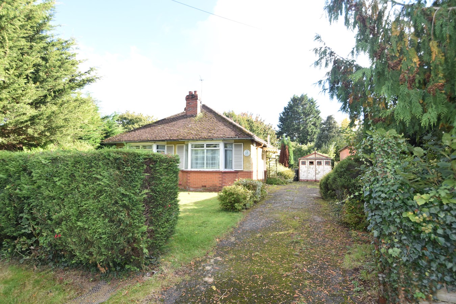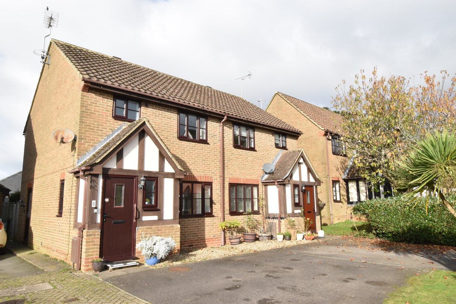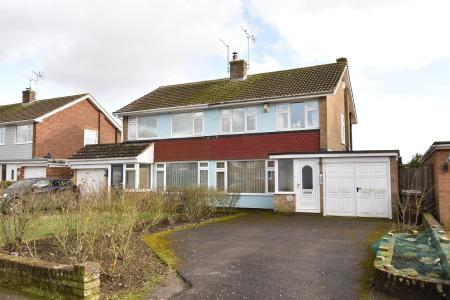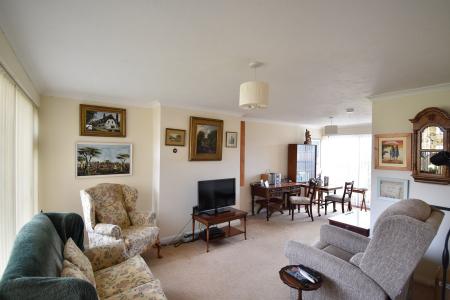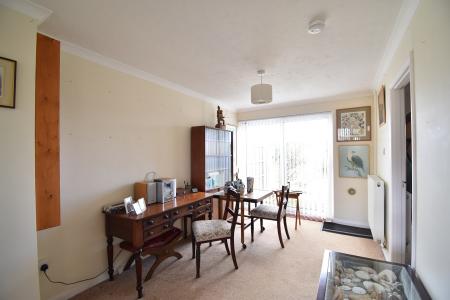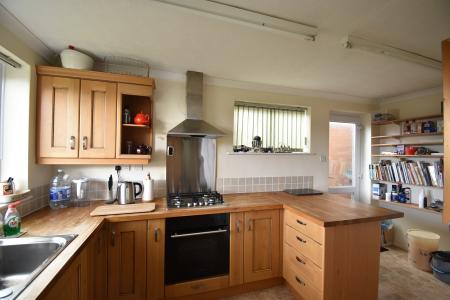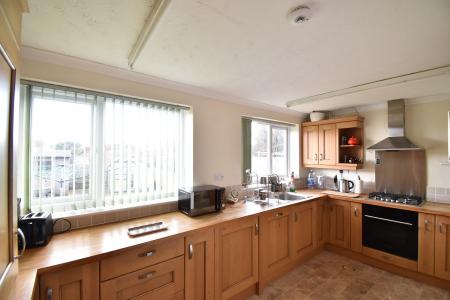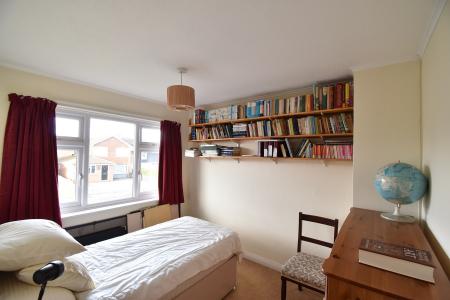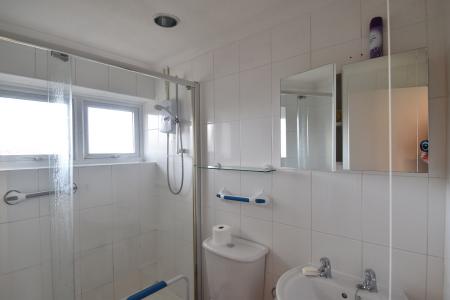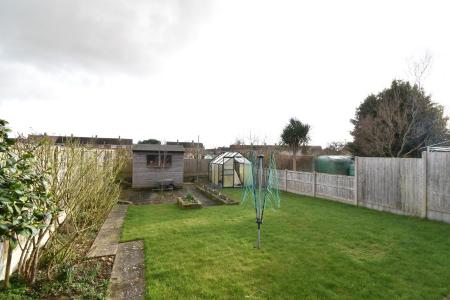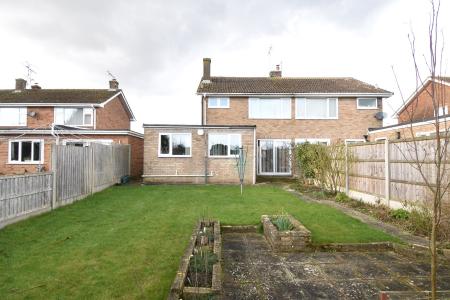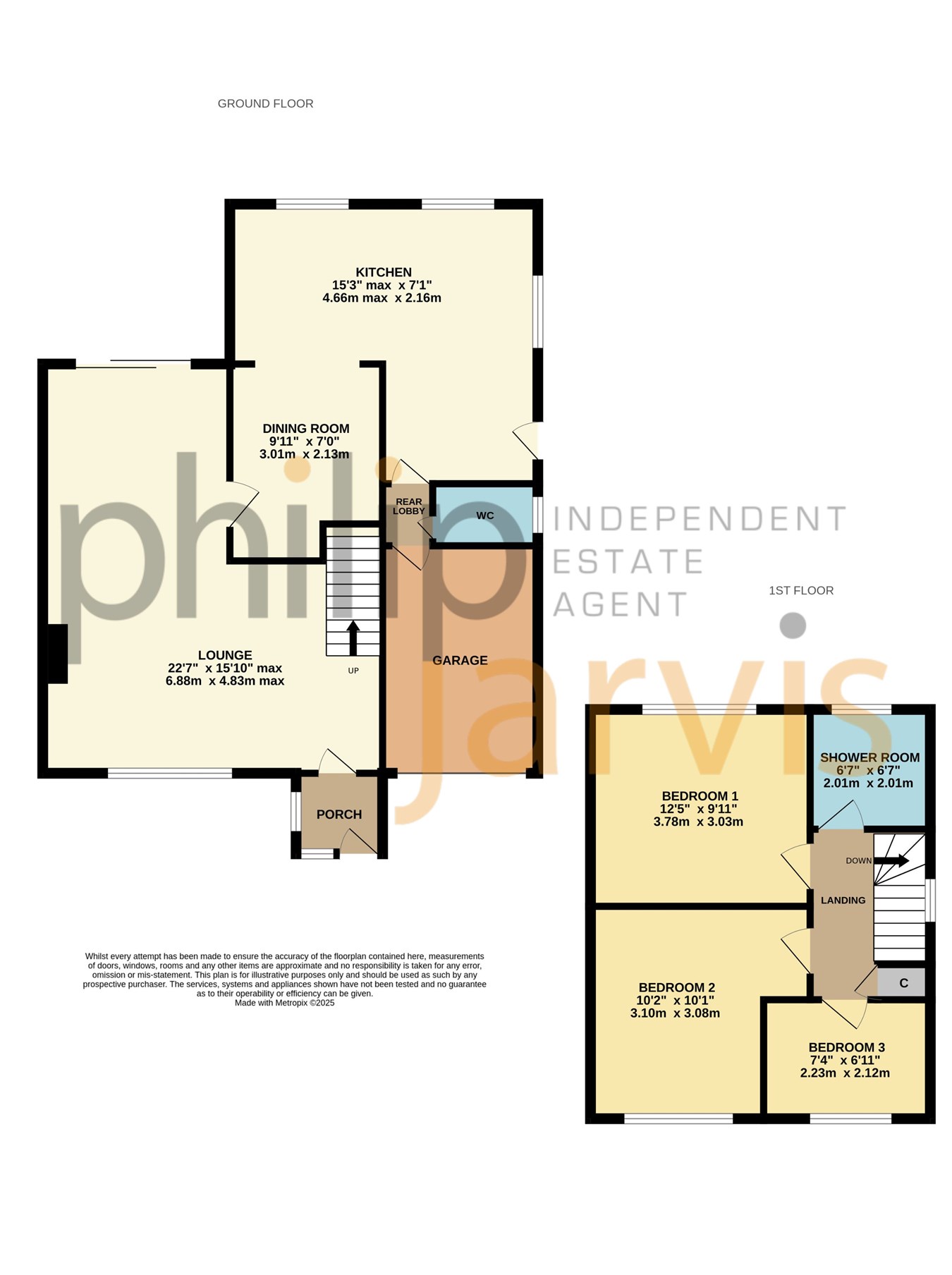- Three Bedroom Semi Detached Home
- Ground Floor Extension
- Large Driveway & Garage
- Double Glazed & Gas Central Heating
- Downstairs WC
- Two Reception Areas
- No Forward Chain
- Council Tax Band D
- EPC Rating: C
3 Bedroom Semi-Detached House for sale in Lenham
"I love the rear extension to this home, it really opens up the living space". - Matthew Gilbert, Branch Manager.
Available to the market is this incredibly well presented extended three bedroom semi detached home located within walking distance to the popular village of Lenham.
To the ground floor there is a porch, open plan 'L' shaped lounge, dining room, kitchen breakfast/room and WC. To the first floor there are three bedrooms and a shower room.
Externally to the front there is a large driveway that leads a to a garage. To the rear there is a superb rear garden that has an easterly facing aspect and backs onto the village allotment.
Added to all of this the property is being offer with no forward chain.
Lenham is a popular village that boasts a fantastic community with shops, restaurants, public houses and schools. There is also easy access to the M20 as well as a mainline railway to London Victoria.
Please book a viewing without delay.
Ground FloorFront Door To
Porch
Double glazed obscured windows to both front and side. Coat hooks.
Lounge
22' 7" x 15' 10" (6.88m x 4.83m) Double glazed window to front. Double glazed French doors to rear. Stairs to first floor with cupboard underneath. Stair lift. Two radiators.
Dining Room
7' 0" x 9' 11" (2.13m x 3.02m) Radiator. Two cupboards. Dado rail.
Kitchen/Breakfast Room
15' 3" x 7' 1" max (4.65m x 2.16m) Two double glazed windows to rear. Double glazed window and door to side. Range of base and wall units. Sink and drainer. Electric oven with gas hob and extractor over. Integrated tall fridge/freezer, dishwasher and washing machine. Localised tiling. Breakfast bar. Radiator. Internal door to cloakroom and garage.
Cloakroom
Obscured window to side. Half tiled walls. Low level WC.
First Floor
Landing
Double glazed window to side. Hatch to loft access. Storage cupboard with hanging rail.
Bedroom One
12' 5" x 9' 11" (3.78m x 3.02m) Double glazed window to rear. Radiator. Built in triple wardrobe.
Bedroom Two
10' 2" x 10' 1" (3.10m x 3.07m) Double glazed window to front. Radiator.
Bedroom Three
7' 4" x 6' 11" (2.24m x 2.11m) Double glazed window to front. Radiator.
Bathroom
Double glazed obscured window to rear. Suite comprising of low level WC, wash hand basin and double shower cubicle with retractable glass screen. Chrome heated towel rail. Fully tiled walls.
Exterior
Front
Shrub borders to one side. Raised brick bedding border to opposite side. Side access.
Rear Garden
Mainly laid to lawn. Shrub border to one side. Paved pathway leading to patio area. Raised brick beds. Greenhouse and shed to remain.
Parking
Large driveway for several vehicles leading to
Garage
Double door. Power and light. Wall mounted combination Worcester boiler. Extensive shelvng and work bench.
Important Information
- This is a Freehold property.
Property Ref: 10888203_28701099
Similar Properties
Lees Road, Brabourne Lees, Ashford, TN25
2 Bedroom Terraced House | Guide Price £340,000
"I was very impressed with the improvements the current owner has made to the property. The landscaped cottage garden i...
Southfields Way, Harrietsham, ME17
3 Bedroom Terraced House | £339,995
"This great home is so well presented and I love the westerly facing rear garden". - Matthew Gilbert, Branch Manager. A...
3 Bedroom Link Detached House | £325,000
"I really like the location of this cottage. Tucked away just off The Street going through Doddington". - Philip Jarvis...
3 Bedroom Semi-Detached House | Offers in excess of £350,000
"I have always loved the views from the rear of these houses on this side of Glebe Gardens, looking our over open countr...
White Horse Lane, Otham, Maidstone, ME15
2 Bedroom Detached Bungalow | £350,000
"The Nest offers so much potential for a buyer looking for a project or development opportunity". A two bedroom detached...
Mitchell Close, Lenham, Maidstone, ME17
3 Bedroom Semi-Detached House | £360,000
"I really like the position of this house found towards one end of the cul-de-sac. Added to this it is well presented a...

Philip Jarvis Estate Agent (Maidstone)
1 The Square, Lenham, Maidstone, Kent, ME17 2PH
How much is your home worth?
Use our short form to request a valuation of your property.
Request a Valuation
