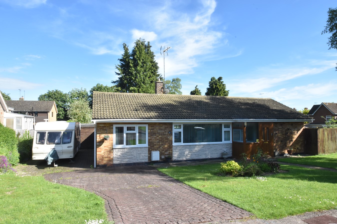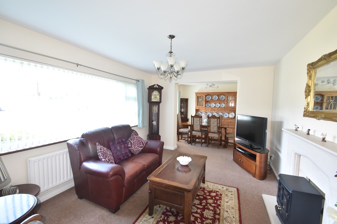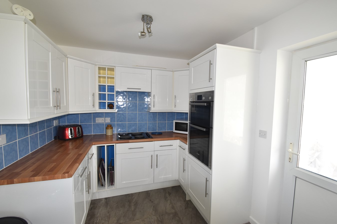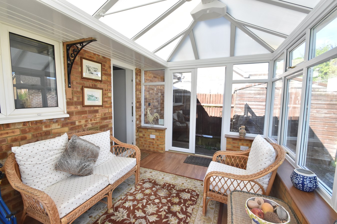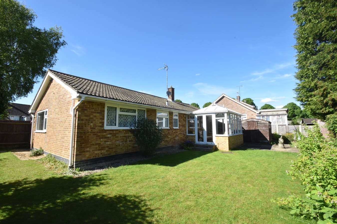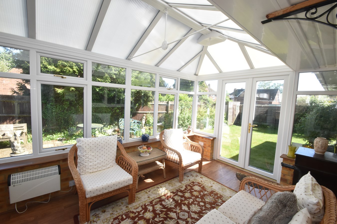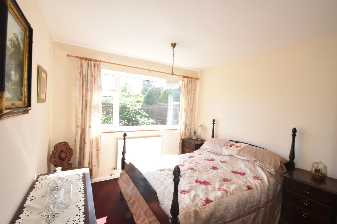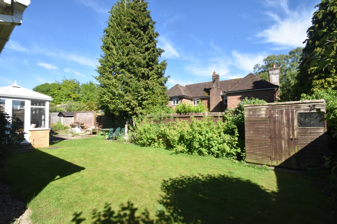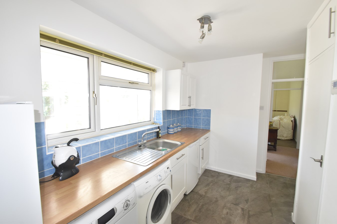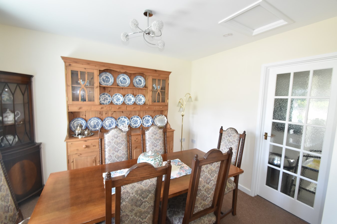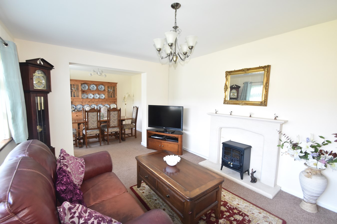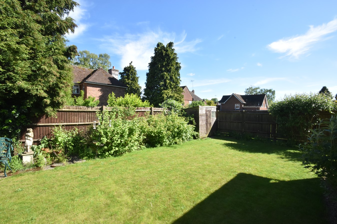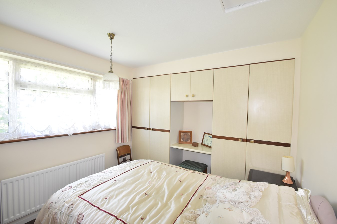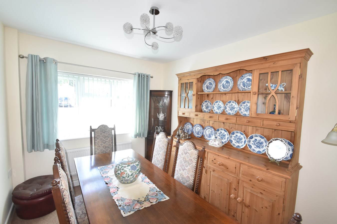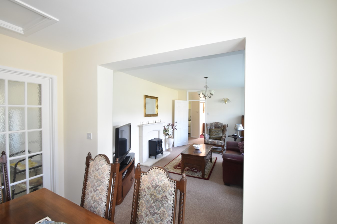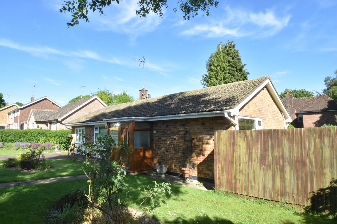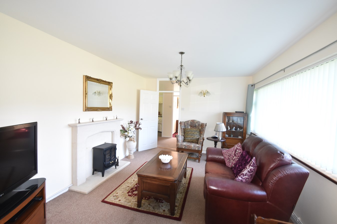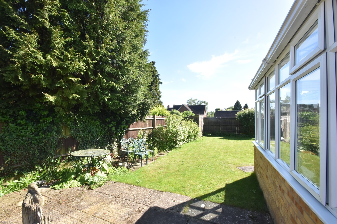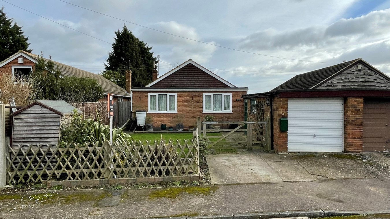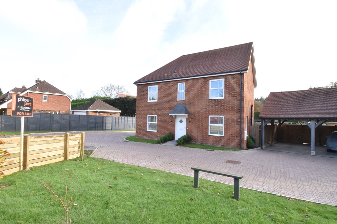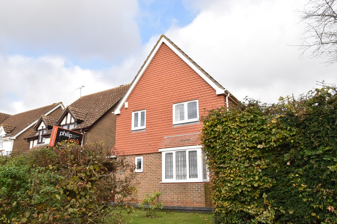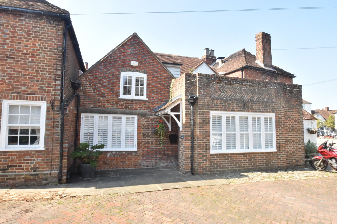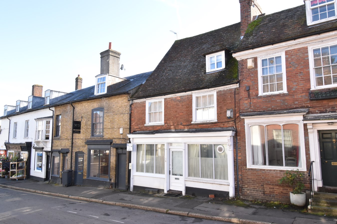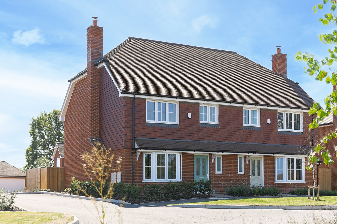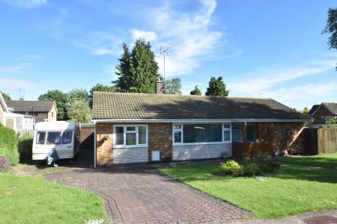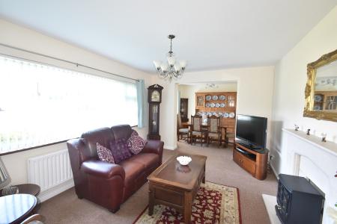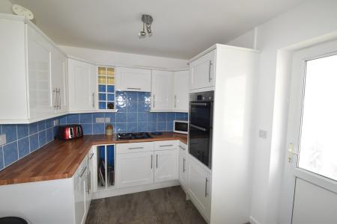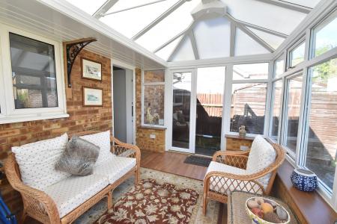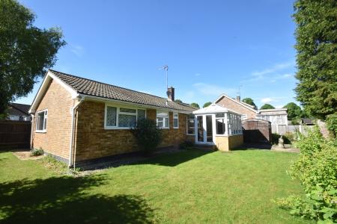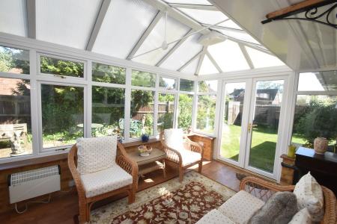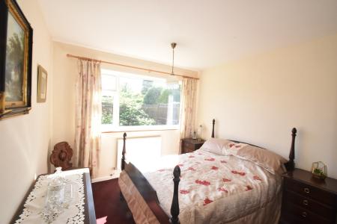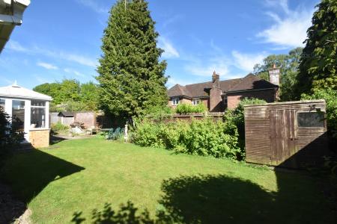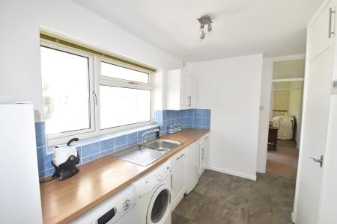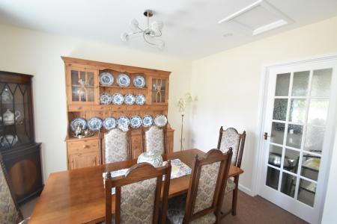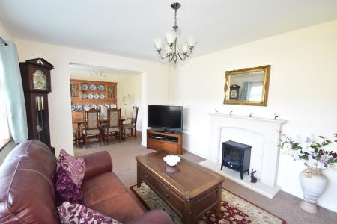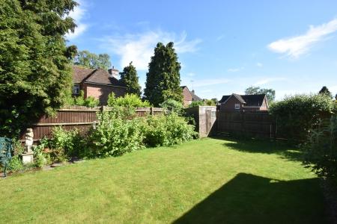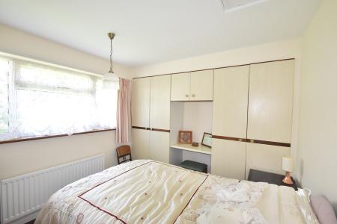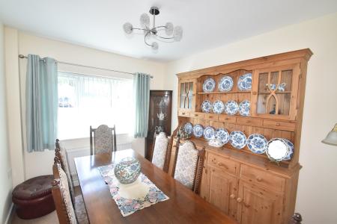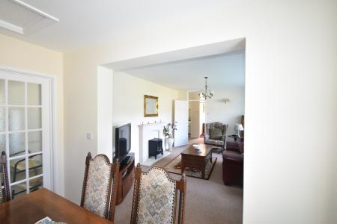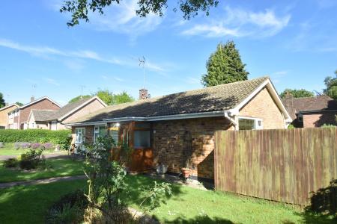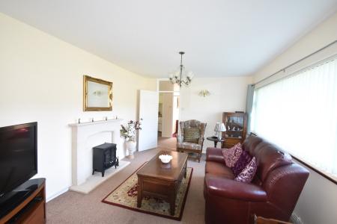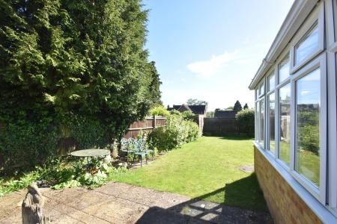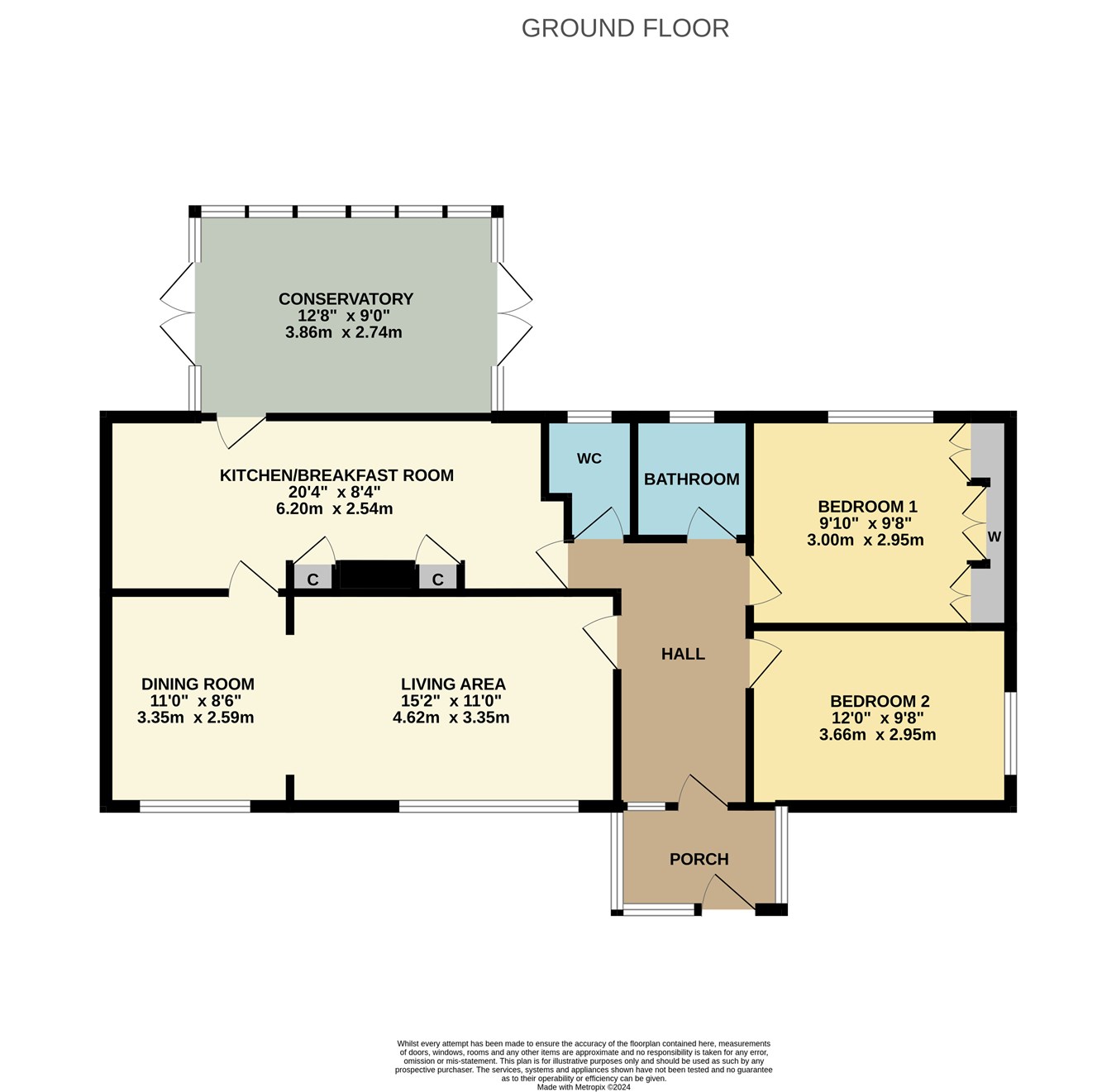- Spacious Two Bedroom Detached Bungalow
- Living & Dining Area
- Conservatory Overlooking Rear Garden
- Modern 20ft Fitted Kitchen
- Two Double Bedrooms
- Bathroom With Separate WC
- Attractive Rear Garden
- Brick Block Driveway To One Side
- Walking Distance of Village Centre
- No Onward Chain
2 Bedroom Detached Bungalow for sale in Lenham
"Detached bungalows in Lenham rarely become available and this one tucked away in one corner of a cul-de-sac does not disappoint". - Philip Jarvis, Director.
No onward chain with this two bedroom detached bungalow found within walking distance of the centre of Lenham.
The bungalow has been particularly well cared for and a new boiler was only fitted last year.
There are two reception areas with a dining room leading off the living area. There is a well proportioned conservatory looking out over the rear garden. There is also a modern 20ft fitted kitchen. There are two double bedrooms and a bathroom with separate WC.
There are gardens to the front and rear with a further area of lawn to one side of the bungalow. There is a brick block driveway to the front of the bungalow leading to a further area of driveway to one side.
Chilston Road is a popular cul-de-sac and is handily positioned for the village centre which is only a short walk away. The village boasts a wide range of amenities to include a doctors' surgery and dentist. There is also a railway station in the village. The M20 motorway is approximately five miles away at Leeds village.
An internal viewing comes most recommended to fully appreciate everything the bungalow has to offer.
Ground Floor
Entrance Door To
Porch
Double glazed frosted window to front and side. Double glazed entrance door to
Hall
Radiator.
Living Area
15' 2" x 11' 0" (4.62m x 3.35m) Double glazed window to front. Radiator. Fireplace with electric fire. Leads through to
Dining Area
11' 0" x 8' 6" (3.35m x 2.59m) Double glazed window to front. Radiator.
Kitchen
20' 4" x 8' 4" narrowing to 6' 4" (6.20m x 2.54m) Double glazed window to rear. Double glazed door to rear. Range of base and wall units. Stainless steel single bowl sink unit. Bosch double electric oven. Electric hob with extractor over. Plumbing for washing machine. Plumbing for dishwasher. Space for fridge/freeze and tumble dryer. Storage cupboard. Airing cupboard. Radiator.
Conservatory
12' 8" x 9' 0" (3.86m x 2.74m) Double glazed windows to side and rear. Double glazed doors to both sides. Laminate floor. Electric wall heater.
Bedroom One
9' 10" to wardrobe door x 9' 8" (3.00m x 2.95m) Double glazed window to rear. Radiator. Wardrobe cupboards to one wall.
Bedroom Two
12' 0" x 9' 8" (3.66m x 2.95m) Double glazed window to side. Radiator.
Bathroom
Double glazed frosted window to rear. White suite of pedestal hand basin and panelled bath. Separate Creda shower unit. Chrome towel rail. Part tiled walls.
Separate WC
Double glazed frosted window to rear. White low level WC. Hand basin. Part tiled walls.
Exterior
Front Garden
Laid to lawn with shrub beds.
Driveway
Brick block dirveway to the front of the bungalow leading to a further brick block area to one side of the bungalow.
Rear Garden
The garden measures approximately 50ft x 25ft. The garden is laid to lawn with patio area. There are two garden sheds. There is a mix of shrub beds. There is a further area to lawn to one side of the bungalow. There are gates to both sides of the bungalow.
Agents Note
The sellers have informed us there was planning permission for an extension to the bungalow but that has now lapsed.
Important information
This is not a Shared Ownership Property
This is a Freehold property.
Property Ref: 10888203_27682456
Similar Properties
2 Bedroom Bungalow | £450,000
"This is a great bungalow. Located on the edge of an Area of Outstanding Natural Beauty, the position is perfect for co...
Charing Hill, Charing, Ashford, TN27
3 Bedroom Detached House | Guide Price £450,000
"This new build home is so unique. I just love the individual design and well proportioned rooms". - Matthew Gilbert, B...
3 Bedroom Detached House | Offers in excess of £425,000
"I really like the position of this house. Tucked away along Ham Lane but within walking distance of the centre of the...
2 Bedroom Cottage | £475,000
"I was amazed by the outlook from the roof terrace of this converted stable block found metres from the Square in Lenham...
4 Bedroom Terraced House | £475,000
"I have always liked this house found in the centre of Lenham village. So much space and character and so centrally pos...
Wildflower Grove, Hopes Meadow, High Halden, TN26
3 Bedroom Semi-Detached House | £490,000
Ready to move straight into is this well proportioned three bedroom semi detached house found within a select developmen...

Philip Jarvis Estate Agent (Maidstone)
1 The Square, Lenham, Maidstone, Kent, ME17 2PH
How much is your home worth?
Use our short form to request a valuation of your property.
Request a Valuation
