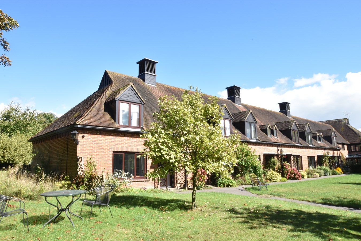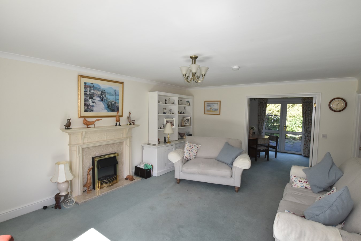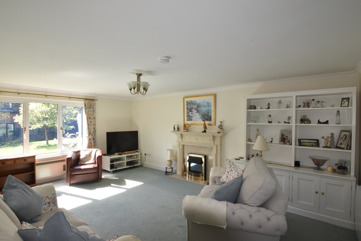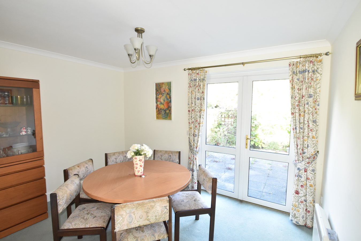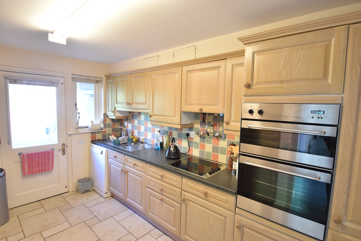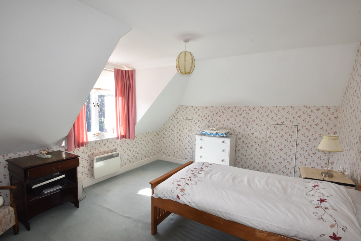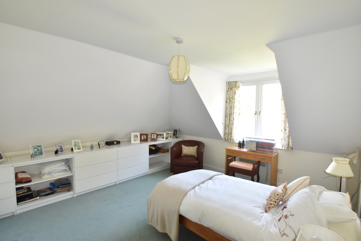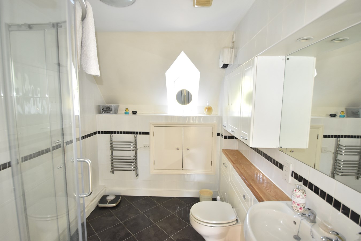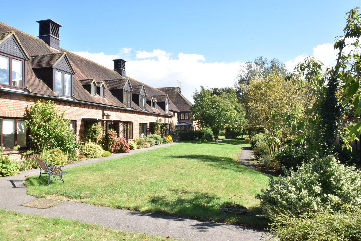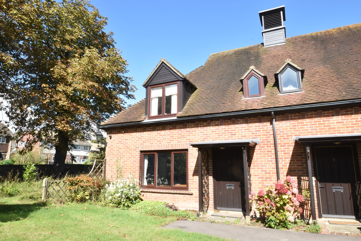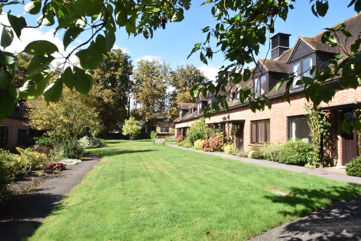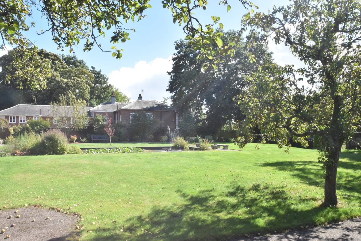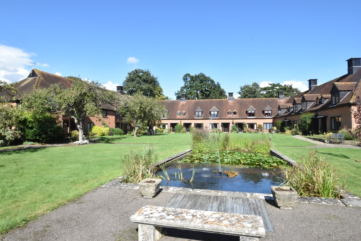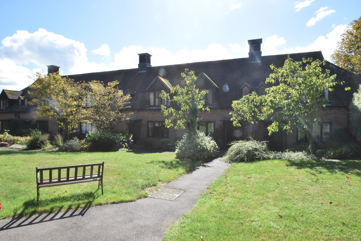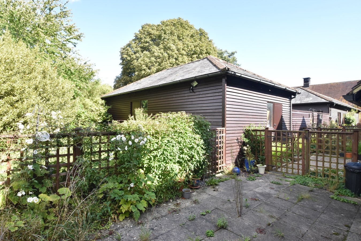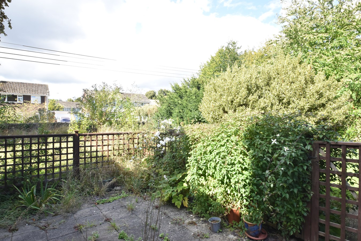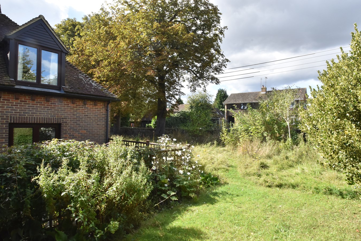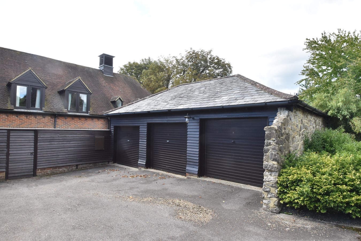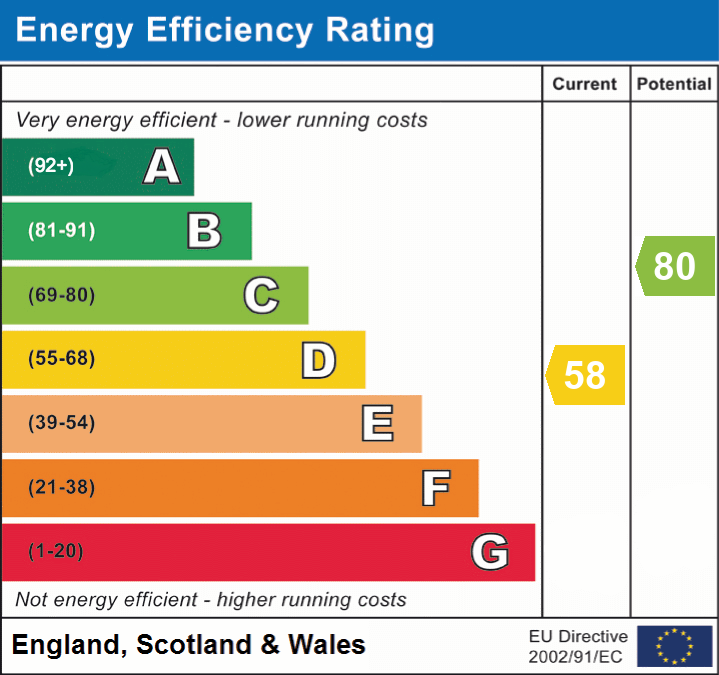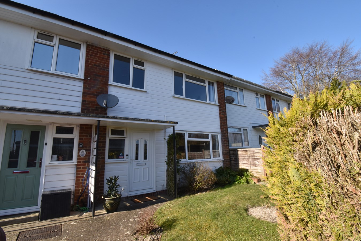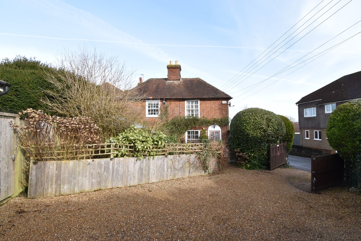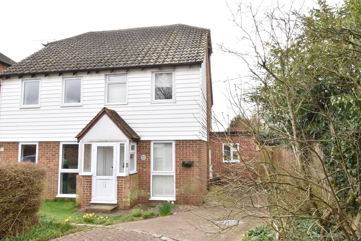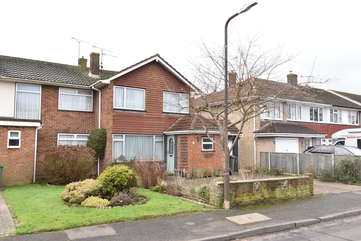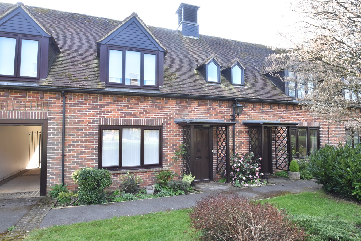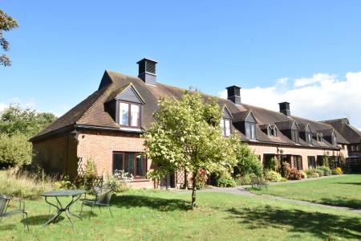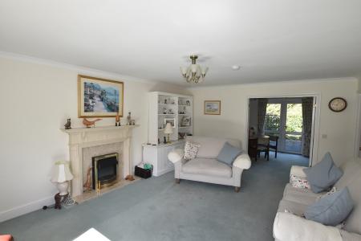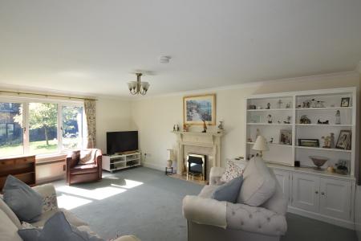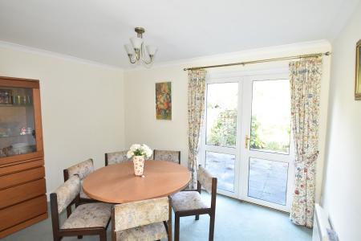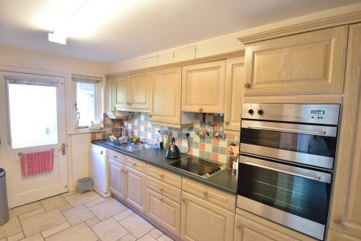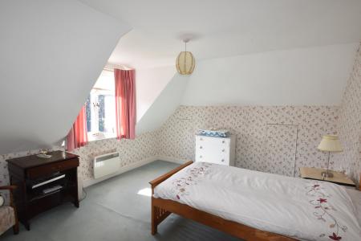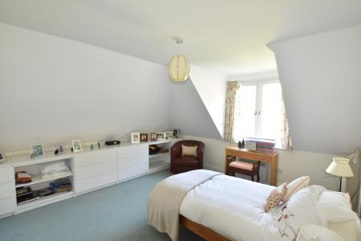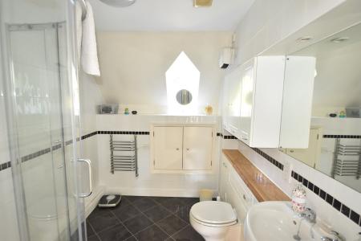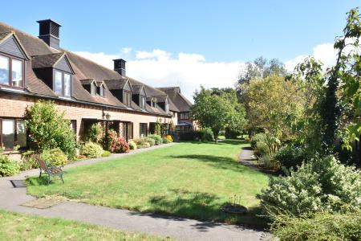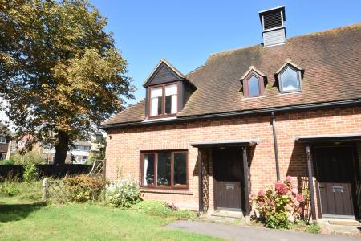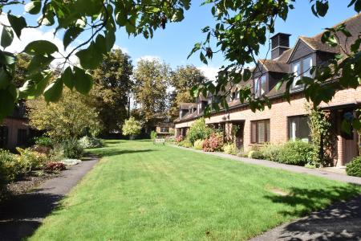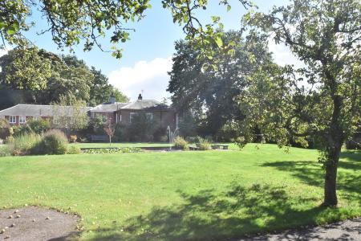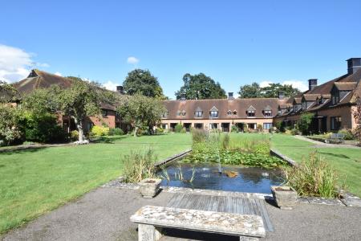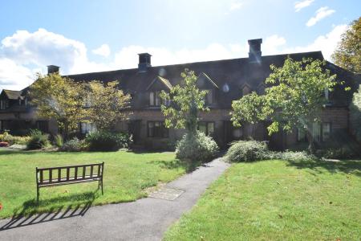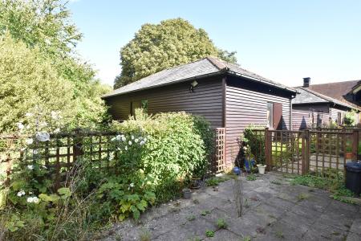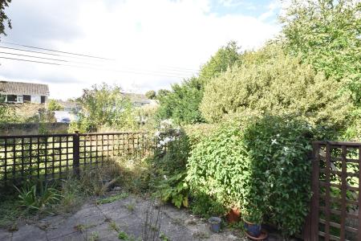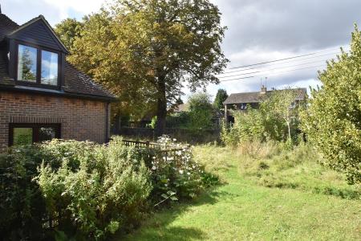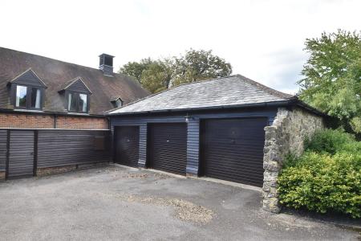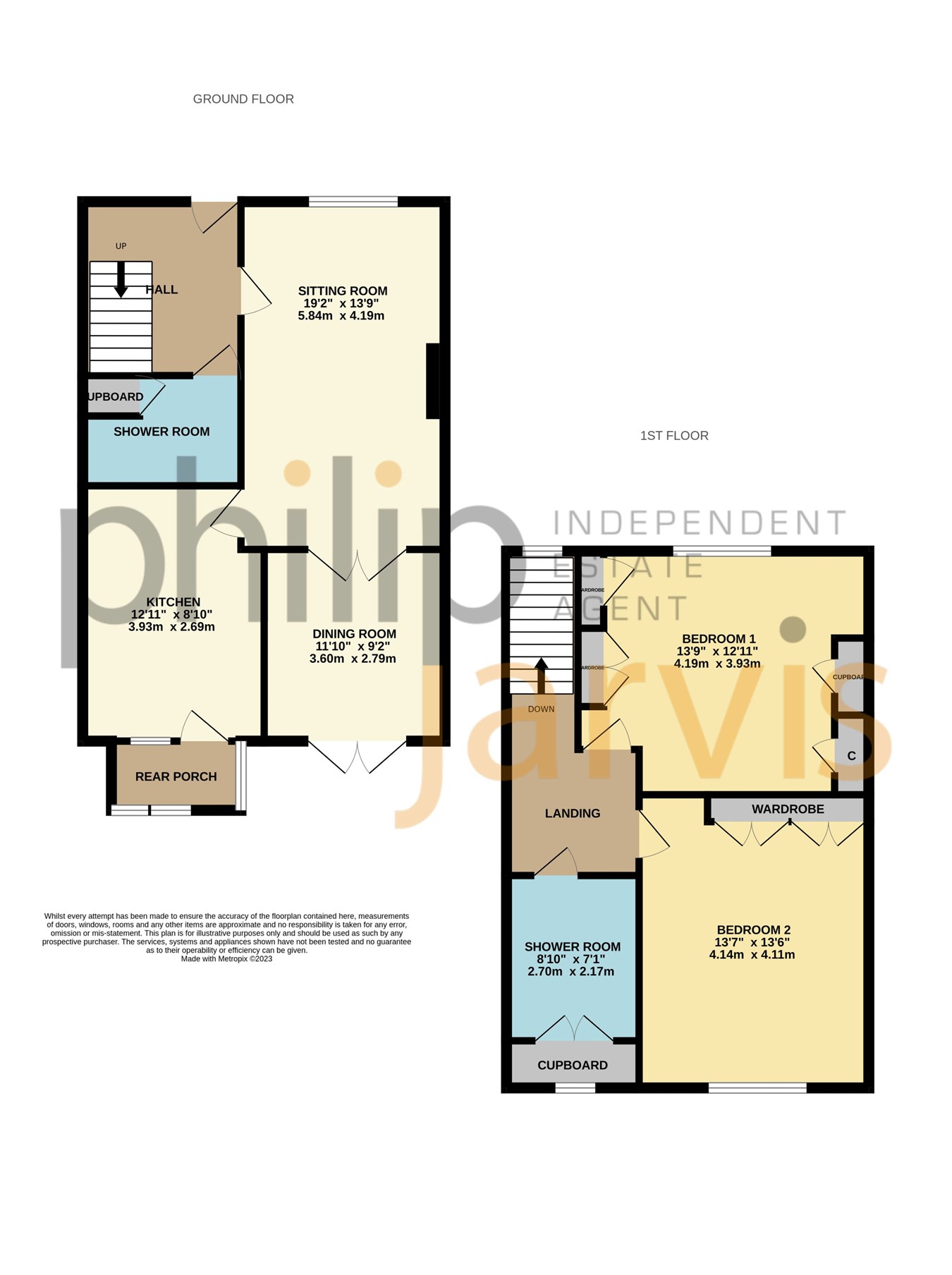- Two Bedroom End Of Terrace Retirement Home
- Courtyard Garden
- Garage
- Downstairs Shower Room
- Well Presented Throughout
- Two Reception Rooms
- EPC Rating: D
- Council Tax Band F
2 Bedroom End of Terrace House for sale in Lenham
"I was really taken by the living space of this cottage found on the edge of this popular retirement complex". - Matthew Gilbert, Branch Manager.
There is no onward chain with this property handily found in the centre of the village.
To the ground floor there is an entrance hall, large lounge, separate dining room, kitchen and downstairs WC and shower room. To the first floor there are two double bedrooms both benefitting from built in wardrobes and large updated shower room.
Added to this there is a private rear courtyard with direct access to a garage en block.
Atwater Court is an award winning development set in beautiful grounds and has the benefit of a full time warden and communal washer/dryer room. This property is available with no forward chain and should be viewed at your earliest convenience.
Ground Floor
Front Door To Hall
Stairs to first floor. Cupboard understairs. Electric wall heater. Window and glazed door to
Lounge
19' 2" x 13' 9" (5.83m x 4.19m) Double glazed window to front. Wall mounted electric heater. Electric fireplace with surround. TV point. Built in bookcase shelving unit.
Dining Room
11' 10" x 9' 2" (3.60m x 2.80m) Double glazed French doors to rear. Wall mounted electric heater.
Kitchen
12' 11" x 8' 10" (3.94m x 2.70m) Door to rear. Window to rear. Range of base and wall units. Integrated oven and grill. Electric hob with extractor over. Built in fridge/freezer and dishwasher. Stainless steel sink and drainer. Localised tiling. Wall mounted electric heater.
Rear Porch
Window to side and rear. Door to rear access. Space for washing machine. Shelving.
Shower Room
Suite comprising of low level WC, wash hand basin and shower cubicle. Localised tiling. Electric chrome heated towel rail. Wall mounted fan heater. Extractor. Storage cupboard. Shaver point.
First Floor
Landing
Double glazed window to front. Hatch to loft access.
Bedroom One
13' 9" x 12' 11" (4.20m x 3.94m) Double glazed window to rear. Two sets of built in double wardrobes. Wall mounted electric heater.
Bedroom Two
13' 7" x 13' 6" (4.14m x 4.11m) Double glazed window to front. Double and single built in wardrobes. Eaves storage to one side accessible via two separate doors. Wall mounted electric heater. TV point.
Shower Room
Double glazed window to rear. Suite comprising of low level WC, wash hand basin and separate shower cubicle. Chrome electric heated towel rail. Storage cupboard housing water tank. Wall mounted fan heater. Extractor.
Exterior
Front Garden
Pathway leading to front door. Communal grounds.
Rear Garden
Rear courtyard area. Paved. Shingled area to borders. Pedestrian gate access to
Garage
Single garage. Electric up and over door. Rear access. Window to rear. Power and light.
Agents Note
1. The property is a leasehold property. There are approximately 109 years left on the lease. The current service charge is �6,656.00 per annum.
2. There is a 55+ age covenant for the purchase property.
Important Information
- This is a Leasehold property.
Property Ref: 10888203_26841986
Similar Properties
3 Bedroom Terraced House | £310,000
"I love the feel of this well presented family home. It is so light and has such smart decoration throughout."Presentin...
Douglas Road, Lenham, Maidstone, ME17
3 Bedroom Terraced House | £310,000
"I think this is such a great house and you cannot get much closer to the village square". - Matthew Gilbert, Branch Ma...
26 Headcorn Road, Platts Heath, ME17
1 Bedroom Cottage | £310,000
"This charming cottage is brimming with character. I got such a cosy feel when I walked through the front door". - Matt...
Malthouse Close, Lenham, MAIDSTONE, ME17
2 Bedroom Semi-Detached House | £315,000
"I really like the tucked away position of this house. In addition there is an 18ft extension across the rear and a use...
Beacon Road, Lenham, Maidstone, ME17
3 Bedroom Semi-Detached House | £320,000
"I think this house is a great opportunity for a family to make their mark and bring this property to its full potential...
Atwater Court, Faversham Road, Lenham, ME17
2 Bedroom Cottage | £320,000
"The real bonus of this retirement cottage is the 24ft master bedroom including a dressing area. Added to this, the hous...

Philip Jarvis Estate Agent (Maidstone)
1 The Square, Lenham, Maidstone, Kent, ME17 2PH
How much is your home worth?
Use our short form to request a valuation of your property.
Request a Valuation
