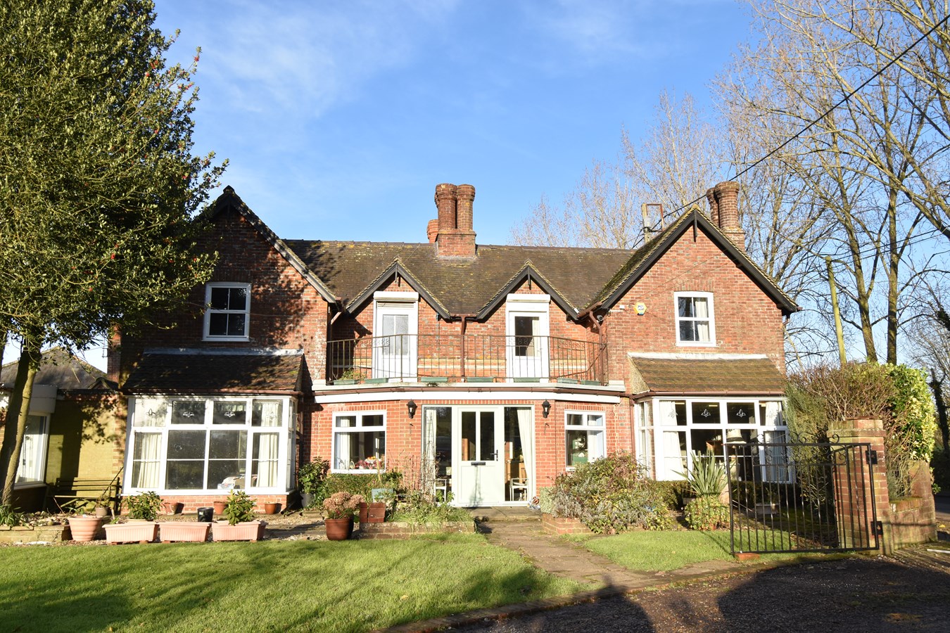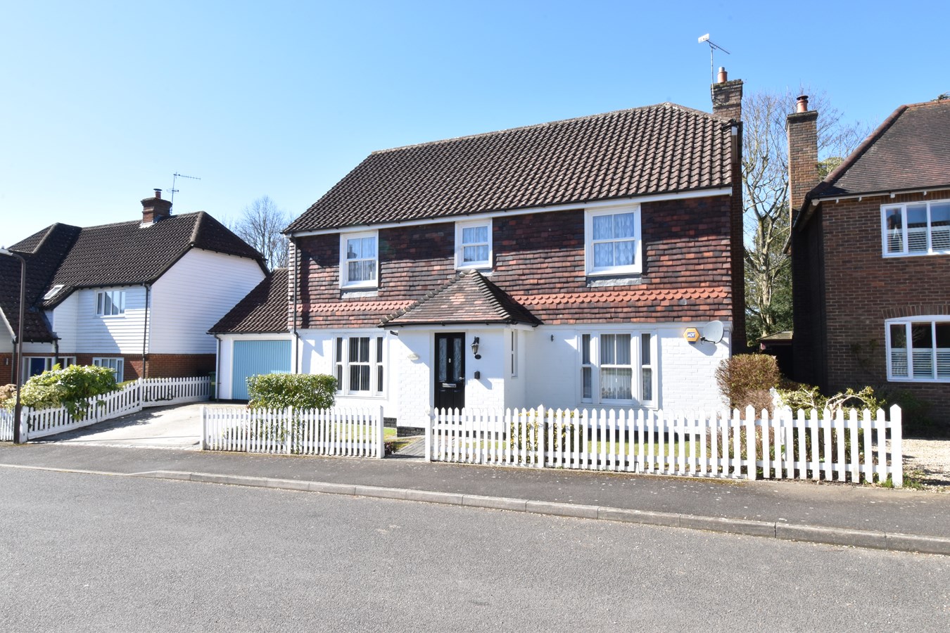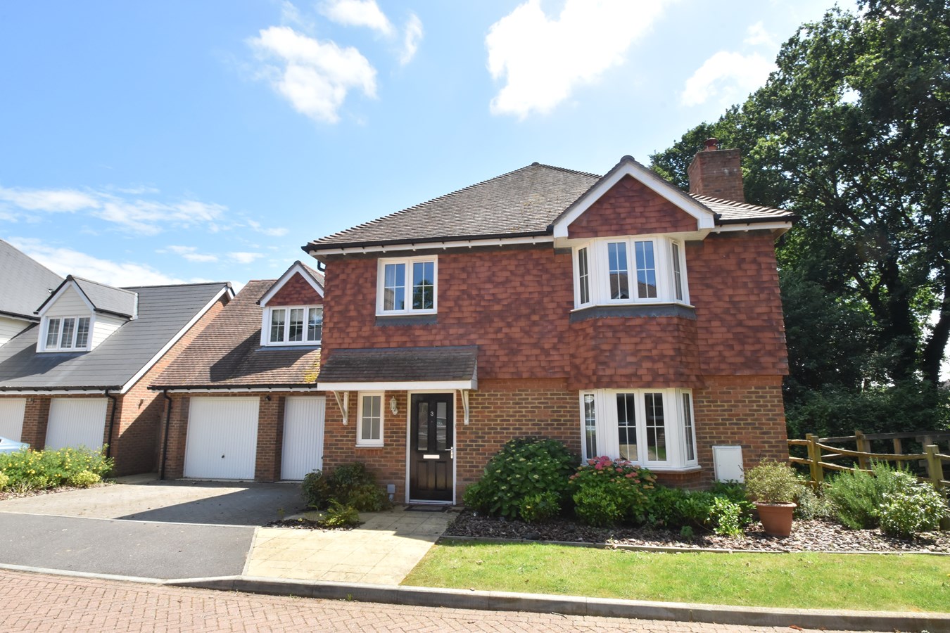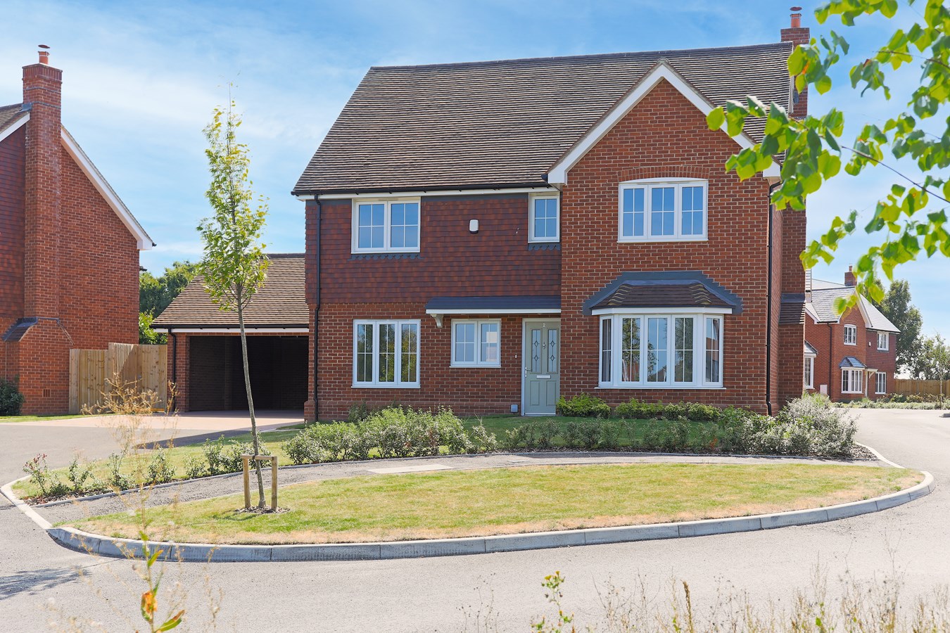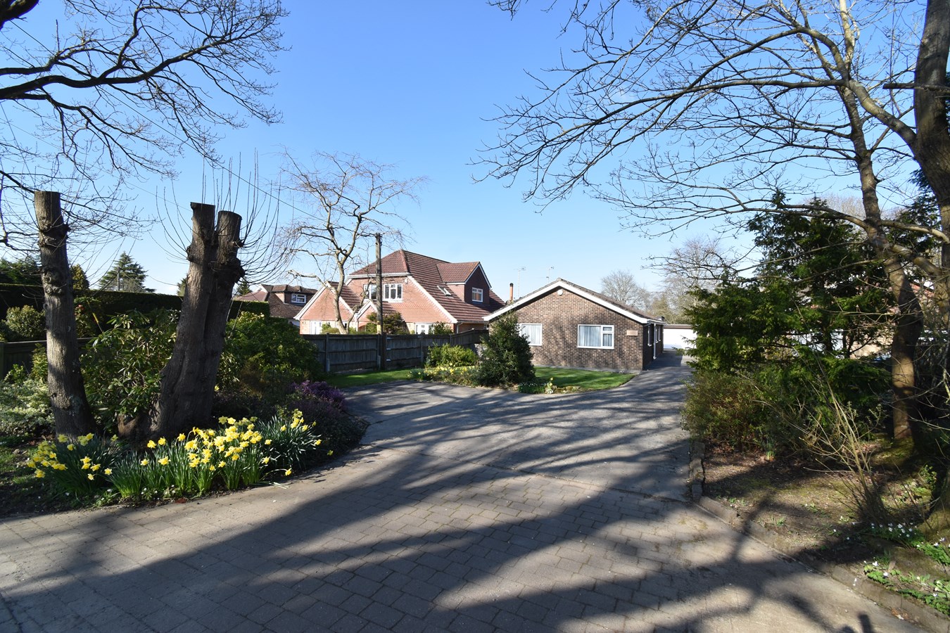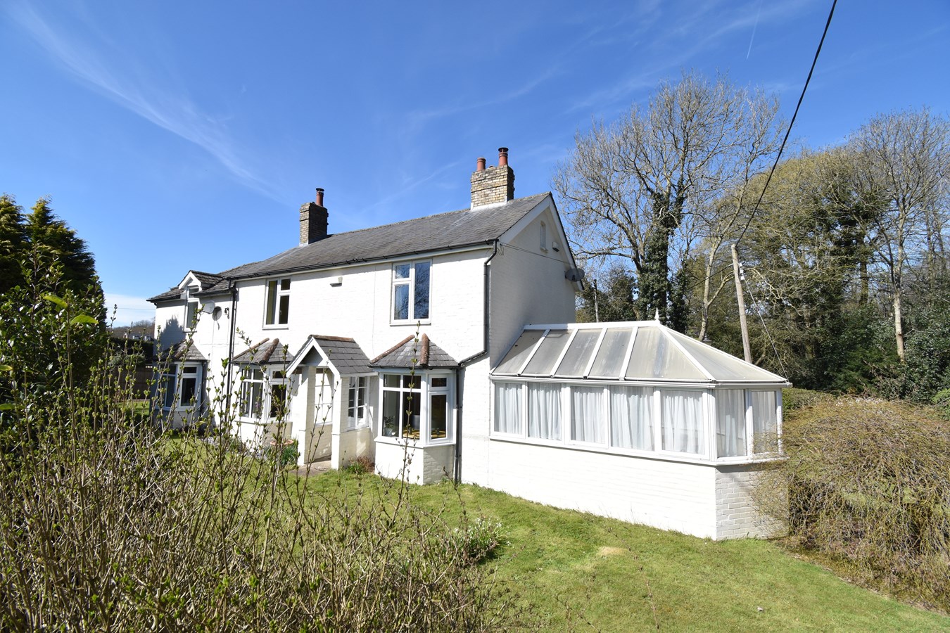- Four Bedroom Double Fronted Detached Home
- Open Plan Living Area
- Ensuite To Bedroom One & Two
- Shingled Driveway & Double Garage
- Log Burner To Living Room
- EPC Rating: C
- Council Tax Band G
4 Bedroom Detached House for sale in Lenham
"This really is a beautiful home, I love the generous living space and open plan layout". - Matthew Gilbert, Branch Manager.
This substantial home was built eight years ago by Rogate Homes which are known for a high specification with a quality finish.
Located in Lenham village this property warrants early consideration.
This property comprises of a large open plan space which is split with three areas along with a kitchen breakfast room, utility room, office and cloakroom.
Upstairs the master bedroom and second bedroom both benefit from an ensuite shower room, there are also two further bedrooms and a family bathroom.
Externally behind a five bar gate there is a large shingled driveway that leads to a detached double garage, whilst to the rear there is a smart low maintenance garden.
Found only a short walk away from the village centre, Lenham has a wide range of shops, pubs and amenities as well as a doctors' surgery, chemist and library. There are also well supported commuter links with access to the M20 and a mainline railway to London Victoria.
Please book a viewing as soon as you can to avoid disappointment.
Ground FloorEntrance Door To:
Lobby Area
Stairs to first floor. Double storage cupboard housing consumer unit.
Cloakroom
Contemporary suite of comprising of concealed low level WC, rectangular hand basin. Recess lighting. Extractor. Amtico flooring.
Living Room
22' 9" x 12' 7" (6.93m x 3.84m). Double glazed sash window to front with plantation shutters. Double glazed casement doors to rear with full height double glazed windows to both sides. Chesney wood burning stove with brick plinth. Amtico floor. Underfloor central heating. Recess lighting. TV & BT point.
Dining Area
14' 9" x 10' 2" (4.50m x 3.10m). Double glazed sash window to front with plantation shutters. Amtico flooring. Underfloor central heating. Recess lighting.
Office
9' 6" x 6' 10" (2.90m x 2.08m). Double glazed sash windows to front, side and rear. Amtico flooring. Underfloor heating. Recess lighting. Built in double desk with wall cabinets and side drawers.
Kitchen/Breakfast Room
18' x 13' 9" (5.49m x 4.19m). Double glazed sash window to side. Double glazed casement doors to rear with full length double glazed window to both sides. Extensive range of base and wall units with composite worktops. Central island with inset stainless steel sink and breakfast bar. Siemens double electric oven and induction hob with stainless steel double extractor hood over. Integrated fridge and freezer. Integrated dishwasher. Amtico flooring. Underflooor heating. Recess lighting. Under-unit lighting.
Utility Room
Range of units. Stainless steel sink and drainer. Space for washing machine and separate tumble dryer. Wall mounted boiler. Extractor. Amtico flooring. Underfloor heating.
First Floor
Landing
Access to loft. Radiator. Recess lighting. Fitted carpet. Airing cupboard housing water tank.
Bedroom One
12' 9" x 10' 10" (3.89m x 3.30m). Double glazed sash window to rear with plantation shutters. Radiator. Fitted carpet. Recess lighting. Built in triple wardrobe. TV point. Radiator. Door to
Ensuite Shower Room
Contemporary white suite comprising of wall hung concealed low level WC, wall hung pedestal hand basin. Fully tiled corner shower cubicle. Chrome towel rail. Recess lighting. Extractor. Localised tiling.
Bedroom Two
13' 2" max x 9' 10" max (4.01m x 3.00m). Double glazed window to front with plantation shutters. Radiator. Fitted carpet. Recess lighting. TV point.
Ensuite Shower Room
Double glazed obscured window to front. White contemporary suite comprising of wall hung concealed low level WC, wall hung pedestal hand basin and fully tiled shower cubicle. Recess lighting. Extractor. Chrome towel rail. Localised tiling.
Bedroom Three
11' 11" x 10' 6" (3.63m x 3.20m). Double glazed window to rear with plantation shutters. Radiator. Fitted carpet. TV point.
Bedroom Four
11' 2" x 7' 3" (3.40m x 2.21m). Double glazed sash window to front with planation shutters. Radiator. Fitted carpet.
Bathroom
White contemporary suite comprising of wall hung concealed low level WC, wall hung pedestal hand basin and panelled bath with shower attachment and glass screen. Part tiled walls. Chrome towel rail. Recess lighting. Extractor.
Exterior
Front
Hedge to front border. Bushes and shrubs to remaining borders. Outside light. Side access
Parking
Five bar gate leading to shingled parking area for three/four vehicles.
Double Garage
Two up and over doors. Power and lighting.
Rear Garden
Extensive rear patio area. Large artificial lawn. Shrubs, plants and trees to borders. Outside lighting. Power points. Outside tap. Water butt. Side access. Brick wall to rear boundary.
Important Information
- This is a Freehold property.
Property Ref: 10888203_27709744
Similar Properties
Chequers Hill, Doddington, ME9
6 Bedroom Character Property | £675,000
"If you are looking for a home large enough for two families or just plenty of flexible space then Palace Farmhouse has...
5 Bedroom Detached House | £675,000
"This executive home is so well proportioned and I love the cul-de-sac position". - Matthew Gilbert, Branch Manager. Pr...
Bobbin Close, Headcorn, Ashford, TN27
5 Bedroom Detached House | Guide Price £675,000
**GUIDE PRICE OF £675,000-£700,000**"This house is tucked away in one of my favourite developments in Headcorn. It offer...
Wildflower Grove, Hopes Meadow, High Halden, TN26
4 Bedroom Detached House | £680,000
Hopes Meadow is an exclusive development found in ever popular High Halden, just a short drive from Tenterden and Ashfor...
Broomfield Road, Kingswood, Maidstone, ME17
4 Bedroom Bungalow | £695,000
"I am so impressed by the size of the rooms and overall condition of this detached bungalow. Added to this there is als...
Green Lane, Challock, Ashford, TN25
4 Bedroom Detached House | Guide Price £700,000
"I love the feature fireplaces in the reception rooms and the stunning views from the bedrooms across the Challock Lees....

Philip Jarvis Estate Agent (Maidstone)
1 The Square, Lenham, Maidstone, Kent, ME17 2PH
How much is your home worth?
Use our short form to request a valuation of your property.
Request a Valuation


















