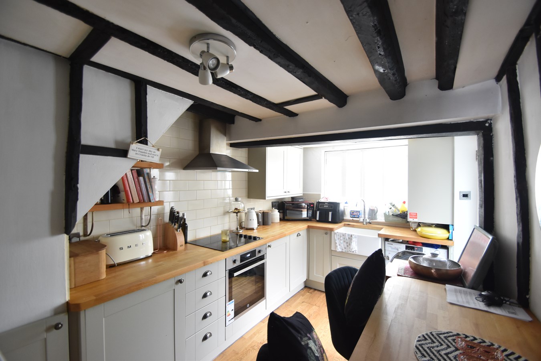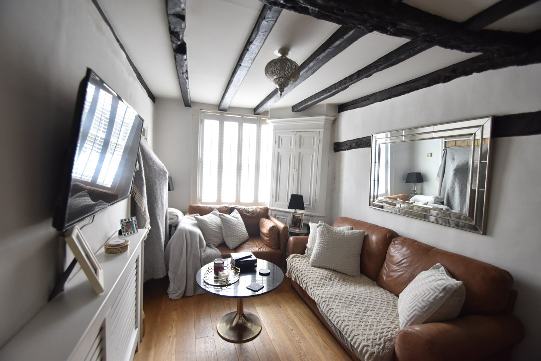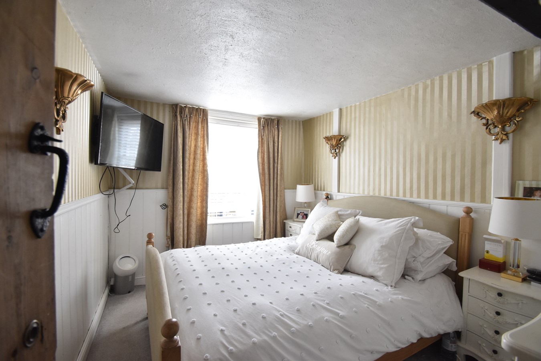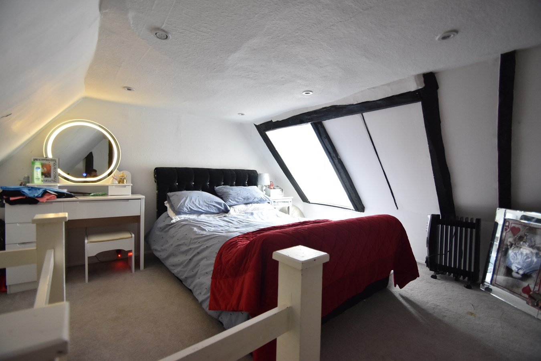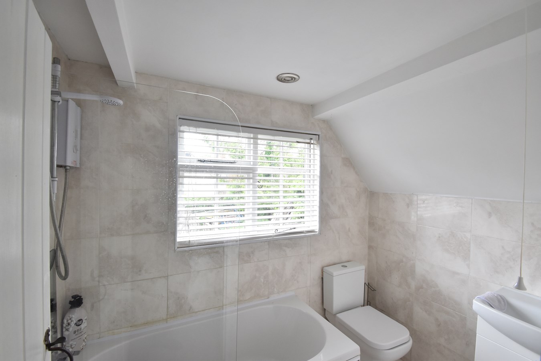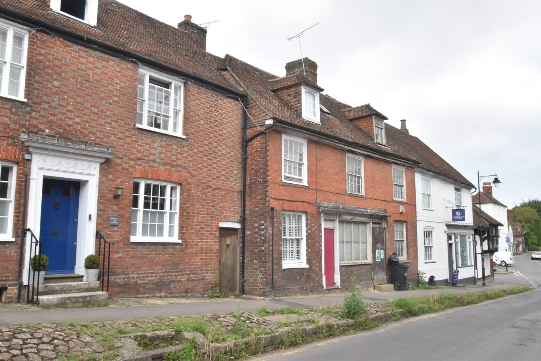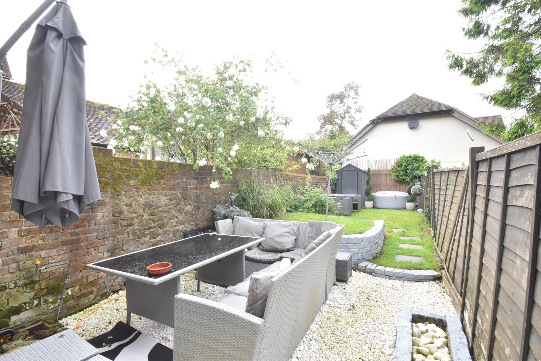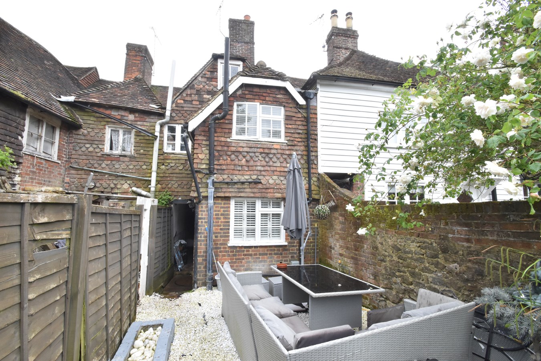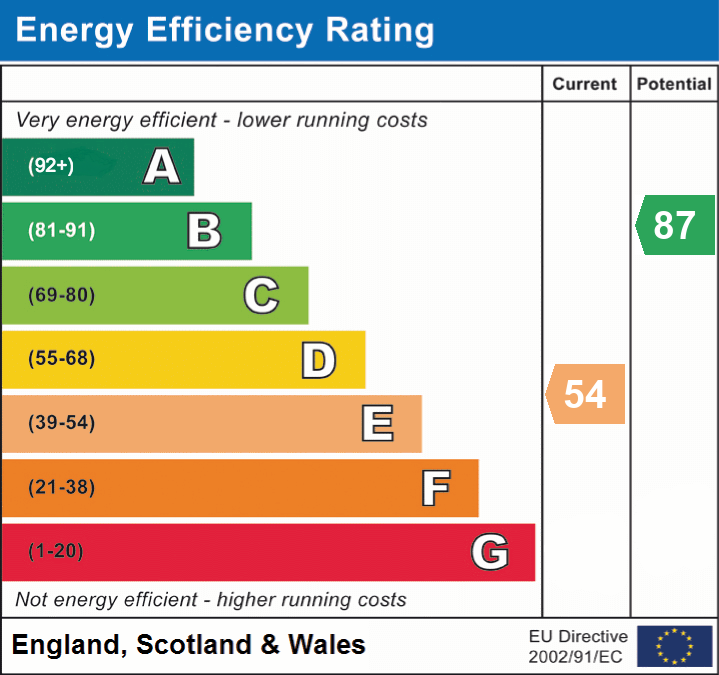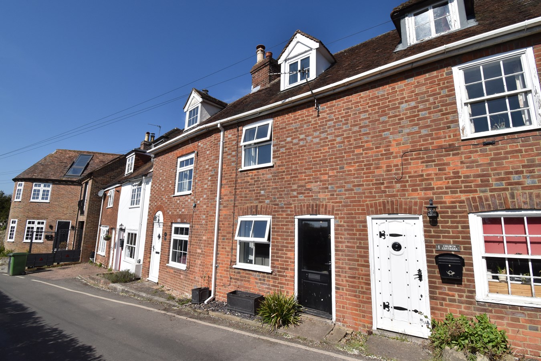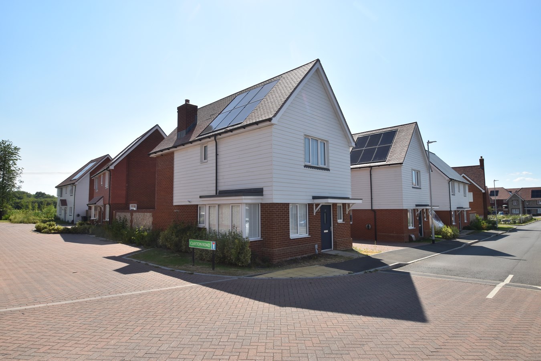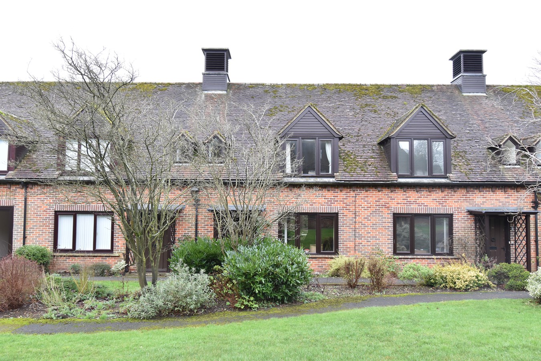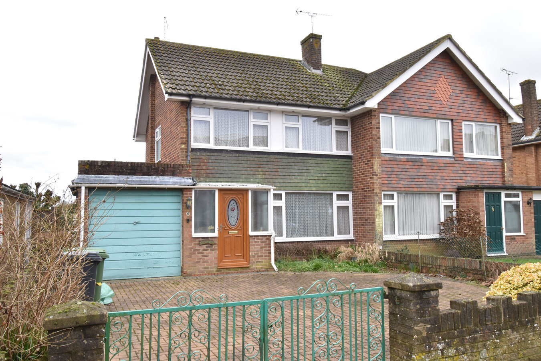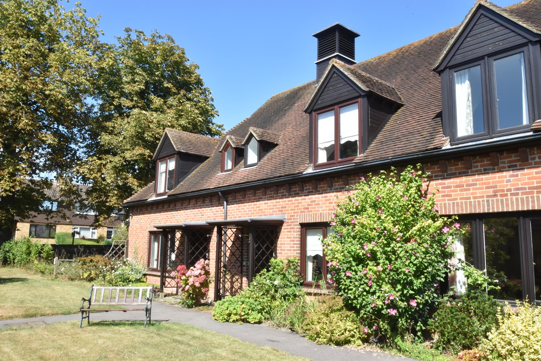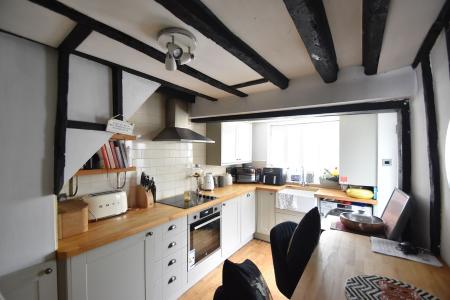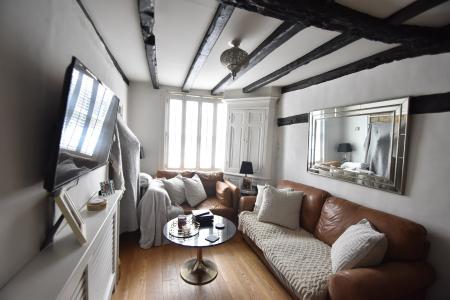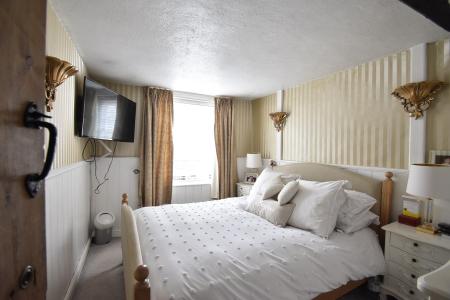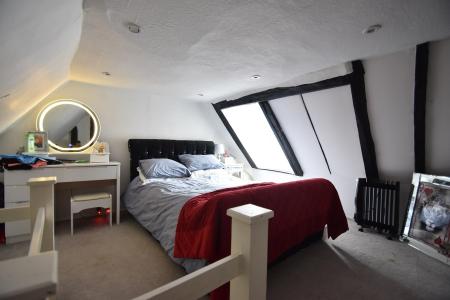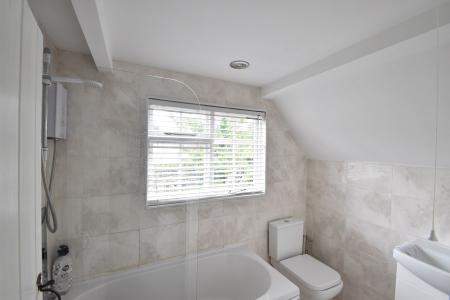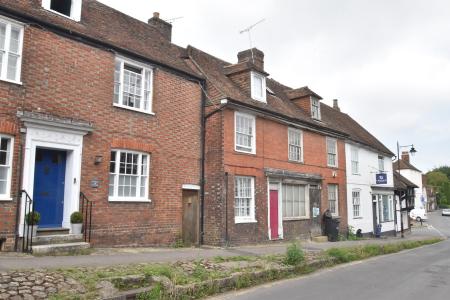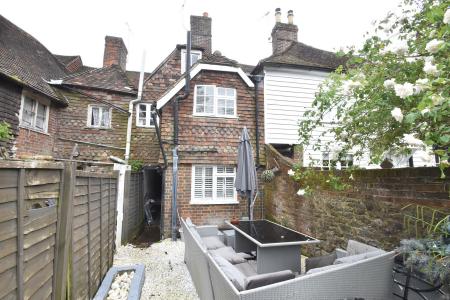- Two/Three Bedroom Mid Terrace Cottage
- Village Centre Location
- Grade II Listed
- Private Rear Garden
- Character Features
- Gas Central Heating
- Well Presented Throughout
- EPC Rating: N/A
- Council Tax Band C
3 Bedroom Terraced House for sale in Lenham
"This sweet cottage is full of character and is located in the middle of the village opposite Lenham square". - Matthew Gilbert, Branch Manager.
**GUIDE PRICE OF £275,000-£285,000**
Presenting to the market is this well presented character cottage with many original features found within the middle of Lenham village.
The main door leads to an alley where the entrance brings you to the kitchen with a handy breakfast bar area. There is also a lounge with its own entrance. To the first floor there is a master bedroom, third bedroom/dressing room and family bathroom. To the second floor there is a further bedroom and separate storage or dressing area.
Externally to the rear there is a well proportioned garden which is mainly laid to lawn.
Available to view please book a viewing without delay.
Ground FloorFront Door To
Kitchen
13' 6" x 7' 11" (4.12m x 2.41m) Window to rear with plantation shutters. Door to side access. Range of base and wall units. Wooden worktops. Integrated electric oven. Electric hob with extractor over. Built in fridge and washing machine. Localised tiling. Wall mounted boiler. Breakfast bar. Radiator. Exposed beams.
Lounge
13' x 8' 4" (3.96m x 2.54m) Door to side access. Sash window to front with plantation shutters. Corner built in cupboard. Feature fireplace with surround. Exposed beams. TV point. Stairs to first floor.
First Floor
Bedroom One
11' 2" x 8' 10" (3.41m x 2.68m) Sash window to front. Radiator. TV & BT point. Storage cupboard.
Bedroom Three/Dressing Room
10' 4" x 9' 9" (3.14m x 2.97m) Window to rear. Radiator. Built in shelving and cupboard.
Bathroom
Window to rear. Suite comprising of low level WC, wash hand basin and panelled bath with glass screen and electric shower. Chrome heated towel rail. Fully tiled walls.
Landing With Stairs To
Second Floor
Bedroom Two
11' 5" x 10' 2" (3.49m x 3.11m) Sash window to front. TV point. Hatch to loft access. Hatch to side storage area. Window to rear.
Exterior
Front
Steps to side alley way. Side access to
Rear Garden
Mainly laid to lawn. Raised brick wall. Block paved patio area with decorative store. Power point.
Important Information
- This is a Freehold property.
Property Ref: 10888203_27677032
Similar Properties
Chart Road, Sutton Valence, Maidstone, ME17
2 Bedroom Terraced House | £270,000
"I think this is such a sweet cottage. I love the burner in the lounge". - Matthew Gilbert, Branch Manager. Welcoming t...
Arrow Way, Lenham, Maidstone, ME17
2 Bedroom Detached House | Shared Ownership £253,500
"What a fantastic way to get your foot on the property ladder, especially with a detached house". - Matthew Gilbert, Bra...
Atwater Court, Lenham, Maidstone, ME17
2 Bedroom Terraced House | £250,000
"I think these retirement cottages are ideal for those looking for spacious accommodation in a central village location"...
Ham Lane, Lenham, Maidstone, ME17
2 Bedroom Semi-Detached House | £285,000
"I think this is a great opportunity for an independent developer or first time buyer to improve upon and make their mar...
Morella Walk, Lenham, Maidstone, ME17
3 Bedroom End of Terrace House | £290,000
"There is so much on offer with this home. Perfect any growing family". - Matthew Gilbert, Branch Manager. Presenting...
Atwater Court, Lenham, Maidstone, ME17
2 Bedroom Retirement Property | £290,000
"I think these retirement cottages are ideal for those looking for spacious accommodation in a central village location"...

Philip Jarvis Estate Agent (Maidstone)
1 The Square, Lenham, Maidstone, Kent, ME17 2PH
How much is your home worth?
Use our short form to request a valuation of your property.
Request a Valuation
