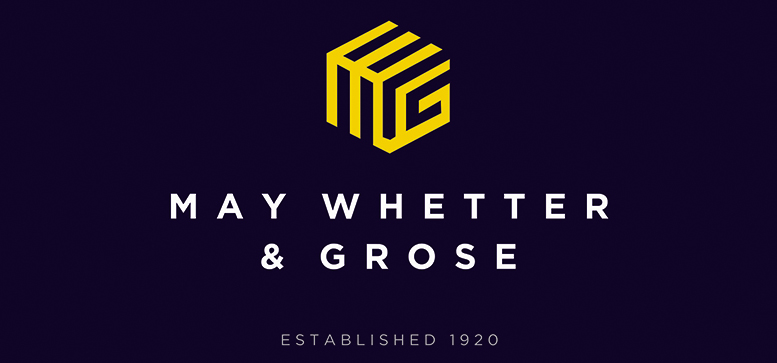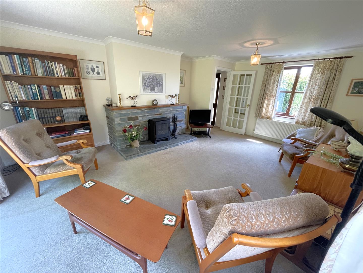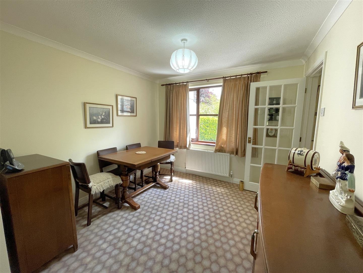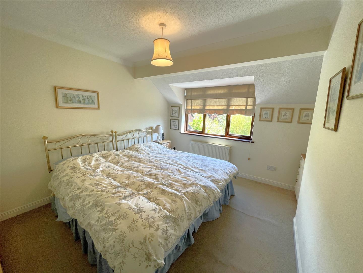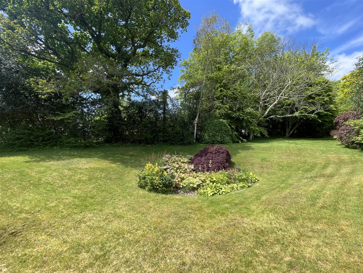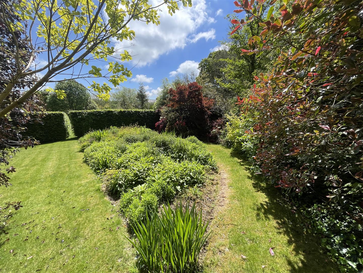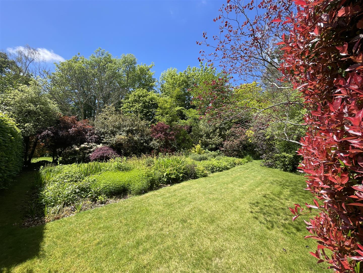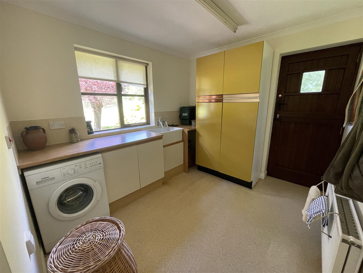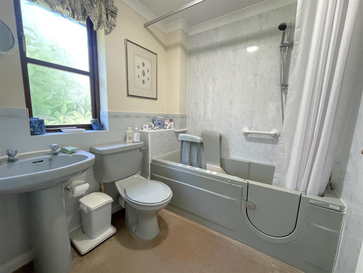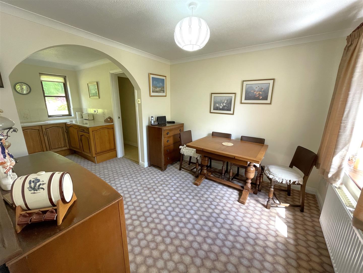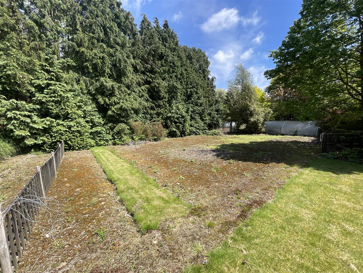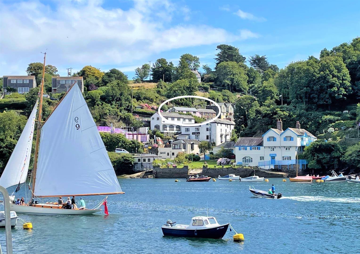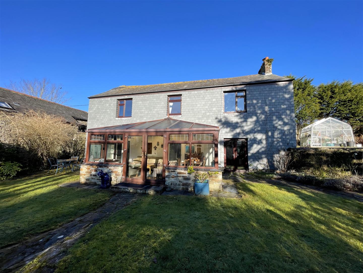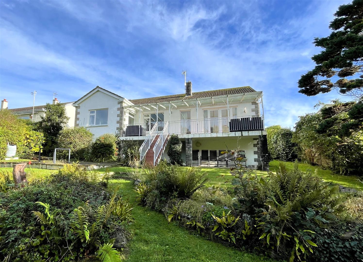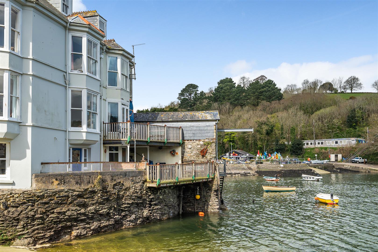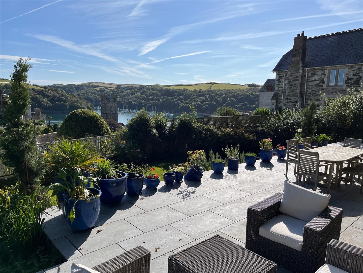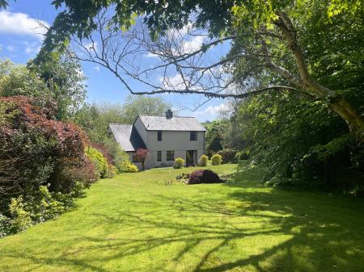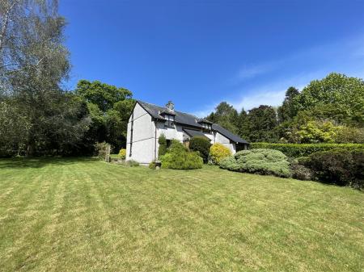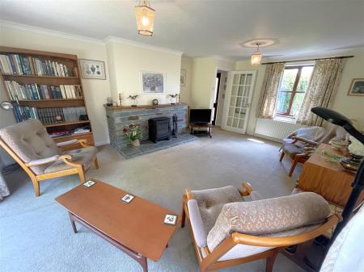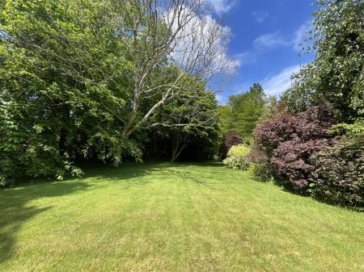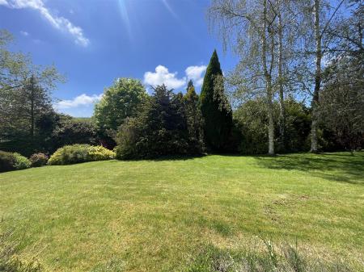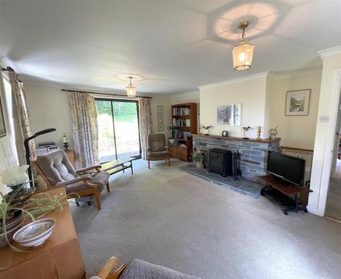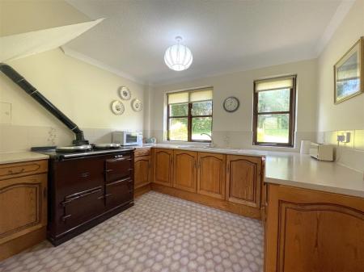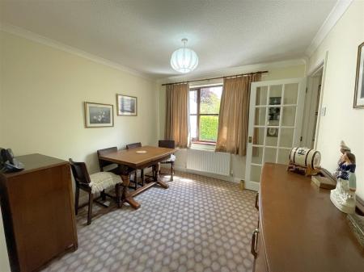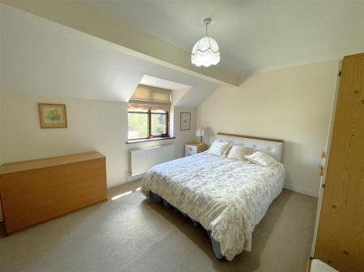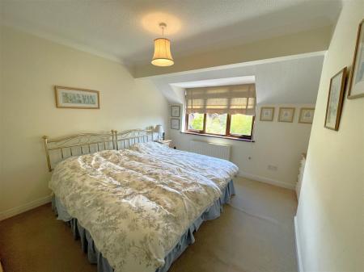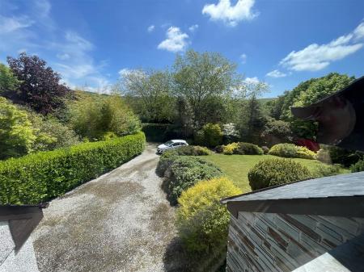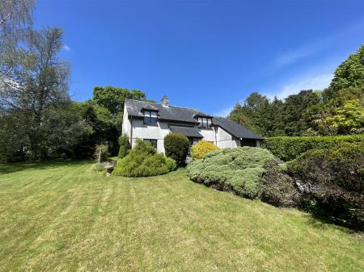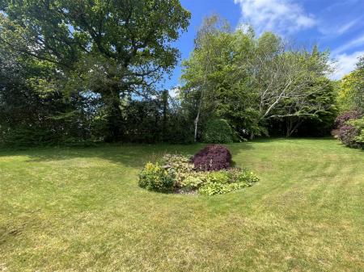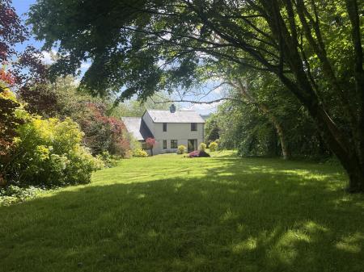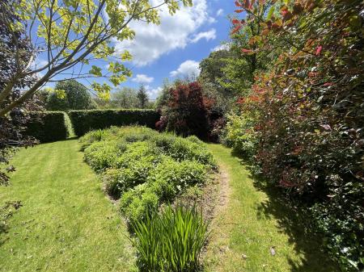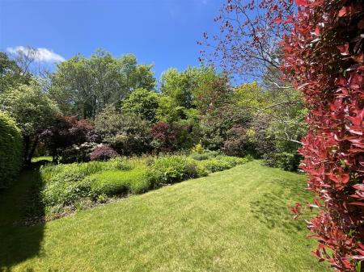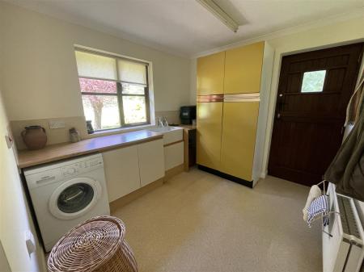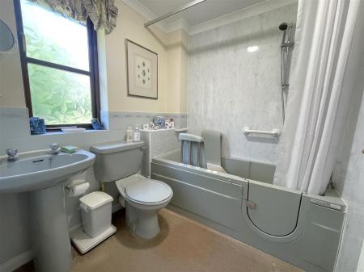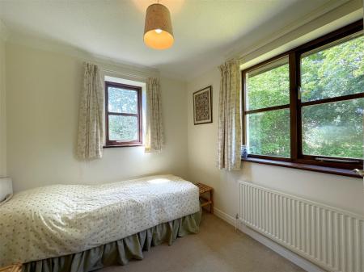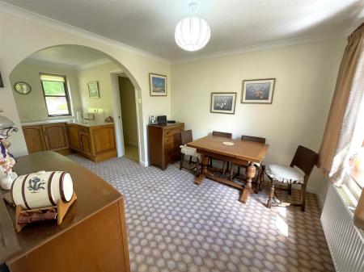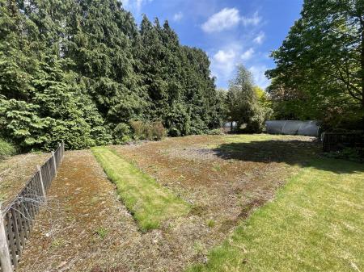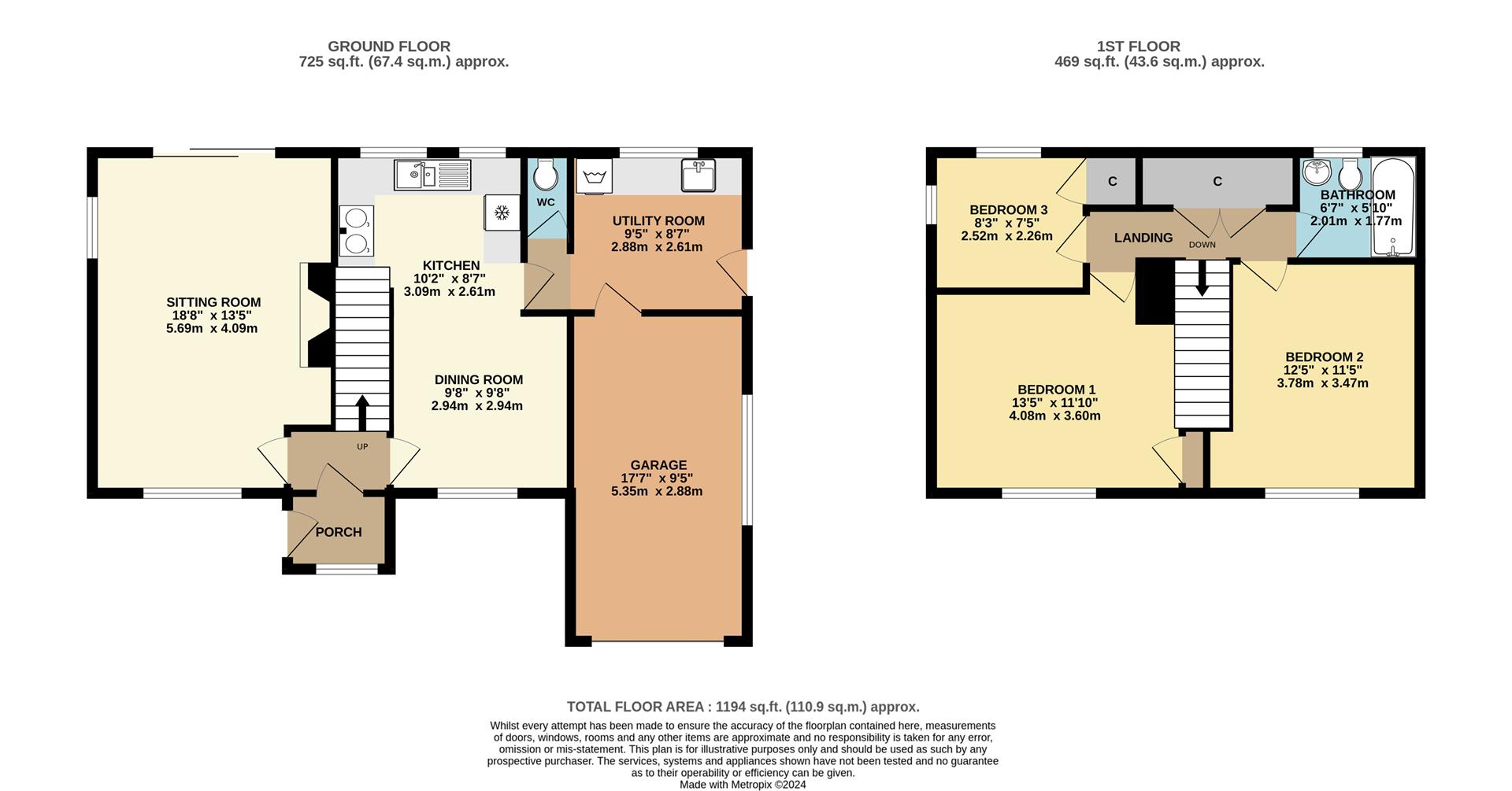- PRIVATE LOCATION
- APPROXIMATELY 1 ACRE OF GARDENS AND GROUNDS
- 3 BEDROOM DETACHED HOUSE
- GARAGE AND PARKING FOR SEVERAL VEHICLES
- VIEWS OVER VILLAGE TO COUNTRYSIDE BEYOND
- SHORT WALK TO THE CENTRE OF VILLAGE AND LOCAL AMENITIES
- FREEHOLD
- COUNCIL TAX BAND - F
3 Bedroom Detached House for sale in Lerryn
LOCATED IN AN ELEVATED AND VERY PRIVATE SETTING, THIS LOVELY DETACHED 3 BEDROOM HOUSE OFFERS BEAUTIFUL AND SIZEABLE GARDENS AND GROUNDS EXTENDING TO APPROXIMATELY 1 ACRE, YET IS JUST A SHORT WALK TO THE VILLAGE AND RIVER. PRETTY OUTLOOK THROUGH TREES, OVER THE VILLAGE AND TO COUNTRYSIDE BEYOND.
The Location - Lerryn is a beautiful waterside village situated upstream from Fowey town and harbour. The village has a vibrant community including its own pub, shop, sub post office and primary school. With easy access to the river, the village and surrounding area is popular for watersports and beautiful riverside walks. Situated approximately 3 miles from the historic Stannary town of Lostwithiel, which is formerly the ancient capital of Cornwall, where there are a good range of small shops and business catering for most day to day needs, community centre/sports hall, main line railway station and golf course.
The pretty harbour town of Fowey is one of Cornwall's most historical and unspoilt sea ports renowned for it's safe deep water anchorage and sailing - a haven for sailors with sailing and yacht clubs, and regular racing during Summer months.
The larger towns of Bodmin, Liskeard and St. Austell are all under a 30 minute drive away. The nearby A30 and A38 provide access to the motorway network and Newquay Airport provides regular flights to London and various European destinations.
The Property - This lovely property is tucked away in a secluded position, yet within easy walking distance to the centre of the village and amenities. The extensive gardens are charming and offers a budding gardener a wealth of space to enjoy life outdoors. There is ample parking for several cars and a garage for parking or storage.
Constructed in 1989, the property is well presented and has been immaculately maintained by the current owner. Viewing is highly recommended to appreciate the position and space the house and grounds offer.
Accommodation - The spacious accommodation comprises an entrance porch which leads through to the hallway. Stairs lead to the first floor and a door opens to a large sitting room with window to the front elevation overlooking the front garden and sliding doors opening to the rear garden and patio. An electric fire is set upon a slate hearth, for those chillier evenings.
A further door from the hallway opens to a dining area with window to the front elevation and archway leading through to the kitchen with windows over looking the rear garden. There is a range of base units with ample work surface over and an oil fired AGA ( for cooking and hot water), sink with draining board.
A door leads to the useful utility room with door to the garage and door opening to the rear garden. There is a range of useful cupboards, Belfast sink and space/plumbing for a washing machine. A window looks out to the rear garden.
There is also a cloakroom with WC.
Stairs lead to the first floor landing, with large storage cupboards to one wall. The principal bedroom has a window to the front garden and views over the village to countryside beyond, storage cupboard. There is a further large double bedroom with lovely views to the village and a single bedroom with window overlooking the rear garden with built in cupboard.
The family sized bathroom has full size bath with shower over, WC and wash hand basin. There is a frosted window to the rear elevation.
Outside - The property is approached via a gravelled driveway with timber gate. The driveway leads around the front of the property to the garage and house, where there is parking for several cars. The garage, measuring 5.35m x2.9m, with up and over door, houses the oil fired boiler and a door opens to the utility room.
The garden and grounds are exceptional and extend to approximately one acre. The boundary is surrounded by mature hedging and shrubs providing a high degree of privacy for both house and grounds. The previous owner was a renowned horticulturalist and this shows in the design and care of the gardens which have individual and delightful areas of carefully planted, colour co-ordinated borders housing a huge array of beautiful plants. There is an area previously used as a vegetable garden and polytunnel. The house and gardens face south east and attract sun from early morning until evening.
The garden can be directly accessed from the house via sliding patio doors from the siting room opening to a paved patio, the front door or side door from the utility room.
Council Tax Band - F -
Epc Rating - D -
Freehold -
Viewing - Strictly by appointment with the Sole Agents: May Whetter & Grose, Estuary House, Fore Street, Fowey, Cornwall, PL23 1AH.
Tel: 01726 832299 Email: info@maywhetter.co.uk
Local Authority - Cornwall Council, 39 Penwinnick Road, St Austell, Cornwall, PL25 5DR
Property Ref: 25713_33124615
Similar Properties
4 Bedroom House | Guide Price £750,000
LOCATED ONLY 100 YDS FROM THE WATERS EDGE, A CHARMING 4 BEDROOM SOUTH FACING COTTAGE WITH EXTENSIVE WATER VIEWS LARGE TE...
4 Bedroom Farm House | Guide Price £750,000
A BEAUTIFULLY AUTHENTIC PERIOD FARMHOUSE WITH GENEROUS AND FLEXIBLE ACCOMMODATION. 4 DOUBLE BEDROOMS, 3 BATHROOMS, TWO R...
3 Bedroom Detached Bungalow | Guide Price £740,000
A RARE AND EXCITING OPPORTUNITY TO PURCHASE A THREE BEDROOM, DETACHED BUNGALOW IN A SOUGHT AFTER, ELEVATED LOCATION IN G...
3 Bedroom Detached Bungalow | Guide Price £775,000
A WELL PRESENTED 3 BEDROOM DETACHED BUNGALOW LOCATED ON A HIGHLY SOUGHT AFTER RESIDENTIAL ROAD. SPACIOUS GARDENS, DRIVEW...
4 Bedroom House | Offers in region of £780,000
A CHARACTERFUL WATER FRONTING TOWNHOUSE WITH 4 BEDROOMS AND 2 RECEPTION ROOMS, DIRECT WATER ACCESS AND FRAPE. STUNNING V...
3 Bedroom House | Guide Price £795,000
A THREE BEDROOM, CHARACTER PROPERTY FORMING PART OF A FORMER VICTORIAN SCHOOL BUILDING, OFFERING SPACIOUS ACCOMMODATION...
How much is your home worth?
Use our short form to request a valuation of your property.
Request a Valuation
