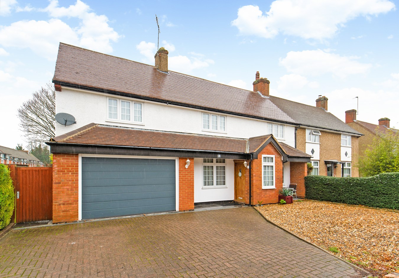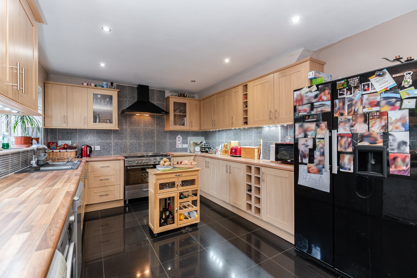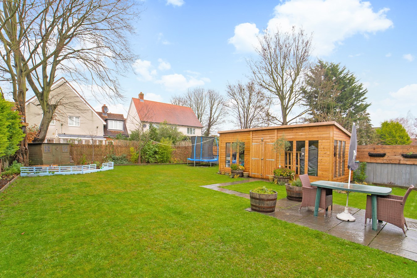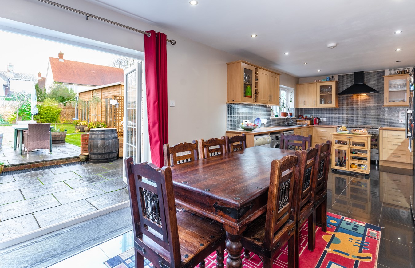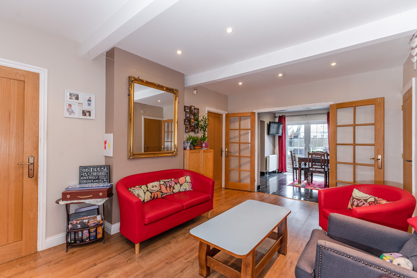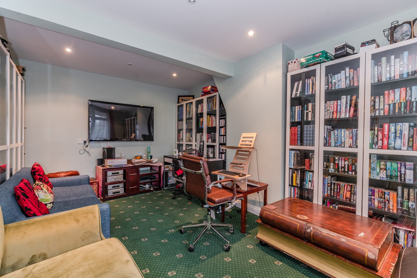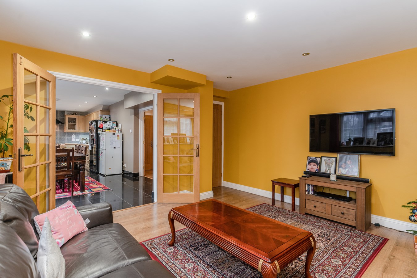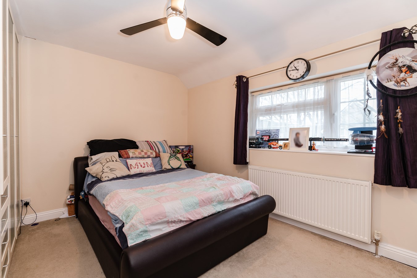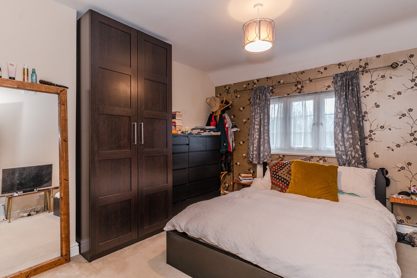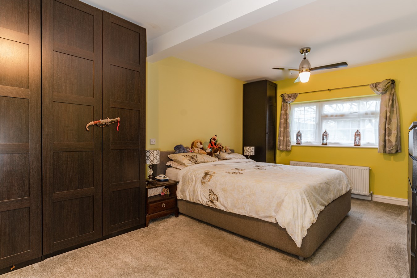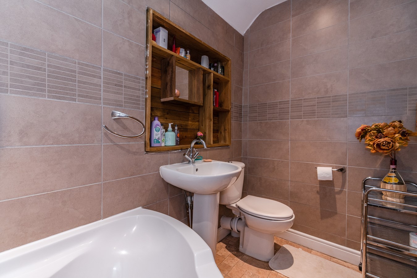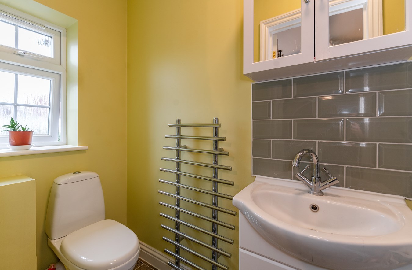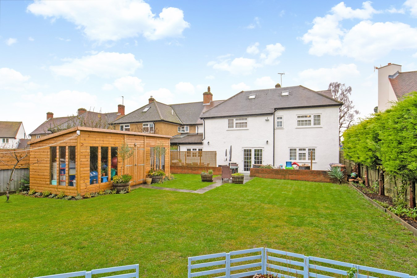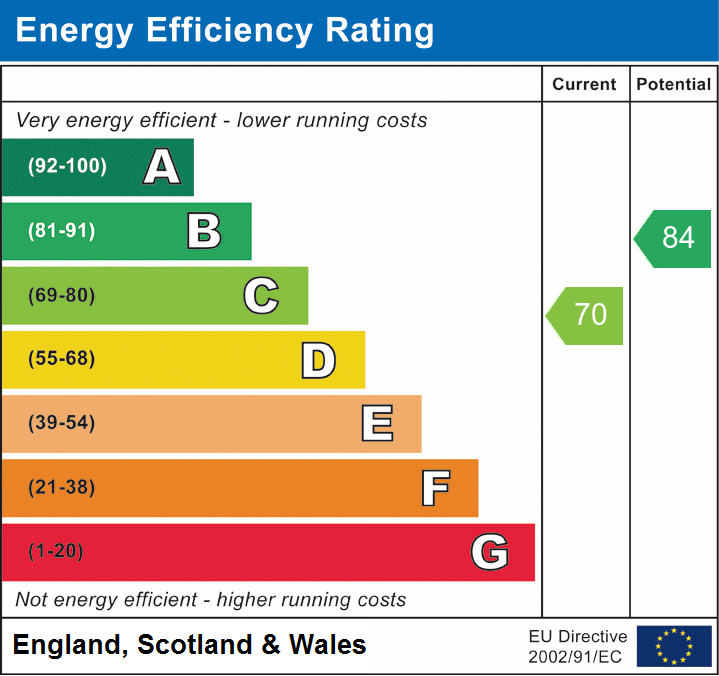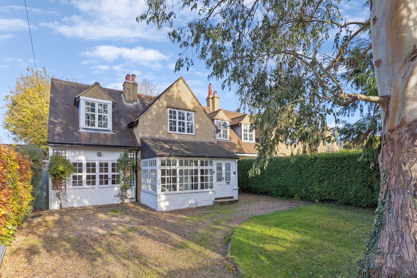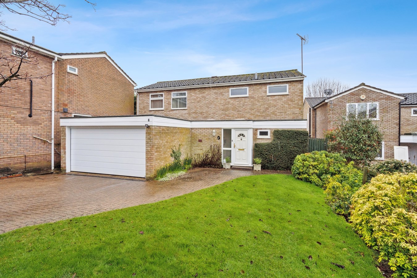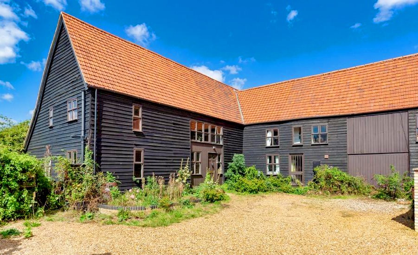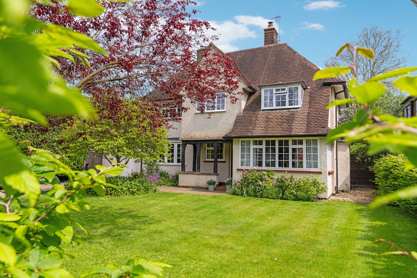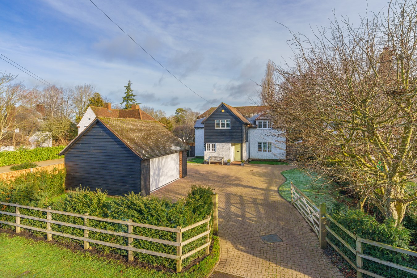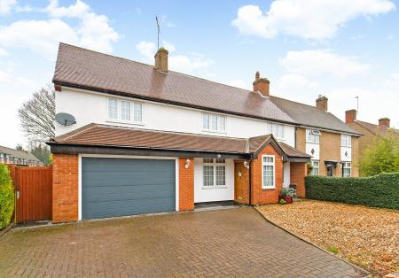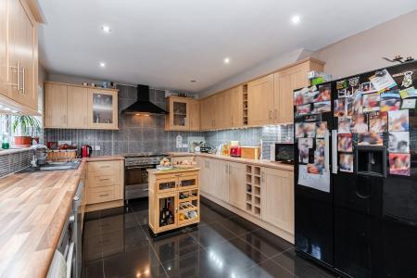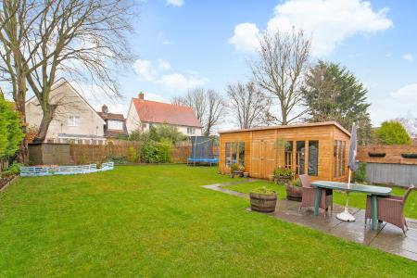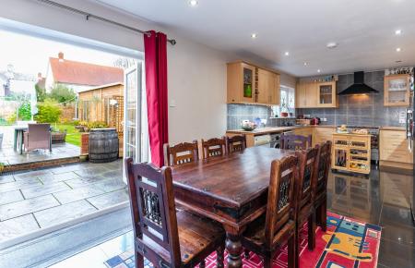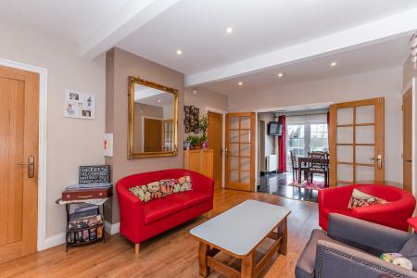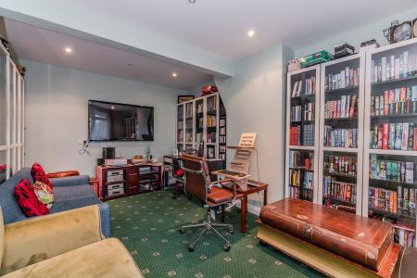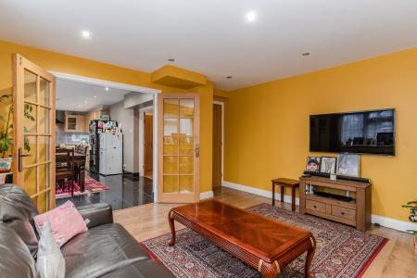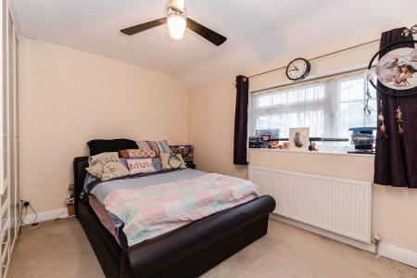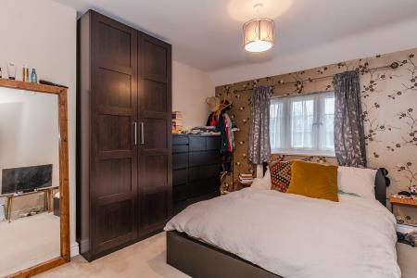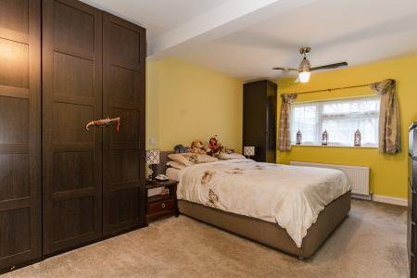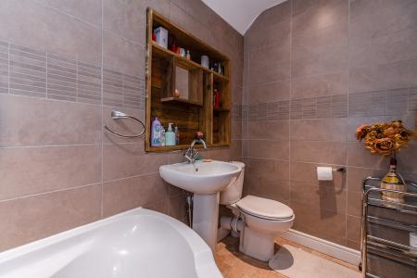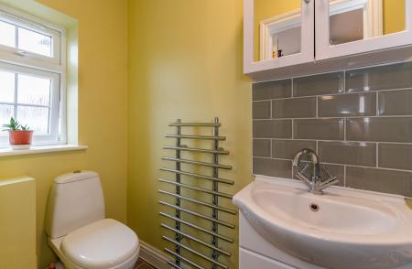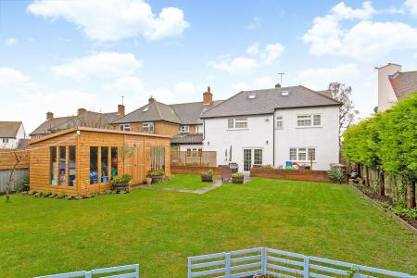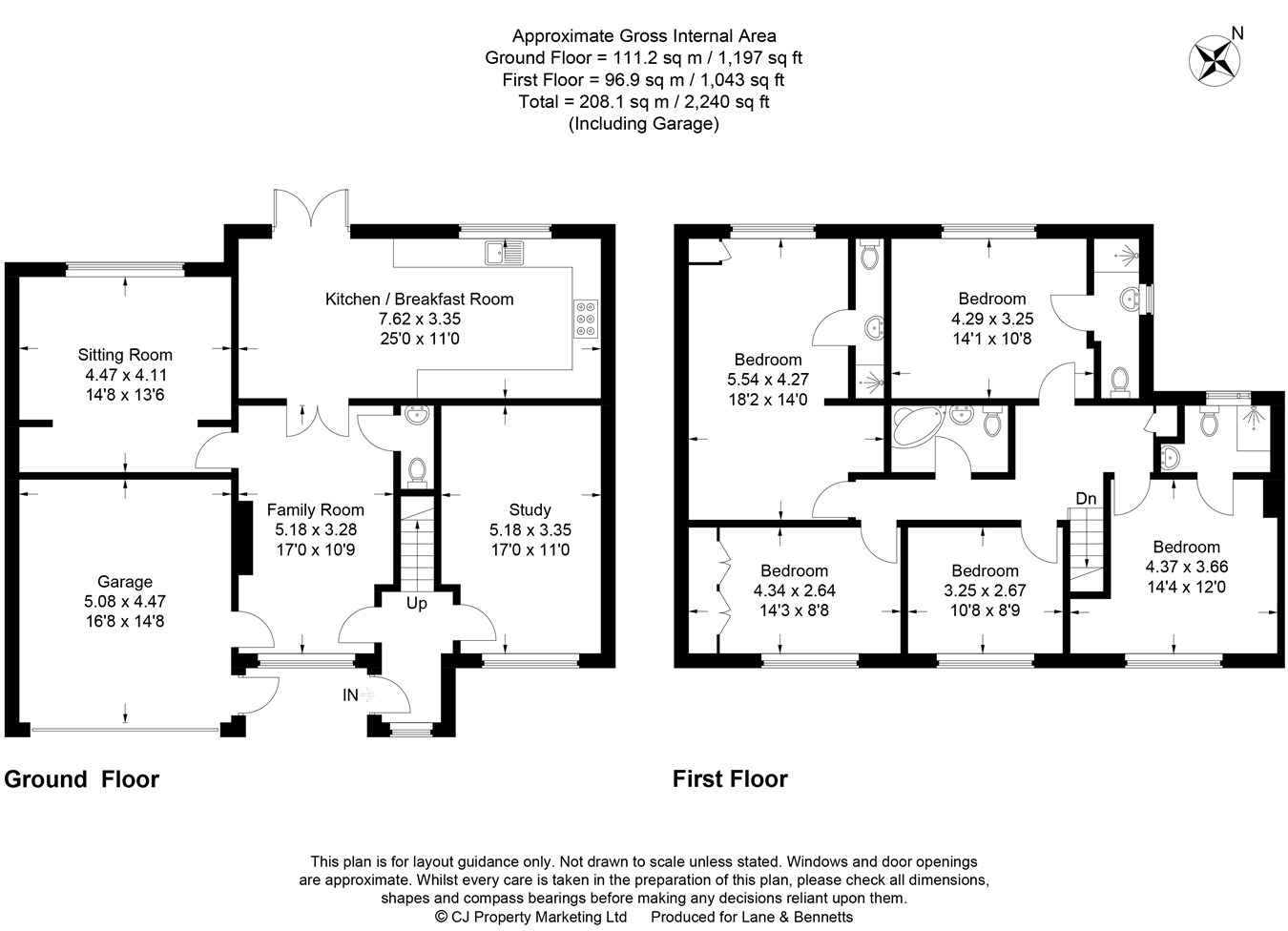- FABULOUS FIVE DOUBLE BED FAMILY HOME
- POTENTIALLY CHAIN FREE PURCHASE
- EXTENDED SPACIOUS & REFURBISHED PROPERTY
- LARGE PLOT WITH AMPLE OFF ROAD PARKING
- THREE SIZABLE RECEPTION ROOMS
- OPEN PLAN KITCHEN / DINER WITH FRENCH DOORS TO DELIGHTFUL PATIO SPACE
- WALKING DISTANCE TO TOWN, SCHOOLS & STATION
- THREE EN-SUITES AND FAMILY BATHROOM
- GARDEN OFFICE SPACE
- MINUTES FROM 100 ACRE COMMON, LIDO AND AMENITIES
5 Bedroom Semi-Detached House for sale in Letchworth Garden City
Lane & Bennetts are delighted to present this fabulous, fully refurbished, five double bedroom family home, potentially available CHAIN FREE, positioned within walking distance of the town, station, highly regarded school and the beautiful 100 acre Norton Common nature reserve and historic woodland. Nearby is the 13 mile Greenway countryside route, perfect for walking the dog, running or cycling!
Substantially extended, the property would suit a larger or extended family, or someone searching for independent work from home areas. The flexible flowing ground floor accommodation could be further enhanced by a conversion of the integral garage, whilst the first floor benefits from three en suite bathroom plus a further family bathroom. More space, should you require it could be found in the large loft areas.
Briefly the property provides an entrance hall, family room, sitting room & lounge, a 25ft open plan kitchen diner, cloakroom, main bed with en suite, guest bedroom with en suite, third bedroom with en suite, two further bedrooms and a family bathroom.
The sizable rear garden is fully enclosed and has a great Al Fresco patio area for entertaining, an expanse of lawn, with specimen planting and herbaceous borders. The property is screened by mature trees to the rear. There is a large wooden outbuilding that could be upgraded to a fantastic garden office. There is side access to the front. The extra wide integral garage is complimented by a three/four car drive.
Overall we feel this larger than expected property sits in a perfect position to satisfy all your needs, and that offers a flexible living space with opportunity to re-model further if required... why not come and see for yourself!
LETCHWORTH GARDEN CITY
Letchworth Garden City was conceived in the early 1900's by Ebenezer Howard as the world's first Garden City. It was designed to combine energetic town life with the beauty of the countryside. The town offers a variety of High Street stores, independent shops, restaurants and public houses together with a wide range of attractions including museums, art galleries, a four screen cinema & theatre, swimming pool, golf, tennis and leisure facilities, parks and gardens, and green open spaces literally on your doorstep, yet only 29 minutes from Kings Cross/St Pancras and just 20 minutes to Cambridge, whilst the A1(M) is a few minutes drive, and London Luton Airport 25 minutes away. The town is blessed with many highly regarded and sought after schools, including St. Nicholas C of E primary school within walking distance, and the private schools of St. Christophers and St.Francis school for girls are five minutes drive.
GROUND FLOOR
Entrance Hall
With Cloak space
Study/Lounge/Home Office
5.18m x 3.35m (17' 0" x 11' 0") TV point. Spotlighting.
Family Room
5.26m x 3.23m (17' 3" x 10' 7") Double door access to kitchen/diner, oak door access to integral garage , door to sitting room. feature fireplace.
Cloakroom
Kitchen/Diner
7.65m x 3.25m (25' 1" x 10' 8") Well appointed kitchen with an array of units. Plumbing for washing machine, tumble drier and dishwasher, space for range cooker and American fridge freezer. French doors to rear patio and al-fresco entertaining area. Double doors to;
Sitting Room
15' 0" x 13' 6" (4.57m x 4.11m) Wide double glazed window to rear. Digital connection point. Oak laminate flooring.
First Floor
Landing
Airing cupboard. Doors to all rooms, potential for staircase to a large loft area, which is suitable for further conversion STP - where there are two existing Velux windows already in place.
Main Bedroom
5.54m x 4.27m (18' 2" x 14' 0") Double glazed window to rear aspect. High Level TV point. door to:
En suite Shower Room
Three piece suite with Bristan fittings. Heated towel rail & extractor. Tiled flooring.
Bedroom Two with en suite
4.37m x 3.66m (14' 4" x 12' 0") Double glazed window to front. High level TV point, access to loft. Door to en suite Three piece suite with Bristan fittings. Heated towel rail & extractor. Tiled flooring.
Bedroom Three with en suite
4.29m x 3.25m (14' 1" x 10' 8") Double glazed window to rear. High level TV point. Door to en suite with three piece suite with Bristan fittings. Heated towel rail & extractor. Tiled flooring.
Bedroom Four
4.34m x 2.64m (14' 3" x 8' 8") Built-in wardrobes. Window to front aspect. High level TV point.
Bedroom Five
3.25m x 2.67m (10' 8" x 8' 9") Double glazed window to front. High level TV point.
Family Bathroom
Fine suite with corner bath mixer tap and shower attachment. Hand basin, low level WC, Tiled walls, vinyl flooring, Heated towel rail and extractor.
OUTSIDE
Front Garden & Parking
Hedging to front, with additional planting. Side access to rear. Off road parking for three to four vehicles.
Garage
5.08m x 4.47m (16' 8" x 14' 8") Wider than average integral garage, with potential for further conversion to ground floor accommodation. Remote controlled up & over garage door. Ample power points & strip lighting.
Rear Garden
A noteworthy feature of the property, a substantial garden, part Westerly facing, laid mainly to lawn with addition of three attractive patio areas. Specimen planting and herbaceous borders. Mature trees screen to the rear. Side access to front, security & outside lighting.
Large wooden and glazed outbuilding, suitable for further upgrading to a superb garden office.
AGENTS NOTES
A freehold property, with a council tax band of D, charged at �185 PM. Broadband supplies by Vodaphone. (Virgin & Sky also available but not connected at present). Valiant Gas Boiler installed 2015, with a closed loop system and 300 litre water cylinder, located in the garage.
Important Information
- This is a Freehold property.
Property Ref: 5705201_18837347
Similar Properties
Wilbury Road, Letchworth Garden City, SG6
4 Bedroom Semi-Detached House | Guide Price £770,000
Beautiful four bedroom extended grade II listed character property Parker & Unwin design Situated in an excellent positi...
Broadcroft, Letchworth Garden City, SG6
4 Bedroom Detached House | Guide Price £765,000
FOUR BEDROOM DETACHED FAMILY HOME SOUGHT AFTER MANOR PARK CUL-DE-SAC WELL MAINTAINED THROUGHOUT EN SUITE TO MASTER BEDRO...
4 Bedroom Semi-Detached House | Guide Price £699,995
PERIOD 4 BEDROOM VILLA / TOWN HOUSEA stunning Victorian Townhouse providing superb family accommodation in the heart of...
Manor Farm Court, Cottenham, Cambridge, CB24
6 Bedroom Barn | Offers in excess of £789,995
Chain free! 6 Bed Barn Conversion + 3,759sq ftGorgeous 6 Bed Period Property + Indoor (Endless) Swimming Pool. Nr Cambri...
Cashio Lane, Letchworth Garden City, SG6
4 Bedroom Detached House | Offers in region of £1,050,000
HANDSOME DOUBLE FRONTED DETACHED 1930’S FAMILY HOME SOUGHT AFTER TREE LINED ROAD BEAUTIFUL LANDSCAPED SOUTH EAST FACING...
Cashio Lane, Letchworth Garden City, SG6
4 Bedroom Detached House | £1,100,000
Fabulous four double bed family home in sought after tree lined road, close to open countryside, highly recommended scho...

Lane & Bennetts (Letchworth Garden City)
31 Station Road, Letchworth Garden City, Hertfordshire, SG6 3BB
How much is your home worth?
Use our short form to request a valuation of your property.
Request a Valuation
