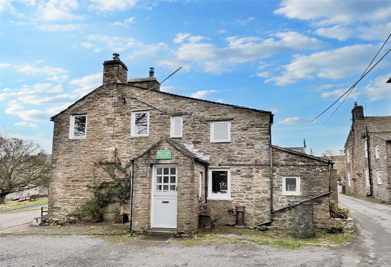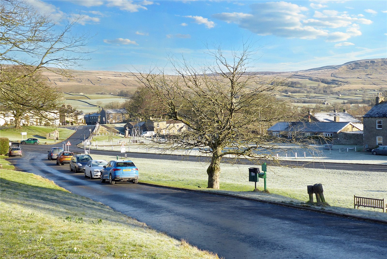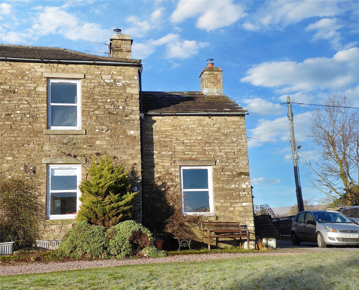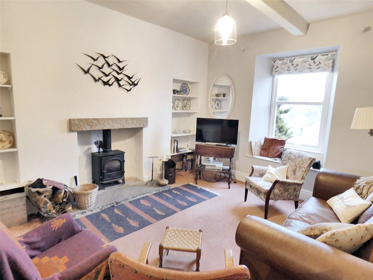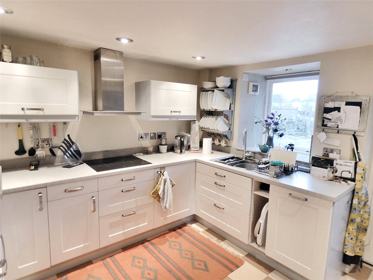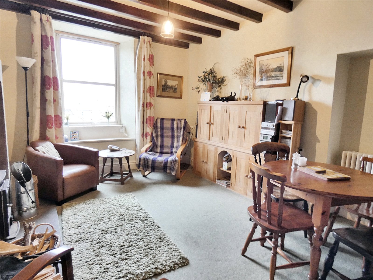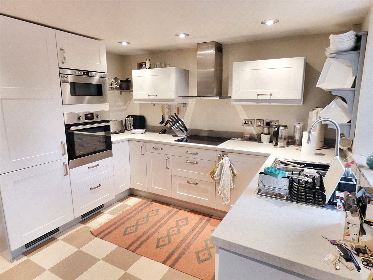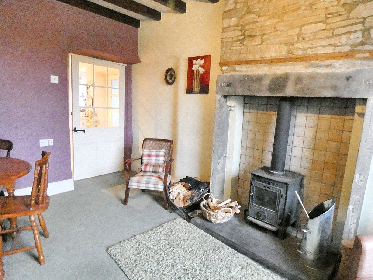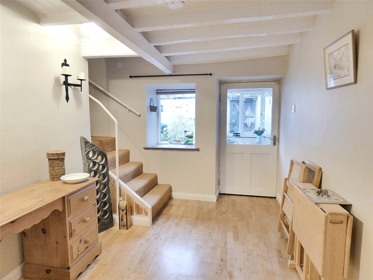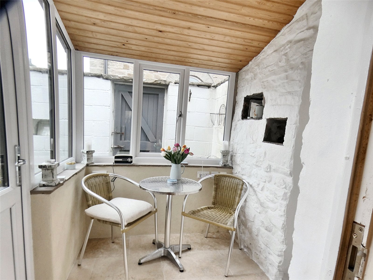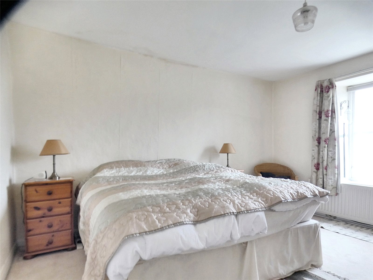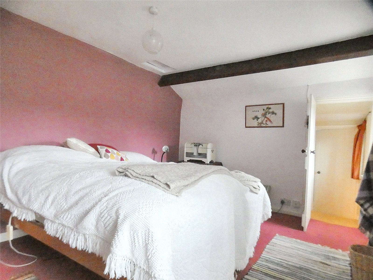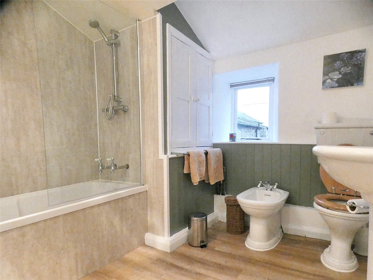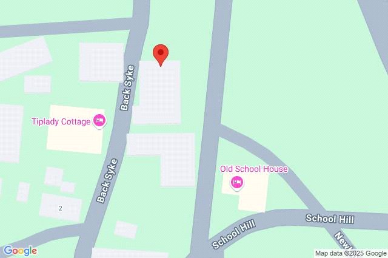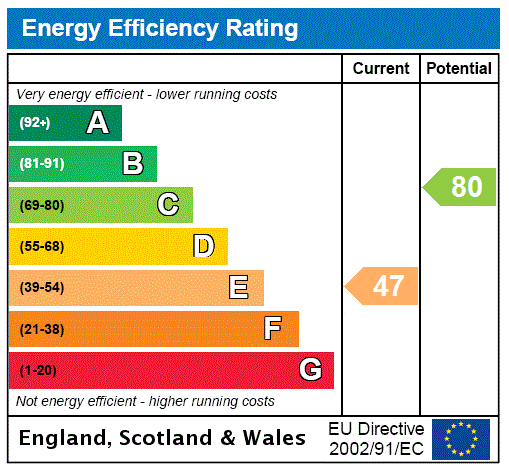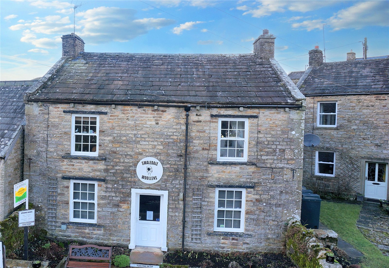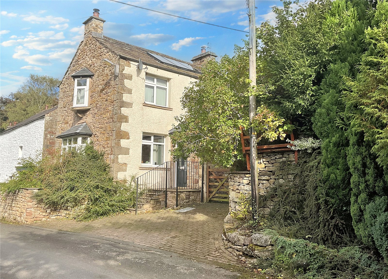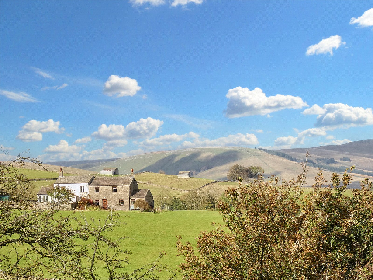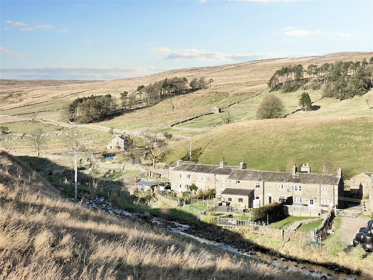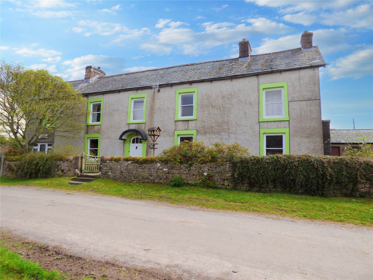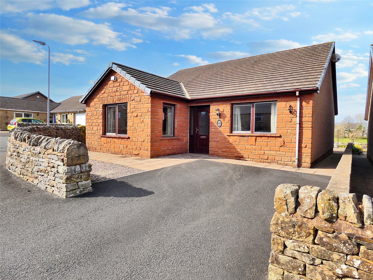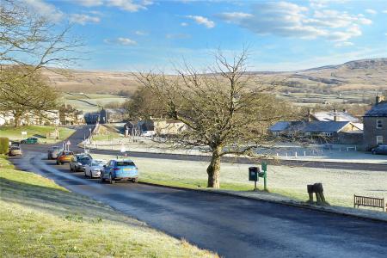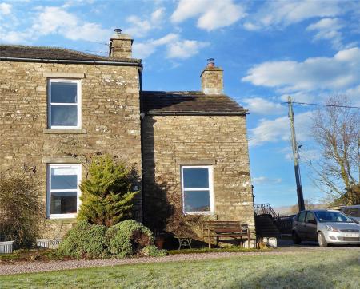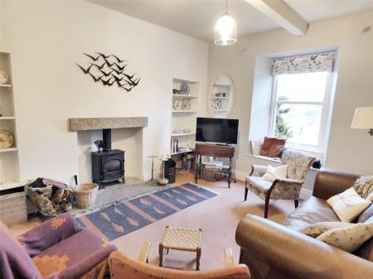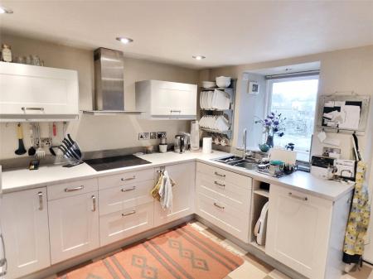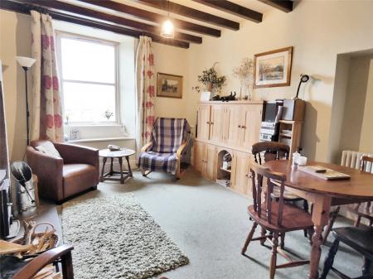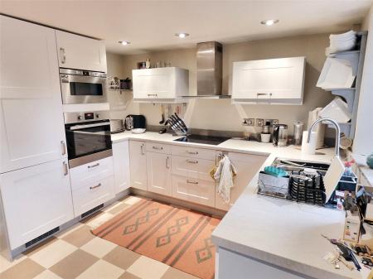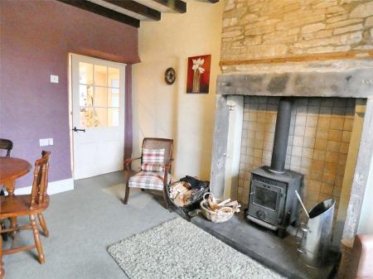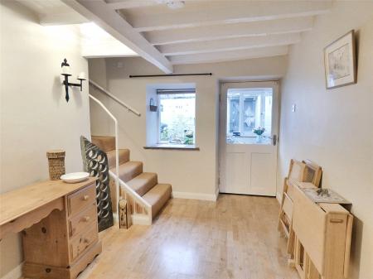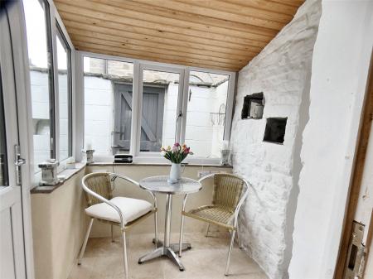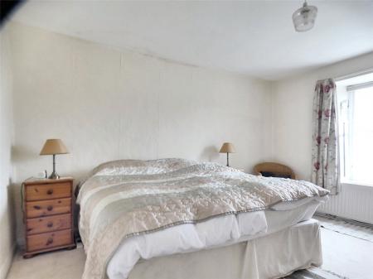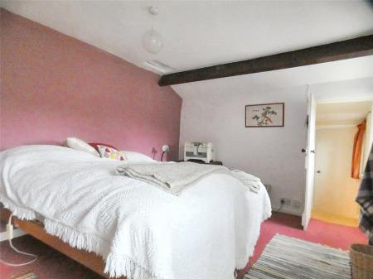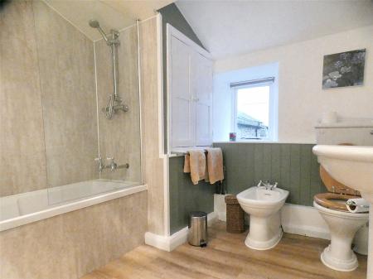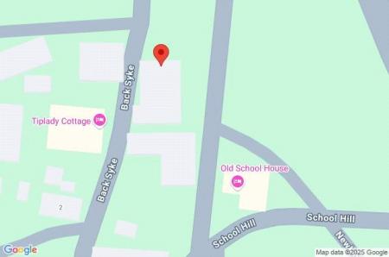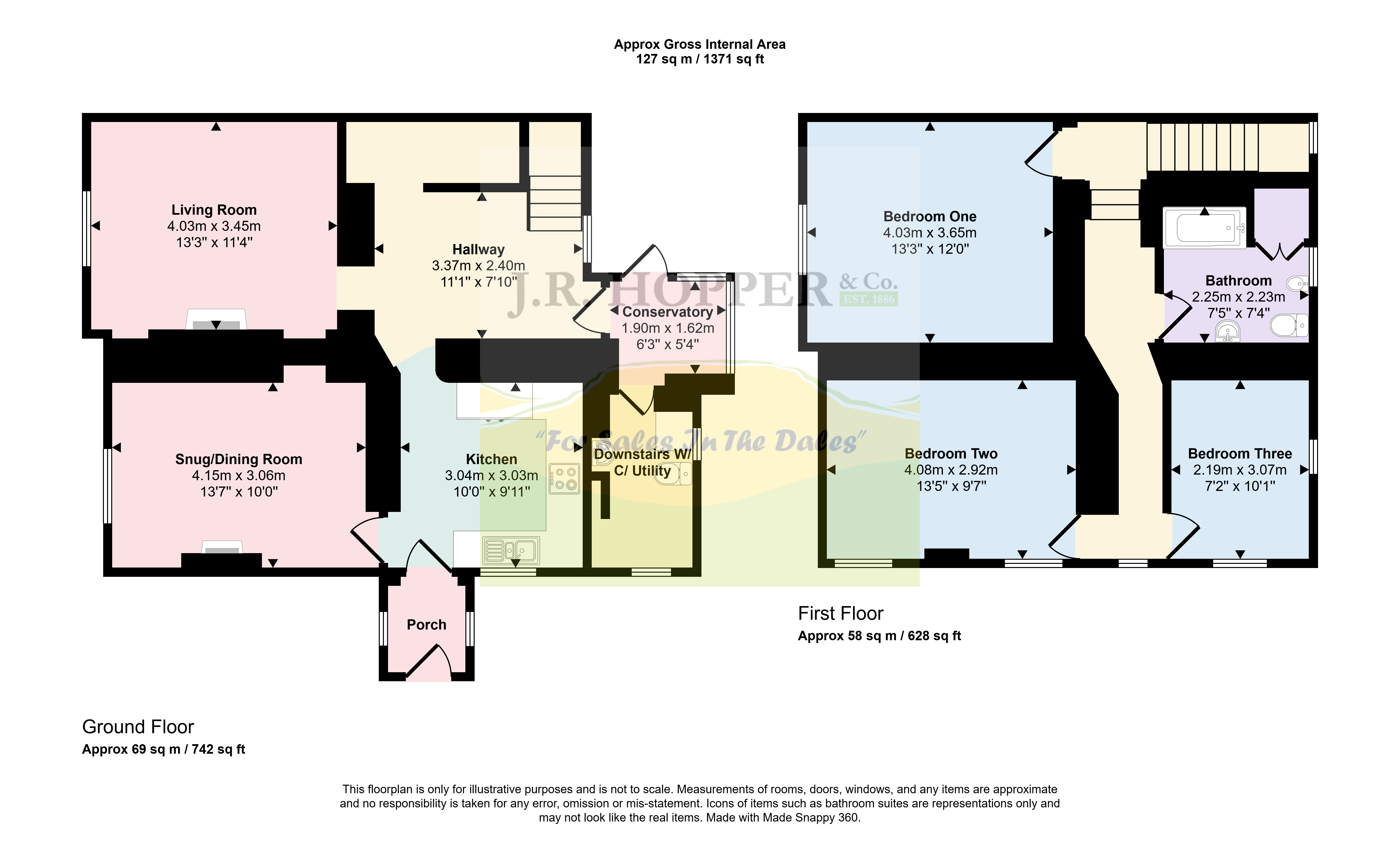- Cottage In Desirable Village Location
- Deceptively Spacious
- Two Reception Rooms Both With Multi Fuel Stoves
- Modern Kitchen & Bathroom
- Three Double Bedrooms
- Idyllic Views Over The Village Green
- W/C/Utility Room
- Walled Courtyard
- Safe Street Parking Readily Available
- Ideal Family Home, Holiday Let Or Investment Opportunity
3 Bedroom End of Terrace House for sale in Leyburn
Offers Around £350,000
Summerfield Cottage is a beautiful cottage in the heart of the village of Bainbridge.
Bainbridge is a picturesque Upper Dales village with a good sense of community with houses set around a protected Village Green. It has a butchers, primary school, small village shop, a tearoom, pub & garage. It has beautiful views in all directions and walks from the doorstep.
Summerfield Cottage boasts spacious living with amazing views overlooking the village green and hills beyond.
The property benefits from a lovely snug/dining area & living room both with multi fuel stoves, there is a modern kitchen and spacious hallway which could provide a work from home space if needed.at the rear there is a conservatory and downstairs W/C and utility room.
The first floor offers a modern bathroom and three double bedrooms.
Externally, Summerfield Cottage has a low maintenance walled courtyard with pedestrian access from a door onto the back lane and space for pot plants and a bench on the front of the property to sit and watch the world go by.
Summerfield Cottage would make a lovely family home, holiday let or investment opportunity in the heart of the Yorkshire Dales
GROUND FLOOR
Porch Coir matting. Bench seating. Space for coats and shoes. Two windows over dual aspects. Glazed door into the kitchen.
Kitchen Cork tiled flooring. Spotlights. Good range of modern wall and base units. Integrated appliances such as microwave, oven, hob & extractor hood, fridge freezer and slimline dishwasher. Stone wall with alcove. Vertical radiator. Window to the side of the property with views to the hills.
Dining Room/Snug Fitted carpet. Beam and board ceiling. Stone fireplace with tiled back housing multi fuel stove. Telephone point. Radiator. Window to the front overlooking the village green and hills beyond.
Dining Hall Large hallway with wood flooring. Board and beam ceiling. Heating controls. Under stairs cupboard. vertical radiator. Window out to the rear. glazed door to conservatory.
Living Room Fitted carpet. High ceilings. TV point. Stone hearth and lintel with multi fuel stove. Radiator. Window to front overlooking the village green and hills beyond.
Conservatory Tiled flooring. Pitched wooden ceiling. Half glazed and half walled with stone window sills. UPVC door to walled courtyard. Wooden door to downstairs W/C/utility room.
W/C/Utility Non slip flooring. Wooden pitched ceiling. Wood panelled walls. Boiler. W/C. Basin. Plumbing for washing machine. Alcove with shelving. Two frosted windows over dual aspects.
FIRST FLOOR
Stairs/Landing Turned staircase with picture window to rear of the property. fitted carpet. Steps down to bathroom and bedrooms two and three. Two radiators. Window to the side of the property.
Bedroom One Generous front double bedroom. Fitted carpet. Loft access. TV point. Radiator. Window to the front overlooking the village green and hills beyond.
Bathroom Luxury vinyl tiled flooring. Pitched ceiling with spotlights. W/C. Bidet. Basin. Bath with shower over. Airing cupboard housing the hot water tank. Radiator. Window to the side of the property.
Bedroom Two Large front double bedroom. Fitted carpet. Loft access. Beams. Radiator. Two windows to the side of the property with stone window sills.
Bedroom Three Rear double bedroom. Fitted carpet. Pitched wooden ceiling. Radiator. Two windows over dual aspects with stone window sills.
OUTSIDE
Walled Courtyard Concrete walled yard. Oil tank Door access onto back lane. Space for storage shed. Tap. Room for bins.
Front Crazy paved low maintenance walkway around the front of the property with space for pot plants and a bench. External power point.
Parking There is ample safe street parking readily available.
AGENTS NOTES
Important Information
- This is a Freehold property.
Property Ref: 896896_HAW170017
Similar Properties
3 Bedroom Detached House | Guide Price £350,000
Guide Price: £350,000 - £375,000 (+SAV)• Detached Freehold Property In Prominent Position • Picturesque Swaled...
Hartley, Hartley, Kirkby Stephen, Cumbria, CA17
3 Bedroom House | Guide Price £350,000
Guide Price £350,000 - £375,000Allendale is a beautiful detached cottage in the lovely village of Hartley, near Kirkby S...
Gayle, Hawes, North Yorkshire, DL8
2 Bedroom Barn Conversion | Offers in region of £350,000
Offers Around £350,000. • Traditional Barn Conversion. • Fantastic, Long Distance Views.• Rural Yet Acces...
Oughtershaw, Skipton, North Yorkshire, BD23
3 Bedroom Semi-Detached House | Guide Price £365,000
Guide Price: £365,000 - £400,000.
Crosby Garrett, Kirkby Stephen, CA17
5 Bedroom Link Detached House | £365,000
Asking Price £365,000• Large Home Dating Back To 1686 • Character Features • Kitchen & Dining Room •...
Fletcher Hill Park, Kirkby Stephen, Cumbria, CA17
2 Bedroom Detached Bungalow | Guide Price £370,000
Guide Price £370,000 - £395,00026 Fletcher Hill Park is a deceptively spacious bungalow situated in a quiet cul-de-sac,...

J R Hopper & Co (Leyburn)
Market Place, Leyburn, North Yorkshire, DL8 5BD
How much is your home worth?
Use our short form to request a valuation of your property.
Request a Valuation
