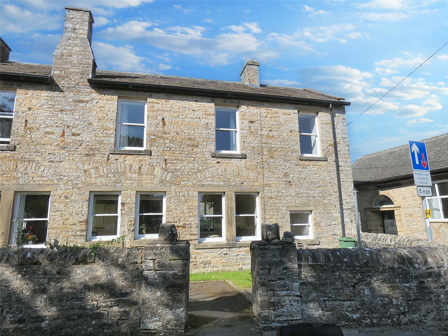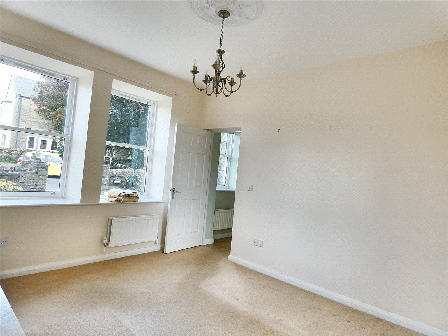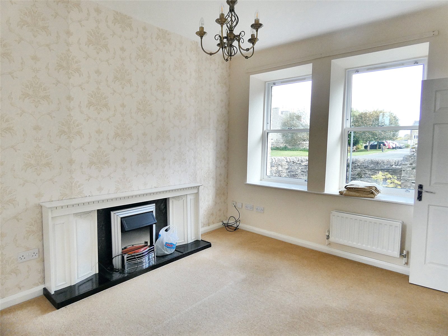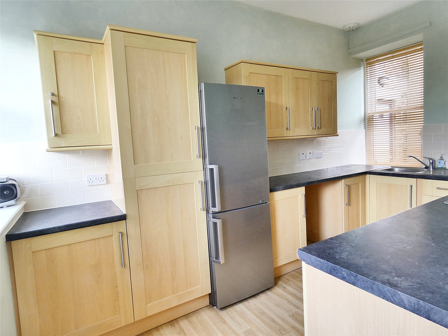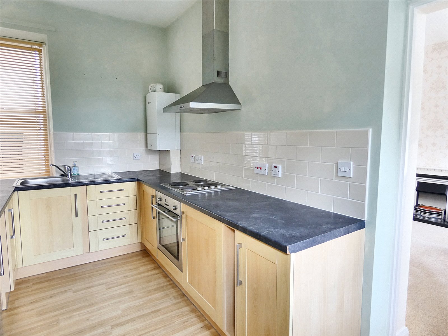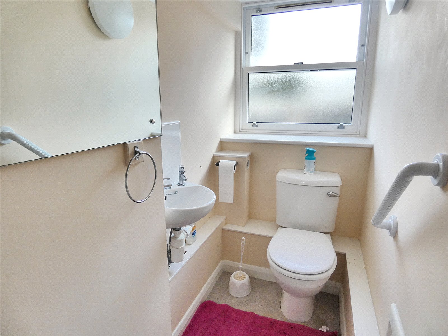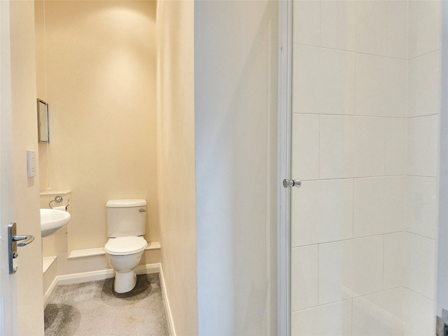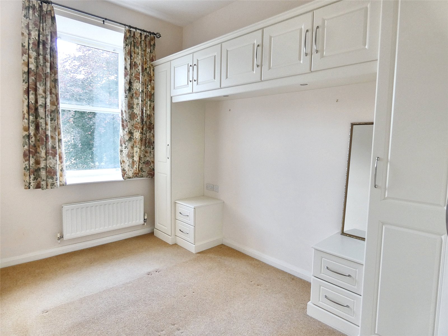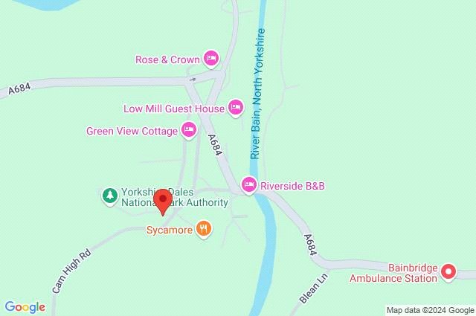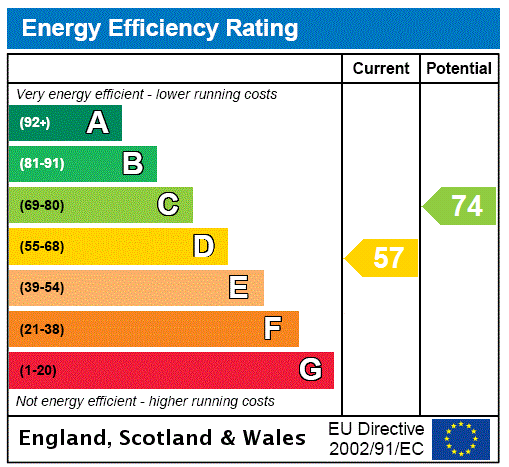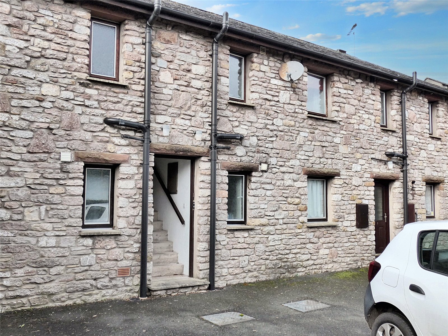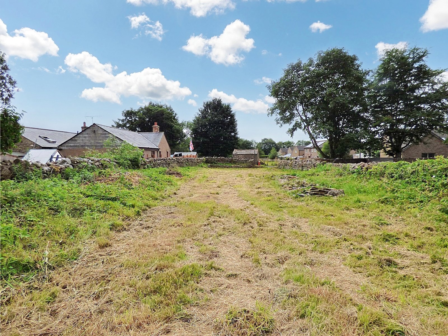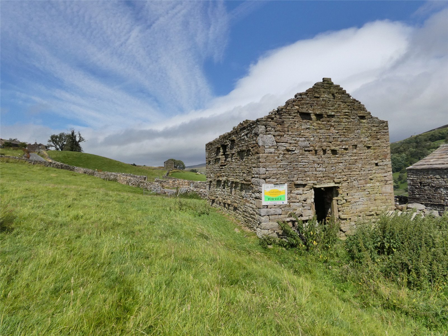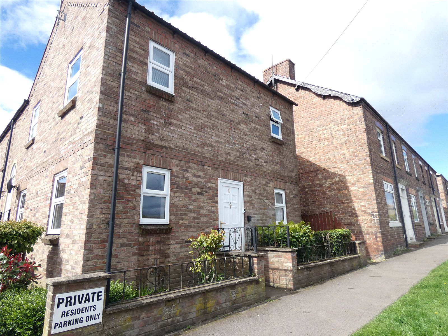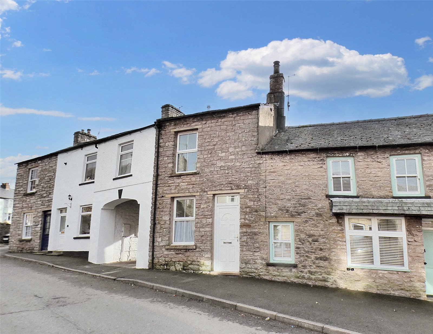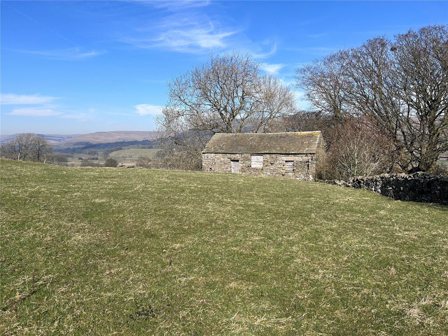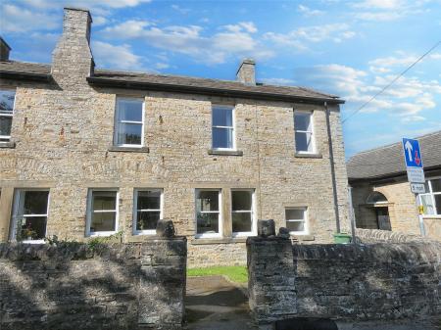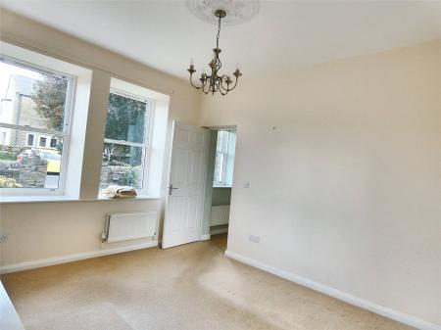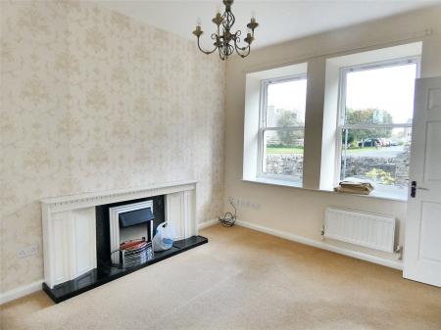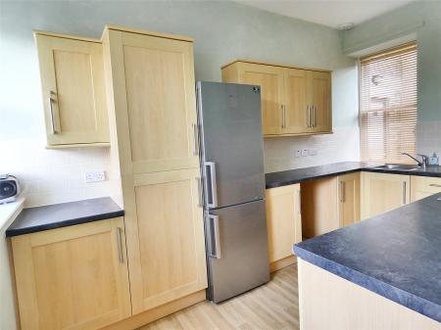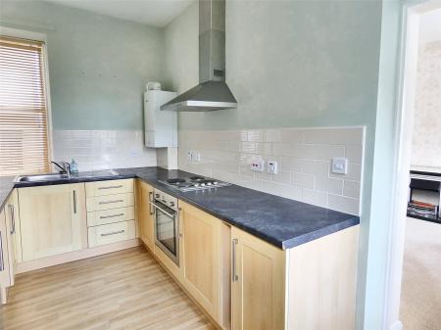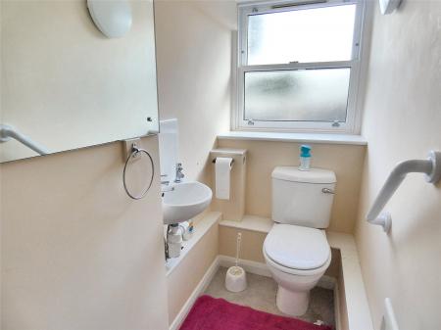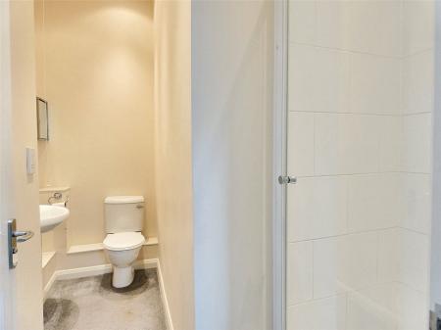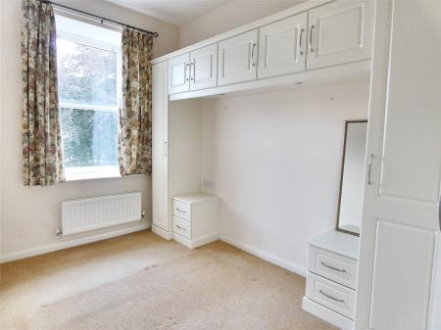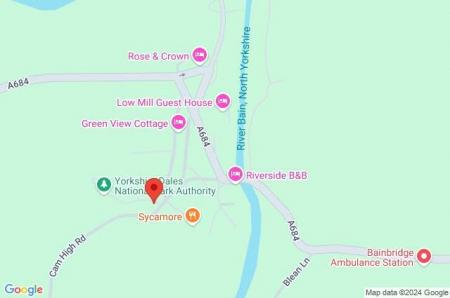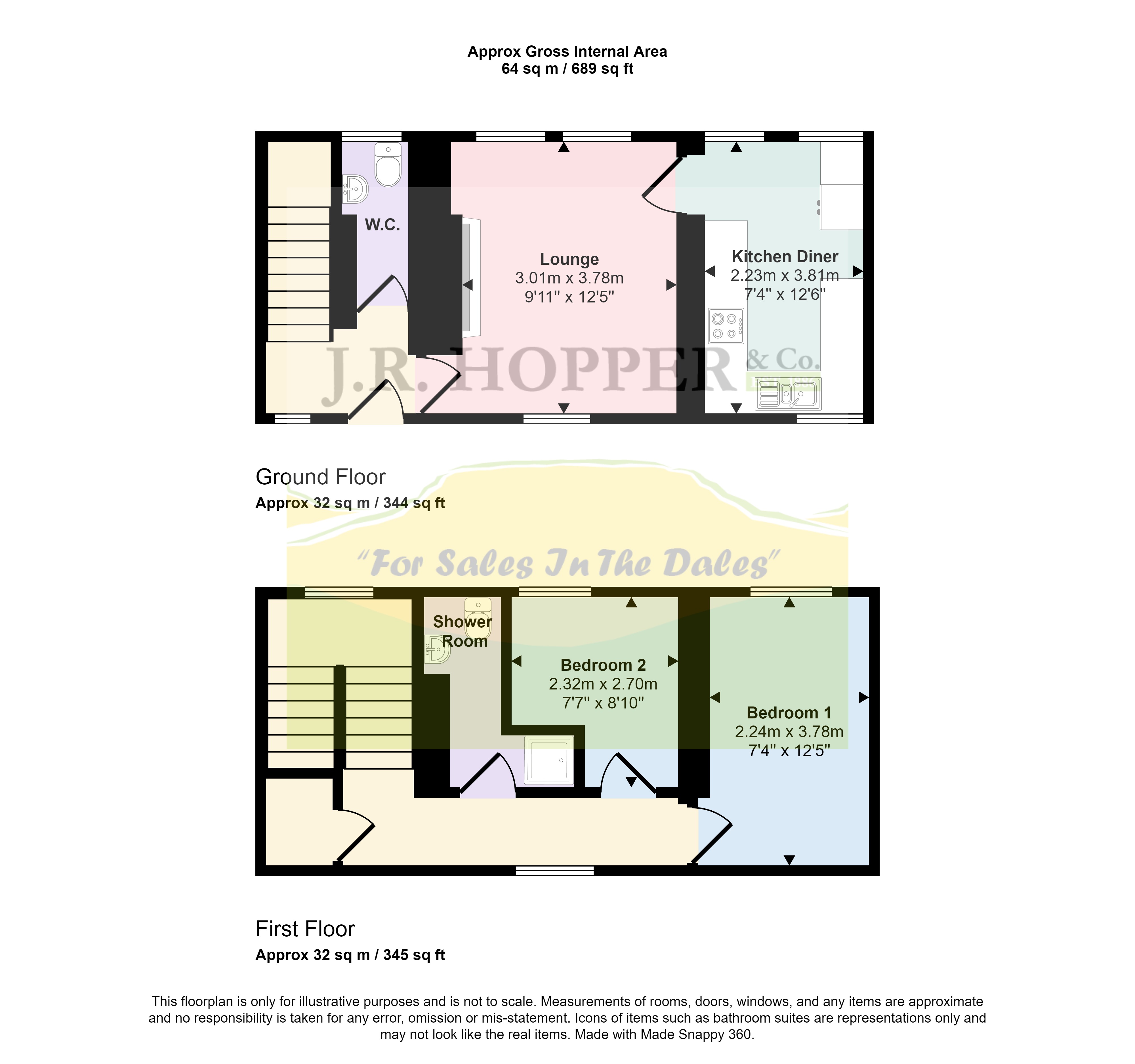- No Chain
- Popular Village Location
- Living Room With Dual Aspect Windows
- Well Appointed Kitchen
- Ground Floor WC
- Shower Room
- Two Bedrooms
- Use of Communal Garden
- Outside Store
- 50% Shared Ownership
2 Bedroom Semi-Detached House for sale in Leyburn
Guide Price: £90,000 - £100,000.
• No Chain • Popular Village Location • Living Room With Dual Aspect Windows • Well Appointed Kitchen • Ground Floor WC • Shower Room • Two Bedrooms • Use of Communal Garden • Outside Store • Local Occupancy Restriction Applies.
1 Scott Hill sits in a quiet location on the edge of the popular Dales village of Bainbridge in Upper Wensleydale.
Bainbridge is a picturesque Upper Dales village with a good sense of community with houses set around a protected Village Green. It has a butchers, primary school, small village shop, a tearoom, pub & garage. It has beautiful views in all directions and walks from the doorstep.
1 Scott Hill was converted in 2008, it provides spacious accommodation over two floors. The property is in good order throughout and benefits from having sliding sash double glazed windows and LPG central heating.
On the ground floor, is a spacious entrance hall with a handy WC, a good size, light living room and a well fitted kitchen with plenty of cupboard and worktop space.
Upstairs, there is a good size double bedroom with a single bedroom next door and a shower room.
Externally, to the front is a communal garden, shared with the neighbour and an outside store. There is resident parking a short walk away and also plenty of safe on street parking.
The property provides an affordable home for locals within the Yorkshire Dales National Park. The purchase price is for a 50% share of the property (the remaining 50% is owned by Broadacres Housing Association). The purchaser is then required to pay rent on the remaining 50% to Broadacres Housing Association.
The purchaser must meet the 'local connection' requirement. Please see our details for more information.
Ground Floor
Entrance Hall Fitted carpet. Coir matting. Radiator. Staircase. Window and door to the rear.
Cloakroom Step down. Fitted carpet. Wash basin and WC. Radiator. Frosted sash window.
Living Room Good size sitting room. Fitted carpet. Fireplace with electric fire. Two radiators. TV and phone point. Two large sash windows to the front. Window to the rear.
Kitchen Vinyl flooring. Good range of wall and base units. Plumbing for washing machine. Integrated electric oven, hob and extractor fan. Stainless steel sink and drainer. Gas boiler. Radiator. Three sash windows to front and rear.
First Floor
Landing Fitted carpet. Turned staircase. Storage cupboard. Radiator. Window to the front and window to the rear.
Bedroom 1 Front double bedroom. Fitted carpet. Fitted bedroom furniture. Radiator. Sash window to the front.
Bedroom 2 Front, single bedroom. Fitted carpet. Fitted bedroom furniture. Radiator. Window to the front.
Shower Room Fitted carpet. Ceiling down lights. Wash basin and WC. Shower cubicle. Radiator.
Outside
Garden Front, communal garden which is shared with the neighbour. Pleasant sitting out area with flower beds and a lawn. Use of a storage shed.
Washing Rights The resident has the right to hang washing on the lines in the rear communal garden that is accessed via a path at the front of the property.
Parking Resident parking a short walk away. Safe on street parking.
Local Occupancy • (i) An existing resident of the relevant parish establishing a seperate household.
• (ii) A head of household who is or whose partner is taking up full time permanent employment in an already established business within the relevant parish.
• (iii) A householder currently living permenantly in a dwelling which is either shared but not self contained, overcrowded, or is otherwise unsatisfactory by environmental health standards and which is in the relevant parish.
• (iv) An elderley or disabled person requiring sheltered or otherwise more suitable accommodation who already lives permanently within the parish.
• (v) A person leaving tied accommodation within the relevant parish.
• (vi) A former resident of the relevant parish with close relatives residing in the national park whose case is accepted in writing by the authority as having an exceptional need to return to the park.
The categories set out in (i), (iii), (iv), (v), above will only apply to persons who have resided permanently in any relevant parish for the preceding three years.
Agents Notes LPG central heating. Mains waste and water. Double glazing throughout.
Important Information
- This is a Leasehold property.
Property Ref: 896896_JRH240410
Similar Properties
Faraday Road, Kirkby Stephen, Cumbria, CA17
1 Bedroom Apartment | Guide Price £90,000
Guide Price: £90,000 - £100,000.• Quiet But Convenient Location. • Great Access Links To The Lakes & Dales. &#...
Brough, Kirkby Stephen, Cumbria, CA17
3 Bedroom Detached House | Guide Price £85,000
GUIDE PRICE £85,000 - £95,000. • Great Opportunity To Buy A Development Plot. • Quiet Village Location. •...
Angram, Swaledale, Richmond, North Yorkshire, DL11
Detached House | Guide Price £70,000
Guide Price: £70,000 - £100,000Angram Lane Barn is located in the small hamlet of Angram in Upper Swaledale, between the...
Alexandra Court, Bedale, North Yorkshire, DL8
1 Bedroom Apartment | £95,000
Guide Price: £95,000 - £115,000• Immaculate Ground Floor Apartment • Recently Refurbished • 1 Double Bedr...
Victoria Square, Kirkby Stephen, Cumbria, CA17
1 Bedroom Terraced House | Guide Price £95,000
Guide Price: £95,000 - £125,00013 Victoria Square sits close to the market town of Kirkby Stephen, within the Eden Valle...
Mire Bank Lane, Burtersett, Hawes, DL8
3 Bedroom Detached House | Offers Over £100,000
Starting Bid: £100,000Mire Barn is a superb, detached barn in a truly spectacular location. The barn sits on the Eastern...

J R Hopper & Co (Leyburn)
Market Place, Leyburn, North Yorkshire, DL8 5BD
How much is your home worth?
Use our short form to request a valuation of your property.
Request a Valuation
